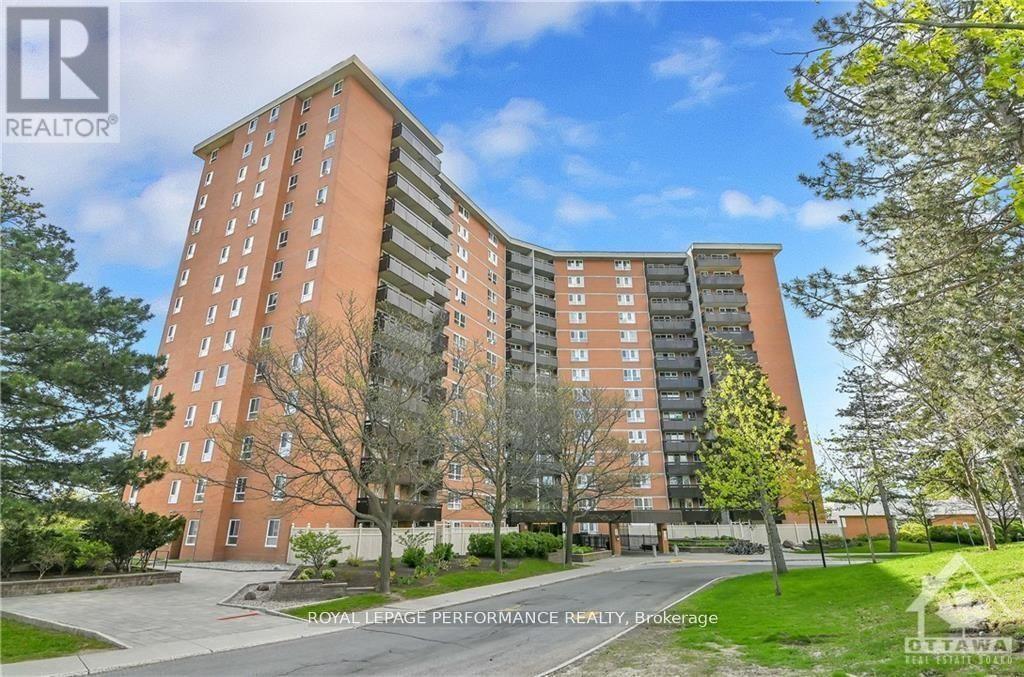1404 - 2020 Jasmine Crescent Ottawa, Ontario K1J 8K5
$2,500 Monthly
** ALL UTILITIES INCLUDED! NATURAL GAS, WATER, ELECTRICITY!** If you are looking for long term rental close to all the amenities, then this is yours! This Beautiful and fully renovated 3 bedroom corner condo comes with lots of renovations such as: kitchen with lots of cabinetry, new countertops and stainless steel appliances ,flooring, lighting, and much more. This condo has hardwood flooring, open concept living/dining room. Main sleeping quarters has 3 good-sized bedrooms, full bathroom and large master bedroom with new 2-piece ensuite. 2 underground tandem parking spots and storage locker are included. Indoor heated pool, hot tub, sauna, gym, tennis court & more! Close to shopping, dining & entertainment. Public transit at the front door. Rental Application to be accompanied with credit reference, proof of employment, references , no smoking! 24 hrs irrevocable on offers. PETS WITH RESTRICTIONS AS PER CONDO RULES (id:19720)
Property Details
| MLS® Number | X12257905 |
| Property Type | Single Family |
| Community Name | 2108 - Beacon Hill South |
| Amenities Near By | Public Transit |
| Community Features | Pet Restrictions, Community Centre |
| Features | Balcony, Carpet Free |
| Parking Space Total | 2 |
| Pool Type | Indoor Pool |
| Structure | Tennis Court |
| View Type | City View |
Building
| Bathroom Total | 2 |
| Bedrooms Above Ground | 3 |
| Bedrooms Total | 3 |
| Amenities | Party Room, Sauna, Exercise Centre, Storage - Locker, Security/concierge |
| Appliances | Dishwasher, Hood Fan, Stove, Refrigerator |
| Cooling Type | Central Air Conditioning |
| Exterior Finish | Brick |
| Fire Protection | Security Guard |
| Foundation Type | Concrete |
| Half Bath Total | 1 |
| Heating Fuel | Electric |
| Heating Type | Baseboard Heaters |
| Size Interior | 1,000 - 1,199 Ft2 |
| Type | Apartment |
Parking
| Underground | |
| Garage |
Land
| Acreage | No |
| Land Amenities | Public Transit |
Rooms
| Level | Type | Length | Width | Dimensions |
|---|---|---|---|---|
| Main Level | Foyer | 2.13 m | 1.52 m | 2.13 m x 1.52 m |
| Main Level | Kitchen | 3.07 m | 2.03 m | 3.07 m x 2.03 m |
| Main Level | Dining Room | 3.35 m | 2.13 m | 3.35 m x 2.13 m |
| Main Level | Living Room | 6.01 m | 3.35 m | 6.01 m x 3.35 m |
| Main Level | Bedroom | 3.35 m | 2.97 m | 3.35 m x 2.97 m |
| Main Level | Bedroom | 3.35 m | 2.43 m | 3.35 m x 2.43 m |
| Main Level | Primary Bedroom | 3.98 m | 3.78 m | 3.98 m x 3.78 m |
| Main Level | Bathroom | Measurements not available | ||
| Main Level | Bathroom | Measurements not available |
https://www.realtor.ca/real-estate/28548653/1404-2020-jasmine-crescent-ottawa-2108-beacon-hill-south
Contact Us
Contact us for more information

Amandeep Toor
Salesperson
amandeeptoor.royallepage.ca/
#107-250 Centrum Blvd.
Ottawa, Ontario K1E 3J1
(613) 830-3350
(613) 830-0759

Rajwinder Toor
Salesperson
amandeeptoor.royallepage.ca/
www.facebook.com/amandeeptoor.royallepage.ca
#107-250 Centrum Blvd.
Ottawa, Ontario K1E 3J1
(613) 830-3350
(613) 830-0759































