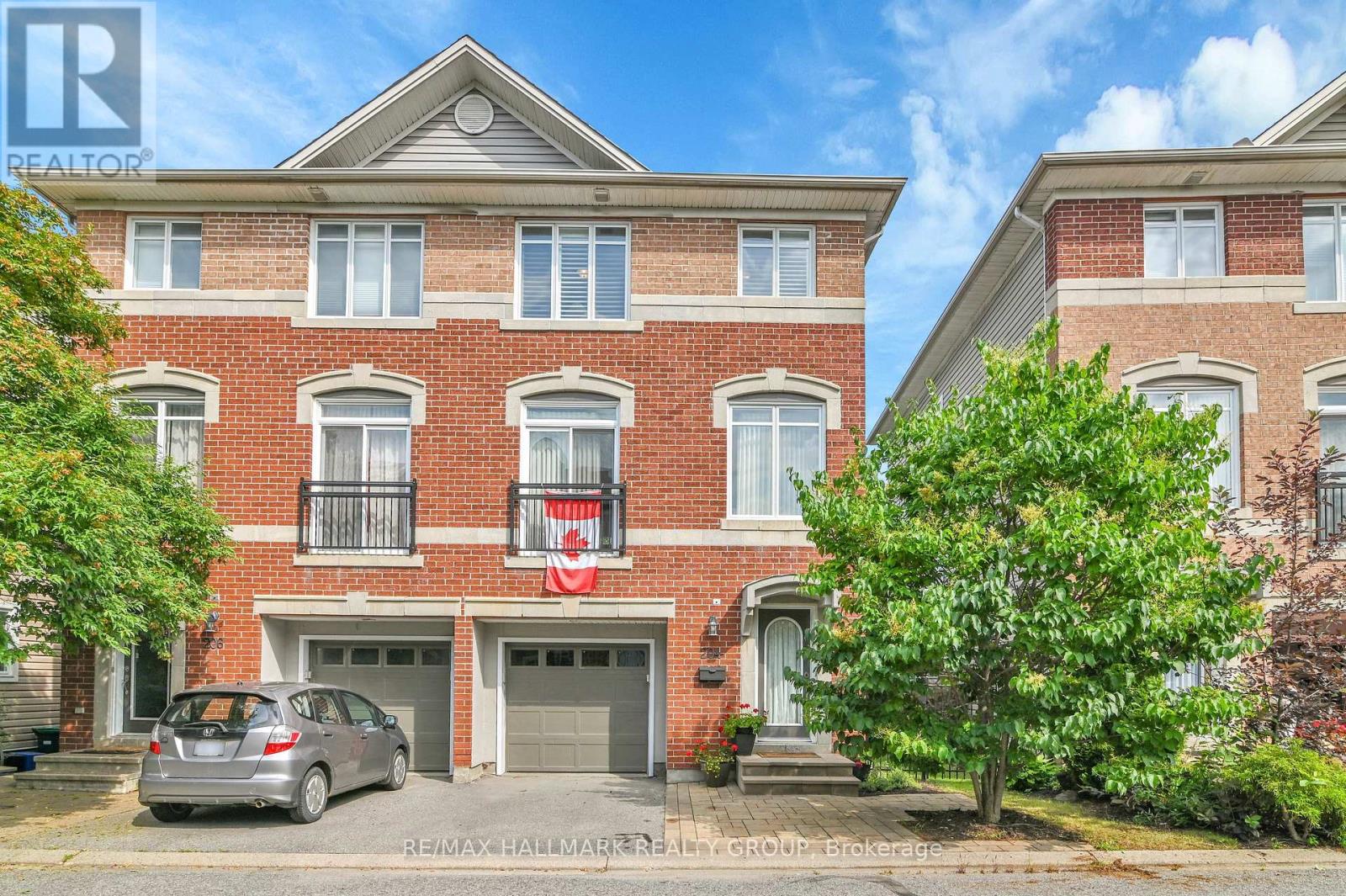204 West Village Private Ottawa, Ontario K1Z 1E4
$999,999
24 hours irrevocable on offers. Co-Tenancy Monthly Fee $100 to cover street maintenance and lights. Welcome to 204 West Village Private, a stylish and well-maintained semi-detached house in the heart of Westboro Village. Ideally located just steps from grocery stores, restaurants, cafes, shopping, and transit, this 3-storey home offers a rare opportunity to live in one of Ottawa's most desirable urban neighborhoods. The first floor features a bright den perfect for a home office or flex space, powder room, separate laundry area with backyard access and inside access to a single-car garage. The unfinished basement provides excellent storage or the potential for future customization. The second floor main level offers a welcoming open concept living area with a cozy gas fireplace, designed with custom cabinetry, and an eat-in kitchen equipped with updated appliances, generous storage, and access to a private sun deck ideal for morning coffee or evening relaxation. The third floor hosts a spacious primary bedroom with a walk-in closet and 4-piece ensuite, additional 4 piece main bathroom along with two additional bedrooms to accommodate family, guests, or additional workspace. (id:19720)
Property Details
| MLS® Number | X12282347 |
| Property Type | Single Family |
| Community Name | 5002 - Westboro South |
| Amenities Near By | Public Transit |
| Features | Wooded Area |
| Parking Space Total | 2 |
| Structure | Patio(s), Deck |
Building
| Bathroom Total | 3 |
| Bedrooms Above Ground | 3 |
| Bedrooms Total | 3 |
| Amenities | Fireplace(s) |
| Appliances | Central Vacuum, Garage Door Opener Remote(s), Water Heater, Dishwasher, Dryer, Microwave, Stove, Washer, Refrigerator |
| Basement Development | Unfinished |
| Basement Type | N/a (unfinished) |
| Construction Style Attachment | Semi-detached |
| Cooling Type | Central Air Conditioning |
| Exterior Finish | Brick Facing, Vinyl Siding |
| Fireplace Present | Yes |
| Fireplace Total | 1 |
| Flooring Type | Hardwood |
| Foundation Type | Poured Concrete |
| Half Bath Total | 1 |
| Heating Fuel | Natural Gas |
| Heating Type | Forced Air |
| Stories Total | 3 |
| Size Interior | 1,500 - 2,000 Ft2 |
| Type | House |
| Utility Water | Municipal Water |
Parking
| Attached Garage | |
| Garage |
Land
| Acreage | No |
| Land Amenities | Public Transit |
| Sewer | Sanitary Sewer |
| Size Depth | 68 Ft ,1 In |
| Size Frontage | 24 Ft |
| Size Irregular | 24 X 68.1 Ft |
| Size Total Text | 24 X 68.1 Ft |
Rooms
| Level | Type | Length | Width | Dimensions |
|---|---|---|---|---|
| Second Level | Living Room | 6.02 m | 5.48 m | 6.02 m x 5.48 m |
| Second Level | Kitchen | 5.48 m | 2.99 m | 5.48 m x 2.99 m |
| Third Level | Primary Bedroom | 3.84 m | 3.21 m | 3.84 m x 3.21 m |
| Third Level | Bedroom 2 | 3.28 m | 2.64 m | 3.28 m x 2.64 m |
| Third Level | Bedroom 3 | 3.12 m | 2.75 m | 3.12 m x 2.75 m |
| Basement | Other | 9.25 m | 2.43 m | 9.25 m x 2.43 m |
| Basement | Other | 2.43 m | 2.16 m | 2.43 m x 2.16 m |
| Main Level | Foyer | 3.21 m | 1.3 m | 3.21 m x 1.3 m |
| Main Level | Den | 3.57 m | 2.78 m | 3.57 m x 2.78 m |
https://www.realtor.ca/real-estate/28599945/204-west-village-private-ottawa-5002-westboro-south
Contact Us
Contact us for more information
Andrew Bury-Lacoste
Salesperson
www.agentinottawa.com/
610 Bronson Avenue
Ottawa, Ontario K1S 4E6
(613) 236-5959
(613) 236-1515
www.hallmarkottawa.com/







































