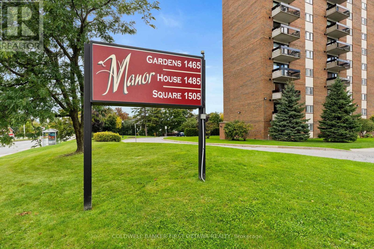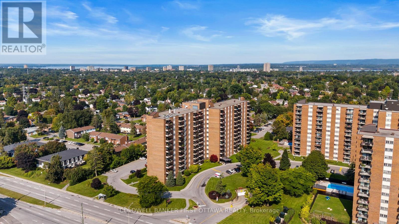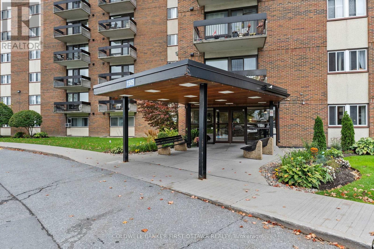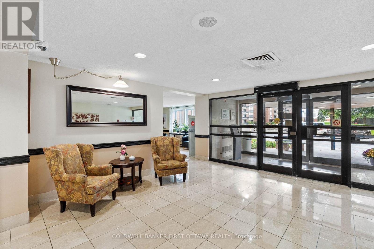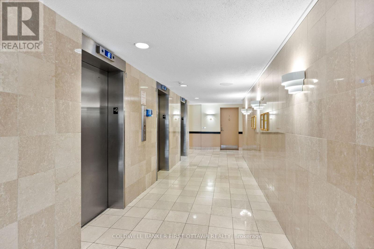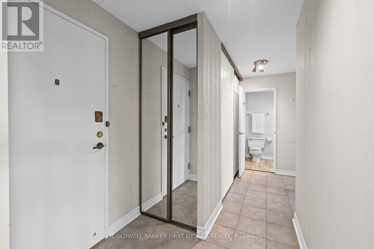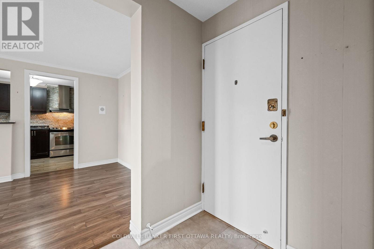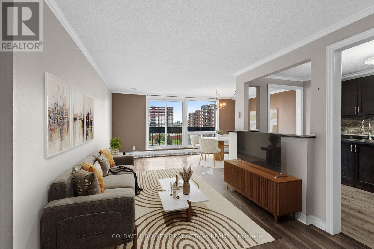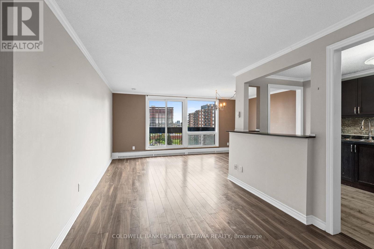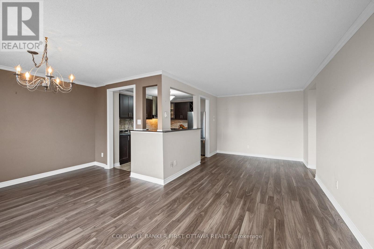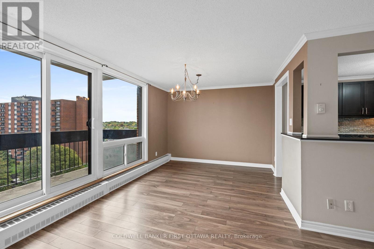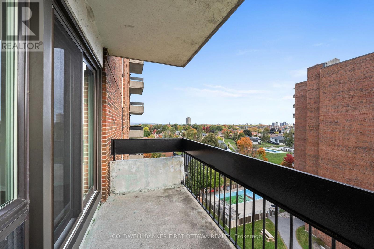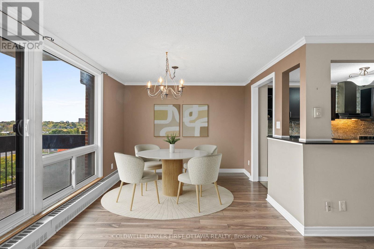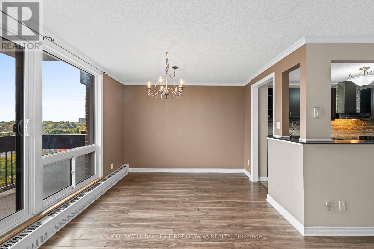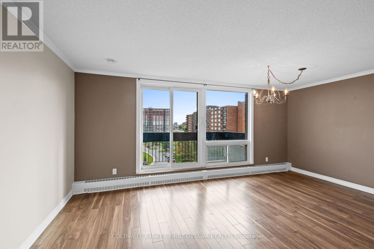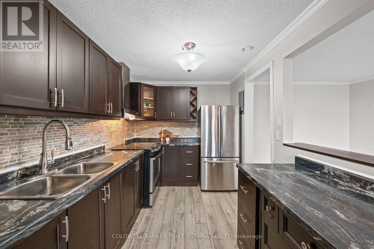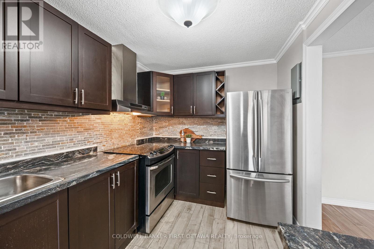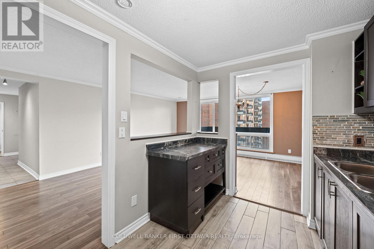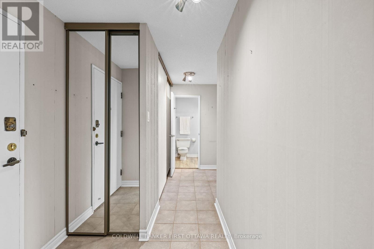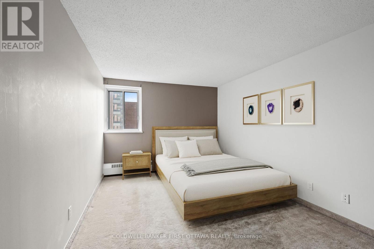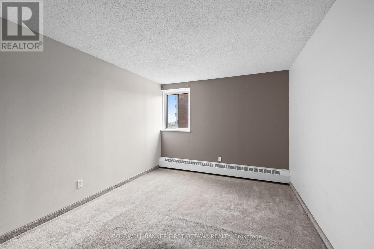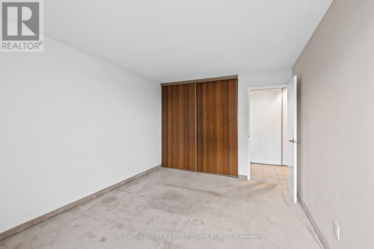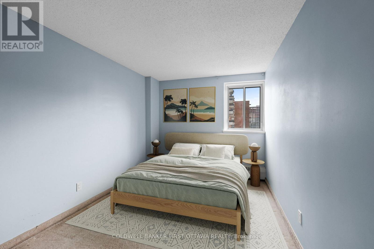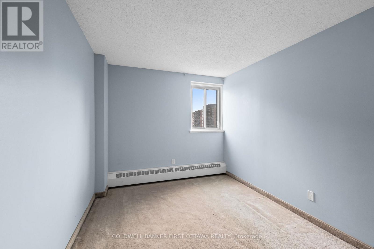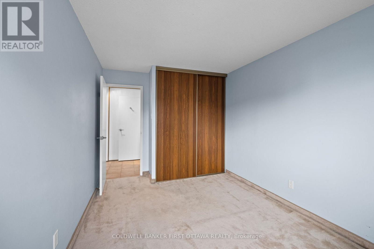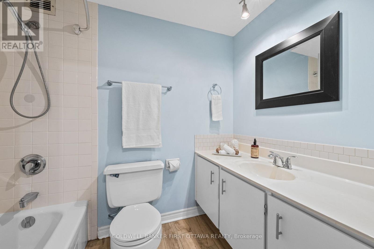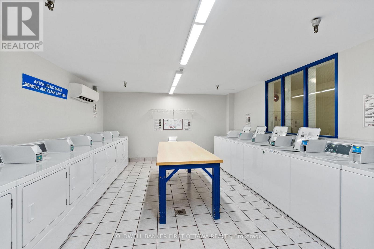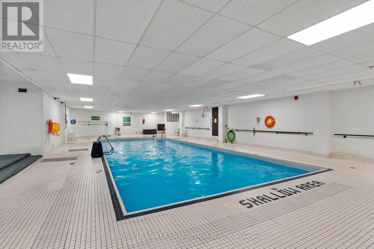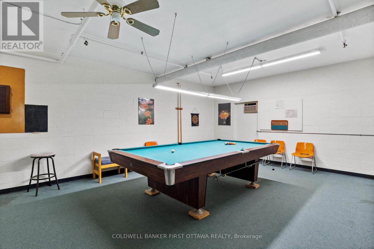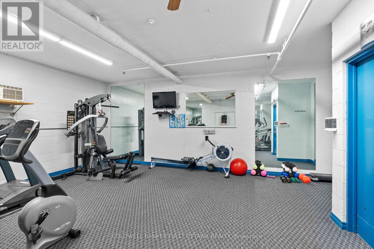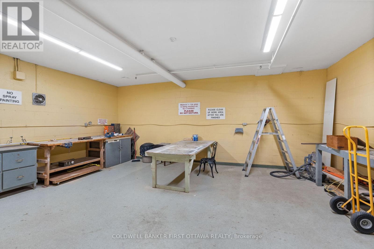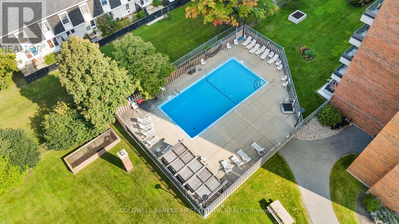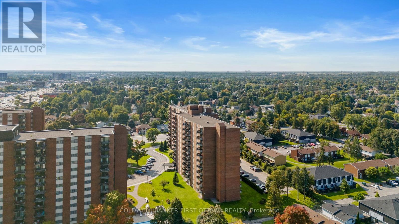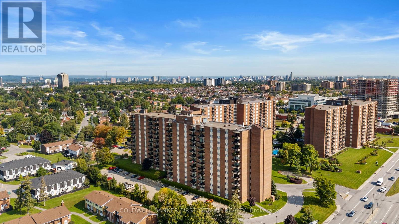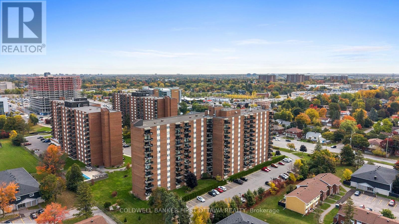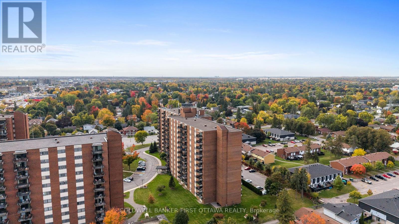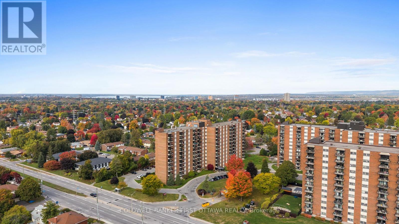913 - 1505 Baseline Road Ottawa, Ontario K2C 3L4
$299,998Maintenance, Heat, Electricity, Water, Insurance
$685.09 Monthly
Maintenance, Heat, Electricity, Water, Insurance
$685.09 MonthlyWelcome to Manor Square, a well-managed building offering comfort & convenience in a central location. This bright & inviting 2 bed, 1 bath condo offers a functional layout designed for easy living. The open concept living & dining rms feat. laminate flooring, overhead lighting incl. chandelier & access to a private covered balcony w/ North, East & South-facing views, perfect for relaxing or entertaining. The kitchen is thoughtfully designed w/ tile flooring that mimics hardwood, stone backsplash, laminate counters, wine slots, two framed walls allow loads of light in & SS appliances incl. GE glass top stove, NuTone hood fan, Samsung fridge & portable GE dishwasher. Espresso cabinetry w/ glass display panels & open décor nooks add character. The main bath feat. a wide vanity w/ built-in sink, mirror, lighting, medicine cabinet, cabinetry below, tile-surround tub/shower combo & faux laminate tile flooring. Both beds are carpeted, the primary offers a wood sliding double closet & window overlooking the pool, while the secondary offers natural light & a double closet. Well-kept by 3rd owner. Portable A/C unit sold included in sale. Condo fees ($685.09/mth) incl. amenities, building insurance, garbage removal, maintenance, heat, hydro, management, reserve fund, snow removal, storage & water/sewer (all utilities covered by fee). Shared laundry, storage (#913 in B21) & parking (#35 located near back entrance for convenience) included. Located near Loblaws Plaza & Laurentian Place w/ nearby amenities incl. Walmart, Loblaws, Starbucks, Fit4Less, CIBC, Giant Tiger, FreshCo, Food Basics, Movati, Altea Fitness Centre, College Square restaurants, shops & retail. Mins to Riocan Merivale Place (Winners, Dollarstore), Costco & Viewmount Centre (Metro, HomeSense) w/ easy access to Baseline Rd., Maitland Ave. & Merivale Rd. for a quick commute downtown. Public transit steps away on Baseline, w/ future LRT station access at Algonquin College and Iris Stations. (id:19720)
Property Details
| MLS® Number | X12467724 |
| Property Type | Single Family |
| Community Name | 5406 - Copeland Park |
| Amenities Near By | Park, Public Transit, Schools, Place Of Worship |
| Community Features | Pets Allowed With Restrictions, Community Centre |
| Features | Elevator, Balcony, Guest Suite, Sauna |
| Parking Space Total | 1 |
| Pool Type | Indoor Pool, Outdoor Pool |
Building
| Bathroom Total | 1 |
| Bedrooms Above Ground | 2 |
| Bedrooms Total | 2 |
| Amenities | Exercise Centre, Party Room, Sauna, Storage - Locker |
| Appliances | All, Blinds, Dishwasher, Hood Fan, Stove, Refrigerator |
| Basement Type | None |
| Cooling Type | Window Air Conditioner |
| Exterior Finish | Brick |
| Heating Fuel | Natural Gas |
| Heating Type | Baseboard Heaters |
| Size Interior | 800 - 899 Ft2 |
| Type | Apartment |
Parking
| Garage |
Land
| Acreage | No |
| Land Amenities | Park, Public Transit, Schools, Place Of Worship |
| Zoning Description | R5ch |
Rooms
| Level | Type | Length | Width | Dimensions |
|---|---|---|---|---|
| Main Level | Foyer | 1.98 m | 1.72 m | 1.98 m x 1.72 m |
| Main Level | Kitchen | 3.78 m | 2.79 m | 3.78 m x 2.79 m |
| Main Level | Living Room | 2.92 m | 7 m | 2.92 m x 7 m |
| Main Level | Dining Room | 2.82 m | 3.31 m | 2.82 m x 3.31 m |
| Main Level | Bedroom | 4.45 m | 3.14 m | 4.45 m x 3.14 m |
| Main Level | Bedroom | 4.45 m | 2.75 m | 4.45 m x 2.75 m |
| Main Level | Bathroom | 1.67 m | 2.41 m | 1.67 m x 2.41 m |
| Main Level | Other | 1.75 m | 3.61 m | 1.75 m x 3.61 m |
https://www.realtor.ca/real-estate/29001155/913-1505-baseline-road-ottawa-5406-copeland-park
Contact Us
Contact us for more information

Nick J. Kyte
Salesperson
www.youtube.com/embed/KIrNBzUlY1k
www.nickkyte.com/
1749 Woodward Drive
Ottawa, Ontario K2C 0P9
(613) 728-2664
(613) 728-0548

Gianluca Pallotta
Salesperson
1749 Woodward Drive
Ottawa, Ontario K2C 0P9
(613) 728-2664
(613) 728-0548


