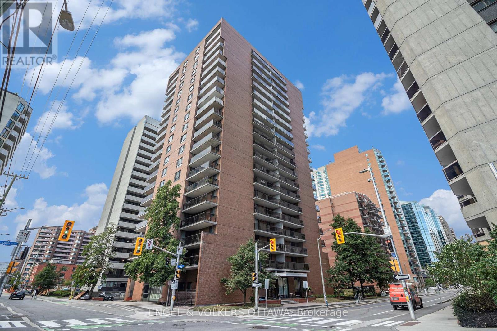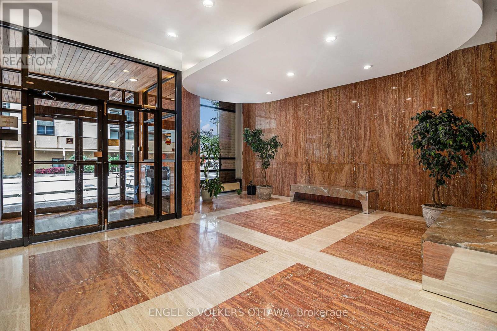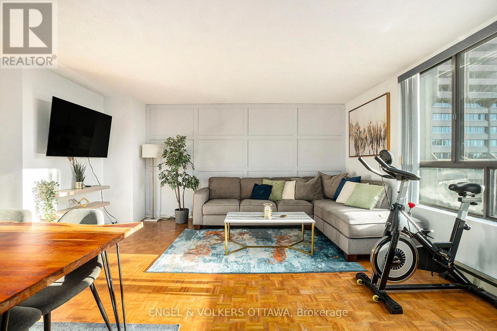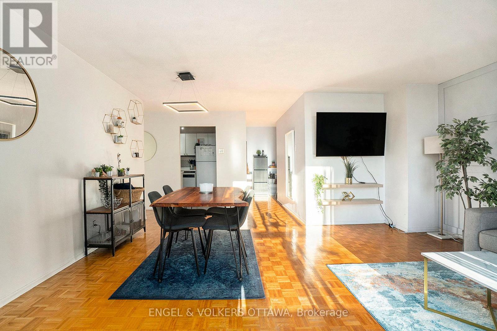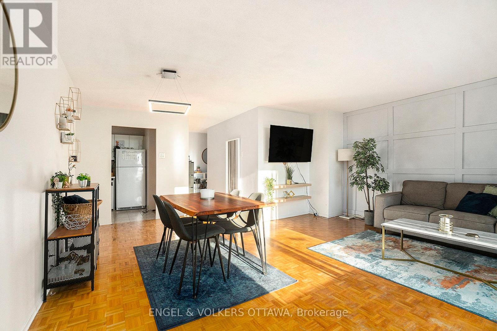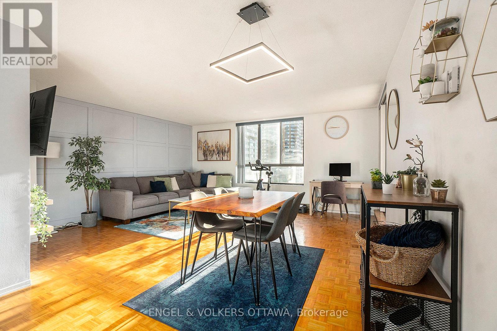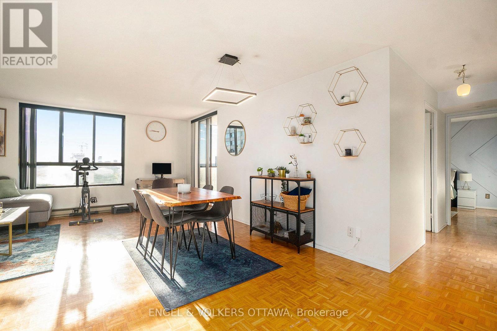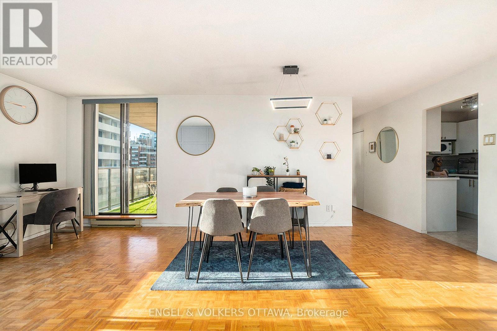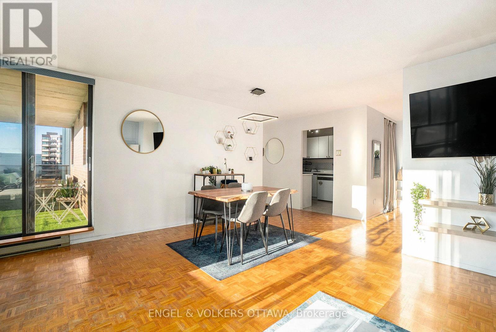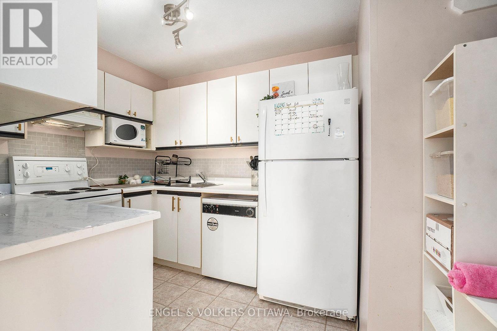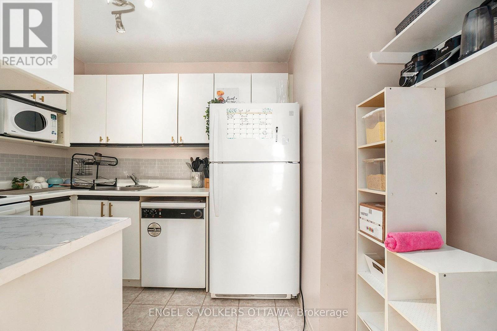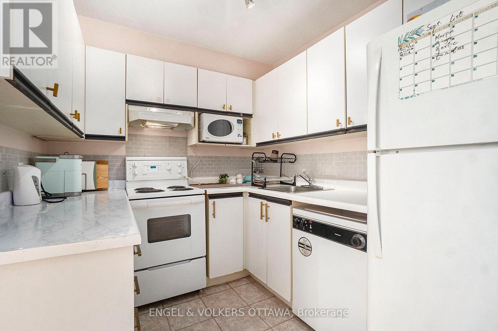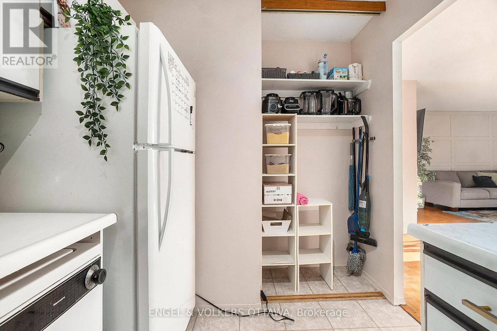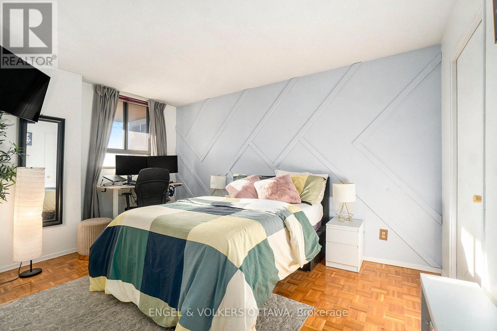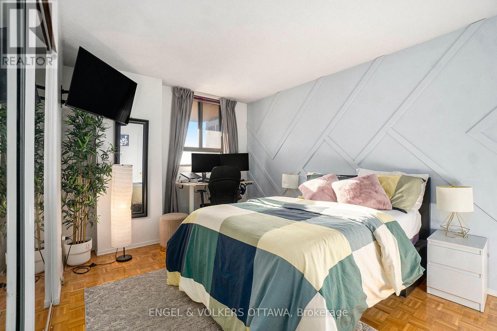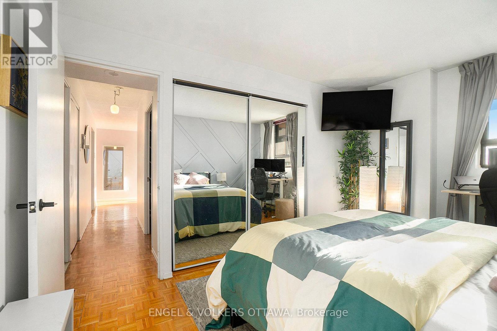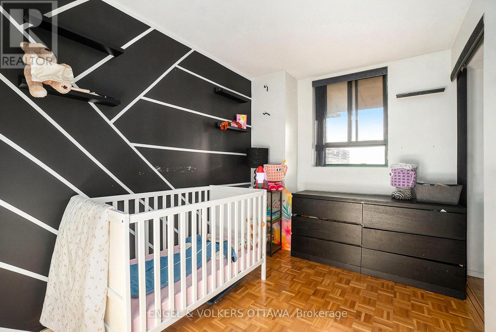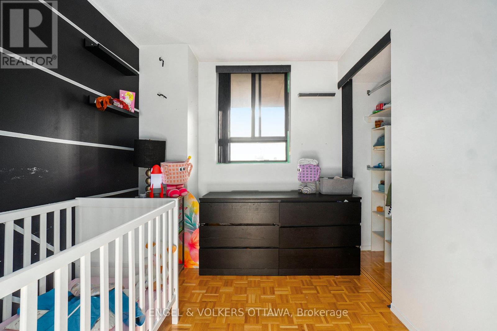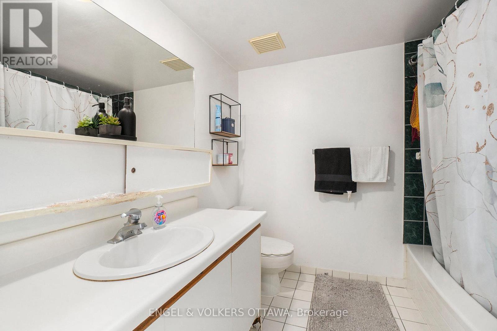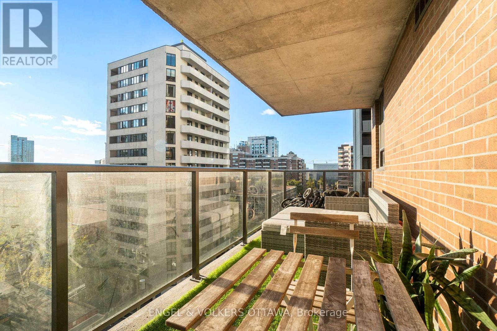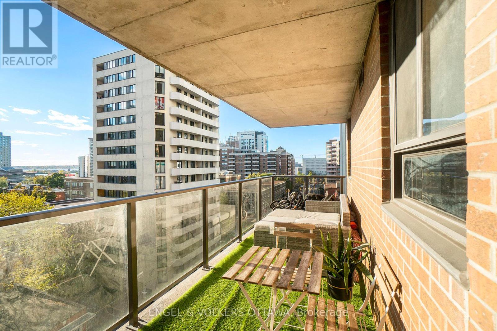907 - 475 Laurier Avenue W Ottawa, Ontario K1R 7X1
$2,550 Monthly
Stylish. Turnkey. Downtown Views. Welcome to your next chapter in the heart of Ottawa! This fully furnished 2-bedroom, 1-bathroom condo on the 9th floor checks all the boxes - space, style, and serious city vibes. Step inside to a bright, open-concept layout with a functional living and dining space that's made for both work and play. The unit comes move-in ready with modern furnishings, all major appliances, WiFi and Netflix included - yes, even your streaming setup is handled. Enjoy the views, enjoy the convenience, and enjoy the freedom of not worrying about a thing. One outdoor parking space is included. This is the kind of downtown living that moves fast - and so should you. Whether you're a young professional, a relocator, or just looking to elevate your lifestyle without the luxury price tag, this is the opportunity. Location. Style. Simplicity. Let's make it yours! 24 hours notice for all showings (id:19720)
Property Details
| MLS® Number | X12473464 |
| Property Type | Single Family |
| Community Name | 4101 - Ottawa Centre |
| Community Features | Pets Not Allowed |
| Features | Balcony |
| Parking Space Total | 1 |
Building
| Bathroom Total | 1 |
| Bedrooms Above Ground | 2 |
| Bedrooms Total | 2 |
| Appliances | Dishwasher, Stove, Refrigerator |
| Basement Type | None |
| Cooling Type | None |
| Exterior Finish | Brick |
| Heating Fuel | Electric |
| Heating Type | Baseboard Heaters |
| Size Interior | 900 - 999 Ft2 |
| Type | Apartment |
Parking
| No Garage |
Land
| Acreage | No |
Rooms
| Level | Type | Length | Width | Dimensions |
|---|---|---|---|---|
| Main Level | Foyer | 3.47 m | 2.4 m | 3.47 m x 2.4 m |
| Main Level | Living Room | 5 m | 2.8 m | 5 m x 2.8 m |
| Main Level | Dining Room | 6.51 m | 3.03 m | 6.51 m x 3.03 m |
| Main Level | Kitchen | 3.39 m | 2.33 m | 3.39 m x 2.33 m |
| Main Level | Living Room | 5 m | 2.8 m | 5 m x 2.8 m |
| Main Level | Dining Room | 6.51 m | 3.03 m | 6.51 m x 3.03 m |
| Main Level | Primary Bedroom | 3.25 m | 2.42 m | 3.25 m x 2.42 m |
| Main Level | Other | 2.32 m | 2.11 m | 2.32 m x 2.11 m |
| Main Level | Bedroom 2 | 3.25 m | 2.42 m | 3.25 m x 2.42 m |
| Main Level | Other | 6.12 m | 2.15 m | 6.12 m x 2.15 m |
https://www.realtor.ca/real-estate/29013550/907-475-laurier-avenue-w-ottawa-4101-ottawa-centre
Contact Us
Contact us for more information

Daniel E Oakes
Salesperson
www.oteam.ca/
787 Bank St Unit 2nd Floor
Ottawa, Ontario K1S 3V5
(613) 422-8688
(613) 422-6200
ottawacentral.evrealestate.com/

Mieka Bourada
Salesperson
oteam.ca/
787 Bank St Unit 2nd Floor
Ottawa, Ontario K1S 3V5
(613) 422-8688
(613) 422-6200
ottawacentral.evrealestate.com/


