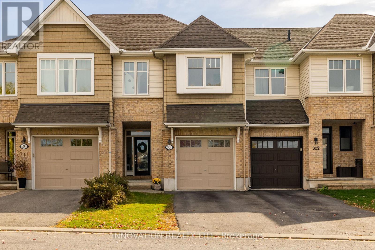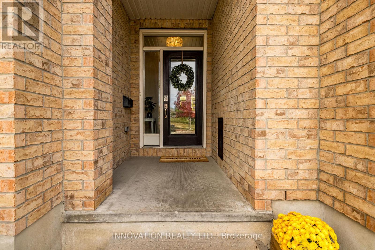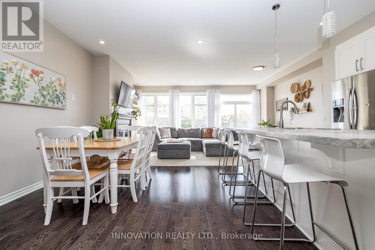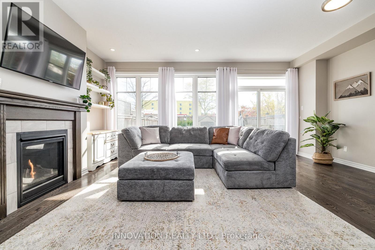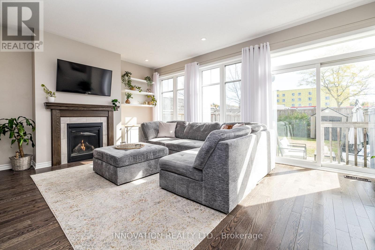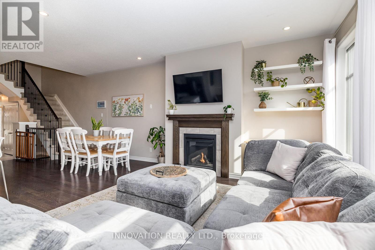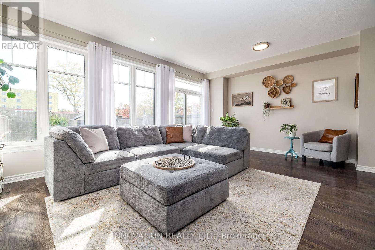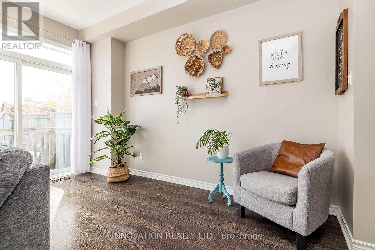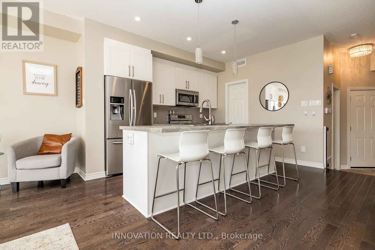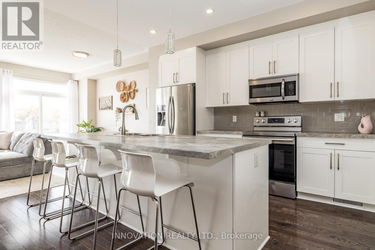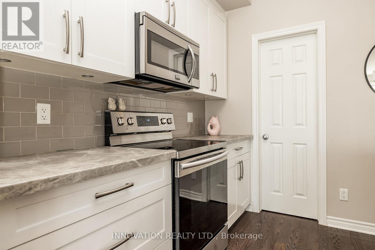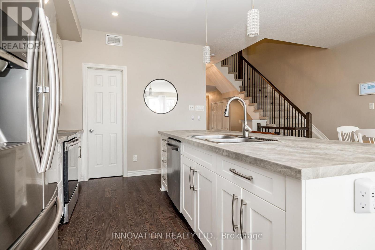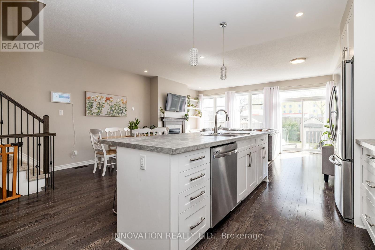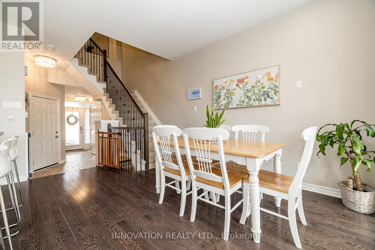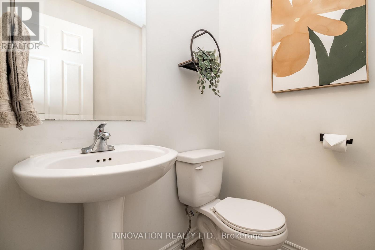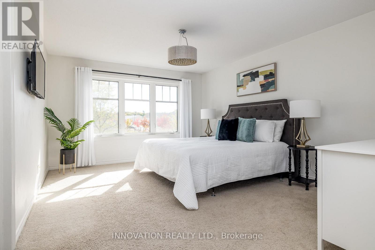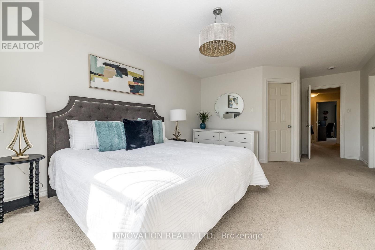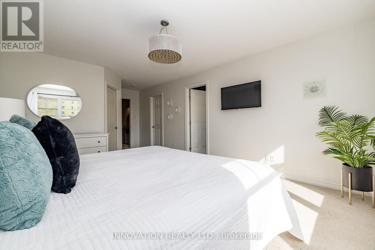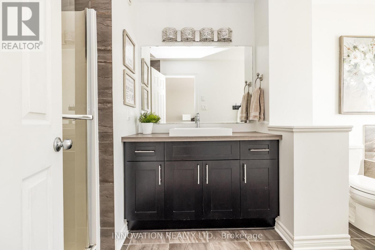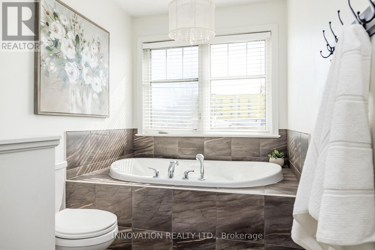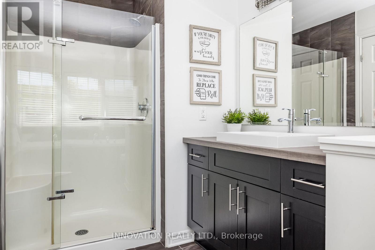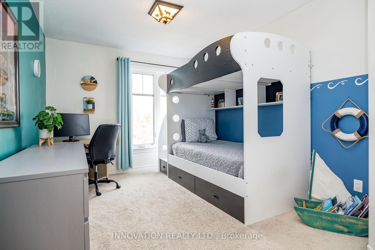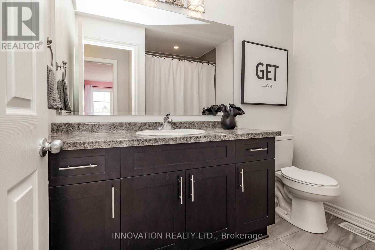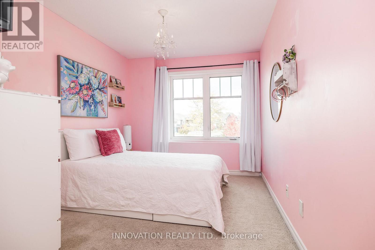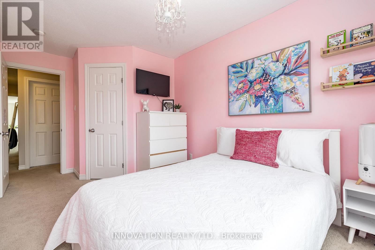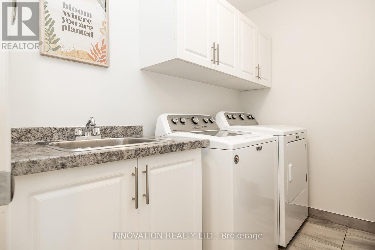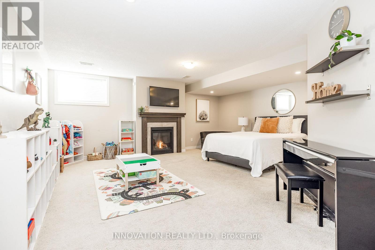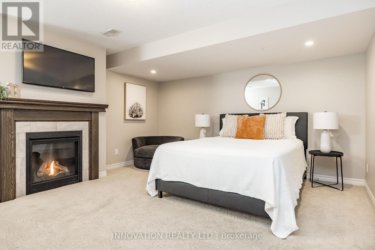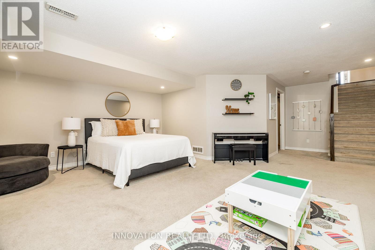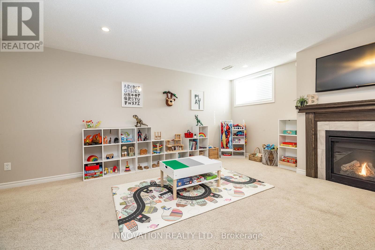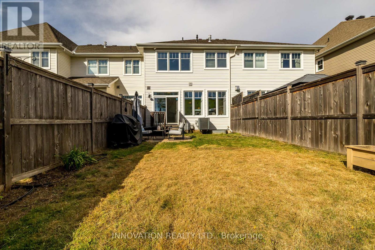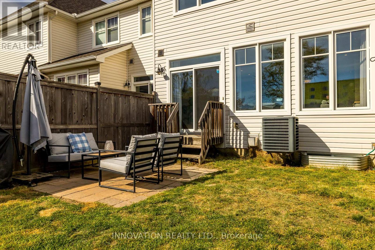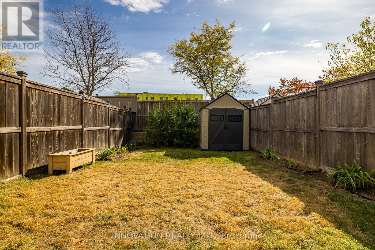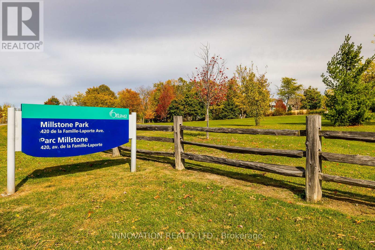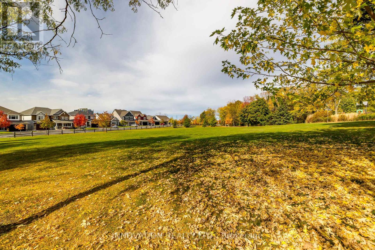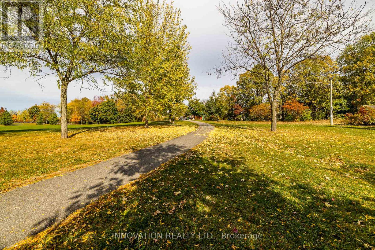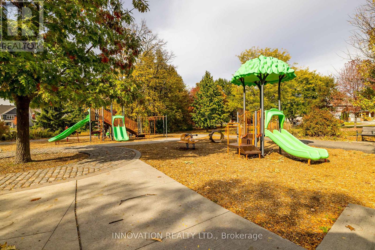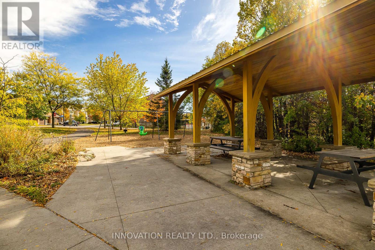304 Mishawashkode Street Ottawa, Ontario K4A 0Y5
$648,800
Welcome to this bright and beautiful townhome, filled with natural light and located in a fabulous family-friendly neighborhood - right across the street from the park! Enjoy the convenience of nearby public transportation, schools, and amenities, all while living in a peaceful and welcoming community. Inside, you'll find a spacious open-concept layout that's perfect for everyday living and entertaining. The kitchen features a large island with plenty of prep space, a walk-in pantry, and an easy flow into the living and dining areas. A wall of windows fills the space with sunshine and opens onto the large, fully fenced backyard - ideal for kids, pets, and summer barbecues. A cozy natural gas fireplace makes the main floor warm and inviting year-round. Upstairs offers three generous bedrooms, including a bright primary suite with two walk-in closets and a relaxing ensuite complete with a soaker tub and separate shower - your own little retreat at the end of the day. The fully finished lower level adds even more living space with a comfortable family room featuring another gas fireplace, a handy den or home office, and plenty of storage. With space for everyone, a fantastic layout, and a location that's hard to beat, this home is ready to welcome its next family! Furnace 2022 (id:19720)
Property Details
| MLS® Number | X12475011 |
| Property Type | Single Family |
| Community Name | 1110 - Camelot |
| Parking Space Total | 3 |
| Structure | Patio(s), Porch |
Building
| Bathroom Total | 3 |
| Bedrooms Above Ground | 3 |
| Bedrooms Total | 3 |
| Appliances | Water Heater |
| Basement Development | Finished |
| Basement Type | Full (finished) |
| Construction Style Attachment | Attached |
| Cooling Type | Central Air Conditioning |
| Exterior Finish | Brick Facing, Vinyl Siding |
| Fireplace Present | Yes |
| Fireplace Total | 2 |
| Foundation Type | Poured Concrete |
| Half Bath Total | 1 |
| Heating Fuel | Natural Gas |
| Heating Type | Forced Air |
| Stories Total | 2 |
| Size Interior | 2,000 - 2,500 Ft2 |
| Type | Row / Townhouse |
| Utility Water | Municipal Water |
Parking
| Attached Garage | |
| Garage |
Land
| Acreage | No |
| Sewer | Sanitary Sewer |
| Size Depth | 108 Ft ,3 In |
| Size Frontage | 20 Ft ,3 In |
| Size Irregular | 20.3 X 108.3 Ft |
| Size Total Text | 20.3 X 108.3 Ft |
Rooms
| Level | Type | Length | Width | Dimensions |
|---|---|---|---|---|
| Second Level | Bathroom | 4.88 m | 1.9 m | 4.88 m x 1.9 m |
| Second Level | Bedroom 2 | 4.14 m | 2.96 m | 4.14 m x 2.96 m |
| Second Level | Bedroom 3 | 4.84 m | 2.73 m | 4.84 m x 2.73 m |
| Second Level | Laundry Room | 2.45 m | 1.78 m | 2.45 m x 1.78 m |
| Second Level | Primary Bedroom | 6.8 m | 3.83 m | 6.8 m x 3.83 m |
| Second Level | Bathroom | 2.44 m | 2.57 m | 2.44 m x 2.57 m |
| Basement | Family Room | 5.53 m | 7.55 m | 5.53 m x 7.55 m |
| Basement | Den | 2.98 m | 2.8 m | 2.98 m x 2.8 m |
| Main Level | Foyer | 4.64 m | 1.77 m | 4.64 m x 1.77 m |
| Main Level | Bathroom | 1.47 m | 1.47 m | 1.47 m x 1.47 m |
| Main Level | Kitchen | 3.13 m | 3.79 m | 3.13 m x 3.79 m |
| Main Level | Dining Room | 3.72 m | 3.02 m | 3.72 m x 3.02 m |
| Main Level | Living Room | 4.08 m | 5.84 m | 4.08 m x 5.84 m |
https://www.realtor.ca/real-estate/29017005/304-mishawashkode-street-ottawa-1110-camelot
Contact Us
Contact us for more information

Tiffany Fisher
Salesperson
www.tiffanyfisher.ca/
8221 Campeau Drive Unit B
Kanata, Ontario K2T 0A2
(613) 755-2278
(613) 755-2279
www.innovationrealty.ca/


