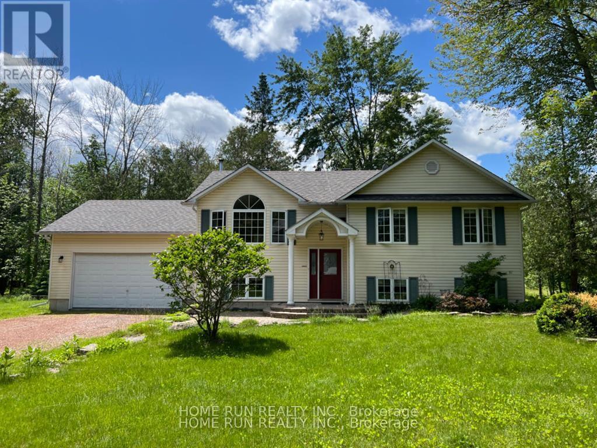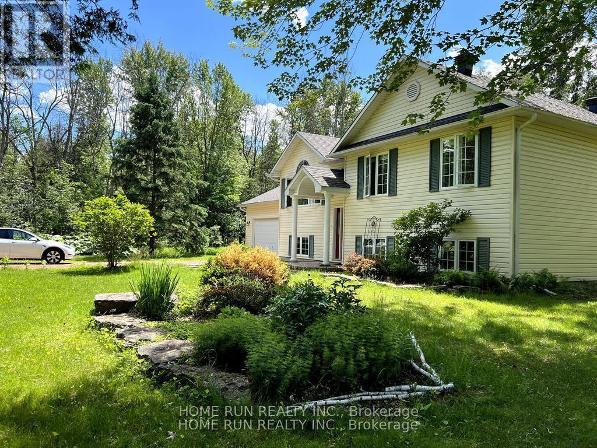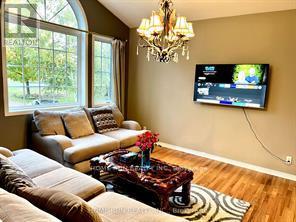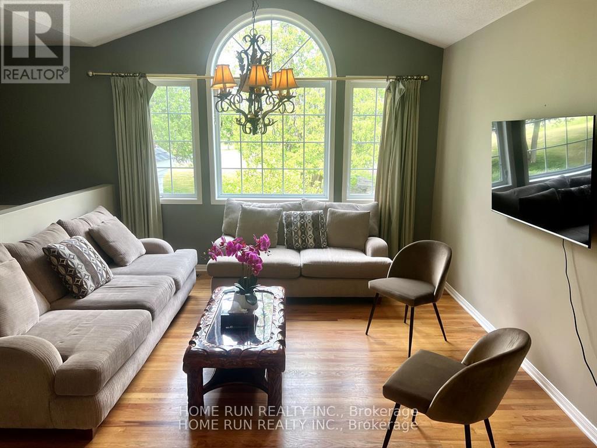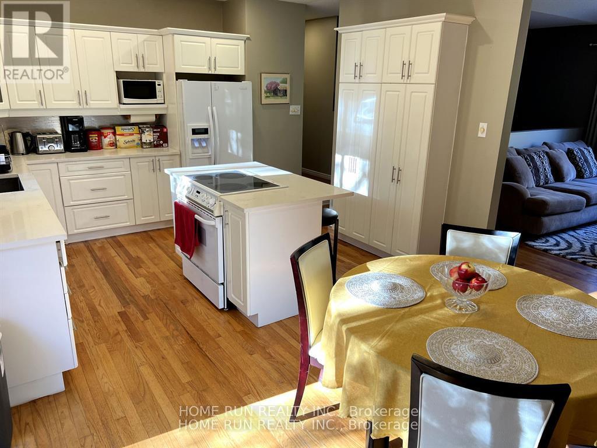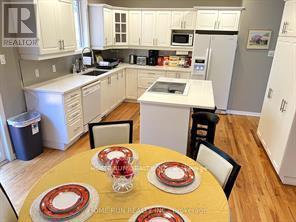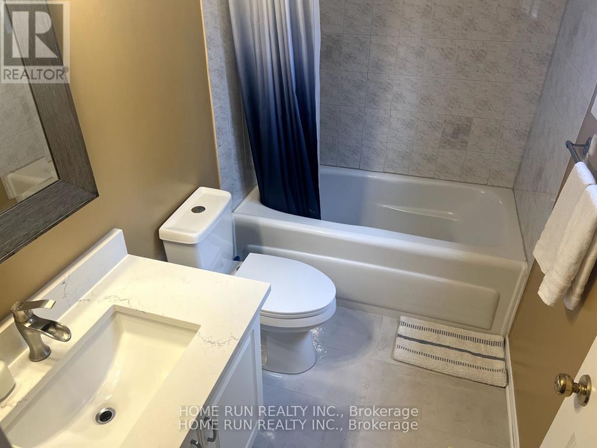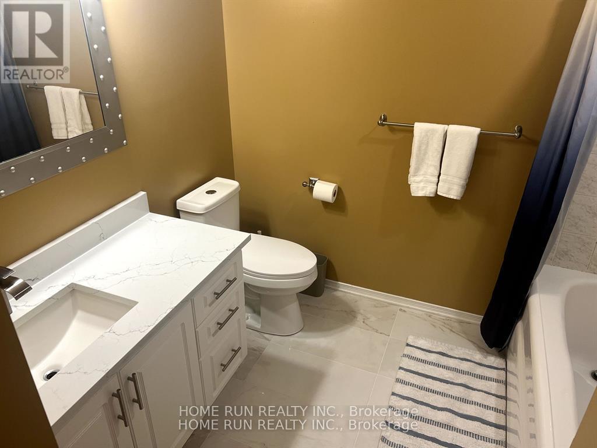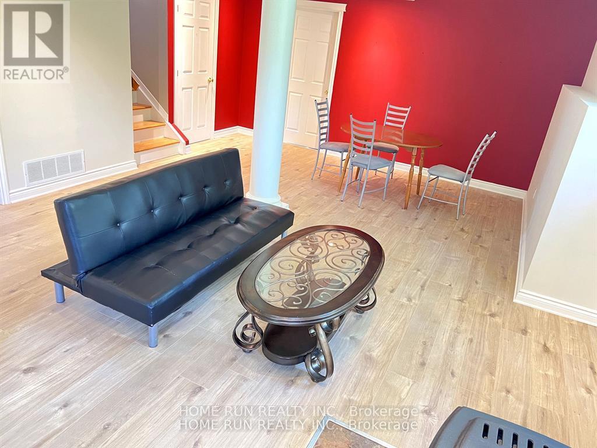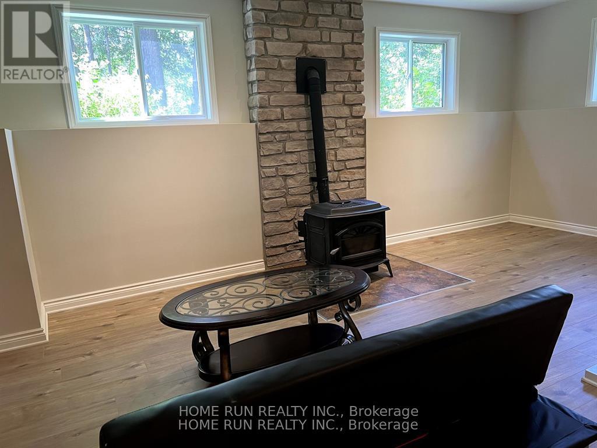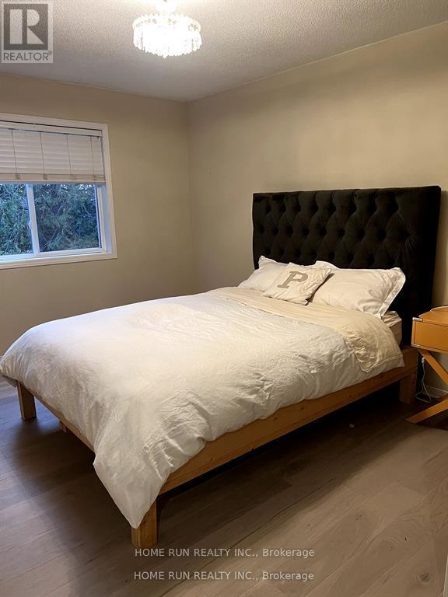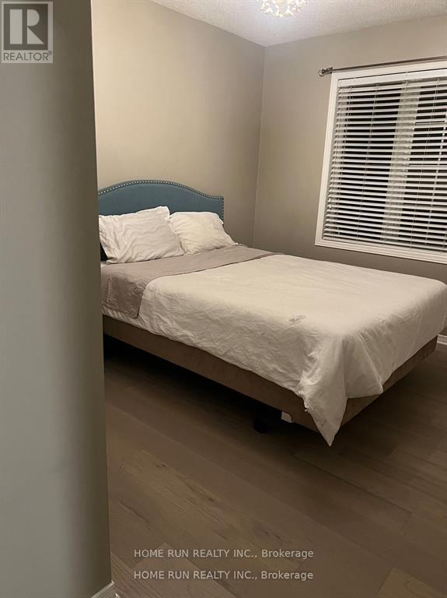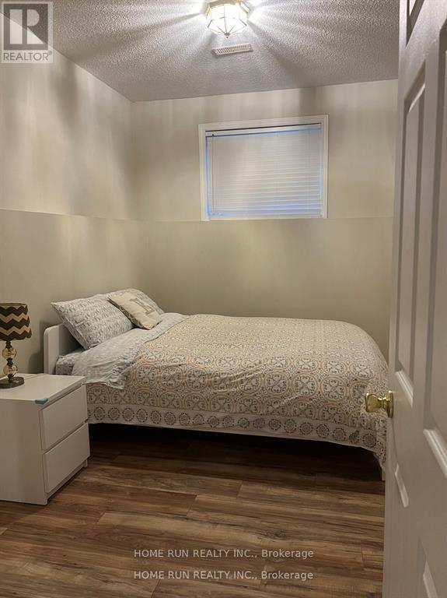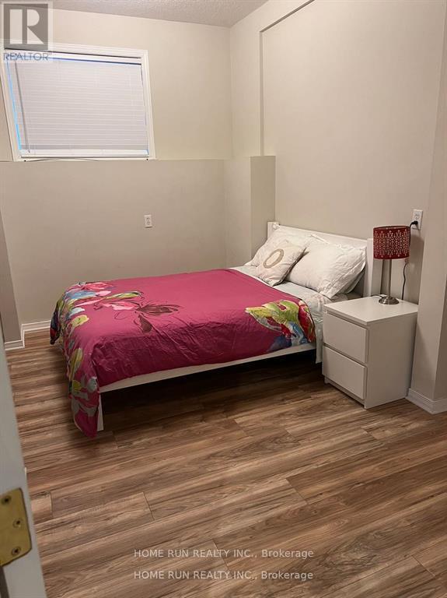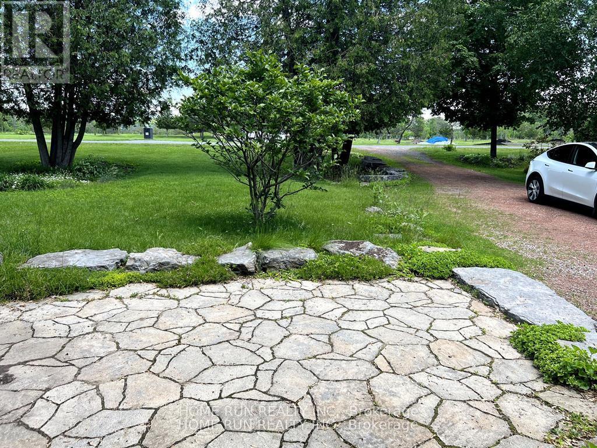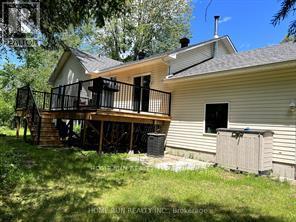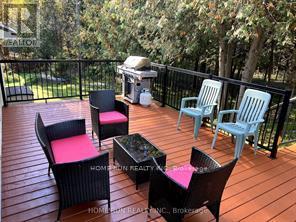129 Wagon Drive Ottawa, Ontario K0A 1T0
$3,500 Monthly
Available November 8th!Experience the perfect blend of comfort and nature in this fully furnished Hi-Ranch home, nestled on a beautiful treed lot just under 3 acres. Located only 15 minutes from Kanata, you can enjoy peaceful country living while staying close to all the amenities. Property Features:3 spacious bedrooms on the main level and 2 bedrooms on the lower level.Primary bedroom with walk-in closet and ensuite bathroomBrand-new hardwood flooring in all main floor bedroomsLarge windows throughout, offering serene forest views - and from the living room, a glimpse of the Gatineau HillsBright basement with 9-foot ceilings, large windows, and a cozy pellet stove in the recreation roomOversized double garage (21' x 23') - plenty of room for vehicles and outdoor equipmentApprox. 1 km from the Ottawa River - perfect for nature lovers and outdoor enthusiastsRiding mower available.Short-term rental acceptable with fully furnished.Contact the listing agent for price and details. ** This is a linked property.** (id:19720)
Property Details
| MLS® Number | X12499988 |
| Property Type | Single Family |
| Community Name | 9304 - Dunrobin Shores |
| Features | Sump Pump |
| Parking Space Total | 8 |
Building
| Bathroom Total | 2 |
| Bedrooms Above Ground | 5 |
| Bedrooms Total | 5 |
| Age | 16 To 30 Years |
| Appliances | Garage Door Opener Remote(s), Water Heater |
| Architectural Style | Raised Bungalow |
| Basement Development | Finished |
| Basement Type | N/a (finished) |
| Construction Style Attachment | Detached |
| Cooling Type | Central Air Conditioning |
| Exterior Finish | Aluminum Siding |
| Fireplace Present | Yes |
| Foundation Type | Concrete |
| Heating Fuel | Wood |
| Heating Type | Forced Air |
| Stories Total | 1 |
| Size Interior | 2,500 - 3,000 Ft2 |
| Type | House |
| Utility Water | Drilled Well |
Parking
| Attached Garage | |
| Garage |
Land
| Acreage | No |
| Sewer | Septic System |
Rooms
| Level | Type | Length | Width | Dimensions |
|---|---|---|---|---|
| Basement | Recreational, Games Room | 8.68 m | 4.95 m | 8.68 m x 4.95 m |
| Basement | Bedroom 4 | 4.5 m | 3.9 m | 4.5 m x 3.9 m |
| Basement | Bedroom 5 | 4.7 m | 3.9 m | 4.7 m x 3.9 m |
| Main Level | Bedroom | 4.34 m | 3.5 m | 4.34 m x 3.5 m |
| Main Level | Bedroom 2 | 3.27 m | 3.04 m | 3.27 m x 3.04 m |
| Main Level | Bedroom 3 | 3.32 m | 3 m | 3.32 m x 3 m |
| Main Level | Dining Room | 3.7 m | 2.81 m | 3.7 m x 2.81 m |
| Main Level | Kitchen | 3.7 m | 3.17 m | 3.7 m x 3.17 m |
| Main Level | Living Room | 4.36 m | 3.83 m | 4.36 m x 3.83 m |
Utilities
| Cable | Available |
| Electricity | Installed |
https://www.realtor.ca/real-estate/29057392/129-wagon-drive-ottawa-9304-dunrobin-shores
Contact Us
Contact us for more information
Joy Wang
Salesperson
1000 Innovation Dr, 5th Floor
Kanata, Ontario K2K 3E7
(613) 518-2008
(613) 800-3028


