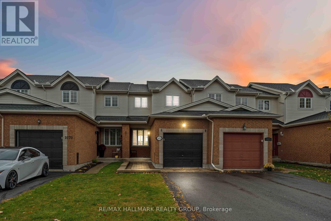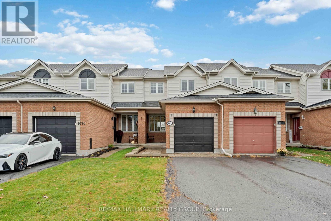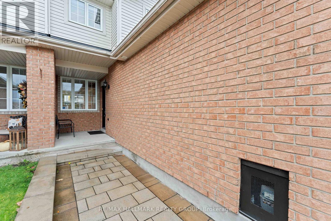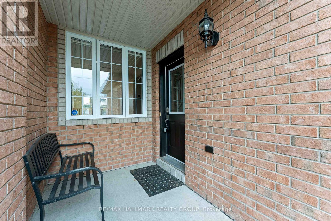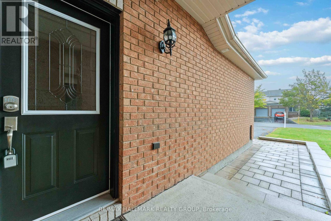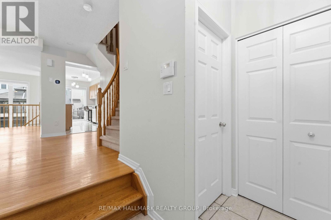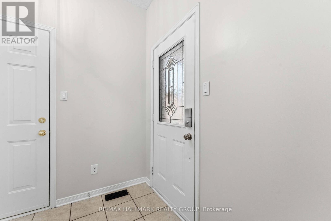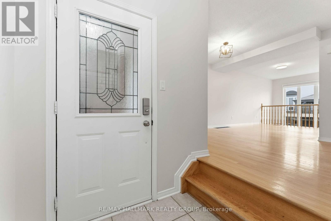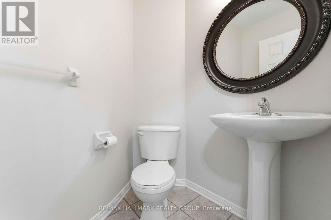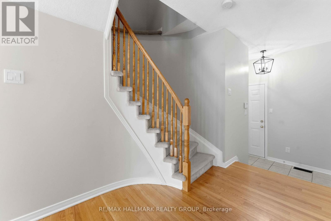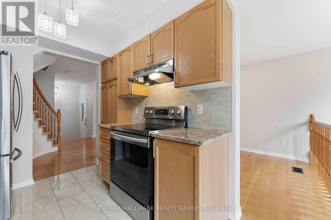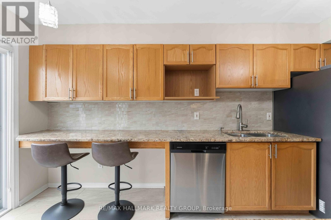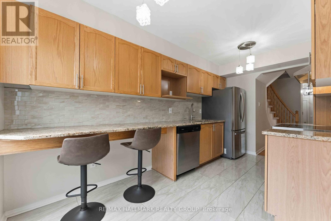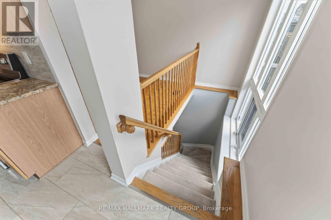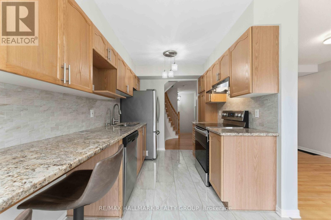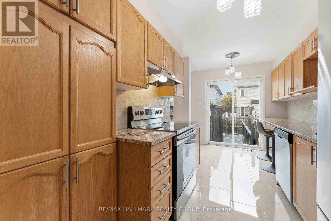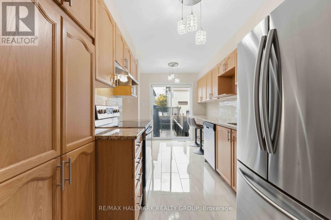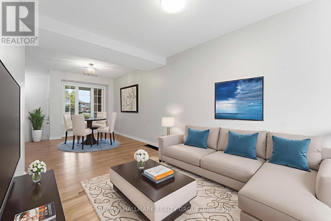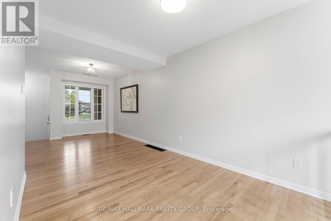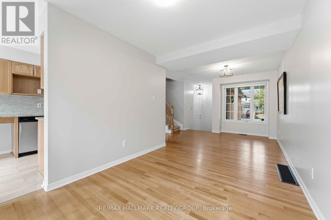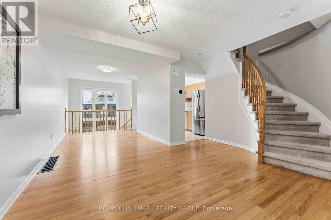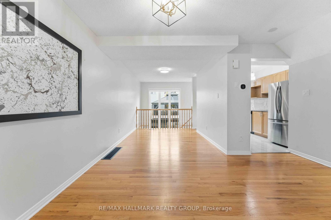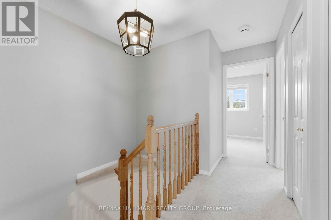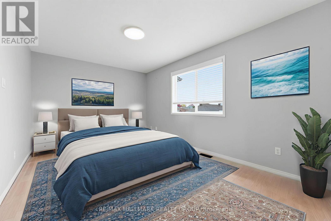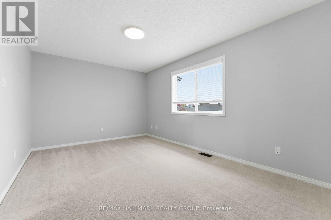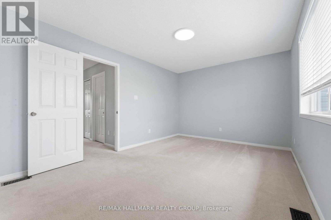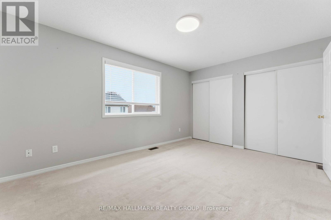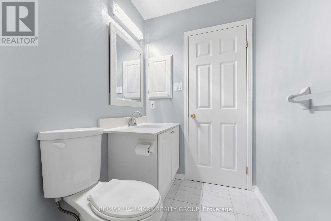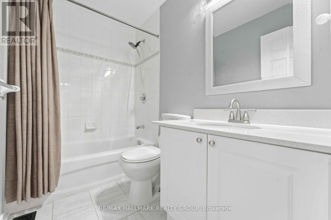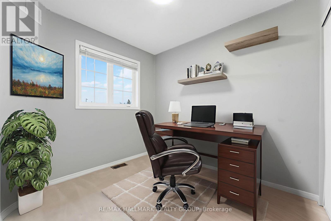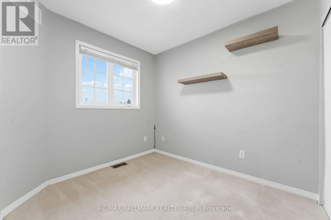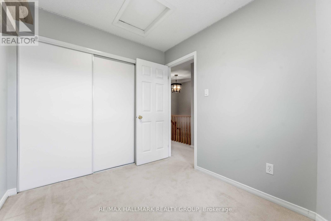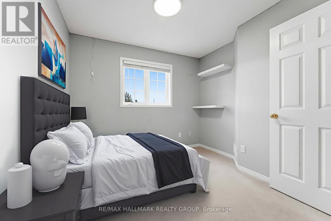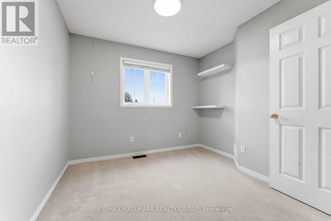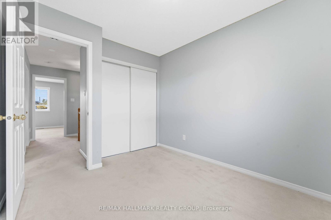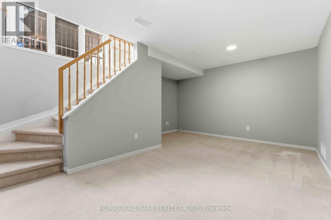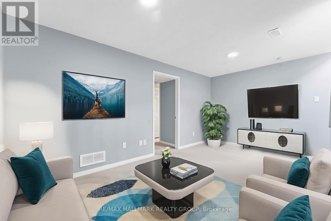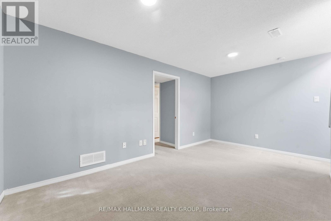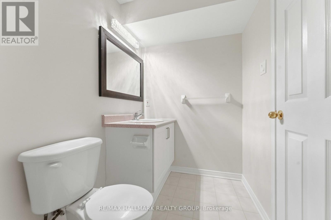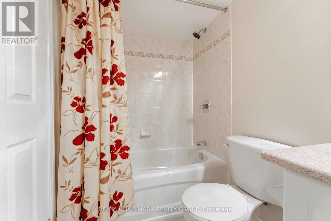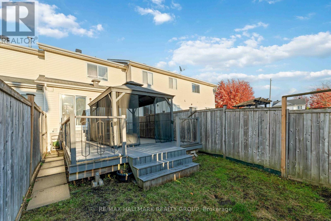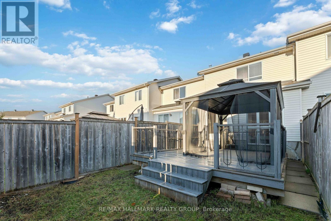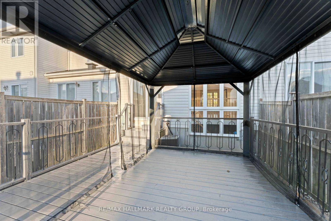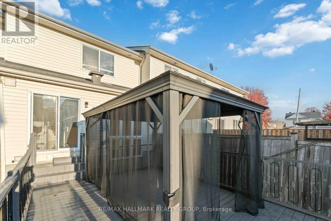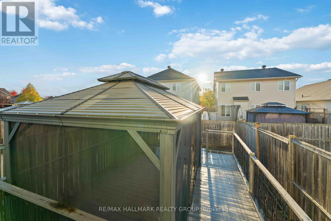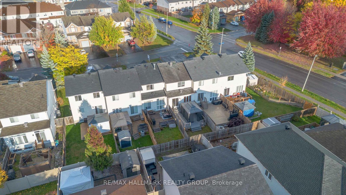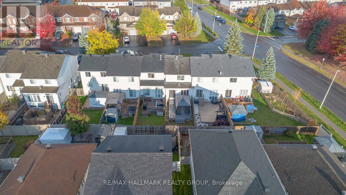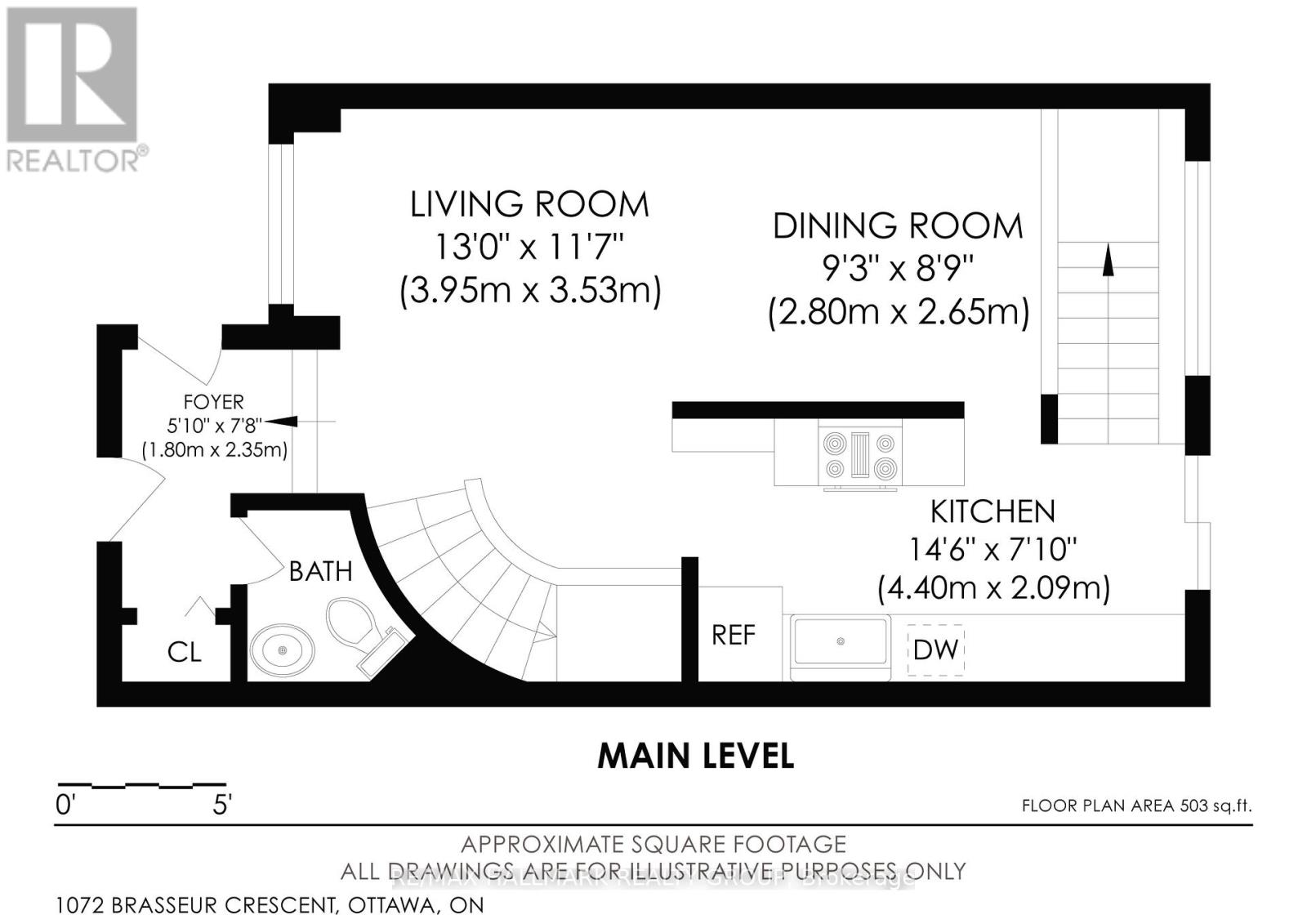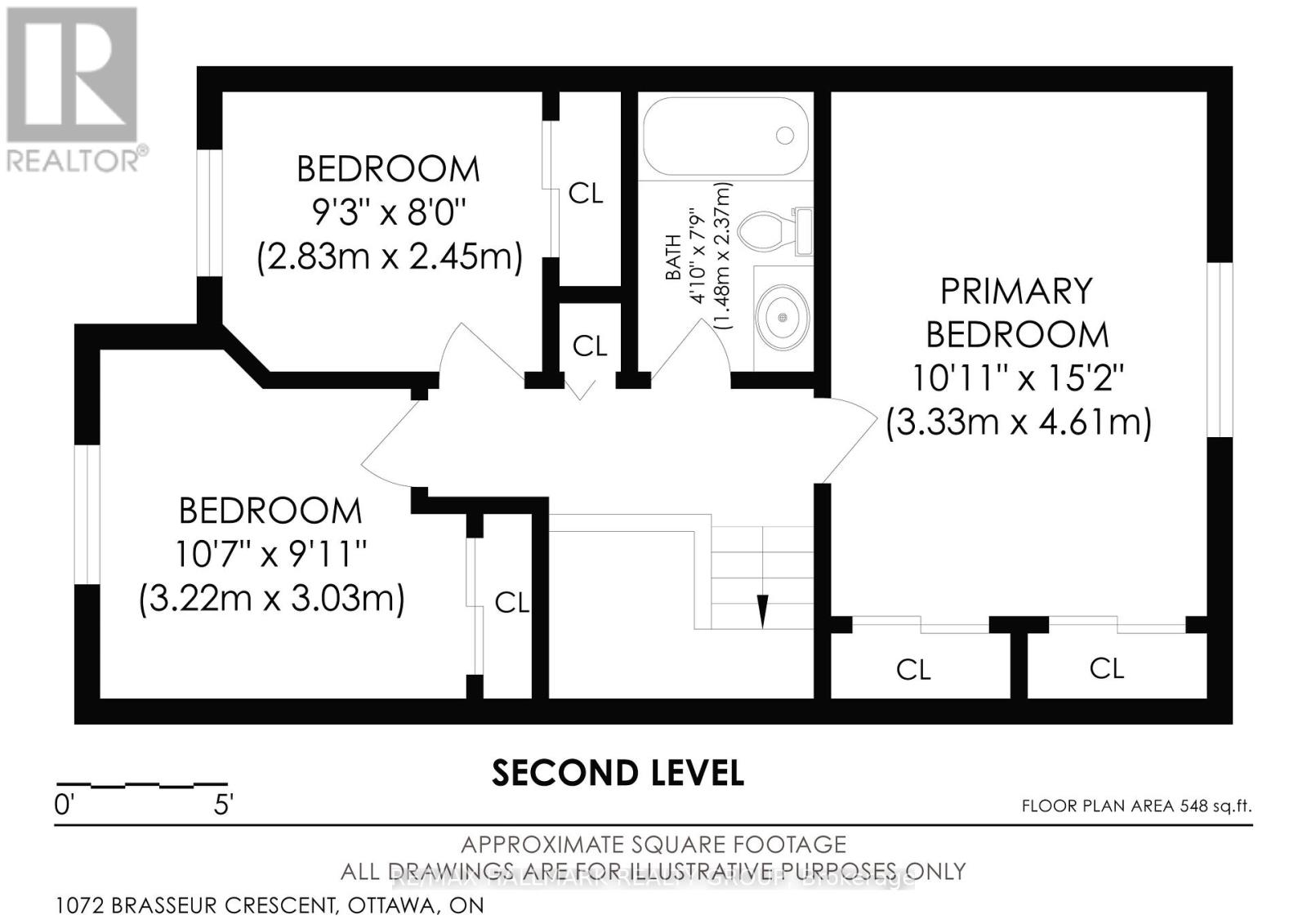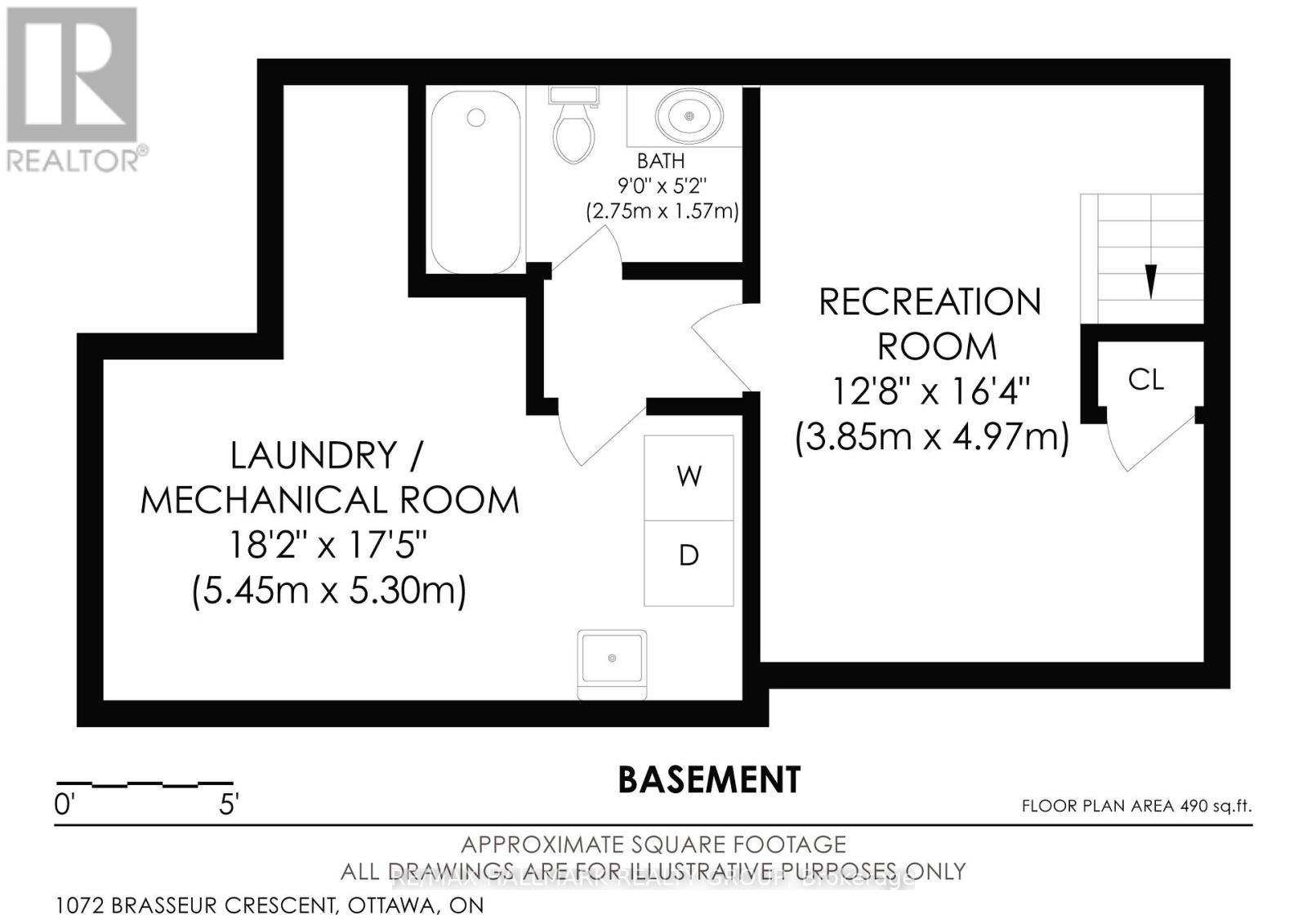1072 Brasseur Crescent Ottawa, Ontario K4A 5A1
$545,900
Welcome to 1072 Brasseur Crescent - a charming and well-maintained townhome in a fantastic family-friendly neighborhood! Step inside to a bright and functional main floor featuring a classic galley-style kitchen with plenty of cupboard, SS appliances, granite countertops and extended counter space for breakfast bar. A separate dining area offers the perfect spot for family meals, while the spacious living room overlooks the backyard - making it easy to relax and unwind. Upstairs, you'll find three comfortable bedrooms including a generously sized primary suite with great closet space, and a spacious full bathroom. The finished lower level adds valuable additional living space - ideal for a rec room, home office, gym, or guest area, and has the added bonus of a full bathroom. Outside, enjoy a fully fenced backyard, deck with large gazebo, perfect for BBQs, playtime, or cozy evenings outdoors. Located on a quiet crescent close to schools, parks, shops, and transit, this home offers a great blend of comfort and convenience. (id:19720)
Property Details
| MLS® Number | X12478394 |
| Property Type | Single Family |
| Community Name | 1106 - Fallingbrook/Gardenway South |
| Equipment Type | Water Heater |
| Features | Irregular Lot Size |
| Parking Space Total | 4 |
| Rental Equipment Type | Water Heater |
Building
| Bathroom Total | 3 |
| Bedrooms Above Ground | 3 |
| Bedrooms Total | 3 |
| Appliances | Dishwasher, Dryer, Hood Fan, Stove, Washer, Refrigerator |
| Basement Development | Finished |
| Basement Type | Full (finished) |
| Construction Style Attachment | Attached |
| Cooling Type | Central Air Conditioning |
| Exterior Finish | Brick, Vinyl Siding |
| Foundation Type | Poured Concrete |
| Half Bath Total | 1 |
| Heating Fuel | Natural Gas |
| Heating Type | Forced Air |
| Stories Total | 2 |
| Size Interior | 700 - 1,100 Ft2 |
| Type | Row / Townhouse |
| Utility Water | Municipal Water |
Parking
| Attached Garage | |
| Garage |
Land
| Acreage | No |
| Sewer | Sanitary Sewer |
| Size Depth | 116 Ft ,6 In |
| Size Frontage | 18 Ft ,3 In |
| Size Irregular | 18.3 X 116.5 Ft |
| Size Total Text | 18.3 X 116.5 Ft |
Rooms
| Level | Type | Length | Width | Dimensions |
|---|---|---|---|---|
| Second Level | Primary Bedroom | 3.33 m | 4.61 m | 3.33 m x 4.61 m |
| Second Level | Bedroom | 2.83 m | 2.45 m | 2.83 m x 2.45 m |
| Second Level | Bedroom | 3.22 m | 3.03 m | 3.22 m x 3.03 m |
| Second Level | Bathroom | 1.48 m | 2.37 m | 1.48 m x 2.37 m |
| Basement | Utility Room | 5.45 m | 5.3 m | 5.45 m x 5.3 m |
| Basement | Recreational, Games Room | 3.85 m | 4.97 m | 3.85 m x 4.97 m |
| Basement | Bathroom | 2.75 m | 1.57 m | 2.75 m x 1.57 m |
| Main Level | Foyer | 1.8 m | 2.35 m | 1.8 m x 2.35 m |
| Main Level | Living Room | 3.95 m | 3.53 m | 3.95 m x 3.53 m |
| Main Level | Dining Room | 2.8 m | 2.65 m | 2.8 m x 2.65 m |
| Main Level | Kitchen | 4.4 m | 2.09 m | 4.4 m x 2.09 m |
Contact Us
Contact us for more information
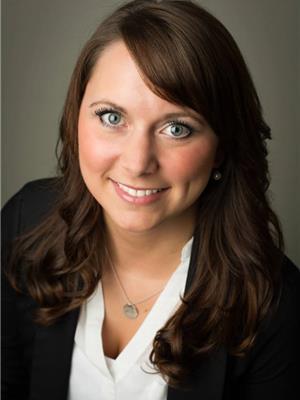
Josee Blaskie
Salesperson
www.qualityhomesteam.com/
4366 Innes Road
Ottawa, Ontario K4A 3W3
(613) 590-3000
(613) 590-3050
www.hallmarkottawa.com/
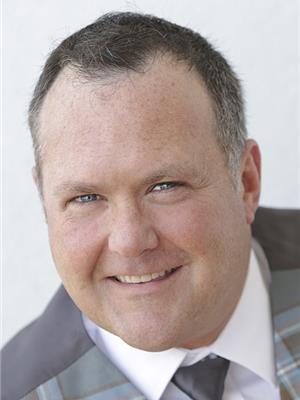
James Blaskie
Salesperson
www.qualityhomesteam.com/
4366 Innes Road
Ottawa, Ontario K4A 3W3
(613) 590-3000
(613) 590-3050
www.hallmarkottawa.com/


