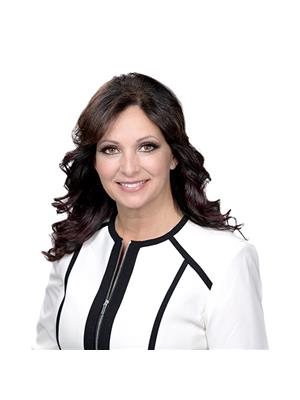12305 Ormond Road North Dundas, Ontario K0C 2K0
$699,900
Escape to this stunning, two-story retreat nestled on a serene, half-acre lot, blanketed by lush trees and bathed in natural beauty. As you step onto the charming, south-facing veranda, you'll be greeted by breathtaking sunsets and tranquil evenings, perfect for sipping coffee on the front porch. Inside, the open-concept main floor boasts a soaring vaulted ceiling in the living room, and warm hardwood flooring throughout. The stylish kitchen is equipped with sleek stainless steel appliances, elegant granite countertops, ample cabinetry, and a spacious island ideal for hosting. The games room features a cozy wood stove and a patio door leading to an expansive deck, perfect for outdoor entertaining. Enjoy the large bonus room, versatile space that can be used as a playroom, office, or formal dining room. The main level also includes two bedrooms, a full bathroom with a walk-in shower, and convenient laundry facilities. Upstairs, the loft-style living area invites relaxation with cozy couches and an exercise/yoga area, while the master retreat offers a peaceful sanctuary with three spacious closets, an ensuite, and large windows framing the picturesque property. This idyllic haven is tailor-made for nature enthusiasts, growing families, hobbyists, gardeners, and animal lovers alike. (id:19720)
Property Details
| MLS® Number | X12331481 |
| Property Type | Single Family |
| Community Name | 707 - North Dundas (Winchester) Twp |
| Parking Space Total | 6 |
Building
| Bathroom Total | 2 |
| Bedrooms Above Ground | 3 |
| Bedrooms Total | 3 |
| Age | 100+ Years |
| Appliances | Water Heater, Water Treatment, Dishwasher, Dryer, Stove, Washer, Wine Fridge, Refrigerator |
| Basement Type | Crawl Space |
| Construction Style Attachment | Detached |
| Exterior Finish | Wood |
| Fireplace Present | Yes |
| Fireplace Total | 2 |
| Fireplace Type | Woodstove |
| Foundation Type | Stone |
| Heating Fuel | Electric |
| Heating Type | Baseboard Heaters |
| Stories Total | 2 |
| Size Interior | 3,500 - 5,000 Ft2 |
| Type | House |
Parking
| No Garage |
Land
| Acreage | No |
| Sewer | Septic System |
| Size Depth | 132 Ft |
| Size Frontage | 164 Ft ,10 In |
| Size Irregular | 164.9 X 132 Ft |
| Size Total Text | 164.9 X 132 Ft |
Rooms
| Level | Type | Length | Width | Dimensions |
|---|---|---|---|---|
| Second Level | Bathroom | 4.8768 m | 2.1336 m | 4.8768 m x 2.1336 m |
| Second Level | Family Room | 5.7912 m | 3.6576 m | 5.7912 m x 3.6576 m |
| Second Level | Den | 2.7432 m | 2.4384 m | 2.7432 m x 2.4384 m |
| Second Level | Exercise Room | 3.048 m | 3.048 m | 3.048 m x 3.048 m |
| Second Level | Other | 1.8288 m | 1.8288 m | 1.8288 m x 1.8288 m |
| Second Level | Primary Bedroom | 6.7056 m | 3.9624 m | 6.7056 m x 3.9624 m |
| Main Level | Living Room | 5.4864 m | 4.2672 m | 5.4864 m x 4.2672 m |
| Main Level | Dining Room | 4.2672 m | 3.3528 m | 4.2672 m x 3.3528 m |
| Main Level | Kitchen | 4.2672 m | 3.9624 m | 4.2672 m x 3.9624 m |
| Main Level | Games Room | 4.2672 m | 4.2672 m | 4.2672 m x 4.2672 m |
| Main Level | Family Room | 5.1816 m | 4.2672 m | 5.1816 m x 4.2672 m |
| Main Level | Bedroom | 4.572 m | 4.2672 m | 4.572 m x 4.2672 m |
| Main Level | Bedroom | 4.2672 m | 3.3528 m | 4.2672 m x 3.3528 m |
| Main Level | Bathroom | 4.2672 m | 2.1336 m | 4.2672 m x 2.1336 m |
| Main Level | Laundry Room | 3.048 m | 2.1336 m | 3.048 m x 2.1336 m |
Contact Us
Contact us for more information

Susan Vacheresse
Salesperson
www.susanandmoe.com/
747 Silver Seven Rd, Unit 29
Ottawa, Ontario K2V 0A1
(613) 457-5000
(613) 482-9111
www.susanandmoe.com/

Moe Vacheresse
Broker of Record
www.susanandmoe.com/
747 Silver Seven Rd, Unit 29
Ottawa, Ontario K2V 0A1
(613) 457-5000
(613) 482-9111
www.susanandmoe.com/


















































