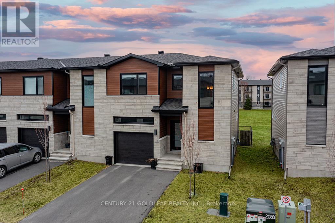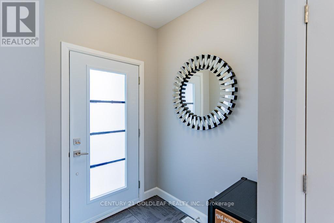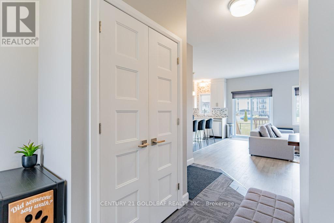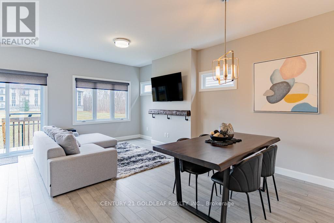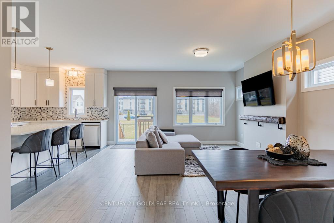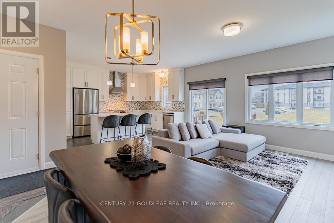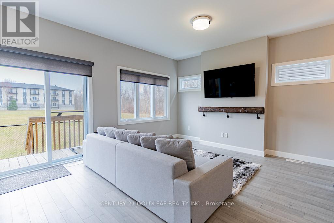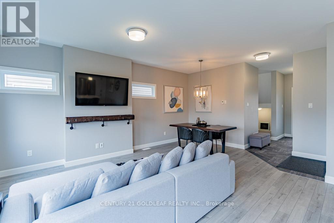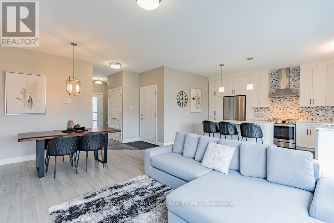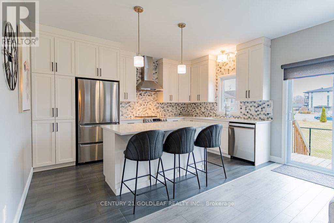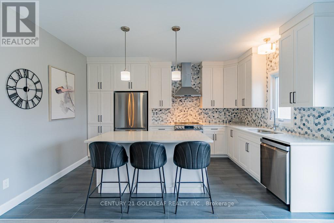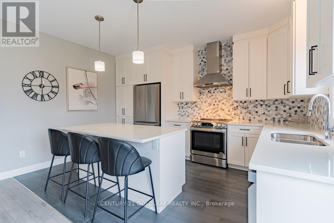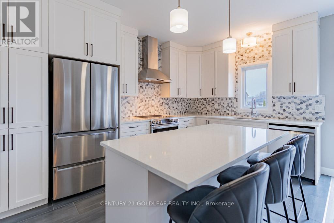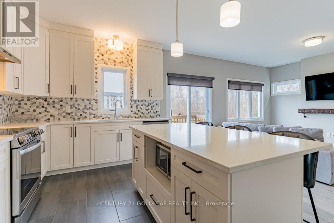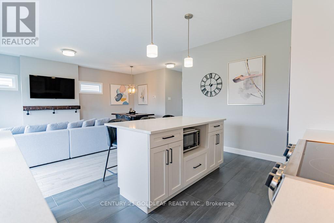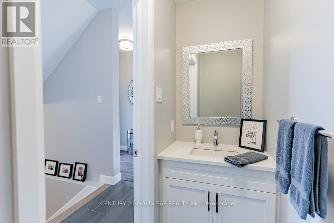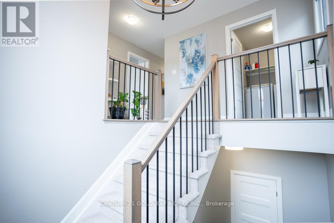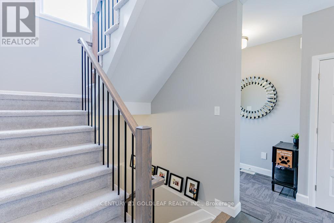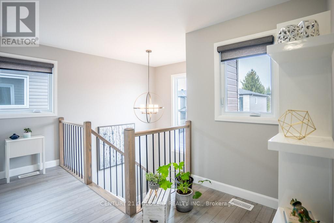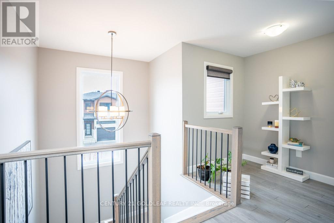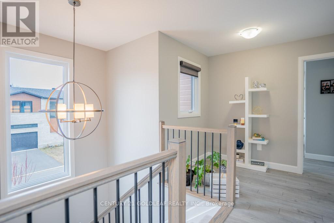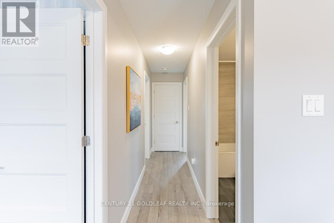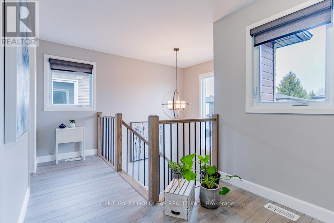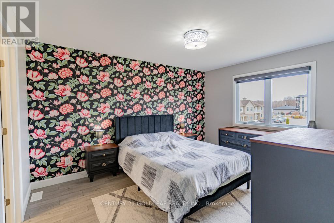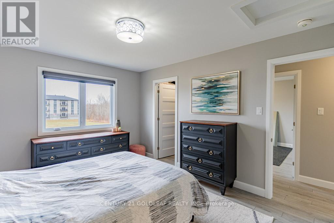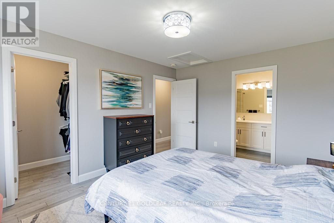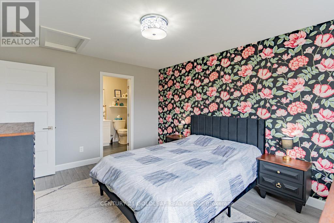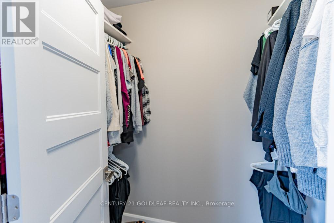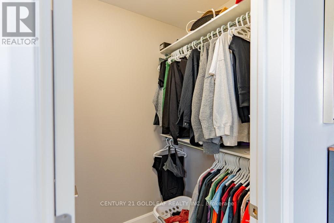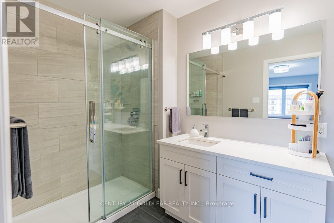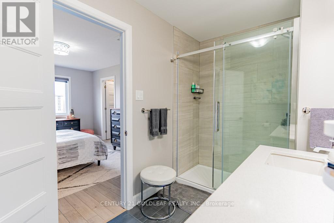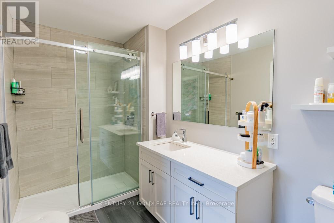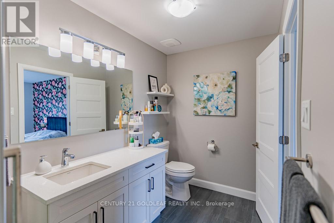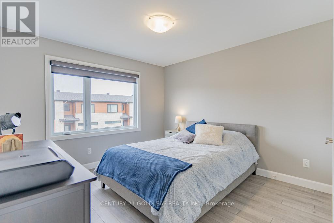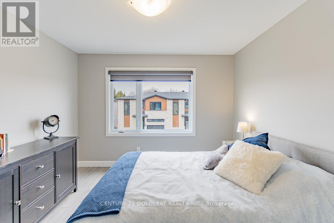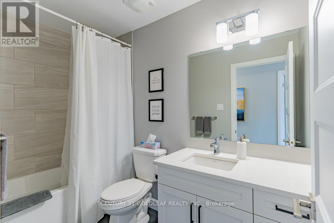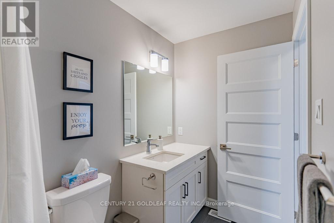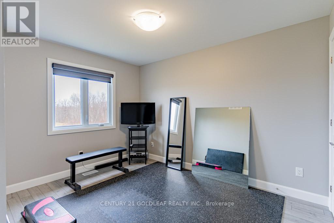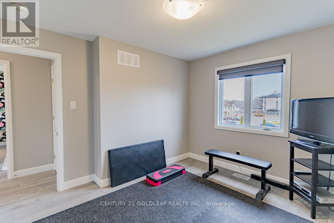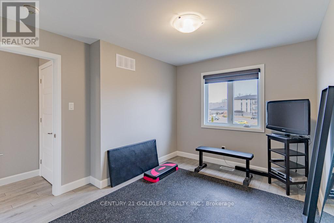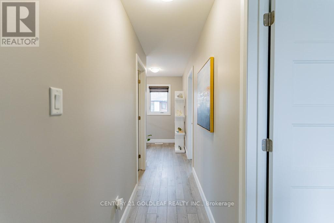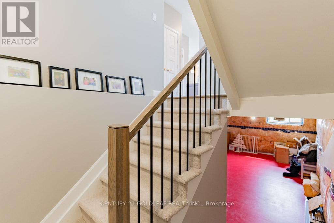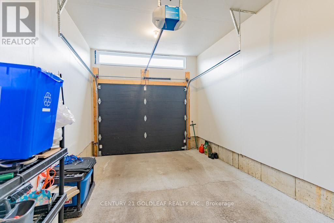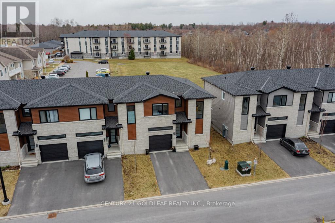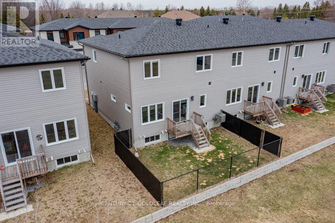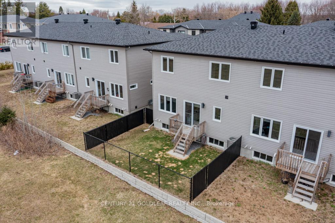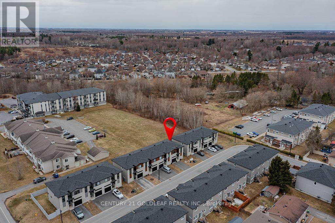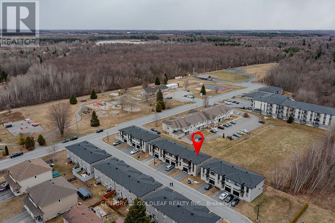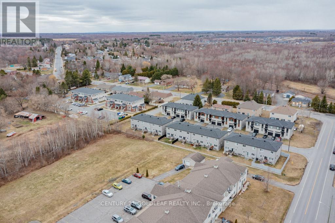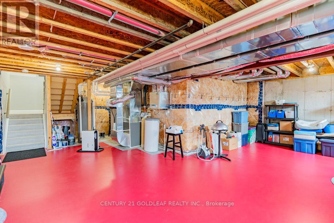13 Livya Street The Nation, Ontario K0A 2M0
$539,900
Located in the growing community of Limoges, a short walk from Rodolphe Latreille Park and minutes from a brand-new Sports Complex, the Larose Forest and the Calypso Water Park this end-unit townhome offers a modern decor aesthetic and style creating the perfect combination of casual and formal. Upgraded lighting and newly decorated this immaculate home is move in ready and awaits its next owner! The open-concept layout features a spacious and well-designed kitchen with quartz countertops, an oversized breakfast island, upscale stainless steel appliances and crisp white cabinetry that go right up to 9' ceilings. The center piece of the generously sized living room is a reclaimed wood mantle feature wall. The patio door takes you from the kitchen/living room to the fully fenced south facing yard overlooking park like open space. The dining area is perfect for entertaining. The main floor powder room is located off the main level foyer, convenient but out of the main space. At the top of the bright open staircase, flooded with natural light from an expansive window, is an open loft area, the perfect spot for a home office. The luxurious master suite has a generously sized walk-in closet and a spa-like upgraded ensuite bathroom with walk-in shower. The two other bedrooms are very spacious and bright. The second level laundry room ensures that laundry day is a breeze. The easily finish-able lower level has big windows ste apart to allow for another bedroom if required. The double wide driveway offers parking for two cars plus one in the spacious garage lit by a large mullion window. (id:19720)
Property Details
| MLS® Number | X12500496 |
| Property Type | Single Family |
| Community Name | 616 - Limoges |
| Equipment Type | Water Heater |
| Parking Space Total | 3 |
| Rental Equipment Type | Water Heater |
Building
| Bathroom Total | 3 |
| Bedrooms Above Ground | 3 |
| Bedrooms Total | 3 |
| Age | 0 To 5 Years |
| Appliances | Blinds, Dishwasher, Dryer, Garage Door Opener, Stove, Washer, Refrigerator |
| Basement Type | Full |
| Construction Style Attachment | Attached |
| Cooling Type | Central Air Conditioning |
| Exterior Finish | Brick, Aluminum Siding |
| Foundation Type | Poured Concrete |
| Half Bath Total | 1 |
| Heating Fuel | Natural Gas |
| Heating Type | Forced Air |
| Stories Total | 2 |
| Size Interior | 1,500 - 2,000 Ft2 |
| Type | Row / Townhouse |
| Utility Water | Municipal Water |
Parking
| Attached Garage | |
| Garage |
Land
| Acreage | No |
| Sewer | Sanitary Sewer |
| Size Depth | 76 Ft ,7 In |
| Size Frontage | 31 Ft ,1 In |
| Size Irregular | 31.1 X 76.6 Ft |
| Size Total Text | 31.1 X 76.6 Ft |
Rooms
| Level | Type | Length | Width | Dimensions |
|---|---|---|---|---|
| Second Level | Bedroom 2 | 3.55 m | 3.77 m | 3.55 m x 3.77 m |
| Second Level | Bedroom 3 | 3.65 m | 3.1 m | 3.65 m x 3.1 m |
| Second Level | Bathroom | 3.1 m | 2 m | 3.1 m x 2 m |
| Second Level | Laundry Room | 3.1 m | 2.3 m | 3.1 m x 2.3 m |
| Second Level | Loft | 1.97 m | 4 m | 1.97 m x 4 m |
| Second Level | Primary Bedroom | 4.26 m | 3.2 m | 4.26 m x 3.2 m |
| Second Level | Other | 1.2 m | 1.3 m | 1.2 m x 1.3 m |
| Second Level | Bathroom | 3.2 m | 2.1 m | 3.2 m x 2.1 m |
| Main Level | Living Room | 4.57 m | 3.65 m | 4.57 m x 3.65 m |
| Main Level | Dining Room | 3.04 m | 2.43 m | 3.04 m x 2.43 m |
| Main Level | Kitchen | 4.57 m | 2.89 m | 4.57 m x 2.89 m |
| Main Level | Foyer | 2 m | 1.3 m | 2 m x 1.3 m |
| Main Level | Foyer | 1.75 m | 1 m | 1.75 m x 1 m |
https://www.realtor.ca/real-estate/29057941/13-livya-street-the-nation-616-limoges
Contact Us
Contact us for more information

Mark Christie
Salesperson
www.century21.ca/mark.christie
1010 Polytek Street Unit: 3-1
Ottawa, Ontario K1J 9H9
(613) 749-2121
(613) 749-0808
www.goldleafrealty.ca/

Lucas Lawson
Salesperson
1010 Polytek Street Unit: 3-1
Ottawa, Ontario K1J 9H9
(613) 749-2121
(613) 749-0808
www.goldleafrealty.ca/


