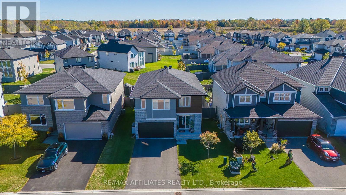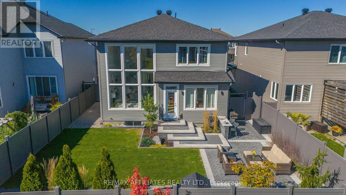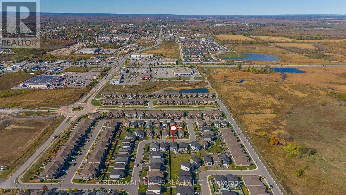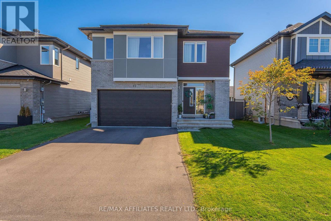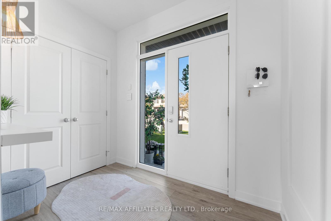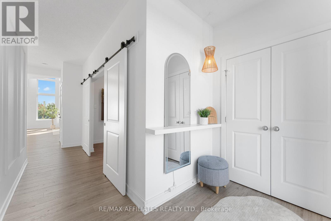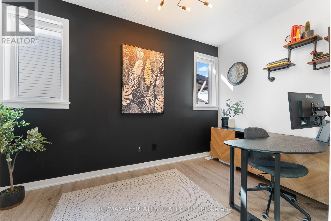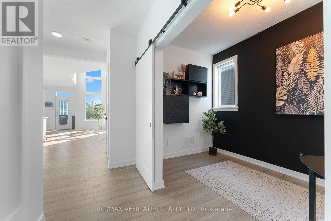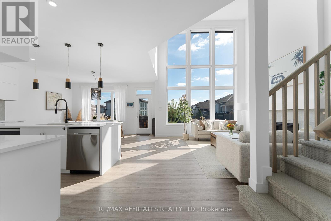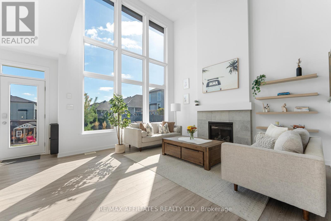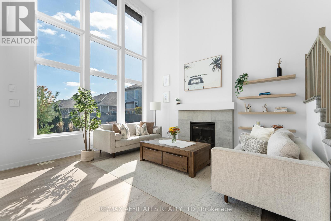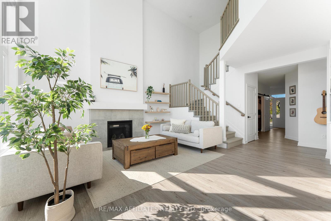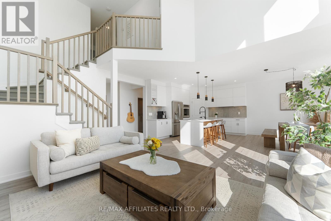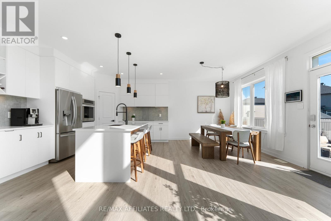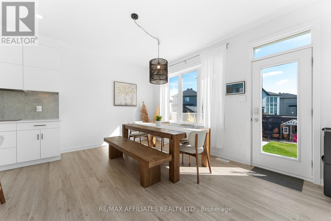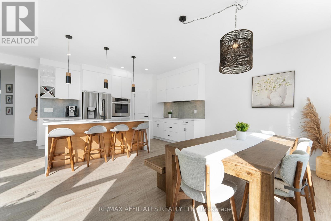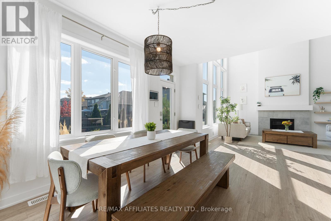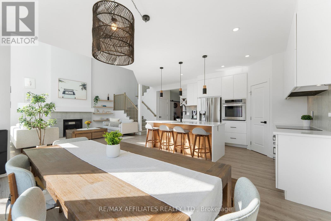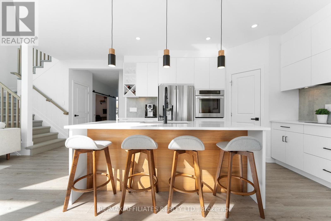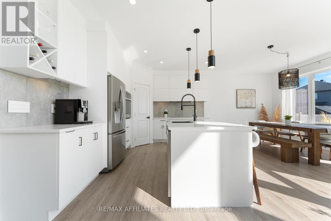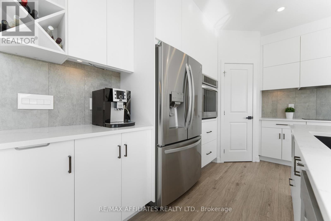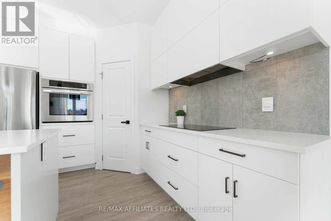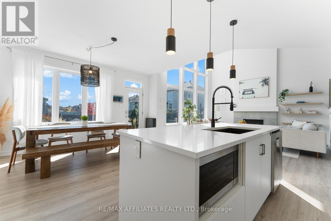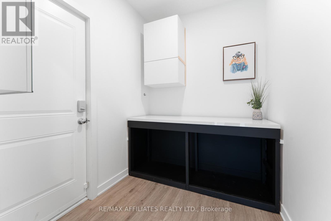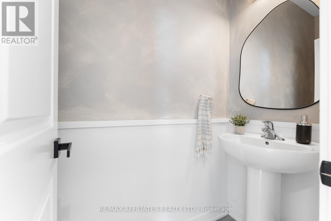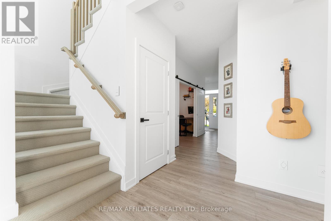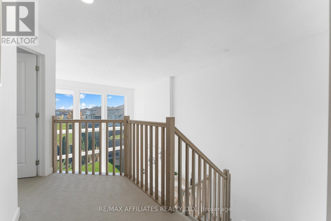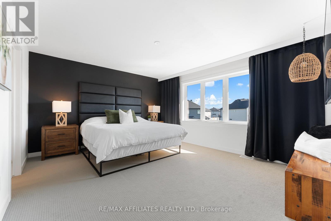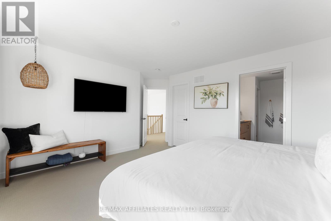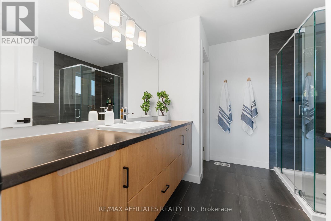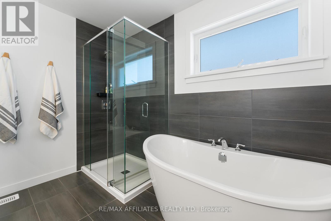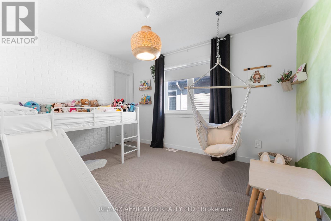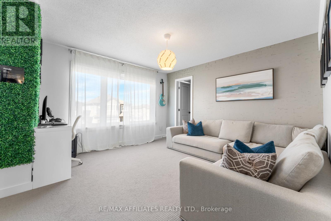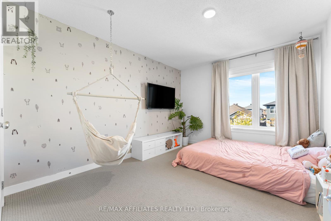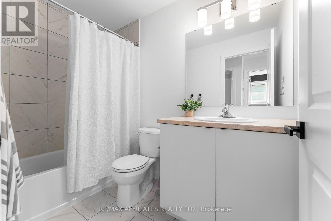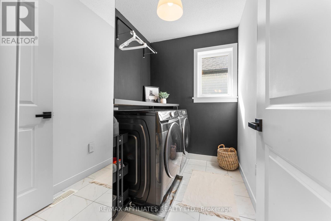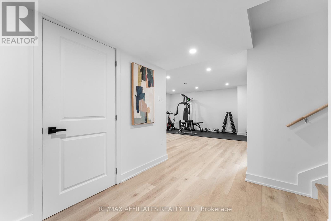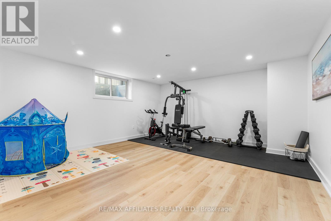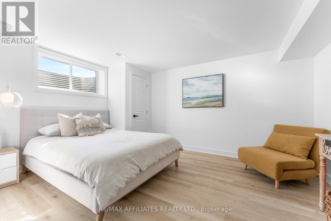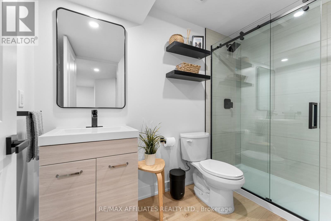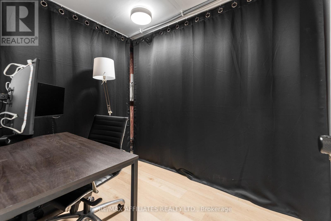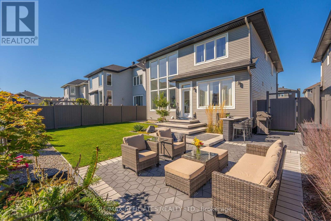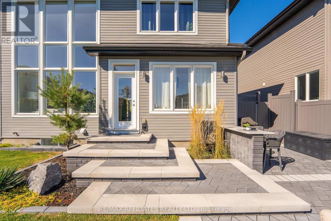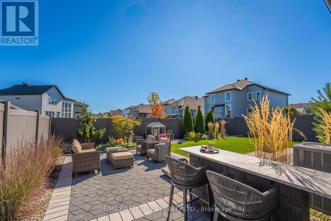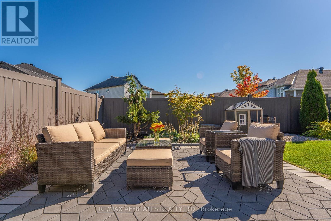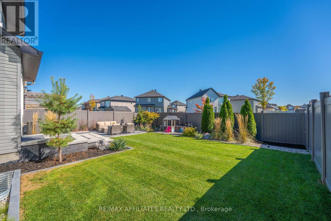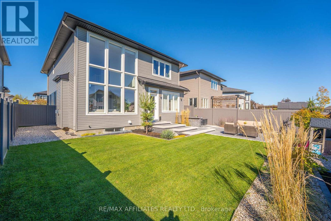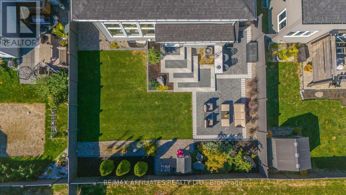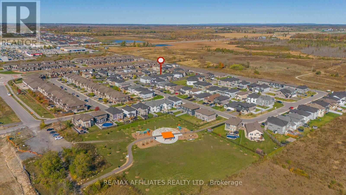17 Fanning Street Carleton Place, Ontario K7C 0J2
$899,900
Popular Devonshire Model, a virtually new (built 2021) executive home in Cardel's sought-after community. This property combines the calming allure of nature w/Trails & Parks just steps away w/all the urban convenience you need only minutes from your door. This home is situated on an Upgraded Wide Lot (47' x 105') & features a Professionally Finished Basement & a Stunning, Professionally Landscaped Backyard Oasis. The home boasts a main floor that impresses immediately. Luxury Vinyl Floors flow past a convenient Main Flr Den & a tucked-away powder rm & mud rm. The space then opens up to the dramatic Great Rm, which features Stunning Two-Storey Ceilings, Floor-to-Ceiling Windows w/Remote-Controlled Blinds & a Gas Fireplace as its centerpiece, all overlooking the exquisite backyard. The Modern White Kitchen is a chef's delight, complete w/White Quartz Counters, Large Island w/Breakfast Bar, modern grey backsplash, SS Appliances including an induction cooktop & a Spacious Walk-In Pantry, all adjacent to the Dining Area. Step outside from here to your Fully Fenced, Professionally Landscaped Backyard Oasis. It's an entertainer's dream, featuring Interlock Patio w/Built-in Lighting, River Rock, Landscaped plants & Trees, a custom BBQ Bar w/Granite top & Grass for play. Upstairs, the second flr is finished w/Berber carpets & hosts 4 Spacious Bedrms. The convenient 2nd level Laundry Rm has a folding top & built-in cabinet. The Primary Bedrm is a True Retreat, offering a WIC & a Luxury 4PC Ensuite w/Large Glass Shower & Stand-Alone Soaker Tub. A full bath serves the 3 other generous bedrms. The home's lower level is Professionally Finished, featuring Luxury Vinyl Flrs throughout the bright Family Rm w/Pot Lights & Large Windows, a 5th Bedrm, a modern 3PC Bath w/Black Accents & a Large Glass Shower & a handy Office Nook. Plus, you get peace of mind with a Smart Home system including an Alexa Security System & Wyze Smart Locks. Owned HWT. 24 Hour Irrevocable on All Offers. (id:19720)
Property Details
| MLS® Number | X12465235 |
| Property Type | Single Family |
| Community Name | 909 - Carleton Place |
| Amenities Near By | Park, Schools |
| Parking Space Total | 6 |
| Structure | Patio(s), Shed |
Building
| Bathroom Total | 4 |
| Bedrooms Above Ground | 4 |
| Bedrooms Below Ground | 1 |
| Bedrooms Total | 5 |
| Amenities | Fireplace(s) |
| Appliances | Garage Door Opener Remote(s), Water Heater, Blinds, Cooktop, Dishwasher, Dryer, Garage Door Opener, Microwave, Alarm System, Stove, Washer, Window Coverings, Refrigerator |
| Basement Development | Finished |
| Basement Type | N/a (finished) |
| Construction Style Attachment | Detached |
| Cooling Type | Central Air Conditioning |
| Exterior Finish | Brick, Vinyl Siding |
| Fireplace Present | Yes |
| Fireplace Total | 1 |
| Foundation Type | Poured Concrete |
| Half Bath Total | 1 |
| Heating Fuel | Natural Gas |
| Heating Type | Forced Air |
| Stories Total | 2 |
| Size Interior | 2,000 - 2,500 Ft2 |
| Type | House |
| Utility Water | Municipal Water |
Parking
| Attached Garage | |
| Garage |
Land
| Acreage | No |
| Fence Type | Fully Fenced, Fenced Yard |
| Land Amenities | Park, Schools |
| Landscape Features | Landscaped |
| Sewer | Sanitary Sewer |
| Size Depth | 105 Ft |
| Size Frontage | 46 Ft ,10 In |
| Size Irregular | 46.9 X 105 Ft |
| Size Total Text | 46.9 X 105 Ft |
Rooms
| Level | Type | Length | Width | Dimensions |
|---|---|---|---|---|
| Second Level | Bedroom | 3.66 m | 3.12 m | 3.66 m x 3.12 m |
| Second Level | Bathroom | 2.62 m | 1.5 m | 2.62 m x 1.5 m |
| Second Level | Laundry Room | 2.54 m | 1.7 m | 2.54 m x 1.7 m |
| Second Level | Den | 3.89 m | 1.78 m | 3.89 m x 1.78 m |
| Second Level | Primary Bedroom | 4.29 m | 3.96 m | 4.29 m x 3.96 m |
| Second Level | Bathroom | 2.64 m | 1.68 m | 2.64 m x 1.68 m |
| Second Level | Bedroom | 3.71 m | 2.87 m | 3.71 m x 2.87 m |
| Second Level | Bedroom | 3.63 m | 3.48 m | 3.63 m x 3.48 m |
| Basement | Family Room | 5.11 m | 4.39 m | 5.11 m x 4.39 m |
| Basement | Bedroom | 4.39 m | 3.38 m | 4.39 m x 3.38 m |
| Basement | Bathroom | 2.82 m | 1.5 m | 2.82 m x 1.5 m |
| Basement | Office | 2.46 m | 1.83 m | 2.46 m x 1.83 m |
| Main Level | Office | 3.43 m | 2.74 m | 3.43 m x 2.74 m |
| Main Level | Mud Room | 2.21 m | 1.93 m | 2.21 m x 1.93 m |
| Main Level | Bathroom | 2.21 m | 0.86 m | 2.21 m x 0.86 m |
| Main Level | Kitchen | 4.22 m | 3.58 m | 4.22 m x 3.58 m |
| Main Level | Dining Room | 4.55 m | 2.9 m | 4.55 m x 2.9 m |
| Main Level | Great Room | 4.67 m | 4.24 m | 4.67 m x 4.24 m |
https://www.realtor.ca/real-estate/28995609/17-fanning-street-carleton-place-909-carleton-place
Contact Us
Contact us for more information

Brooke Ritchie
Salesperson
747 Silver Seven Road Unit 29
Ottawa, Ontario K2V 0H2
(613) 457-5000
(613) 482-9111
www.remaxaffiliates.ca/

Jenna Ritchie
Salesperson
ritchietwins.ca/
www.linkedin.com/in/jenna-and-brooke-ritchie-8a68553a
747 Silver Seven Road Unit 29
Ottawa, Ontario K2V 0H2
(613) 457-5000
(613) 482-9111
www.remaxaffiliates.ca/


