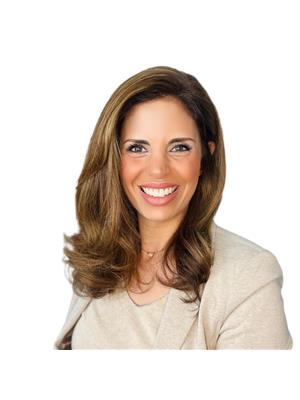199 Markland Crescent Ottawa, Ontario K2G 6B7
$525,000
Lovingly maintained townhome in the heart of Barrhaven! This 3 bedroom, 2 bathroom home is sure to please! The open concept main level boasts sleek laminate floors (2020), and a spacious living/dining area with a large sliding patio door offering views of the serene backyard. The RENOVATED kitchen with new cabinets, sink, quartz counters and stainless microwave hood-fan (ALL 2022) is perfect for your culinary needs! The convenient partial bath on the main level has been refreshed with a new vanity & light. Upstairs, the large primary bedroom with walk-in closet is the perfect retreat at the end of a long day. Two great sized secondary bedrooms and an upgraded full bath (new counter & sink + floors in 2024) complete the second level. The finished lower level with cozy gas fireplace is ideal for working from home, a home gym, movie nights or for sending the kids to play! The deep backyard offers a lovely stone patio and plenty of room to nurture your inner gardener. This home is a gem and is located so close to parks, schools, shopping, dining, public transit and more! Book a showing today!! (id:19720)
Property Details
| MLS® Number | X12330323 |
| Property Type | Single Family |
| Community Name | 7710 - Barrhaven East |
| Parking Space Total | 3 |
Building
| Bathroom Total | 2 |
| Bedrooms Above Ground | 3 |
| Bedrooms Total | 3 |
| Amenities | Fireplace(s) |
| Appliances | Garage Door Opener Remote(s), Blinds, Dishwasher, Dryer, Garage Door Opener, Water Heater, Microwave, Stove, Washer, Refrigerator |
| Basement Development | Finished |
| Basement Type | Full (finished) |
| Construction Style Attachment | Attached |
| Cooling Type | Central Air Conditioning |
| Exterior Finish | Brick Veneer |
| Fireplace Present | Yes |
| Fireplace Total | 1 |
| Foundation Type | Poured Concrete |
| Half Bath Total | 1 |
| Heating Fuel | Natural Gas |
| Heating Type | Forced Air |
| Stories Total | 2 |
| Size Interior | 700 - 1,100 Ft2 |
| Type | Row / Townhouse |
| Utility Water | Municipal Water |
Parking
| Attached Garage | |
| Garage |
Land
| Acreage | No |
| Sewer | Sanitary Sewer |
| Size Depth | 107 Ft ,4 In |
| Size Frontage | 19 Ft ,8 In |
| Size Irregular | 19.7 X 107.4 Ft |
| Size Total Text | 19.7 X 107.4 Ft |
Rooms
| Level | Type | Length | Width | Dimensions |
|---|---|---|---|---|
| Second Level | Primary Bedroom | 4.44 m | 2.81 m | 4.44 m x 2.81 m |
| Second Level | Bedroom 2 | 3.07 m | 2.6 m | 3.07 m x 2.6 m |
| Second Level | Bedroom 3 | 3.03 m | 2.38 m | 3.03 m x 2.38 m |
| Second Level | Bathroom | 2.71 m | 1.15 m | 2.71 m x 1.15 m |
| Basement | Recreational, Games Room | 3.83 m | 5.52 m | 3.83 m x 5.52 m |
| Main Level | Living Room | 5.89 m | 3.47 m | 5.89 m x 3.47 m |
| Main Level | Kitchen | 2.97 m | 2.94 m | 2.97 m x 2.94 m |
https://www.realtor.ca/real-estate/28702389/199-markland-crescent-ottawa-7710-barrhaven-east
Contact Us
Contact us for more information

Randa Salib
Salesperson
www.facebook.com/randasalibrealestate
300 Richmond Rd Unit 400
Ottawa, Ontario K1Z 6X6
(613) 744-5000
(343) 545-0004
suttonottawa.ca/































