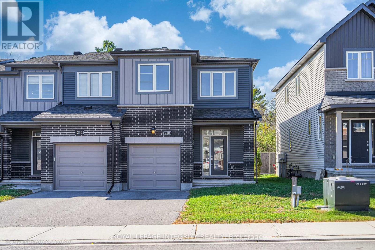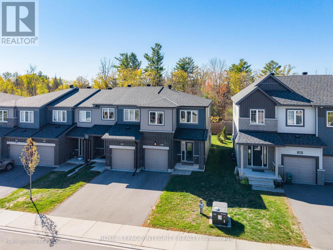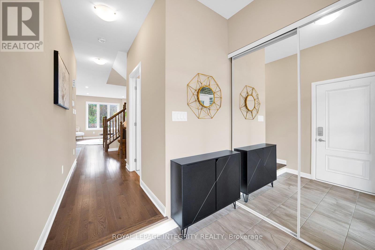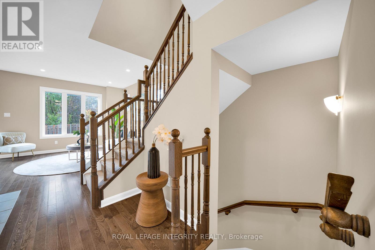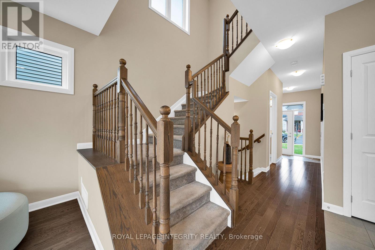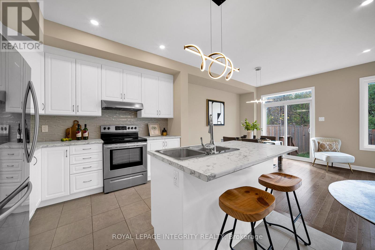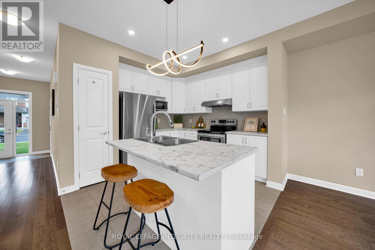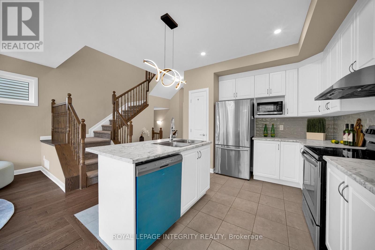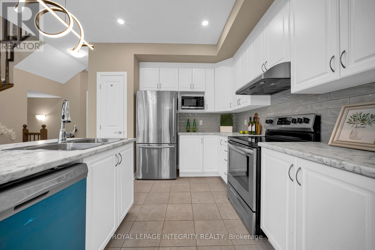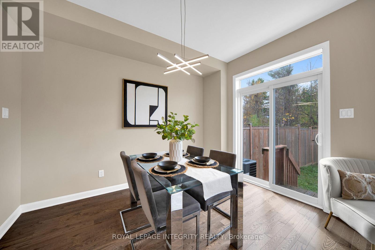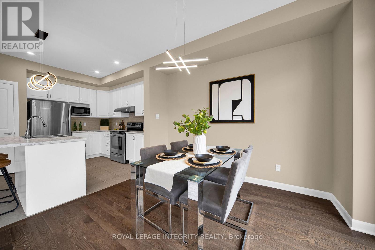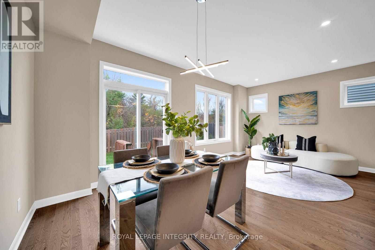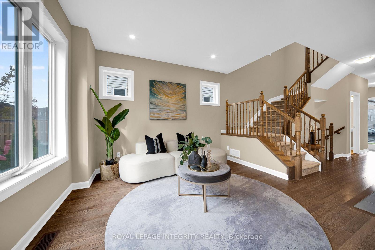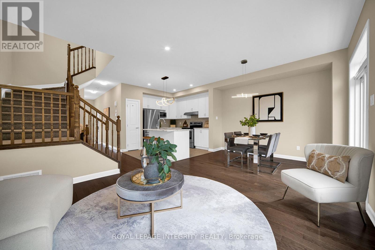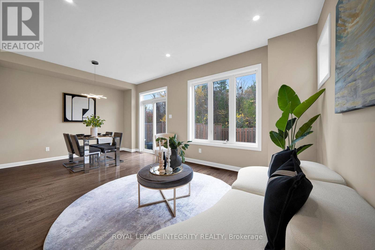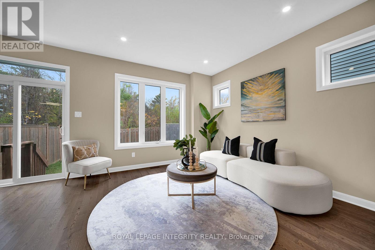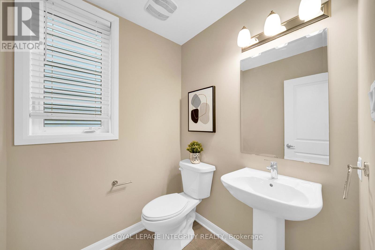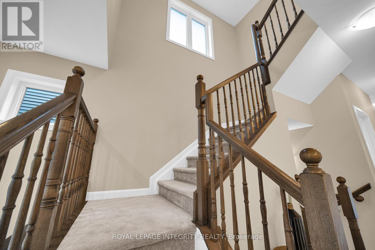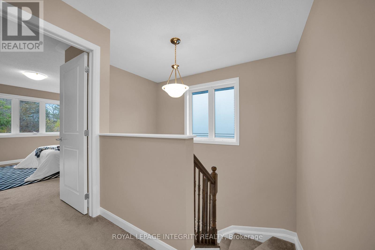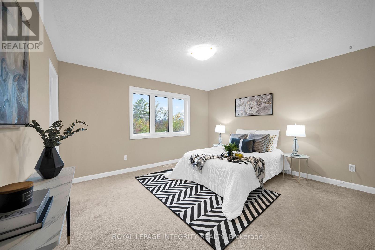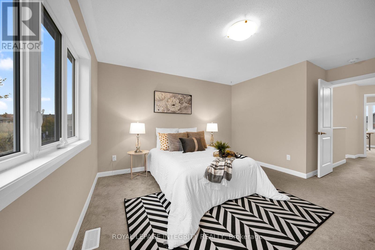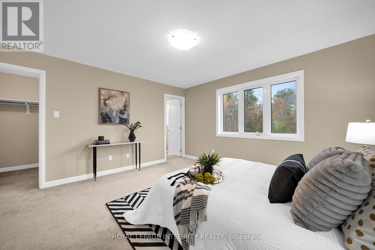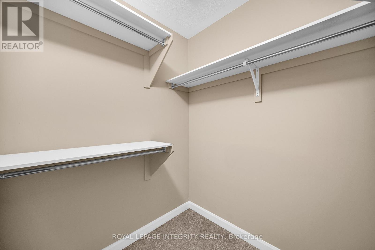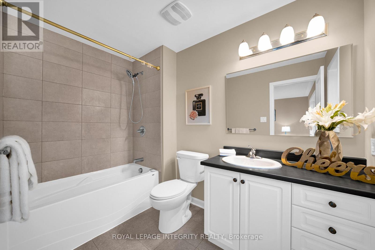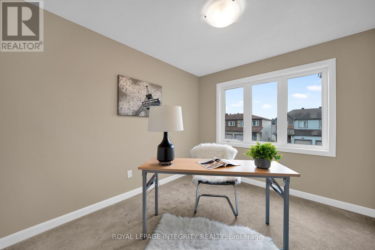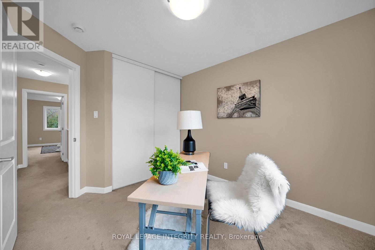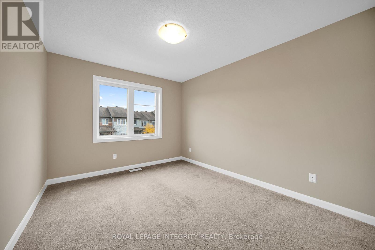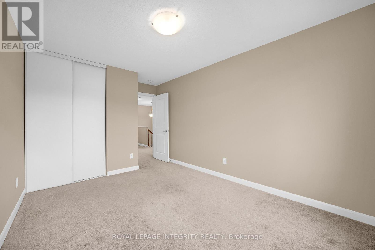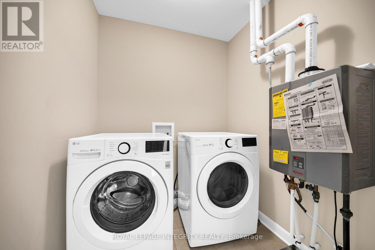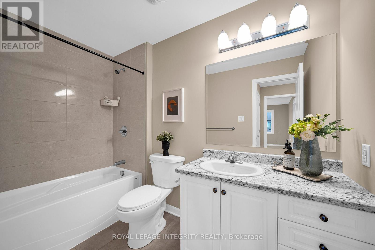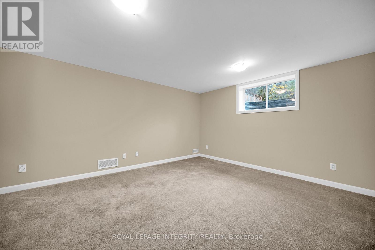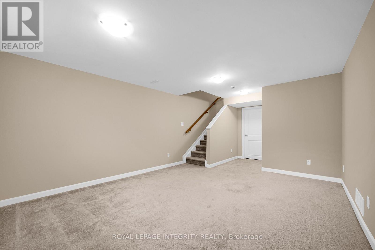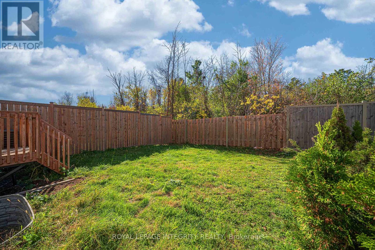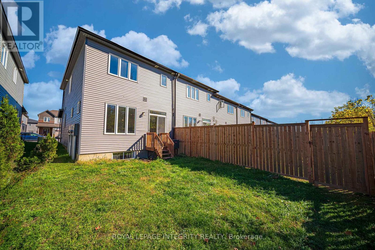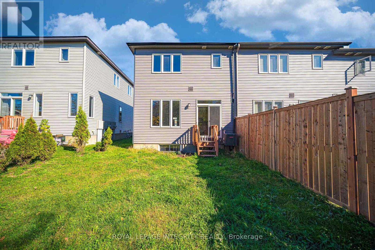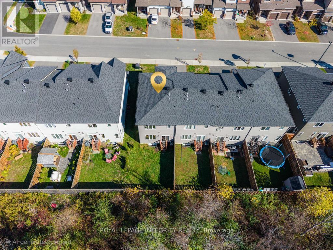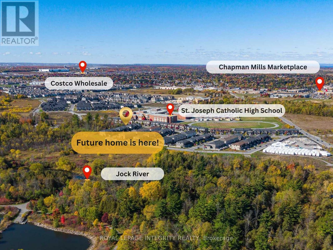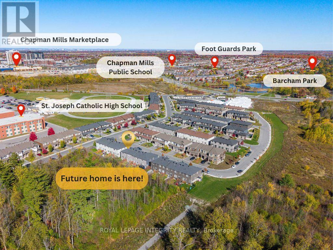210 Geyser Place Ottawa, Ontario K2J 6P1
$625,000
Built in 2019 and set in Barrhaven's true center, this end-unit townhome puts daily convenience on foot. Steps to St. Joseph High School and an easy walk to Barrhaven Marketplace. Sunlight pours through the extra side windows onto a main floor with 9-ft ceilings and hardwood flooring. The kitchen blends function and style with a pantry and updated light fixtures. The backyard backs onto a treed area for added privacy. Upstairs, the primary suite features a walk-in closet and private Ensuite. Two additional bedrooms, a full bathroom, and convenient laundry complete the level. A finished basement offers a spacious rec room for movie nights, play space, or a home gym. Fresh paint throughout makes this home truly move-in ready! (id:19720)
Property Details
| MLS® Number | X12481504 |
| Property Type | Single Family |
| Community Name | 7707 - Barrhaven - Hearts Desire |
| Equipment Type | Water Heater, Water Heater - Tankless |
| Parking Space Total | 2 |
| Rental Equipment Type | Water Heater, Water Heater - Tankless |
Building
| Bathroom Total | 3 |
| Bedrooms Above Ground | 3 |
| Bedrooms Total | 3 |
| Appliances | Garage Door Opener Remote(s), Dishwasher, Dryer, Stove, Washer, Refrigerator |
| Basement Development | Finished |
| Basement Type | Full (finished) |
| Construction Style Attachment | Attached |
| Cooling Type | Central Air Conditioning |
| Exterior Finish | Brick |
| Foundation Type | Poured Concrete |
| Half Bath Total | 1 |
| Heating Fuel | Natural Gas |
| Heating Type | Forced Air |
| Stories Total | 2 |
| Size Interior | 1,100 - 1,500 Ft2 |
| Type | Row / Townhouse |
| Utility Water | Municipal Water |
Parking
| Garage |
Land
| Acreage | No |
| Sewer | Sanitary Sewer |
| Size Depth | 94 Ft |
| Size Frontage | 26 Ft ,1 In |
| Size Irregular | 26.1 X 94 Ft |
| Size Total Text | 26.1 X 94 Ft |
Rooms
| Level | Type | Length | Width | Dimensions |
|---|---|---|---|---|
| Second Level | Primary Bedroom | 4.01 m | 3.76 m | 4.01 m x 3.76 m |
| Second Level | Bedroom 2 | 3.05 m | 3.68 m | 3.05 m x 3.68 m |
| Second Level | Bedroom 3 | 2.74 m | 3.1 m | 2.74 m x 3.1 m |
| Lower Level | Recreational, Games Room | 5.92 m | 4.65 m | 5.92 m x 4.65 m |
| Main Level | Kitchen | 3.15 m | 3.15 m | 3.15 m x 3.15 m |
| Main Level | Great Room | 5.82 m | 3.35 m | 5.82 m x 3.35 m |
https://www.realtor.ca/real-estate/29030967/210-geyser-place-ottawa-7707-barrhaven-hearts-desire
Contact Us
Contact us for more information

Dan Li
Salesperson
lilyhuteam.com/
2148 Carling Ave., Unit 6
Ottawa, Ontario K2A 1H1
(613) 829-1818
royallepageintegrity.ca/

Lily Hu
Salesperson
2148 Carling Ave., Unit 6
Ottawa, Ontario K2A 1H1
(613) 829-1818
royallepageintegrity.ca/


