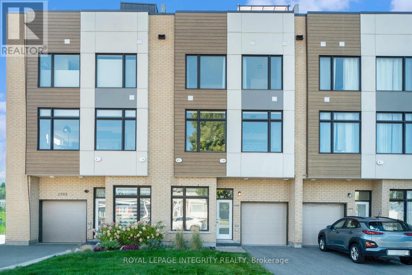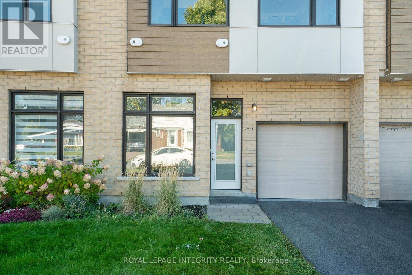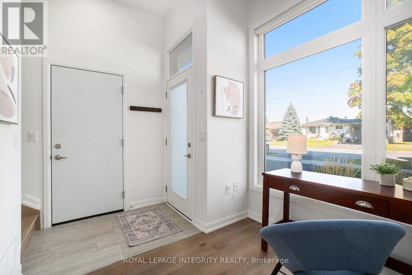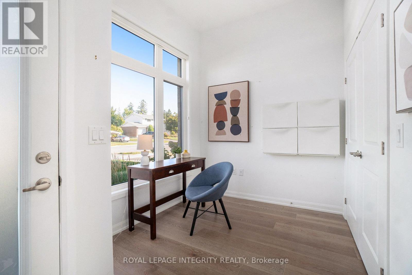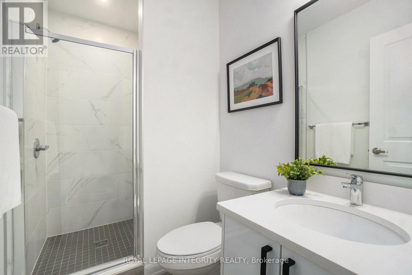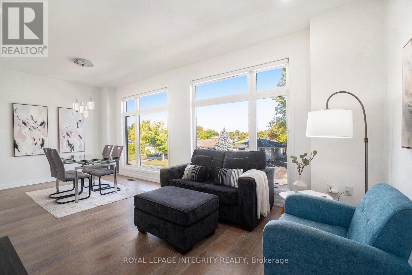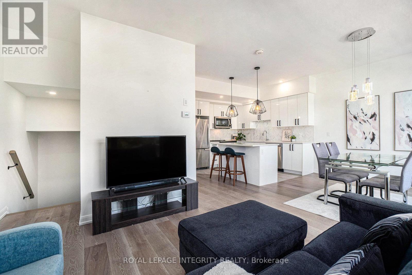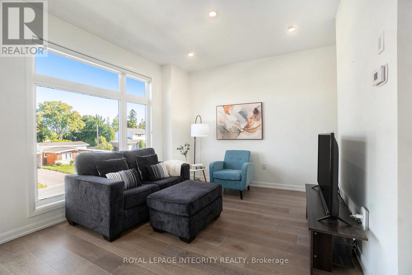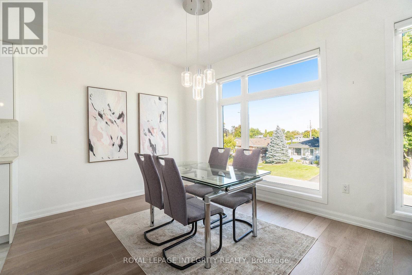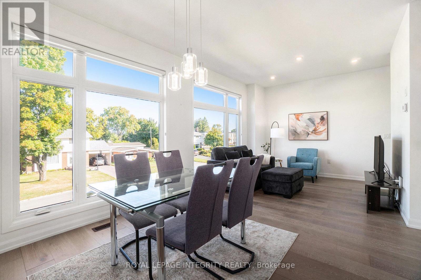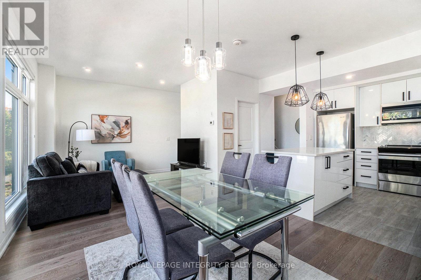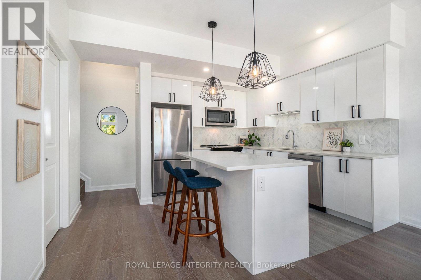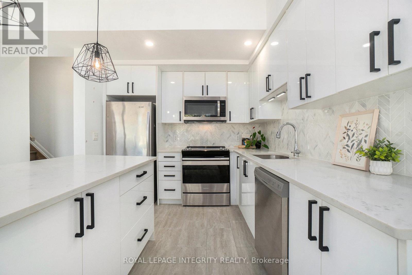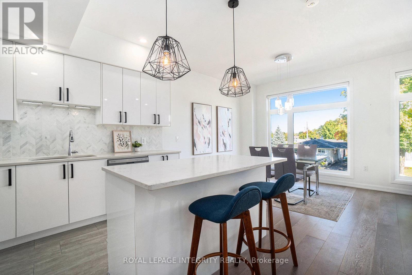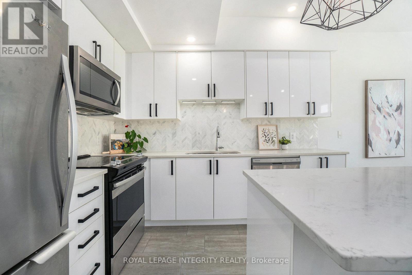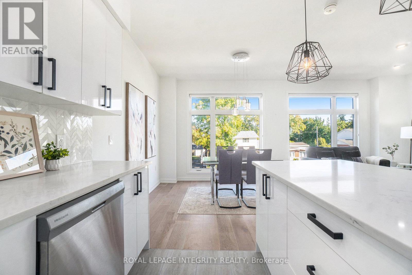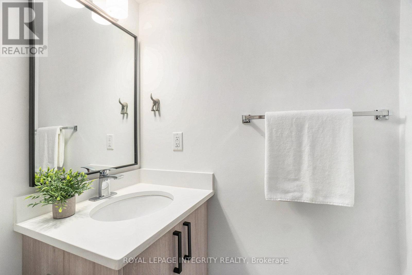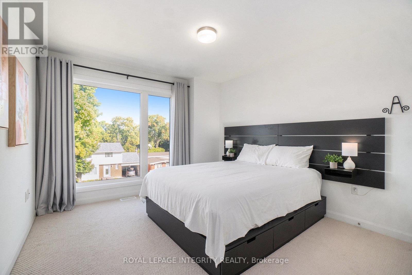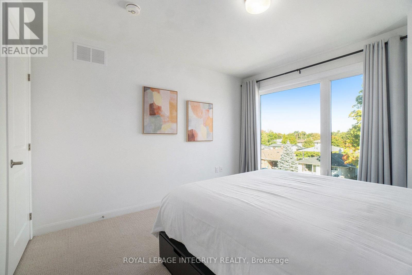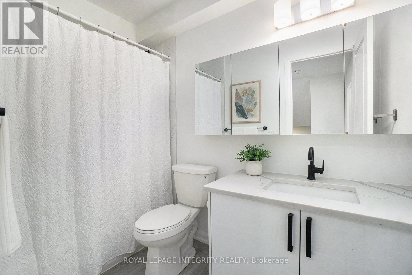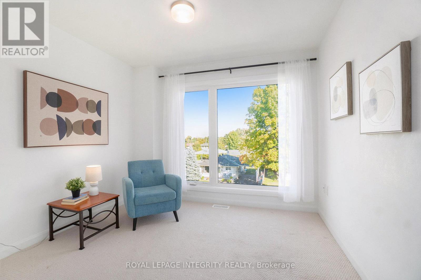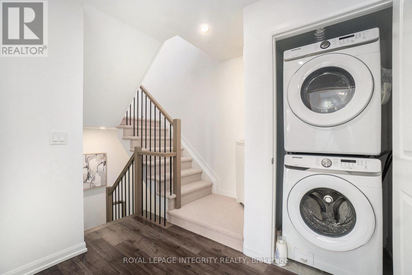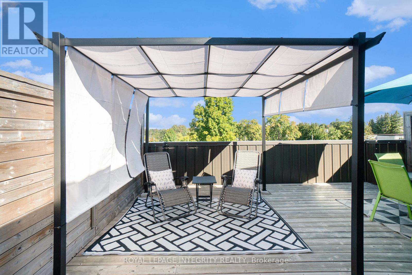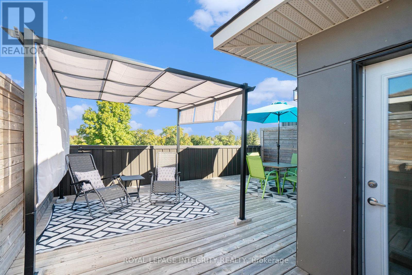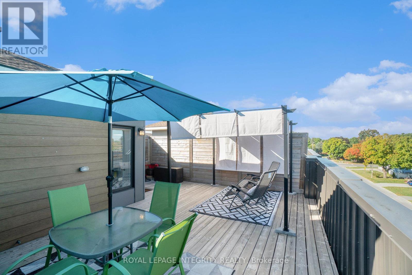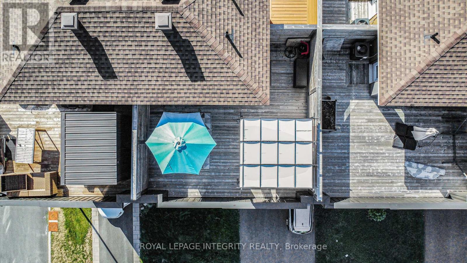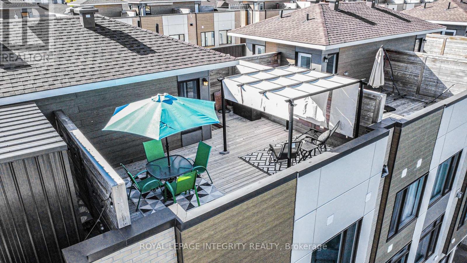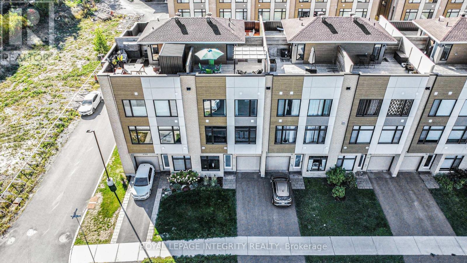2704 Draper Avenue Ottawa, Ontario K2H 0C4
$599,900
Welcome to your new home - modern, stylish and designed for the way you live today. This recently built, urban townhome offers two spacious bedrooms, two full bathrooms, and a handy main floor powder room. At the front of the home, you will love the sunny office space - a perfect spot to work from home or simply enjoy a little quiet time. The main living spaces are filled with natural light thanks to expansive windows that stretch nearly floor to ceiling. A sleek kitchen with stainless steel appliances, gorgeous stone countertops and an eye-catching chevron-patterned marble tile backsplash is the heart of the home, while the open layout makes entertaining easy and everyday living a joy. When its time to relax, head up to the incredible rooftop terrace, where treetop views and glowing sunsets over the city set the scene for unforgettable evenings. With a single-car garage that includes extra storage, you will enjoy both convenience and peace of mind. Tucked on the edge of this newer development, the home feels connected to the surrounding neighbourhood while offering extra privacy. Parks, schools, shopping, transit, and quick access to Highways 416 and 417 are all just minutes away. It's a home that combines comfort, style, and location - you will feel right at home the moment you step inside. Please allow 24 hours irrevocable on all offers. Open House Saturday and Sunday, 11am-1PM. (id:19720)
Open House
This property has open houses!
11:00 am
Ends at:1:00 pm
11:00 am
Ends at:1:00 pm
Property Details
| MLS® Number | X12411194 |
| Property Type | Single Family |
| Community Name | 6301 - Redwood Park |
| Parking Space Total | 2 |
Building
| Bathroom Total | 3 |
| Bedrooms Above Ground | 2 |
| Bedrooms Total | 2 |
| Appliances | Blinds, Dishwasher, Dryer, Hood Fan, Microwave, Stove, Washer, Refrigerator |
| Construction Style Attachment | Attached |
| Cooling Type | Central Air Conditioning |
| Exterior Finish | Aluminum Siding, Brick |
| Foundation Type | Concrete |
| Half Bath Total | 1 |
| Heating Fuel | Natural Gas |
| Heating Type | Forced Air |
| Stories Total | 3 |
| Size Interior | 1,100 - 1,500 Ft2 |
| Type | Row / Townhouse |
| Utility Water | Municipal Water |
Parking
| Attached Garage | |
| Garage |
Land
| Acreage | No |
| Sewer | Sanitary Sewer |
| Size Depth | 43 Ft ,8 In |
| Size Frontage | 22 Ft ,3 In |
| Size Irregular | 22.3 X 43.7 Ft |
| Size Total Text | 22.3 X 43.7 Ft |
Rooms
| Level | Type | Length | Width | Dimensions |
|---|---|---|---|---|
| Second Level | Kitchen | 3.87 m | 3.16 m | 3.87 m x 3.16 m |
| Second Level | Dining Room | 3.19 m | 3.28 m | 3.19 m x 3.28 m |
| Second Level | Living Room | 3.34 m | 3.28 m | 3.34 m x 3.28 m |
| Second Level | Bathroom | 1.49 m | 1.47 m | 1.49 m x 1.47 m |
| Third Level | Primary Bedroom | 3.66 m | 3.37 m | 3.66 m x 3.37 m |
| Third Level | Bedroom | 3.08 m | 2.99 m | 3.08 m x 2.99 m |
| Third Level | Bathroom | 2.73 m | 1.49 m | 2.73 m x 1.49 m |
| Ground Level | Office | 2.69 m | 2.35 m | 2.69 m x 2.35 m |
| Ground Level | Bathroom | 2.57 m | 1.49 m | 2.57 m x 1.49 m |
https://www.realtor.ca/real-estate/28879505/2704-draper-avenue-ottawa-6301-redwood-park
Contact Us
Contact us for more information
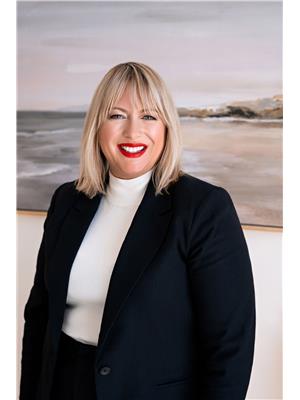
Sarah Cameron
Salesperson
www.sarahcameronhomes.com/
2148 Carling Ave., Unit 6
Ottawa, Ontario K2A 1H1
(613) 829-1818
royallepageintegrity.ca/


