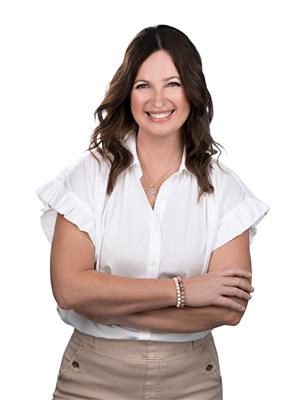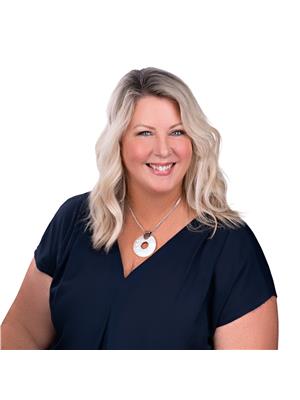29 Ashgrove Crescent Ottawa, Ontario K2G 0S1
$789,000
Beautiful Raised Bungalow in Briargreen - Lovingly Maintained by Original Owner for Over 40 Years! Welcome to this charming, move-in ready home nestled in the highly sought-after Briargreen neighbourhood. Immaculately maintained and thoughtfully updated, this raised bungalow offers a perfect blend of comfort, space, and convenience. Enjoy a bright and modern kitchen, updated bathrooms, and newer windows and appliances throughout. The main level features three generous bedrooms, while the lower level offers a spacious fourth bedroom with its own fully renovated bathroom ideal for guests, a home office, or multigenerational living. The lower-level family room is expansive, filled with natural light, and perfect for relaxing or entertaining. Step outside to your private, park-like backyard a serene escape for summer gatherings or quiet evenings. Additional highlights include a garage with inside access to the lower level, quick highway access, and just steps to public transit, schools, and beautiful green spaces.This is the one you've been waiting for a true gem with nothing to do but move in and enjoy! Some photos virtually staged. (id:19720)
Open House
This property has open houses!
2:00 pm
Ends at:4:00 pm
Property Details
| MLS® Number | X12286569 |
| Property Type | Single Family |
| Community Name | 7602 - Briargreen |
| Parking Space Total | 3 |
Building
| Bathroom Total | 2 |
| Bedrooms Above Ground | 3 |
| Bedrooms Below Ground | 1 |
| Bedrooms Total | 4 |
| Appliances | Dishwasher, Dryer, Stove, Washer, Refrigerator |
| Architectural Style | Bungalow |
| Basement Development | Finished |
| Basement Type | Full (finished) |
| Construction Style Attachment | Detached |
| Cooling Type | Central Air Conditioning |
| Exterior Finish | Brick, Vinyl Siding |
| Fireplace Present | Yes |
| Fireplace Total | 1 |
| Foundation Type | Concrete |
| Heating Fuel | Wood |
| Heating Type | Forced Air |
| Stories Total | 1 |
| Size Interior | 1,100 - 1,500 Ft2 |
| Type | House |
| Utility Water | Municipal Water |
Parking
| Attached Garage | |
| Garage |
Land
| Acreage | No |
| Sewer | Sanitary Sewer |
| Size Depth | 169 Ft ,8 In |
| Size Frontage | 82 Ft |
| Size Irregular | 82 X 169.7 Ft |
| Size Total Text | 82 X 169.7 Ft |
Rooms
| Level | Type | Length | Width | Dimensions |
|---|---|---|---|---|
| Lower Level | Utility Room | 6.2 m | 3.12 m | 6.2 m x 3.12 m |
| Lower Level | Utility Room | 5.56 m | 2.55 m | 5.56 m x 2.55 m |
| Lower Level | Family Room | 5.85 m | 4.1 m | 5.85 m x 4.1 m |
| Lower Level | Bedroom 4 | 3.57 m | 3.11 m | 3.57 m x 3.11 m |
| Main Level | Foyer | 2.23 m | 1.14 m | 2.23 m x 1.14 m |
| Main Level | Living Room | 5.72 m | 4.64 m | 5.72 m x 4.64 m |
| Main Level | Dining Room | 3.71 m | 2.91 m | 3.71 m x 2.91 m |
| Main Level | Kitchen | 3.71 m | 3.29 m | 3.71 m x 3.29 m |
| Main Level | Primary Bedroom | 4.09 m | 3.81 m | 4.09 m x 3.81 m |
| Main Level | Bedroom 2 | 3.57 m | 3.12 m | 3.57 m x 3.12 m |
| Main Level | Bedroom 3 | 3.57 m | 2.72 m | 3.57 m x 2.72 m |
| Main Level | Bathroom | 2.1 m | 2.01 m | 2.1 m x 2.01 m |
https://www.realtor.ca/real-estate/28608553/29-ashgrove-crescent-ottawa-7602-briargreen
Contact Us
Contact us for more information

Kerry Millican
Salesperson
www.kellyandkerry.com/
384 Richmond Road
Ottawa, Ontario K2A 0E8
(613) 729-9090
(613) 729-9094
www.teamrealty.ca/

Kelly Ebbs
Salesperson
www.kellyandkerry.com/
twitter.com/kellyandkerry
384 Richmond Road
Ottawa, Ontario K2A 0E8
(613) 729-9090
(613) 729-9094
www.teamrealty.ca/

















































