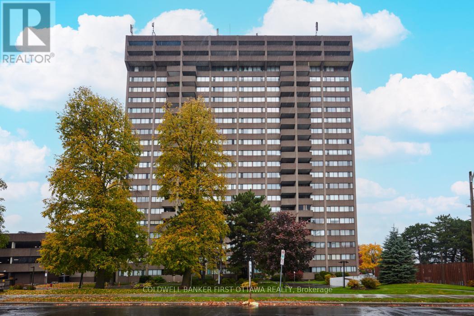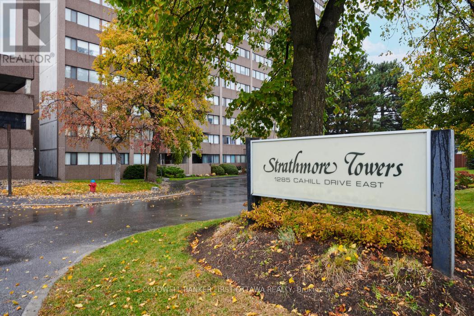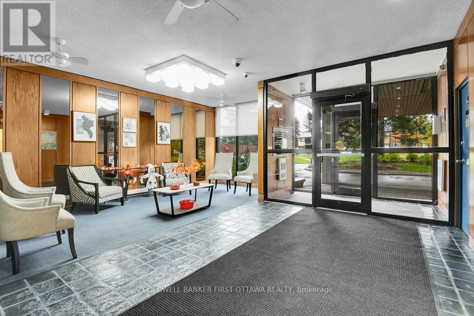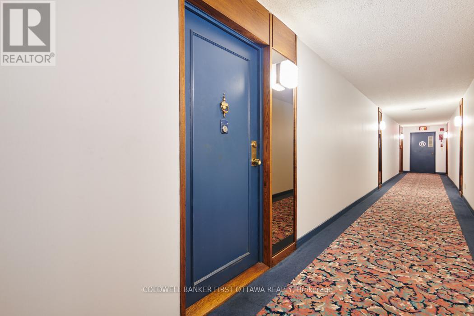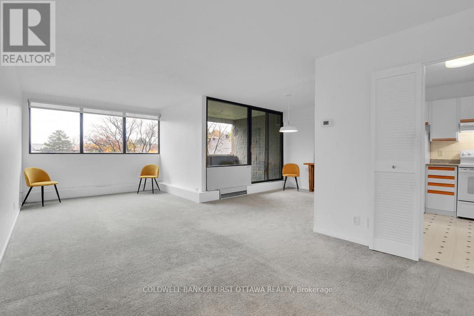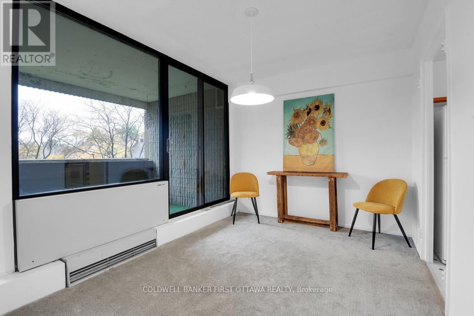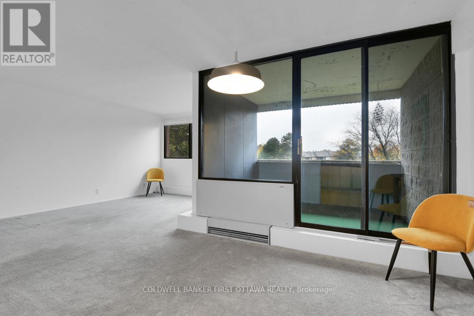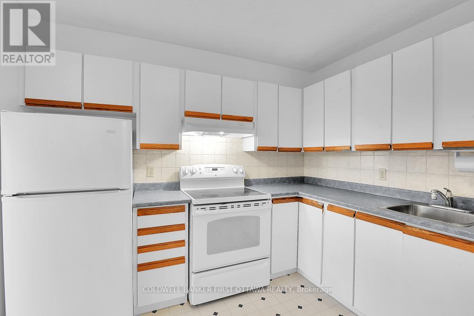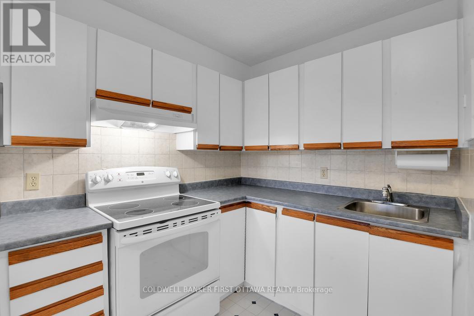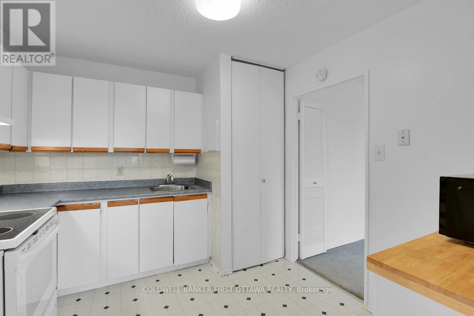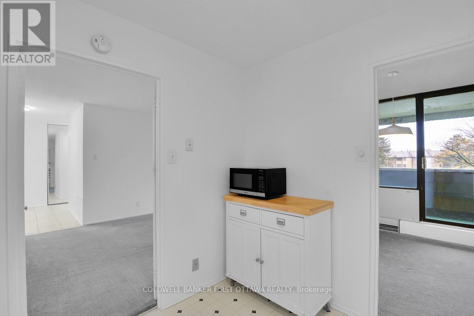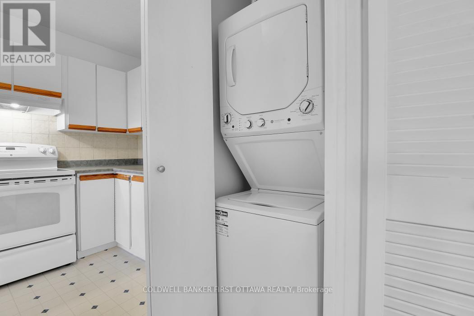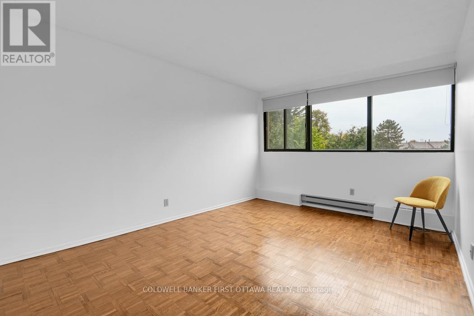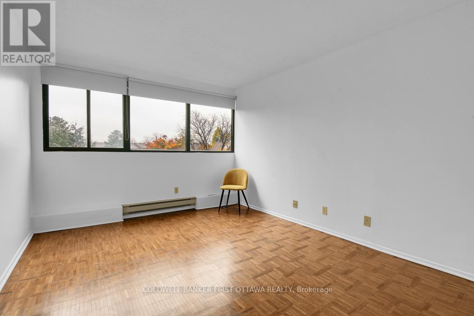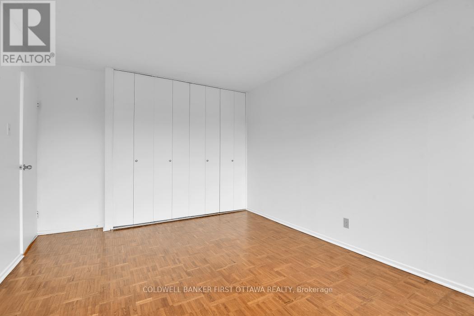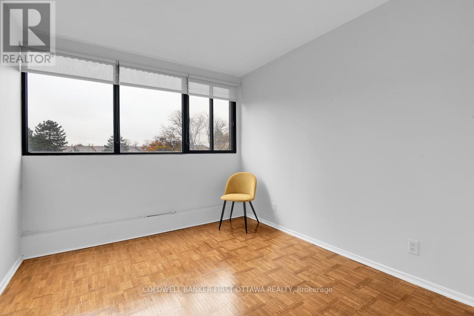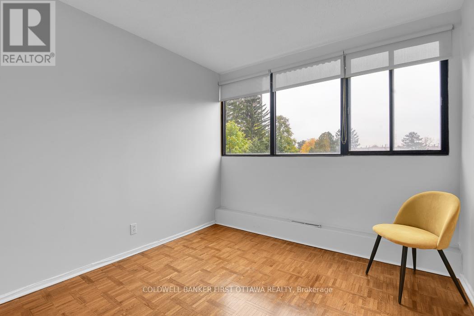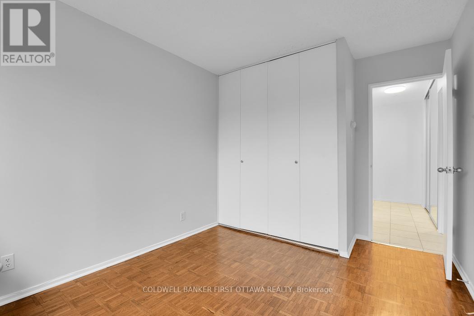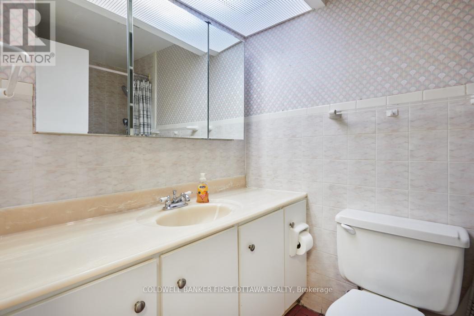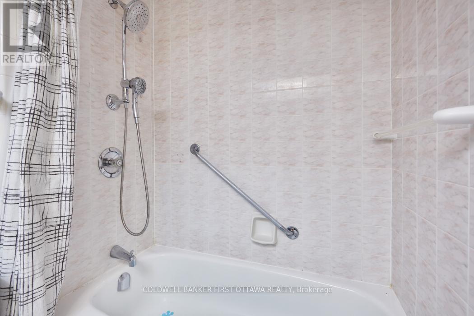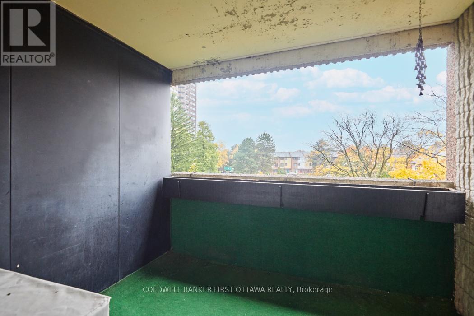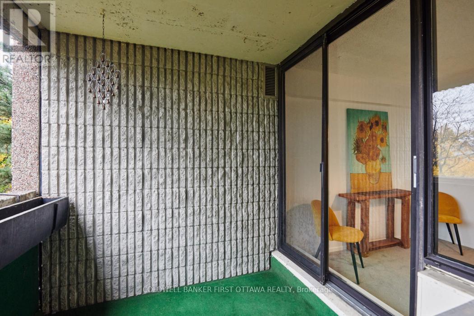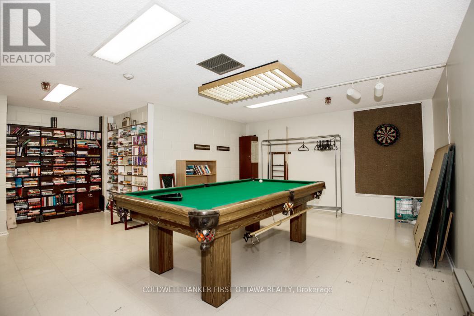Call Us: 613-457-5000
306 - 1285 Cahill Drive Ottawa, Ontario K1V 9A7
2 Bedroom
1 Bathroom
900 - 999 ft2
Outdoor Pool
Central Air Conditioning
Forced Air
$239,900Maintenance, Heat, Water, Electricity, Insurance, Common Area Maintenance
$976.87 Monthly
Maintenance, Heat, Water, Electricity, Insurance, Common Area Maintenance
$976.87 MonthlyPerfect opportunity to modernize this spacious older unit with your own personal stamp. Location is everything: walk to shops, movies, coffee shops & services, minutes to the airport, and downtown with transportation at your doorstep. Park view from balcony. Laundry & storage in the unit, one covered parking space. Freshly painted.Available immediately. (id:19720)
Property Details
| MLS® Number | X12498622 |
| Property Type | Single Family |
| Community Name | 3805 - South Keys |
| Community Features | Pets Not Allowed |
| Features | Elevator, Balcony, In Suite Laundry |
| Parking Space Total | 1 |
| Pool Type | Outdoor Pool |
Building
| Bathroom Total | 1 |
| Bedrooms Above Ground | 2 |
| Bedrooms Total | 2 |
| Amenities | Party Room |
| Appliances | Blinds, Dryer, Microwave, Stove, Washer, Refrigerator |
| Basement Type | None |
| Cooling Type | Central Air Conditioning |
| Exterior Finish | Brick, Concrete |
| Fire Protection | Controlled Entry, Security System, Smoke Detectors |
| Flooring Type | Carpeted, Parquet |
| Heating Fuel | Electric |
| Heating Type | Forced Air |
| Size Interior | 900 - 999 Ft2 |
| Type | Apartment |
Parking
| Carport | |
| Garage | |
| Covered | |
| Inside Entry |
Land
| Acreage | No |
Rooms
| Level | Type | Length | Width | Dimensions |
|---|---|---|---|---|
| Main Level | Kitchen | 3.048 m | 3.048 m | 3.048 m x 3.048 m |
| Main Level | Living Room | 7.01 m | 3.23 m | 7.01 m x 3.23 m |
| Main Level | Dining Room | 3.048 m | 2.62 m | 3.048 m x 2.62 m |
| Main Level | Bedroom | 4.572 m | 3.048 m | 4.572 m x 3.048 m |
| Main Level | Bedroom 2 | 3.048 m | 2.834 m | 3.048 m x 2.834 m |
| Main Level | Bathroom | 2.316 m | 1.524 m | 2.316 m x 1.524 m |
https://www.realtor.ca/real-estate/29056283/306-1285-cahill-drive-ottawa-3805-south-keys
Contact Us
Contact us for more information

Cheryl Robinson
Salesperson
Coldwell Banker First Ottawa Realty
1749 Woodward Drive
Ottawa, Ontario K2C 0P9
1749 Woodward Drive
Ottawa, Ontario K2C 0P9
(613) 728-2664
(613) 728-0548


