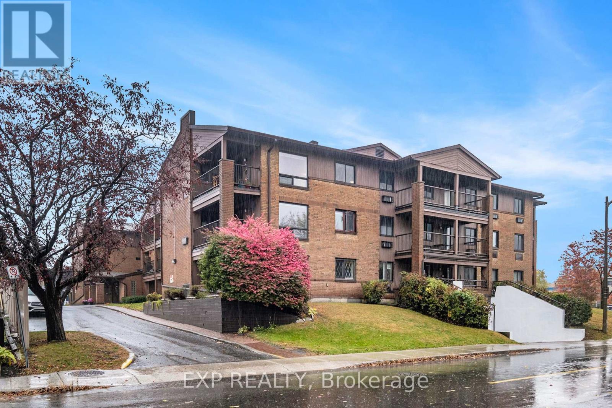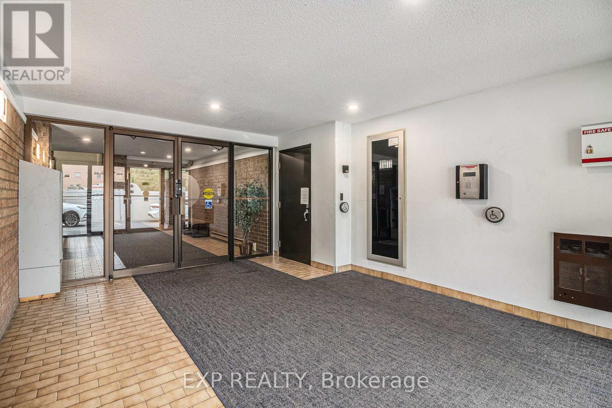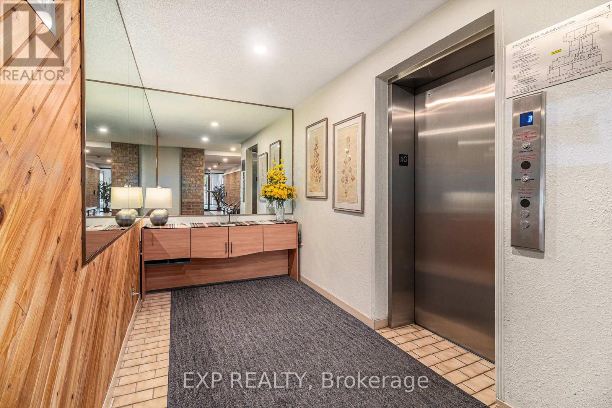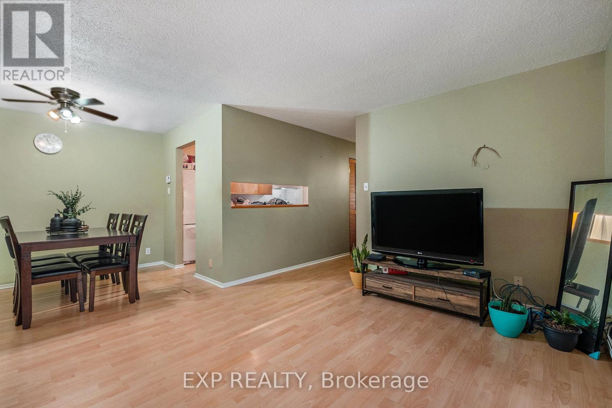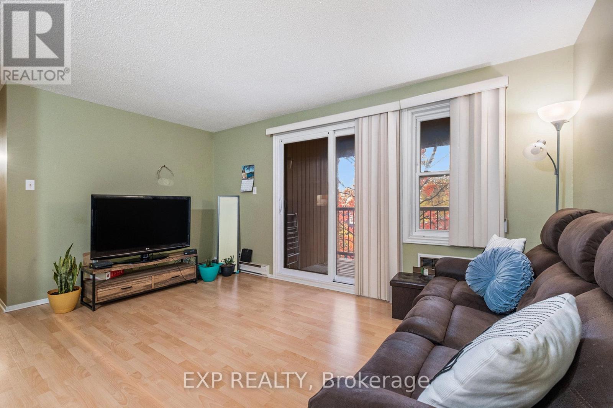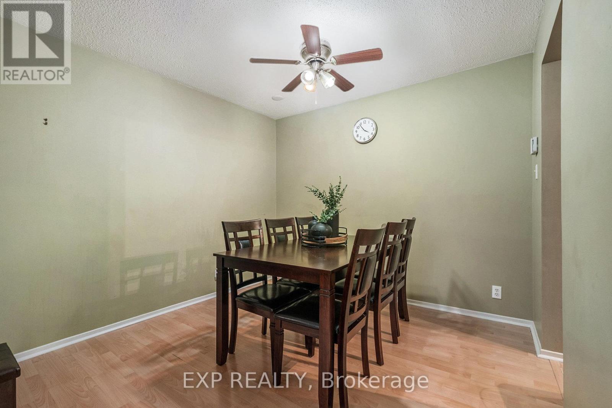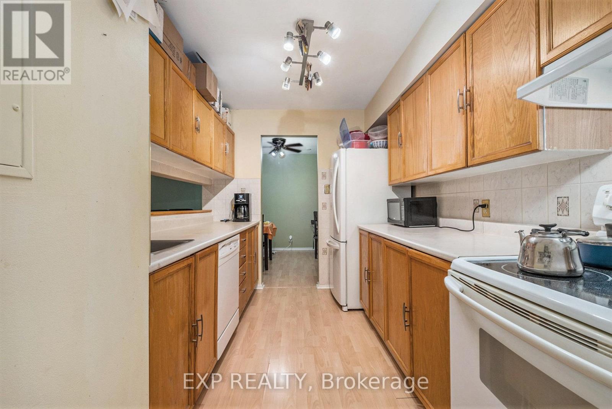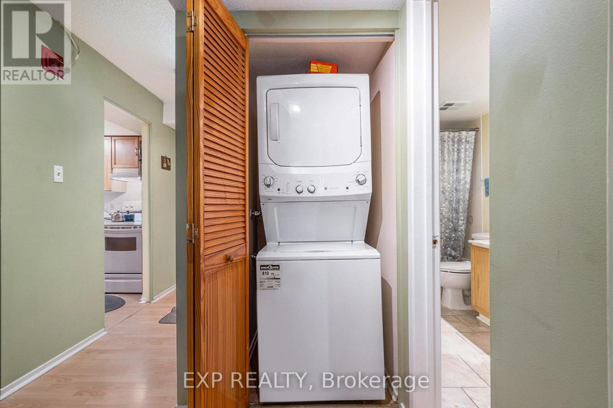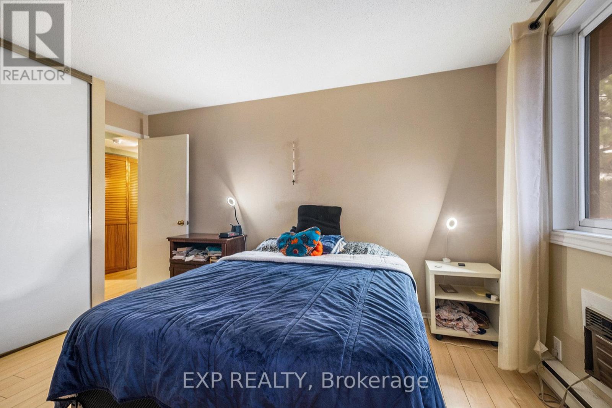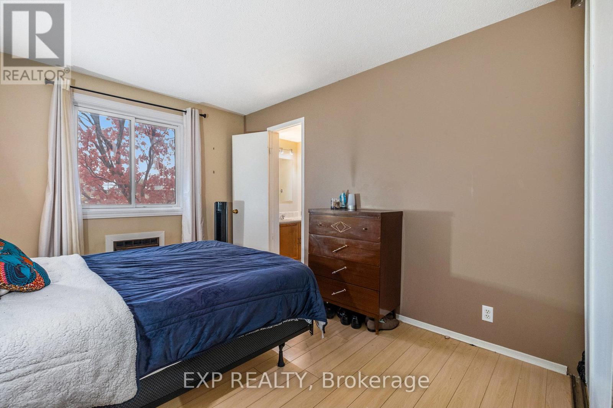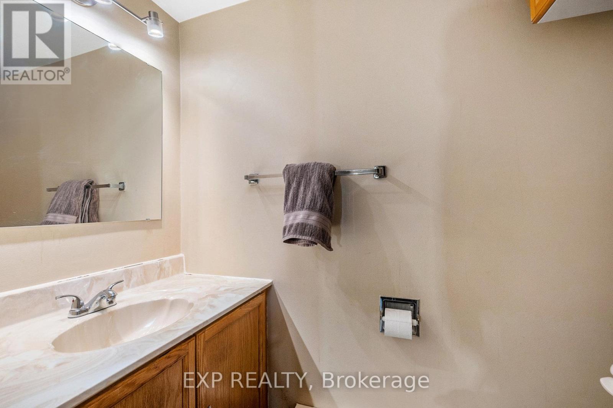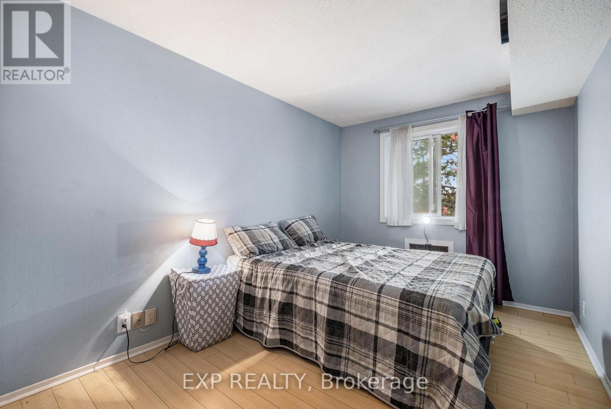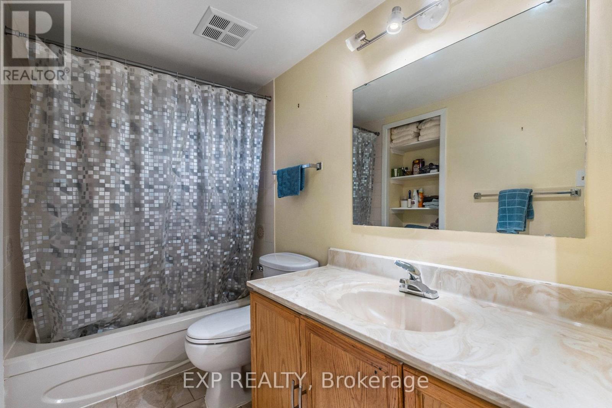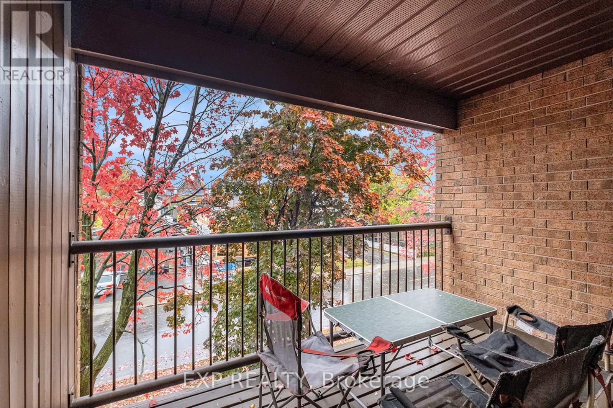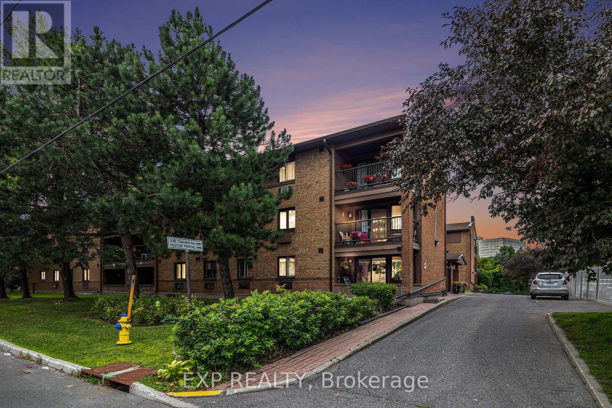309 - 316 Savard Avenue Ottawa, Ontario K1L 7S2
$335,000Maintenance, Insurance
$505 Monthly
Maintenance, Insurance
$505 MonthlyDiscover this charming and well-maintained third-floor condo, featuring spacious two bedrooms, two-bath suite and situated on the quiet, cooler side of the building, ensuring a peaceful living environment. The primary bedroom includes a convenient two-piece ensuite, while the second bedroom is ideal for guests, a home office, or additional storage.This unit is rarely available in a well-managed, attractive complex with landscaped grounds. Enjoy relaxing or entertaining on a generously sized balcony nestled among mature trees, providing a serene outdoor space.Prime location just minutes from Parliament Hill and government workplaces, with excellent access to all amenities, shopping, and dining options. The property is highly accessible by bus, with quick routes to downtown Ottawa, the shopping centre, and recreational amenities along the Rideau River for walking and biking enthusiasts. Underground parking with easy access to the Vanier Parkway, and a nearby storage locker, add further convenience. Don't miss this opportunity to enjoy a prime address in the capital city-perfect for professionals, investors, or anyone seeking a peaceful yet connected lifestyle. Schedule your visit today! (id:19720)
Property Details
| MLS® Number | X12482682 |
| Property Type | Single Family |
| Community Name | 3404 - Vanier |
| Amenities Near By | Public Transit, Park |
| Community Features | Pets Allowed With Restrictions |
| Easement | Unknown |
| Equipment Type | Water Heater |
| Features | Balcony, Carpet Free |
| Parking Space Total | 1 |
| Rental Equipment Type | Water Heater |
Building
| Bathroom Total | 2 |
| Bedrooms Above Ground | 2 |
| Bedrooms Total | 2 |
| Amenities | Visitor Parking, Storage - Locker |
| Appliances | Dishwasher, Dryer, Hood Fan, Stove, Washer, Refrigerator |
| Basement Type | None |
| Cooling Type | Wall Unit |
| Exterior Finish | Wood, Brick |
| Foundation Type | Concrete |
| Half Bath Total | 1 |
| Heating Fuel | Electric |
| Heating Type | Baseboard Heaters |
| Size Interior | 900 - 999 Ft2 |
| Type | Apartment |
Parking
| Underground | |
| Garage |
Land
| Acreage | No |
| Land Amenities | Public Transit, Park |
| Zoning Description | Residential |
Rooms
| Level | Type | Length | Width | Dimensions |
|---|---|---|---|---|
| Main Level | Kitchen | 3.6 m | 2.59 m | 3.6 m x 2.59 m |
| Main Level | Living Room | 4.53 m | 3.33 m | 4.53 m x 3.33 m |
| Main Level | Dining Room | 3.07 m | 2.18 m | 3.07 m x 2.18 m |
| Main Level | Primary Bedroom | 3.21 m | 4.15 m | 3.21 m x 4.15 m |
| Main Level | Bathroom | 2.8 m | 4.15 m | 2.8 m x 4.15 m |
| Main Level | Bathroom | 1.57 m | 3.76 m | 1.57 m x 3.76 m |
Utilities
| Cable | Available |
https://www.realtor.ca/real-estate/29033561/309-316-savard-avenue-ottawa-3404-vanier
Contact Us
Contact us for more information

Nicole Kabongo
Salesperson
343 Preston Street, 11th Floor
Ottawa, Ontario K1S 1N4
(866) 530-7737
(647) 849-3180
www.exprealty.ca/


