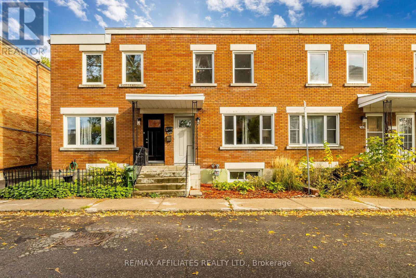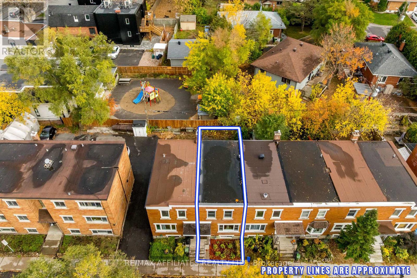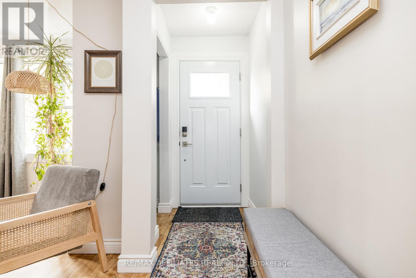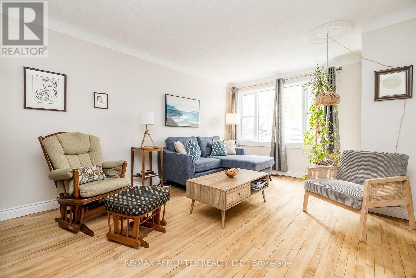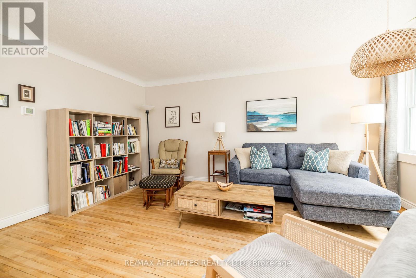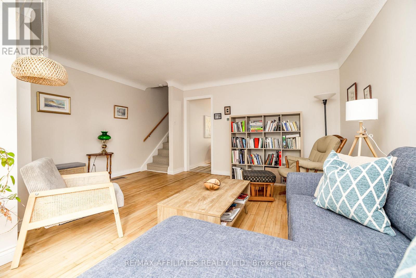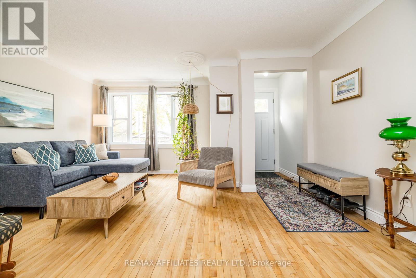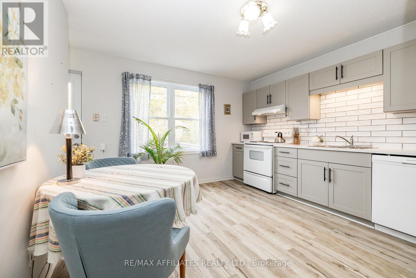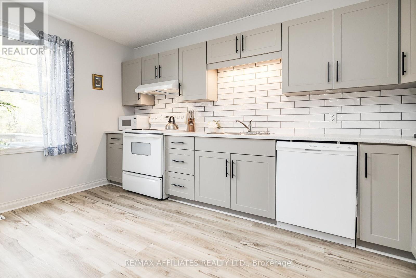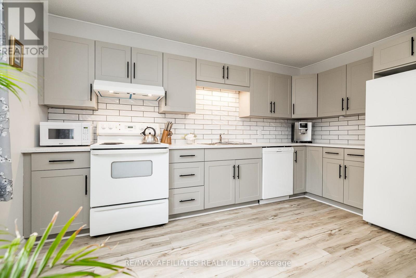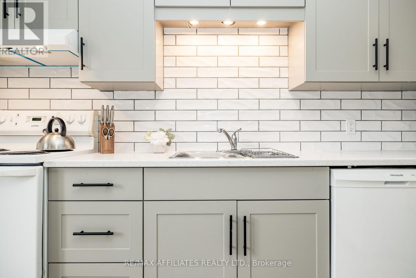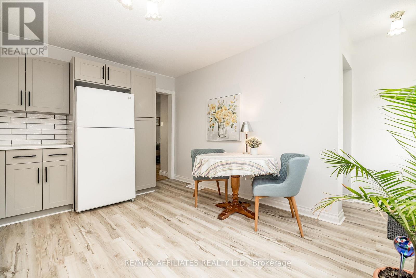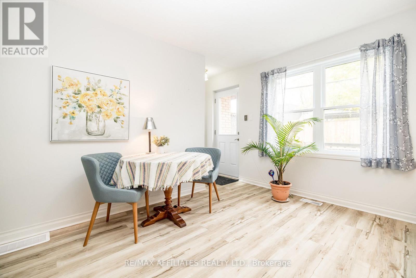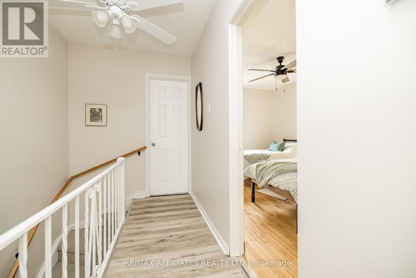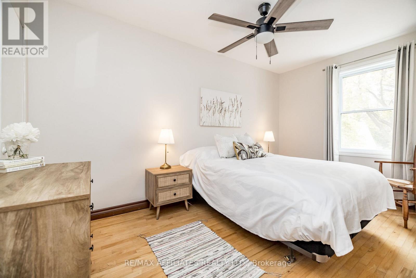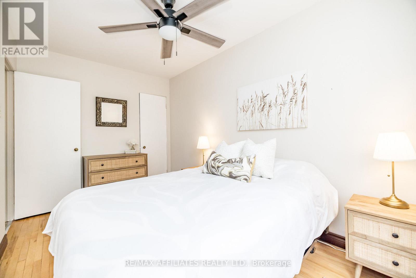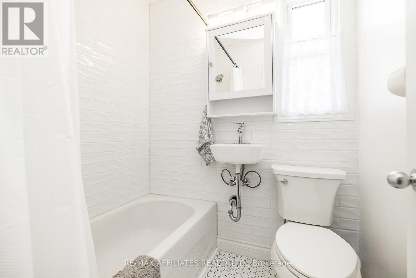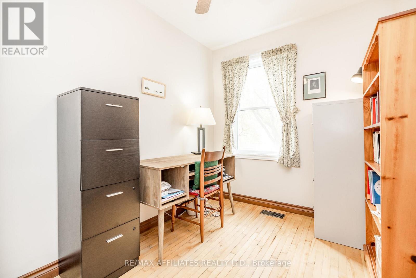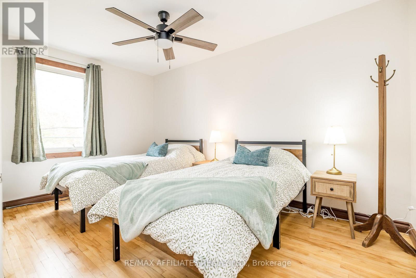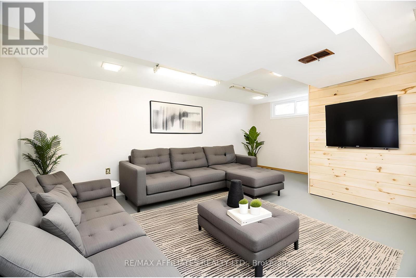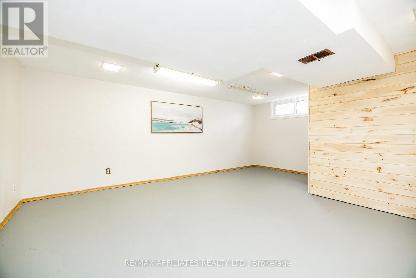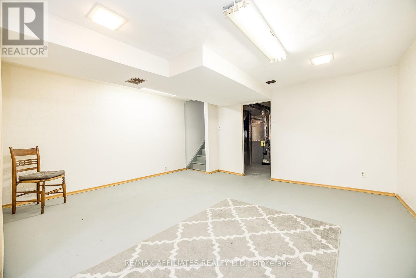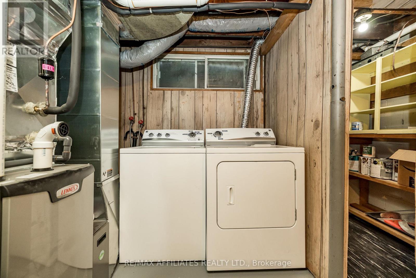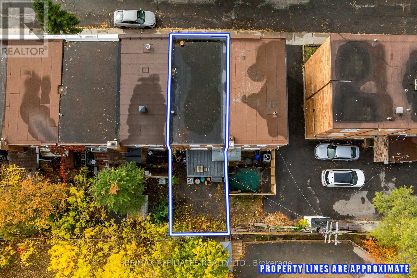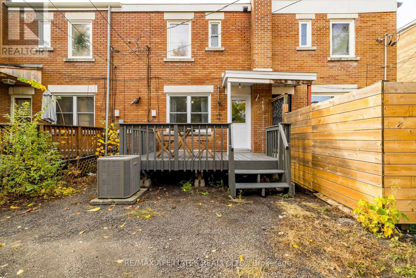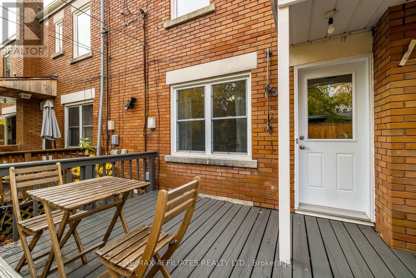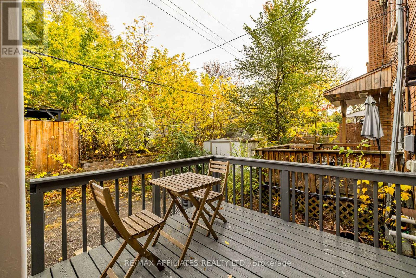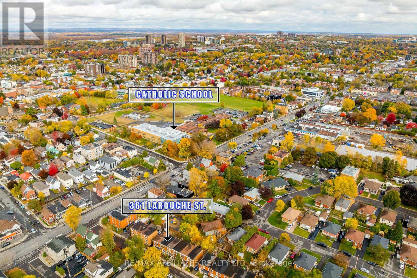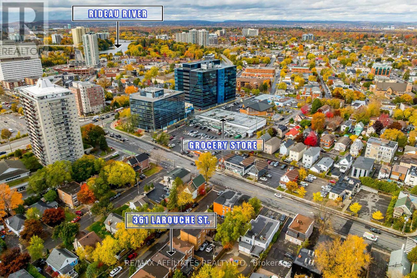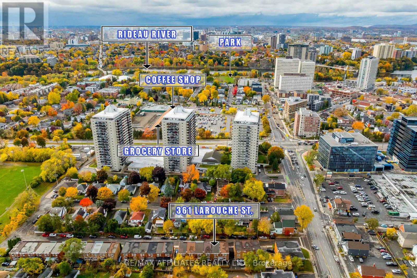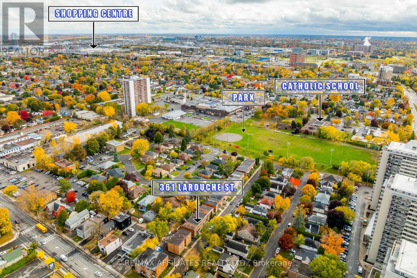361 Larouche Street Ottawa, Ontario K1L 7L1
$449,900
Newly Renovated, Move in Ready Freehold Townhome in a Prime, Central Location, steps from the Rideau River, Parks, Schools, Loblaws, Green Fresh Supermarket & Transit. Commute easily w/quick Queensway access & you're just 8 min to Ottawa U & 15 min to Parliament Hill. Step onto beautiful hardwood floors that flow into a naturally bright, spacious living room. The entire home was freshly painted in neutral tones (2024), creating a clean canvas for your style. Fully Renovated Brand- New Kitchen (2024) is a showpiece, featuring Modern Grey Cabinets, Black hardware, a pristine White Subway Tile Backsplash & Wide Plank Laminate Floors- New Dishwasher & Fridge (2024). A Large Window overlooks the backyard w/Mature Tree Views & Space for an Eat In Kitchen. Back Door leads to refinished Deck- a private space for BBQ's & relaxing w/access to the back laneway- New Front & Back Door (2024). New Carpet on Stairs to 2nd Level w/New Wide Plank Laminate in landing (2024) & Hardwood in the 3 Bedrms.Fully Renovated White & Bright 4PC Bath (2024) w/Modern White Subway Tile that flows on the wall w/Window & Hexagon White tile floors. All 3 Bedrms feature Hardwood Floors, Ceiling Fans & great size windows w/Tree views. Partially Finished Basement has a great size window, drywalled & painted floor, waiting your finishing touch. Plenty of Storage & Laundry. Location truly sets this home apart, you are steps away from all the amenities you need- Down the Street from Gil O. Julien Park, Grocery shopping (Loblaws, Green Fresh Supermarket) & Public Transit are conveniently around the corner, Walking distance to the beautiful Rideau River & Riverain Park. Quick access to the Queensway & Vanier Parkway. Short drive- 8 min to Ottawa U, 11 min to Sandy Hill/Byward Market & only 15 min to Parliament Hill. Schools & daycare are just a short walk away. Roof (2021), Furnace, Owned HWT, AC, Most Windows (2024). This home has been well cared for & is move in ready! 24 Hour Irrevocable on all offers. (id:19720)
Property Details
| MLS® Number | X12478174 |
| Property Type | Single Family |
| Community Name | 3404 - Vanier |
| Amenities Near By | Park, Public Transit, Schools |
| Community Features | Community Centre |
| Structure | Deck |
Building
| Bathroom Total | 1 |
| Bedrooms Above Ground | 3 |
| Bedrooms Total | 3 |
| Appliances | Water Heater, Dishwasher, Dryer, Hood Fan, Stove, Washer, Refrigerator |
| Basement Development | Partially Finished |
| Basement Type | N/a (partially Finished) |
| Construction Style Attachment | Attached |
| Cooling Type | Central Air Conditioning |
| Exterior Finish | Brick |
| Foundation Type | Concrete |
| Heating Fuel | Natural Gas |
| Heating Type | Forced Air |
| Stories Total | 2 |
| Size Interior | 700 - 1,100 Ft2 |
| Type | Row / Townhouse |
| Utility Water | Municipal Water |
Parking
| No Garage |
Land
| Acreage | No |
| Land Amenities | Park, Public Transit, Schools |
| Sewer | Sanitary Sewer |
| Size Depth | 65 Ft ,7 In |
| Size Frontage | 16 Ft ,2 In |
| Size Irregular | 16.2 X 65.6 Ft |
| Size Total Text | 16.2 X 65.6 Ft |
Rooms
| Level | Type | Length | Width | Dimensions |
|---|---|---|---|---|
| Second Level | Primary Bedroom | 4.11 m | 2.39 m | 4.11 m x 2.39 m |
| Second Level | Bedroom | 3.96 m | 1.47 m | 3.96 m x 1.47 m |
| Second Level | Bedroom | 3.12 m | 2.16 m | 3.12 m x 2.16 m |
| Second Level | Bathroom | 1.75 m | 1.5 m | 1.75 m x 1.5 m |
| Basement | Laundry Room | 3.66 m | 3.48 m | 3.66 m x 3.48 m |
| Main Level | Foyer | 1.5 m | 1.09 m | 1.5 m x 1.09 m |
| Main Level | Living Room | 4.82 m | 3.66 m | 4.82 m x 3.66 m |
| Main Level | Kitchen | 4.17 m | 3.35 m | 4.17 m x 3.35 m |
https://www.realtor.ca/real-estate/29023598/361-larouche-street-ottawa-3404-vanier
Contact Us
Contact us for more information

Brooke Ritchie
Salesperson
747 Silver Seven Road Unit 29
Ottawa, Ontario K2V 0H2
(613) 457-5000
(613) 482-9111
www.remaxaffiliates.ca/

Jenna Ritchie
Salesperson
ritchietwins.ca/
www.linkedin.com/in/jenna-and-brooke-ritchie-8a68553a
747 Silver Seven Road Unit 29
Ottawa, Ontario K2V 0H2
(613) 457-5000
(613) 482-9111
www.remaxaffiliates.ca/


