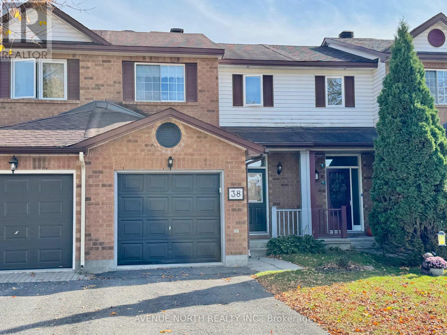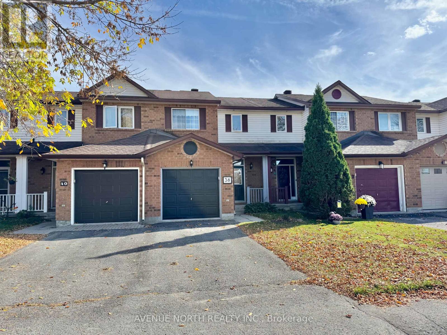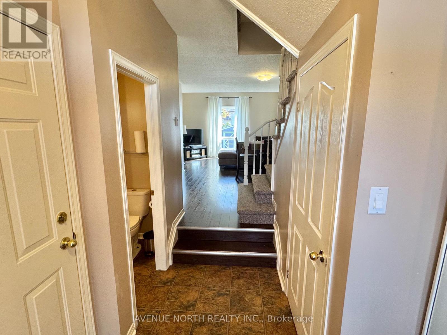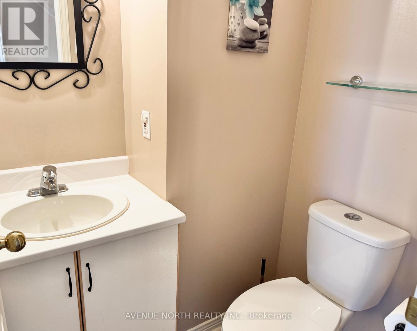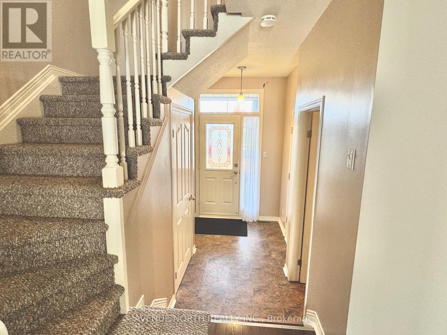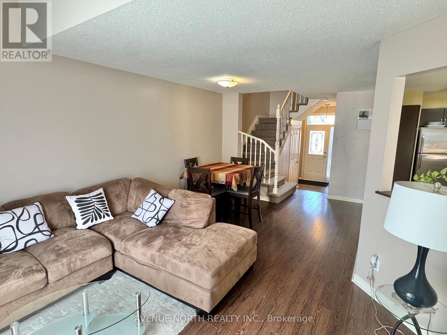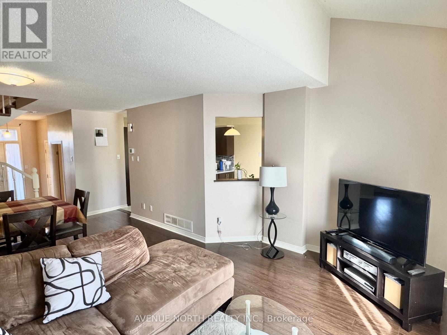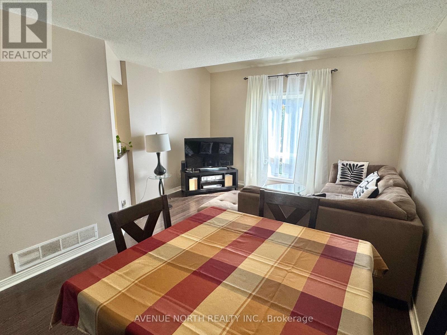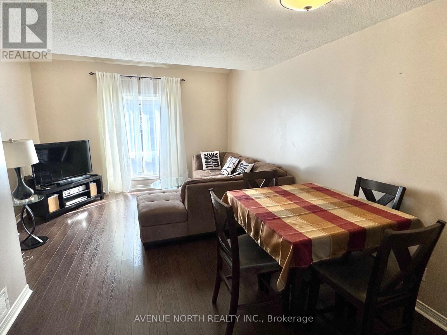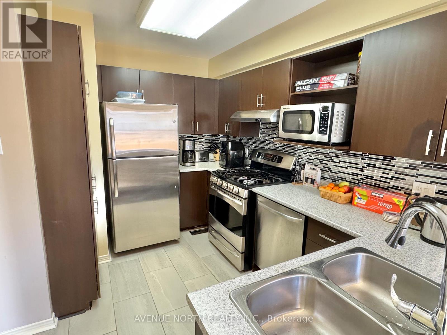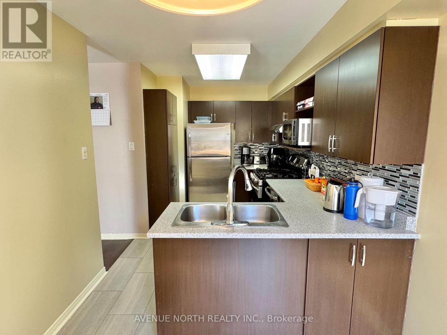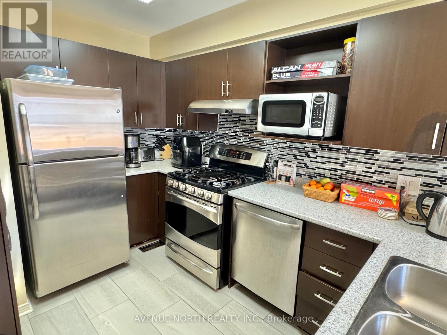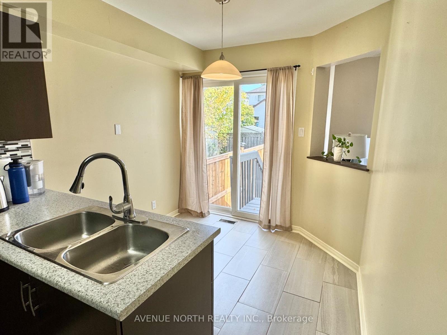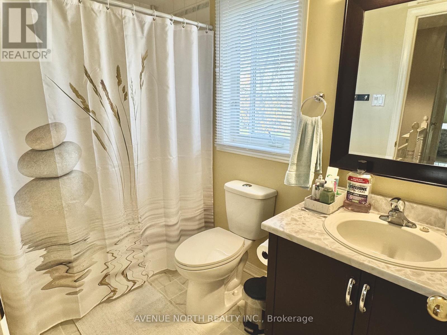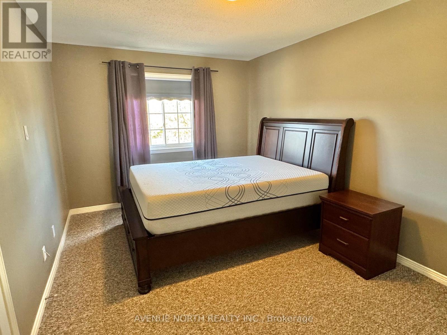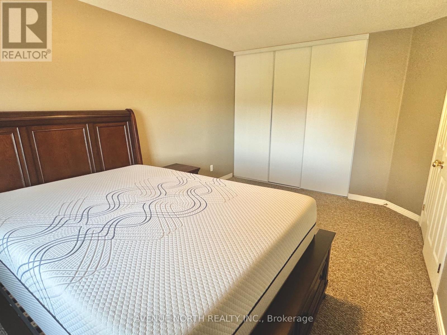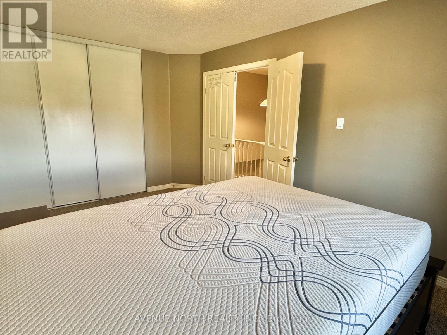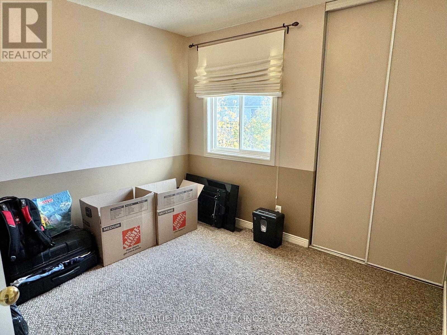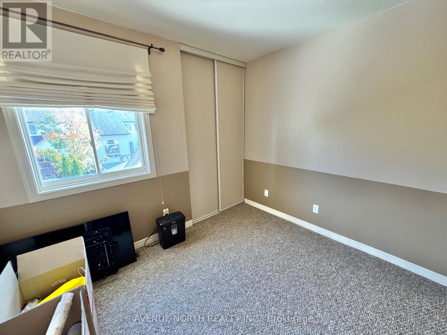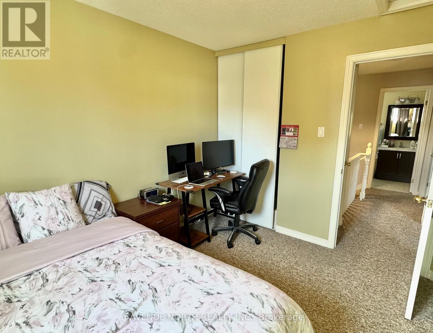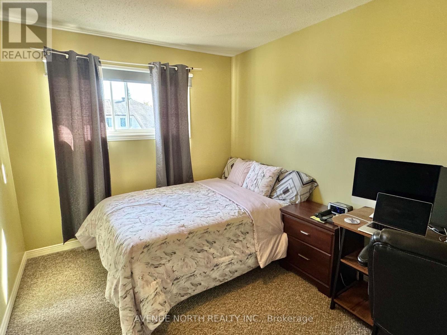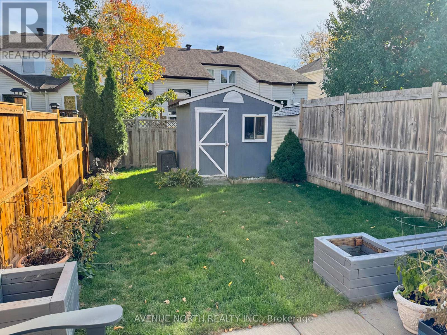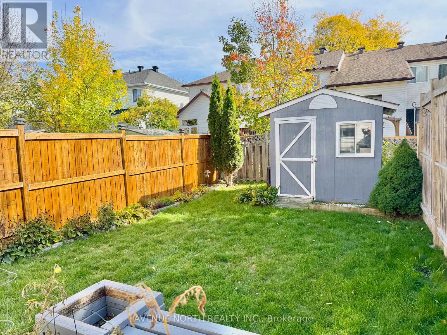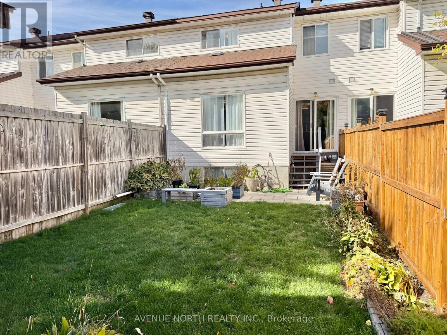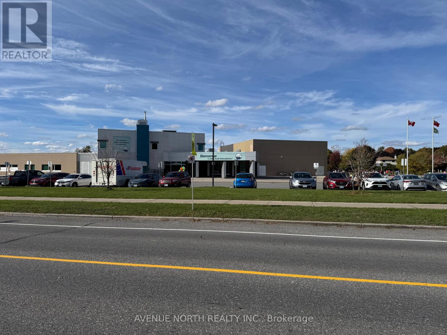38 Bridgestone Drive Ottawa, Ontario K2M 2N9
$2,500 Monthly
Welcome to this beautifully maintained 3-bed, 2-bath townhouse, ideally situated in one of the most sought-after neighbourhoods. Whether you're a growing family or looking to downsize without compromise, this home offers the perfect blend of comfort, convenience, and community. Step inside to discover a bright and functional layout, featuring three spacious bedrooms upstairs, a well-appointed kitchen, and cozy living and dining areas designed for everyday living and entertaining. Enjoy outdoor living in your private, fully fenced backyard perfect for morning coffee, weekend BBQs, or a safe play area for kids and pets. Location truly sets this home apart. Just steps from top-rated schools, public transit, parks, and a fantastic variety of shops and restaurants, everything you need is right at your doorstep. Don't miss out! (id:19720)
Property Details
| MLS® Number | X12486450 |
| Property Type | Single Family |
| Community Name | 9010 - Kanata - Emerald Meadows/Trailwest |
| Amenities Near By | Public Transit, Schools, Park |
| Community Features | School Bus |
| Equipment Type | Water Heater |
| Parking Space Total | 3 |
| Rental Equipment Type | Water Heater |
| Structure | Shed |
Building
| Bathroom Total | 2 |
| Bedrooms Above Ground | 3 |
| Bedrooms Total | 3 |
| Age | 16 To 30 Years |
| Appliances | Garage Door Opener Remote(s), Dishwasher, Dryer, Garage Door Opener, Water Heater, Stove, Washer, Refrigerator |
| Basement Development | Partially Finished |
| Basement Type | Full (partially Finished) |
| Construction Style Attachment | Attached |
| Cooling Type | Central Air Conditioning |
| Exterior Finish | Brick, Vinyl Siding |
| Foundation Type | Poured Concrete |
| Half Bath Total | 1 |
| Heating Fuel | Natural Gas |
| Heating Type | Forced Air |
| Stories Total | 2 |
| Size Interior | 1,100 - 1,500 Ft2 |
| Type | Row / Townhouse |
| Utility Water | Municipal Water |
Parking
| Attached Garage | |
| Garage |
Land
| Acreage | No |
| Fence Type | Fully Fenced, Fenced Yard |
| Land Amenities | Public Transit, Schools, Park |
| Sewer | Sanitary Sewer |
| Size Depth | 109 Ft ,9 In |
| Size Frontage | 20 Ft |
| Size Irregular | 20 X 109.8 Ft |
| Size Total Text | 20 X 109.8 Ft |
Rooms
| Level | Type | Length | Width | Dimensions |
|---|---|---|---|---|
| Second Level | Primary Bedroom | 4.72 m | 3.14 m | 4.72 m x 3.14 m |
| Second Level | Bedroom 2 | 3.04 m | 2.89 m | 3.04 m x 2.89 m |
| Second Level | Bedroom 3 | 3.2 m | 2.64 m | 3.2 m x 2.64 m |
| Second Level | Bathroom | 2.64 m | 1.52 m | 2.64 m x 1.52 m |
| Main Level | Living Room | 4 m | 2.7 m | 4 m x 2.7 m |
| Main Level | Dining Room | 4 m | 2.7 m | 4 m x 2.7 m |
| Main Level | Kitchen | 3.45 m | 2.48 m | 3.45 m x 2.48 m |
| Main Level | Bathroom | 1.52 m | 1.37 m | 1.52 m x 1.37 m |
Contact Us
Contact us for more information

Aleksandar Milicevic
Salesperson
482 Preston Street
Ottawa, Ontario K1S 4N8
(613) 231-3000
www.avenuenorth.ca/


