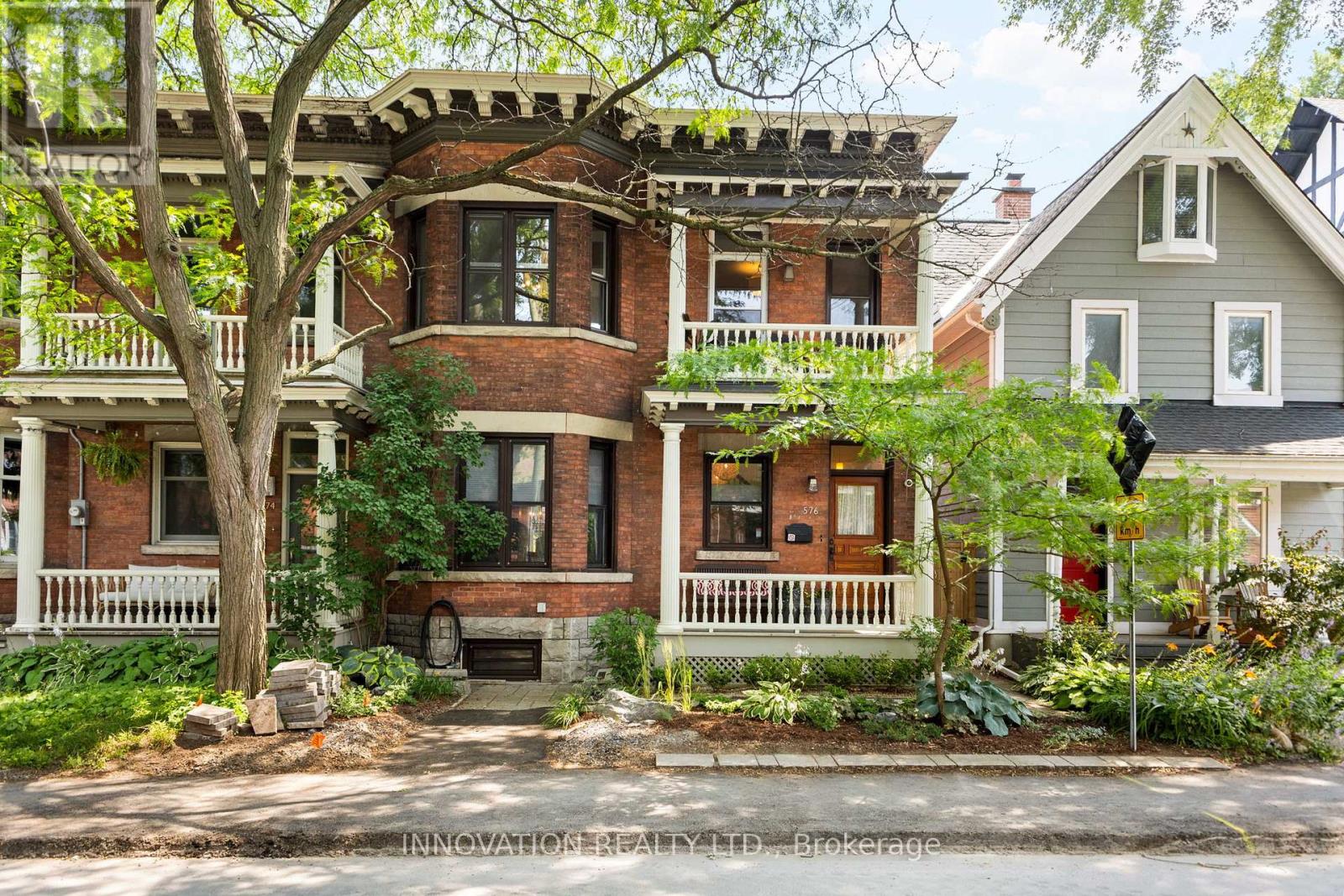576 Maclaren Street Ottawa, Ontario K1R 5K9
$975,000
Victorian charm meets modern living in this meticulously maintained, end-unit red brick row home in the heart of Centretown. With four full-sized bedrooms and spacious principal rooms, this home features hardwood flooring throughout the main and second levels, high ceilings, and elegant architectural appeal. The large kitchen opens to a cedar rear deck and provides direct access to a rare detached garage, a true bonus in this sought-after urban location.Thoughtfully updated over the years, major improvements include a structurally rebuilt front porch (2021), custom solid oak front and rear doors (2017), refreshed kitchen and bathrooms (2014-2020), skylight (2016), and a professionally landscaped front garden. Updated windows and a cozy gas fireplace insert in the living room complete the blend of comfort and style.Located in a walkers paradise with a Walk Score of 97 and Bike Score of 98, this home is steps to shops, restaurants, transit, and downtown amenities. A rare opportunity to enjoy space, character, and convenience in the heart of Ottawa. Please provide 24 hours irrevocable on offers. (id:19720)
Property Details
| MLS® Number | X12295468 |
| Property Type | Single Family |
| Community Name | 4103 - Ottawa Centre |
| Amenities Near By | Public Transit, Park |
| Features | Flat Site, Lane |
| Parking Space Total | 2 |
| Structure | Porch, Deck |
Building
| Bathroom Total | 3 |
| Bedrooms Above Ground | 4 |
| Bedrooms Total | 4 |
| Age | 100+ Years |
| Amenities | Fireplace(s) |
| Appliances | Water Treatment, Water Meter, Blinds, Dryer, Microwave, Stove, Washer, Refrigerator |
| Basement Development | Partially Finished |
| Basement Type | N/a (partially Finished) |
| Construction Style Attachment | Attached |
| Cooling Type | Central Air Conditioning |
| Exterior Finish | Brick |
| Fireplace Present | Yes |
| Fireplace Total | 1 |
| Flooring Type | Marble |
| Foundation Type | Stone |
| Half Bath Total | 1 |
| Heating Fuel | Natural Gas |
| Heating Type | Forced Air |
| Stories Total | 2 |
| Size Interior | 2,000 - 2,500 Ft2 |
| Type | Row / Townhouse |
| Utility Water | Municipal Water |
Parking
| Detached Garage | |
| Garage |
Land
| Acreage | No |
| Land Amenities | Public Transit, Park |
| Landscape Features | Landscaped |
| Sewer | Sanitary Sewer |
| Size Depth | 109 Ft ,1 In |
| Size Frontage | 30 Ft ,8 In |
| Size Irregular | 30.7 X 109.1 Ft |
| Size Total Text | 30.7 X 109.1 Ft|under 1/2 Acre |
| Zoning Description | R4ud |
Rooms
| Level | Type | Length | Width | Dimensions |
|---|---|---|---|---|
| Second Level | Bedroom | 5.28 m | 4.33 m | 5.28 m x 4.33 m |
| Second Level | Bedroom 2 | 4.366 m | 3.54 m | 4.366 m x 3.54 m |
| Second Level | Bedroom 3 | 3.958 m | 3.11 m | 3.958 m x 3.11 m |
| Second Level | Bedroom 4 | 4.395 m | 2.862 m | 4.395 m x 2.862 m |
| Second Level | Bathroom | 2.827 m | 1.733 m | 2.827 m x 1.733 m |
| Basement | Other | 6.756 m | 5.089 m | 6.756 m x 5.089 m |
| Basement | Bathroom | 3.26 m | 2.78 m | 3.26 m x 2.78 m |
| Main Level | Living Room | 5.4 m | 4.15 m | 5.4 m x 4.15 m |
| Main Level | Dining Room | 5.187 m | 3.83 m | 5.187 m x 3.83 m |
| Main Level | Kitchen | 4.06 m | 3.95 m | 4.06 m x 3.95 m |
Utilities
| Cable | Available |
| Electricity | Installed |
| Sewer | Installed |
https://www.realtor.ca/real-estate/28628506/576-maclaren-street-ottawa-4103-ottawa-centre
Contact Us
Contact us for more information
Patrick Lawlor
Salesperson
lawlorhomesottawa.com/
8221 Campeau Drive Unit B
Kanata, Ontario K2T 0A2
(613) 755-2278
(613) 755-2279
www.innovationrealty.ca/











































