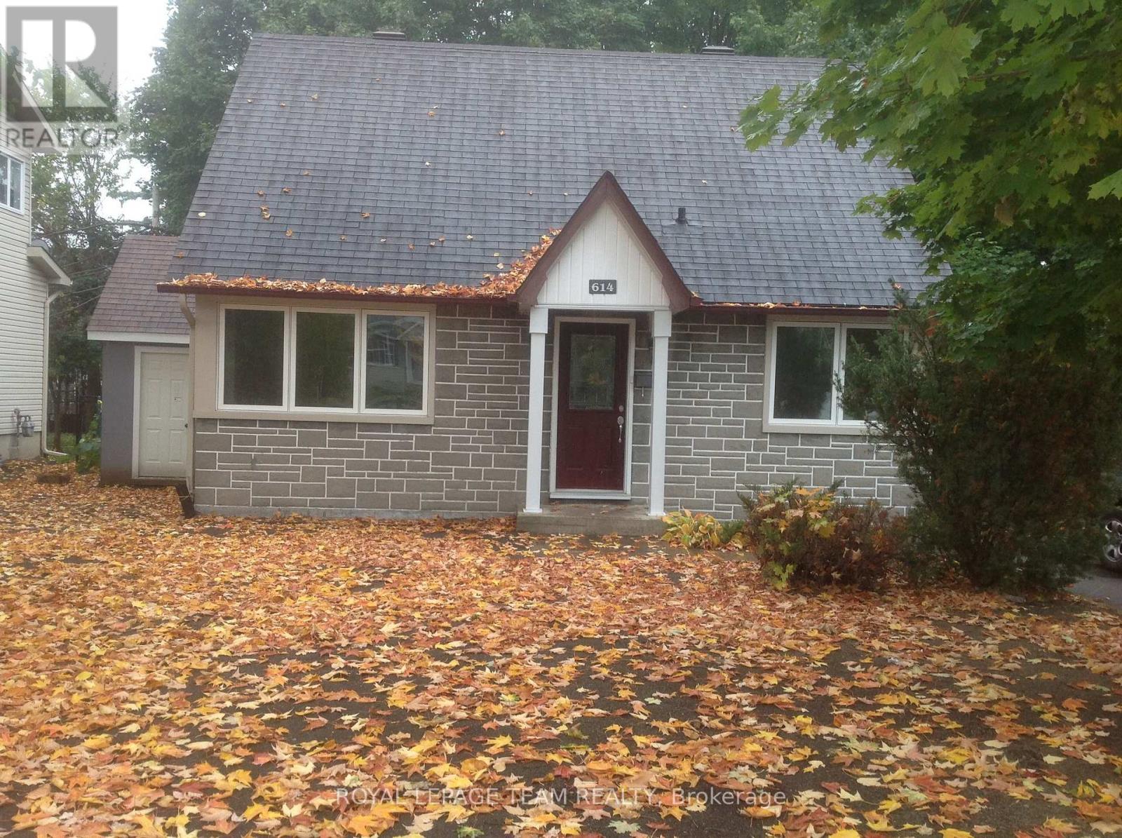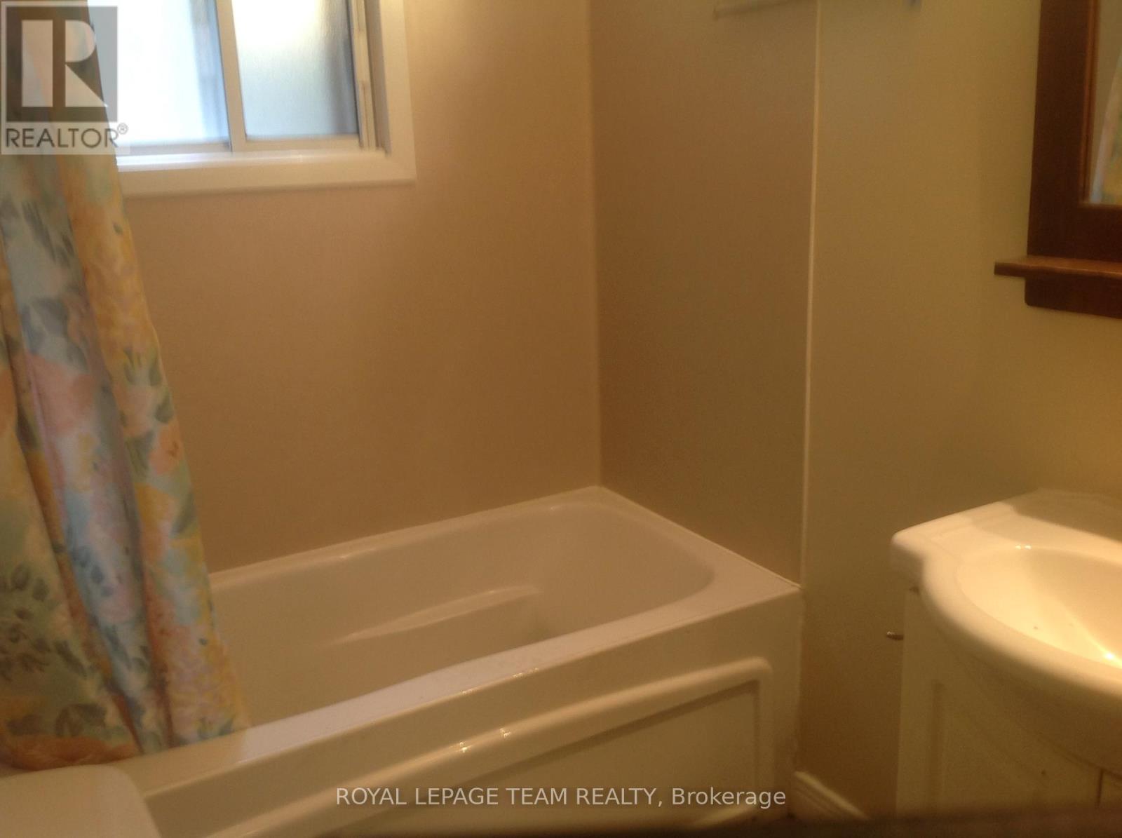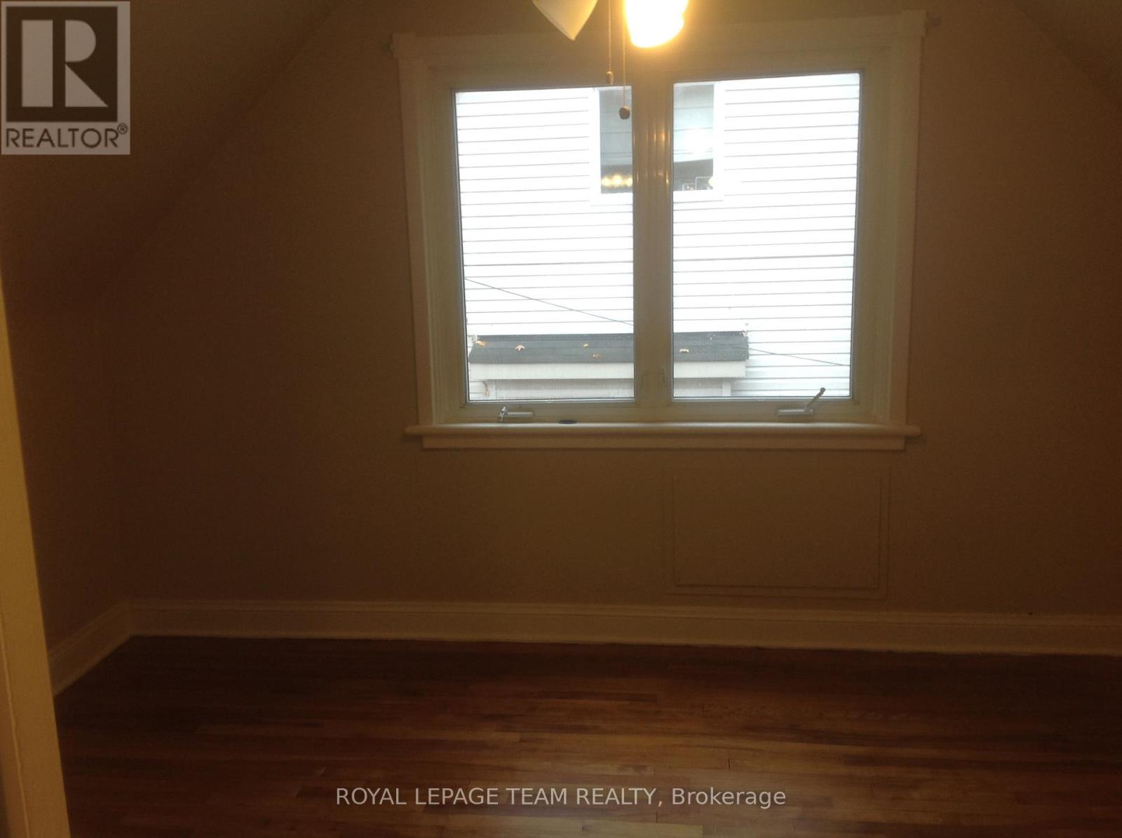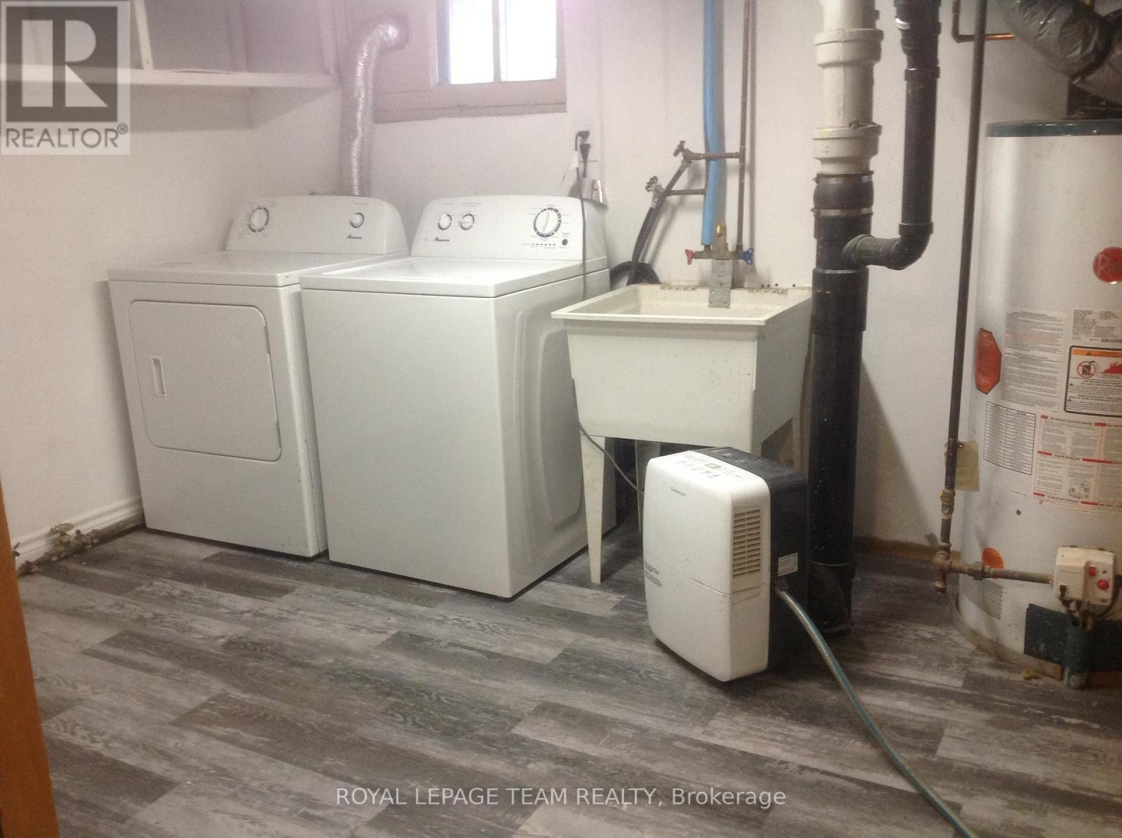614 Churchill Avenue Ottawa, Ontario K1Z 5E8
$3,000 Monthly
Come & enjoy Westboro in this lovely single home. Set back from the road this home enjoys loads of sunlight through its many windows and has a huge back yard that's ideal for outdoor activities. This home has numerous upgrades and is perfect for an individual, couple or small family. The main floor features a dining room, living room & 3rd bedroom (or den) + full (4 pc) bathroom. The upstairs includes two comfortable sized bedrooms & additional linen closet. The basement features a second - 3 piece bathroom, large family room, handy workshop & laundry area. **Unit is Tenant occupied so minimum 24 hours notice. None smoking only. (Photo's are from before tenant took occupancy) (id:19720)
Property Details
| MLS® Number | X12499472 |
| Property Type | Single Family |
| Community Name | 5104 - McKellar/Highland |
| Amenities Near By | Public Transit, Park |
| Equipment Type | Water Heater |
| Parking Space Total | 2 |
| Rental Equipment Type | Water Heater |
Building
| Bathroom Total | 2 |
| Bedrooms Above Ground | 3 |
| Bedrooms Total | 3 |
| Appliances | Dishwasher, Dryer, Stove, Washer, Refrigerator |
| Basement Development | Partially Finished |
| Basement Type | Full (partially Finished) |
| Construction Style Attachment | Detached |
| Cooling Type | None |
| Exterior Finish | Brick, Concrete |
| Foundation Type | Concrete |
| Heating Fuel | Natural Gas |
| Heating Type | Forced Air |
| Stories Total | 2 |
| Size Interior | 700 - 1,100 Ft2 |
| Type | House |
| Utility Water | Municipal Water |
Parking
| No Garage |
Land
| Acreage | No |
| Fence Type | Fenced Yard |
| Land Amenities | Public Transit, Park |
| Sewer | Sanitary Sewer |
| Size Depth | 100 Ft |
| Size Frontage | 61 Ft |
| Size Irregular | 61 X 100 Ft ; 0 |
| Size Total Text | 61 X 100 Ft ; 0 |
Rooms
| Level | Type | Length | Width | Dimensions |
|---|---|---|---|---|
| Second Level | Primary Bedroom | 4.06 m | 3.04 m | 4.06 m x 3.04 m |
| Second Level | Bedroom | 4.06 m | 3.04 m | 4.06 m x 3.04 m |
| Lower Level | Workshop | 3.65 m | 2.54 m | 3.65 m x 2.54 m |
| Lower Level | Family Room | 4.87 m | 3.04 m | 4.87 m x 3.04 m |
| Lower Level | Laundry Room | 3.35 m | 2.81 m | 3.35 m x 2.81 m |
| Lower Level | Bathroom | Measurements not available | ||
| Main Level | Bathroom | Measurements not available | ||
| Main Level | Bedroom | 3.09 m | 3.47 m | 3.09 m x 3.47 m |
| Main Level | Dining Room | 2.56 m | 2.46 m | 2.56 m x 2.46 m |
| Main Level | Kitchen | 2.54 m | 3.04 m | 2.54 m x 3.04 m |
| Main Level | Living Room | 3.7 m | 3.35 m | 3.7 m x 3.35 m |
Utilities
| Cable | Available |
| Electricity | Installed |
| Sewer | Installed |
https://www.realtor.ca/real-estate/29056948/614-churchill-avenue-ottawa-5104-mckellarhighland
Contact Us
Contact us for more information
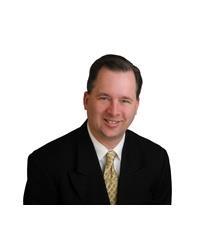
Brian Rochester
Salesperson
www.briansottawahomes.ca/
484 Hazeldean Road, Unit #1
Ottawa, Ontario K2L 1V4
(613) 592-6400
(613) 592-4945
www.teamrealty.ca/


