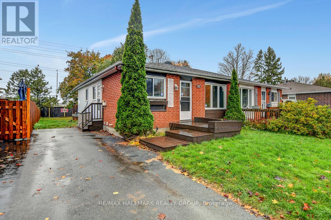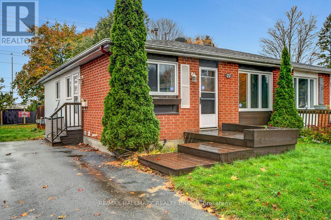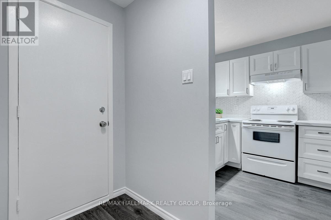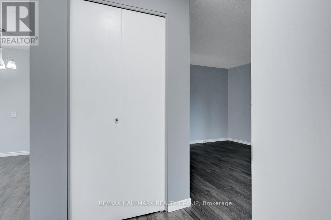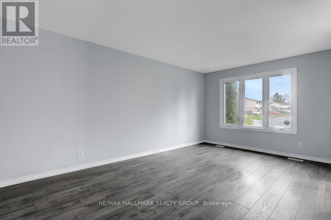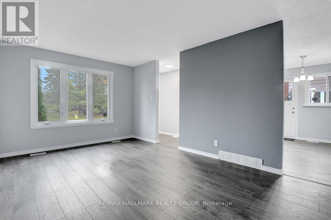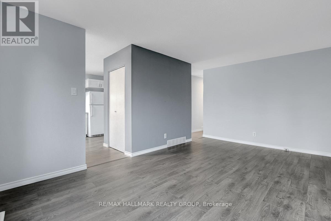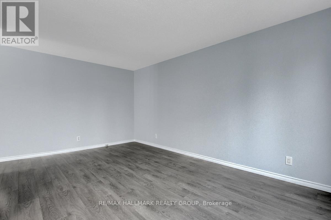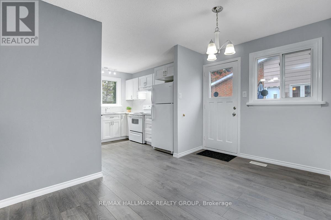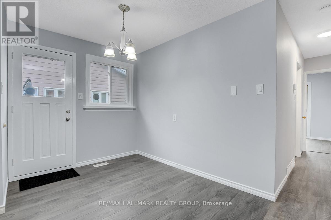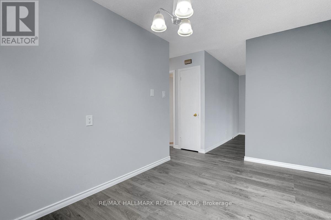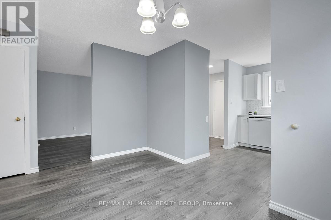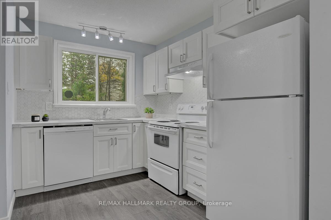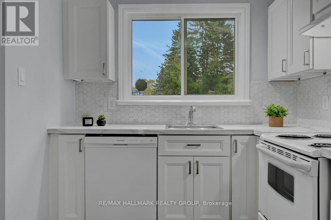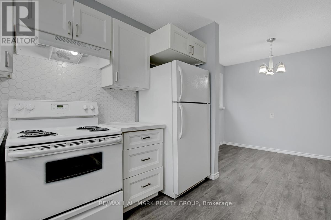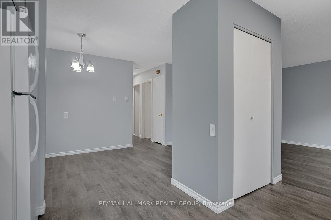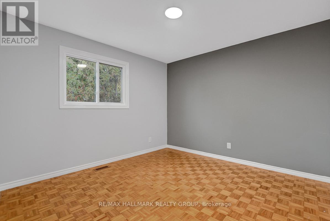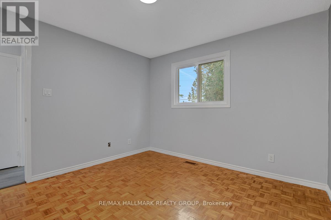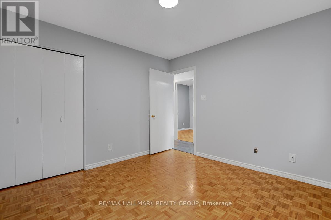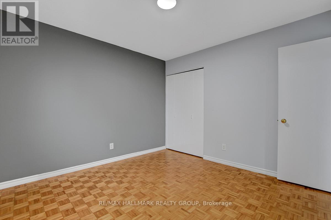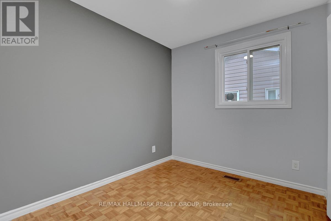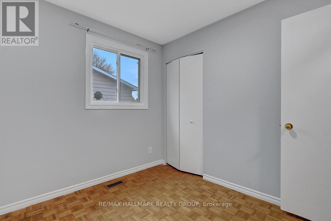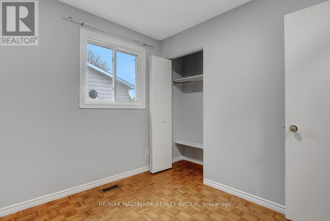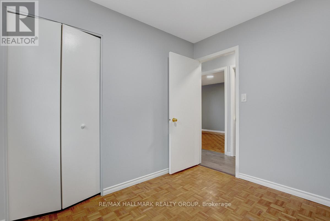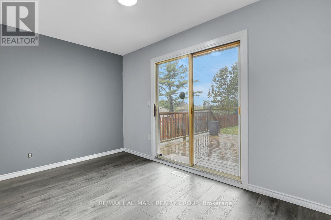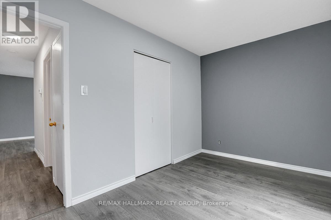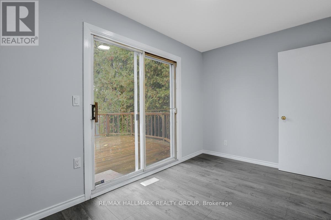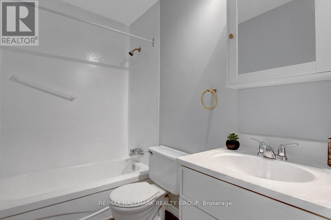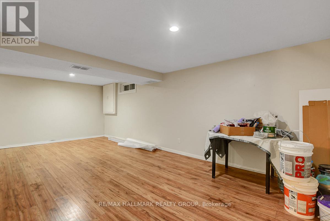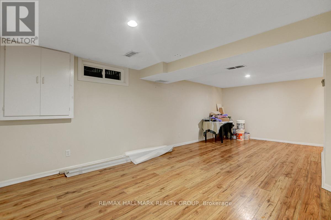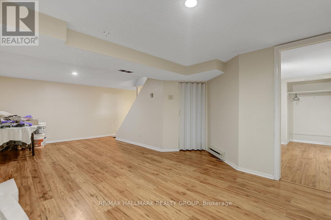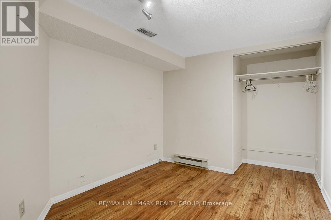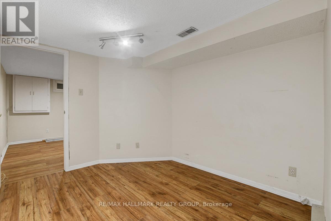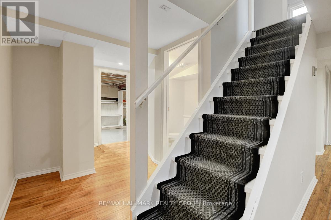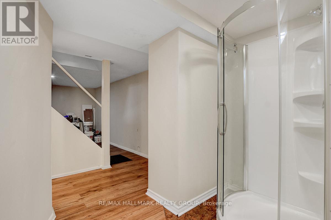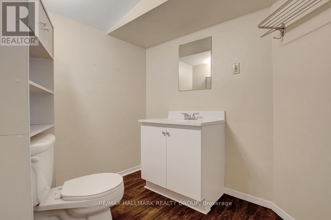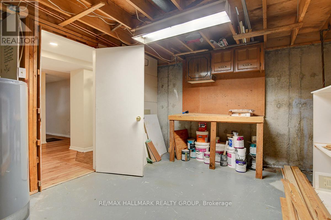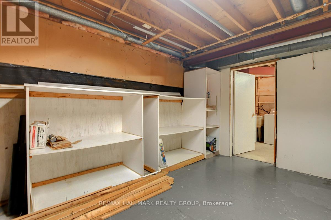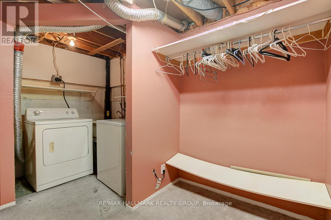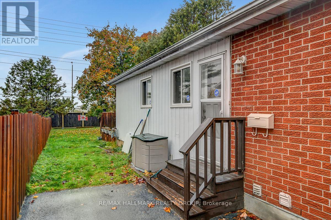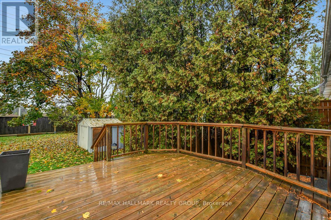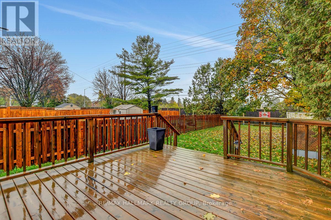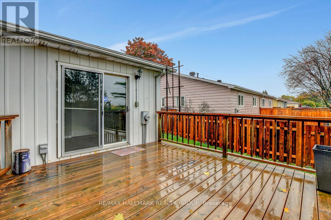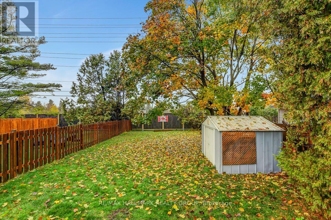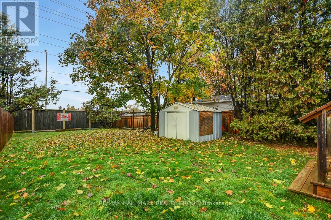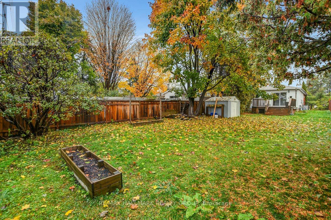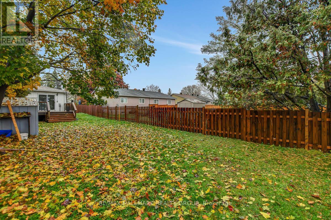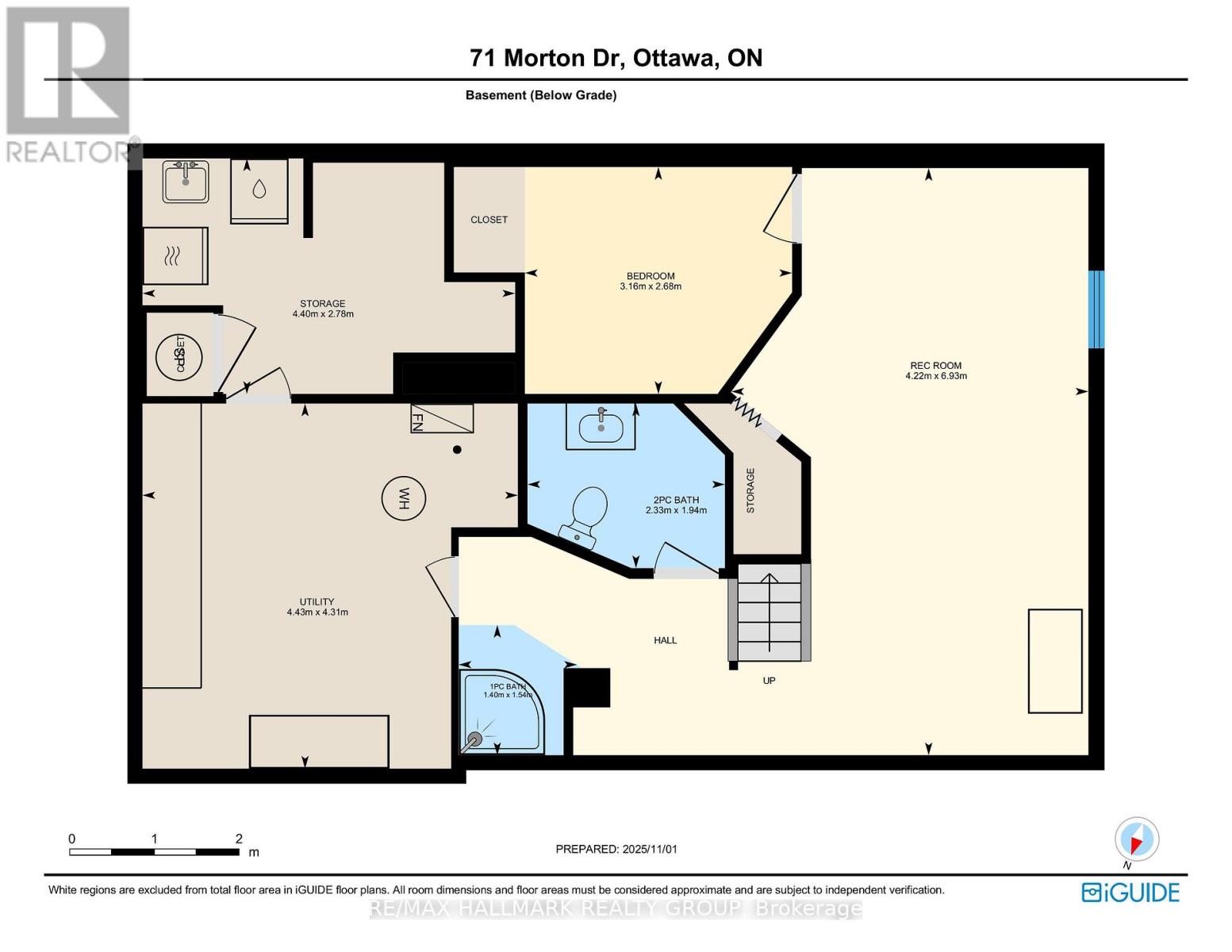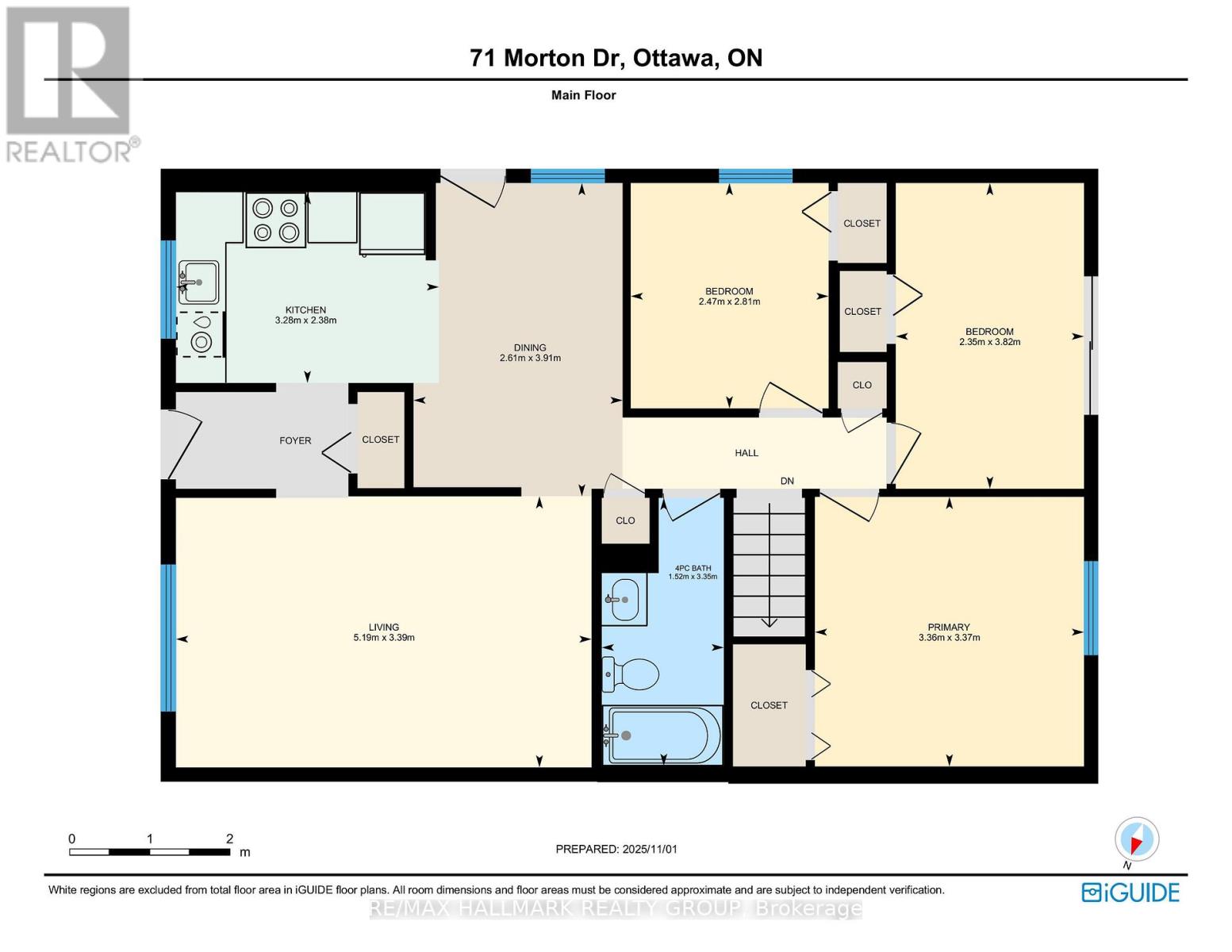71 Morton Drive Ottawa, Ontario K2L 1W9
$588,900
Welcome to this beautiful and move-in ready bungalow - the perfect blend of comfort, style, and convenience!Featuring 3 spacious bedrooms and 2 bathrooms, this home has been thoughtfully updated from top to bottom. Step inside to discover a newly renovated kitchen with updated cabinetry, counters, and contemporary finishes - ideal for everyday cooking or hosting family and friends. The main bathroom has also been renovated, offering a fresh and modern feel.Throughout the home, you'll enjoy new flooring and fresh paint, creating a bright and cohesive atmosphere that feels like new.The large basement provides endless possibilities - create a family recreation room, home office, gym, or playroom. With its generous open space, it's the perfect area to tailor to your lifestyle.Enjoy the outdoors in the spacious backyard, featuring a good-sized deck perfect for BBQs, entertaining, or simply relaxing in your own private retreat.Located in the sought-after Glencairn/Hazeldean community, you're just minutes from shopping, public transit, parks, and well-regarded schools - everything your family needs right at your doorstep.This home is perfect for first-time buyers, downsizers looking for single-level living, young families, or anyone wanting a beautifully updated home in a mature and convenient neighbourhood. Don't miss your chance to make this charming bungalow your new home! (id:19720)
Property Details
| MLS® Number | X12499690 |
| Property Type | Single Family |
| Community Name | 9003 - Kanata - Glencairn/Hazeldean |
| Equipment Type | Air Conditioner, Water Heater, Furnace |
| Parking Space Total | 2 |
| Rental Equipment Type | Air Conditioner, Water Heater, Furnace |
Building
| Bathroom Total | 2 |
| Bedrooms Above Ground | 3 |
| Bedrooms Total | 3 |
| Appliances | Dishwasher, Dryer, Stove, Washer, Refrigerator |
| Architectural Style | Bungalow |
| Basement Development | Finished |
| Basement Type | N/a (finished) |
| Construction Style Attachment | Semi-detached |
| Cooling Type | Central Air Conditioning |
| Exterior Finish | Brick |
| Foundation Type | Poured Concrete |
| Heating Fuel | Natural Gas |
| Heating Type | Forced Air |
| Stories Total | 1 |
| Size Interior | 700 - 1,100 Ft2 |
| Type | House |
| Utility Water | Municipal Water |
Parking
| No Garage |
Land
| Acreage | No |
| Sewer | Sanitary Sewer |
| Size Depth | 150 Ft |
| Size Frontage | 35 Ft |
| Size Irregular | 35 X 150 Ft |
| Size Total Text | 35 X 150 Ft |
Rooms
| Level | Type | Length | Width | Dimensions |
|---|---|---|---|---|
| Basement | Recreational, Games Room | 6.93 m | 4.22 m | 6.93 m x 4.22 m |
| Basement | Utility Room | 4.31 m | 4.43 m | 4.31 m x 4.43 m |
| Basement | Bathroom | 1.54 m | 1.4 m | 1.54 m x 1.4 m |
| Basement | Bathroom | 1.94 m | 2.33 m | 1.94 m x 2.33 m |
| Basement | Bedroom | 2.68 m | 3.16 m | 2.68 m x 3.16 m |
| Main Level | Bathroom | 3.35 m | 1.52 m | 3.35 m x 1.52 m |
| Main Level | Bedroom | 2.81 m | 2.47 m | 2.81 m x 2.47 m |
| Main Level | Bedroom | 3.82 m | 2.35 m | 3.82 m x 2.35 m |
| Main Level | Dining Room | 3.91 m | 2.61 m | 3.91 m x 2.61 m |
| Main Level | Kitchen | 2.38 m | 3.28 m | 2.38 m x 3.28 m |
| Main Level | Living Room | 3.39 m | 5.19 m | 3.39 m x 5.19 m |
| Main Level | Primary Bedroom | 3.37 m | 3.36 m | 3.37 m x 3.36 m |
https://www.realtor.ca/real-estate/29057132/71-morton-drive-ottawa-9003-kanata-glencairnhazeldean
Contact Us
Contact us for more information

Lamah El-Rayes
Broker
www.lamahrealestate.com/
www.facebook.com/Lamahrealestate-169076546892701/
ca.linkedin.com/in/lamah-el-rayes-214a3517
344 O'connor Street
Ottawa, Ontario K2P 1W1
(613) 563-1155
(613) 563-8710
www.hallmarkottawa.com/



