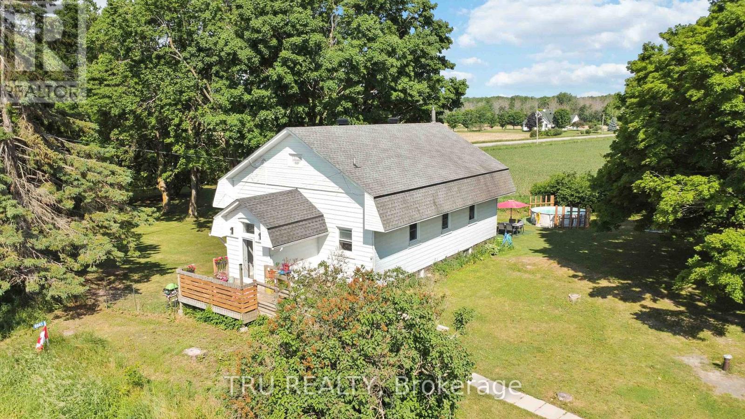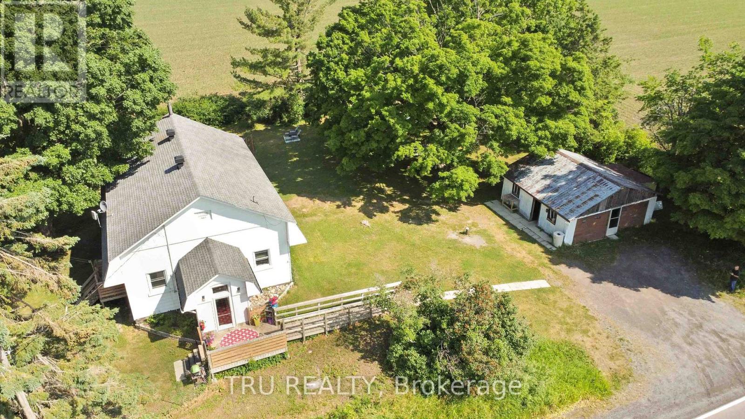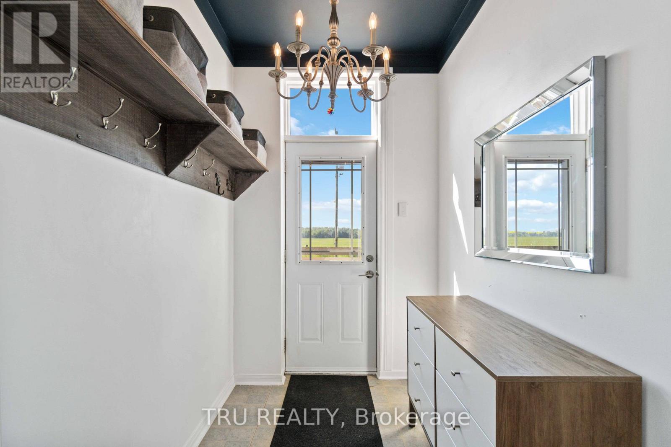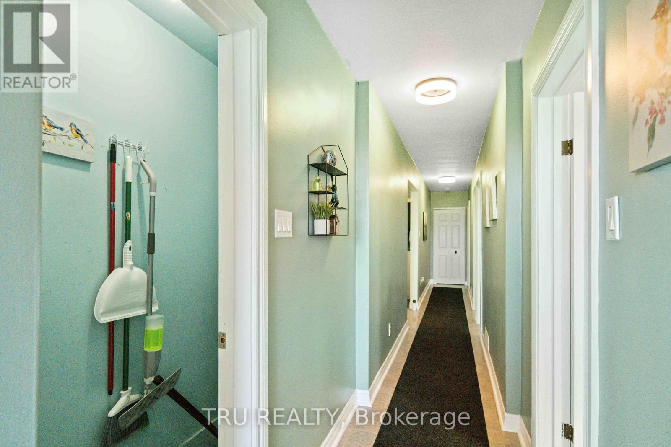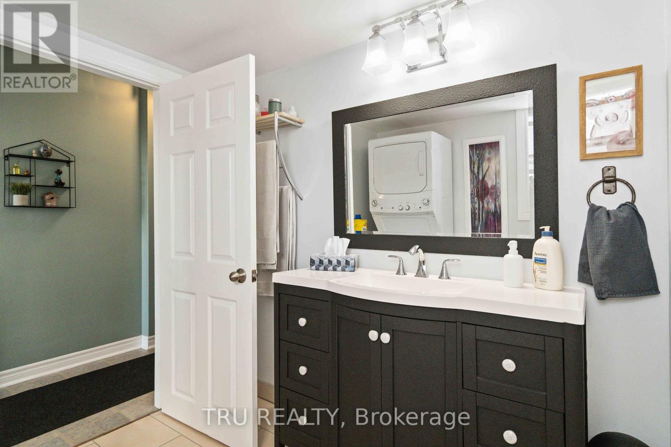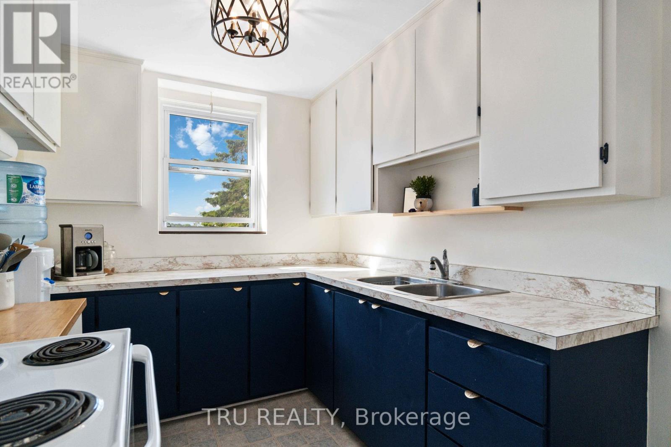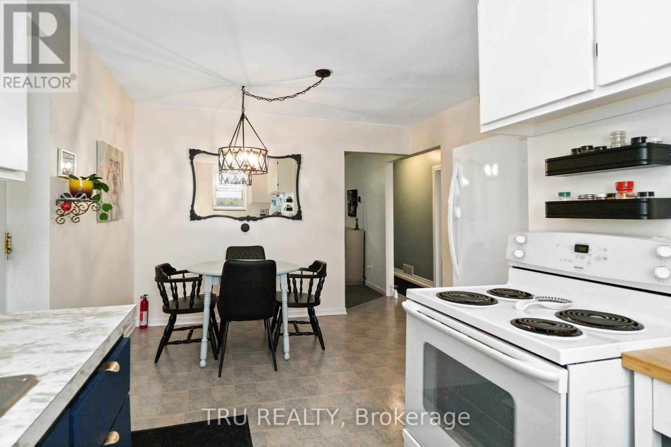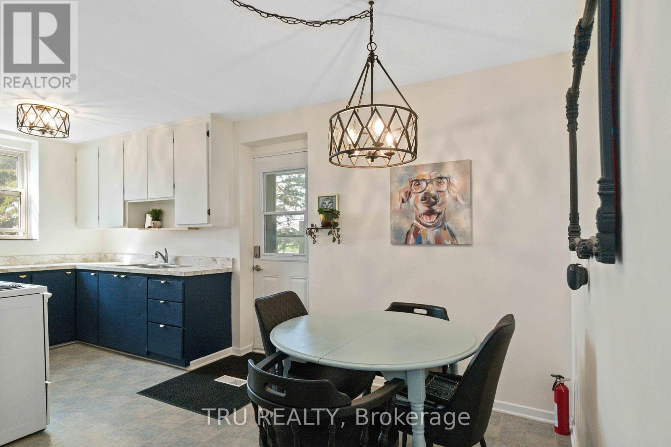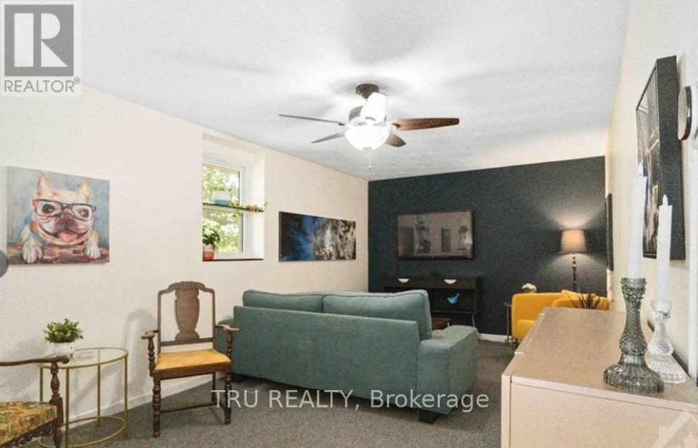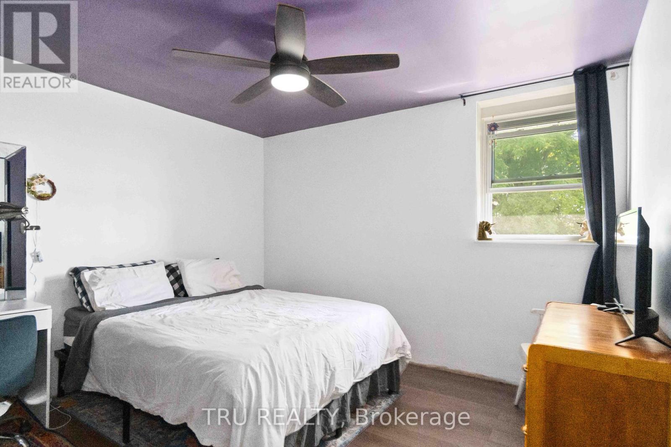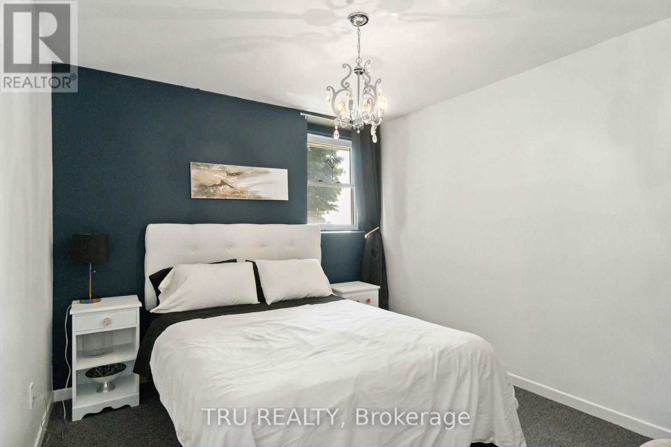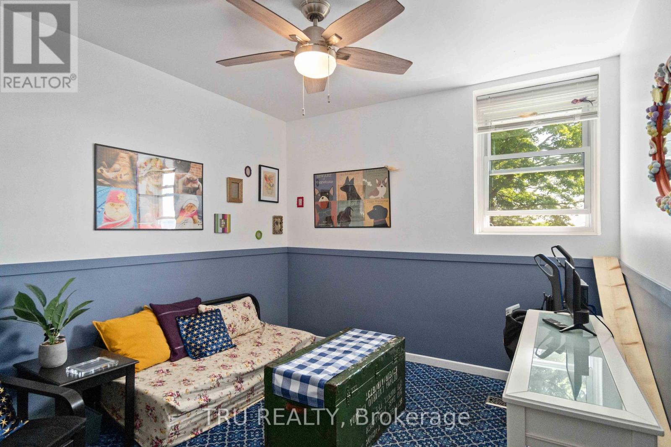8665 Marvelville Road Ottawa, Ontario K0A 2P0
$2,300 Monthly
Originally built in 1907, this charming converted schoolhouse features 3 bedrooms, 1 bathroom, and endless potential. A wood ramp leads to the front entrance, where the updated foyer provides generous storage. To the left, the bright and spacious eat-in kitchen boasts modern two-tone cabinetry and stylish new light fixtures. The expansive living room, with its rectangular layout, is ideal for hosting family gatherings. The primary bedroom showcases updated flooring and lighting, while down the hall youll find two additional bedrooms and a renovated bathroom complete with main floor laundry.The property's outdoor space is truly impressiveoffering privacy with no neighbours, mature trees, and breathtaking sunsets year-round. Experience the very best of country living right here! ** This is a linked property.** (id:19720)
Property Details
| MLS® Number | X12410329 |
| Property Type | Single Family |
| Community Name | 1607 - Osgoode Twp (East) (Incl Kenmore) |
| Features | Flat Site |
| Parking Space Total | 2 |
Building
| Bathroom Total | 1 |
| Bedrooms Above Ground | 3 |
| Bedrooms Total | 3 |
| Age | 100+ Years |
| Appliances | Dryer, Stove, Washer, Refrigerator |
| Architectural Style | Bungalow |
| Basement Development | Unfinished |
| Basement Type | N/a (unfinished) |
| Construction Style Attachment | Detached |
| Exterior Finish | Aluminum Siding |
| Foundation Type | Stone |
| Heating Fuel | Propane |
| Heating Type | Forced Air |
| Stories Total | 1 |
| Size Interior | 1,500 - 2,000 Ft2 |
| Type | House |
| Utility Water | Drilled Well |
Parking
| Detached Garage | |
| Garage |
Land
| Acreage | No |
| Sewer | Septic System |
| Size Depth | 125 Ft |
| Size Frontage | 247 Ft |
| Size Irregular | 247 X 125 Ft |
| Size Total Text | 247 X 125 Ft |
Rooms
| Level | Type | Length | Width | Dimensions |
|---|---|---|---|---|
| Main Level | Foyer | 2.46 m | 1.72 m | 2.46 m x 1.72 m |
| Main Level | Kitchen | 5.35 m | 3.27 m | 5.35 m x 3.27 m |
| Main Level | Primary Bedroom | 3.27 m | 3.5 m | 3.27 m x 3.5 m |
| Main Level | Bedroom | 3.27 m | 2.94 m | 3.27 m x 2.94 m |
| Main Level | Bedroom | 3.27 m | 3.02 m | 3.27 m x 3.02 m |
Contact Us
Contact us for more information
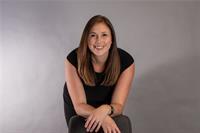
Michelle Lawn
Salesperson
403 Bank Street
Ottawa, Ontario K2P 1Y6
(343) 300-6200
trurealty.ca/


