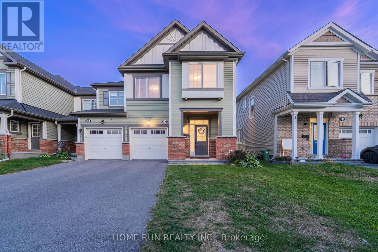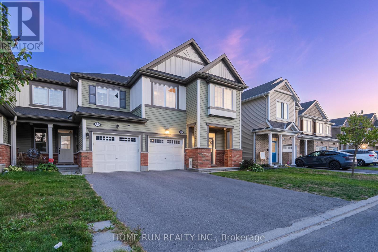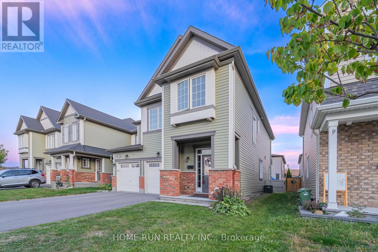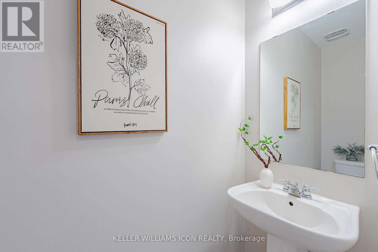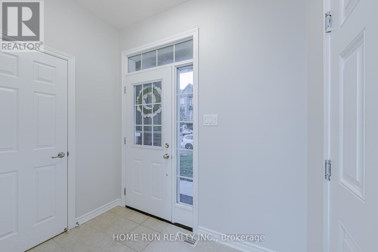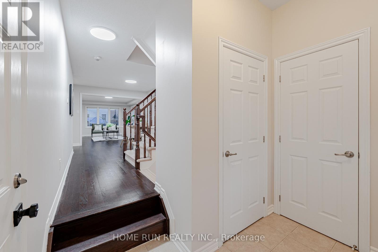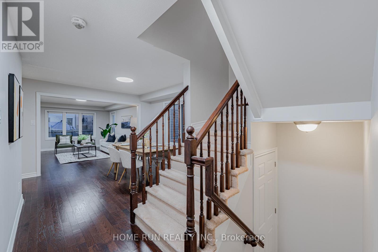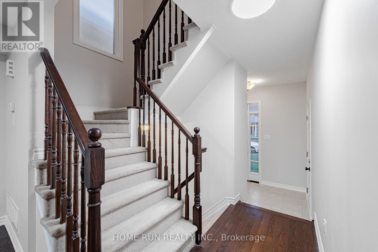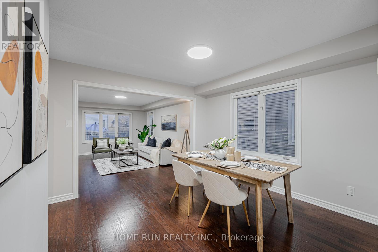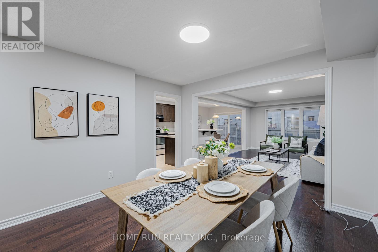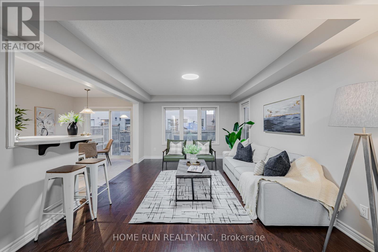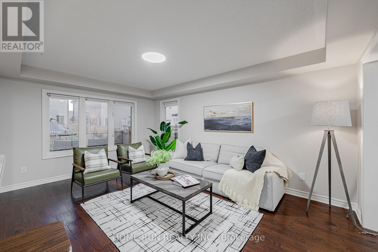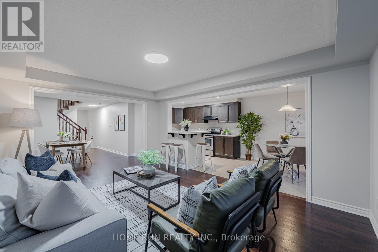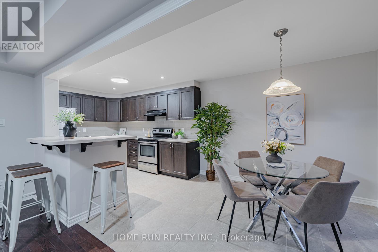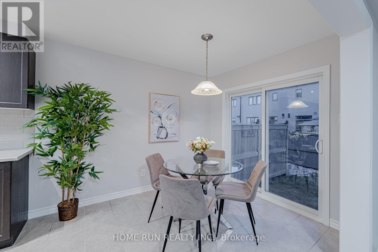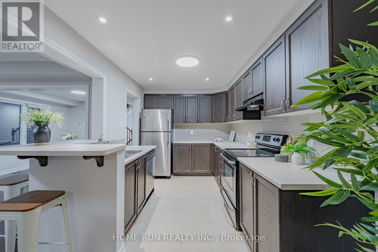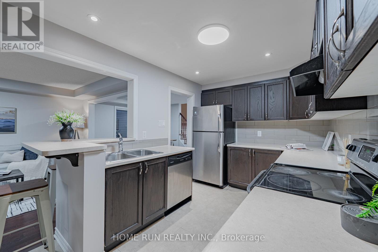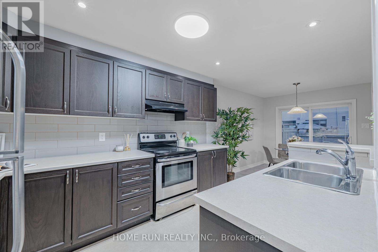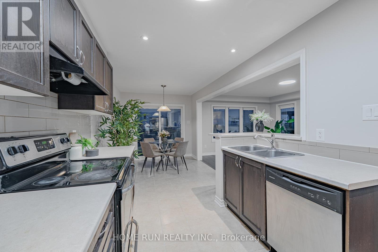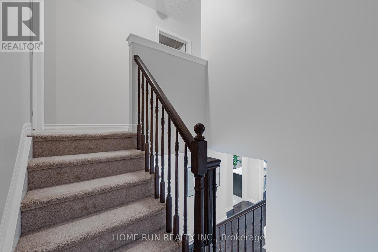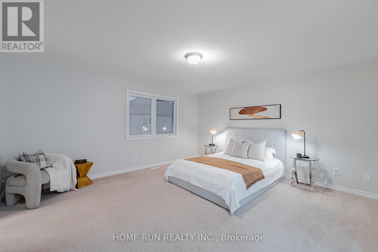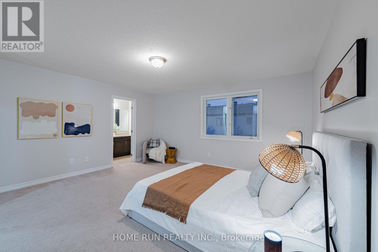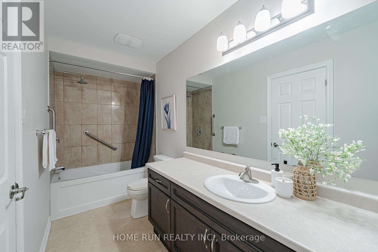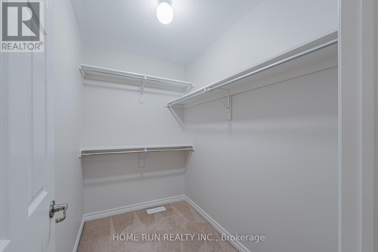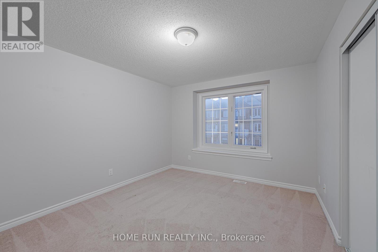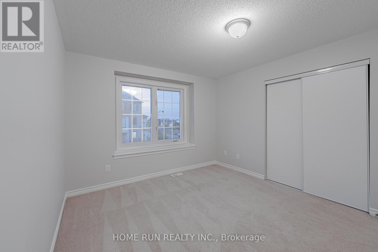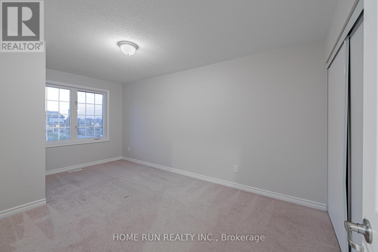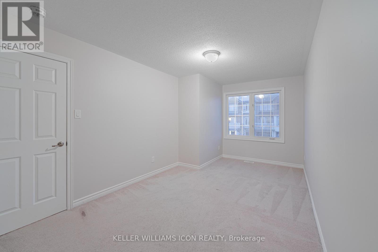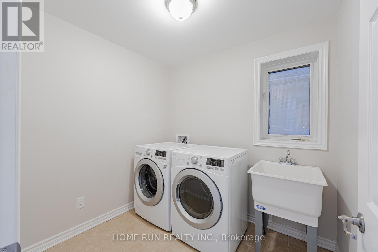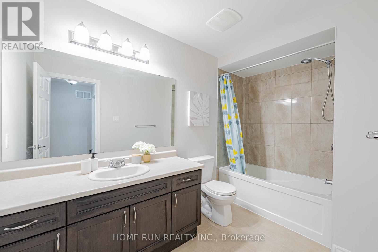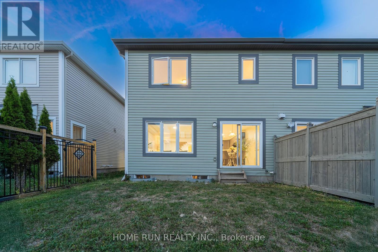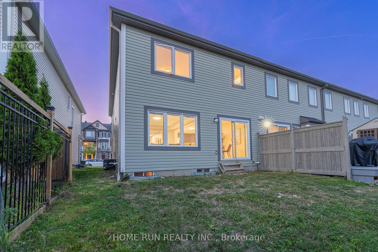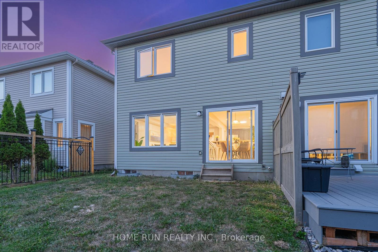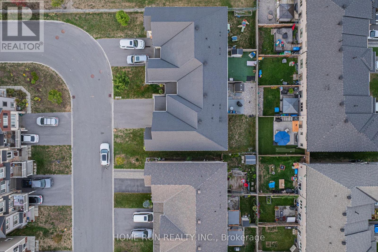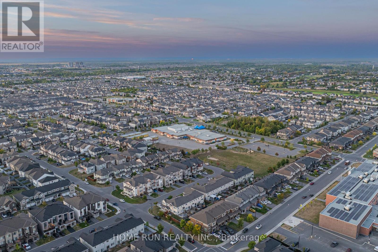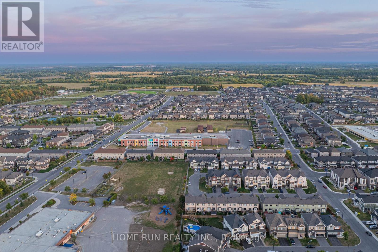88 Buffalograss Crescent Ottawa, Ontario K2J 6H5
$623,900
Welcome to this beautifully maintained 2016-built Mattamy Pristine Corner model townhome, offering approximately 1,800 sq. ft. of above-ground living space - one of the largest townhome models available. This bright south-facing corner unit is filled with natural light and features a main floor open-concept layout seamlessly connecting the formal dining area, great room, and modern kitchen with a spacious breakfast area - perfect for entertaining or family living. Upstairs, you'll find three generously sized bedrooms and a convenient second-floor laundry. The primary suite boasts a large walk-in closet, an additional sliding door closet, and a private ensuite, while the other two bedrooms share a full bath. The basement offers a well-planned layout and awaits your personal design, perfect for a family room, home office, or recreational space. Located near top-rated schools, numerous parks, and the Minto Recreation Centre, this home combines space, functionality, and a highly desirable location. (id:19720)
Property Details
| MLS® Number | X12411368 |
| Property Type | Single Family |
| Community Name | 7711 - Barrhaven - Half Moon Bay |
| Parking Space Total | 3 |
Building
| Bathroom Total | 3 |
| Bedrooms Above Ground | 3 |
| Bedrooms Total | 3 |
| Appliances | Garage Door Opener Remote(s), Dishwasher, Dryer, Hood Fan, Stove, Washer, Refrigerator |
| Basement Development | Unfinished |
| Basement Type | Full (unfinished) |
| Construction Style Attachment | Attached |
| Cooling Type | Central Air Conditioning |
| Exterior Finish | Aluminum Siding |
| Fireplace Present | Yes |
| Foundation Type | Concrete |
| Half Bath Total | 1 |
| Heating Fuel | Natural Gas |
| Heating Type | Forced Air |
| Stories Total | 2 |
| Size Interior | 1,500 - 2,000 Ft2 |
| Type | Row / Townhouse |
| Utility Water | Municipal Water |
Parking
| Attached Garage | |
| Garage |
Land
| Acreage | No |
| Sewer | Sanitary Sewer |
| Size Depth | 83 Ft ,9 In |
| Size Frontage | 26 Ft ,10 In |
| Size Irregular | 26.9 X 83.8 Ft |
| Size Total Text | 26.9 X 83.8 Ft |
Rooms
| Level | Type | Length | Width | Dimensions |
|---|---|---|---|---|
| Second Level | Primary Bedroom | 4.62 m | 4.42 m | 4.62 m x 4.42 m |
| Second Level | Bedroom | 2.95 m | 4.98 m | 2.95 m x 4.98 m |
| Second Level | Bedroom | 3.2 m | 3.66 m | 3.2 m x 3.66 m |
| Second Level | Laundry Room | Measurements not available | ||
| Second Level | Bathroom | Measurements not available | ||
| Second Level | Bathroom | Measurements not available | ||
| Main Level | Great Room | 3.51 m | 4.98 m | 3.51 m x 4.98 m |
| Main Level | Bathroom | Measurements not available | ||
| Main Level | Dining Room | 3.51 m | 3.35 m | 3.51 m x 3.35 m |
| Main Level | Eating Area | 2.59 m | 3.05 m | 2.59 m x 3.05 m |
| Main Level | Kitchen | 2.59 m | 3.66 m | 2.59 m x 3.66 m |
Contact Us
Contact us for more information

Eva Chen
Salesperson
1000 Innovation Dr, 5th Floor
Kanata, Ontario K2K 3E7
(613) 518-2008
(613) 800-3028

Wan Zhang
Salesperson
1000 Innovation Dr, 5th Floor
Kanata, Ontario K2K 3E7
(613) 518-2008
(613) 800-3028


