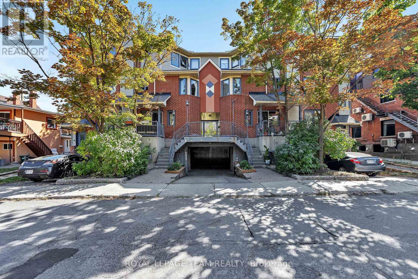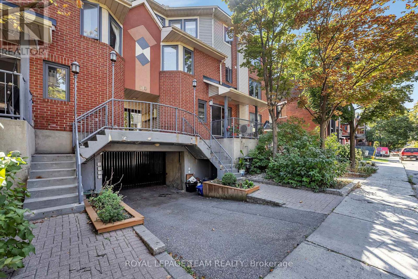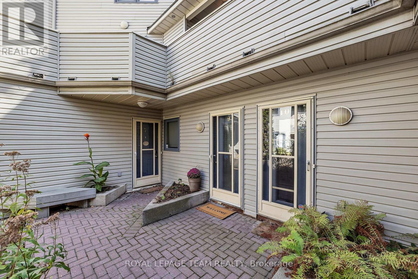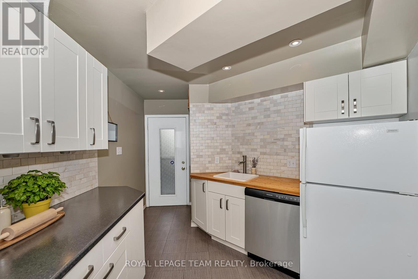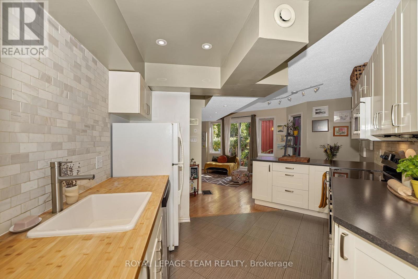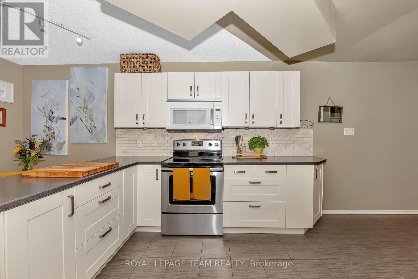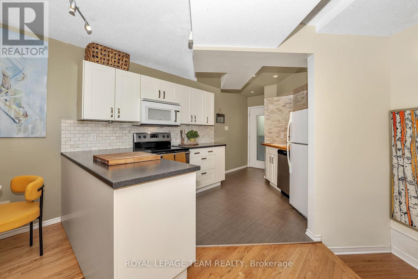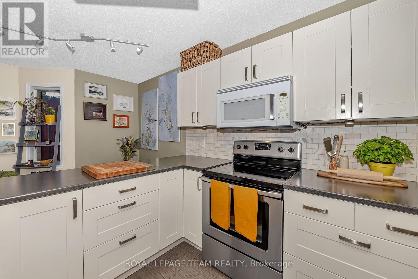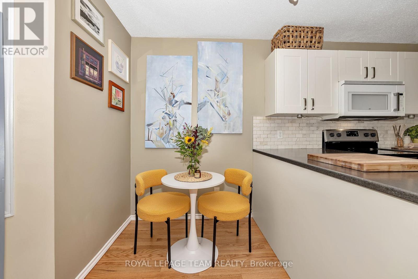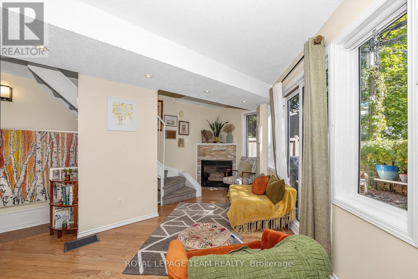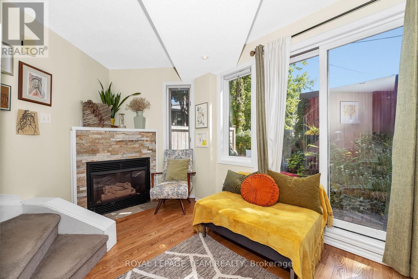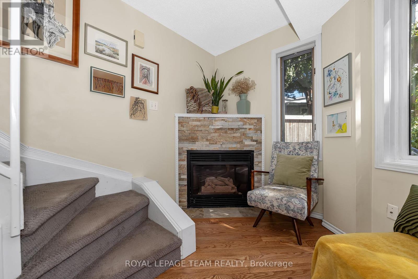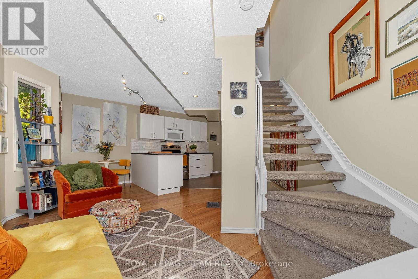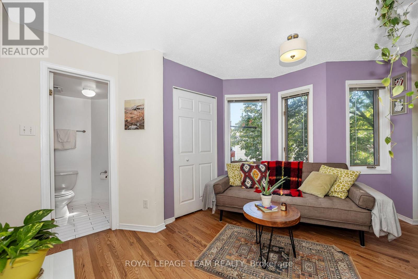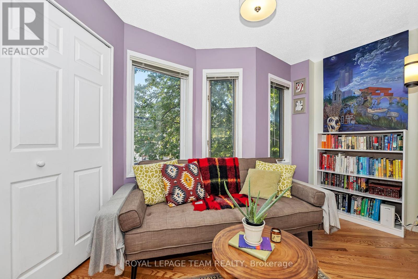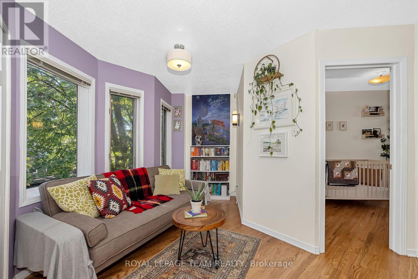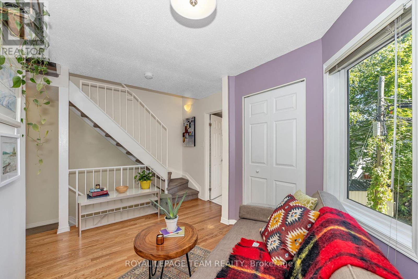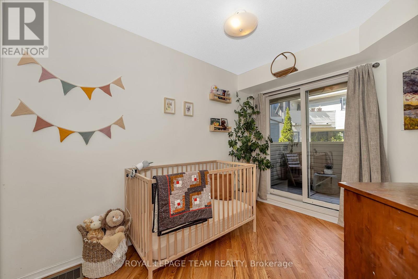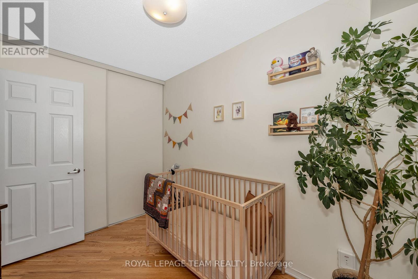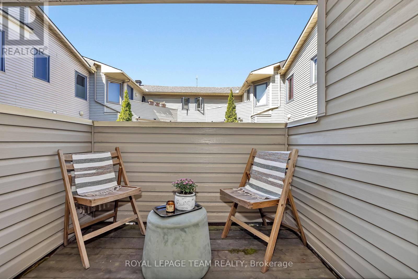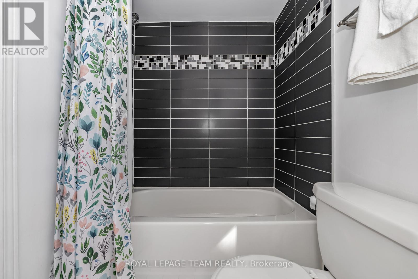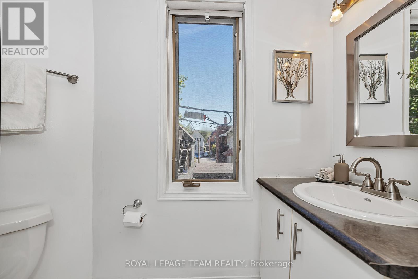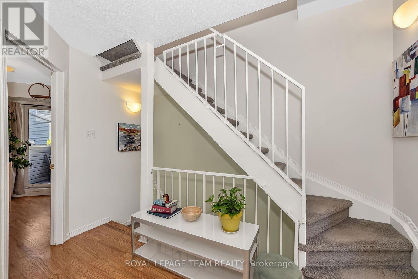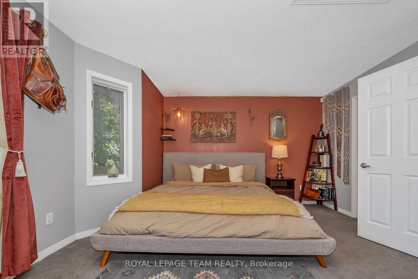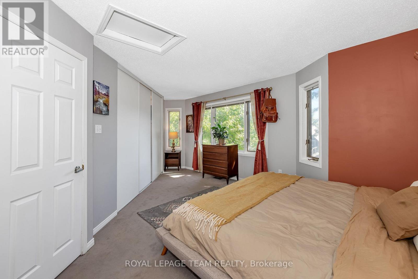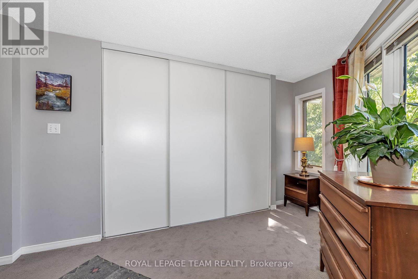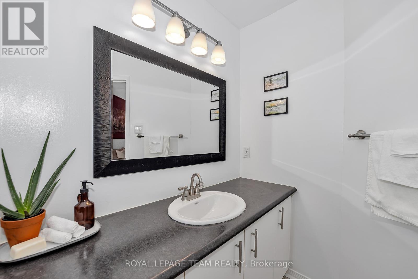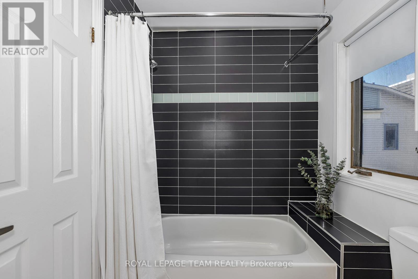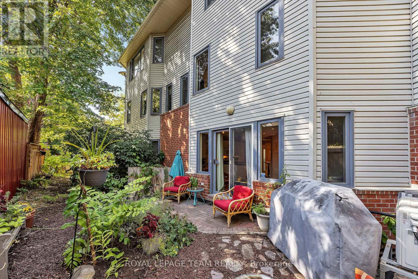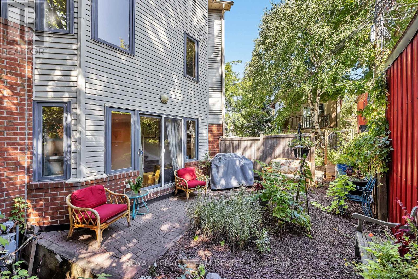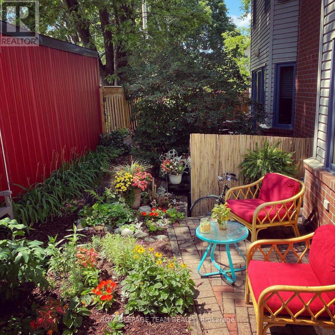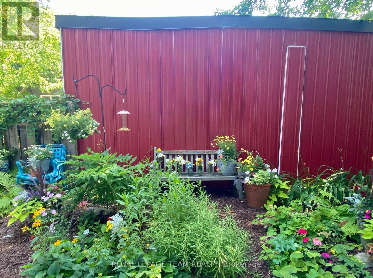9 - 518 Lisgar Street Ottawa, Ontario K1R 5H5
$649,900
Welcome to 518 Lisgar Street #9-a hidden gem tucked away in a charming courtyard on a quiet one-way street. This rare freehold townhouse offers a perfect blend of privacy and urban convenience, just steps away from Ottawa's top restaurants, cafés, transit, Parliament Hill, and the vibrant neighbourhoods of Chinatown and Little Italy. This light-filled home offers a versatile multi-level layout, attached garage parking, and a private backyard oasis- a perfect place to unwind and recharge. The main level features refinished hardwood floors, a spacious kitchen with white cabinetry, breakfast bar great for hosting, tile backsplash, a dedicated dining area, and a cozy living room with gas fireplace. Upstairs, enjoy a flexible den, ideal for a home office or media room, refreshed full bath, and a second bedroom with its own covered balcony overlooking the courtyard. The top floor is dedicated to the primary bedroom retreat, complete with full ensuite, generous closet, and wall-to-wall windows with garden view. Convenient laundry room on the garage level. Recent upgrades of approx. $40k include: Kitchen counters (2019), Roof shingles (2022), Garage door opener (2023), Heat pump & full HVAC update (2024), On-demand water heater (2024), Ecobee thermostat (2025), 2nd floor hardwood and refinished main level hardwood (2024). Low monthly fee of $85 covers snow removal, common area maintenance, and reserve fund contributions. A unique opportunity to own a freehold, low-maintenance home with a private backyard and attached garage parking in the heart of the city. Book your showing today! (id:19720)
Property Details
| MLS® Number | X12465519 |
| Property Type | Single Family |
| Community Name | 4102 - Ottawa Centre |
| Parking Space Total | 1 |
| Structure | Patio(s), Deck |
Building
| Bathroom Total | 2 |
| Bedrooms Above Ground | 2 |
| Bedrooms Total | 2 |
| Appliances | Water Heater, Garage Door Opener Remote(s), Water Meter, Dishwasher, Dryer, Hood Fan, Microwave, Stove, Water Heater - Tankless, Washer, Refrigerator |
| Basement Type | Partial |
| Construction Style Attachment | Attached |
| Cooling Type | Central Air Conditioning |
| Exterior Finish | Vinyl Siding |
| Fireplace Present | Yes |
| Flooring Type | Ceramic, Hardwood |
| Foundation Type | Poured Concrete |
| Heating Fuel | Natural Gas |
| Heating Type | Forced Air |
| Stories Total | 3 |
| Size Interior | 700 - 1,100 Ft2 |
| Type | Row / Townhouse |
| Utility Water | Municipal Water |
Parking
| Garage |
Land
| Acreage | No |
| Sewer | Sanitary Sewer |
| Size Irregular | 6.9 X 42 Acre |
| Size Total Text | 6.9 X 42 Acre |
Rooms
| Level | Type | Length | Width | Dimensions |
|---|---|---|---|---|
| Second Level | Den | 3.53 m | 2.98 m | 3.53 m x 2.98 m |
| Second Level | Bedroom | 3.29 m | 2.04 m | 3.29 m x 2.04 m |
| Third Level | Primary Bedroom | 5.21 m | 3.08 m | 5.21 m x 3.08 m |
| Main Level | Foyer | 1.06 m | 1.03 m | 1.06 m x 1.03 m |
| Main Level | Kitchen | 4.02 m | 2.46 m | 4.02 m x 2.46 m |
| Main Level | Dining Room | 1.95 m | 1.64 m | 1.95 m x 1.64 m |
| Main Level | Living Room | 4.08 m | 2.19 m | 4.08 m x 2.19 m |
https://www.realtor.ca/real-estate/28996168/9-518-lisgar-street-ottawa-4102-ottawa-centre
Contact Us
Contact us for more information

Scott Arial
Broker
www.scottarial.com/
484 Hazeldean Road, Unit #1
Ottawa, Ontario K2L 1V4
(613) 592-6400
(613) 592-4945
www.teamrealty.ca/


