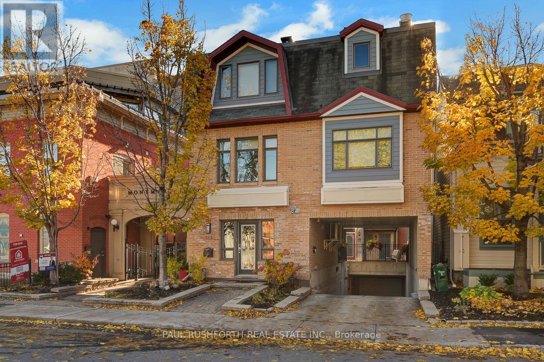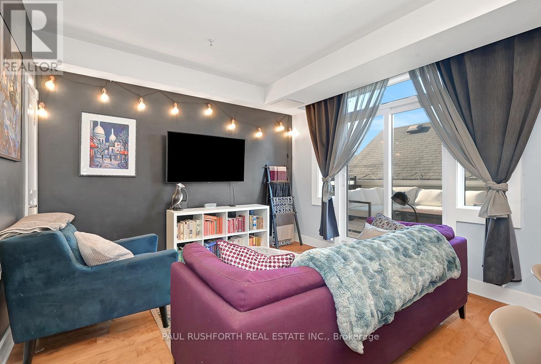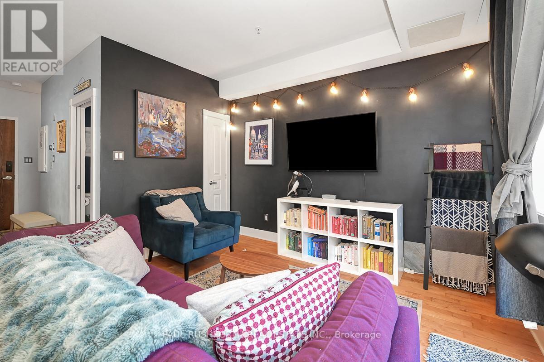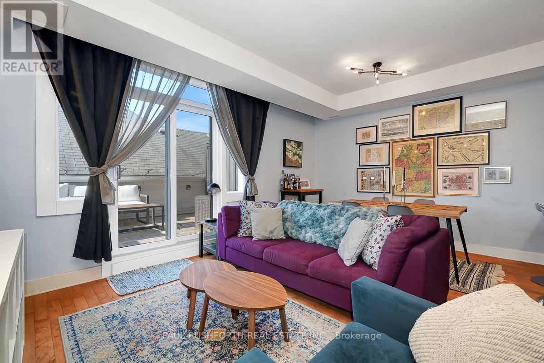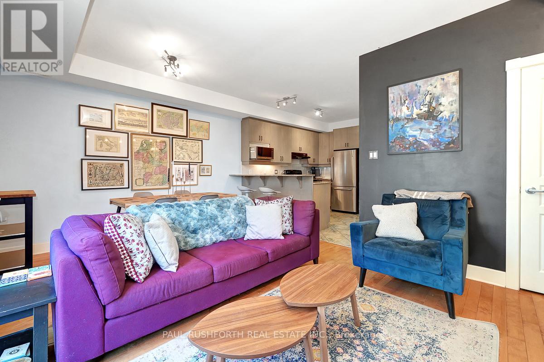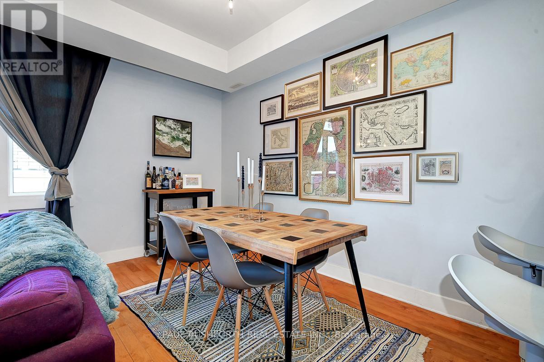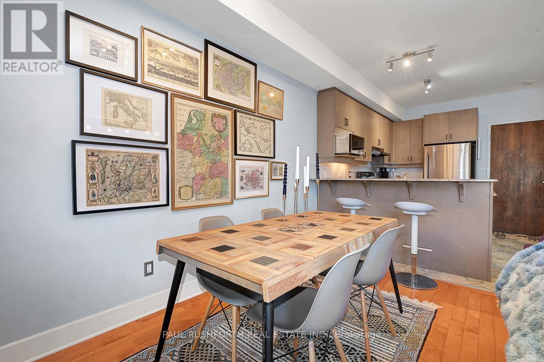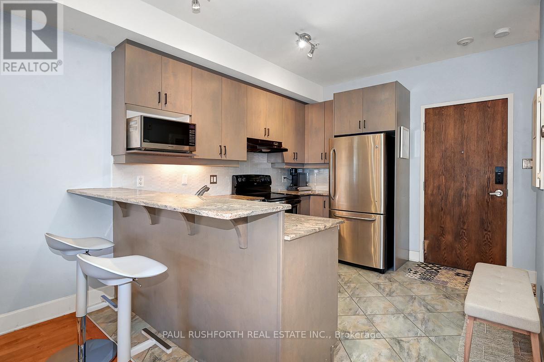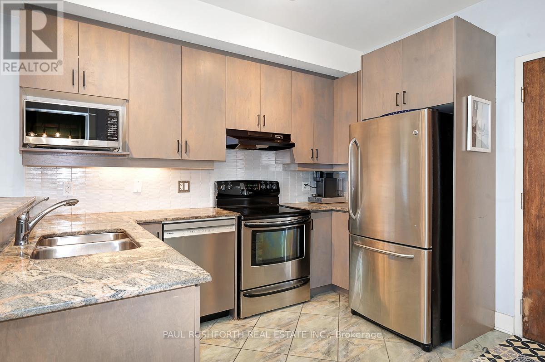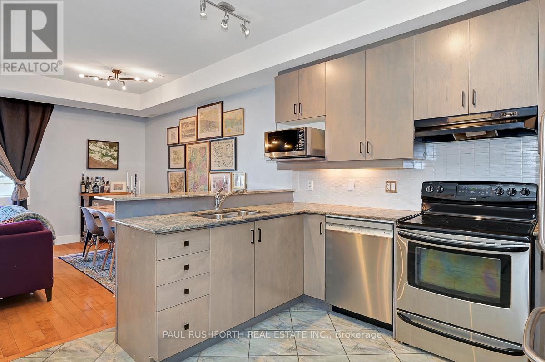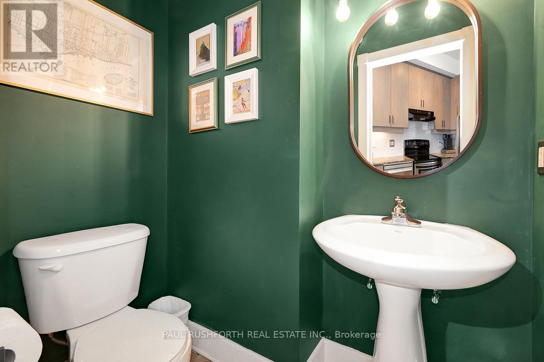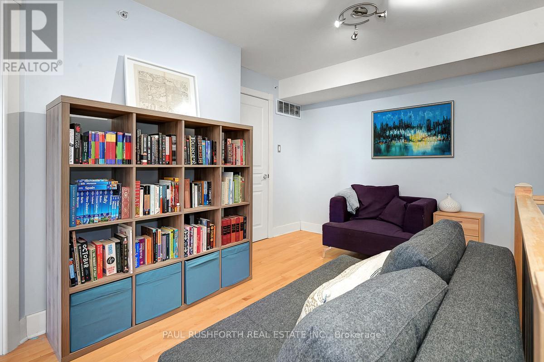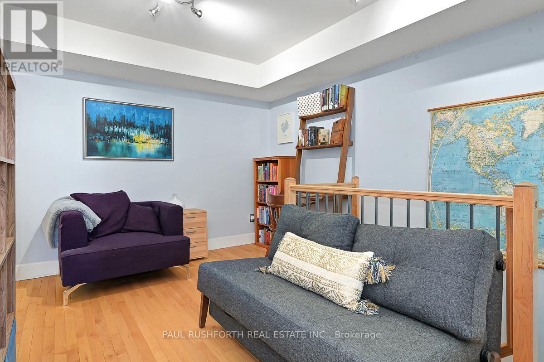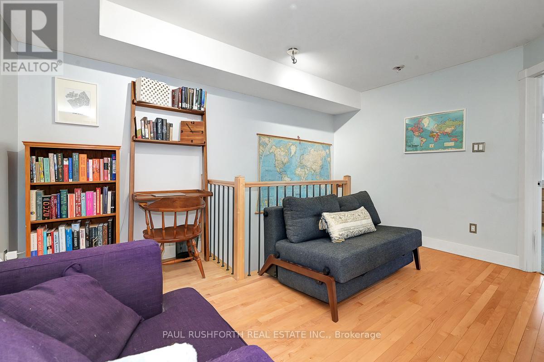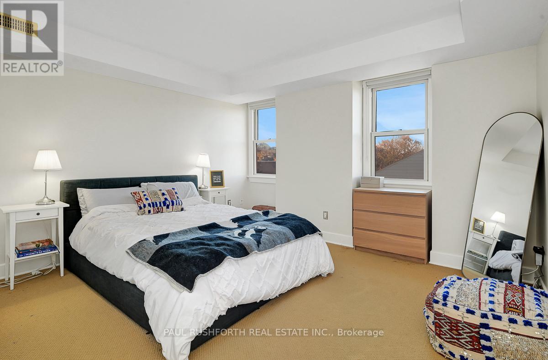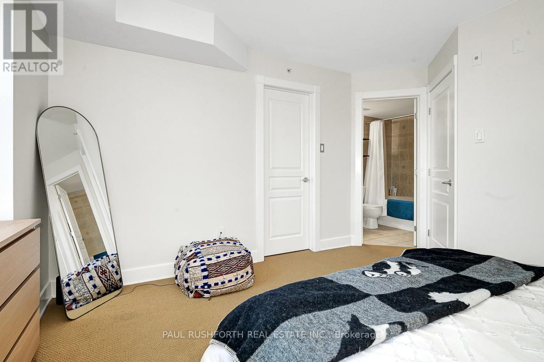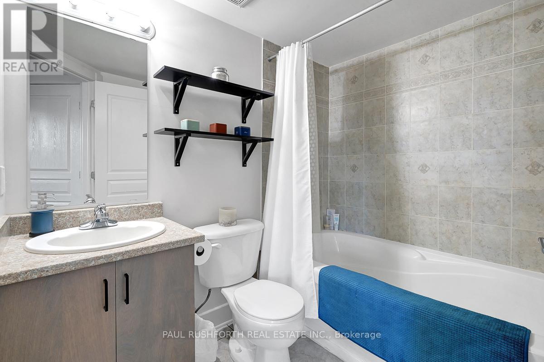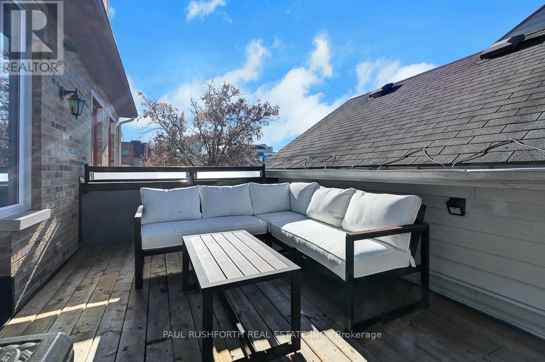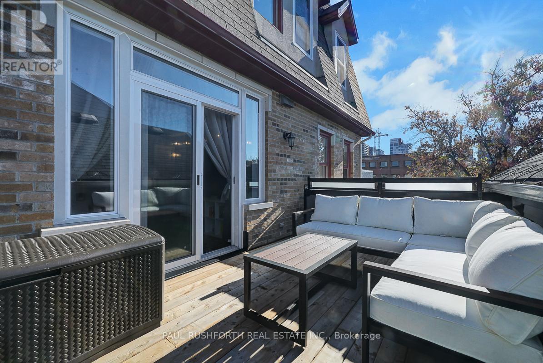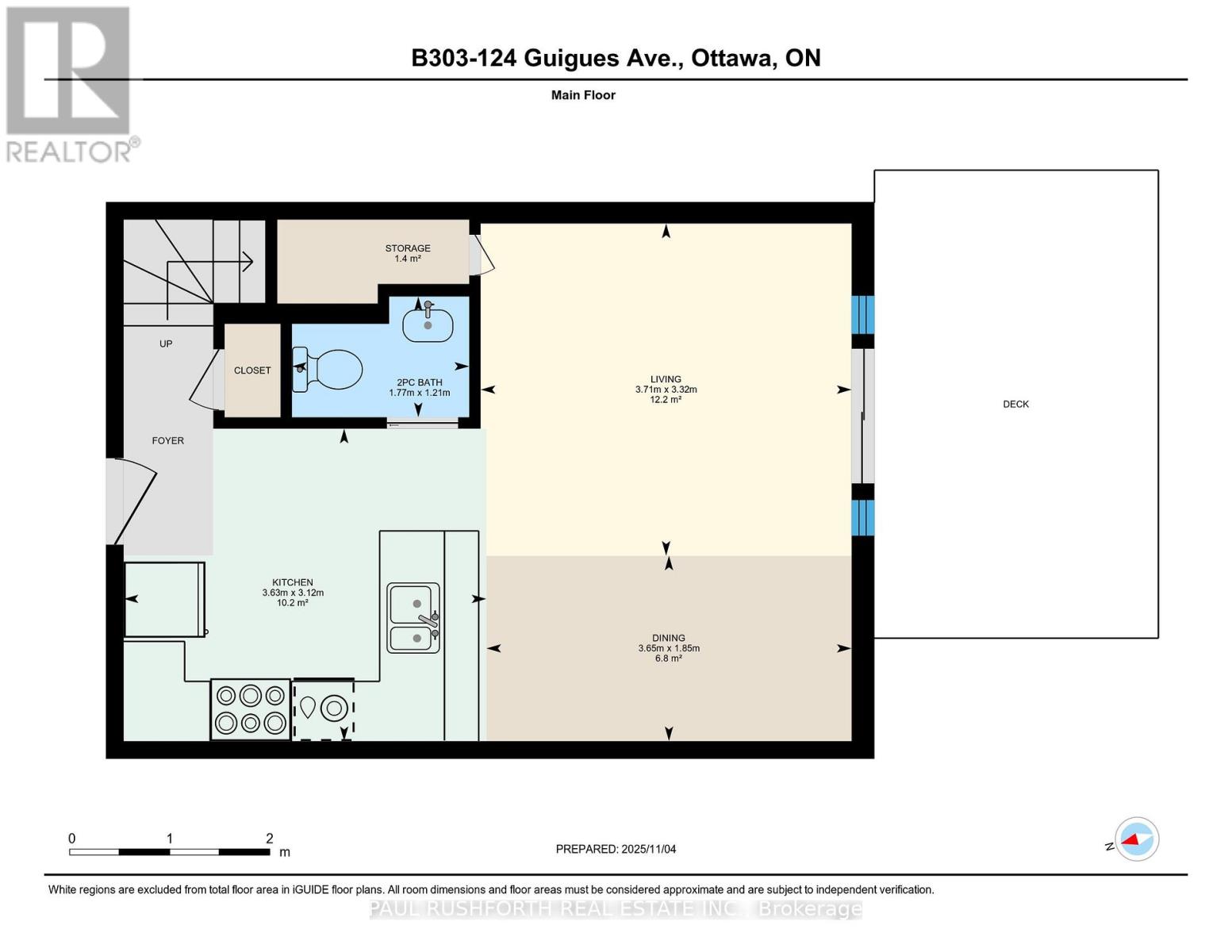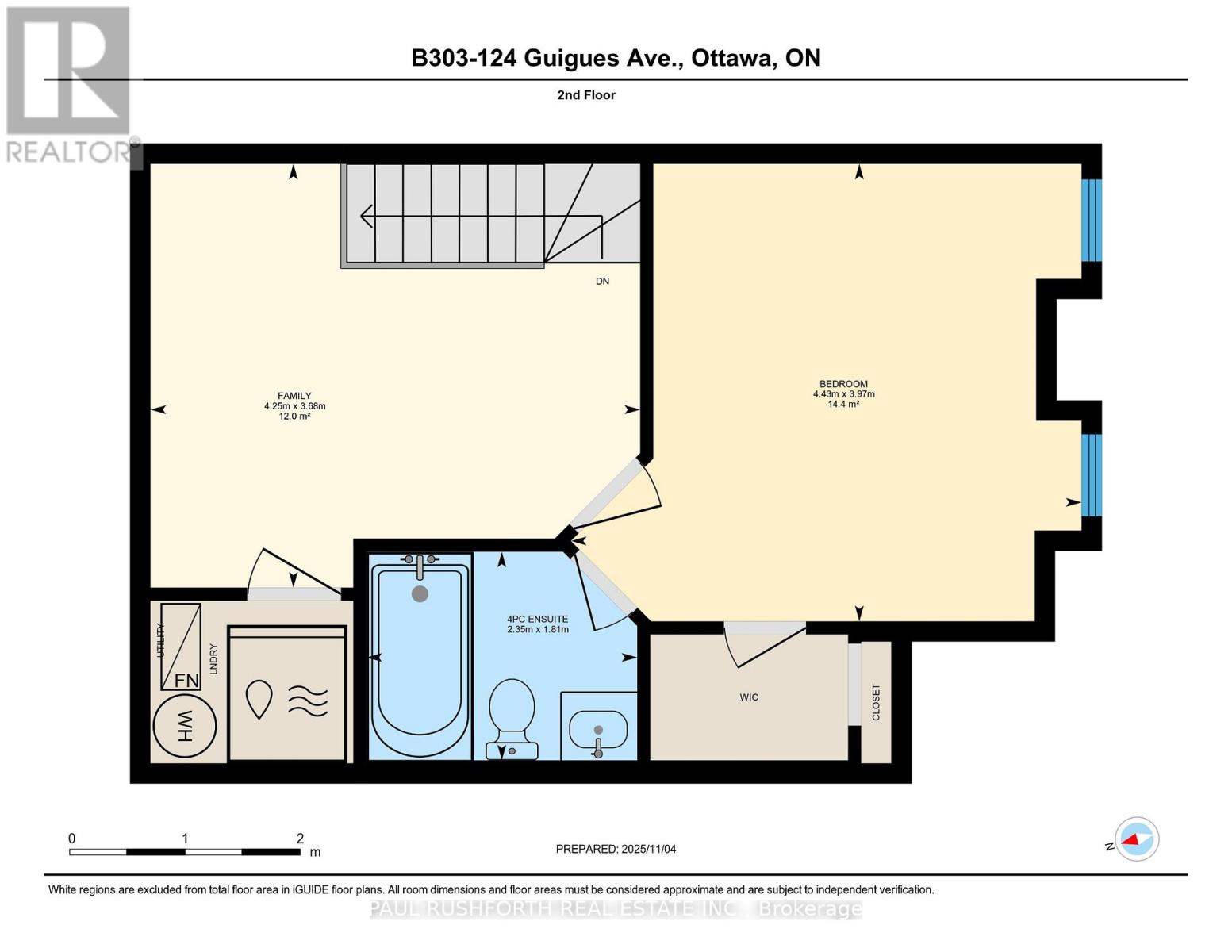B303 - 124 Guigues Avenue Ottawa, Ontario K1N 5H7
$469,900Maintenance, Parking, Common Area Maintenance, Insurance
$771.80 Monthly
Maintenance, Parking, Common Area Maintenance, Insurance
$771.80 MonthlyStylish and refined with a touch of playful charm, this beautiful two-level condo offers the perfect blend of character and modern comfort in the heart of the ByWard Market. Featuring one bedroom, two bathrooms, and a spacious loft-style den, this home is bright and inviting, with gleaming hardwood floors and a large kitchen with granite countertops. The open-concept living and dining room create an ideal space for entertaining or relaxing, flowing seamlessly to a stunning private terrace - perfect for enjoying summer evenings or watching the Canada Day fireworks. Upstairs, a generous primary suite and flexible loft space offer room for a home office or creative retreat. Enjoy in-unit laundry, heated underground parking, and a storage locker. Steps from cafés, boutiques, restaurants, and Ottawa's best cultural spots - this is urban living at its most vibrant. (id:19720)
Property Details
| MLS® Number | X12518142 |
| Property Type | Single Family |
| Community Name | 4001 - Lower Town/Byward Market |
| Community Features | Pets Allowed With Restrictions |
| Equipment Type | Water Heater |
| Parking Space Total | 1 |
| Rental Equipment Type | Water Heater |
| Structure | Patio(s) |
Building
| Bathroom Total | 2 |
| Bedrooms Above Ground | 1 |
| Bedrooms Total | 1 |
| Amenities | Storage - Locker |
| Appliances | Dishwasher, Dryer, Stove, Washer, Window Coverings, Refrigerator |
| Architectural Style | Multi-level |
| Basement Type | None |
| Cooling Type | Central Air Conditioning |
| Exterior Finish | Brick, Stucco |
| Half Bath Total | 1 |
| Heating Fuel | Natural Gas |
| Heating Type | Forced Air |
| Size Interior | 1,000 - 1,199 Ft2 |
| Type | Apartment |
Parking
| Underground | |
| Garage |
Land
| Acreage | No |
Rooms
| Level | Type | Length | Width | Dimensions |
|---|---|---|---|---|
| Second Level | Bathroom | 1.81 m | 2.35 m | 1.81 m x 2.35 m |
| Second Level | Bedroom | 3.97 m | 4.43 m | 3.97 m x 4.43 m |
| Second Level | Loft | 3.68 m | 4.25 m | 3.68 m x 4.25 m |
| Main Level | Bathroom | 1.21 m | 1.77 m | 1.21 m x 1.77 m |
| Main Level | Dining Room | 1.85 m | 3.65 m | 1.85 m x 3.65 m |
| Main Level | Kitchen | 3.12 m | 3.63 m | 3.12 m x 3.63 m |
| Main Level | Living Room | 3.32 m | 3.71 m | 3.32 m x 3.71 m |
Contact Us
Contact us for more information

Jake Prescott
Salesperson
www.facebook.com/jake.prescott.100/
3002 St. Joseph Blvd.
Ottawa, Ontario K1E 1E2
(613) 788-2122
(613) 788-2133

Paul Rushforth
Broker of Record
www.paulrushforth.com/
3002 St. Joseph Blvd.
Ottawa, Ontario K1E 1E2
(613) 788-2122
(613) 788-2133



