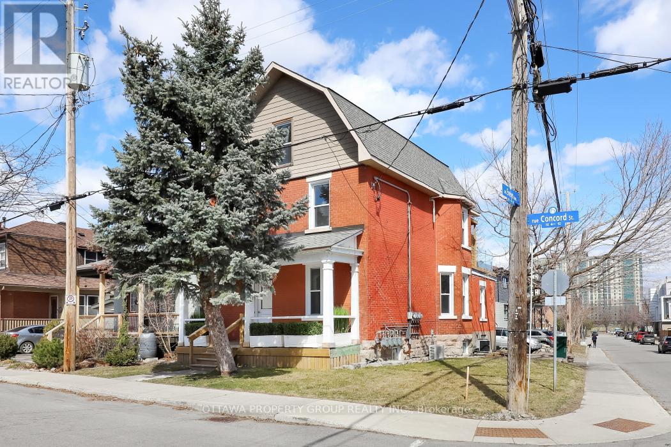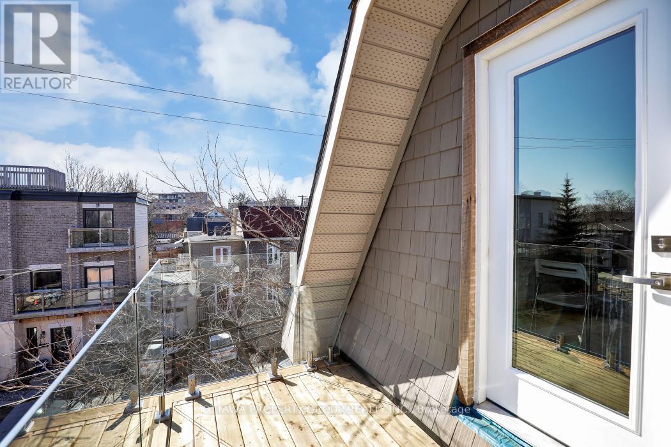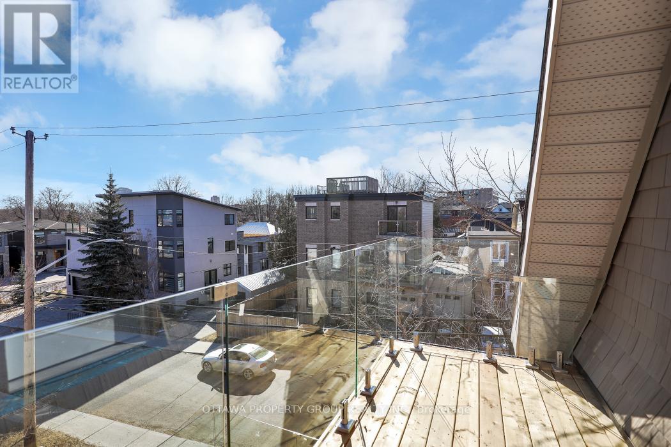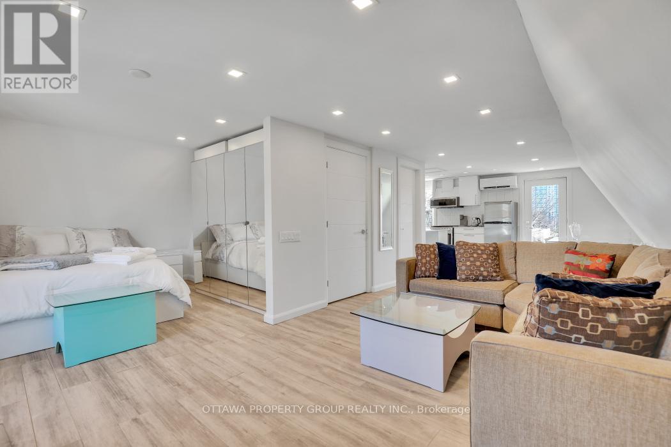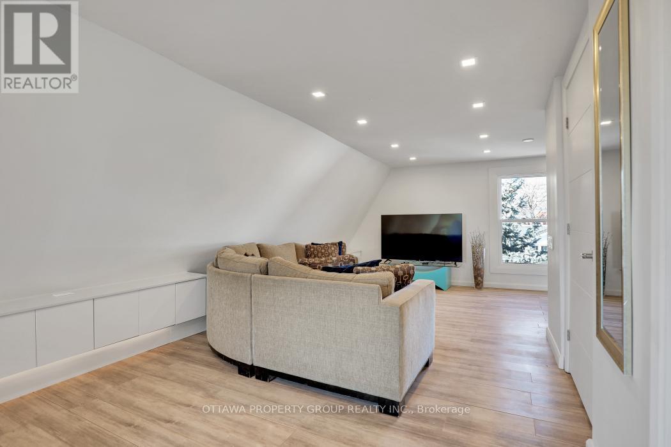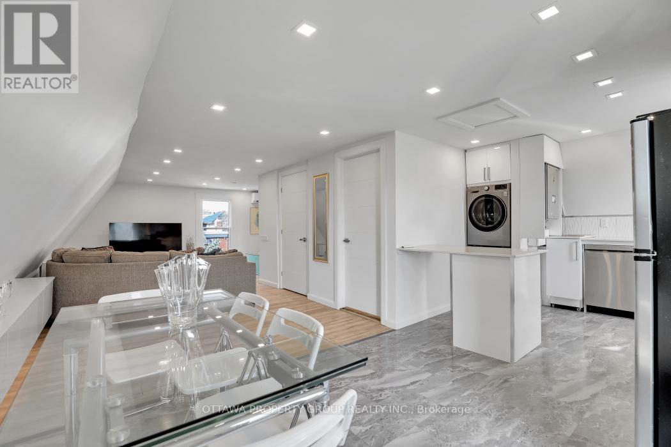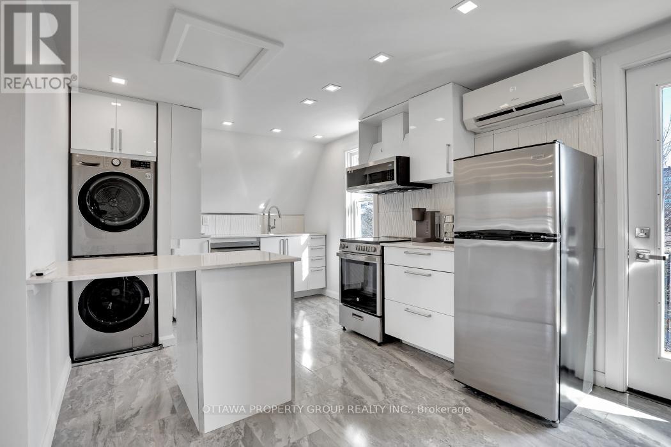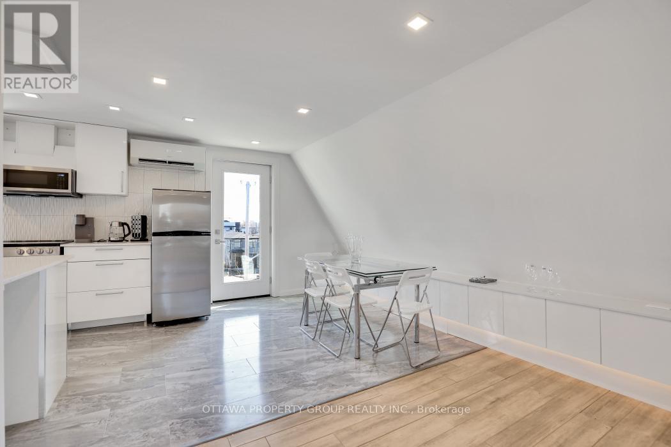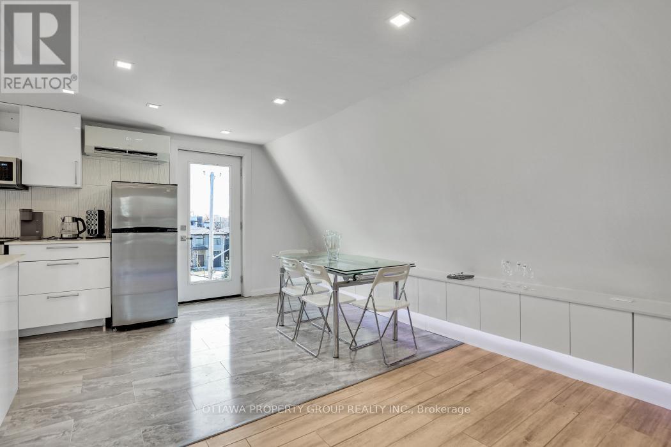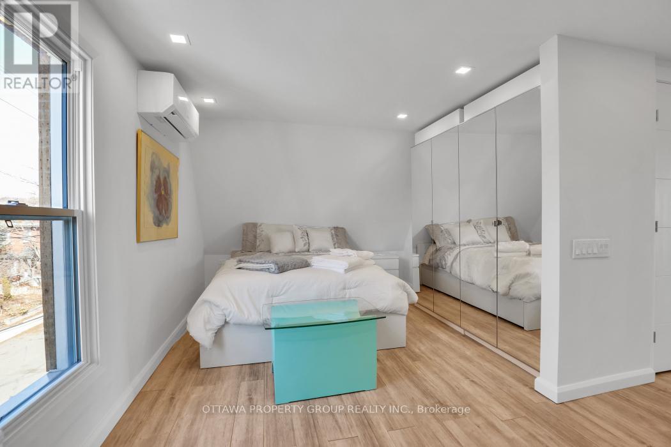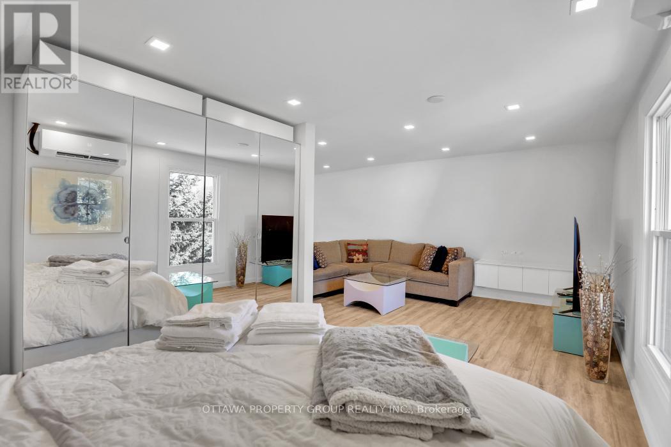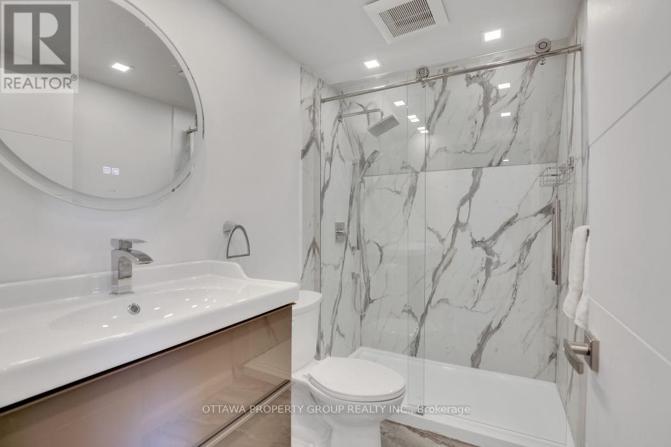C - 149 Concord Street W Ottawa, Ontario K1S 0Z3
$2,800 Monthly
This open concept bachelor apartment blends classic charm with contemporary style. Ideal for executives or professional students. The stunning open-concept welcomes you with its elegant hardwood floors, 9ft ceilings, Abundance of natural light and tasteful modern artwork. This unit is has a fully equipped kitchen with stainless steel appliances. In unit full size laundry. Don't forget it does have an out door patio and access to ground side patio. Included parking, wifi, Heat, Hydro and water. Furnished with fully equipped kitchen. (id:19720)
Property Details
| MLS® Number | X12496832 |
| Property Type | Multi-family |
| Community Name | 4407 - Ottawa East |
| Amenities Near By | Park, Public Transit, Hospital |
| Parking Space Total | 3 |
Building
| Bathroom Total | 1 |
| Bedrooms Above Ground | 1 |
| Bedrooms Total | 1 |
| Amenities | Separate Heating Controls |
| Appliances | Water Heater - Tankless, Water Heater |
| Basement Development | Unfinished |
| Basement Type | N/a (unfinished) |
| Cooling Type | Central Air Conditioning |
| Exterior Finish | Brick Facing, Stone |
| Heating Fuel | Natural Gas |
| Heating Type | Forced Air |
| Size Interior | 1,500 - 2,000 Ft2 |
| Type | Triplex |
| Utility Water | Municipal Water |
Parking
| No Garage |
Land
| Acreage | No |
| Land Amenities | Park, Public Transit, Hospital |
| Sewer | Sanitary Sewer |
| Size Depth | 96 Ft |
| Size Frontage | 40 Ft ,6 In |
| Size Irregular | 40.5 X 96 Ft |
| Size Total Text | 40.5 X 96 Ft |
Rooms
| Level | Type | Length | Width | Dimensions |
|---|---|---|---|---|
| Third Level | Bedroom | 3.38 m | 3.41 m | 3.38 m x 3.41 m |
| Third Level | Kitchen | 2.96 m | 3.29 m | 2.96 m x 3.29 m |
| Third Level | Living Room | 3.96 m | 4.75 m | 3.96 m x 4.75 m |
Utilities
| Cable | Installed |
| Electricity | Installed |
| Sewer | Installed |
https://www.realtor.ca/real-estate/29053955/c-149-concord-street-w-ottawa-4407-ottawa-east
Contact Us
Contact us for more information
J K Sezlik
Salesperson
35 Kinmount Private
Ottawa, Ontario K2T 1K2
(613) 225-5090

Sean Hobbs
Broker of Record
ottawapropertygrouprealty.ca/
35 Kinmount Private
Ottawa, Ontario K2T 1K2
(613) 225-5090


