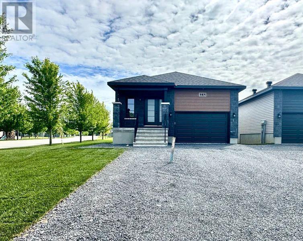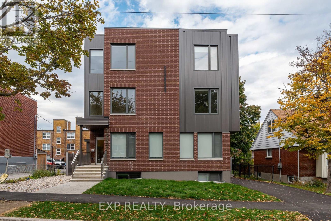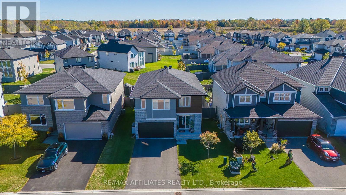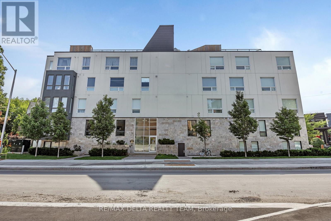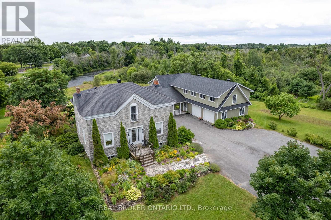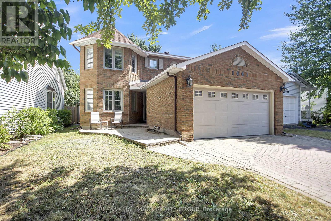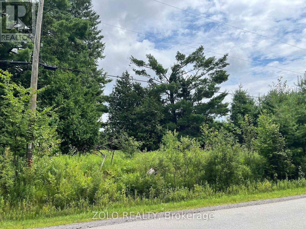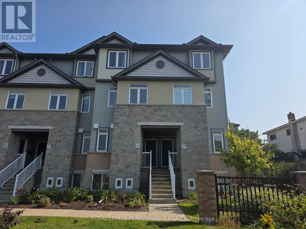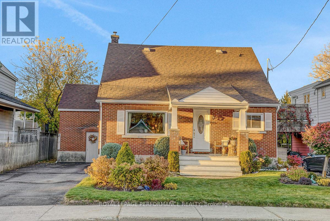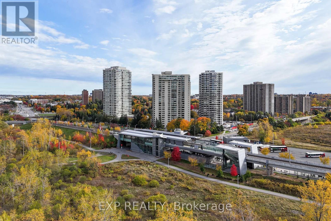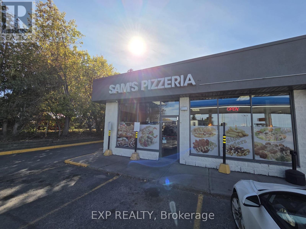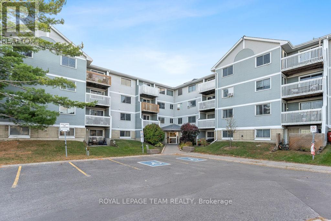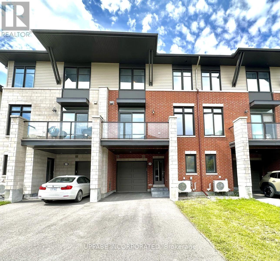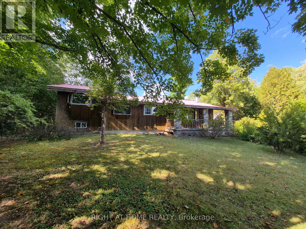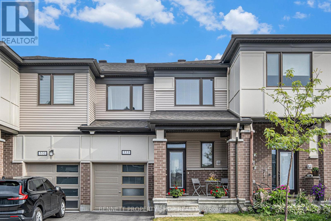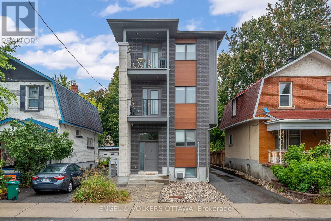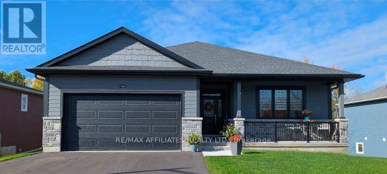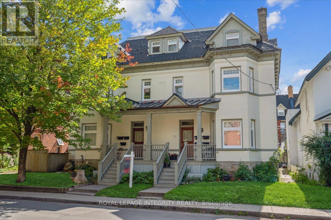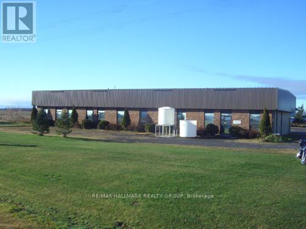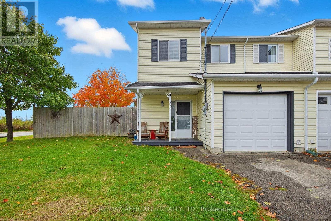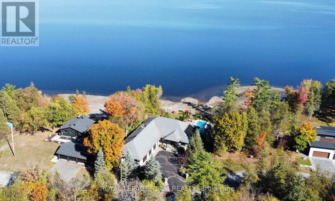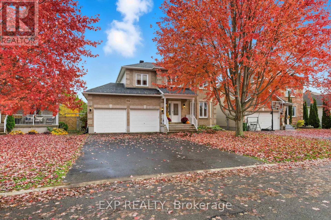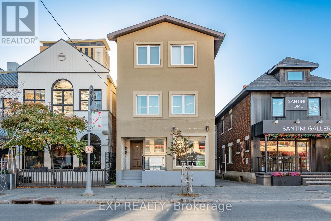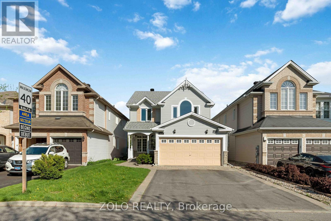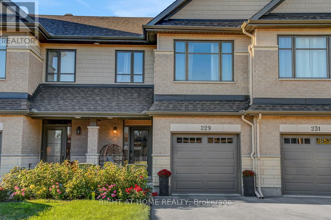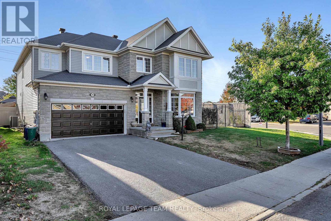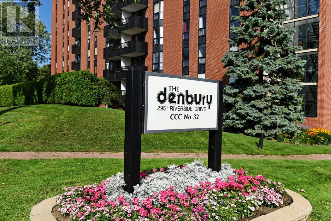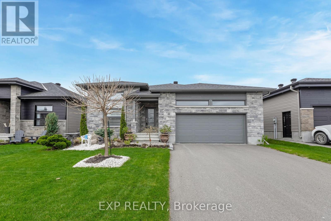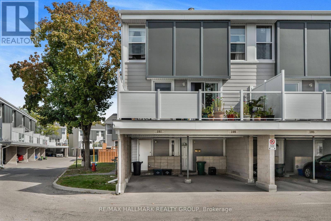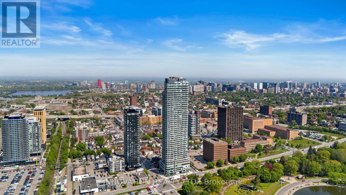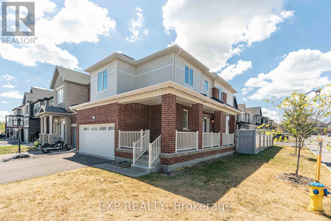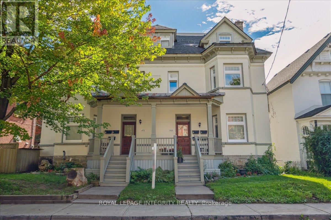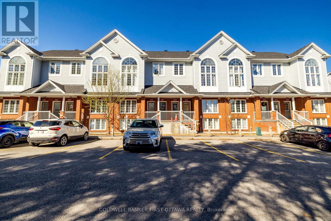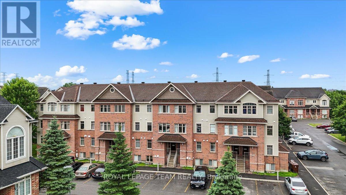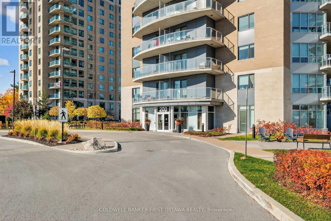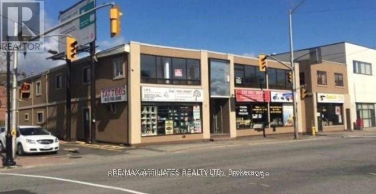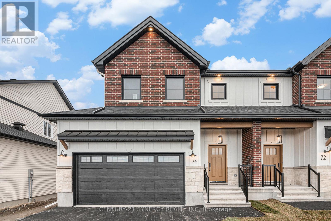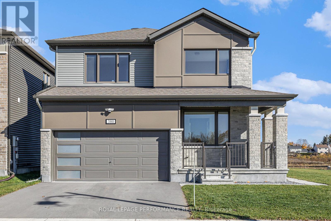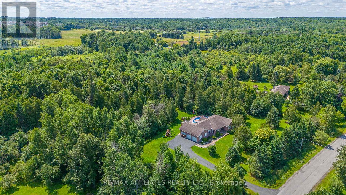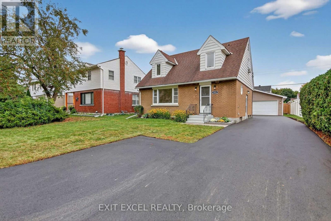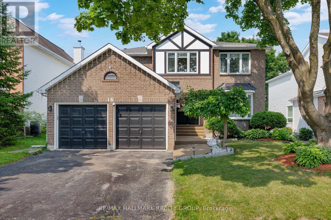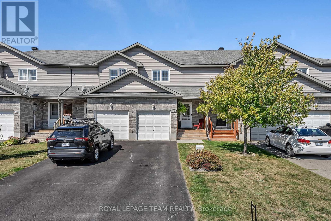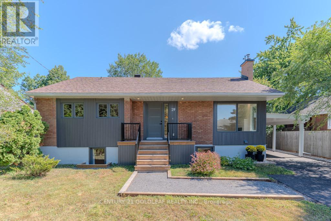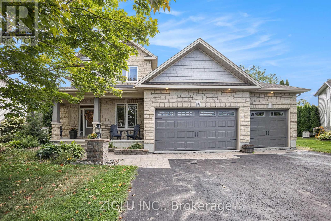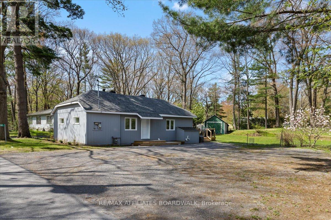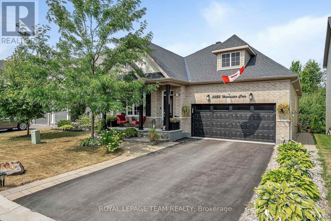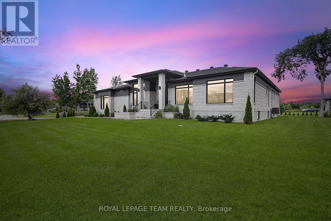Ottawa Listings
1232 Monblanc Crescent
Russell, Ontario
Embrun. BRAND NEW spacious 2 bedroom + 2 full bathroom MAIN FLOOR Apartment unit of a Duplex is for rent. AVAILABLE NOVEMBER1ST with a flexible start date. Water, Snow Clearing and Grass CuttingINCLUDED! Bright open concept floor plan with Luxury Vinyl and Tile flooring throughout. Upgraded eat-in kitchen features ample countertops, cupboards, breakfast bar and all appliances including fridge, stove, dishwasher. The living room boasts natural light. Primary bedroom features a spa like 3 piece ensuite with oversize glass shower, vanity and walk in closet. Second bedroom is generously sized with an adjacent 4 pce bathroom w/soaker tub/shower combo. In-suite full size laundry and storage. Central Air. Private backyard with deck. Single Car Garage w/automatic door + one exterior parking spot in front of garage. Close to grocery, shopping, restaurants, parks, schools and much more! ** Some photos are digitally staged and are of a similar unit*- Additional Info i.e.web links, dimensions, inclusions. NOTE: This is NOT a Condo. Just 1 storey unit.***SIGN A 2-YEAR LEASE AND ENJOY FIXED RENT FOR THE FULL LEASE TERM!*** (id:19720)
Uppabe Incorporated
9 - 1267 Summerville Avenue
Ottawa, Ontario
Welcome to 1267 Summerville - a brand-new, contemporary building nestled in one of Ottawa's most convenient and rapidly developing communities. Surrounded by parks, local amenities, and offering quick access to public transit and major routes, this location delivers the perfect blend of urban accessibility and neighbourhood charm.This 1-bedroom, 1-bath third-floor unit impresses with large windows that fill the space with natural light, creating an open and inviting atmosphere. The modern, open-concept layout features premium finishes, hardwood flooring throughout, and a sleek kitchen complete with stainless steel appliances, contemporary cabinetry, and ample counter space - perfect for cooking and entertaining.The spacious primary bedroom is bright and welcoming, complemented by a stylish full bathroom with modern finishes. Residents will also appreciate the in-unit laundry, thoughtful craftsmanship, and attention to detail throughout.Parking available for an additional charge.1267 Summerville offers the best of modern living - stylish, functional, and perfectly located. (id:19720)
Exp Realty
17 Fanning Street
Carleton Place, Ontario
Popular Devonshire Model, a virtually new (built 2021) executive home in Cardel's sought-after community. This property combines the calming allure of nature w/Trails & Parks just steps away w/all the urban convenience you need only minutes from your door. This home is situated on an Upgraded Wide Lot (47' x 105') & features a Professionally Finished Basement & a Stunning, Professionally Landscaped Backyard Oasis. The home boasts a main floor that impresses immediately. Luxury Vinyl Floors flow past a convenient Main Flr Den & a tucked-away powder rm & mud rm. The space then opens up to the dramatic Great Rm, which features Stunning Two-Storey Ceilings, Floor-to-Ceiling Windows w/Remote-Controlled Blinds & a Gas Fireplace as its centerpiece, all overlooking the exquisite backyard. The Modern White Kitchen is a chef's delight, complete w/White Quartz Counters, Large Island w/Breakfast Bar, modern grey backsplash, SS Appliances including an induction cooktop & a Spacious Walk-In Pantry, all adjacent to the Dining Area. Step outside from here to your Fully Fenced, Professionally Landscaped Backyard Oasis. It's an entertainer's dream, featuring Interlock Patio w/Built-in Lighting, River Rock, Landscaped plants & Trees, a custom BBQ Bar w/Granite top & Grass for play. Upstairs, the second flr is finished w/Berber carpets & hosts 4 Spacious Bedrms. The convenient 2nd level Laundry Rm has a folding top & built-in cabinet. The Primary Bedrm is a True Retreat, offering a WIC & a Luxury 4PC Ensuite w/Large Glass Shower & Stand-Alone Soaker Tub. A full bath serves the 3 other generous bedrms. The home's lower level is Professionally Finished, featuring Luxury Vinyl Flrs throughout the bright Family Rm w/Pot Lights & Large Windows, a 5th Bedrm, a modern 3PC Bath w/Black Accents & a Large Glass Shower & a handy Office Nook. Plus, you get peace of mind with a Smart Home system including an Alexa Security System & Wyze Smart Locks. Owned HWT. 24 Hour Irrevocable on All Offers. (id:19720)
RE/MAX Affiliates Realty Ltd.
405 - 150 Greenfield Avenue
Ottawa, Ontario
Rare Opportunity in Prime Ottawa Location Steps from the Rideau Canal! Discover modern urban living in one of Ottawa's most coveted neighbourhoods just one block from the scenic Rideau Canal! Whether you're enjoying a morning jog, an afternoon stroll, or winter skating, the canal is your year-round playground. This unbeatable location is walking distance to Elgin Street, the University of Ottawa, the Glebe, and countless shops, cafes, and cultural spots. Built by Surface Developments, this bright and stylish unit combines sleek modern design with luxurious finishes. The open-concept living, dining, and kitchen area is flooded with natural light from large windows, creating an inviting and airy space perfect for entertaining or relaxing. Step up to the rooftop terrace and take in stunning views of the canal an ideal setting for your morning coffee or evening unwind. While this unit does not include a parking space, ample unrestricted street parking is readily available. Don't miss your chance to own a slice of contemporary luxury in a location that offers the very best of Ottawa living! (id:19720)
RE/MAX Delta Realty Team
2486 County Rd 18 Concession
North Grenville, Ontario
Welcome to the historic Hurd House, your dream waterfront estate, where timeless elegance meets modern comfort. This newly updated home offers over 7000 sq ft of living space; the main house with 4 bedrooms + an additional separate 2-bedroom apartment/in-law suite + a private 2 room home office or a second apartment that comes with a full bathroom, ideal for guests or rental income or a home business. The opulent & historic portion of this residence is a beautifully preserved gem, with rich hardwood floors & rustic stone throughout. Featuring a dining room with grand & ornate vaulted ceilings, a cozy living room, and multiple other living spaces. The newer wing includes a spacious kitchen, a family room with a gas fireplace & a sprawling primary bedroom with a gas fireplace, waterfront views & an ensuite bath. Outside, enjoy the lush manicured gardens & waterfront views on over 3 acres of land. The property also includes an attached spacious and heated 2 car garage. Asking price is $193 per sq ft, unheard of in todays market! Owner is willing to offer a $100,000 interest free second mortgage for one year, subject to an extension. This unique residence offers a perfect blend of modern luxury & historic provenance in the most serene setting. (id:19720)
Real Broker Ontario Ltd.
1661 Kindersley Avenue
Ottawa, Ontario
Welcome to this beautifully updated and spacious 3-bedroom, 4-bathroom home, featuring a newly finished basement and a double garage! Located in the desirable Chateauneuf neighbourhood of Orléans, this property sits on a fully fenced, pool-sized lot (41' x 134'), perfect for outdoor enjoyment and future expansion. The main floor offers a bright living room with a bay window, a formal dining room, and a cozy family room with a wood-burning fireplace. The kitchen is upgraded with granite countertops, four stainless steel appliances, and connects to a separate eating area with a cathedral ceiling and skylight. A patio door leads to a deep, landscaped backyard with a tool shed and a massive new patio, ideal for entertaining. Upstairs, the spacious primary bedroom features double doors, a walk-in closet, and a 4-piece ensuite with a separate shower. Two additional bedrooms and a full bathroom complete the second level. The newly finished basement (2021) includes a large recreation room, a den (currently used as an office), a 4th bedroom with a double IKEA wardrobe, pot lights, a 2-piece powder room, and wall-to-wall carpeting. The main entrance boasts large porcelain tiles, extending through the powder room, kitchen, and eating area. The rest of the ground and second floors feature wide plank, beautiful, solid hardwood flooring. Updates include: an interlock driveway, stone work from the driveway to the front door, a new roof over the eating area, a new patio door that leads to a new, huge patio (2022), three new windows at the back of the 2nd floor and two new windows in the basement. Mirror sliding doors in the entrance clothes closet. Furnace 2016 w/ a new dehumidifier attached to the furnace, A/C 2020 and an owned HWT. 6 Appliances included. (id:19720)
RE/MAX Hallmark Realty Group
3240 Greenland Road
Ottawa, Ontario
Beautiful 12+ acre treed lot in the sought-after Dunrobin community, surrounded by luxury estate homes. This buildable lot offers privacy, space, and a trail at the back, perfect for enjoying nature and spotting local wildlife. Just 2 minutes to Eagle Creek Golf Club and 15 minutes to Kanata, with easy Hwy 417 access. Enjoy the freedom to build with your own builder and no building commitment. Fibre optic internet, Bell, and Hydro available at the lot line. A rare opportunity to create your dream country home with modern conveniences nearby! (id:19720)
Zolo Realty
961 Cummings Avenue
Ottawa, Ontario
Bright and spacious corner unit featuring 2 bedrooms and 3 bathrooms, ideally located just steps from all amenities. The open-concept main level showcases beautiful hardwood flooring throughout. The kitchen is equipped with stainless steel appliances and includes a peninsula that provides a view of the living and dining area, complete with a warm gas fireplace to enjoy on chilly evenings. Completing the main level is a 2-piece bath. The lower level features a spacious primary bedroom complete with a 4-piece ensuite and walk-in closet, a generously sized second bedroom, an additional 4-piece bathroom, and the added convenience of in-suite laundry. Situated in a great location steps away from NCC trails, with easy access to Downtown, the 417, transit and shopping. (id:19720)
Royal LePage Performance Realty
103 Glynn Avenue
Ottawa, Ontario
Ideally located on one of the nicest streets in the tight-knit community of Overbrook Village down the street from the NCC Parks and Rideau River, this 4-bedroom full-brick detached home is the perfect opportunity for any urbanite to move-into one of the best neighbourhoods in the Nations Capital. Warm and inviting interlock walkway with picturesque perennial garden and lovely south-facing front porch. Bright and airy living room with timeless hardwood floors and cove mouldings. Spacious eat-in kitchen with stainless steel appliances and ample cabinetry. Two well-proportioned bedrooms on the main floor ideal for anyone looking for single-floor living. Full-bathroom with soaker tub. Walk-up the hardwood floor staircase to two additional bedrooms on the upper level. Back-door leads directly to full-height unspoiled basement which has been completely waterproofed and back foundation wall replaced. Stunning backyard with tons of room for outdoor living thanks to generously sized lot. This home is a perfect fit for anyone who is looking to live on one level, a handy buyer looking to move into a wonderful neighbourhood and renovate to their own taste, a family looking to build a second-floor addition and convert this home into a larger single family home, or even a builder who wants a stunning lot for their next project. Easy access to 417, public transit, grocery stores, Ottawa's expansive bicycle path network along the Rideau River, and downtown Ottawa via the Adawe Footbridge to Sandy-Hill. Popular Riverain Memorial Children's Park around the corner. Walk to the community hub at the Rideau Sports Centre where you can eat, do yoga, work-out, swim, play tennis and pickleball. Don't forget about the dog park, basketball courts, splash-pad, skate-park, and the Rideau Winter Trail all at your doorstep. Come see what the fuss is all about in Overbrook in one of Ottawa's best kept secrets. (id:19720)
Royal LePage Performance Realty
2305 - 1500 Riverside Drive
Ottawa, Ontario
A rare opportunity to own one of the largest residences in the coveted Riviera Towers - an exclusive gated community offering 24-hour security and resort-style amenities just minutes from downtown Ottawa.This expansive 3-bedroom, 2-bath suite offers a refined living space, blending comfort with sophistication. The sun-filled open layout showcases generous living and dining areas, perfect for hosting or relaxing, while the private balcony invites you to unwind amid lush surroundings. The spacious kitchen and oversized bedrooms, including a serene primary suite, offer exceptional comfort and flexibility for both family living and entertaining.Enjoy an unparalleled lifestyle with access to indoor and outdoor pools, tennis courts, multiple gyms, sauna, hot tub, library, workshop, and beautifully maintained grounds. Two heated underground parking spaces and in-suite laundry add everyday convenience.Steps to the LRT at Hurdman Station and moments from the Trainyards shopping district and scenic river pathways. Condo fees include water, sewer, internet, cable, and A/C.Experience grand-scale living with world-class amenities at the iconic Riviera Towers - where luxury meets convenience in the heart of the city. (id:19720)
Exp Realty
712 Rideau Street W
North Grenville, Ontario
Rare turnkey profitable investment opportunity: Own one of Kemptville's busiest and most beloved pizzerias, boasting a stellar 4.6/5-star Google Maps rating, located at the prime intersection of Highway 43 and Rideau Street in the fast-growing community of North Grenville. This well-established business generates an impressive $57,340.85 in gross monthly sales, featuring strong financial performance, a unique menu, and a loyal customer base. Perfectly positioned in a high-traffic gas station with excellent visibility and accessibility, Sam's Pizzeria offers a turnkey operation that is fully equipped and ready for a new owner to continue its success. The current owner is also willing to stay on as a permanent employee and provide training up to three days per week, ensuring a smooth transition and continued operational excellence. Ideal for seasoned restaurateurs, investors seeking strong returns, or aspiring entrepreneurs, this is your chance to step into a thriving, profitable business in one of Eastern Ontario's most dynamic markets. (id:19720)
Exp Realty
417 - 214 Viewmount Drive
Ottawa, Ontario
Stylish, sun-filled top-floor condo in quiet 4 storey building with elevator in Viewmount Woods! This beautifully updated unit offers the perfect combination of modern comfort and tranquillity. Enjoy a fully equipped custom galley-style kitchen with quartz countertops and smart storage, flowing seamlessly into a bright living and dining room combination featuring an electric fireplace. The unit includes two spacious bedrooms, a spa-inspired bathroom with heated tile floors, in-unit laundry, and luxury vinyl/tile flooring throughout. Step out onto the oversized balcony to take in unobstructed views of the scenic Nepean Creek trails. Additional features include one assigned parking spot and ample in-unit storage. Perfect for couples, professionals, or downsizers seeking comfort, convenience, and a peaceful setting. Located just steps from transit, shops, parks, and schools. Top-rated schools nearby include Merivale High School with the International Baccalaureate (IB) program and RCMP headquarters on Merivale Road. Immediate occupancy available. No pets and no smoking in the building, per condo rules. (id:19720)
Royal LePage Team Realty
279 Pastel Way
Ottawa, Ontario
***SIGN A 2-YEAR LEASE AND ENJOY FIXED RENT FOR THE FULL LEASE TERM!*** Available November 1st don't miss this stylish and modern 3-level Executive Townhouse for rent in the vibrant heart of Half Moon Bay! With 2 spacious bedrooms, 2.5 bathrooms, and a smart layout designed for comfort and convenience, this home truly has it all. The ground floor offers inside access to an oversized single-car garage, a powder room, and a large unfinished basement perfect for storage or a home gym. The bright and airy second level features gleaming hardwood floors, an open-concept eat-in kitchen with quartz countertops, a large breakfast island, a walk-in pantry, ample cabinetry, and stainless steel appliances (fridge, stove, dishwasher and microwave) all flowing seamlessly onto a generous balcony with a gas hookup, ideal for BBQs and evening unwinding. Large windows flood the space with natural light, enhancing the open-concept flow of the living room space. Upstairs, relax in the cozy, carpeted bedrooms, including the spacious primary with double closets and a stunning 3-piece ensuite with an oversized glass shower. A well-sized secondary bedroom, 4-piece main bathroom, and convenient laundry area complete the top floor. Extras include central A/C, a Ring security system, and driveway parking. Hot water tank rental is $45/month. Walkable to shops, transit, parks, top-rated schools, restaurants, and a community recreation centre. Some photos have been digitally staged. No smoking, please! (id:19720)
Uppabe Incorporated
326 Calabogie Road
Mcnab/braeside, Ontario
Well appointed on 17 acres!!! This 3 bed, 1 Bath bungalow offers prime country living and blends into the natural setting. The property here is beautiful, complete with a large log cabin outbuilding, 2 barns and approximately 870 feet of road frontage. The main level boasts an open concept kitchen/living/dining area, 3 large bedrooms and a full bath. Downstairs is a full unfinished basement. This is a great property for anyone looking to do some cosmetic work to put their own stamp on it. Second driveway entrance is already in place at the south end of the property off Calabogie RD, where there may be a severance possibility. Easy access to highway 17, close proximity to Arnprior, Renfrew and Calabogie. (id:19720)
Right At Home Realty
533 Rye Grass Way
Ottawa, Ontario
Check out this amazing 3-Bedroom, 2.5-bathroom townhouse in Half Moon Bay, Barrhaven - think soft beiges and whites - making it super cozy, stylish, and move-in ready! Walk in and you're hit with this bright, open space - beautiful flooring and matching railings give it such a fresh feel. Perfect for chilling or hanging out! The Kitchen is a Gem and wow - its got upgraded cabinets and quartz countertops, plus shiny stainless-steel appliances. You'll love cooking here and imagine hosting gatherings with the open flow to the adjacent living/dining area!! Upstairs, the primary bedroom is huge with a walk-in closet, and the ensuite feels like a spa, so relaxing! There are two more comfy bedrooms - great for kids, guests, or even a home office, all with tons of natural light. The fully finished lower level provides extra room for a rec room or gym, plus plenty of storage space. Step outside to a sweet backyard perfect for BBQs or just kicking back. Plus, it's equipped with over 25K of builder upgrades, steps from schools, parks, trails, and the Minto Rec Complex, with shopping and Hwy 416 super close. (id:19720)
Bennett Property Shop Realty
864 Lady Ellen Place
Ottawa, Ontario
Approximately 2 acres of industrial land facing Highway 417. Ideally suited for vehicle or equipment storage. Fenced compound for secure access to storage. Short and long-term leases available, Queensway signage and exposure (id:19720)
Lennard Commercial Realty
4 - 569 Mcleod Street
Ottawa, Ontario
Enjoy the month of November RENT FREE! Newly completed open and airy two-bedroom, two full bathrooms (one an ensuite) in this newly purpose-built building located a short commute to Carleton U, Ottawa U, Civic Hospital, and Parliament. This is perfect for two professional roommates or the work-from-home couple. All units have dedicated entrances and are individually heated and cooled. This lower level unit has heated floors throughout providing year round comfort. The unit features high-end luxury flooring, modern fixtures and finishes, quartz countertops, 6 appliances, and pot lights throughout. There is an incredible amount of storage to be found throughout the unit with room for bikes, strollers, or winter gear. Full-sized washer and dryer and modern stainless steel appliances. Street parking for this unit included at Landlords expense for the first year of tenancy. The largest unit in the building, it is spacious and upgraded. Water included with the rent. No rental items. Some pets considered. The landlord will pay for the first year of street parking. Available November 1st. Call for more info! (id:19720)
Engel & Volkers Ottawa
1066 Shearer Drive
Brockville, Ontario
Almost new, thoughtfully designed, and exceptionally built, this model home sits on a premium walk-out lot in the sought-after Bridlewood development. From the inviting front porch to the serene covered terrace, every inch of this property blends style, comfort, and functionality. Offering 3+1 generously sized bedrooms, 3 full bathrooms, and a fully finished basement, the home provides plenty of space for both family living and entertaining. The covered terrace overlooks the backyard, creating a private outdoor retreat perfect for morning coffee, evening wine, or simply enjoying the change of seasons. Inside, you'll find premium upgrades throughout, including nine-foot ceilings on both levels, a dramatic 10-foot tray ceiling in the great room, and energy-efficient casement windows that bathe the interior in natural light. Comfort is ensured with high-efficiency natural gas heating, central air conditioning, and on-demand hot water, while main-level laundry adds everyday convenience. Elegant crown molding, engineered hardwood, and meticulous finishes enhance the homes appeal. The remarkable designer kitchen features quartz countertops, under-cabinet lighting, a stylish backsplash, and an oversized island perfect for meal prep or gathering with friends paired with a full suite of almost-new appliances. The expansive great room is anchored by a custom gas fireplace with a striking live-edge mantle, making it an inviting focal point year-round. Thoughtfully planned and move-in ready, this home offers the best of Bridlewood living with nothing left for you to do but settle in and enjoy. (id:19720)
RE/MAX Affiliates Realty Ltd.
470 Besserer Street
Ottawa, Ontario
Welcome to this stunning, fully renovated third-floor 2-bedroom, 1-bathroom unit in the heart of Sandy Hill. Nestled within a charming triplex, this home beautifully combines modern finishes with rare heritage character. Step inside to find exposed brick accent walls and a stunning open-concept kitchen featuring quartz countertops, sleek cabinetry, and an eat-in island. The open living area is perfect for entertaining or cozy nights in, offering the ideal balance of charm and functionality. Both bedrooms are spacious and inviting, perfect for roommates, a home office, or a guest room. Enjoy the convenience of in-suite laundry and one parking space located behind the building.Ideally situated in the heart of Sandy Hill, you'll love being just steps away from grocery stores, restaurants, cafés, shops, transit, the University of Ottawa, and the scenic Rideau River. (id:19720)
Royal LePage Integrity Realty
300 Commerce Street
Russell, Ontario
Great location off 417 - 15 minutes to downtown Ottawa. Great exposure to traffic on ST-Guillaume Rd. Nestled in cul-de-sac. Conveniently accessed opposite of traffic 24hrs. Steps away from gas stations, restaurant, motel, storage and manufacturers. Bay 1 has 400 sf office space, plus 1 washroom and 1,000 sf warehouse on main floor plus 400 sf office or storage and washroom on 2nd level. Bay 2 has 1,100 sf warehouse space open to Bay 1. Bay 3 has 1,500 sf warehouse connected to Bay 1 with 1,500 sf of offices and 1 washroom. Heat, Hydro & Water extra. Insurance, property taxes, general maintenance and cameras surveillance calculated in CAM. 16' ceilings. Bay 1: 50'x30' with 10'w x 12'h door, Bay 2: 50'x 22' with 14'w x 14'h door, Bay 3: 50' x 30' with 14'w x 14'h door, and Bay 4: 50' x 30' offices. Choices of 1 to 4 bays from 1,100 sf to 6,000 sf. (id:19720)
RE/MAX Hallmark Realty Group
128 Dunham Street
Carleton Place, Ontario
Nestled in the heart of Carleton Place, this charming semi-detached home is perfectly located within walking distance to schools, parks, downtown shops, and all the amenities the town has to offer. Situated on a desirable corner lot, the property boasts an oversized, fully fenced yard - a rare find and ideal for families, pets, or entertaining. Inside, you'll find a updated kitchen with an eat-in dining area and double sliding doors that open to your private backyard oasis. With three spacious bedrooms and a finished basement, this home is truly move-in ready. Come and discover why this could be the perfect place for your next chapter - fall in love with your new home in Carleton Place! (id:19720)
RE/MAX Affiliates Realty Ltd.
3886 Armitage Avenue
Ottawa, Ontario
*OPEN HOUSE SUNDAY, NOVEMBER 2ND 2-4PM* This gorgeous 5 bedroom, 3 bathroom waterfront home is truly one of a kind. Enter into the foyer and immediately be taken away by the breath taking views of the hills across the stunning waterfront. The foyer opens up to the spectacular living room featuring a fireplace, 2 skylights and 2 large sliding doors leading out to the screened in deck. This grand living room is open to the eat-in kitchen featuring stainless steel appliance, built in wine racks, ample cupboard space and an addition sliding door leading out to the massive deck. On the main level you will also find the incredibly spacious primary bedroom featuring a walk-in closet, 4 piece ensuite, fireplace and additional sliding doors leading out to the deck. This is the perfect couples retreat in your very own home. On the lower level you will find a centrally built wet bar and home theatre, perfect for entertaining, along with addition sitting space, 4 bright bedrooms and a 6 piece bathroom. The 1800 sqft heated garage with high ceilings offers ample storage space and opportunity for car lifts. The most notable part of this one of a kind home is by far the outdoor space. Not only is the screened in deck, massive uncovered deck, and large yard a wonderful space to enjoy all to yourselves or host guests, but the in-ground infinity pool and sandy shore line is every outdoor lovers dream. Enjoy a day of boating on the Ottawa River from your very own private dock. The spectacular waterfront offers prime views of sunrise and sunset all summer long and year round sunsets that are truly remarkable. No detail was missed inside or out in the design of this stunning property. NEW IN 2025 : NEW ULTRA VOILET SYSTEM, REVERSE OSMOSIS SYSTEM, FRIDGE, MICROWAVE, WASHER, DISHWASHER,HEAT PUMPS, POOL COMPUTER, POWDER ROOM TOILET, 3 WATER SOFTENERS - ALL NEW THIS YEAR. (id:19720)
Royal LePage Team Realty
17 Olde Towne Avenue
Russell, Ontario
OPEN HOUSE November 2nd, 2-4pm. Are you looking to escape the city and slow life down a little? Or maybe looking for a bigger place for your growing family? If you are, take a look at 17 Old Towne Avenue in peaceful Russell, Ontario, where your quiet, family-friendly piece of suburban paradise awaits. Along with great curb appeal, this 3-bedroom, 3-bathroom home offers a two-car garage and a spacious driveway. The main level boasts hardwood and ceramic flooring throughout, a separate formal dining and living area, an eat-in kitchen, and a gas fireplace in the family room to snuggle up to on those cold winter nights. The upper level boasts three large bedrooms. Upstairs laundry means you don't have to run to the basement anymore. The primary suite features a large walk-in closet and a spacious ensuite. The finished basement features a fantastic high-tech home theatre, pre-wired for 7.1 surround sound, as well as a den/office and a workshop/storage area. Best of all is the huge, fully fenced backyard with tons of room for the dog, a fire pit, or the garden of your dreams. Walk to the grocery store, hardware store, Tim Hortons, and other town amenities. Just 30 minutes from Ottawa. Seller is willing to remove the pool at the buyer's request. (id:19720)
Exp Realty
424 Preston Street
Ottawa, Ontario
INCREDIBLE OPPORTUNITY TO TAKE OVER A STUNNING AND FULLY EQUIPPED RESTAURANT IN THE HIGHLY SOUGHT AFTER - HEART OF LITTLE ITALY! This space is offered as a 2.5-year sublease or with the option to negotiate a new long-term lease, this 1,300 sq. ft. space features a functional and fully equipped kitchen, seating for approx. 35 guests, a large and trendy fully stocked bar, 2 large washrooms, an additional prep and storage space in the basement, and separate back entrance to 3-car parking. Located on tourist-friendly Preston Street, surrounded by plenty of established restaurants, and retail, government offices and residential towers; this location provides excellent exposure and steady foot traffic. Triple-net rent is $4,200/month plus HST, with additional rent of approximately $900/month plus HST. All potential tenants must purchase the restaurant assets for $75,000 and provide proof of restaurant experience and financial capability. See Attached Feature Sheet for All Assets Included in Purchase Price. This property can also be offered as a sale of business. (id:19720)
Exp Realty
2421 Glandriel Crescent
Ottawa, Ontario
Welcome to this spacious and beautifully maintained single-family home, perfectly situated in a quiet, family-oriented neighborhood just minutes from schools, shopping, parks, and a variety of amenities. This wonderful home features 4 generously sized bedrooms and 4 bathrooms, including a bright, fully finished basement. A double-car garage and an expansive driveway with room for 4 additional vehicles offer ample parking for family and guests. On the main level, you'll find both a comfortable family room and a formal living room and separate Dining area, providing plenty of space for everyday living and entertaining. A convenient laundry/mudroom adds functionality, and a powder room is also located on lower level. The heart of the home is a large, beautifully appointed kitchen, complete with stainless steel appliances and abundant cabinetry a dream for home chefs. The home exudes a warm, ambient atmosphere throughout. Upstairs, you'll find four spacious bedrooms, including a primary suite with a walk-in closet and private ensuite bathroom, plus an additional full bathroom for added convenience. The fully finished basement offers flexible space ideal for a guest suite, extended family, or recreational use, and includes a modern 3-piece bathroom. Step outside to a generously sized backyard, perfect for gardening, play, or hosting family gatherings. Recent updates include a new roof (2024), offering long-term peace of mind. This home is the perfect combination of comfort, space, and location truly a must-see! ***OPEN HOUSE NOV-2-2025 @ 2-4PM*** (id:19720)
Zolo Realty
229 Purchase Crescent
Ottawa, Ontario
Open House Sunday November 2nd 1-2:30pm. Simply Beautiful!! Spacious 3 bedroom freehold with large finished family room located on a highly desired Crescent in Stittsville. Quality built Patten home in 2019 offers superior finishes and upgrades too numerous to mention. Features include; bright enclosed foyer with frosted glass door, hardwood & tile on main floor, open concept design, neutral decor, living room with gas fireplace, white kitchen offers large breakfast bar, plenty of cupboard space, pot & pan drawer, pantry, farmer's sink & granite counters, plenty of storage space in finished basement, wood railings with black iron spindles to 2nd floor, open upper hallway, 2nd floor laundry with tile flooring & Shelf, Primary bedroom with walk-in closet and oversized ensuite bath with double sinks, granite counters & large glass enclosed shower, secondary bedrooms offer good space and ceiling fans, pot lighting, 6 appliances, central air, wired for alarm, auto garage door opener with MyQ Technology, fenced backyard with large deck & gazebo, covered front entrance, long driveway fits 2 cars, permanent holiday lighting & more! Just move in & enjoy! (id:19720)
Right At Home Realty
200 Kinloch Court
Ottawa, Ontario
This stunning, Monarch built, Evergreen Model Home offers approx. 3,574 sq. ft. of luxurious finished space! Situated on an attractive, large, corner lot in the much sought after neighborhood of Stonebridge with NO REAR NEIGHBORS! Great curb appeal offering a grey stone exterior, a covered front porch & permanent LED lighting! As you enter the grand foyer you will delight in the architecturally designed 9' ceilings! Gleaming black maple hardwood flooring & contemporary ceramic flooring found throughout the main level. The main floor living room boasts a cozy fireplace and bay window! You'll find a main floor office with built-in cabinetry! The formal dining room is sure to please with a picture window and custom wainscotting! In the large, main floor family room you'll enjoy a gas fireplace and large windows that stream in natural light from your west facing backyard oasis! Open to the gourmet eat-in kitchen with quartz countertops, numerous shaker style white cabinetry, a delightful breakfast bar and eating area with patio doors to your very private, fully fenced backyard oasis. A grand interior staircase leads you to your second floor where you will find a unique, primary suite that includes a spacious bedroom with picture windows, a luxurious 5 piece ensuite bath and a huge walk-in closet with custom cabinetry! The second bedroom boasts double clothes closets and a 3 piece ensuite bath! Bedrooms 3 and 4 are both generously sized and share a spacious, Jack and Jill 3 piece ensuite bath with an additional walk-in closet! The lower level unfinished basement has high ceilings and several oversized windows and awaits your personal development. This spacious executive home, located on a large, corner lot, on a quiet, child-friendly court, is fully fenced with no rear neighbors & is where you will enjoy your deck, gazebo & hotub. Property is large enough for a pool with still room for children to play! ~WELCOME HOME~ (id:19720)
Royal LePage Team Realty
113 - 2951 Riverside Drive
Ottawa, Ontario
Welcome to The Denbury a rare condo that truly lives like a bungalow. This stunning, move-in ready residence has been beautifully updated with high-end finishes and offers effortless one-level living. The entertainment-sized L-shaped living/dining room flows seamlessly to your private balcony and green space perfect for morning coffee, entertaining, or simply enjoying the outdoors.The sleek eat-in kitchen is thoughtfully designed at the heart of the home, creating both comfort and flow. A convenient in-suite storage room with custom shelving adds everyday functionality. With no stairs, direct access to outdoor space, and private gated grounds surrounding the building, no need to worry about security. This residence offers the comfort and ease of bungalow living with all the conveniences of a full-service condo. Amenities include an outdoor pool, tennis court, patio, sauna, party room, guest suites, fitness centre, library, and more. Ideally located across from Mooneys Bay Beach and just minutes to Carleton University, shopping, recreation, and public transit. Condo fees include all utilities.The perfect blend of luxury, convenience, and bungalow-style living this is a must see! (id:19720)
Royal LePage Team Realty
65 Granite Street
Clarence-Rockland, Ontario
OPEN HOUSE SUNDAY NOVEMBER 2 2-4 PM! Welcome to 65 Granite Street, a meticulously upgraded bungalow, showcasing a remarkable amount of upgrades. Immerse yourself in the sophistication of 3+1 bedrooms, an expansive kitchen, and a dining area adorned with a cascading quartz countertop, white cabinets, backsplash, and stunning 24X24 tile floors. The atmosphere is elevated by a tile wall with an electric fireplace, pot lights, and coffered ceilings in the kitchen and master bedroom. The master suite is a haven with a 4-piece ensuite boasting an oversized shower, soaker tub, and double sinks, accompanied by a walk-in closet. Two additional bedrooms, a 3-piece main bathroom, glass railing, and hardwood floors grace the main level. The finished basement introduces an extra bedroom and a spacious 3-piece bathroom. Step into the outdoor landscaped oasis featuring a generous deck, aluminum railing, gazebo, and PVC fence creating an idyllic setting for entertaining. (id:19720)
Exp Realty
107 - 3445 Uplands Drive
Ottawa, Ontario
Welcome to Unit 107 - 3445 Uplands Drive. Beautiful 3 bedroom, 2 bathroom END UNIT townhome condo featuring exclusive carport parking space conveniently located and plenty of visitor parking. The condo corp has just finished updating the siding, decks, fences, roof, windows and doors making this look like a new condo. Step inside to the large front entrance way that leads into this great home. Open concept living & dining room with convenient patio door overlooking an upper deck / patio with a fully FENCED BACKYARD. Living room has an inviting and cozy wood-burning fireplace. Lots of windows attracting tons on natural light. High-quality laminate / Ceramic throughout the living, dining rooms, and bedrooms. Two good size bedrooms and a 4-piece bath upstairs (laundry hook up too). Lower level now has laundry, another 4-piece bath, that was installed within the last couple of years, as well as the 3rd bedroom/multi-use room. Minutes to public transit, South Keys shopping Centre, Carleton University, Hunt Club Golf Course and more! PROPERTY CAN BE SOLD WITH ALL FURNITURE INSIDE - BOOK YOUR PRIVATE SHOWING TODAY!!! (id:19720)
RE/MAX Hallmark Realty Group
701 - 805 Carling Avenue
Ottawa, Ontario
Welcome to The Icon - the tallest residential condo building in the Nation's Capital! Centrally located in Little Italy and only steps from Dows Lake and the Civic Hospital -- easy stroll to great restaurants, nightlife and cafes, LRT and many bus routes. This Redford model spans 625 square feet of efficient living space plus a spacious balcony with views of Little Italy and beyond to the Gatineau Hills. One bedroom, one bathroom unit with maple hardwood and ceramic tile flooring throughout. 9 foot ceilings, expansive floor to ceiling windows flood this area with natural light. Quartz counters in both the kitchen and the bathroom, convenient in-unit laundry, freshly painted! Open concept layout with a clean and modern aesthetic -- perfect for the young professional! The Icon boasts a fabulous location right across from Dow's Lake for walking, swimming, kayaking and canoeing and right at the doorstep of Ottawa's vibrant Little Italy, for fabulous shops and restaurants. Storage locker included. Enjoy the amazing amenities this building offers: 24-hour concierge, 3 guest suites, indoor pool and sauna, yoga studio, fitness centre, party room, theatre room, outdoor terrace, bike storage and more. Immediate occupancy. Parking spaces are currently available for rent in the building. (id:19720)
Innovation Realty Ltd.
309 Cloyne Crescent
Ottawa, Ontario
Available immediately, 4 bedroom corner home with double car garage in one of the best neighborhoods in Barrhaven, close to schools, parks, and Minto sports plex just perfect for families. On the main floor you'll find a big kitchen with a dinette overlooking the family room, which includes the couch. Upstairs features 4 bedrooms and 2 full modern baths. The tenant pays for utilities. (id:19720)
Exp Realty
2 - 470 Besserer Street
Ottawa, Ontario
Welcome to this stunning, fully renovated 2-bedroom, 1-bathroom unit located in the heart of Sandy Hill. Set within a charming triplex, this home perfectly balances modern finishes with rare heritage character. Step inside and you'll be greeted by exposed brick accent walls and a magazine-worthy open-concept kitchen featuring quartz countertops, modern cabinetry, and stainless steel appliances. The open living and dining area is perfect for entertaining or cozy nights in, offering the perfect mix of charm and functionality. Both bedrooms are bright and comfortable, making them ideal for roommates, a home office setup, or a guest room. This apartment offers 900+ sq. ft. of thoughtfully designed space, plus 1 parking spot behind the building. In-suite laundry for added conveinence! Perfectly located in the heart of Sandy Hill, you'll love being steps away from grocery stores, restaurants, shops, transit, the University of Ottawa, the Rideau River, and so much more. (id:19720)
Royal LePage Integrity Realty
389 Wiffen Private
Ottawa, Ontario
Welcome to 389 Wiffen Private a beautifully maintained lower-unit townhome in the sought-after community of Bells Corners. Offering a perfect balance of comfort, functionality, and location, this home is ideal for first-time buyers, young families, or those looking to downsize.The main floor features a warm and inviting living room with wall-to-wall carpeting, seamlessly connected to the dining area for effortless entertaining. A bright, spacious kitchen offers abundant counter and cabinet space, a dedicated eat-in area, and sliding doors leading to your private deck/balcony. For added convenience, the laundry area is discreetly tucked behind closet doors, and a powder room completes this level.The lower level boasts two generous bedrooms with large windows for natural light, ample closet space, and a walk-in closet in the primary suite. The 4-piece bathroom includes both a soaker tub and a separate shower. A versatile family room with an office nook provides extra living space to suit your needs.Additional features include an owned hot water tank, surface parking steps from your front door, and condo fees that cover water and building insurance. Enjoy a prime location close to transit, DND, shopping, parks, schools, and more.Dont miss the opportunity to make this charming home yours! (id:19720)
Coldwell Banker First Ottawa Realty
512 Reardon Private
Ottawa, Ontario
This charming walk-up terrace condo offers the perfect blend of style and practicality, modern vibes and convenience. Perfect for first time buyers, students or investors. Close to 3 major transit hubs, universities, hospitals, McDonald Cartier Airport and Mooney's Bay. Step into a bright, welcoming hallway with a convenient powder room. The open-concept kitchen, dining, and living room areas are flooded with natural light, creating a spacious and inviting atmosphere. Enjoy peaceful views of manicured green space from the generously sized balcony.On the lower level, you'll find two tranquil, well-sized bedrooms, a 4-piece bathroom with a separate shower and tub, plus in-suite stacked laundry. Additional storage space ensures you have room for everything you need.Plus, enjoy the convenience of 1 parking space (5A) directly in front of your unit. *Some photos have been virtually staged* (id:19720)
Royal LePage Team Realty
602 - 200 Inlet Private
Ottawa, Ontario
Spacious and well laid out 2 bedroom, 2 bath condo in the coveted Petrie's Landing area with River view. Over 1150 square feet of living space, with 2 balconies (extra 287 s.f.) one with views of the River and the other overlooking Orleans (North- East-South views). The condo comes with 1 underground parking space and one locker. No carpets in the unit, all engineered hardwood or tiles. Bright unit with living-dining-kitchen open plan, bedrooms separated by the living space each have their own full bathroom. The primary bedroom offers a walk through closet and lux bathroom with double vanity, separate tub and double shower; the 2nd bathroom is a 3 piece bathroom. Good size vestibule at t the entrance, in unit laundry and storage area. Kitchen has a breakfast island, generous counter space counters (Granite) and a window. Linen closet near the dining area. Quality blinds throughout, stainless kitchen appliances. You will love the roof top amenities, including lap pool & spa with gorgeous views of Petrie Island, the adjacent party room (looks like a lounge!) and exercise room. Other amenities include bicycle storage, kayak, paddleboard storage & indoor car wash. Also walking distance to the LTR Park & RIde at Trim Rd and soon to be LRT stop on Line 1. Occupancy possible before Christmas. Maintenance fees include heating & water (no hot water tank rental!).. (id:19720)
Coldwell Banker First Ottawa Realty
23-25 Montreal Road
Ottawa, Ontario
GREAT OPPORTUNITY! Prime retail space available with exceptional exposure along Montreal Road. Well situated on a high visibility corner near Ottawa university and Beachwood. Boasting excellent curb appeal. Urban location close to downtown Ottawa. Space available to rent. Convert into closed private offices or retail spaces. With high traffic counts and outstanding visibility, this location offers an opportunity to elevate your business and establish a strong presence in a thriving area. Ideal for hair salon, coffee shop, nail salon, medical use or any other retail space. Filled with lots of light. Building has been well maintained. New developments across the street. It is situated in one of Ottawa's busiest neighbourhoods. It comes with a variety of business opportunities. Their great reputation has resulted in most desired spot. This location sees a lot of pedestrian and vehicle traffic. Ideal setting for a wide range of business opportunities.This fantastic neighbourhood also hosts sporting events, entertainment places, and universities. This property attracts customers from both local residents and the office, retail, and leisure employees who work nearby. (id:19720)
RE/MAX Affiliates Realty Ltd.
69 Helen Street
North Stormont, Ontario
Beautiful modern property built by trusted local builder. Gorgeous semi detached 2 Storey with approximately 1761sq/ft of living space, 3 beds & 3 baths and a massive double car garage to provide plenty of room for your vehicles and country toys. The main floor has an open concept layout with quartz counters in your spacious kitchen, a large 9ft island with breakfast bar, ample cabinets & a large kitchen walk-in pantry. Luxury vinyl floors throughout the entry way, living room, dining room, kitchen, bathroom & hallway. Plush carpeting leads you upstairs into the bedrooms. Primary bedroom offers a spacious walk-in closet & a 3pc ensuite bath. 2nd/3rdbedrooms are also spacious with ample closet space in each. Full bathroom & Laundry room on second floor. No Appliances included. Site plan, Floorplan, Feat. & Specs/upgrades attached! (id:19720)
Century 21 Synergy Realty Inc
380 Meynell Road
Ottawa, Ontario
Welcome to 380 Meynell Road, a beautiful 2024 Mattamy-built 4-bedroom, 2.5-bath detached home ideally situated on a corner lot in the growing neighbourhood of Richmond community. This modern home combines thoughtful design, premium finishes, and natural light throughout thanks to its corner location.The main floor features an open-concept layout with 9-ft ceilings, hardwood flooring, large windows, and a cozy fireplace. The modern kitchen offers extended countertops, stainless-steel appliances, a spacious island with breakfast bar, and an eating area overlooking the backyard-perfect for everyday family living and entertaining. A separate den on the main level provides a convenient space for a home office or study. A powder room and inside access to the garage complete this level. Upstairs, you'll find four generous bedrooms, including a primary suite with a walk-in closet and a luxurious 5-piece ensuite with double sinks. A second full bathroom serves the additional bedrooms, and the convenient second-floor laundry room adds extra functionality for day-to-day living. The unfinished basement offers excellent storage and flexibility for future use. Tenant is responsible for hydro, natural gas & water, along with tenant liability/content insurance | Please submit the following along with a fully filled out application: ID, credit report, proof of income and employment. (id:19720)
Royal LePage Performance Realty
14 Panandrick View Drive
Ottawa, Ontario
This Rarely Offered Detached Bungalow has been Meticulously Maintained! This Home is Situated on a Highly Desired Street w/a 2-Acre Treed Lot Within the PRIME LOCATION OF RURAL KANATA. This Property Offers Unparalleled Tranquility & Privacy, Enhanced by Mature Surrounding Trees & NO REAR NEIGHBORS. The Home Features an Expansive Layout w/5 Bedrms & 4 Bathrms. Ceramic & Hardwood Floors Flow Throughout the Main Level. All Baths Have Been Fully Updated. Spacious Mudroom Off the Garage Features a Convenient 2 Piece Bath & Back Door that Leads to your Private Backyard. A CUSTOM, RESORT STYLE BACKYARD Featuring a Heated Inground Pool W/a Striking Waterfall Feature & Stone Diving Board. The Private Oasis Includes a Gazebo, Extensive Decking, & a Firepit Area, All Set within Professional Landscaping & a Mature Treeline. A key Architectural Asset of this Home is the Fully Finished Lower Level, which Includes a 2nd Kitchen & a Separate Dedicated Entrance Accessible Directly from the Garage, Making it an Ideal Candidate for a Self-Contained In-Law or Nanny Suite. Further Enhancing the Property is the Triple Bay Garage (Heated), Providing Ample Space for Vehicles, Storage, or a Workshop. This Home Represents a Rare Opportunity to Acquire a Substantial, Move-In-Ready Property that Perfectly Blends Peaceful Country Living w/the Convenience of Amenities, Walking & Biking Trails & High End School Minutes Away. No Sump Pump Needed as Home Sits High. Pool Liner(2023). Natural Gas Heating (Furnace 2021) & New Heat Pump (Heating & Cooling 2023). Roof 2017. Basement Windows 2022. 200 AMP Service. Generac Included! (2020). 24 Hours Irrevocable for all Offers. (id:19720)
RE/MAX Affiliates Realty Ltd.
1456 Larose Avenue
Ottawa, Ontario
Welcome to 1456 Larose Ave ~ a well maintained 3-bed, 2-bath home in Ottawa's sought-after Carlington neighbourhood. Freshly painted throughout and featuring a newly paved driveway (Sept 2025), this move-in ready property offers great curb appeal and versatility. The oversized 24x25 ft detached 2-car garage (built 2014) is perfect for vehicles, storage, or a workshop ~ or explore its potential conversion to a secondary dwelling unit (SDU) for added income. The bright, functional layout includes an unfinished lower level with a separate side entrance, providing an ideal setup for a future basement apartment. A fantastic opportunity not only for families, but also for investors or owner-occupants seeking a property with revenue potential and future zoning flexibility. Convenient to schools, parks, shopping, restaurants, and the Queensway. Updates include Furnace (2023), A/C (2020), and Bathroom fan (2025). (id:19720)
Exit Excel Realty
16 Allenby Road
Ottawa, Ontario
Welcome to 16 Allenby Rd, a beautifully fully renovated 4-bedroom + main-floor office (easily used as a 5th bedroom), 3-bath home in sought-after Morgans Grant. This family-friendly neighborhood offers top schools, parks, trails, and quick access to Kanatas high-tech hub. Offering nearly 2,950 sq. ft. above grade plus almost 1,000 sq. ft. of newly finished basement space, this home provides abundant room for modern family living. The bright, open-concept layout features new engineered hardwood flooring and stylish finishes throughout. The recently updated kitchen, complete with quartz countertops, backsplash, new cabinets, and premium built-in appliances, overlooks the cozy family room with a wood-burning fireplace. Spacious living and dining areas provide great flexibility for everyday living and entertaining. Upstairs, the primary suite boasts large windows, two walk-in closets, and a modern ensuite. All bathrooms have been recently updated, adding a contemporary touch throughout. Outside, the private backyard is perfect for summer enjoyment, complete with mature hedges, an expansive deck, and an above-ground pool. Truly a turnkey home in a vibrant community. More than $250,000 invested in renovations between 2023 and 2025, including: full interior painting (20232025), engineered hardwood flooring (2023), stairs makeover (2025), a fully updated kitchen with quartz countertop & backsplash (2025), new cabinets, island, sink & faucet (2023), induction cooktop, premium range hood (2023), built-in microwave, oven & coffee machine (2023), dishwasher & fridge (2023), powder room (2023), all second-floor bathrooms (2025), expansive ensuite walk-in closet (2025), finished basement (2024), painted deck (2025), pool (2018), AC (2023), roof (2015), and windows (2014). (id:19720)
RE/MAX Hallmark Realty Group
111 Raina Way
North Grenville, Ontario
This immaculate 3 bedroom, 2 bathroom townhome w/tons of upgrades, built in 2006, is located in a much sought after mature neighborhood with NO DIRECT REAR NEIGHBOR and literally steps to a great shopping mall and Hwy #416 in town. This lovely home offers rounded corner construction throughout. The new patio stone walkway and front porch invite you in to your spacious foyer where you'll find ceramic and gleaming hardwood flooring throughout the main level. The open concept Living Room offers patio doors to your private, fully fenced backyard oasis which boasts a new deck, large patio and perennial gardens for your enjoyment. The bright kitchen has numerous white, shaker style cabinetry, stainless steel appliances, double sinks, and a convenient island with additional, built in drawers. Open to the dining area this open concept main floor is perfect for all your entertaining needs. Upstairs, you'll find the primary bedroom which is huge & boasts picture windows, a large walk-in closet and a cheater entrance to the main 3 piece bath! The second and third bedrooms are generously sized with large windows and closets. The second floor laundry room is sure to please. The lower, professionally finished basement, boasts a large family room w/ two windows, flat ceilings, pot lights and tons of storage space! Upgrades include: professionally finished basement in 2015, rear roof shingles 2015, rear deck and partial fence 2023, driveway sealed 2024, upstairs bedrooms and bathroom painted 2023, front porch and patio stones 2020, new gas hot water tank rental 2022, Eavestrough 2011, A/C and water softener 2012, both bathrooms upgraded in 2014. This, move in ready townhome includes: S.S. Refrigerator, Stove, Built-in Microwave HoodFan, Dishwasher, Washer, Dryer, All Window Treatments, All Lighting Fixtures, Garage Door Opener & 2 Remotes, Water Softener. Approx. monthly utiities: Gas $39, Hydro $115, Water/Sewage $133, HWT rental $44. (id:19720)
Royal LePage Team Realty
29 Crownhill Street
Ottawa, Ontario
Offered at $1,099,000.00, this custom high quality newly renovated home is situated in the center of one of Ottawas more sought after up and coming neighbourhoods, Cardinal Heights / Beacon Hill south. This stunning home is a short walk to the O-Train station at Blair road, shopping, Cineplex theatres, multiple restaurants, prestigious schools and luxurious parkland. This home offers all of the features expected in upscale neighbourhoods. The original charming bungalow has been transformed into a unique one of a kind space flooded with natural light. The redesign features an open design at the front of the house where the living room/dining room and kitchen are located. The kitchen has Quartz counter tops, S/S Induction stove, S/S Bosch dishwasher , LG oversized fridge, and 36 inch S/S sink. The cabinets reflect a mid century modern appeal. The bright and private bedrooms are tucked away at the back of the house and feature wardrobe style closets with each having a full en-suite bathroom. The flooring throughout is water proof laminate. The lower level is fully encapsulated with platon sub flooring taped and sealed under glued down laminate flooring. The walls have 2.5 inch taped and sealed rigid insulation to an R22 on the block foundation on stone to inhibit movement. All lower level windows ("Dimension" aluminum extrusion ) have been enlarged to create the feel of a high ranch style home. The spacious lower level is accessed via a newly added two story rear entrance with soaring ceiling, multiple windows and storage. The family room w multiple efficient pot lighting has a handy kitchenette + full bathroom, separate laundry room and storage rooms. The two lower level bedrooms are very large with wardrobe style closets. This level also has a separate office. A new carport was added and garage converted to outdoor 3 season room + storage area. A private hedged yard and an oversized driveway that can accommodate 4 cars complete the package. A must see Prime Home! (id:19720)
Century 21 Goldleaf Realty Inc.
38 Oradea Crescent
Ottawa, Ontario
Spacious 4 bedroom, 4 bathroom, custom home in a quiet neighbourhood of Richmond. Features include: open concept kitchen/family room; maple hardwood floors; 9 foot ceilings; large kitchen with plenty of storage cabinets, granite countertops and 4 seat kitchen island; separate, formal dining room; bright family room with gas fireplace framed with stone mantle; beautiful sunroom that leads to outdoor, covered deck with sunken hot tub and above ground pool; large premier bedroom with 5 piece ensuite bathroom and walk-in closet; main floor office space; fully finished basement with radiant heating; heated 3 car garage with electric car charger; in-ground sprinkler system; massive, fenced backyard with fire pit; outdoor natural gas hookup for barbecue; drilled well, but municipal sewer system...This home is located in park heaven, with 4 parks and a long list of recreation facilities within a 20 minute walk from this address. Close to transit, shopping, coffee shops...Come see! (id:19720)
Ziglu Inc.
191 Macmillan Lane
Ottawa, Ontario
Welcome to 191 MacMillan Lane, a beautifully renovated 2-bed, 1-bath bungalow situated on an elevated DOUBLE lot in the heart of Constance Bay. This home has been completely updated inside and out, offering a fresh, modern feel while maintaining its cozy charm. Step inside and enjoy a thoughtfully redesigned space featuring new flooring throughout, a fully updated kitchen and bathroom, and brand-new windows, siding, and roof. Additional upgrades include a new furnace, A/C, hot water tank, generator, and a spray-foam insulated crawl space for added efficiency. Outside, the new back deck and privacy wall create the perfect space to relax and unwind. Ideally located just steps from the Ottawa River and Torbolton Forest trails, this home is a nature lover's dream. Plus, enjoy the convenience of nearby amenities, including a pharmacy, cafe, restaurant, general store/LCBO, church, and the Royal Canadian Legion. The community center offers sports fields, an outdoor rink, a gym, and a library, making this a fantastic spot for all seasons. Whether you're looking for a full-time home or a peaceful getaway, 191 MacMillan Lane is the perfect place to settle in and enjoy the best of Constance Bay. (id:19720)
RE/MAX Affiliates Boardwalk
3222 Harvester Crescent
North Grenville, Ontario
This STUNNING Serenade Model Home built in 2018 is a True Bungalow boasting approx. 2,294 sq. ft. of luxurious living space as per the builders plan. This home has all the bells & whistles. FULL of Upgrades. Pride in ownership is evidenced throughout the home & grounds. The inviting front covered porch entices you in to your front foyer featuring ceramic flooring & a spacious clothes closet. The main floor den is big & bright w/a picture window & glass french doors. This room can easily be doubled as an additional bedroom. The open concept floor plan is sure to please featuring a chef's kitchen w/ upgraded cabinetry, granite countertops, a breakfast island that easily seats 4, pot lights, pendant lights & high end stainless steel appliances. There is a lovely undermount composite sink & matching faucet & even a mounted water pot filler! You will also enjoy a custom built in pantry & coffee bar. The formal dining area is open to the great room where you will find a cozy gas fireplace, picture windows, gleaming hardwood flooring & patio doors that lead to your backyard oasis where you will enjoy a two tiered deck & lower patio w/ gazebo. NO REAR NEIGHBORS. Only views of the forest beyond! The main floor primary suite includes a spacous bedroom, a large walk in closet featuring a custom closet organizer & a 5 piece executive ensuite bath. The two piece powder room & laundry room complete the main floor. The lower level staircase w/spindles brings you to your spacious family room w/ huge windows streaming in natural light, flat ceilings w/ pot lights & a ledge-stone feature wall with electric fireplace! There are two additional, generously sized bedrooms on this level as well as a full 3 piece bathroom. Located in a fabulous neighborhood in Kemptville on a quiet street, walking distance to shops, trails, activity centres, golf, Kemptville hospital & SO much more! Minutes to Hwy #416 & only 30 minutes to downtown Ottawa. (id:19720)
Royal LePage Team Realty
6865 Pebble Trail Way
Ottawa, Ontario
This expansive custom-built bungalow offers 6 bedrooms and 5 bathrooms, showcasing elegant wide plank oak hardwood flooring, oversized windows, and exquisite craftsmanship throughout. Designed with modern living in mind, the open-concept layout welcomes you through a stylish foyer into a grand living room that seamlessly extends to a covered veranda, complete with a cozy wood-burning fireplace. The chef-inspired kitchen is a true centrepiece, featuring a stunning waterfall quartz island with generous seating, quartz backsplash, gas cooktop, and a bright breakfast nook perfectly complemented by a separate formal dining room for more refined gatherings.The luxurious primary suite is a private retreat, boasting a spacious walk-in closet with custom vanity, a 5-piece ensuite with double sinks, a glass-enclosed shower, freestanding soaker tub, and a gas fireplace for added comfort. Three additional bedrooms are located on the main floor, two of which offer private en-suites. The fully finished lower level features heated floors throughout, three large bedrooms, a full bathroom, and a vast recreational space with endless potential for entertainment or relaxation. Additional highlights include a heated 3-car attached garage with soaring 20-ft ceilings and a fully integrated smart home system with wireless control and state-of-the-art 5-zone wireless speakers. (id:19720)
Royal LePage Team Realty


