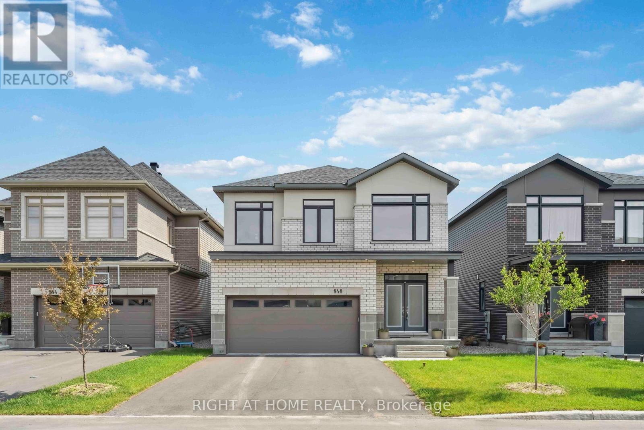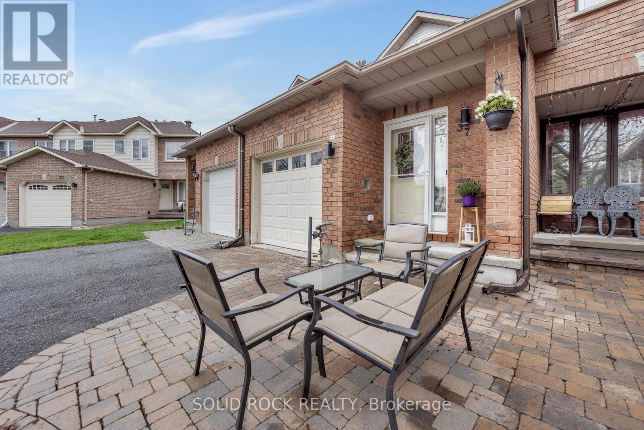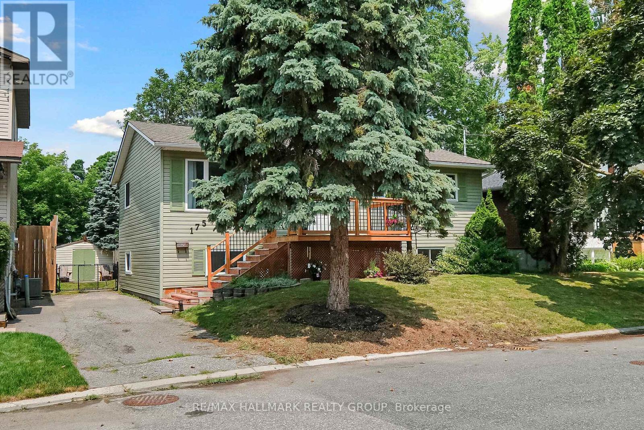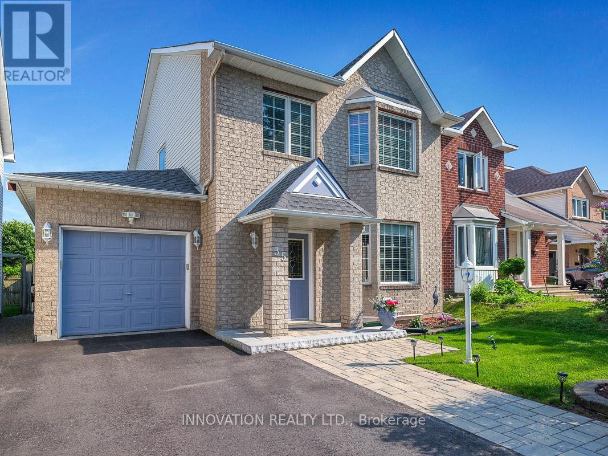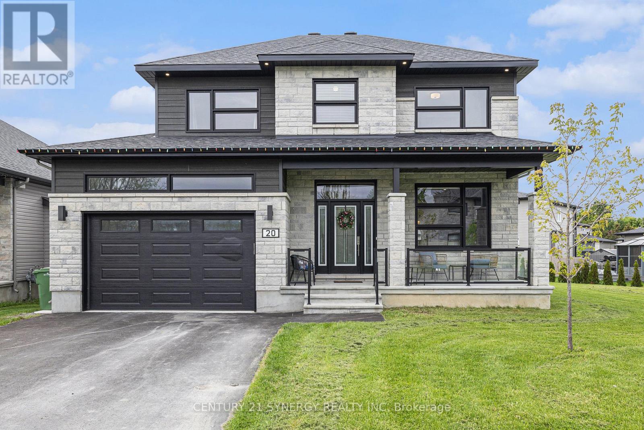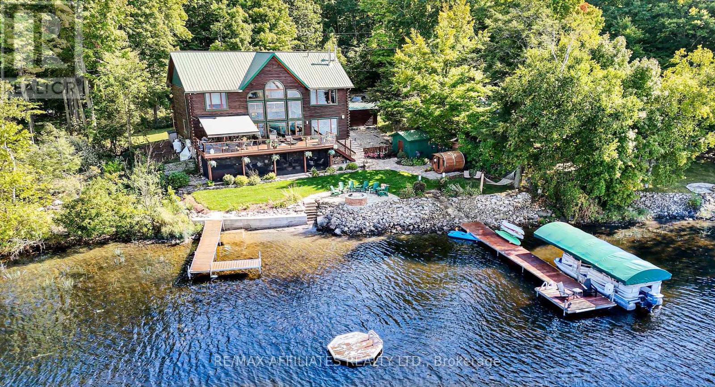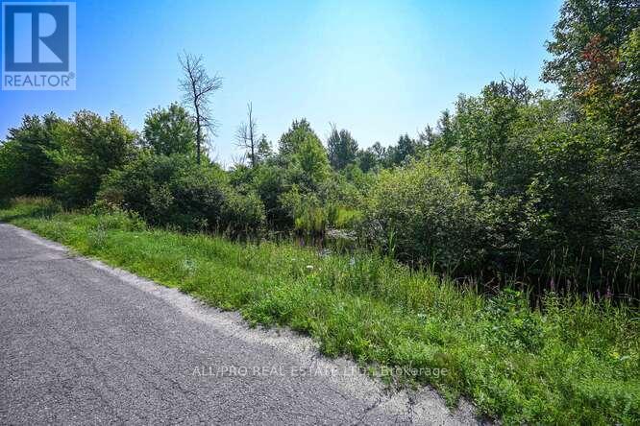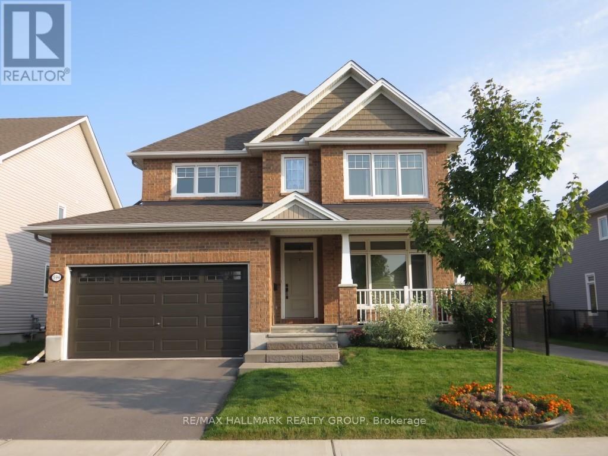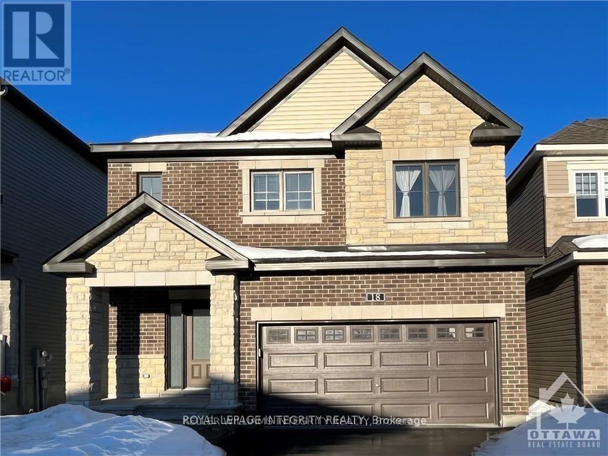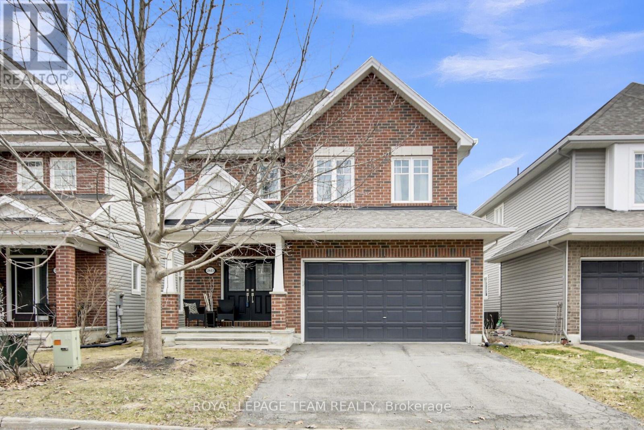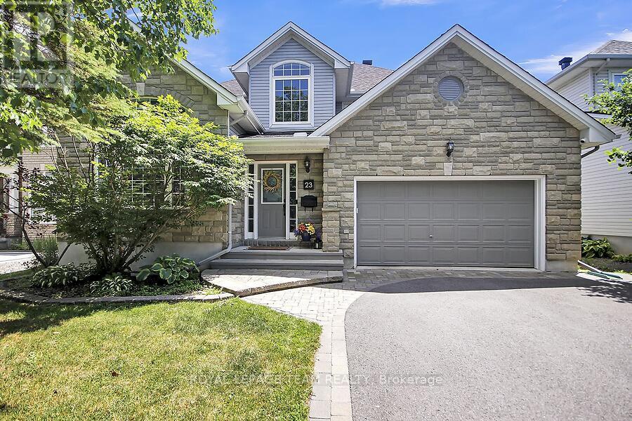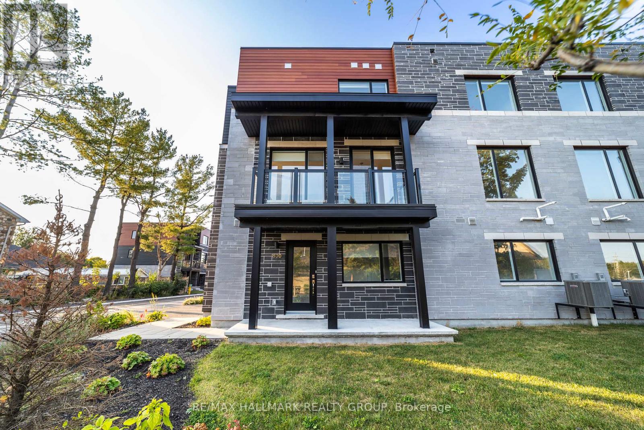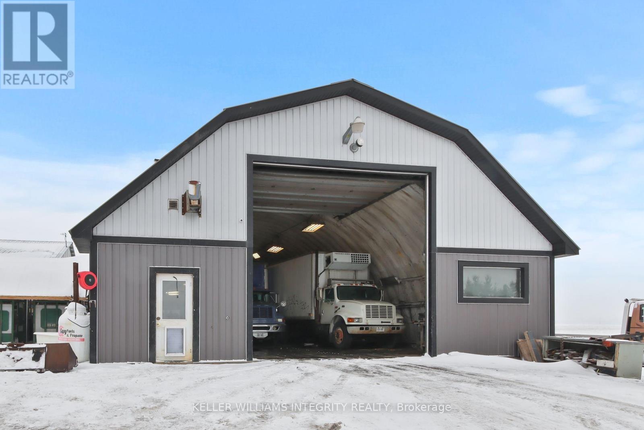Ottawa Listings
848 Beckton Heights S
Ottawa, Ontario
4 Bed + (1 Office room on Main floor), 3.5 Bath has been extensively upgraded top to bottom. Featuring 3465 sqft of space with soaring 9ft ceilings , jack & Jill bath, main floor office, finished bath & bed, 200amp for electric charging. Open concept main floor features hardwood, grand windows & lots of natural light. Stairs are hardwoord with 2nd floor complete Hardwood flooring. The large contemporary kitchen, upgraded cabinetry, quartz surfaces, stainless steel appliances overlooks the Eating area, family room, & backyard. Upstairs, the master suite has a large walk-in closet & luxury en-suite with soaker tub, oversized shower & double sinks. The other 4 large bedrooms with additional 2 bath's. Lower Level includes large rec room, with tons of storage & another spacious bedroom & bathroom! Fantastic location close to Transit, Lots of Schools, a variety of shopping choices. Less than 20 mins to NDHQ Carling & Kanata IT Sector and so much more - Picture are new but video is older from 2023. (id:19720)
Right At Home Realty
2973 Drummond Concession 10a Road
Drummond/north Elmsley, Ontario
Located just minutes outside of Perth, this beautifully custom crafted 2+1 bedroom, 3-bath bungalow offers over 3,400 sq ft of thoughtfully designed living space that surprises at every turn. From the moment you step inside, you'll be impressed by the expansive open-concept layout with soaring 10-foot ceilings and oversized windows that flood the home with natural light. Ideal for entertaining or everyday comfort, the main living area features a wood stove for function and aesthetic, and flows seamlessly into a chef-inspired kitchen featuring stainless steel appliances, upscale finishes and generous dining space, all anchored by rich hardwood floors. The primary suite is a true retreat, featuring a walk-through closet with custom built-ins and a spacious ensuite complete with soaker tub and walk-in shower. Downstairs, the fully finished lower level offers flexibility and comfort featuring a sprawling rec room, designated gym area, sauna with wet bar, a third bedroom, and full bath, perfect for guests or multigenerational living. Step outside to a peaceful, private backyard with no rear neighbours, a deck with pergola, and space to unwind or entertain in total seclusion. A newly constructed two-car garage adds convenience and curb appeal to this already impressive property. If you're seeking space, style, and serenity all in one, this home delivers. (id:19720)
RE/MAX Absolute Walker Realty
2001 - 90 Landry Street
Ottawa, Ontario
Why not LIVE ABOVE IT ALL in this gorgeous penthouse condo with spectacular views in the sought-after La Tiffani 2 tower located near the Vanier Parkway in the heart of charming Beechwood Village? Just steps from the tranquil Rideau River & minutes to downtown Ottawa, this condo offers the perfect blend of urban convenience & serene community living. Enjoy easy access to transit, bike-paths, local cafés, restaurants, parks & shops, all within walking distance. This beautifully updated, freshly painted 1-bedroom + den, 1-bath corner unit is one of the buildings most desirable, offering panoramic sunset views over downtown Ottawa, Rideau River, & the iconic Parliament Buildings. Floor-to-ceiling windows bathe the space in natural light. The beauty of the setting sun can be enjoyed every evening which is a rare and breathtaking feature. The open-concept living, dining, and kitchen areas provide a spacious, modern layout that's perfect for both everyday living and entertaining. The kitchen is equipped with granite countertops, a tile backsplash, high-end stainless-steel appliances, and ample cabinet space. Gorgeous hardwood flooring throughout the condo enhances its timeless appeal. The generous sized primary bedroom features a walk-in closet and cheater access to the main bath (4 piece) that has tile floors & granite countertop. The versatile den is ideal for a home-office or guest space. Additionally, the unit offers the convenience of in-suite laundry. The unit has been freshly painted & beautifully updated for a clean, modern feel. A premium & conveniently located oversized heated underground parking space ensures ease of access. La Tiffani 2 residents enjoy access to upscale amenities, including concierge services, indoor pool, fitness center, party/lounge room & onsite Superintendent. Heat, A/C & hot/cold water are all included in the rent, simplifying your monthly costs. This one-of-a-kind unit with breathtaking views and its prime location is truly a rare find (id:19720)
Royal LePage Team Realty
37 Grenadier Way
Ottawa, Ontario
Welcome to this charming 3-bedroom, 2-bathroom home nestled in a fantastic neighborhood! Perfect for first-time buyers, young professionals, or a small family, this property offers comfort, convenience, and great value all without any condo fees. Located on a peaceful, quiet street, this home is just moments from schools, shopping, recreation, local transit, a variety of restaurants, and places of worship, making daily errands and outings a breeze. The spacious layout includes a welcoming living room, providing plenty of natural light. The main level features durable, waterproof flooring installed in 2020, combining style and practicality. Upstairs, you'll find a beautifully updated bathroom (2024) and fresh carpeting on the stairs(2024). The upper floor windows were replaced in 2018, enhancing energy efficiency and appearance. The patio door was upgraded in 2023, leading to a backyard perfect for outdoor gatherings or relaxing weekends. Additional highlights include a new roof (approx. 2020) and ample parking for three cars, making family and guest visits simple. Brand new eavestrough in 2025. Whether starting your homeownership journey or seeking a comfortable, low-maintenance property in a prime location, this home checks all the boxes. Hot Tub negotiable. It can stay or go. Don't miss out on this fantastic opportunity schedule your showing today! (id:19720)
Solid Rock Realty
175 King Street
Carleton Place, Ontario
Attention first time buyers and downsizers! Here is a beautifully presented single bungalow on a manicured private lot in the community of Carleton Place. The main level has a bright updated open concert kitchen with butcher block counters and a large breakfast bar. The living room has a large picture window with views over the front deck and yard. Formerly a 3 bedroom now converted to 2 bedrooms (easy to convert back), it has a huge primary bedroom. The second bedroom boasts a 2 pc ensuite bath and walk in closet. The basement has a big L shaped rec room, office/hobby room (currently set up as a bedroom) and a 3 piece bathroom. Ample storage too! The private fenced backyard is an oasis! The two tiered deck leads to a large sitting and with plenty of space to run around. A handy storage shed is off in the corner. Carleton Place is a wonderful community to call home with its historic downtown, unique shops, and dine at cozy cafes, it has something for everyone. Come see all this home has to offer! 24 hours irrevocable on offers. (id:19720)
RE/MAX Hallmark Realty Group
1465 Baseline Road
Ottawa, Ontario
Welcome to this 2-bedroom main-floor condominium, perfectly situated in a well-maintained building just steps away from shopping, dining, and all essential conveniences. Whether you're a first-time buyer, downsizing, or looking for a smart investment, this unit offers comfort, convenience, and lifestyle. Inside, you'll find spacious bedrooms, generous storage throughout, and a functional layout. Step out through the patio door to enjoy your private terrace, ideal for morning coffee or evening relaxation. This unit includes underground parking and a storage locker, adding to the ease of everyday living. Enjoy a wide array of building amenities, including an outdoor pool, party room, sauna, exercise room, laundry room, workshop, library/media room, and outdoor green spaces. This condo building has it all! Condo fees include hydro, gas, water, and access to all those amazing amenities. With everything you need both inside and outside your door, this condo is a must-see! Schedule your private showing today. (id:19720)
Solid Rock Realty
239 Balikun Heights
Ottawa, Ontario
Located in the sought-after Blackstone community, this elegant Cardel-built home offers over 3,000 sq.ft. of refined living space. From the sleek modern exterior to the professionally landscaped backyard with hot tub, gazebo, upper deck & gas BBQ hook-up, every detail has been curated for comfort and style. The open-concept main floor features a chefs kitchen with pantry, an oversized island, two-storey living room with soaring windows, and an expansive dining area. A versatile front room offers the perfect home office or lounge. Upstairs, the luxurious primary suite boasts a walk-in closet and 5-piece spa ensuite. Three additional bedrooms (two with walk-ins), full bath, and upper-level laundry provide family-friendly function. The fully finished basement is an entertainers dream - wet bar, bar fridge, stone feature wall, home theatre with projector & screen, surround sound, and full bathroom - all contents included! Walk to parks, top-rated schools, and shops. A true gem in Kanata's most vibrant neighbourhood! (id:19720)
Innovation Realty Ltd.
35 Summerwind Crescent
Ottawa, Ontario
Charming Detached Family Home in Barrhaven, Ottawa. Welcome to your dream home nestled in the heart of Barrhaven, Ottawa! This beautifully maintained 3-bedroom, 3-bathroom detached residence is perfect for families seeking comfort and style. As you step inside, you'll be greeted by stunning hardwood floors that flow seamlessly throughout the main level. The spacious main floor family room offers a warm and inviting atmosphere, perfect for gatherings or quiet evenings in. The well-appointed kitchen boasts ample counter space and storage, making it a chef's delight. The upper level features three generously sized bedrooms, including a master suite complete with a private ensuite bathroom for your convenience. An additional full bathroom serves the other bedrooms, making morning routines a breeze. Entertain family and friends in the expansive recreation room, located in the finished basement, which provides the ideal space for movie nights, playtime, or a home gym. Step outside to your private, fenced backyard oasis, where you can enjoy summer barbecues, gardening, or simply relaxing in the fresh air. The single attached garage enhances the convenience of this home, offering additional storage and parking space. Located in the family-friendly community of Barrhaven, you'll be close to excellent schools, parks, shopping, and public transit, ensuring everything you need is within reach. Don't miss the opportunity to make this beautiful home yours! Schedule a viewing today and experience the perfect blend of comfort and convenience in Barrhaven. (id:19720)
Innovation Realty Ltd.
20 Pleasant Street
North Stormont, Ontario
Discover modern elegance and small-town charm in this beautifully upgraded 4-bedroom, 3-bathroom family home nestled on a quiet street in the welcoming community of Crysler. This two-storey stunner is the ideal blend of comfort, space, and style offering hardwood and ceramic flooring throughout, 9ft ceilings with pot lights on the main level and an open concept layout, perfect for entertaining. Curl up by the gas fireplace in the cozy family room and enjoy preparing meals in the bright and modern eat-in Chef's kitchen equipped with granite countertops, S/S appliances, island with a breakfast bar and sliding door access to the oversized deck in the HUGE backyard. Venture upstairs to find 4 generously sized bedrooms including a serene primary suite with large windows, big walk-in closet and a luxurious ensuite with a freestanding soaker tub, double sinks, and a glass walk-in shower. The partially finished lower level offers large windows with plenty of room to customize the rec room of your dreams! Don't miss your chance to own this turn-key property conveniently located close to the community centre/arena, schools and many other local amenities. (id:19720)
Century 21 Synergy Realty Inc
122 Red Rock Bay Road
Perth, Ontario
Welcome to Mississippi Lake. Situated just a short distance from Perth, Carleton Place, and Kanata, this exquisite waterfront home offers the perfect location for year-round enjoyment. Boasting arguably the most breathtaking westerly views and pristine shoreline the lake has to offer. Outside, you'll find over 100 feet of private waterfront, featuring your own sandy beach, stunning shoreline, two docks, a floating raft, a sauna, hot tub, and a custom bonfire all designed to captivate lake vistas. As you step inside, the home exudes luxury and pride of ownership. Expansive floor-to-ceiling windows throughout provide panoramic views of the lake from nearly every room. The custom chef's kitchen is a dream, featuring top-of-the-line appliances, a wine fridge, ample cabinetry, and generous counter space, all centered around a spacious island ideal for family gatherings and entertaining. The home offers four bedrooms on the upper level, including a lavish primary suite complete with a stunning ensuite. With four bathrooms in total, there's plenty of space for comfort and privacy. The fully finished lower level is a true highlight, offering walkout access to a screened-in patio that lets you soak in the peaceful lake views. This turnkey home is ready for you to enjoy the unparalleled lifestyle that waterfront living offers. Whether you're cooling off in the water, boating, fishing, or playing ice hockey in the winter, this property is a true gem, an exceptional opportunity not to be missed. $50/month in road fees. (id:19720)
RE/MAX Affiliates Realty Ltd.
92 - 1913 Stonehenge Crescent S
Ottawa, Ontario
UNBELIEVABLE PRICE for this Large End Unit that offers plenty of privacy. The sunken living room features bright windows & patio door that leads to the large backyard patio. Newly renovated kitchen for the chef in you. The middle level features a private Master bedroom all on its on level. On the second floor you will find two additional rooms along with the main bathroom. The lower level features the family room, laundry room and additional storage. Parking is the first spot outside the unit. Close to parks, schools, shopping, golfing and public transit. Status Certificate is available. Price reflects some work that needs to be done as well as purchase of appliances. (id:19720)
Right At Home Realty
340 Armstrong Road
Merrickville-Wolford, Ontario
Build Your Dream Country Estate or Private Oasis! Looking for a getaway from the everyday? This stunning 109-acre property offers the perfect setting for your dream country estate, private retreat, or recreational paradise. Just 50 minutes to Ottawa, 5 minutes to the charming village of Merrickville voted Canadas Most Beautiful Village and 15 minutes to Smiths Falls, this location blends convenience with total privacy. The property features an entrance with culvert already installed and a groomed trail leading to the middle of the land, making access easy. A beautiful mix of hardwood bush and open spaces provides endless possibilities build your custom home, expansive shop, ranch, or even a hunting camp. Whether you're an outdoor enthusiast who loves hunting, ATV adventures, or snowmobiling, or you're simply dreaming of a peaceful country escape surrounded by nature, this property delivers it all. Opportunities like this a sprawling 109 acres to design your ideal country lifestyle are rare. The canvas is ready. All that's missing is your vision. (id:19720)
All/pro Real Estate Ltd.
118 Ivy Crescent
Ottawa, Ontario
Charming Home in One of Ottawas Most Prestigious Neighbourhoods! Nestled in a sought-after community, this elegant two-storey semi-detached home offers 3 spacious bedrooms and 2 bathrooms. Designed for both comfort and entertaining, the main level boasts a bright and inviting living room with a cozy fireplace, a separate formal dining room, and beautiful hardwood floors throughout. Enjoy morning coffee or unwind in the delightful sunroom, overlooking a generously sized backyard perfect for gardening, play, or relaxation. Located just minutes from downtown and steps from scenic bike paths, parks, top-rated schools, and the vibrant Beechwood Village, this home offers the perfect blend of charm, convenience, and lifestyle. Don't miss this incredible opportunity! (id:19720)
RE/MAX Absolute Realty Inc.
594 Baie Des Castors Street
Ottawa, Ontario
Stunningly Upgraded Tamarack Dover Model Under 5 Years Old 4 Bedrooms, 3 Bathrooms on a Premium Lot with 2 Years of Tarion Warranty Remaining! Nestled in a highly desirable location, this beautifully upgraded home offers an enviable layout with no rear or immediate right-side neighbors providing unmatched privacy. From the moment you step inside, you'll be captivated by the open-concept main floor, featuring soaring 9-ft ceilings, gleaming hardwood floors, and a dedicated den perfect for a home office. The elegant formal dining area is ideal for hosting family gatherings and dinner parties. The chef-inspired kitchen is a true showstopper, boasting luxurious quartz countertops, a butlers pantry, custom pots and pans drawers, top-of-the-line stainless steel appliances, a cozy coffee station, and a spacious island with a breakfast bar Designed for relaxation, the expansive family room features a cozy gas fireplace and large windows that flood the space with natural light while offering stunning views of the interlocked, fully fenced backyard, an entertainers dream! Completing the main floor is a sunken mudroom, providing access to the double-car garage and a secondary exit to the backyard for ultimate convenience. Upstairs, the generous primary bedroom serves as a private retreat, complete with a beautiful 5-piece ensuite bath and a large walk-in closet. The upper level also includes three additional spacious bedrooms, a full bathroom, and a convenient laundry room making everyday living a breeze. No detail has been overlooked in this meticulously maintained home, which offers both comfort and style at every turn. Welcome to your dream home! (id:19720)
RE/MAX Hallmark Realty Group
18 Eramosa Crescent
Ottawa, Ontario
A beautiful single house located in desirable Arcadia community, with 4 bedrooms, 3 bathrooms and double garages. This contemporary home built in year 2021, has open floor plan, boasting 9' ceilings on the main floor with tones of nature light! Gleaming hardwood on main, bright family room with large windows and gas fireplace. Chef's kitchen with quartz counters, center island, high end stainless steel appliances, upgraded ample cabinetry to ceiling, as well as Mud Room on main floor. The second floor has a large primary bedroom with 4 piece ensuite and walk-in closet. 3 good size additional bedrooms & 1 full bath plus laundry room complete an ideal layout. Top schools such as Earl of March, All Saints, and Kanata Highlands! Very convenient location, close to Tanger Outlets and WY 417, High Tech park, shopping, minutes to restaurants, amenities and parks., Flooring: Tile, Flooring: Hardwood, Flooring: Carpet Wall To Wall, Deposit: 6800 (id:19720)
Royal LePage Integrity Realty
638 Casabella Drive
Ottawa, Ontario
Welcome to this turnkey, Minto Manhattan model, end unit townhome, freshly painted throughout and ideally situated on a reverse pie-shaped lot (steps from a park!) in the ever-popular Avalon community of Orleans! Offering 3 bedrooms and 2.5 bathrooms, this bright and well-laid-out home delivers comfortable living in a family-friendly neighbourhood. The main floor features an open-concept layout that seamlessly blends the living and dining areas, perfect for everyday living or casual entertaining. The kitchen includes all appliances & eat-in area and provides access to the backyard through sliding patio doors. A hardwood staircase leads to the second floor, where you'll find three generously sized bedrooms, including a primary suite complete with walk-in closet and 4-piece ensuite. New upper level laminate flooring 2025.The fully finished lower level adds valuable living space, ideal for a TV room, home office, or kids' play area. Step outside to enjoy a hedged, private backyard with no rear neighbours; an ideal spot for peaceful mornings or relaxed evenings. The home also features a double driveway and garage parking. With a quick closing available, this home is perfect for those hoping to settle in before summers end. (AC, Furnace 2023, Roof 2014). Conveniently located close to schools, parks, shopping, transit, and recreation - everything you need is just minutes away. Easy to view...schedule your tour today! (id:19720)
Exp Realty
227 Moss Grove Street
Ottawa, Ontario
Move-in ready and fully renovated, this stunning 3-bedroom, 3-bathroom townhome in the heart of Barrhaven offers the perfect blend of modern style and everyday comfort. Step inside to discover brand new hardwood floors, an upgraded kitchen with sleek countertops, a stylish backsplash, and stainless steel appliances. Enjoy the added bonus of no hot water tank rental fees. Upstairs, the spacious primary suite features a walk-in closet and a private ensuite bathroom. The two additional bedrooms are larger than average and come with modern privacy blinds, ideal for family living or home office setups. Located on a quiet, family-friendly street, this home is just minutes away from top-rated schools, parks, shopping, and all the essential amenities Barrhaven has to offer. Some photos have been virtually staged to help you envision your future home. (id:19720)
Exp Realty
2613 Half Moon Bay Road
Ottawa, Ontario
Open house July20th from 2-4. Stunning 4 bedroom detached home in desirable community of Stonebridge. You will be impressed w the upscale renovations, upgrades & special features. Welcoming bright open concept greeting you in lovely front foyer w beautiful contemporary French doors leading to the convenient main level office. Remodeled kitchen w spacious island, pots & pans drawers, microwave hood fan, higher end Shaker style cabinet doors w UV protected finish, Cambria quartz counters w integrated soap dispenser, unique backsplash, large double sink & convenient touchless faucet. Separate eat in kitchen & dining room to host in style. Elegant living room w beautiful modernized gas fireplace. Renovated w modern design upper bathrooms providing superior finishes, faucets, toilets, unique tiles, plumbing improved to current code, mirrors, light fixtures. Main bathroom offers a quality upscale black framed & treated glass shower doors w flex opening for easier maintenance. Primary bathroom/ensuite provides higher end black framed & treated glass shower doors, the window has frosted glass for added privacy while letting sun shine through & offers a freestanding bath w comfort in mind. Upper level includes the primary bedroom offering a spacious closet & wall to wall storage cabinets in addition to 3 generous size bedrooms & the functional laundry room w sink & storage. Large landing could feature a desk/work area. Finished basement w family room, large storage & full bathroom. Multiple updated light fixtures to enhance ambiance. Builder Tamarack 2497 SQFT as per MPAC above grade. Total approx finished areas 2858 SQFT & double garage w 4 ext. parking spots subject to car size do your diligence for all sizes. Interlock front walkway. Fenced backyard w 2 stone sitting areas, deck & gazebo. Wonderful location close to amenities like a golf course, trails w pond, shopping & restaurants, parks, rec. center. Ask for upgrades list, review link for additional pictures & videos. (id:19720)
Royal LePage Team Realty
23 Windgate Crescent
Ottawa, Ontario
Beautifully maintained executive home featuring 4 bedrooms and 3 bathrooms, situated in a highly sought-after neighborhood. The property boasts stunning curb appeal with an interlock walkway leading to a welcoming foyer with a soaring ceiling and an oversized window, filling the space with natural light. Neutral colours throughout. The living room features a vaulted ceiling and gleaming hardwood floors, creating an inviting and elegant atmosphere. Conveniently located within walking distance to three schools and a park, making it perfect for families. The bright living and dining area seamlessly connect for easy entertaining. The modern kitchen boasts granite countertops, a generous island, eating area and a walk-in pantry, ideal for meal prep and storage. The spacious family room provides ample space for relaxation. The primary bedroom includes a 4-piece ensuite and a separate water closet for added privacy. The three additional bedrooms are generously sized. The large, partially finished basement offers a fantastic space with a pool table and plenty of potential for customization, awaiting your finishing touches. A mudroom/laundry area with a shower adds convenience. Step outside to a backyard oasis with a three-tier deck a charming gazebo and storage shed, perfect for outdoor gatherings and enjoying tranquil evenings. Close to public transit, NCC walking trails and shopping. OPEN HOUSE Sunday 13th July 2.00-4.00pm. (id:19720)
Royal LePage Team Realty
1701 Lafrance Drive
Ottawa, Ontario
Fantastic opportunity to enter the market for an updated end-unit carriage home. 1701 Lafrance Dr is a 3bed/2bath located on a family-friendly street. Steps to Yves Richer Park with its numerous pathways, this unit will not disappoint. Main level features living room/dining room with all new luxury vinyl plank (LVP) flooring, wood fireplace. Easy access to rear yard. Freshly painted in neutral tones throughout. Kitchen w/ plenty of cabinetry, stainless steel appliances, w/ inside access to garage. Second level with large, south-east-facing primary bedroom with loads of natural light. Wall-to-wall closet space. Updated cheater ensuite. Two other good-sized bedrooms. All new LVP throughout second level. New light fixtures throughout the home. Basement has large rec room with all new LVP, 2pc bathroom and utility/storage room. New carpet on all staircases. Enjoy a good-sized backyard with plenty of room for gardening, playing, and summer entertaining. New front entry door, as well as side-access door to garage. Minutes to all amenities including Ray Friel, Ottawa Public Library, Fallingbrook Shopping and Innes/Tenth Line corridor. Under 3km to highway 174. Under 7mins to Place d'Orléans. Transit at your doorstep. This unit is not to be missed! (id:19720)
RE/MAX Hallmark Realty Group
800 Star Private
Ottawa, Ontario
Sleek, Sun-Filled End-Unit Designed for Entertainers. Discover a bright and spacious south-facing end-unit townhome that blends upscale design with effortless comfort. Perfect for those who love to entertain. With 4 bedrooms, 4 bathrooms and over 1,730 sq ft of beautifully curated space, this home is a true standout. Bathed in natural light from sunrise to sunset, the open-concept main floor flows seamlessly from a stylish kitchen to dining and living spaces. Ideal for hosting cocktails, dinner parties or cozy nights in. Step outside to a generous yard with southern exposure, where you can create your dream outdoor lounge or garden retreat. No carpet here, only rich hardwood and sleek ceramic tile for a modern, low-maintenance lifestyle. The spacious primary suite offers a private escape, complete with a full ensuite and plenty of room to unwind.Located in a calm, quiet neighbourhood that feels tucked away yet just steps from the new T&T Supermarket and an 800m stroll to Starbucks, Farm Boy and a variety of restaurants and shops. Everything you need, right where you want it. If you are looking for a space to host, room to grow and peace to recharge... this home delivers it all. (id:19720)
RE/MAX Hallmark Realty Group
13109 County Road 3 Road
North Dundas, Ontario
The whole package! 2 large shops with office space and more, plus an Updated century home with income potential on 2 Acres! Run your business out of this property or enjoy all the space of your own personal shop. 4000 SF Main shop houses an 800 SF Paint Booth, large work space, ample storage & wood burning oven to supplement propane heat in winter. Secondary shop is over 1000 SF & connected to main shop via a gorgeous custom new office building (2022) with a Staff Room/Kitchen and a full bath with Eye Wash station. Enjoy this 5 Bed 3.5 Bath home as a single residence or take advantage of the 2 existing kitchens and 2 laundry rooms to easily convert back to two units - a 3 Bed, 2.5 Bath unit & a 2 Bed 1 Bath Unit, either for rental income or in-law suite. Updates to home include a poured concrete basement allowing 2 additional Bedrooms (2006), siding (2012), efficient propane boiler heating system (2019), radiant in floor heating in main kitchen & Mudroom (2019), hardwood floors, steel roof and several newer windows. This sizable home is an entertainers delight, not only with many areas to entertain inside, but outside as well on the wrap around front porch or the huge rear patio for those summer BBQs. Period details abound & the large main kitchen with endless cupboards is a chefs dream. Central living area is complemented by a cozy wood burning stove. Property is surrounded by farmers fields and offers great privacy. Other outbuildings (1 Canvas and 1 Wooden) included are used for additional storage. Property also approved for a 100' x 150' impound lot. Video Tour attached, Home floorplans in photo's. Must be seen in person to realize all this property has to offer. (id:19720)
Royal LePage Integrity Realty
13109 County Road 3 Road
North Dundas, Ontario
Updated century home on 2 Acres as with 2 large outbuildings for all your toys! Enjoy this 5 Bed 3.5 Bath home as a single residence or take advantage of the 2 existing kitchens and 2 laundry rooms to easily convert to two units - a 3 Bed, 2.5 Bath unit & a 2 Bed 1 Bath Unit, either for rental income or in-law suite. Enormous 4000 SF Main out-building houses an 800 SF Booth, large work space, ample storage & wood burning oven to supplement propane heat in winter. Secondary adjoining out-building is over 1000 SF & connected to main outbuilding via a workspace which could be used as an office, along with a third kitchen and a full bath. Updates to home include a poured concrete basement allowing 2 additional Bedrooms (2006), siding (2012), efficient propane boiler heating system (2019), radiant in floor heating in main kitchen & Mudroom (2019), hardwood floors, steel roof and several newer windows. This sizable home is an entertainers delight, not only with many areas to entertain inside, but outside as well on the wrap around front porch or the huge rear patio for those summer BBQs. Period details abound & the large main kitchen with endless cupboards is a chefs dream. Central living area is complemented by a cozy wood burning stove. Property is surrounded by farmers fields and offers great privacy. Other out-buildings (1 Canvas and 1 Wooden) are used for additional storage. All contents in the, outbuildings and yard are excluded, however, some items may be negotiated separately. Video Tour attached! Home floorplans in photo's. Must be seen in person to realize all this property has to offer. (id:19720)
Royal LePage Integrity Realty
2 Chickasaw Crescent
Ottawa, Ontario
Welcome to 2 Chickasaw Crescent! This stunning 4-bedroom, 3-bathroom detached home is ideally situated on a premium corner lot, offering space and privacy for your family. Step inside to discover a beautiful, bright main floor featuring new vinyl flooring flowing seamlessly throughout the living areas. The kitchen is a joy to cook and entertain in with new stainless steel appliances, and even has space for a large island or eating area. The main floor family room adds a comfortable relaxation space with a cozy wood-burning fireplace that creates a warm and inviting atmosphere. Upstairs, you'll find a stylish bathroom and four generously sized bedrooms, providing ample space for family and guests. The vast primary bedroom with a three-piece ensuite and large walk-in closet is a perfect retreat to replenish yourself after a long day. The lower level recreation room is large enough to accommodate several areas for games, movies or a fitness area. Outside, the tranquil and spacious fenced backyard is your oasis, complete with an interlock patio and tasteful gardens that is perfect for outdoor gatherings or quiet evenings under the stars. This property boasts outstanding features both inside and out, making it a true gem. Enjoy easy access to Highways 416 and 417, as well as proximity to the Trans Canada trails, parks, NCC pathways, schools, restaurants, and shops. Additional highlights include a furnace installed in 2017, a partially replaced roof in 2018, and a new fence in 2018. Don't miss the opportunity to make this exceptional home yours! Some images are digitally staged. There is a 24-hour irrevocable on all offers. A quick closing is available. (id:19720)
Innovation Realty Ltd.


