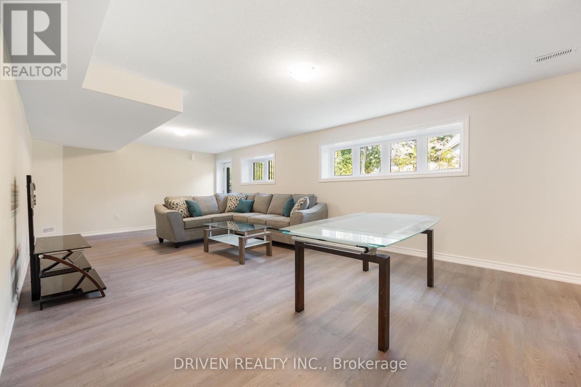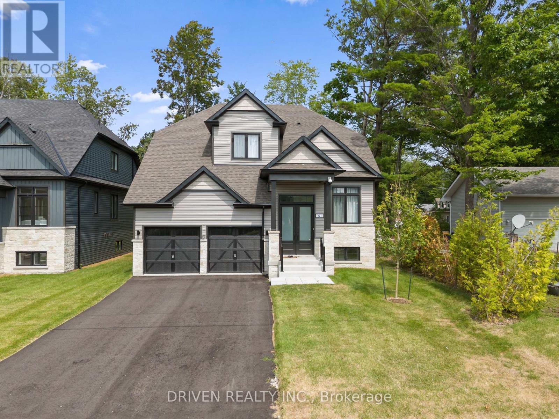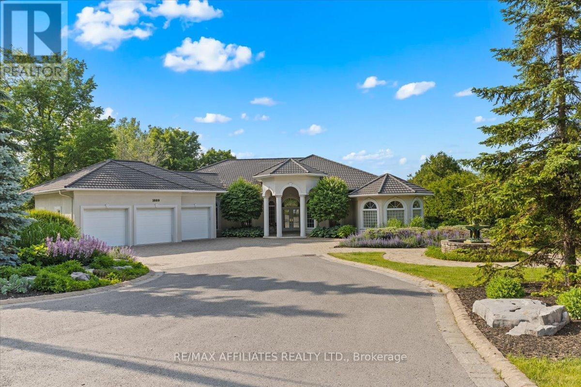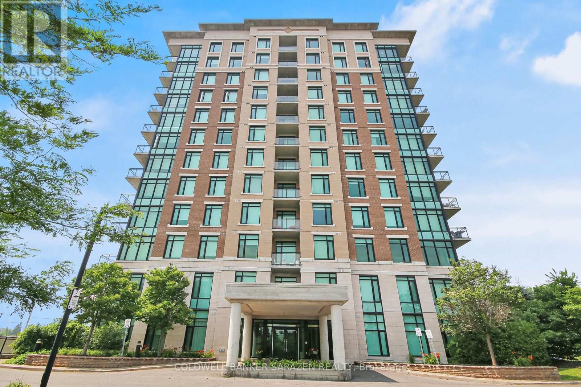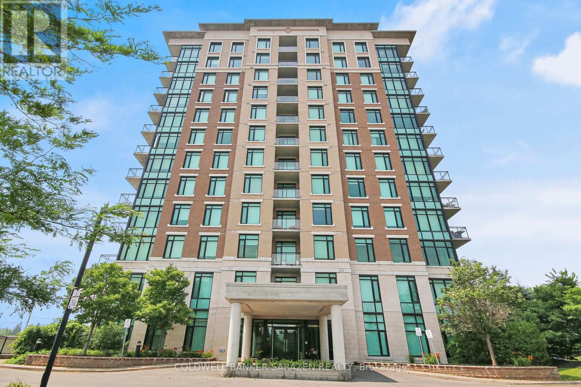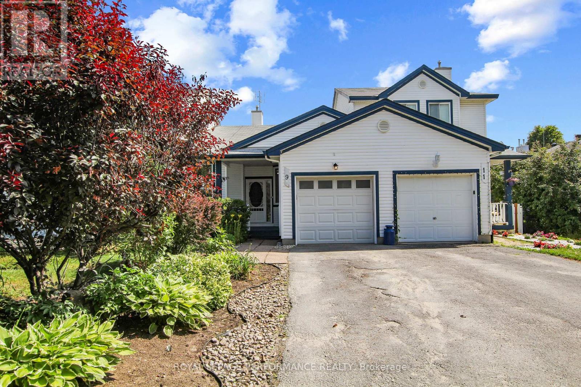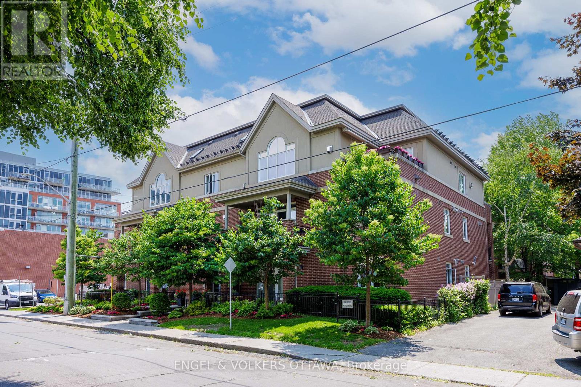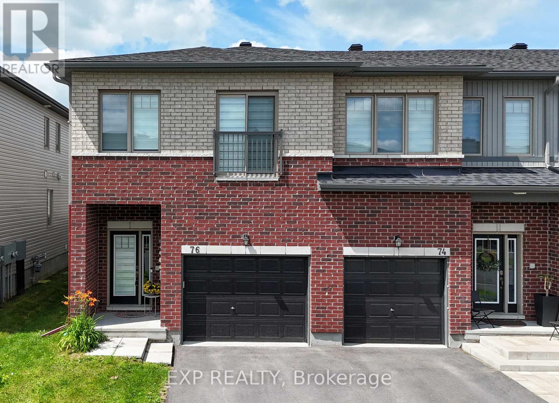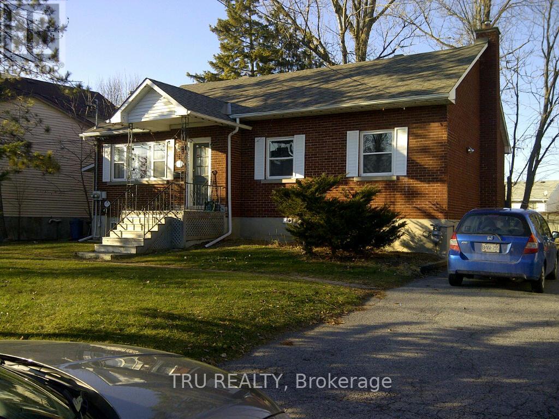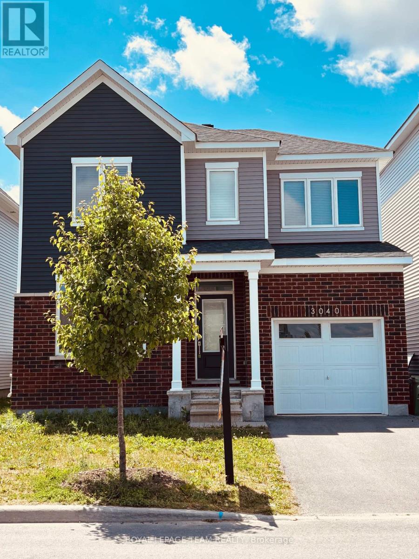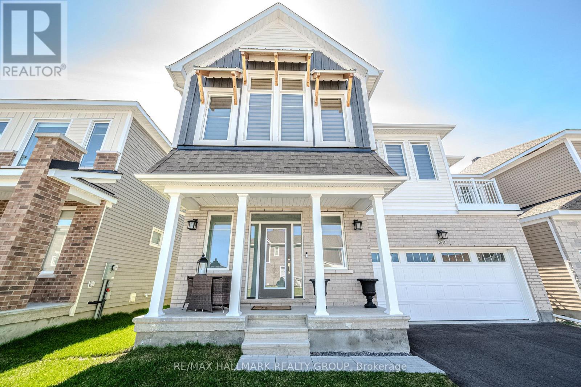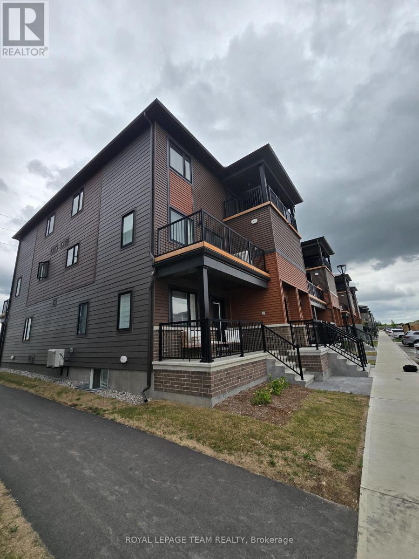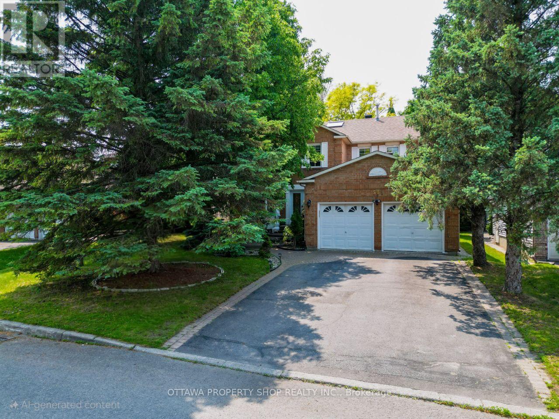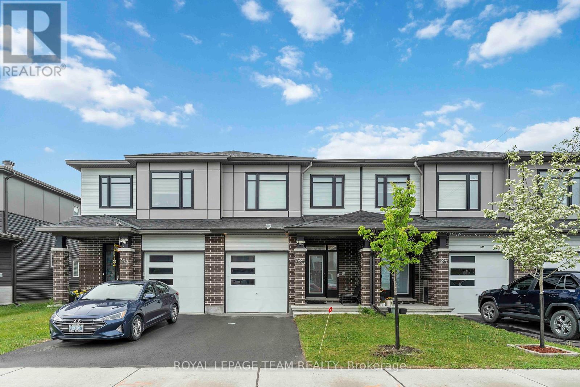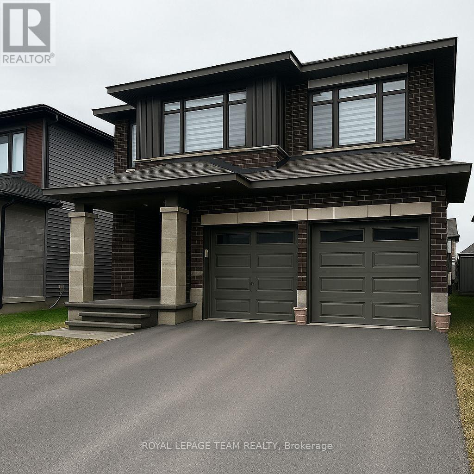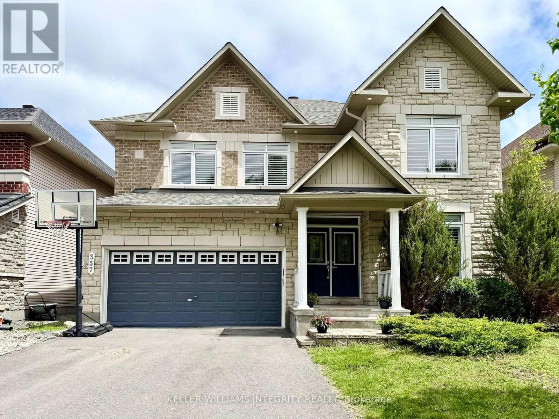Ottawa Listings
Unit #b - 61 Westbury Road
Wasaga Beach, Ontario
Stunning Home. Discover the perfect blend of modern design, functionality in this stunning newly built lower unit with separate entrance. This thoughtfully designed home offers comfort, convenience, and an unbeatable location. The fully finished lower unit, professionally completed by the builder, includes a modern kitchen, two bedrooms, a full bathroom, and a separate laundry room ideal. Tenant pays only for hydro. Heat, water and sewer is included in rent. Possibility to rent with upper unit together. Located steps from Foodland, Walmart, the new library, and a future Catholic school, this home is just an 18-minute walk to Beach 1, with downtown Toronto only 1.5 hours away and Barrie or Blue Mountain just a 30-minute drive. Nearby bus stops add to the convenience, making commuting effortless. More than just a home, this property offers a dynamic lifestyle in one of Wasaga's most sought-after neighborhood don't miss this rare opportunity! (id:19720)
Driven Realty Inc.
Unit #a - 61 Westbury Road
Wasaga Beach, Ontario
Stunning Home. Discover the perfect blend of modern design, functionality in this stunning newly built bungalow with a loft. This thoughtfully designed home offers comfort, convenience, and an unbeatable location. The main level features two spacious, sun-filled bedrooms, an open-concept living area with soaring cathedral ceilings, and a stylish kitchen with stone countertops, stainless steel appliances, and ample storage. Sliding glass doors lead to the backyard, perfect for summer cookouts. Upstairs, you'll find two additional bedrooms, a versatile loft, a full bathroom, and a dedicated laundry room. All utilities included. Possibility to rent with the lower unit together. Located steps from Foodland, Walmart, the new library, and a future Catholic school, this home is just an 18-minute walk to Beach 1, with downtown Toronto only 1.5 hours away and Barrie or Blue Mountain just a 30-minute drive. Nearby bus stops add to the convenience, making commuting effortless. More than just a home, this property offers a dynamic lifestyle in one of Wasaga's most sought-after neighborhood don't miss this rare opportunity! (id:19720)
Driven Realty Inc.
1669 Regional Road 174 Road
Ottawa, Ontario
Welcome to this exceptional custom-built riverfront estate in Cumberland, offering over 7,000 sq. ft. of luxurious living space with panoramic views of the Ottawa River. Grand tiled foyer with heated floors, soaring 12-ft ceilings, Roman columns, and a coffered ceiling design. Elegant trim, 8-ft interior doors, and crystal chandeliers. Spacious formal living and dining rooms.Chef-inspired kitchen, with granite countertops, a large breakfast bar, dual wall ovens, a French door refrigerator, walk-in pantry, and butlers pantry with additional sink and wine fridge. A sun-filled eating area and sitting room 3-car garage offers inside access with a direct staircase to the fully finished walkout lower level. A large mudrm, laundry rm, and multiple walk-in closets. West Wing includes a den, powder rm, and two generously sized bdrmseach with its own 3-piece en-suite and walk-in closet. French drs open to a private balcony with incredible river views. East wing has primary suite with cathedral ceilings, his-and-hers walk-in closets, and a stunning 6-piece ensuite featuring dual sinks, bidet, Jacuzzi tub, floor-to-ceiling tile, and an oversized walk-in shower. French doors lead to a private balcony overlooking the pool, river, and sunsets. Walkout lower level features tile flooring, a hardwood staircase with wrought iron spindles, a cigar room/study, music room, games area, media lounge, and pool table.Amenities include a 6-person sauna with change room, a 4-piece bath, multiple storage rooms, and a dedicated holiday inventory room. An elevator provides access to both levels. Full-service sports bar featuring quartz countertops, beverage fridges, and seating for 14. Backyard is a private resort with a heated in-ground kidney-shaped pool, epoxy patio, iron fencing, multiple seating areas, fire pit, private dock, and boat ramp. (id:19720)
RE/MAX Affiliates Realty Ltd.
1111 County 2 Road
Alfred And Plantagenet, Ontario
Welcome to this beautifully maintained bungalow in the peaceful village of Curran. Set on a generous lot, this home offers 5 spacious bedrooms and 3 bathrooms, all conveniently located on the main floor ideal for growing families or those seeking easy one-level living. Step into a bright and oversized foyer that flows into a welcoming living room, perfect for relaxing or entertaining. The open-concept kitchen and dining area are filled with natural light and provide direct access to a large backyard deck, ideal for outdoor dining and gatherings. The primary bedroom features a private Ensuite, while the additional bedrooms are well-sized and versatile. A large basement awaits your personal touch, perfect as a family recreation room, games area, or additional storage space. Additional highlights include a double attached garage, an expansive front yard with great curb appeal, and a peaceful backyard surrounded by mature greenery. Don't miss this rare opportunity to own a spacious family home in a quiet rural setting, just a short drive to amenities. (id:19720)
RE/MAX Affiliates Realty Ltd.
903 - 100 Roger Guindon Avenue
Ottawa, Ontario
Welcome to L'Avantage Suites, where location meets lifestyle! This spacious Balsam model offers 958 square feet of bright, well-designed living space in one of the most sought-after locations for medical professionals, students, and savvy investors alike. Just steps from the General Hospital, CHEO, and the Ottawa Medical School, this is city living made easy... whether you're walking to your shift, heading to class, or looking to invest in a stress-free rental opportunity.The unit features a smart and functional layout with two bedrooms and two full bathrooms, including a walk-in shower in the primary ensuite. The open-concept living and dining area is flooded with natural light thanks to the unit's elevated position and large windows... perfect for cozy mornings or catching the evening sun! The kitchen is modern and practical with all appliances included, and the in-unit laundry, private balcony, and underground parking tick all the must-have boxes. With a layout that maximizes space and comfort, this condo offers both style and functionality. Whether you're planning to move in or rent out, this is a turnkey opportunity in a quiet, secure building with unbeatable convenience... plus access to the UOttawa shuttle, parks, shopping at Trainyards, and transit just minutes away. This is the easy choice for your next move. Call today... you'll be glad you did! (id:19720)
Coldwell Banker Sarazen Realty
1105 - 100 Roger Guindon Avenue
Ottawa, Ontario
Welcome to L'Avantage Suites, where location meets lifestyle. Perfectly perched on the 11th floor, this spacious Balsam model offers 958 square feet of bright, well-designed living space in one of the most sought-after locations for medical professionals, students, and savvy investors alike. Just steps from the General Hospital, CHEO, and the Ottawa Medical School, this is city living made easy... whether you're walking to your shift, heading to class, or looking to invest in a stress-free rental opportunity. The unit features a smart and functional layout, with two bedrooms and two full bathrooms, including a walk-in shower in the primary ensuite. The open-concept living and dining area is flooded with natural light thanks to the units elevated position and large windows... perfect for cozy mornings or catching the evening sun! The kitchen is modern and practical with all five appliances included, and the in-unit laundry, private balcony, and underground parking tick all the must-have boxes. With a layout that maximizes space and comfort, this condo offers both style and functionality. Whether you're planning to move in or rent out, this is an opportunity in a quiet, secure building with unbeatable convenience... plus access to the UOttawa shuttle, parks, shopping at Trainyards, and transit just minutes away! This is the easy choice for your next move. Call today... you'll be glad you did! (id:19720)
Coldwell Banker Sarazen Realty
1605 - 179 Metcalfe Street
Ottawa, Ontario
Welcome to Tribeca, where modern living meets downtown Ottawas vibrant energy! This stunning corner one-bedroom unit is filled with natural light thanks to its floor-to-ceiling windows, complemented by elegant hardwood floors and contemporary finishes throughout. The open-concept living area offers breathtaking views of downtown, while the sleek kitchen features stainless steel appliances and granite countertopsperfect for everyday living and entertaining. The spacious bedroom includes a cozy nook, ideal for a home office setup, along with a generous walk-in closet for extra storage. Step outside your door and enjoy everything downtown has to offerrestaurants, shopping, and entertainmentall just moments away. Residents also have access to exceptional building amenities, including an indoor pool, fitness centre, rooftop patio, and concierge service. For added convenience, this unit comes complete with one parking space and a storage locker.Discover urban living at its finest at Tribeca! (id:19720)
RE/MAX Hallmark Realty Group
90 Palfrey Way
Ottawa, Ontario
FULLY FURNISHED 3 Bed/ 2.5 Bath double garage detached home located in the family friendly neighborhood of Blackstone, Kanata. This tastefully upgraded offers about 2000 SqFt of well appointed living space, featuring high-end finishes, top of the line appliances and fixtures, you will fall in love! The main level features an open concept floor plan with hardwood floors throughout and 9' ceiling and a gas fireplace in the living room. Stunning upgraded kitchen with quartz countertops, stainless steel appliances. Large island in the center of the kitchen. The second level features 3 spacious bedrooms and 2 full baths. The master bed has a walk-in-closet and a relaxing 5-piece bath oasis ensuite, features a soaker tub and a stand-up shower. Backyard is fully fenced. Conveniently located close to transit, parks, shopping and other amenities. Property comes fully furnished. Rental application required. (id:19720)
Royal LePage Integrity Realty
813 - 354 Gladstone Avenue
Ottawa, Ontario
Modern and spacious one bedroom plus den condo in the heart of Centretown. This London model offers an open concept layout with upgraded floors throughout, floor to ceiling windows, high end finishes and stainless steel appliances. Large work from home den. Living space has unobstructed sunny skyline views! Walk to everything! Building features an exercise room, gas BBQ, courtyard gardens and amenity room with theatre & games room. Starbucks, Shoppers Drug Mart and LCBO at ground level. Downtown living at its best! Storage locker included. Plan to visit soon! (id:19720)
Royal LePage Team Realty
834 Storyland Road
Horton, Ontario
Welcome to 834 Storyland Road Where Scenic Beauty Meets Comfortable Living. Take in breathtaking panoramic views of the Ottawa River and Ottawa Valley from this beautifully maintained split-level home, thoughtfully designed to embrace natural light with large windows throughout. Step outside to the elevated, oversized patio featuring durable, low-maintenance Duradeck flooring perfect for hosting summer gatherings, morning coffee, or simply relaxing in the sunshine while soaking in the views. Inside, the spacious living room boasts a striking stone fireplace and seamless access to the patio, creating an inviting indoor-outdoor flow. The main floor offers three comfortable bedrooms, a bright laundry/utility room (which could easily be converted into a home office or fourth bedroom), a well-appointed kitchen, a dining room with custom built-in cabinetry, and a full bathroom.The lower level features a cozy family room with a pellet stove, a convenient two-piece bath, and a walkout to the serene backyard, ideal for unwinding or enjoying family time. With inside access from the garage, this level also offers excellent potential for multi-generational living, a private teen retreat, or even a guest suite. Set on a lush, private lot just 10 minutes from Renfrew, this move-in-ready home offers the perfect balance of peace, privacy, and proximity to town. Don't miss your chance to own this rare gem. Schedule your showing today and start making unforgettable memories. 24-hour irrevocable on all offers. (id:19720)
Solid Rock Realty
900 Brendan's Island
Lanark Highlands, Ontario
Brendans Island on White Lake - Escape to a serene 2.5 acre island getaway, perfect for those who love peace & quiet, campfires, starry nights, the sounds of nature, fishing, swimming & watersports. This delightful cottage is nestled on a desirable lake an hour west of Ottawa, Ontario and is outfitted with off-grid conveniences, including solar-powered lights and propane appliances like a fridge, stove, and on-demand hot water heater. Enjoy rustic outdoor amenities such as an outdoor shower with pedestal tub and a handy outhouse. Cozy up by the woodstove in the sitting room or cook on the charming cookstove in the kitchen, all while surrounded by a beautiful pine interior that adds to the cottage's charm. There are 2 bedrooms and a bathroom with a chemical toilet. Enjoy deep water for swimming and mooring your boat at the dock plus another great swimming spot with sunny southern exposure. Relax and soak up the sun on the newer front deck or unwind in the gazebo down at the water. Here, your private surroundings are nothing short of spectacular, with a beautiful shoreline and a variety of mature trees including oaks, pines, cedars, and maples plus winter holly bushes. Spring and summer bring a display of trilliums and wildflowers. This cherished cottage of long-time owners, offers a peaceful retreat free from nearby neighbors, ensuring a private oasis where nature lovers can escape and unwind. (id:19720)
RE/MAX Hallmark Realty Group
9 Liette Court
North Grenville, Ontario
Charming Bungalow Townhome in the Heart of Kemptville! Nestled on a quiet, family-friendly cul-de-sac in one of Kemptville's most sought-after neighbourhoods, this sun-filled 2+1 bedroom, 3 bathroom bungalow townhome is the perfect blend of comfort, style, and convenience. Step into the welcoming foyer and be greeted by a modern open-concept main floor featuring an updated kitchen with stainless steel appliances and a spacious eat-in area ideal for everyday living or weekend brunches. The generous living room, complete with a cozy gas fireplace, offers a warm space to unwind while overlooking the backyard. Plenty of room for hosting family and friends in this impressive dining area. Conveniently located on the main floor, this primary bedroom offers a peaceful retreat with a sizeable closet and its own 3-piece ensuite. A second bedroom with a large window and a beautifully updated 4 piece main bathroom complete the main floor. Downstairs, the fully finished lower level boasts a third bedroom, a welcoming rec room, a modern 3-piece bathroom, laundry room, and plenty of storage space ideal for a growing family or guests. Step outside to enjoy the two-tiered deck and fully fenced backyard, perfect for summer barbecues, gardening, or letting kids play safely. Additional features include a single car garage with interior access and an extra-long driveway that fits 3 cars - a rare find! Located close to schools, parks, shopping and scenic walking trails, this home is perfect for families, downsizers, or anyone looking for a peaceful lifestyle with everything at your fingertips. Don't miss your chance to rent this fabulous townhome, book your showing today! (id:19720)
Royal LePage Performance Realty
105 - 400 Mcleod Street
Ottawa, Ontario
Welcome to 105-400 McLeod Street, a warm and inviting 1-bedroom plus den condo right in the heart of Centretown. This beautiful well-kept unit offers an open-concept layout with a cozy gas fireplace in the living room and direct access to your own private balcony, perfect for morning coffee or enjoying summer nights. The kitchen features a breakfast bar that's equipped with granite countertops and plenty of storage, ideal for anyone who loves to cook or entertain. The spacious primary bedroom easily fits a king-size bed and features two closets & an ensuite washroom, while the den is a great bonus space for a home office or creative area. You'll also find a full-sized washer and dryer in the unit, along with an in-unit storage closet for added convenience. This condo comes with underground parking, a private storage locker, and a wall-mounted bike rack in the storage locker can also be hooked up in the parking space. As a bonus, residents have access to a beautifully maintained gated communal courtyard, a peaceful shared outdoor space tucked away from the city buzz. All of this in a quiet, well-managed, pet friendly building just steps from shops, restaurants, cafes, parks, and public transit. A great opportunity to enjoy comfortable and connected downtown living! Pets Allowed (id:19720)
Engel & Volkers Ottawa
76 Rallidale Street
Ottawa, Ontario
Welcome to your dream home in one of Ottawa's most sought-after communities! This high-end end unit townhome offers just under 2,000 sq ft of beautifully designed living space, thoughtful upgrades, and the perfect layout for growing families. Step into a bright and inviting main level featuring gleaming hardwood floors, granite countertops, and a spacious open-concept design ideal for everyday living and entertaining. The large windows flood the home with natural light, creating a warm and welcoming atmosphere throughout. The kitchen is a true centrepiece - modern, functional, and perfect for family meals or weekend gatherings. Step outside to the fully fenced, extra-deep backyard rare for the area and offering endless possibilities for outdoor fun, gardening, or simply relaxing in your own private oasis. Upstairs, discover a spacious primary bedroom that's truly unique. A rare built-in nursery retreat offers the perfect space for new parents to keep their little one close, or convert it to a reading nook or home office. A luxurious 4-piece ensuite and generous walk-in closet complete this serene space. Two additional bedrooms and a full bath provide comfort for the whole family. The fully finished basement adds even more versatility, featuring upgraded flooring, pot lights, and ample room for a home gym, playroom, or media area. Additional highlights include an extra-wide garage (a premium builder upgrade), pot lights throughout, and excellent proximity to parks, schools, shopping, and all the amenities Findlay Creek has to offer .This is a rare opportunity to own a truly special home that balances comfort, style, and functionality in a family-focused neighbourhood. Don't miss your chance - schedule your private tour today! (id:19720)
Exp Realty
1567 Goth Avenue
Ottawa, Ontario
Attention DEVELOPERS, Well maintained legal Duplex Bungalow on a Spacious Lot in a Prime Neighborhood $3,100 Monthly Income! Welcome to this beautifully maintained legal duplex bungalow, perfectly situated on a large lot in one of the area's most quiet streets. This versatile property offers an excellent opportunity for homeowners, investors, or multi-generational families alike. The home features two fully self-contained units, each with its own private entrance, kitchen, bathroom, and laundry. With a strong rental history and a current monthly income of $3,100, this property provides immediate cash flow and long-term potential. The expansive lot offers plenty of outdoor space for entertaining, gardening, or future development possibilities (buyer to verify with municipality). Whether you're looking to live in one unit and rent the other, or simply expand your investment portfolio, this property delivers flexibility, functionality, and solid returns. Located in a quiet, family-friendly community with excellent schools, parks, transit, and amenities nearby, this is a rare opportunity to own a high-performing income property in a high-demand area. (id:19720)
Tru Realty
3040 Travertine Way
Ottawa, Ontario
Welcome to this beautifully maintained, east-facing 4-bedroom home, ideally located in the heart of Half Moon Bay with no rear neighbors for extra privacy! This home offers a modern lifestyle with convenient access to top amenities including Costco, Minto Recreation Centre, highly regarded schools, golf courses, shopping plazas, and everything else Barrhaven has to offer. Step inside to a welcoming foyer that flows into a formal dining area and a spacious open-concept kitchen and family room perfect for both everyday living and entertaining. The home features stylish modern touches such as granite countertops, stainless steel appliances, sleek light fixtures, hardwood staircase, and a fully finished basement ideal for a home office, recreation, or hosting guests. With a blend of tile, hardwood, and wall-to-wall carpet flooring throughout, this home is as comfortable as it is elegant. Once you walk through the door, you'll feel right at home! (id:19720)
Royal LePage Team Realty
643 Terrier Circle W
Ottawa, Ontario
Discover Exceptional Living in the Heart of Richmond! Step into comfort, elegance, and serenity with this beautifully customized and well built luxury home in a peaceful, family friendly community. Showcasing a modern design and filled with natural light, this residence offers the perfect blend of upscale living and functional layout .Boasting 4 bedrooms and 5 bathrooms, this spacious home is ideal for growing families and effortless entertaining. The main floor features a welcoming front porch, a dedicated office or den just off the foyer, and a grand open concept living space that seamlessly connects the great room, dining area, and chefs kitchen. The kitchen is a true showpiece, featuring quartz countertops, a tile backsplash, walk in pantry, soft close cabinetry, and a bar area perfect for hosting or everyday living. From here, step out to the backyard with no rear neighbours just open green space and pure tranquility. Hardwood and ceramic tile floors span the main level, while the finished basement includes high ceilings, great size windows, a three piece bathroom, wine storage room, workout area, large recreation space, and a workshop in the unfinished section. Upstairs, the hallway opens to a LOFT with soaring vaulted ceilings, creating a bright and versatile second living space for relaxation, study, or play. The primary bedroom is quietly tucked at the rear of the home and features a luxurious ensuite complete with his & hers walk-in closets. Bedroom two includes a private balcony and shares a twin style bathroom with third bedroom. A spacious fourth bedroom offers its own walk-in closet and easy access to the full family bath. The upper level also includes convenient second floor laundry. Maticulously maintained, this family home is just steps from Meynell Park and the scenic pond with surrounding walking trails, this home combines small town charm with easy access to big city amenities. One of Ottawas best kept secrets and a perfect place to call home! (id:19720)
RE/MAX Hallmark Realty Group
502 Parnian Private
Ottawa, Ontario
Welcome to 502 Parnian Pvt - A Modern Haven of Comfort and Style! Step into this nearly-new, 3-bedroom, 2-bath stacked condo townhome, thoughtfully designed for contemporary living. From the charming front porch and welcoming lower level entrance, you're guided upstairs to a bright, open-concept layout that seamlessly connects the kitchen, living, and dining areas. Enjoy effortless indoor-outdoor living with patio doors that lead to a private balcony making it perfect for entertaining or relaxing. The modern kitchen features sleek finishes, a convenient breakfast bar for casual meals, and ample counter space. A discreet powder room on the main level offers added convenience for guests. Upstairs, you'll find a well-appointed main bathroom and in-unit laundry located close to all three spacious bedrooms. The primary bedroom features generous closet space, while the second bedroom includes a private balcony, an ideal spot to enjoy your morning coffee, or unwind outside after a long day. This move-in-ready fully-furnished home blends modern style, thoughtful functionality, and comfort in every detail. (id:19720)
Royal LePage Team Realty
41 Framingham Crescent
Ottawa, Ontario
Welcome to this impeccably maintained and freshly updated Executive home of beautifully appointed living space in one of Barrhaven's most sought after Family Communities. With four spacious bedrooms, four bathrooms, this residence blends timeless style with modern functionality - the perfect sanctuary for discerning buyers. From the moment you enter, you're greeted by soaring ceilings and an abundance of natural light and an airy, inviting layout. The elegant living room flows seamlessly into the formal dining room area setting the stage for effortless entertaining. The generous sized eat in kitchen offers exceptional storage, expansive counters and room to gather, while the family room with its cozy ambiance is ideal for relaxing evenings at home. Upstairs you'll find four generously proportioned bedrooms , including a luxurious Primary suite complete with a private sitting area, walk in closet, plus a secondary and spa like Ensuite bath. One bathroom has a walk in shower while the other bathroom has a stand up shower. outside, the home continues to impress with a new roof, front door and an amazing storage shed. Don't miss out on this gem - book your showing today! (id:19720)
Solid Rock Realty
566 Falwyn Crescent W
Ottawa, Ontario
Nestled on a sprawling lot in the coveted Fallingbrook neighbourhood, this exceptional home offers over 2,800 square feet of elegant living space. A grand foyer welcomes you, setting the tone for the luxury inside. The main floor features beautiful hardwood floors, a spacious living room with a fireplace, and an impressive formal dining room ideal for entertaining. The family room, with its inviting fireplace, is expansive, offering plenty of room for relaxation. The chefs kitchen boasts abundant cabinetry and a delightful eating area, perfect for casual meals. The second floor houses four generously sized bedrooms, including the primary bedroom, which offers a peaceful retreat with a cozy fireplace and a spa-like en-suite. The fully finished basement is a true bonus, offering a large recreation room, an extra bedroom, and a dedicated game room all designed for leisure and comfort. A four-piece bathroom with a HOT TUB completes the lower level, adding to the homes appeal. Outside, the yards expansive depth ensures privacy with no immediate back neighbour, and the above-ground pool offers a perfect spot to unwind. Located in the beautiful, well-maintained Fallingbrook neighbourhood, this home is surrounded by stunning properties, offering a perfect blend of tranquillity and convenience. The lot size as per Geo Warehouse. Measurements are approximate. Furnace, AC and Hot water tank are replaced in Dec 2022. The recent appraisal of the home is $1,050,000, and the document is available upon request. The driveway was sealed and treated on June 24th. VIDEO WILL BE ADDED SOON! ** This is a linked property.** (id:19720)
Ottawa Property Shop Realty Inc.
325 Cosanti Drive
Ottawa, Ontario
Welcome to 325 Cosanti Drive, modern elegance in a prime location! Experience the perfect blend of style, space, and functionality in this exceptional 3-bedroom/3 bath townhome. The main level welcomes you in with a beautiful long foyer followed by an open concept living/great room, dining room, and kitchen area that features premium stainless steel appliances, sleek countertops, and ample cabinetry ideal for both everyday living and entertaining. Upstairs, the primary suite offers a private sanctuary with its own luxurious en-suite bathroom and spacious walk-in closet along with 2 additional bedrooms. Laundry is also conveniently located on the upper level. The finished basement adds valuable versatility and features an elegant electric fireplace perfect to set up as a rec room, home office, family/tv room, or as guest quarters. This home is perfectly located in a thriving community, where you will be just minutes from top-rated schools, parks, shopping centers, and transit options. Discover a new standard of modern comfort. Welcome home! Offers will be presented at 6:00 pm on June 25, 2025. Seller reserves the right to review/accept pre-emptive offers. Room dimensions are from builder's floor plan. (id:19720)
Royal LePage Team Realty
1010 Brian Good Avenue
Ottawa, Ontario
Welcome to 1010 Brian Good Ave! This stunning, nearly-new home 5 Bedroom with a DEN/Loft boasts over 3,300 sq. ft. of meticulously designed living space. As you enter the main floor, the soaring 9' ceilings create an immediate sense of elegance, making you feel right at home. The updated kitchen is a chefs dream, with a spacious granite island and rich, dark wood cabinetry. Upstairs, you'll find four generously-sized bedrooms, two full bathrooms, and a loft that can easily serve as a second living area, providing even more space for your family. Natural light flows abundantly throughout the home, enhancing its bright, airy feel. The primary bedroom offers a peaceful retreat with a walk-in closet and plenty of privacy from the other well-sized rooms. The conveniently located second-floor laundry room adds to the home's functionality. The finished basement includes a legal bedroom and full bath, along with a versatile recreation area perfect for a home office, gym, playroom, or entertainment space. This homes prime location offers easy access to schools, restaurants, public transit, shopping, and major highways (417 & 416 exits). Don't miss out on this exceptional home, featuring many high-end upgrades and superior craftsmanship that's evident from the moment you step inside. The property has a fenced backyard plus it comes with the peace of mind of an active Tarion Warranty. Some pictures have been virtually staged. (id:19720)
Royal LePage Team Realty
357 Langrell Crescent
Ottawa, Ontario
Discover the perfect family RETREAT in this rare gem, nestled in the highly coveted Chapman Mills neighborhood of Barrhaven. Situated on a PREMIUM LOT, this home with OVER 3,200 SQFT of living space offers unparalleled tranquility with NO FRONT neighbours and a breathtaking view of the Chapman Mills Forest. Conveniently located within WALKING DISTANCE of Great-Ranking Schools and Large Shopping Malls like Chapman Mills Marketplace, this is a location that truly has it all. Step inside this freshly painted, spacious home featuring 4(+2) bedrooms and 4(+1) bathrooms, thoughtfully designed to accommodate a growing or MULTI-GENERATIONAL family. The inviting foyer leads you into an expansive, open-concept living and dining area, illuminated by new modern lighting fixtures. The kitchen is a chefs delight, complete with ample counter space, sleek finishes, and a bright breakfast nook overlooking a private backyard oasis. Upstairs, you'll find four large bedrooms and three full bathrooms, including two ensuite bathrooms for added convenience and luxury. The primary suite boasts a walk-in closet and a spa-inspired ensuite, creating the perfect personal retreat. The fully finished basement offers two additional bedrooms, a full bath, and a versatile recreation space, ideal for extended family, guests, or creating the ultimate entertainment hub. With its family-friendly atmosphere, proximity to parks, shopping, and renowned schools, and its quiet and serene, this home combines space, style, and location. Don't miss this rare opportunity to own a piece of Chapman Mills paradise! VACANT and easy to show! ** This is a linked property.** (id:19720)
Royal LePage Integrity Realty
305 - 141 Potts Private
Ottawa, Ontario
Welcome to this beautiful and modern apartment at 141 Potts Pvt, offering a bright and spacious layout designed for comfortable living. This *2 bedroom, 2 full bathroom* home boasts an open-concept design with large windows that fill the space with natural light, creating a warm and inviting atmosphere. The sleek, contemporary kitchen is equipped with well kept appliances, cabinetry, and ample counter space, perfect for cooking and entertaining. Generously sized bedrooms provide excellent storage with a private balcony. Situated in a prime location, this apartment is conveniently close to shopping, dining, parks, and public transit. Additional amenities include underground parking & locker. Dont miss out on this fantastic opportunity. Book your showing today! (id:19720)
Right At Home Realty


