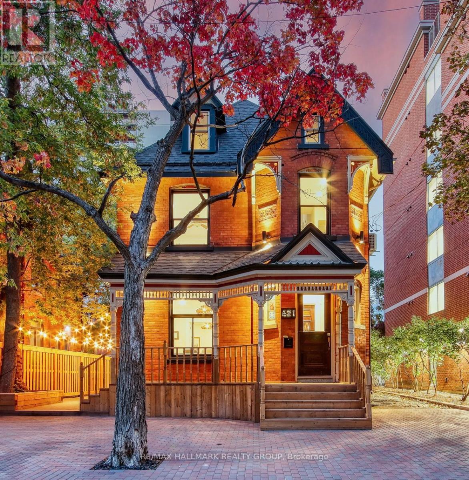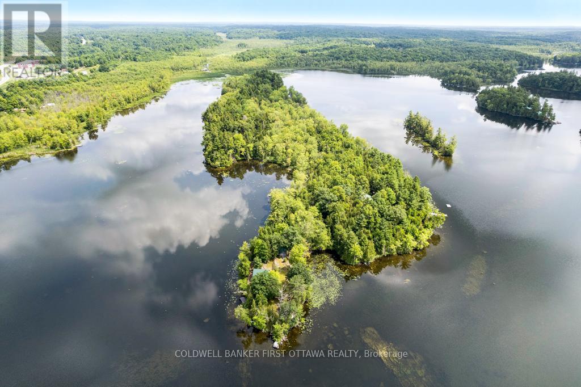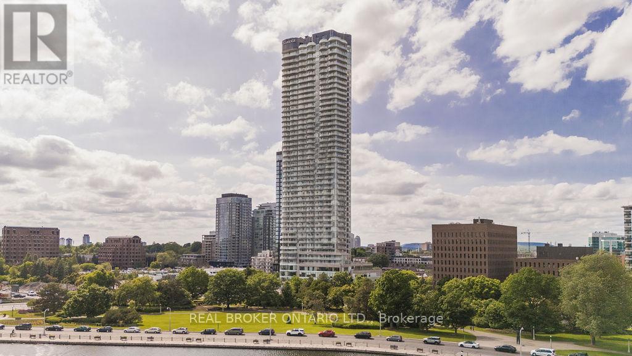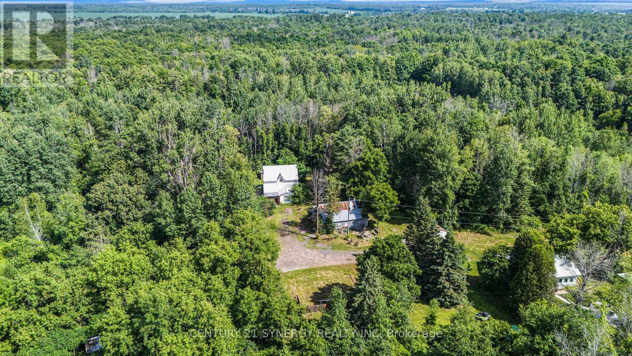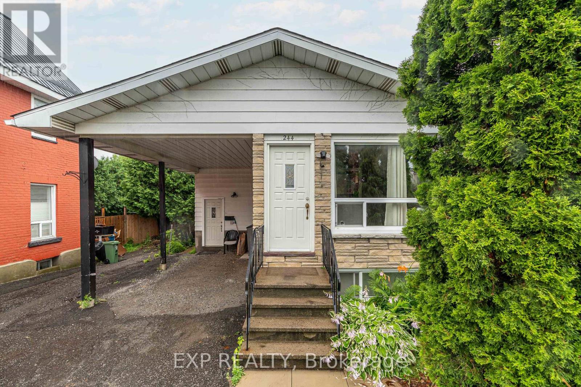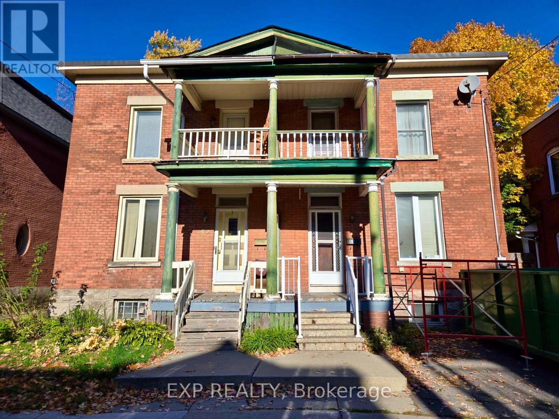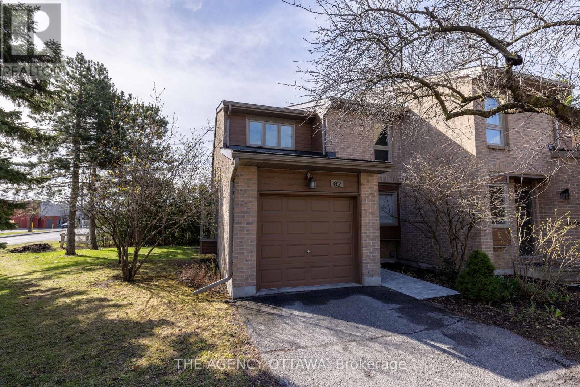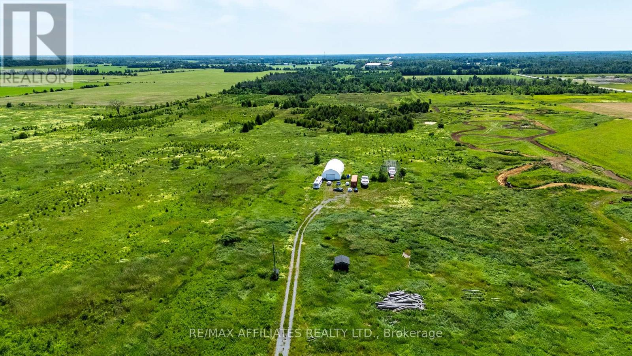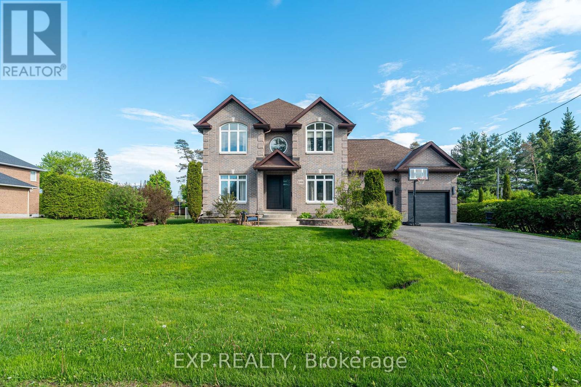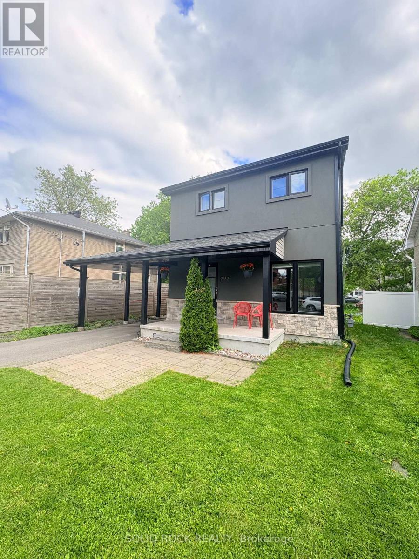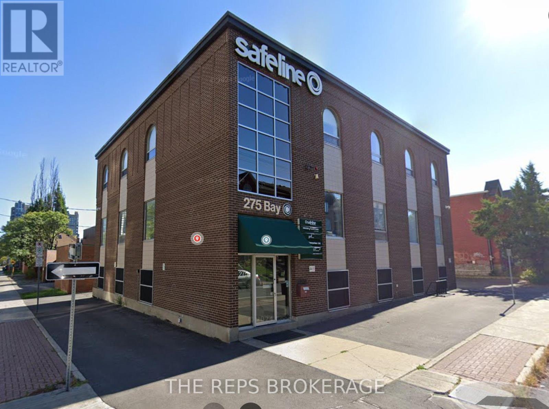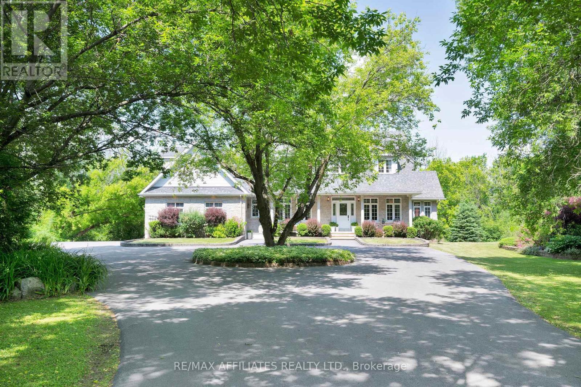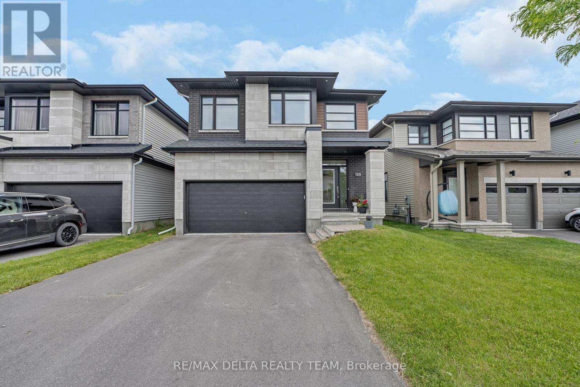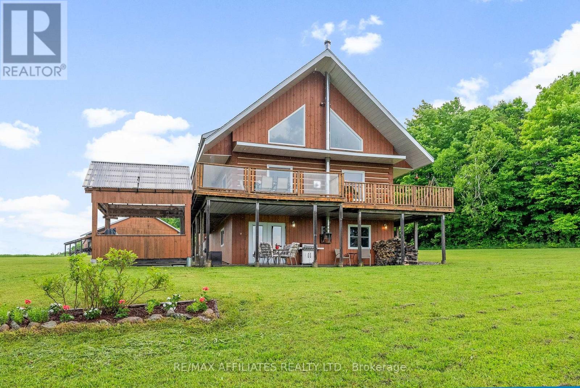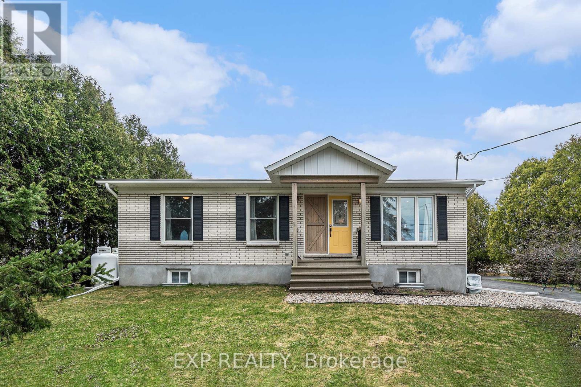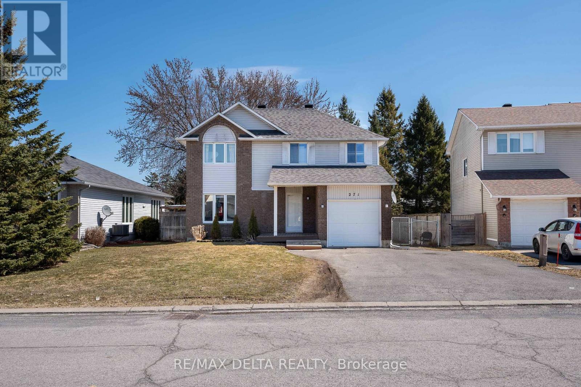Ottawa Listings
421 Gilmour Street
Ottawa, Ontario
This beautifully renovated 3-story commercial building, located on prestigious Gilmour Street between Kent and Bank in the heart of Centretown Ottawa, presents an exceptional investment opportunity. Zoned GM (General Mixed Use), the property offers approximately 3000 square feet of versatile space, currently leased as office space with positive cashflow and a cap rate of over 5.5%. This zoning allows for a wide range of uses, including conversion into a multi-unit (triplex, fourplex, or more) to secure your retirement while enjoying a positive cashflow investment. A new roof installed in 2020 and full interior/exterior renovation (2022), including new luxury vinyl flooring, soundproofing, and updated electrical systems, ensure minimal maintenance costs. On-site parking for 6-7 cars would generate extra income, supplemented by ample street parking and a wheelchair accessible ramp, adds significant value and convenience to tenants. This prime location, combined with the extensive renovations, flexible GM zoning, and strong income potential, makes this property a truly rare find. (id:19720)
RE/MAX Hallmark Realty Group
421 Gilmour Street
Ottawa, Ontario
This beautifully renovated 3-story commercial building, located on prestigious Gilmour Street between Kent and Bank in the heart of Centretown Ottawa, presents an exceptional investment opportunity. Zoned GM (General Mixed Use), the property offers approximately 3000 square feet of versatile space, currently leased as office space with positive cashflow and a cap rate of over 5.5%, but with zoning allowing for a wide range of uses. Soaring 12 ft ceilings and oversized new vinyl windows flood the space with natural light. Luxury vinyl floors, and soundproof walls create a premium environment. A new roof installed in 2020 and full interior/exterior renovation (2022) and upgrades ensure minimal maintenance costs. On-site parking for 6-7 cars, supplemented by ample street parking and wheelchair accessible ramp, adds significant value and convenience to tenants and their clients. This prime location, combined with the extensive renovations and flexible GM zoning, makes this property a truly rare find. (id:19720)
RE/MAX Hallmark Realty Group
585 Flagstaff Drive
Ottawa, Ontario
Welcome to one of the LARGEST models in the desirable Mattamy Village community, AVAILABLE AUGUST 1ST! This 2-bedroom home is located in the family-friendly neighbourhood of Half Moon Bay, fronting directly onto St. Juan Diego School and within walking distance to Flagstaff Park. Offering excellent access to green space, playgrounds, and local amenities. The entry level features a spacious foyer with a large closet, a laundry room and inside access to the garage. Upstairs, enjoy 9-foot ceilings and laminate flooring throughout the OPEN-CONCEPT living and dining areas. The kitchen is equipped with granite countertops, a central island, subway tile backsplash, pantry, and stainless steel appliances. A powder room completes this level, along with access to a private balcony off the main living space. The top floor offers two generously sized bedrooms, a full bathroom, and a versatile landing that makes a perfect home office or reading nook. The primary bedroom includes a walk-in closet. Tenant pays all utilities and hot water tank rental. No Pets, No Smoking. Rental Application, Credit Report and Proof of Income Required. (id:19720)
RE/MAX Delta Realty Team
2473 Chasseur Avenue
Ottawa, Ontario
This well-maintained three-unit building brings in a gross annual income of $61,047, with a strong net income of approximately $43,042 after expenses such as property taxes, insurance, heat, hydro, water, and hot water tank rental. All units are currently tenanted on a month-to-month basis, offering flexibility for investors or those looking to occupy a unit while renting the others. The top unit is a two-bedroom, one-bath suite rented at $1,795 per month all inclusive. The middle unit is also a two-bedroom, one-bath rented at $1,497.25 per month all inclusive. The basement unit is a one-bedroom, one-bath rented at $1,795 per month all inclusive. Each unit features its own private entrance, and there is a shared laundry pair in the common area of the basement. This is an excellent opportunity to secure a strong income-generating property with stable tenants in place. (id:19720)
Avenue North Realty Inc.
689 Quilter Row
Ottawa, Ontario
Welcome to 689 Quilter Row a beautifully upgraded 2024-built freehold townhome located on a quiet, family-friendly street in the growing community of Richmond. Offering over 1,500 sq. ft. above grade, this home combines thoughtful design with high-end finishes throughout. Enjoy tall ceilings, an abundance of natural light, and a stunning kitchen complete with an open-concept layout; perfect for entertaining, and anchored by a large central island. Upstairs, you'll find a spacious primary retreat with a luxurious ensuite, a second bedroom, and a flexible loft space ideal for a home office or reading nook. The unfinished basement offers excellent storage and future potential. With an attached garage, driveway parking for two, and close proximity to parks, schools, and amenities this is the perfect blend of style, comfort, and community. (id:19720)
Exp Realty
000 Graceys Island
Frontenac, Ontario
A dream island property! The perfect blend of tranquility and convenience in Sharbot Lake. This rare 3 acre parcel of vacant land on beautiful Graceys Island offers a retreat into nature where the fish are friendly, and the loons call will wash over you with the warm summer breeze. With your own private horseshoe bay, this unique property offers stunning views, and an ideal location for your dream bunkie or off-grid retreat. Just minutes from the mainland, the island is easily accessible by boat in the summer, or slide a custom Mennonite built bunkie across the ice in winter. With only four property owners on the island, enjoy exceptional privacy, clear waters, and a true sense of escape while still being just a 5-minute boat ride to the charming shops and restaurants of Sharbot Lake. (id:19720)
Coldwell Banker First Ottawa Realty
92 Waterton Crescent
Ottawa, Ontario
OPEN HOUSE Sunday July 20 from 2 - 4PM!! 24 hours irrevocable on offers. Welcome to 92 Waterton Crescent, nestled in the heart of Bridlewood, one of Kanata's most sought-after family communities. This very well maintained 3-bedroom, 3-bathroom townhouse radiates pride of ownership from the moment you arrive. Surrounded by a landscaped front yard with a back yard garden, this home offers a peaceful retreat just steps from schools, parks, and everyday conveniences. Step inside to find a warm and inviting layout, where the updated Maple hardwood flooring adds elegance and durability to the spacious living room, complete with a cozy wood fireplace, perfect for family gatherings and quiet evenings alike. The dining area flows seamlessly into a tastefully renovated kitchen featuring modern finishes, ample cabinetry, and space to inspire your inner chef. The Oak staircase (2024) leads you to the welcoming second floor where you'll find a bright and airy primary bedroom with a walk-in closet and a private 3-piece ensuite. Two additional bedrooms offer flexibility for children, guests, or a home office, and an additional full 4 piece bathroom. The large, unfinished basement provides incredible potential and generous storage, along with convenient in-home laundry. This home has been truly cared for and thoughtfully updated over the years just move in and enjoy. Waterton Drive provides access to several NCC trails. Specifically, the Pioneers Trail and the Capital Pathway are accessible from parking areas along Waterton Drive. These trails offer various options for hiking, walking & cycling. (id:19720)
RE/MAX Hallmark Realty Group
9252 Highway 511 Road
Lanark Highlands, Ontario
Dreaming of a country lifestyle? This 122 acre hobby farm is your chance to make it a reality. Nestled at the end of a long, winding driveway, this private and picturesque property opens onto gently rolling hills dotted with mature apple trees. Whether you envision raising animals, growing your own food, or simply escaping the city, this farm has the space and infrastructure to support your dreams. A classic bank barn is ready for your goats and chickens, or customize it with a stall for your horse. Let your cattle or sheep graze the open pastures, or plant a thriving market garden or cut flower farm. With multiple outbuildings including powered workshop, woodshed, several outbuildings, sheds, and a large coverall garage with two-level access, the possibilities are endless. Outdoor enthusiasts will love the opportunity to hunt, snowmobile, ATV, or snowshoe across their own private forested land, all without ever leaving home. The cozy 3-bedroom, 1.5-bath farmhouse offers a warm and welcoming home base, featuring a wood stove, durable steel roof, propane furnace (2013), and an attached garage with automatic opener and convenient inside entry. This is more than a property - it's a lifestyle. Pack your bags, bring your vision, and turn this one-of-a-kind rural retreat into your own personal haven. (id:19720)
Coldwell Banker First Ottawa Realty
4401 - 805 Carling Avenue
Ottawa, Ontario
To describe this suite in mere words would be a disservice to its elegance, its true appeal lies in the experience. Properties like this defy easy definition, but please accept this humble attempt. Perched on the 44th floor of the renowned Claridge Icon, this extraordinary one-level residence spans over 2,400 square feet of impeccably curated living space. With multiple versatile areas for rest and retreat and three luxurious bathrooms, every element reflects thoughtful design and refined living. Offered fully furnished and decorated with designer pieces hand-selected to complement every upgrade, calling Suite 4401 turnkey would be an understatement. Extensively reimagined over multiple phases, culminating in a substantial remodel by Touchstone Interiors, the home features a fully integrated smart system for seamless control of lighting, climate, audio, and automated window coverings. A modified floor plan maximizes natural light, enhanced by bespoke millwork, custom cabinetry, and meticulously chosen finishes, lighting, and fixtures throughout. Enjoy sweeping 180-degree views from the living room, primary bedroom, and office, plus two expansive balconies that bring the skyline into everyday life. The primary suite offers a tranquil escape with a spa-inspired ensuite, waterfall steam shower, and custom sauna with led light therapy. Three underground parking spaces including one with EV charging and four storage lockers add rare convenience to this elevated urban residence. Set amid greenspace, waterfront trails, and the vibrant culinary heart of Little Italy, this is a rare opportunity to own a home where location, craftsmanship, technology, and design converge above the city skyline. (id:19720)
Real Broker Ontario Ltd.
804-806 Monkman Road
North Grenville, Ontario
An incredible and rare opportunity awaits those dreaming of cultivating a communal farmstead or simply seeking a peaceful rural retreat. This expansive 65+ acre property offers unparalleled privacy and potential, making it ideal for multi-generational living, sustainable farming, or a back-to-the-land lifestyle. Nestled amid natural beauty, the land provides a harmonious blend of open fields, wooded areas, and room to grow whether that means crops, animals, gardens, or a tight-knit community. The property includes not just one, but two fully finished homes, each with its own character and charm.The first, a one-and-a-half-story home built around 1985, is thoughtfully designed with space and creativity in mind. The main floor offers a large, open-concept area perfect for living, dining, andcrafting. A modern kitchen and full bathroom make daily life comfortable, while a separate laundry/utility room adds functionality. Upstairs, youll find three generously sized bedrooms, making this home ideal for families, guests, or even shared living arrangements.The second dwelling, a cozy bungalow dating back to approximately 1972, features another open-concept layout that brings together the living room, dining area, and kitchen into a warm, inviting space. A charming wood-burning cast iron stove (sold as-is, where-is) offers a rustic focal point, perfect for cozy evenings. With two bedrooms, a full bathroom, and a large utility room with laundry facilities, this home could serve as a guest house, rental unit, or shared community space. An older barn equipped with 200 amp panel on the property holds endless possibilities, whether for animals, equipment storage, or conversion into a creative or communal workspace. The land itself is a dream come true for those pursuing organic farming, permaculture, or simply looking to escape the noise and stress of urban life. (id:19720)
Century 21 Synergy Realty Inc
A - 244 Bradley Avenue
Ottawa, Ontario
Step into this beautifully updated 2-bedroom, 1-bathroom unit tucked away on a quiet street in Vanier, just a 2-minute walk to public transit making commuting a breeze. This bright, spacious, and move-in ready apartment features stylish laminate and tile flooring, a refreshed bathroom, fresh paint throughout, and brand-new appliances. Enjoy the convenience of in-unit laundry, two dedicated parking spots, and a private outdoor space perfect for relaxing or entertaining. Located in a duplex with shared parking and a shared backyard, this unit offers both comfort and community. Families and professionals alike will appreciate the location, with 14 schools, four playgrounds, and a splash pad all within a 20-minute walk. Tenants will be responsible for water usage. Available for immediate occupancy don't miss this fantastic rental opportunity! (id:19720)
Exp Realty
43 Third Avenue
Ottawa, Ontario
LOCATION LOCATION, This charming semi, features formal living and dining rooms, eat-in kitchen,9-foot ceiling with hardwood floors. 3 good size bedrooms with den/4th bedroom off the kitchen. private back yard with deck to enjoy your summer BBQ, two parking spots one in front and other at the rear of the property (shared drive at the west side of the property) lived in and maintained by one family for over 60 years. Just needs your personal touches and a bit of upgrading to make it truly shine. Close to all the exciting attractions Ottawa has to offer. Walking distance from Rideau Canal, Lansdowne, TD Place, parks, restaurants, shopping, transit. This is where you want to be. New veranda presently being constructed. (id:19720)
Exp Realty
62 - 710 Coronation Avenue
Ottawa, Ontario
Welcome to this inviting 3-bedroom, 2.5-bathroom townhouse in a prime location. The main level is filled with natural light and features a cozy living room with a fireplace, an open dining area, and a functional kitchen - perfect for everyday living and entertaining. A convenient powder room completes this floor. Upstairs, the primary bedroom offers a private 3-piece ensuite, while two additional bedrooms share a full bathroom. The finished lower level adds versatile living space with a rec room and laundry area. Enjoy summer in your fully fenced backyard, offering privacy and space to unwind. Ideally located close to transit, shopping, and everyday amenities, this home checks all the boxes for comfortable and convenient living. Available as early as August 1st, 2025 (id:19720)
The Agency Ottawa
8296 Fallowfield Road
Ottawa, Ontario
Endless Possibilities on 95 Acres of flat, versatile land. A fantastic opportunity to own a property with a mix of cleared land and mature trees, offering the perfect balance of open space and natural privacy. The property features two large coverall buildings, one full coverall and one framed only, providing excellent utility for storage, equipment, or future projects. Whether you're looking to build, farm, invest, or simply enjoy wide-open space, this property delivers on scale, setting, and location. 15-20 minutes from Stittsville/Kanata and only 20 minutes to Barrhaven. 24 hour irrevocable on all offers. (id:19720)
RE/MAX Affiliates Realty
6149 Westwater Crescent
Ottawa, Ontario
Nestled on one of Chapel Hill Souths most tranquil crescents, this beautiful single-family home offers a rare combination of privacy and charm. Sitting on a beautifully landscaped lot, the property boasts a sun-soaked, south-facing backyard oasis featuring a inground pool perfect for summertime relaxation and entertaining. Step inside to a spacious foyer that leads into a bright and inviting living room. Continue through to the heart of the home, where an open-concept kitchen, dining area, and family room create the perfect space for gathering and entertaining. The kitchen is outfitted with sleek cabinetry, stainless steel appliances, and a sunlit breakfast nook overlooking the backyard. A practical laundry/mudroom with garage access, and a convenient powder room complete the main level. Upstairs, you'll find four generously sized bedrooms, including a beautiful primary bedroom with a large walk-in closet and a four-piece ensuite.The other bedrooms are served by a bright and well-equipped family bathroom. The fully finished lower level expands the living space with a versatile recreation room, an additional three-piece bathroom, a bedroom ideal for guests and plenty of storage space. This area offers the perfect setting for hobbies, entertainment, or a personal retreat.The backyard is fully landscaped and designed for ultimate relaxation and entertainment, complete with a heated inground pool and a fun pool bar. Come see all this wonderful home has to offer!! (id:19720)
Engel & Volkers Ottawa
1466 Rhea Place
Ottawa, Ontario
Welcome to 1466 Rhea, a thoughtfully designed custom-built home nestled on a rare double lot, offering space, privacy, and the potential to sever. Located just minutes from Riverside South, the Hunt Club Bridge, and the Ottawa Airport, this home is the perfect blend of quiet living and urban convenience. Inside, you'll find 3 spacious bedrooms, a bright open-concept layout, and premium finishes throughout. The chefs kitchen is equipped with high-end Thermador appliances, including a built-in wine fridge ideal for entertaining or family gatherings. Enjoy even more living space in the fully finished basement, perfect for a media room, gym, or additional family space. Step outside to your expansive yard or take a quick stroll down the street for exclusive access to the Rideau River, ideal for kayaking, canoeing, or peaceful evening walks. Whether you're looking to settle in a custom home with room to grow or explore development opportunities, 1466 Rhea offers rare flexibility in a prime location. (id:19720)
Exp Realty
292 Currell Avenue
Ottawa, Ontario
Welcome to 292 Currell Avenue! This turn key 3-bedroom, 3-bathroom home offers practical features on a 4000 square foot lot. With 3 parking spaces and a fully fenced backyard with no rear neighbours, it's the perfect spot for anyone who enjoys gardening or backyard entertaining. You'll be within walking distance to the new Altea Ottawa Gym, as well the shops, restaurants, and cafes of Westboro Village. Inside, this thoughtfully laid out home features hardwood floors, large windows, and 10-foot ceilings that bring in plenty of natural light. The kitchen is functional and modern, with quartz countertops, good storage space, and Electrolux stainless steel appliances. Upstairs has three well-sized bedrooms with ample closet space and two full bathrooms. The primary bedroom includes an updated ensuite with a spa-like shower, and the main bathroom has a soaker tub. The basement is fully finished with built-in storage benches and a separate laundry room AND exit into the backyard. This home combines a smart layout and location ideal for anyone looking to live in Westboro! (id:19720)
Solid Rock Realty
275 Bay Street
Ottawa, Ontario
Situated in the heart of Ottawa's vibrant core, 275 Bay Street presents a rare opportunity to acquire a meticulously maintained, high-performing property steps from Parliament Hill, the future LeBreton Flats development, and the city's central business district. This multi-use gem features a versatile layout spanning three levels, ideal for a combination of office, boutique commercial, or residential conversion. Each floor offers efficient open-concept spaces with exceptional natural light, high ceilings, and quality finishes throughout ready to support a variety of high-value uses. The property boasts rare, secure onsite parking, a major asset in this high-demand downtown location. Excellent frontage on Bay Street ensures strong visibility and accessibility, while the surrounding streets are lined with government buildings, law firms, tech companies, and upscale residential towers. With Zoning R5B[482]H(37), the property allows for multiple uses or redevelopment potential, making this an exceptional opportunity for owner-occupiers, investors, or developers alike. Key Features: Strategic downtown location walking distance to Parliament Hill, LRT, LeBreton Flats redevelopment, Sparks Street, and Bank Street retail. Rare on-site parking in Ottawa's core (19 parking spaces) 3-level flexible layout with potential for owner-occupancy, leasing, or future redevelopment. Modernized systems and excellent upkeep including a new roof this property is turnkey condition. Strong growth potential in one of Ottawa's fastest-developing corridors. Whether you're expanding your portfolio or looking for a signature downtown address, 275 Bay Street delivers unmatched value in Ottawa's most dynamic and walkable neighbourhood. Book your private tour today to explore this rare downtown offering. (id:19720)
The Reps Brokerage
3 Kimini Drive
Ottawa, Ontario
Welcome to Red Pine Estates, a luxury coveted community just boarding Stittsville. This custom-built, 3 bed, 3 full bath home offers an expansive 3 car garage elegantly sitting on a beautifully landscaped corner lot showcasing a timeless stone exterior and an exceptional blend of space, comfort, and character - both inside and out. Step inside to discover hardwood throughout, a four-season sunroom, formal dining area, and two spacious family rooms joined by elegant glass French doors and a cozy wood-burning fireplace, perfect for entertaining or everyday living. Thoughtfully designed with a home office space or den to accommodate modern day living. Offering over 2 acres of privacy in a picturesque backyard that is a natural extension of the home, surrounded by large vibrant gardens and mature trees. As a bonus, you'll enjoy exclusive ownership to Red Pine Estates park and pond, reserved for just a few select homeowners as private green space for your family. 3 Kimini also boasts a separate basement entrance, offering exceptional potential for an in-law suite, accessory unit or a functional private space for family and friends. Don't miss this rare chance to acquire a home situated in a high end community in which rarely hit the market - and for good reason! Hard wired monition detection security system & automatic driveway lighting. 1/32 ownership of green space. PIN#44490270. 24 hour irrevocable on all offers. SEE LINK FOR PRE-LIST INSPECTIONS, FLOOR PLANS & FEATURE SHEET . (id:19720)
RE/MAX Affiliates Realty
128 Crevasse Road
Ottawa, Ontario
Welcome to this stunning, move-in-ready home that seamlessly blends modern elegance with thoughtful design and over $90,000 in luxury premium builder upgrades. From the moment you step inside, you'll appreciate the refined touches, starting with a convenient main floor den, ideal for a home office or study. The heart of the home is the open-concept living and dining area, featuring rich hardwood floors, a cozy gas fireplace, and an abundance of natural light perfect for both entertaining and relaxing. The chef-inspired kitchen is a true showstopper, boasting quartz countertops, extended ceiling-height cabinetry, high-end appliances, a cooktop, microwave/oven combo, wine fridge, and ample space for culinary creativity. A patio door leads to the backyard with no rear neighbours, offering a private outdoor retreat ideal for gatherings. Upstairs, the hardwood staircase leads to a spacious primary suite, complete with a custom walk-in closet with built-in organizers and a spa-like ensuite featuring a deep soaker tub your perfect escape. Three other generously sized bedrooms provide comfort for the whole family. The unspoiled basement with 9-ft ceilings is a blank canvas, ready for your personal touch and future expansion. (id:19720)
RE/MAX Delta Realty Team
5265 Highway 511 Highway
Lanark Highlands, Ontario
Lakeside Living Redefined at 5265 Highway 511. A rare, one-of-a-kind lakeside package with approx. 43 acres on pristine Hornes Lake. This isn't just a home; it's a lifestyle, a retreat, and an investment all in one. Included in the purchase are three separately deeded, waterfront parcels: a custom-built log home, plus two vacant waterfront lots, giving you space, privacy, and limitless potential. The 3.5 acre private peninsula even has a 2 bedroom cottage (75% complete). Step inside this stunning 3-bedroom, 4-bathroom log home, and you'll immediately feel the craftsmanship and character that make it so special. The main floor greets you with soaring ceilings, a beautiful open staircase, gorgeous Maple hardwood floors, and the kind of warm, rustic elegance that only a true log home can offer. The heart of the home opens into a bright, open-concept living space designed for both comfort and entertaining. Upstairs, a versatile open loft offers space for a home office, cozy reading nook, or home gym. The massive primary suite has tons of room to create a relaxing sanctuary. Downstairs, the walkout basement is built for fun with a huge recreational space, pool table, lounge area, and direct access to the outdoors, where the lake and surrounding land are yours to explore. You'll also find an additional bedroom and bathroom. Outside, the magic continues. There's flat, usable land for hosting gatherings, lawn games, or even adding additional structures. Whether it's bonfires with friends, BBQs with family, or just enjoying the quiet peace of the lake, this property gives you the space and the setting to do it all. Located just 9 minutes from Lanark, and 25 mins from Carleton Place & Almonte, this property is a true four-season escape that defines country convenience - perfect for weekend getaways, full-time living, or multi-generational use. This isn't just a property - it's your chance to own an entire piece of paradise. (id:19720)
RE/MAX Affiliates Realty Ltd.
2462 Dunning Road
Ottawa, Ontario
Nestled on a tranquil and beautifully landscaped half-acre lot, this fully renovated, sun-drenched bungalow offers the perfect blend of modern comfort and country charm just moments from all the amenities of Orleans. Step inside to an inviting open-concept layout where natural light pours into the spacious living room, complete with a cozy fireplace. The seamless flow into the dining area and stunning updated kitchen makes this home ideal for entertaining or enjoying quiet family evenings.Offering three generously sized bedrooms and a tastefully updated full bathroom, the main level combines style with functionality. Downstairs, the fully finished basement provides incredible versatility with a large rec room perfect for a home gym, office, or entertainment space.Step outside to your private backyard oasis, featuring a large deck perfect for summer barbecues, peaceful morning coffee, or simply relaxing in nature.Whether you're searching for a peaceful retreat or a stylish space to host family and friends, this turnkey property delivers space, serenity, and a location that perfectly balances rural tranquility with urban convenience. Updates: Septic, Plumbing, Electrical,Insulation and Furnace (2020.) Driveway sealing and well service (2022). Parging (2024) Water softener, reverse osmosis(2023) well pump (2024) Septic cleaned & inspected (Oct 2024) (id:19720)
Exp Realty
814 Bascule Place
Ottawa, Ontario
WELCOME to this beautifully designed 2022 end-unit townhome featuring a double garage and set on a premium oversized lot. The modern farmhouse exterior offer stylish curb appeal and this home is a MUST-SEE! This end-unit allows the home to be flooded with natural light thanks to additional windows throughout. Inside, the open-concept main level offers 9-foot ceilings and a convenient layout for everyday living and entertaining. The heart of this home is a chefs kitchen, complete with quartz countertops, stainless steel appliances, a large island, and a walk-in pantry perfectly balancing style and function. A two-piece bath and generous closet off the garage entry and a chic fireplace are bonus features completing the main level. Upstairs, a bright and versatile loft opens onto a private west facing balcony offering more spaces to relax. The expansive primary suite features a walk-in closet and elegant en-suite bath. Two additional bedrooms, a full family bathroom, and laundry on the second level complete the home. The fully finished basement includes a large living area and ample storage. This lovely home offers space to relax, unwind or entertain on every level. Located steps from parks, trails, and top-rated schools, and minutes from Stittsville and Kanata, 814 Bascule Place offers the perfect blend of space, style, and location. (id:19720)
Exp Realty
271 Bonavista Street
Clarence-Rockland, Ontario
Your Detached Home for the Price of a Townhouse - Now Listed at $530,000! Welcome to this spacious 3-bedroom, 2.5-bath single-family home located in one of Rocklands most convenient and family-friendly neighborhoods! Just minutes from schools, the golf course, groceries, and shopping, this home offers unbeatable value and an ideal location. Step inside to find an updated kitchen with new appliances, stylish laminate flooring on the main level, and a fully finished basement perfect for a family room, home office, or play space. The fenced backyard offers tons of room for kids, pets, or weekend BBQs. Major updates include roof shingles (2020) and a new furnace and hot water tank (both rented at approx. $150/month). While the home could use a little TLC in spots, its full of potential for the right buyer - whether you're a young family searching for your first home or looking to upsize from a condo. First-time buyer? With just 5% down, you could own this home for approximately $26,950! Come see for yourself the space, value, and opportunity this detached home offers at a townhouse price. Dont miss out! (id:19720)
RE/MAX Delta Realty


