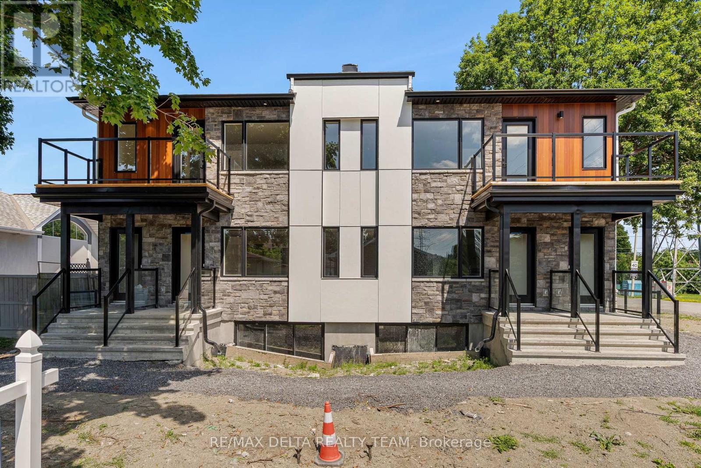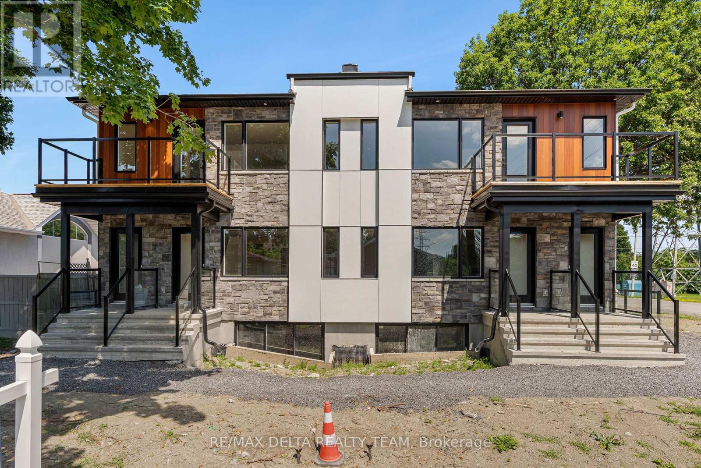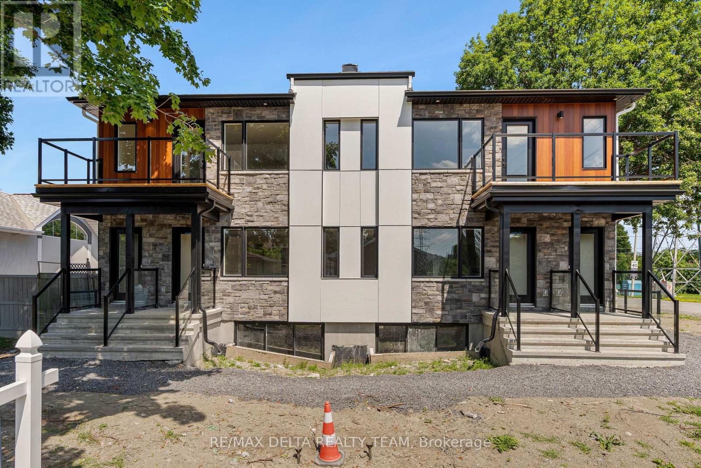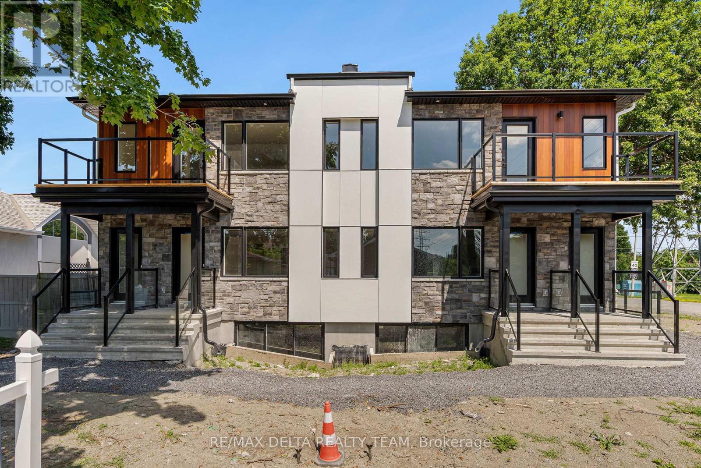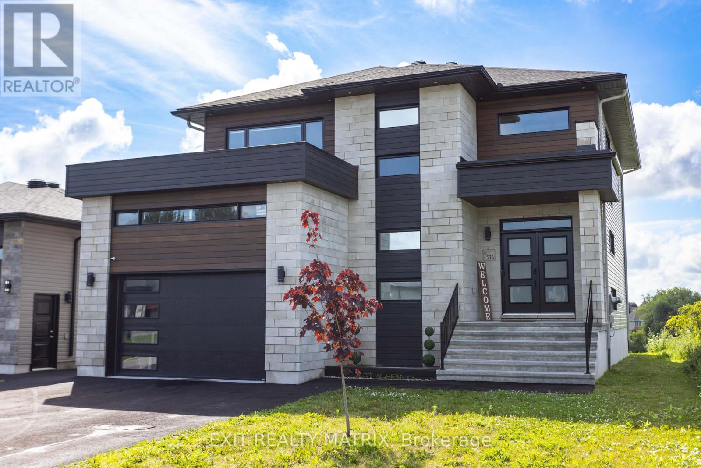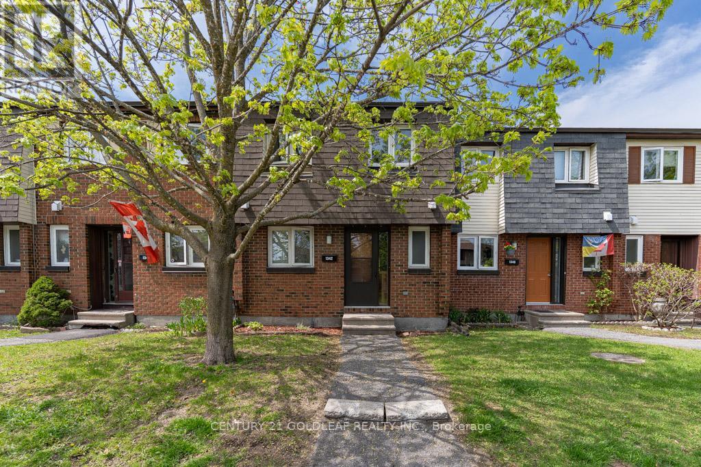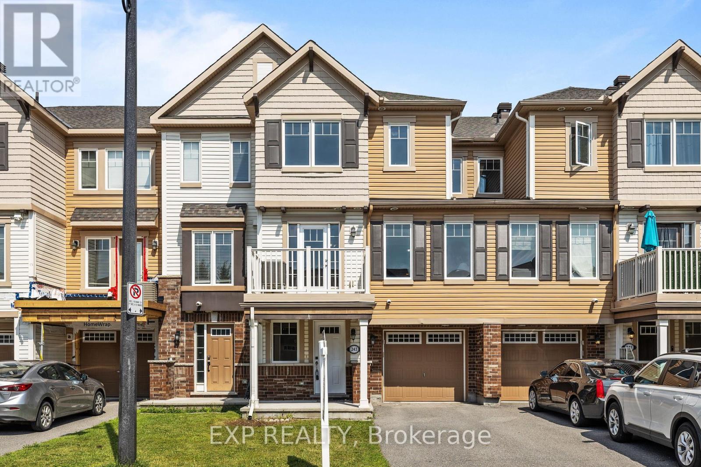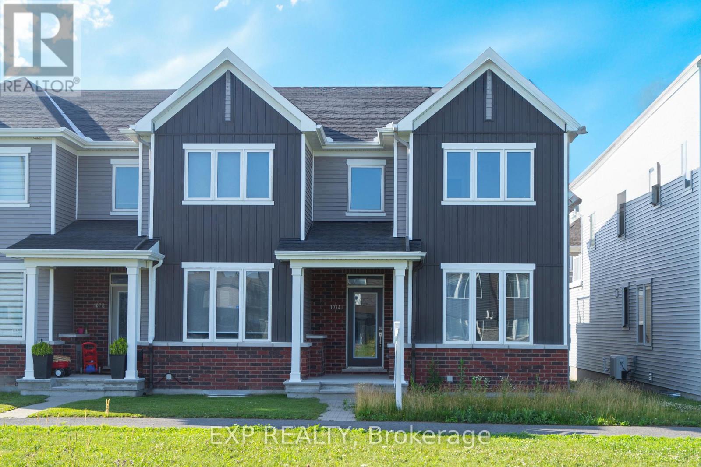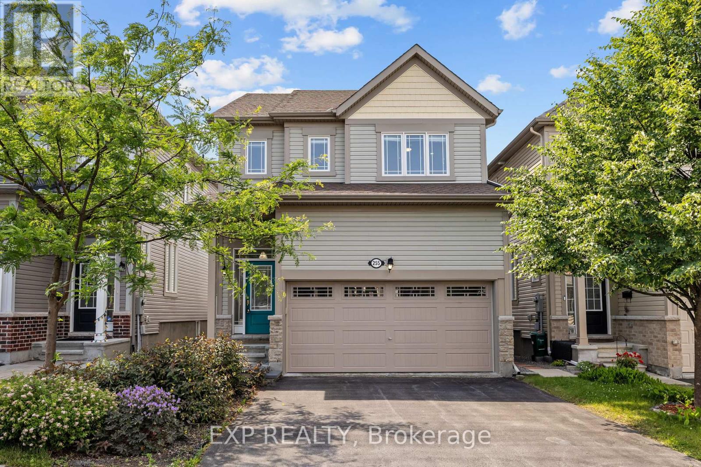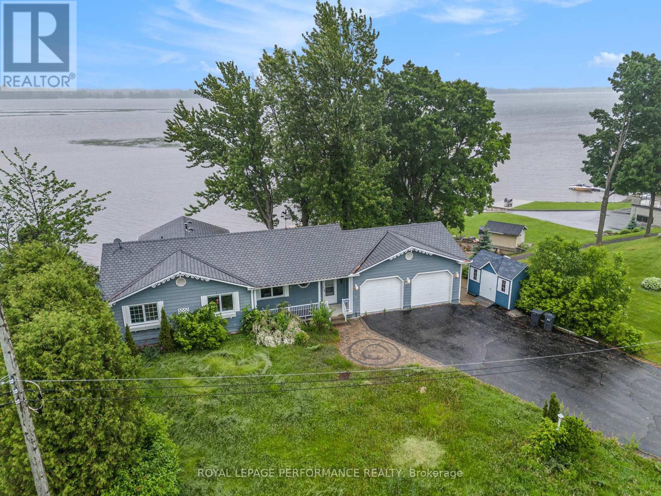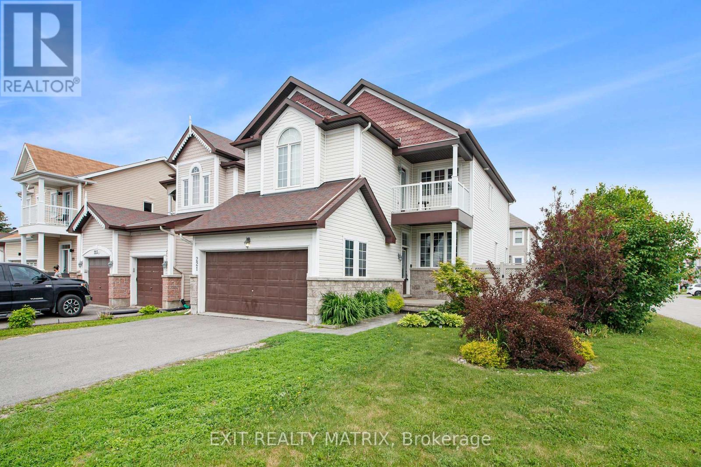Ottawa Listings
E - 77 Granton Avenue
Ottawa, Ontario
Be the First to Live in This Brand New 3-Bedroom, 2-Bath Lower-Level Unit! - Available July 1st! This never-before-occupied rental offers a rare blend of style, comfort, and convenience perfect for professionals, couples, or small families. Step inside to discover soaring ceilings, expansive windows flooding the space with natural light, and high-end laminate flooring throughout. The open-concept layout features a designer kitchen complete with quartz countertops, sleek cabinetry, and stainless steel appliances ideal for cooking and entertaining. Enjoy three spacious bedrooms, including a primary with ensuite access, and two full bathrooms outfitted with contemporary fInishes. Every detail has been thoughtfully curated to provide a high-quality living experience. Located in a well-connected, central neighbourhood, you're just steps to public transit, Algonquin College, shopping, restaurants, parks, and major amenities. Easy access to the 417 makes commuting around the city a breeze. Available for immediate occupancy don't miss your chance to be the very first resident in this stunning unit! (id:19720)
RE/MAX Delta Realty Team
F - 77 Granton Avenue
Ottawa, Ontario
Be the First to Live in This Brand New 3-Bedroom, 2-Bath Lower-Level Unit! - Available July 1st! This never-before-occupied rental offers a rare blend of style, comfort, and convenience perfect for professionals, couples, or small families. Step inside to discover soaring ceilings, expansive windows flooding the space with natural light, and high-end laminate flooring throughout. The open-concept layout features a designer kitchen complete with quartz countertops, sleek cabinetry, and stainless steel appliances ideal for cooking and entertaining. Enjoy three spacious bedrooms, including a primary with ensuite access, and two full bathrooms outfitted with contemporary fInishes. Every detail has been thoughtfully curated to provide a high-quality living experience. Located in a well-connected, central neighbourhood, you're just steps to public transit, Algonquin College, shopping, restaurants, parks, and major amenities. Easy access to the 417 makes commuting around the city a breeze. Available for immediate occupancy don't miss your chance to be the very first resident in this stunning unit! (id:19720)
RE/MAX Delta Realty Team
A - 77 Granton Avenue
Ottawa, Ontario
Be the First to Live in This Brand New 3-Bedroom, 2-Bath Second -Level Unit! - Available July 1st! This never-before-occupied rental offers a rare blend of style, comfort, and convenience perfect for professionals, couples, or small families. Step inside to discover soaring ceilings, expansive windows fooding the space with natural light, and high-end laminate flooring throughout. The open-concept layout features a designer kitchen complete with quartz countertops, sleek cabinetry, and stainless steel appliances ideal for cooking and entertaining. Enjoy three spacious bedrooms, including a primary with ensuite access, and two full bathrooms outfitted with contemporary fInishes. Every detail has been thoughtfully curated to provide a high-quality living experience. Located in a well-connected, central neighbourhood, you're just steps to public transit, Algonquin College, shopping, restaurants, parks, and major amenities. Easy access to the 417 makes commuting around the city a breeze. Available for immediate occupancy don't miss your chance to be the very first resident in this stunning unit! (id:19720)
RE/MAX Delta Realty Team
B - 77 Granton Avenue
Ottawa, Ontario
Be the First to Live in This Brand New 3-Bedroom, 2-Bath Second-Level Unit! - Available July 1st! This never-before-occupied rental offers a rare blend of style, comfort, and convenience perfect for professionals, couples, or small families. Step inside to discover soaring ceilings, expansive windows flooding the space with natural light, and high-end laminate flooring throughout. The open-concept layout features a designer kitchen complete with quartz countertops, sleek cabinetry, and stainless steel appliances ideal for cooking and entertaining. Enjoy three spacious bedrooms, including a primary with ensuite access, and two full bathrooms outfitted with contemporary fInishes. Every detail has been thoughtfully curated to provide a high-quality living experience. Located in a well-connected, central neighbourhood, you're just steps to public transit, Algonquin College, shopping, restaurants, parks, and major amenities. Easy access to the 417 makes commuting around the city a breeze. Available for immediate occupancy don't miss your chance to be the very first resident in this stunning unit! Unit my be slightly different than shown images. (id:19720)
RE/MAX Delta Realty Team
1447 Maxime Street
Ottawa, Ontario
Absolutely Stunning Totally Renovated Custom Bungalow and "BONUS" LOCATION..LOCATION Backing on Lush Mature Park No Rear Neighbors !!! and Oversized 60' X 130' Lot. This home has been renovated with Top Quality Material and Quality Craftmanship. Main Level features Open Concept Living room with Fireplace, Kitchen with huge Island bar, Master Bedroom with Full Spa Ensuite and walk-in Closet, Main 3pc. Bathroom. Lower Level has 2 more generous Bedrooms with Oversized Windows, Large Family/Entertainment room and 3pc. Bathroom. Now to the outdoors; PRIVATE, Fully Landscaped, Huge Deck, BBQ Cabinet, Oversized 60ft X 130ft Lot overlooking the lush trees, Irrigation System and Detached Fully Insulated Garage. This is a ONE OF A KIND HOME that is very hard to come by. Hurry in because this Beauty won't last long. (id:19720)
Exp Realty
3172 8th Line Road
Ottawa, Ontario
Experience the country living with this 3.78-acre property, nestled in the charming community of Metcalfe. This beautifully updated 3-bed, 3-bath home blends timeless character with modern comfort, offering a perfect escape for families, hobbyists, or entrepreneurs seeking space to grow. Step inside to discover a fully renovated interior with a chefs kitchen (2021), where stainless steel appliances, quartz countertops, a farmhouse sink, & quality cabinetry create a warm and inviting hub for family meals and entertaining. The adjacent dining room showcases an original tin ceiling, an elegant nod to the homes heritage. The spacious family room impresses with soaring ceilings and an open loft above, currently used as a gym but can easily be made into a 4th and 5th bedroom. A large living room, full bathroom, & convenient laundry/pantry room complete the main level, offering both comfort and functionality. Upstairs, the serene primary suite is your private retreat, featuring a walk-in closet and a luxurious ensuite with modern finishes. Two additional bedrooms offer flexibility for guests, kids, or home office needs. Step outside and soak in the peaceful surroundings. A screened-in porch provides the perfect spot to enjoy quiet mornings, while the interlock patio with a hot tub (2021) invites you to unwind under the stars. The expansive yard has endless potential for gardening, recreation, or simply enjoying nature. A standout feature of this property is the large garage, accessible via its own separate laneway, an incredible opportunity for a home-based business, workshop, or additional storage. Whether you're a contractor, artist, or simply in need of extra space, this versatile building adds exceptional value and flexibility. Located just minutes from local amenities and a short drive to the city, this one-of-a-kind property offers the tranquility of rural living with the convenience of nearby services. Don't miss your chance to own a piece of countryside paradise! (id:19720)
Exit Realty Matrix
908 Duxbury Lane
Ottawa, Ontario
Available FURNISHED for Sept 1st move-in, step into over 3,500 sq ft of beautifully designed living space in one of Ottawa's most exciting, fast-growing communities. From the moment you enter, you'll love the warm, inviting feel, with a double-sided fireplace creating the perfect ambiance between the spacious living and dining rooms. The heart of the home is the gorgeous, top-of-the-line kitchen, built for both everyday meals and lively family gatherings. With 5 generous bedrooms and a main floor den/office, there's room for everyone to work, relax, and grow. The finished basement adds even more space with a full bathroom ideal for a home gym, movie room, guest suite, or play space. All of this is in the vibrant Riverside South neighbourhood, with new LRT stations, nature trails, parks, and shops just moments away. Luxury, comfort, and location, this is the home you've been waiting for. Can also be rented unfurnished for $4500 a month. (id:19720)
Sutton Group - Ottawa Realty
1908 - 200 Rideau Street
Ottawa, Ontario
Experience vibrant city life from the 19th floor in this freshly painted, professionally cleaned 2-bedroom, 2-bathroom condo apartment in the heart of downtown Ottawa. Featuring a million-dollar view of the city skyline and rare SOUTH-facing exposure, this stylish and spacious Corner unit offers the perfect blend of comfort, convenience, and modern design, ideal for professionals, downsizers, or anyone seeking an effortless urban lifestyle. The open-concept layout is filled with EXPANSIVE windows & patio doors, creating an inviting space for both everyday living and entertaining. Step out onto your private balcony and take in sweeping views of downtown Ottawa. Whether it's your morning coffee or evening wind-down, the view is always a highlight. The primary bedroom is a peaceful retreat with a closet and a sleek ensuite. A well-sized second bedroom and a second full bathroom provide flexible options for guests, roommates, or a home office. All hardwood flooring throughout makes the space both elegant and easy to maintain. Additional features include in-unit laundry, one underground parking space, and a secure storage locker. The unit has been freshly painted throughout and professionally cleaned for a move-in-ready experience. Residents of Claridge Plaza enjoy access to top-tier amenities, including a 24-hour concierge, indoor pool, fitness center, screening room, social lounge, theater, and outdoor terraces with BBQ areas. All this, just steps away from the Metro grocery, Rideau Centre, ByWard Market, Parliament Hill, the LRT station, and Ottawa's best dining, shopping, and entertainment. Bonus: Furniture in the unit can be left for the buyer upon request. (id:19720)
Solid Rock Realty
217 - 255 Bay Street
Ottawa, Ontario
Welcome home! This beautiful two bedroom two FULL bath condo offers the perfect blend of comfort and convenience in one of Ottawa's most desirable buildings - the Bowery! Located in the heart of the City, you're just steps away from shopping, transit, delicious restaurants, entertainment, Parliament Hill and so much more. Step inside this open-concept condo and enjoy the sleek features that run throughout the space, giving it a fresh and modern feel. But thats not all; enjoy a beautiful living room with floor to ceiling windows letting the sunlight pour in all day long. Plus, a chic kitchen complete with stainless steel appliances, plenty of rich cabinetry, and island with bar seating - truly meant for the cooking enthusiasts! Two SPACIOUS bedrooms are perfect to call home. The Primary Bedroom offers a rare walk-in closet and access to a full ensuite - what more could you ask for. The second FULL bathroom is the cherry on top! Relax and unwind on your own spacious balcony, giving you a peaceful outdoor retreat. Enjoy your morning coffee while getting some fresh air - it doesn't get better than this! Underground, secure parking also includes a Tesla charger that is separately metered for ease and convenience. This sought after building provides its Residents with extensive amenities (some of the best in the City!) including an indoor pool on the 18th floor with a STUNNING view of the City, full gym, roof top terrace with BBQs, sauna, party room, meeting room concierge services and more ensuring you have everything you need - right at your fingertips! This quiet condo offers the perfect urban lifestyle with easy access to everything Ottawa has to offer. Location, location, location! This is truly a must see property, where modern luxuries meet comfort and serenity. Don't miss the opportunity to make it your own. (id:19720)
RE/MAX Hallmark Realty Group
20 Elmer West Street
Mississippi Mills, Ontario
Welcome home to 20 Elmer West Street. From the moment you arrive, the warmth of this home is unmistakable. You're immediately greeted by a bright, airy foyer with direct access to the garage and a front bedroom that makes an ideal home office or cozy guest room. The heart of the home is an open-concept living space designed for everyday ease and effortless entertaining. The kitchen is both stylish and functional, with granite countertops, stainless steel appliances, a walk-in pantry, and tasteful finishes that feel both timeless and current. Large windows in the back living room flood the space with natural light, framing peaceful views and adding to the sense of calm that flows throughout the home. At the end of the day, retreat to your spacious primary suite - complete with a walk-in closet, a sleek glass walk-in shower in the ensuite, and perhaps the best feature of all: a view of the Mississippi River from your bedroom window. Downstairs, the finished lower level expands your lifestyle possibilities. A large recreation room is perfect for movie nights or playdates, while an additional bedroom offers flexibility for guests or older kids. A third room is currently partially finished - makes an ideal home gym or creative space. A roughed-in and framed bathroom with electrical is ready when you are, and there's still ample storage in the utility room for everything else. Just steps from your front door, a community dock awaits - your new favourite spot for evening paddles or watching the sun sink into the river. In Riverfront Estates, you're just minutes from Almonte's historic downtown, its charming shops, eateries, and all the essentials - yet it feels like you're living in a peaceful retreat. Don't miss your chance to be part of this lifestyle. (id:19720)
RE/MAX Affiliates Realty Ltd.
1250 Woodside Drive
Ottawa, Ontario
Welcome to this attractive red brick 1.5 storey home boasting an attached garage, located in sought-after Copeland Park. Impeccably maintained by the original owner, this home features a versatile layout ideal for families and downsizers alike. Step inside to discover an expansive, open-concept living and dining area featuring a wood-burning fireplace and large picture window that floods the space with natural light. Bright and sunny kitchen with eating area and ample cabinet space. The main floor is completed by two spacious bedrooms, each with patio door access to the backyard, and a 4-pice bathroom. Upstairs, the private primary retreat spans the second level and offers two closets. The finished lower level provides excellent bonus space with a large rec room, a versatile den - ideal for a home office or guest room, plus laundry and plenty of storage. Enjoy the west-facing backyard, complete with a deck, interlock patio, and mature trees offering privacy and shade. Wonderful sense of community, close to Agincourt Public School, bike paths, parks, shopping and transit. A great opportunity to own in a prime established neighbourhood! 48 hour irrevocable on all offers. (id:19720)
RE/MAX Hallmark Realty Group
2234 Bingham Street
Ottawa, Ontario
Welcome to this beautifully maintained bungalow, nestled on a generous lot in a highly sought-after central neighbourhood. Featuring striking cathedral ceilings, this home offers a bright and spacious layout with 3 bedrooms and 2 full bathrooms. The updated kitchen flows seamlessly into the inviting living and dining rooms - perfect for entertaining or everyday comfort. Step outside onto the updated interlock brick walkway with elegant railings, or relax in the sun-soaked, south-facing backyard complete with a fenced yard and a deck ideal for summer gatherings. The finished basement adds valuable living space, offering a versatile rec room, workshop, and an additional 3-piece bathroom. Practical and spacious, the large oversized carport includes a built-in shed for added storage. This is an ideal opportunity to own a well-cared-for home in a prime location - don't miss it! Some photos were virtually staged. 24 hours irrevocable. (id:19720)
RE/MAX Hallmark Realty Group
14 / B - 251 Crestway Drive
Ottawa, Ontario
Welcome to this convenient lower level 2 bedroom 1 bath condo in desirable Chapman Mills, with 902 SF of space. Ideal for first time homeowner, downsizing or as an investment property. The condo is open-concept and feels spacious and airy. Living room includes patio doors that lead to your private terrace - perfect place to relax while enjoying outdoor dining or entertaining. The kitchen features white appliances, good counter space & ample cabinetry, perfect for everyday or entertaining. Both bedrooms are generously sized, offering plenty of natural light and closet space. Full bath has a shower, tub & washer/dryer. Steps away from shops, restaurants, parks, and transit. Schedule your personal viewing today! Quick possession available! (id:19720)
RE/MAX Hallmark Realty Group
516 Barrage Street
Casselman, Ontario
**OPEN HOUSE SUNDAY JULY 20TH, FROM 2-4PM** This is more than a home, it's a lifestyle. Nestled on the serene South Nation River, this stunning masterpiece blends sleek modern design with the natural beauty of the water. From the moment you enter, the space captivates with gleaming hardwood floors that flow seamlessly through the expansive, open-concept living areas. The dream floor to ceiling windows flood the space in natural light and breathtaking views, while the fireplace creates a cozy atmosphere, perfect for family gatherings or relaxed evenings. The custom chefs kitchen is a vision of elegance, featuring waterfall countertops, high-end appliances, and a custom walk-in pantry with a beer fridge, a true entertainer's paradise. The dining space opens through patio doors to a spacious back deck, bringing the outdoors in and offering the perfect setting for alfresco dining with stunning river views. On the main level, you'll find a sleek two-piece bathroom, laundry room, and easy access to the large garage. Electric blinds provide effortless control over light and privacy. Upstairs, the primary bedroom is your personal oasis, offering river views and an ensuite designed for indulgence, complete with a soaking tub, glass shower, and double sinks. The walk-in closet is a masterpiece in itself, large and luxurious. The fully finished lower level is all about relaxation and recreation, featuring a home gym, a spacious family room, and a sauna for the ultimate unwinding experience. Step outside to your covered back deck, overlooking the river, where you can enjoy serene moments or entertain guests. With river access, a spacious yard, and an extended driveway, this home offers everything you need for a dream lifestyle. This is your forever sanctuary, luxurious, sexy, and unforgettable. Welcome to your dream home on the South Nation River. (id:19720)
Exit Realty Matrix
1342 Cedarcroft Crescent
Ottawa, Ontario
Welcome to 1342 Cedarcroft crescent, a spacious bright townhome loaded with upgrades that include: a renovated kitchen with additional pantry & stainless steel appliances; renovated 2pc bathroom; upgraded main bathroom; newer windows; parquet flooring on the main floor; laminate on 2nd; a cosy lower level recreation room; a private fenced landscaped yard; modern decor; tile flooring in kitchen and foyer and barn style door to the master bedroom. Backing onto a treed pathway, you are a short walk to the Blair road walk over accessing the O-Train, The Gloucester centre, movie theatres, restaurants and major big box retailers. a truly walkable neighbourhood! 1 parking spot included! Great investment opportunity. Rents for similar homes are $2,550-$2,600 a 5.5% cap rate. (id:19720)
Century 21 Goldleaf Realty Inc.
243 Par-La-Ville Circle
Ottawa, Ontario
Welcome to 243 Par-La-Ville Circle a Move-In Ready Gem in the Heart of Fairwinds! Fall in love with this beautifully maintained and freshly painted 3-bedroom, 1.5-bathroom townhome located in the highly sought-after Fairwinds community. Thoughtfully designed across three levels, this home is perfect for first-time buyers, professionals, or growing families. The main level features a bright and versatile office/den space, ideal for working from home or setting up a cozy reading area. Upstairs, the second level boasts an extensively upgraded kitchen a true chefs dream complete with granite countertops, stainless steel appliances, undermount lighting, a fridge gable, breakfast bar, and an open layout that seamlessly connects to the living and dining areas. You'll also appreciate the high-end wide plank laminate flooring throughout this level. Step out onto the private balcony to enjoy your morning coffee or unwind in the evening. The third level features a spacious primary bedroom, two additional bedrooms, and a full bathroom perfect for restful nights and comfortable family living. This home includes a single-car garage and a rare extra-deep driveway that fits two additional vehicles a rare find in the area. Just steps from the Canadian Tire Centre, Tanger Outlets, and local shopping, with quick and easy access to Highway 417 for commuters.Dont miss this opportunity to own a stylish, turnkey home in one of Kanatas most desirable neighborhoods! (id:19720)
Exp Realty
1074 Chapman Mills Drive
Ottawa, Ontario
RARE FIND! 2-CAR GARAGE END UNIT TOWNHOME, Welcome to 1074 Chapman Mills, a beautifully built 2020 townhome located just 5 minutes from Marketplace Barrhaven Plaza. The main level features an open-concept layout, a modern kitchen with upgraded countertops, and ample cabinetry. On the second floor, you'll find a spacious primary bedroom with an ensuite bath and walk-in closet, plus two additional generously sized bedrooms, a 3-piece full bathroom, and a loft with the potential to be converted into a 4th bedroom. Enjoy the convenience of upstairs laundry and step out onto your private balcony, perfect for morning coffee or summer barbecues. The lower level offers a large recreation room and a storage area for added convenience. Prime Location! Close to top-rated schools, shopping, and amenities, and positioned near future LRT plans. (id:19720)
Exp Realty
32 - 799 Montreal Road
Ottawa, Ontario
Stylish & Modern Condo Perfect for First-Time Buyers! Bright and spacious open-concept condo featuring 9' ceilings and sleek hardwood flooring on the main level. The bright modern kitchen boasts stainless steel appliances and flows seamlessly into the living and dining areas - perfect for entertaining. Patio doors lead to a private balcony, ideal for outdoor relaxation. The lower level offers a spacious primary bedroom with a walk-in closet, two additional bedrooms, and a full main bathroom. Industrial-style railings add a contemporary, urban feel throughout the home. Enjoy the convenience of in-unit laundry and modern finishes. Located close to all amenities, public transit, La Cité Collégiale, Montfort Hospital, parks, and shopping. A fantastic opportunity for first-time buyers or investors seeking modern urban living! (id:19720)
RE/MAX Hallmark Realty Group
255 Rivertree Street
Ottawa, Ontario
Prepare to fall in love with this beautifully upgraded Rosegate model, located in the heart of Monahan Landing, a vibrant, family-friendly neighbourhood just steps from top-rated schools, parks, splash pads, tennis courts, scenic walking trails, and everyday amenities. Freshly painted and thoughtfully designed, this 3 BEDROOM, 3 BATHROOM , 2 CAR GARAGE features rich oak hardwood flooring throughout the main level, hardwood staircase, and upper hallway. The chef-inspired kitchen boasts quartz countertops, an oversized island with seating, high-end stainless steel appliances including a gas stove, ample cabinetry, pot lights, and modern fixtures. Smart switches in the living room and all bedrooms, a smart thermostat, and app-controlled backyard lighting offer seamless convenience. The fully finished basement provides a spacious recreation room with a cozy natural gas fireplace, generous storage, and a rough-in for a future three-piece bath, ideal for movie nights, play areas, or a home gym. Upstairs, the primary bedroom offers a peaceful retreat with a walk-in closet and a luxurious 5-piece ensuite featuring a glass standing shower and a deep soaker tub. Two additional spacious bedrooms and a full bath complete the upper level. Step outside to your private, fully fenced backyard oasis featuring a custom PVC deck, integrated deck lighting, a privacy screen with ambient lighting, and smart-controlled exterior lights, perfect for entertaining. Central vacuum adds everyday practicality. This turnkey home blends style, functionality, and a prime location. (id:19720)
Exp Realty
204 Windhurst Drive
Ottawa, Ontario
Adorable unit nestled in the heart of Chapman Mills! This beautifully updated home features brand new luxury vinyl flooring throughout, plush new carpeting on the stairs, along with fully renovated bathrooms. The kitchen and bathroom are enhanced with sleek quartz countertops, while the entire home has been freshly painted to offer a clean, modern feel. Flooded with natural light, the living and breakfast nook, areas create an inviting space for morning coffee, with a dining room perfect for family meals, or entertaining guests. Conveniently located within walking distance to public transit and just minutes from grocery stores, restaurants, gyms, enjoy the best of Barrhaven at your doorstep. Ideal for first-time buyers, this move-in ready home is waiting for you. Come and experience it for yourself! (id:19720)
Coldwell Banker First Ottawa Realty
2991 Old Highway 17 Highway
Clarence-Rockland, Ontario
Waterfront Bungalow w/Walk-Out Basement, just 10 Minutes from Rockland! Nestled on a sloping lot along the Ottawa River, this charming waterfront bungalow offers direct access to your private shoreline, just a short drive from all the amenities in Rockland. The setting is serene & peaceful, with breathtaking water views and nearby Parker Island adding to the picturesque surroundings. The main level features an open-concept layout w/hardwood & ceramic floors thru-out. The spacious living room boasts vaulted ceilings, a fireplace & seamless flow into the dining area & kitchen. The kitchen is equipped w/SST appl, ample cabinetry & generous counter space. A sunroom or family rm on the main level provides stunning views of the water & includes an additional fireplace & access to a large balcony. The spacious primary bedroom features a massive walk-in closet that leads to a 4-piece ensuite complete w/soaker tub, separate shower & extra vanity. A main-floor cozy office space, a 3-piece bathroom, welcoming foyer & a second access point from the hallway to the balcony complete the main level. The walk-out lower level is expansive & versatile, offering a huge recreation or family room warmed by a pellet stove. This level also features access to an enclosed porch that opens to the backyard. You'll also find 2 good sized bedrooms, a full 4P bathroom, sauna, storage area w/laundry access. Though the home needs some interior touch-ups & care, particularly in the landscaping, the structure layout provides an excellent foundation to restore its full potential. Additional features include a double-car garage equipped w/an electric heater & air compressor. A large driveway offering plenty of parking, two storage sheds & a 45-foot boat dock .This is a rare opportunity to own a beautiful waterfront home that with some work, can be brought back to its full glory! (id:19720)
Royal LePage Performance Realty
144 Maravista Drive
Ottawa, Ontario
Welcome to this beautifully maintained 3-bedroom, 1.5-bathroom townhome, perfectly situated near parks, schools, shopping, nature trails, and all essential amenities. Enjoy the convenience of being within walking distance to Costco, the Amazon distribution center, and public transit right at your doorstep!The main floor boasts an open-concept layout with a bright and spacious living area, enhanced by large south-facing windows that fill the space with natural light. Upstairs, you will find three generously sized bedrooms and a modern full bathroom ideal for families and guests alike.The finished basement offers a cozy family room and ample storage space, making it perfect for relaxing or entertaining. With quick access to Hwy 416 and a wide range of nearby services, this home combines comfort, functionality, and unbeatable location in one stunning package. (id:19720)
Royal LePage Integrity Realty
221 Hillpark High Street
Ottawa, Ontario
Welcome to this stunning 2-storey, 5-bedroom, 3-bathroom home, thoughtfully upgraded for modern living. From the moment you step inside, you're greeted by elegant granite flooring in the entryway, setting a luxurious tone that continues throughout. The spacious layout includes engineered wood floors in all bedrooms, providing both durability and warmth. The gourmet kitchen is a chefs dream, featuring granite countertops, an extended eating area, and ample cabinetry perfect for both everyday meals and entertaining. The primary bedroom offers a peaceful retreat, complete with soundproof insulation and a solid-core door for added privacy and quiet. Additional features include a double attached garage, open-concept living and dining areas, and numerous upgrades throughout that elevate both style and comfort. This move-in-ready home is the perfect blend of function and sophistication don't miss your chance to make it yours! (id:19720)
Exit Realty Matrix
4 - 50 Prestige Circle
Ottawa, Ontario
Welcome to Petrie Landing! Discover effortless living in this impeccably maintained 2-bedroom condo, ideally located in the desirable community of Petrie Landing. Perfectly suited for first-time home buyers or those looking to downsize, this bright and inviting home offers both comfort and convenience in a serene, sought-after setting. Step inside to find a thoughtfully designed, open-concept layout featuring a spacious living and dining area, perfect for entertaining or relaxing at the end of the day. The well-appointed kitchen includes modern appliances, ample cabinetry, and a functional breakfast bar for casual dining. Both bedrooms are generously sized, with the primary suite offering a large closet and a peaceful spot to enjoy your morning coffee or unwind in the evening. The pristine bathroom and in-unit laundry add to the ease of everyday living. Enjoy the benefits of a meticulously maintained building with secure entry, and dedicated parking. Located just moments from parks, walking trails, the Ottawa River, and all essential amenities, Petrie Landing offers the perfect balance of nature and urban convenience. 24 hours irrevocable on all offers (id:19720)
Paul Rushforth Real Estate Inc.


