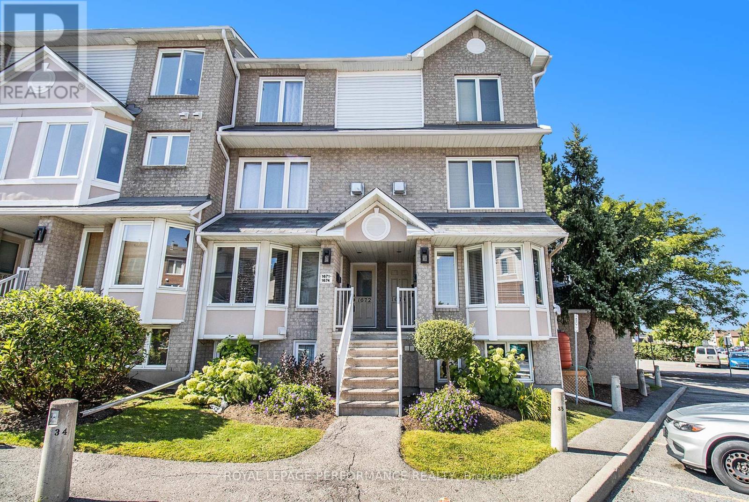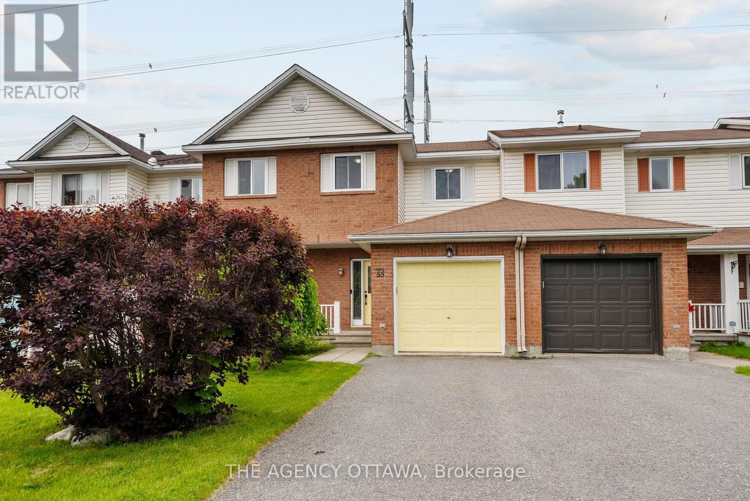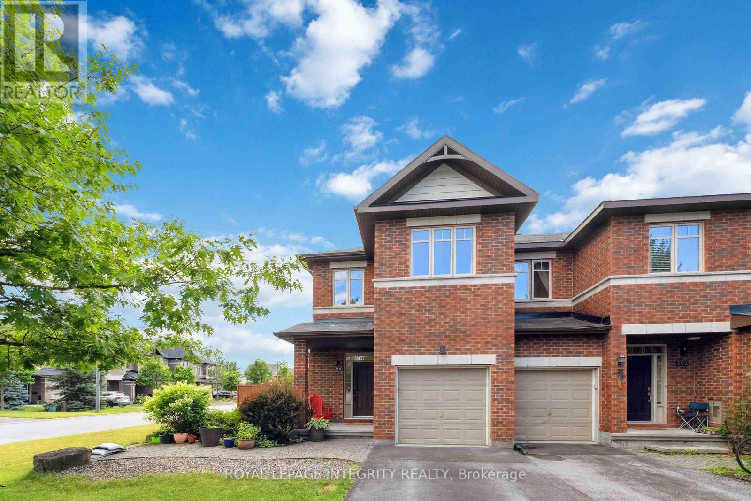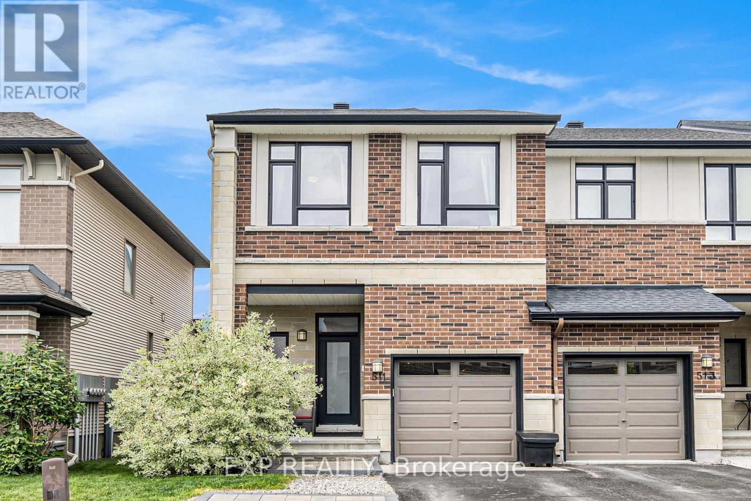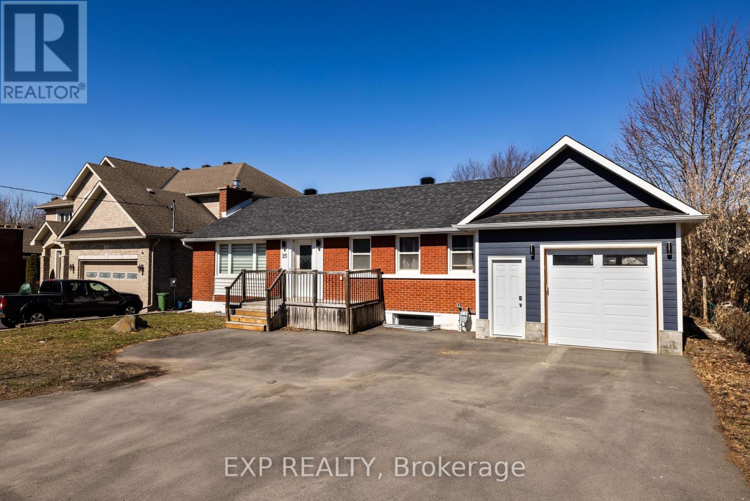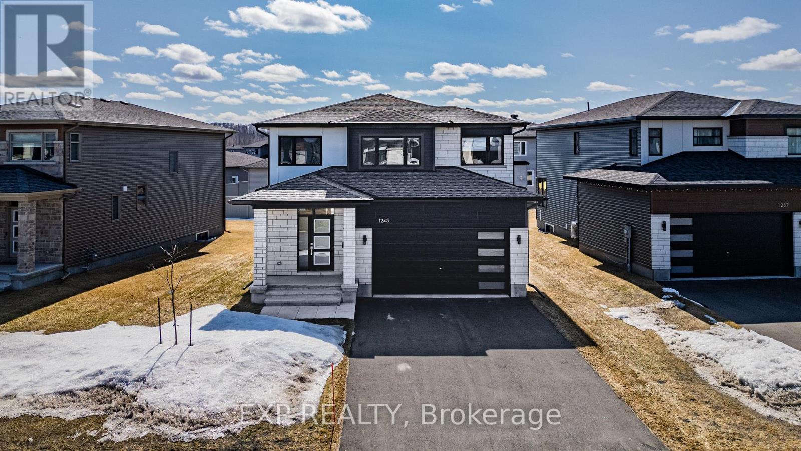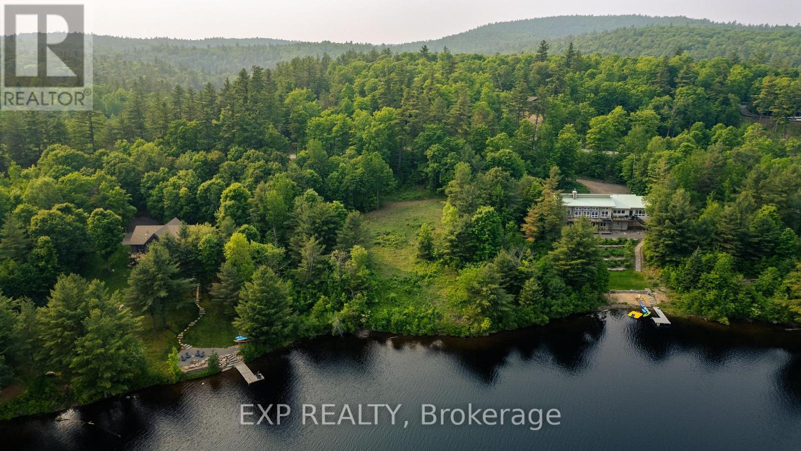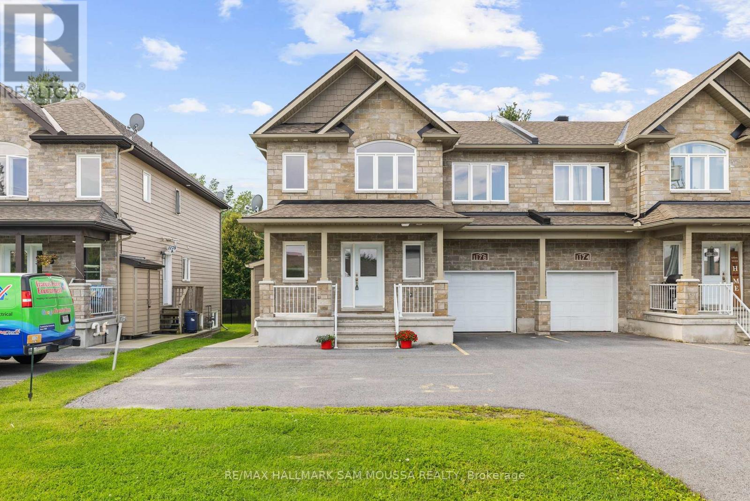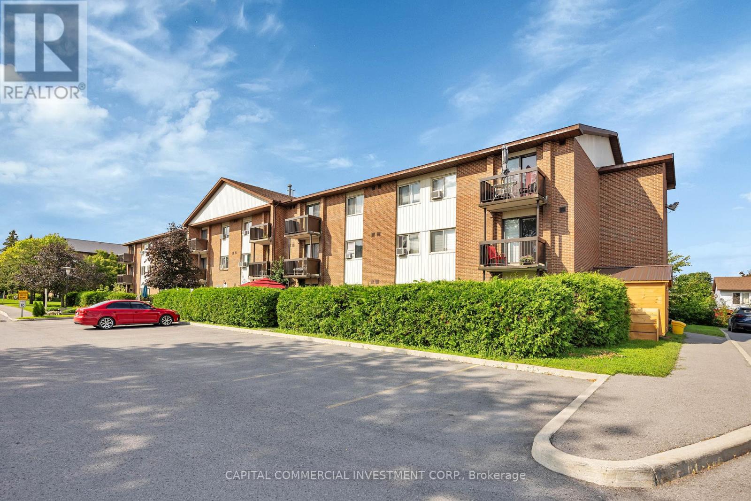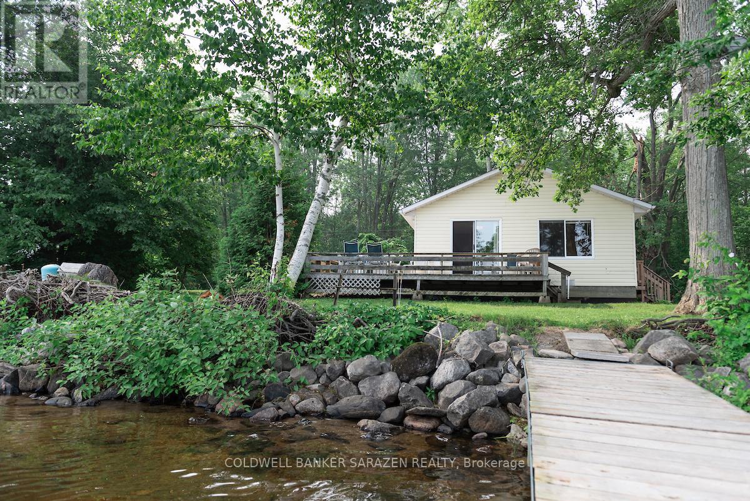Ottawa Listings
1673 Locksley Lane
Ottawa, Ontario
Welcome to this charming END Unit condo, featuring new laminate floors and fresh paint throughout. The main level of this move-in-ready end unit offers an eat-in kitchen, a cozy fireplace in the living room, a 2 piece powder room, access to your patio and backyard. The lower level offers generous sized bedrooms, a cheater en-suite, laundry on the same level as the bedrooms and storage. Conveniently located near a future LRT station less than 2km away, it provides easy access to transportation and local amenities. Enjoy the privacy and comfort of this well-maintained home, perfect for a hassle-free lifestyle. Great opportunity to buy an investment property or move in and enjoy! (id:19720)
Royal LePage Performance Realty
12009 Highway 15
Montague, Ontario
Conveniently located just north of Smiths Falls, this family home has been extensively upgraded. Sitting on approximately 1.5 acres, this property is sure to stand out with it's brand new 36' x 16' deck to relax and enjoy down time with friends and family. Driving down the surfaced driveway, you are greeted by mature pine trees on your right with ample parking for family & guests. Enjoy tranquility and creativity with your acreage while having the convenience of side door access, patio door access at deck level, as well as access to the home through the garage. The property features numerous upgrades, including brand new stove, fridge, and dishwasher, all new insulated bathroom using blue drywall with overhead moonlight, new flooring, all new ceilings in bedrooms and living room, 16" Pro Pink insulation in attic, new risers on septic, 7' extension on well, brand new natural gas furnace & hot water tank, and more! The third bedroom can be used as a den with it's patio door access to the large rear deck. Book a showing today to appreciate this upgraded bungalow! (id:19720)
Century 21 Synergy Realty Inc.
6 Centrepark Drive
Ottawa, Ontario
This beautifully renovated Redwood Model by Costain Homes offers exceptional space, style, and flexibility in one of the builders most sought-after layouts. Ideal for family living, the main level features expansive principal rooms with gleaming hardwood floors and a fully updated, open-concept kitchen and family room. The chefs kitchen is equipped with a large island that seats four, perfect for casual dining or entertaining, and opens to a bright family room with recessed lighting and a cozy gas fireplace. Upstairs, five generously sized bedrooms provide ample space for families, guests, or remote work, including a spacious primary suite with a walk-in closet and private ensuite. The oversized backyard features a large deck with a natural gas BBQ hookup and no rear neighbours, offering privacy and room to relax, play, or entertain. The partially finished basement adds even more living space with a rec room, den or home office, workshop, and plenty of storage. This home is a rare rental opportunity with thoughtful upgrades, versatile living space, and a family-friendly floorplan designed for modern life. Tenant pays all utilities, including Hot Water Tank rental. (id:19720)
RE/MAX Hallmark Realty Group
55 Springcreek Crescent
Ottawa, Ontario
Welcome to 55 Springcreek Crescent backing onto walking trails, designed for everyday comfort. Ideally located on a quiet crescent in Bridlewood with no rear neighbors, this inviting townhome offers a perfect mix of warmth, style, and functionality. The main floor features hardwood flooring, an open-concept layout, and a stunning tiled fireplace that adds a touch of elegance to the living space. The dining area opens to the backyard and connects you directly to a walking trail network, perfect for enjoying the outdoors right from your doorstep. Upstairs, you'll find hardwood floors throughout, a spacious primary bedroom, two additional bedrooms, and a full bathroom. The finished basement provides even more living space with a cozy family room, laundry area, and ample storage. Thoughtful updates include windows (2019) with 20-year transferable warranty, furnace and A/C (2014), and roof (2013) offering lasting peace of mind. Don't miss this fantastic opportunity book your showing today! (id:19720)
The Agency Ottawa
169 David Lewis Private
Ottawa, Ontario
Welcome to this bright and spacious 2-bedroom, 2.5-bath stacked condo offering the perfect blend of style, comfort, and functionality. Designed with modern living in mind, this open-concept layout features a generously sized living and dining area that flows seamlessly into the kitchenideal for entertaining or relaxing in comfort. Enjoy morning coffee or evening sunsets from not just one, but two private balconies, expanding your living space outdoors. The contemporary kitchen boasts sleek cabinetry, ample counter space, and a breakfast bar, perfect for casual dining. Upstairs, you'll find two well-appointed bedrooms, each with its own ensuite bathroom, offering ultimate privacy and convenience. The primary suite includes a walk-in closet and access to one of the balconies, creating a peaceful retreat. A convenient in-suite laundry and a stylish powder room on the main level add to the home's everyday ease. Located in a desirable Avalon neighbourhood close to shopping, transit, parks, and schools. (id:19720)
Paul Rushforth Real Estate Inc.
00 Rideau River Road
Montague, Ontario
A rare opportunity to own approx. 17 acres of untouched WATERFRONT land on the Rideau River, just minutes from the charming and historical village of Merrickville. This spectacular parcel is entirely forested, offering a peaceful and private setting with ample shoreline along one of Ontarios most scenic and historic waterways. Mature hardwoods and evergreens blanket the land, creating a serene backdrop for your dream home, private retreat, or recreational getaway. Whether you envision paddling along the Rideau at sunrise, spending your days boating or fishing, or simply investing in a piece of natural paradise, this property offers endless possibilities. Enjoy the perfect balance of tranquility and convenienceonly a short drive to restaurants, shops, and galleries in Merrickville, and under an hour commute to Ottawa. Properties like this are exceptionally rare - don't miss your chance to make it yours. Buyer to verify zoning, permitted uses, and building requirements with the Township of Montague to ensure the property suits their intended use. (id:19720)
Royal LePage Team Realty
2923 Ahearn Avenue
Ottawa, Ontario
Sweet spot to call home or invest in your future surrounded by natural beauty near the Ottawa River steps to the Britannia Beach & waterfront parks connects with bike/walking paths provide lots of outdoor recreation to keep you active and loving the city life! This 4 bedroom bungalow sits on a 66 x 100 lot and features a lovely front porch with a semi-private front yard adorned with bushes & hedges. The backyard is quite private with a patio area & shed for yard tools and a mature apple tree in the side yard soon to be harvest! Parking for 4 cars in the driveway and 1 parking spot in the detached garage with power and a 240V plug and room for a workshop. Handy side entrance to home leads to the main level or partially finished basement. Inside, there is a spacious living room with 2 large windows, a separate dining room open to the oak kitchen, 4 bedrooms on the main floor and a 4 piece bath. Downstairs, you will find a rec room complete with a Napolean natural gas fireplace and built-in bar, a 4 piece bath, laundry area, wine cellar and unfinished space for your storage needs. 5 minute drive to DND Carling Campus & 10 minute drive to Kanatas High Tech Sector. Cycle to downtown Ottawa along the Parkway! Walk to restaurants, stores & movie theatre! Lots of pluses to this location! A home definitely worth viewing and the beautiful greenspace explored! (id:19720)
RE/MAX Hallmark Realty Group
200 Badgeley Avenue
Ottawa, Ontario
Location, Location, Location! Stunning Former Richcraft Model Home Rare End Unit Townhouse on a Corner Lot in Kanata Lakes! Welcome to this beautifully designed 3-bedroom, 3-bathroom home nestled on a large, private corner lot backing onto single-family homes offering privacy and a rare setting in a highly sought-after neighborhood. Step inside to discover a breathtaking 2-storey Living Room with vaulted high ceilings and Southwest-facing windows that flood the space with natural light. The open-concept layout features an upgraded kitchen with abundant counter and cupboard space, a dedicated dining area, and hardwood flooring throughout the main level. Work from home in style with a main-floor office/den complete with French doors. The main-floor powder room, inside entry from the garage, and central A/C add comfort and convenience. Upstairs, enjoy the second-floor laundry, two generous secondary bedrooms, and a full bath. The spacious primary suite offers a walk-in closet and a luxury ensuite with a soaker tub and separate shower. The professionally finished lower level includes a cozy family room with gas fireplace, a rec room perfect for movie nights or a play area, and ample storage space. Enjoy outdoor living in the fully fenced, oversized backyard perfect for entertaining, kids, and pets alike. This move-in-ready end unit combines space, style, and an unbeatable location in Kanata Lakes don't miss your chance to call it home! Book your showing today! All measurements are approx. Upgrades- Kitchen reno, quartz counter top, cabinet painting, new chimney- 2024, All bathrooms quartz countertop- 2024, Painting whole house- 2025, washer 2021, Dryer - 2022. Located within the boundaries of some of Kanata's top-rated schools, including Earl of March, All Saints, St. Gabriel, Stephen Leacock, and WEJ, this move-in-ready home combines location, space, and style. All measurements are approx. (id:19720)
Royal LePage Integrity Realty
511 Earnscliffe Grove
Ottawa, Ontario
Welcome to this beautifully upgraded 3-bedroom, 2.5-bathroom Urbandale home, built in 2015 and located in the heart of Riverside South, one of Ottawas most desirable communities. From the moment you arrive, you'll notice the pride of ownership, beginning with the interlock driveway extension that enhances both curb appeal and functionality. Inside, the home offers a bright and modern layout with tasteful upgrades throughout. The open-concept main floor is perfect for both everyday living and entertaining, featuring a spacious living and dining area alongside a well-appointed kitchen complete with stainless steel appliances, quality cabinetry, and stylish finishes. Upstairs, the generous primary bedroom includes a walk-in closet and a beautifully finished ensuite. Two additional bedrooms and a full bath provide comfortable accommodations for family or guests. On top of it all, enjoy the additional loft space perfect for a home office, or additional family area. Step outside to your private backyard oasis, where a fenced yard, interlock patio, and garden shed create a perfect setting for summer barbecues, outdoor play, or simply relaxing in your own space. Whether you're enjoying quiet evenings at home or hosting friends and family, this backyard is designed to impress. Located just minutes from parks, top-rated schools, shopping, transit, this home combines comfort, style, and convenience in one perfect package. Don't miss your opportunity to own a turnkey property in one of Ottawas most sought-after neighbourhoods. (id:19720)
Exp Realty
35 Withrow Avenue
Ottawa, Ontario
Welcome to this beautifully renovated bungalow in the sought-after St. Claire Gardens neighbourhood, complete with a secondary dwelling unit (SDU)! This versatile home offers an exceptional opportunity for multi-generational living, rental income, or a private guest suite.The main level features a bright and modern 2-bedroom, 2-bathroom layout with an inviting open-concept living space. The stunning kitchen showcases quartz countertops, stainless steel appliances, and custom cabinetry, all flowing seamlessly into the dining and living areas. The spacious primary bedroom includes a private ensuite, while the second bedroom offers flexibility for a home office, nursery, or guest room.Downstairs, the fully finished lower-level unit includes a separate entrance via the garage, providing added privacy and convenience. This self-contained 1-bedroom, 1-bathroom suite features a full kitchen, in-unit laundry, and comfortable living spaceideal for tenants, in-laws, or extended family.Outside, youll find a brand-new, double-deep, permitted garage offering ample space for parking, storage, or even a workshop. The home sits on a generous lot with a private backyard, perfect for relaxing or entertaining.Located in a family-friendly neighborhood close to parks, top-rated schools, shopping, and transit, this move-in ready home is packed with value and future potential. Whether you're looking to invest, house hack, or settle into a flexible living setup, this is a rare opportunity you wont want to miss. Book your showing today! (id:19720)
Exp Realty
13928 Connaught Road S
North Dundas, Ontario
Beautiful 2 storey, 3 bedrooms, 2 full bath home on lovely 1+ acre lot. The main floor has TONS of living space including a living room, dining area, big kitchen, family room and a recently renovated full bathroom. All new in the last 5 years: new tub/reno of main floor bath & sump pump line (2025), hot water tank (2023), updated water filtration Culligan system (2021/2022) and 2 window wells replaced (2020). Stunning large yard with lots of room for play and a convenient storage shed. This home is set well back from the road with lovely landscaping and mature trees making it totally private. Only minutes away from all amenities in several nearby towns and villages. A definite must see!! (id:19720)
Right At Home Realty
1245 Diamond Street
Clarence-Rockland, Ontario
Welcome to this 2023, beautifully crafted Longwood home, nestled in the charming community of Rockland. This spacious 3-bedroom, 2.5-bathroom home sits on a larger lot, offering the perfect blend of modern luxury and functional living. Step inside to discover a thoughtfully designed open-concept layout, featuring high-end finishes and numerous upgrades throughout. The chefs kitchen is a showstopper, complete with sleek cabinetry, quartz countertops, a large island, and premium energy-efficient appliances, ideal for both entertaining and everyday living. The bright and airy living and dining areas boast large windows, flooding the space with natural light while providing picturesque views of the generous lot. Upstairs, the primary suite offers a tranquil retreat, featuring a spa-like ensuite and a spacious walk-in closet. Two additional well-sized bedrooms and a stylish main bath complete the second floor. This property comes partially fenced and has additional years of Tarion Warranty coverage. Located in the thriving Rockland community, this home is just minutes from schools, parks, shopping, and easy highway access, making it a prime location for families and professionals alike. Don't miss out on this incredible opportunity to own a brand-new, move-in-ready home with premium upgrades. Book your private viewing today! (id:19720)
Exp Realty
2201 - 530 Laurier Avenue W
Ottawa, Ontario
Welcome to Unit 2201 at 530 Laurier Avenue, a bright and stylish 1-bedroom condo with incredible views from the 22nd floor. Located on the north side of the building, this unit offers sweeping vistas and stunning sunsets you'll never get tired of. The open-concept layout features a functional kitchen that flows into the living and dining areas, creating a comfortable space for relaxing or entertaining. The recently renovated bathroom includes modern fixtures and a beautifully tiled shower, adding a fresh, contemporary touch. You'll also enjoy the convenience of included parking and a storage locker. 530 Laurier offers a great mix of amenities including a fitness centre, indoor pool, guest suites, and a spacious shared lounge. Just steps to the new central library, Lebreton Flats, downtown restaurants, transit, bike paths, and more this is city living at its best. (id:19720)
Engel & Volkers Ottawa
1225 Barrett Chute Road
Greater Madawaska, Ontario
Build Your Dream Escape on Barrett Chute!Nestled behind Calabogie Peaks and fronting the picturesque Madawaska River, this stunning 1.48-acre lot offers the perfect setting for your future home or cottage retreat. Located in the sought-after Barrett Chute community, this property boasts a cleared building site and a completed driveway saving you time and money as you begin your build.Enjoy the peace and privacy of nature with the added benefit of community amenities, including two private and shared boat launches providing easy access to the water for boating, fishing, and paddling adventures. A nominal annual fee of just $100 helps maintain the docks and shared spaces.Whether you're planning a cozy cottage getaway or a full-time waterfront residence, this property offers incredible value in a breathtaking location. (id:19720)
Exp Realty
2102 - 428 Sparks Street
Ottawa, Ontario
This isnt just a condo its a bold statement in skyline living. Welcome to Suite 2102 at 428 Sparks Street a custom-designed, corner residence originally created for the developer himself. With nearly 1,800 sq. ft. of sleek, sun-filled interior space and an entertainment-sized 1,200 sq. ft. private terrace, this home delivers true penthouse energy. Host unforgettable evenings, soak in your private hot tub, and enjoy front-row seats to Ottawa's fireworks all framed by breathtaking, panoramic views of the Ottawa River, Parliament Hill, and LeBreton Flats. Inside, you'll find 9-ft ceilings, full-height windows, and high-end finishes throughout. The European-inspired kitchen stuns with quartz countertops, integrated energy-efficient appliances, and a spacious island designed for entertaining. The open-concept living and dining area features a dramatic fireplace and built-in hutch buffet for added elegance and functionality. The grand primary suite includes custom built-ins, a spa-like ensuite, and direct access to the terrace. The second bedroom offers its own ensuite and access to a private balcony the perfect spot for morning coffee or quiet moments above the city. A sleek enclosed den provides an ideal work-from-home space, flex area, or third bedroom. Additional highlights include a chic powder room, in-suite laundry, and 104 sq. ft. of additional storage. You'll also enjoy two underground parking spots with an EV charger. Located in prestigious Cathedral Hill, the building offers five-star amenities: concierge, fitness centre, yoga studio, steam/sauna, guest suites, pet spa, boardroom, car wash, and more. All set within a heritage district just steps to the river, parkland, LRT, ByWard Market, and Ottawa's top dining. Suite 2102 is more than a home its a lifestyle of presence, prestige, and panoramic beauty. (id:19720)
Assist 2 Sell 1st Options Realty Ltd.
1176 South Russell Road
Russell, Ontario
AMAZING OPPORTUNITY - Perfect for owner-occupiers & investors alike! This modern semi-detached duplex presents a fantastic opportunity for both investors and owner-occupiers seeking additional rental income. Featuring two legal units, this property offers flexibility: live in one and rent out the other, or lease both for maximum income. The upper unit includes three spacious bedrooms, a 4-piece ensuite, a full family bathroom, a guest bathroom, and a single garage with interior entry. It boasts a large kitchen with stainless steel appliances, open-concept living and dining areas, and a spacious deck overlooking the back yard. The lower unit offers a bright, open-concept layout with a living room, dining area, kitchen, two bedrooms, a full bathroom. Both units have their own laundry in unit. Tenants are responsible for their own utilities and hot water tank rental, adding to the property's investment appeal. Whether you're seeking a income property or a home that generates rental income, this duplex is an outstanding choice. Don't miss out on the chance to own a this well-maintained duplex in a desirable location! (id:19720)
RE/MAX Hallmark Sam Moussa Realty
18 Haggart Street
Perth, Ontario
The Southview is a high quality, well maintained apartment building just off Provincial Highway 7 in Perth, close to necessity-based shopping, as well as the historical downtown core. Consisting of 32 apartments (14 x 1 bdrm, 18 x 2 bdrm), all apartments are sun-filled, functionally designed and feature either balconies, or walkout patios. These apartments are in high demand with the building consistently maintaining full occupancy. Well located within the town of Perth, with a municipal park, and retirement home immediately abutting the property. The nearby Perth Mews Shopping Centre, just 5 minutes away by foot, includes a Loblaws Independent Grocer, and recently added Starbucks and Mark's Work Warehouse as tenants. The Southview is also just a few blocks from Perth's thriving downtown core, popular for its historical sites and cultural events. (id:19720)
Capital Commercial Investment Corp.
4 Robert Street
Arnprior, Ontario
Campbell Place is a highly popular, well located apartment rental property in Arnprior consisting of 34 apartments (1 x studio, 15 x 1 bedroom and 18 x 2 bedroom) on a spacious 1.27 acre lot. Carefully owned and managed by the original builder since its construction and consistently maintaining a 100% occupancy rate. All apartments feature ample living space, and walk-out patios or balconies. Many master bedrooms featuring walk-in closets. Units consistently and tastefully updated on turnovers. Highly convenient location, just off Daniel Street, the main artery connecting Highway 417 to the downtown core with tenants enjoying quick access to both. Tenants also benefit from living just 400m (6 minute walk) from Arnprior Shopping Centre, the town's main shopping destination, and 500m (7 minute walk) from the Nick Smith Centre, Arnprior's community recreation hub with two ice surfaces and a public swimming pool. **EXTRAS** 2 x washers, 2 x dryers (coin operated) (id:19720)
Capital Commercial Investment Corp.
1700 Saint-Laurent Street
Clarence-Rockland, Ontario
Welcome Home to 1700 St. Laurent! This beautiful and large 4+1 bedroom, 3 bathroom home offers 4 bedrooms upstairs, +1 bedroom in the lower level + an office and plenty of storage. Enter this lovely family home into the tiled foyer, where the main level is fully hardwood, there is laundry on the main level (Washer and Dryer 2025), a formal dining and living room, an open kitchen w/ granite countertops (new cooktop 2023 and dishwasher 2020) w/ plenty of kitchen storage all overlooking the sunken family room w/ cozy wood fireplace. This also looks out to the huge fully fenced (PVC fence 2021) backyard w/ AG pool. Upstairs holds 4 large bedrooms including a massive primary w/ ensuite and a recently updated full bath (2021). The lower level has plenty of storage, another bedroom and an office space. Windows were replaced in 2020 and Central Vac replaced in 2023. Outside you have TONS of space and privacy, a 2 car garage +storage and massive private fully fenced yard! Come see this beautiful family home for yourself! (id:19720)
Paul Rushforth Real Estate Inc.
9 Skebo Lane
Horton, Ontario
Waterfront Retreat on the Ottawa River! Welcome to this beautifully updated waterfront home, ideally situated high and dry with no rear neighbours. With a charming front veranda and a spacious back deck, the outdoor living here is exceptional! Extensively renovated over the past two years, this home is nearly new throughout - everything has been updated except the kitchen, which received light updates in 2020. Inside, vaulted ceilings with timber beams add warmth and character. The interior is bright and inviting, featuring white walls, natural finishes, large windows, and peaceful river views. A cozy fireplace brings comfort on winter nights, while the hot tub offers year-round enjoyment.The functional layout includes atrium doors off the dining room and direct patio access from the primary bedroom. The primary retreat features a 5-piece ensuite, while a second bedroom and 3-piece main bath complete the main floor. A third bedroom on the lower level - also with patio doors - offers flexibility as a guest room, home office, or family room! Outside, enjoy your own sandy beach with unobstructed views of the Ottawa River. Located near scenic trails, the Horton Boat Launch, and fantastic ice fishing - all just 15 minutes to both Arnprior and Renfrew. This is a four-season lifestyle property you wont want to miss! (id:19720)
RE/MAX Affiliates Boardwalk
3939 Howes Road
Kingston, Ontario
Experience the perfect blend of country charm and city convenience at 3939 Howes Road. Offering 2+1 bedrooms, a full 4-piece bath, and a handy 2-piece ensuite. The kitchen is well laid out for family meals, with a bright living area and a separate family room designed for gathering and entertaining. The finished basement includes another bedroom, a large rec room, and an oversized garage is ideal for storage, tools, or projects. Outside, enjoy the expansive deck, landscaped gardens, and mature maple, oak, and apple trees. Cool off in the above-ground pool or unwind in the hot tub. Whether you're gardening, hosting, or just relaxing, the space is ready for it. A quiet setting with quick access to essentials, schedule your showing today. (id:19720)
Lpt Realty
1758 Forty Foot Road
Frontenac, Ontario
1758 Forty Foot Road, Godfrey, Ontario is a stunning countryside retreat that perfectly blends rustic charm with modern comfort, all set on an expansive 20.6-acre lot. This beautifully designed farmhouse offers 3 spacious bedrooms and 2.5 bathrooms, including a luxurious master suite featuring a spa-like two-person jacuzzi tub your own private oasis for relaxation.Step into the heart of the home, where the custom country kitchen, equipped with modern appliances, provides both function and charm. Whether you're preparing meals or simply enjoying the breathtaking views, this space is designed for comfort and inspiration. The open-concept living area boasts soaring vaulted ceilings and heated floors, creating a warm and inviting atmosphere year-round.Beyond the home itself, the property offers incredible versatility with multiple outbuildings, ideal for a hobby farm, workshop, or even a home-based business. With ample space to explore and enjoy, this property is a dream come true for those seeking privacy, tranquility, and the freedom to create their own rural paradise.Despite its peaceful and private setting, this home is conveniently located just 15 minutes from the nearest boat launch, perfect for enjoying the water. Additionally, outdoor enthusiasts will love the property's direct access to the K & P Trail, located less than a minute away, offering endless opportunities for hiking, biking, and adventure.Whether you're looking for a serene escape from city life or a place to embrace country living while staying connected to modern conveniences, 1758 Forty Foot Road offers a rare and exceptional opportunity to experience the best of both worlds. (id:19720)
Lpt Realty
Unit 308 - 570 De Mazenod Avenue
Ottawa, Ontario
Welcome to Suite 308 at 570 De Mazenod Avenue, a thoughtfully designed 2 bedroom plus den residence in the heart of Old Ottawa East. Situated between the Rideau River and the Canal, this home is nestled in one of the city's most picturesque and walkable neighbourhoods.Designed by the acclaimed Barry Hobin and offering over 1,275 square feet of well-proportioned interior space, this corner unit blends functionality and comfort with elegant, understated style. Perfect for professionals, small families, or downsizers, the layout features generous principal rooms, a versatile den ideal for a home office or guest space, in-unit laundry, and two full bathrooms, including a serene primary ensuite.Expansive windows line the living areas, fitted with custom blinds and architectural frosting that allow natural light to pour in while maintaining privacy. The northeast-facing balcony offers a tranquil outdoor retreat complete with a natural gas hookup, ideal for barbecuing and entertaining. Additional custom millwork enhances storage throughout, creating a highly functional and comfortable living environment. Accessibility is thoughtfully integrated, with step-free entry, wide doorways, and a parking space located just steps from the elevator. The included oversized parking space is roughed in for EV charging, and a secure storage locker adds everyday convenience. Residents of River Terraces II enjoy a full suite of curated amenities including a fitness and yoga studio, a social lounge with terrace and fireplace, guest suites, a pet spa, bike and kayak storage, car wash bay, and more. Just steps from Main Streets shops, cafés, transit, and green space, this is low-maintenance luxury living at its finest. (id:19720)
Engel & Volkers Ottawa
351 Leavoy Lane
Horton, Ontario
The River has been calling you and now is the time to answer this sweet two bedroom cottage is the perfect family get away. With the Ottawa River as you view you can not loose. Grab your bathing suit and fishing rod and come get away to your own private oasis. This cottage is perfect for those who want to decompress and leave the city behind. An ideal spot for boating fishing and swimming or just to put your feet up on your oversized deck and fall in love with the breathtaking sunsets. Do not hesitate call and book your appointment to view this little gem today! Property being sold "as is where is" (id:19720)
Coldwell Banker Sarazen Realty


