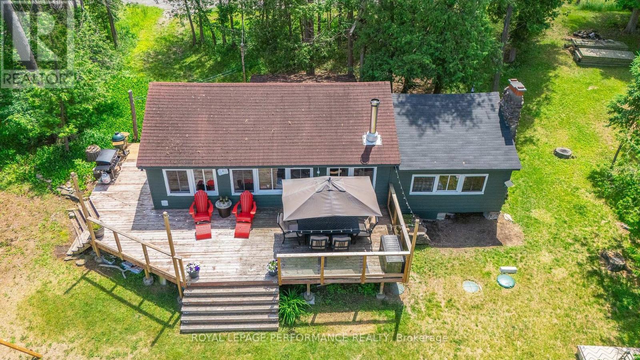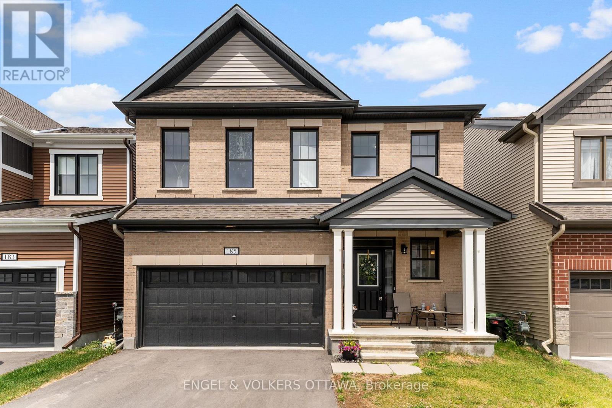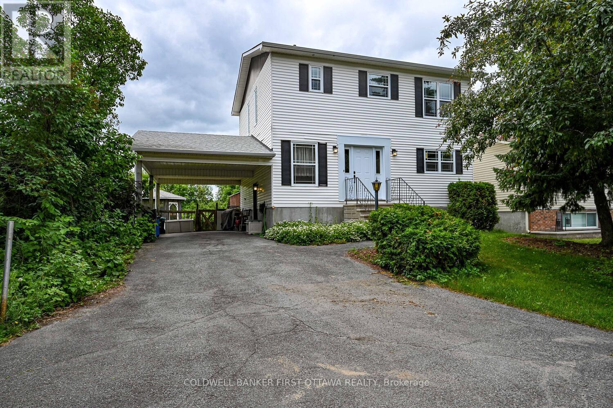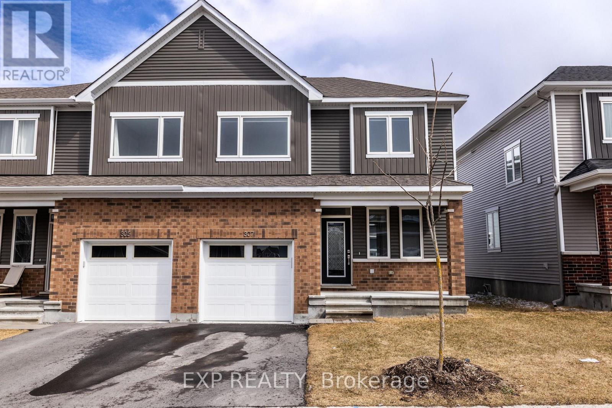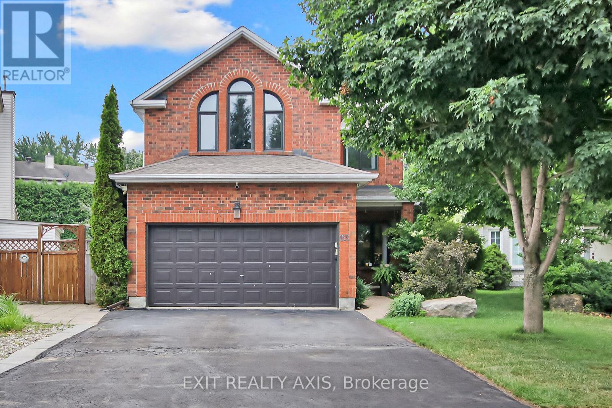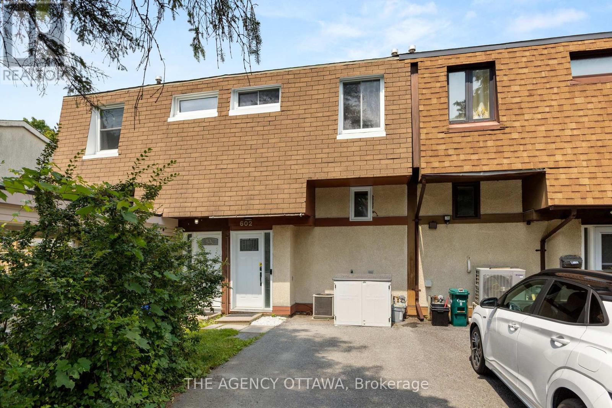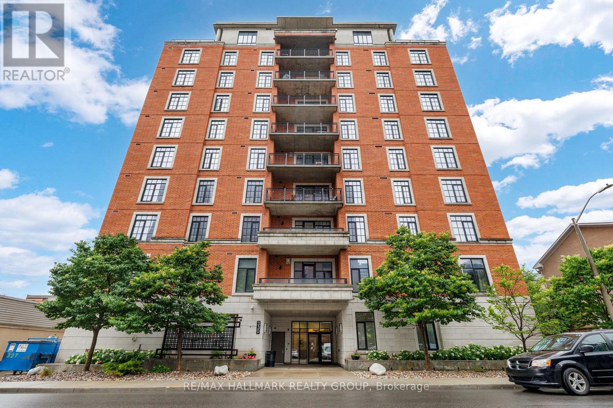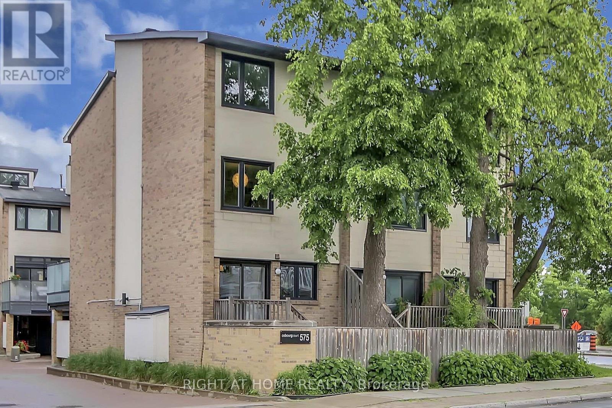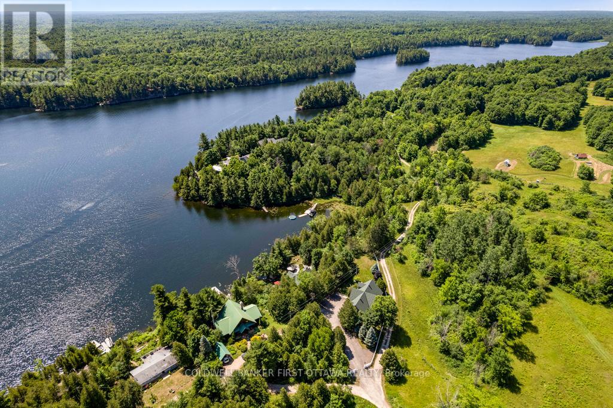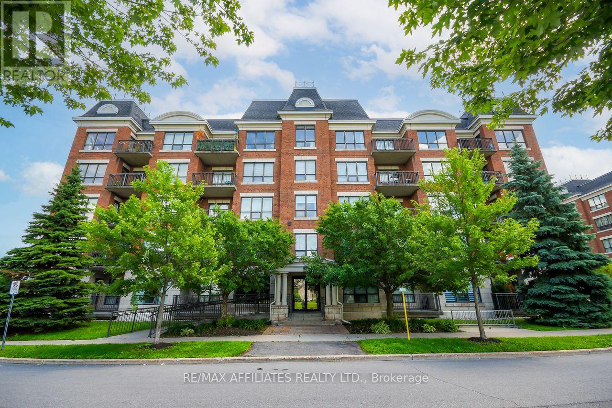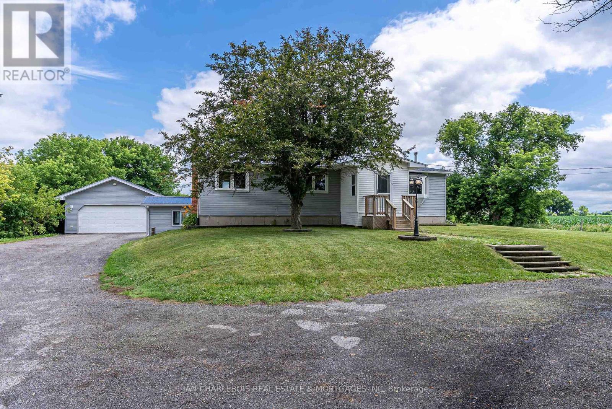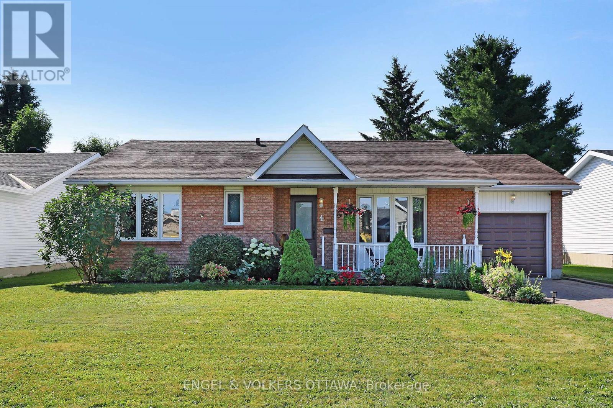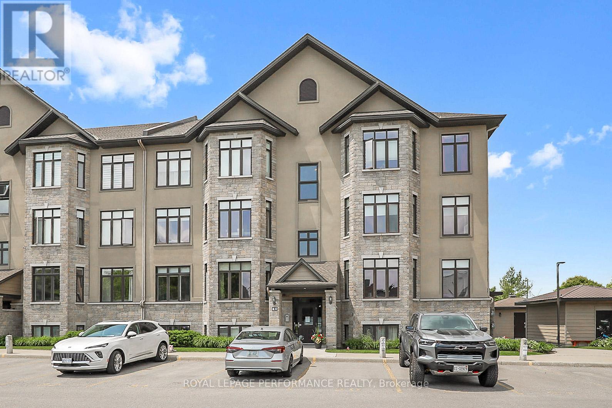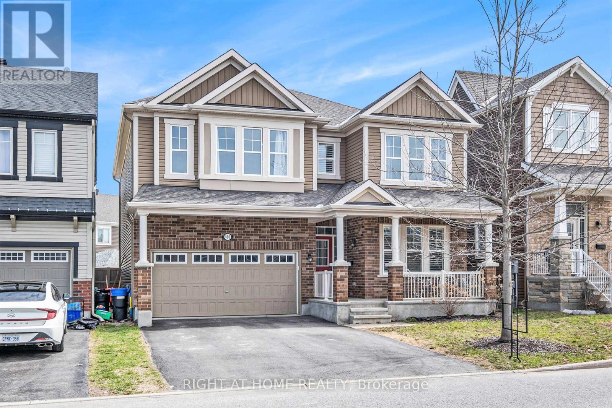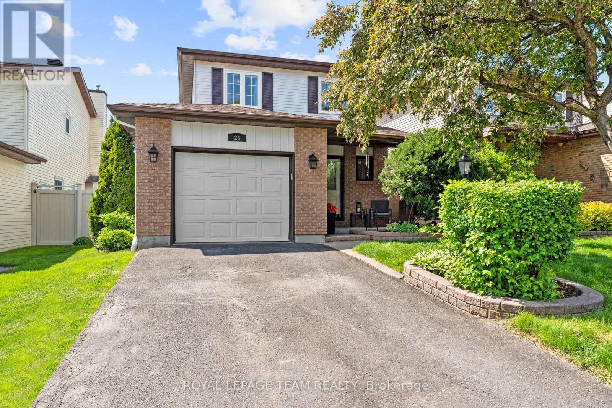Ottawa Listings
3734 Armitage Avenue Nw
Ottawa, Ontario
Tucked into the trees and perched at the edge of the water, welcome to the Green Cottage! Offering the perfect blend of warmth, charm, and relaxed waterfront living. With 3 bedrooms, a spacious deck, and peaceful river views, its the ideal setting for weekends away, family get-togethers, or a slower-paced lifestyle surrounded by nature.Inside, the cottage is full of character - wood paneled walls, exposed beams, and a crackling wood stove create a warm, inviting atmosphere that instantly feels like home. The kitchen is compact but well-equipped, with everything you need to whip up breakfasts or laid-back dinners. The open-concept layout flows easily into the living and dining with natural light and large windows that look out over the water. A spacious and convenient pantry room off the kitchen is home to extra storage, appliances and grocery items. Step outside to one of the cottage's best features: a large deck that spans the back of the home and overlooks the water. This expansive outdoor space is perfect for al fresco dining, morning coffee, or stargazing by lantern light. Its a natural extension of the indoor space and the heart of summer living.The gently treed, sloping yard leads you to the private waterfront, where calm, clear water invites swimming, canoeing, or just dipping your toes in on a hot day. Whether you're dreaming of a peaceful family retreat or a low-key getaway with unbeatable water views, this waterfront cottage has all the essentials wrapped in a warm, charming package. A true escape simple, sweet, and just waiting to be enjoyed. 3 season cottage. Make the Green Cottage yours today! (id:19720)
Royal LePage Performance Realty
185 Yearling Circle
Ottawa, Ontario
Welcome to 185 Yearling Circle! Located in the quaint town of Richmond Village this home is perfect for your growing family! This home features 4-Bedrooms, 3.5-Bathrooms, upstairs laundry and an upgraded kitchen! Bright and spacious, this home is the Mattamy Parkside Model, with 9'ft ceilings on the main and second floor, a natural gas fireplace, and a stunning kitchen with quartz countertops, and an improved chef centre layout! This home is also carpet free with stunning hardwood on the top two floors.Rental Application, Credit Report, Pay Stubs from the last 2 months, Letter of Employment. Available September 1, 2025 (id:19720)
Engel & Volkers Ottawa
22 Poole Creek Crescent
Ottawa, Ontario
This lovely home offers a perfect blend of modern upgrades and timeless charm. Walk into the bright spacious foyer which opens into the main living areas. Great sized plus super bright eat in kitchen has ample cabinets offering lots of storage with updated counters and appliances. The large open living and dining area is flooded with natural light and opens onto the large deck making this space perfect for entertaining or the hustle and bustle of a busy family. Head up the open stair case with updated solid oak railing to the upper level which offers 2 great sized secondary bedrooms and an expansive primary bedroom large enough for king sized bed. Just off the primary is a cheater 4 pc ensuite bath with upgraded granite vanity, tiled floors and updated tiled tub/shower. The lower level has a family room with bar area perfect for a games room or recreation room. Completing the lower level is a updated 2-piece bathroom plus large storage and laundry. This home has large windows throughout filling it with natural light and amazing views to the backyard, no carpet anywhere with all flooring updated to luxury vinyl, laminate or tile. This home sits on a large generous lot with a fully fenced rear yard with a gazebo and deck. Lot's of room for the kids to run and play and the perfect space for the adults to spend summer evenings. Walk to grocery, schools and easy access to the 417 (id:19720)
Coldwell Banker First Ottawa Realty
307 Canadensis Lane
Ottawa, Ontario
Remarks/DirectionsClient Rmks:Welcome to this stunning 2023-built Caivan townhome, perfectly situated in the highly sought-after community of Barrhaven. Offering a modern design, upgraded features, and a functional layout, this home is ideal for families, professionals, or investors alike. Step inside to discover spacious, open-concept living, featuring a bright and airy main floor with large windows that flood the space with natural light. The contemporary kitchen boasts sleek cabinetry, stainless steel appliances, and a generous counter space, perfect for entertaining or casual dining. Upstairs, you'll find well-appointed bedrooms, including a luxurious primary suite with a walk-in closet and ensuite bath. Additional bedrooms provide ample space for family, guests, or a home office. A standout feature of this home is the fully finished basement, complete with an upgraded 3-piece bathroom, a rare and valuable addition that enhances the space for potential guest accommodations, a home gym, or a cozy entertainment area. Located just minutes from top-rated schools, parks, shopping, public transit, and all the conveniences Barrhaven has to offer, this home truly blends comfort and convenience. Don't miss this opportunity to own a beautifully upgraded townhome in one of Ottawas most desirable neighbourhoods. Book your private showing today! (id:19720)
Exp Realty
9093 County Rd 22 Road
Edwardsburgh/cardinal, Ontario
Uncover the Hidden Gem of Your Dreams! Looking for a home that ticks all the boxes? Imagine owning a beautiful property with a Nanny Suite, Waterfront views, and ample Acreage all in one place! Nestled serenely on the banks of the Nation River, this property offers a picturesque setting with a flat cleared area where you can practice your golf swing, cast a line from the dock, or cozy up by the evening fire pit. The Nanny Suite is a true retreat, complete with a Kitchenette, 3-sided Gas fireplace, Full Bath, and a private entrance leading to your own peaceful porch overlooking the riverfront.Inside the main part of the home, you'll find 3 bedrooms, 2 additional full baths, a separate Dining Room, and a Sunken Living Room with a charming wood fireplace. The updated Kitchen boasts quartz counters and a neutral decor, while the convenience of Main Floor Laundry adds to the ease of living.Venture downstairs to discover a basement with 2 separate access points, including a walk-out feature for added convenience. Outside, a large Double Garage and a massive 28 x 38-foot Workshop fully finished and insulated offer ample space for your hobbies and projects.But wait, there's more! Explore the wooded trails on the property, with room to create even more. This is not just a home it's a limitless canvas of possibilities waiting for you to make your mark. Don't miss out on the chance to own a slice of paradise with endless potential! (id:19720)
Century 21 Synergy Realty Inc.
322 Perrier Avenue
Ottawa, Ontario
Luxury meets futuristic in this one of a kind home! Featuring a heated driveway, walkway and exterior stairs! The 5x9 custom pivot door leads into a sleek foyer with custom cabinetry and wood accents peeking into the oversized formal dining room with a wall feature, bar and wine rack. Followed by a dream kitchen with high end appliances, hidden coffee bar and custom 3D maple/resin slab with waterfall. Open living space showcases a tiled fireplace and recessed tv, office with white oak floating desk and a massive deck w speakers and included hot tub. Whole main floor has heated floors and is complemented by LEDs throughout. Second floor features a primary with a balcony, spa-like en suite boasting a skylight in shower and a huge millworked walk-in closet! Second floor continues with a full size laundry room, two large bedrooms and a full bath. Lower SDU has a heated outdoor walkway, modern kitchen with epoxy floors and in-unit laundry. All main blinds are automated, speakers throughout the house.An absolute must see! SDU can be opened up to form a basement from main unit! Come and see what this wonderful community has to offer! (id:19720)
Lpt Realty
155 Longshire Circle
Ottawa, Ontario
Welcome to 155 Longshire Circle Your Private Backyard Oasis Awaits! This charming 4-bedroom, 3-bathroom two-storey home offers the perfect blend of comfort, space, and entertainment for the whole family. Step inside to find formal living and dining rooms ideal for hosting guests or enjoying quiet evenings. The spacious kitchen includes a bright breakfast area that overlooks the large family room, complete with a cozy fireplace and built-in entertainment center perfect for relaxing family time. The fully finished lower level is designed for fun and entertaining, featuring a games area with a pool table and a stylish bar for refreshments and social gatherings. Step outside and experience your own private oasis! Beat the heat in the beautiful inground pool with an integral spillover spa, or unwind in the shade of the screened-in gazebo. There's plenty of space to lounge, play, and entertain in this backyard retreat. Don't miss your chance to make this family-friendly gem your forever home! Upgrades; Jeld wen windows throughout house in 2022, roof 2020,Luxury vinyl fl in office/4th bedroom 2025, Laminate in 2 bedrooms 2020, primary bedroom Carpet 2020, Pool 2012. (id:19720)
Exit Realty Axis
610 - 45 Holland Avenue
Ottawa, Ontario
Condo fees included all utilities! Incredible price for this beautifully updated south-facing 1-bedroom, 1-bathroom suite in Hintonburg! The thoughtfully designed, open-concept living and dining areas are perfect for relaxing or entertaining, while the private covered balcony extends your living space outdoors. Enjoy the convenience of in-suite laundry, a dedicated storage locker, and a spacious primary bedroom featuring a large window and generous closet space. Located just steps from Tunneys Pasture LRT Station, Parkdale Market, and an eclectic mix of cafes, restaurants, boutiques, breweries, and galleries, you're truly at the center of it all. Outdoor enthusiasts will love the nearby Ottawa River pathways and green spaces, while commuters enjoy easy access to transit and major routes. Set within Holland Cross, a professionally managed, secure building with elevator access and exceptional amenities, this is your opportunity to live in a vibrant, connected community. (id:19720)
Engel & Volkers Ottawa
602 Seyton Drive
Ottawa, Ontario
Fantastic opportunity to own a freehold townhome in the desirable Westcliffe Estates community just minutes from NCC trails, DND headquarters, Bells Corners, and highways 417 & 416. This stylish 2+1 bedroom home offers an open-concept main floor with new flooring (2020), a bright, functional kitchen, and access to a new deck (2023), perfect for summer gatherings. Upstairs, you will find two comfortable bedrooms and a beautifully updated bathroom with modern fixtures. The lower level features a spacious bedroom with an oversized window overlooking the private backyard, a convenient bathroom, and a laundry room with ample storage. Enjoy the ease of living with absolutely no carpet throughout. Additional highlights include an owned hot water tank (~2018), roof (~2016), and windows (~2010). A wonderful opportunity to make this move-in-ready home yours! (id:19720)
The Agency Ottawa
Ph5 - 330 Loretta Avenue S
Ottawa, Ontario
The exceptional 2-bedroom, 2-bathroom penthouse youve been waiting for is now available for private viewings Bonus: PH5 includes TWO deeded parking spaces, comes with generous secure steel door storage lockers, and a third storage locker on the penthouse floor. This open-concept layout features a spacious, functional kitchen with quality stainless steel appliances, with ample cupboard and counter space overlooking the living and dining area. The primary bedroom features an expansive walk-in closet, a luxurious ensuite bathroom and second handy storage, while the generously sized second bedroom is ideal for guests or a home office. A full second bathroom, separate laundry room, and mechanical room add to the convenience. Located in the sought-after Italian Quarter, Merrion Square by Domicile is known for its exceptional build quality. With 10'6" ceilings, 5/8" oak T&G flooring on top of a wood subfloor, and a private balcony complete with natural gas BBQ hookup, this home is as functional as it is stylish. Dont miss out, come see it for yourself! Walking distance to new hospital. (id:19720)
RE/MAX Hallmark Realty Group
575 - Unit# 1 Old St Patrick Street
Ottawa, Ontario
Welcome to 575 Old St. Patrick Street. A Rare Gem in a Private Enclave! This unique end-unit townhome condo offers a rare opportunity to own in one of Ottawas most sought-after locations. Boasting 2+1 bedroom/den and 1.5 baths, this multi-level home delivers spacious, light-filled living with thoughtful design throughout. Step inside to a welcoming main level entry with a convenient powder room. The second floor features a bright, functional kitchen with patio doors leading to your own private, fenced yard, perfect for summer gatherings, alongside a separate dining area for entertaining. The third level showcases a stunning, sun-soaked living room with soaring ceilings, wood-burning fireplace, and access to a generous balcony.The fourth level offers flexible space ideal for a home office or family room. Upstairs, the top level is home to a large, light-filled primary bedroom with a full wall of closet space, a second bedroom, and a full 4-piece bathroom.A finished lower level includes a versatile bonus room/bedroom/den, ideal as a third bedroom or den, as well as utility and laundry areas. Modern laminate flooring runs throughout, and open-riser staircases with half walls enhance the natural flow of light across every level.Complete with a single carport, this home is perfectly located just steps from parks, scenic trails, the Rideau and Ottawa Rivers, Beechwood Village, and the ByWard Market. Don't miss your chance to live in this rare, architecturally unique home in the heart of the city! (id:19720)
Right At Home Realty
0000 Roger Stevens Road
Montague, Ontario
A rare opportunity to own 38 acres of environmentally protected (EP) land, just 10 minutes from Smiths Falls and under an hour to Ottawa. This expansive property offers easy road access, excellent privacy, natural beauty, and endless potential for outdoor enthusiasts, recreational use, or long-term investment. (id:19720)
Royal LePage Integrity Realty
2280 Cotters Crescent
Ottawa, Ontario
Fantastic entry-level opportunity for first-time home buyers, investors, or parents with students attending Carleton or the University of Ottawa! This spacious and bright garden home is ideally located near the Airport Parkway with easy access to transit, including express routes to both campuses. The main floor features an open-concept living/dining area with beautiful hardwood floors, an fully updated kitchen with SS appliances, Quartz countertops and new flooring, and a convenient powder room. Upstairs offers three generous bedrooms and an updated family bathroom. The finished basement includes a new full bathroom, laundry area, and two versatile rooms perfect for additional bedrooms, a study space, or home office. Private patio backs onto a quiet courtyard. Close to shopping, schools, parks, and all amenities! (id:19720)
Royal LePage Team Realty
89 Mcgregor Street
Carleton Place, Ontario
Welcome to this charming 2-storey detached home located in the heart of Carleton Place just minutes to schools, parks, grocery stores, restaurants, and all the amenities this vibrant town has to offer.This well-maintained home features 3 bedrooms, 2.5 bathrooms, a single-car garage, and sits on a large 52.49 ft x 130.41 ft lot with no rear neighbours. Enjoy a fully fenced backyard with an above-ground pool perfect for summer entertaining. Inside, the home is move-in ready with a cozy natural gas fireplace, a bright eat-in kitchen, and all appliances included. The main-floor laundry offers convenient, step-free access for everyday ease. Downstairs, the fully finished basement includes a full bathroom, making it an ideal space for guests, a home office, or extended family living. Don't miss this opportunity to live in a peaceful, family-friendly neighbourhood just steps from everything Carleton Place has to offer! Notes: Tenants are responsible for all utilities, lawn care, snow removal, and opening/closing and regular maintenance of the pool. Rental application must include full credit report, two recent pay stubs, and an employment letter. Proof of Tenant insurance is required prior to occupancy. (id:19720)
Solid Rock Realty
515 - 1485 Baseline Road
Ottawa, Ontario
A rare one-bedroom condo located in the highly sought-after Manor Square in Copeland Park. Move-in condition. Kitchen was renovated in 2019. Bathroom has also received recent renovations.(2023) Newer laminate flooring in the living room, dining room, and bedroom. Tasteful paint in neutral colours throughout. The south-facing view bathes the unit in natural light. One indoor parking spot and storage locker included. This well-run apartment features top-tier amenities: indoor and outdoor pools, sauna, billiards room, party room, workout centre, workshop and more. Its close to everything! Shopping, restaurants, public transit, and essential services are all within walking distance. Condo fees cover heat, hydro, and water. (id:19720)
RE/MAX Hallmark Realty Group
320 Pike Lake Route 12 Road
Tay Valley, Ontario
On Pike Lake, palatial setting with grand living and leisure spaces for the extended family who enjoys gathering together and entertaining. Tucked into private, exquisitely landscaped, acre is resplendent custom walkout bungalow. You also have exceptional 3-car garage-workshop with attached luxury apartment plus phenomenal 4000sf loft for game nights, memorable celebrations and quiet times. Outdoors is like a resort with Tiki bar, band shelter, gazebo, patio, decks, hot tub & bunkie. The 318' lakefront faces west for spectacular sunsets and, has dock with boat lift. The bungalow home showcases premium quality & family comfort. Big welcoming foyer with double closet. Stain glass doors to sun-filled living room with Jotul propane stove, patio doors to wrap-about deck & wall of windows overlooking lake. This wall of windows continues thru dining area to adjoining gourmet kitchen. With gracious style, kitchen offers slate floor, granite counter, island-breakfast bar, Butler pantry and panoramic lake views. Two sets of patio doors to deck & propane BBQ hookup. Main floor has two bedrooms plus 3-pc granite bathrm. Ultimate laundry room sink, endless cabinets, pull-out drying rack & folding table. Mudroom door to deck. Upper floor, primary retreat has ledgerstone propane fireplace, two walk-in closets & patio doors to private deck. Upper floor 2nd bedroom access to another private deck. Sparkling 4-pc bathroom double sink vanity & dressing table. Detached 3-car garage-workshop has huge gym plus, attached apartment/in-law suite featuring cozy propane fireplace stove in livingroom, contemporary kitchen with breakfast bar, large bedrm, 5-pc bathrm & laundry room. The remarkable loft is world onto itself; lounge, propane fireplace, solid cherry wet bar, space for pool table & home theatre. Loft also has 900sf private office & 2 workstations. Home & apartment/loft each has 2023 propane furnace/central air. Private road upkeep & snow removal $1,048/24. 15 mins Westport or Perth. (id:19720)
Coldwell Banker First Ottawa Realty
317 - 905 Beauparc Private
Ottawa, Ontario
Welcome to Place des Gouverneurs. Location Location Location! Just a short walk to the Cyrville Road O-Train Station, shopping a walk away, restaurants, church, and much more. This condo apartment offers 2 good size bedrooms, 2 full bathrooms, in unit laundry room and storage, a beautiful view and a generous sized covered balcony with a magnificent view. The Kitchen offers ample cupboard space/counters, appliances are all included (6 appliances), central air, 1 indoor parking (P2-17) and 1 locker space. Unit in living room included. (id:19720)
RE/MAX Affiliates Realty Ltd.
5616 Akins Road Nw
Ottawa, Ontario
Welcome to this beautiful country property offering comfort, flexibility, and prime location. The home features a spacious in-law suite with a full kitchen and living area, ideal for extended family or rental income. Relax in the luxurious whirlpool bath or unwind in the open-concept main floor living space with abundant natural light and stunning views of surrounding farmland. Enjoy the bright kitchen with ample cabinetry, and step out onto the expansive deck overlooking your private yard perfect for entertaining or relaxing outdoors. The large detached garage with automatic door opener offers convenient parking and storage solutions. Additional highlights include high-speed internet availability to keep you connected, a large backyard with a fire pit area, and proximity to golf courses, recreation, and shopping. Whether you're hosting family gatherings or seeking peace and quiet with easy access to amenities, this property provides the lifestyle you've been looking for. (id:19720)
Ian Charlebois Real Estate & Mortgages Inc
111 - 225 Alvin Road
Ottawa, Ontario
Peaceful, affordable, convenient, one floor living in one of Ottawa's most desirable neighbourhoods. Welcome to the Lancaster, one of Ottawa's most sought after Low-Rises in Manor Park. Freshly updated common areas and Apartment make this open concept, ground floor unit ready to move in to; pride of Ownership is implicit. New Laminate Flooring (no carpet) throughout, tastefully updated w/ rustic barn board trim and modern paint palette. Amenities of the Lancaster include: Gym, Saunas, BBQ's, Party Room, Elevators & Rooftop Terrace. Even though Laundry is in-unit, there are Laundry Rooms on each floor. Stainless steel Kitchen Appliances; new Hoodfan/Microwave & new Washer/Dryer. Easy to call Home. (id:19720)
Coldwell Banker First Ottawa Realty
4 Maple Drive
Arnprior, Ontario
Welcome to 4 Maple Drive, a charming and well-maintained bungalow located in one of Arnprior's most family-friendly neighbourhoods. This versatile 3-bedroom, 1.5-bathroom home is perfect for first-time buyers, families, or downsizers seeking comfort, convenience, and room to grow. Step inside to a bright, open-concept main level featuring engineered hardwood flooring and a seamless flow between the living, dining, and kitchen area is perfect for everyday living and entertaining. The spacious eat-in kitchen boasts ceramic tile flooring, stainless steel appliances, and a gas stove ideal for home chefs. Patio doors lead directly to the large backyard, allowing for an abundance of natural light and easy access to outdoor relaxation. The primary bedroom offers a generous walk-in closet, while two additional bedrooms and a full bath complete the main floor. The fully finished lower level expands your living space with beautiful pine floors and features a cozy family room perfect for hobbies, gatherings, or simply unwinding, a woodworking room, a bar area for entertaining, a convenient half bath, and a spacious laundry/storage area. Outside, enjoy the fully fenced backyard, complete with a patio, gazebo, and hot tub that offers a private retreat for summer barbecues, family time, or peaceful evenings under the stars. The expansive lot offers plenty of space for children, pets, or gardening enthusiasts. Ideally located near AJ Charbonneau Public School, John XXIII Catholic School, parks, shops, restaurants, and all of Arnprior's essential amenities, with easy access to Highway 417 for a quick commute. (id:19720)
Engel & Volkers Ottawa
606 - 129a South Street
Gananoque, Ontario
Luxury Penthouse Condo with Endless Boating Adventures in the Heart of the Thousand Islands. Step into this exquisitely appointed 2-bedroom, 2-bath penthouse and be transported to a world of tranquility, with breathtaking 270-degree panoramic views of the iconic Thousand Islands and St. Lawrence River. Soaring ceilings and large windows walls flood the space with natural light, framing unobstructed, postcard-perfect vistas stretching from the marina to the open river and beyond. This exclusive residence is a dream come true for boaters. Your private boat slip offers direct access to unparalleled adventures. Cruise eastward to the Atlantic Ocean or navigate north through the historic lock system from Kingston to Ottawa. With endless boating possibilities at your doorstep, this home is the perfect launch point for every journey. Step outside onto your very private wraparound patio to watch the boats drift by or prepare dinner for family and friends with the built-in gas BBQ connection. Inside, refined finishes abound: a cozy gas fireplace, built-in speakers, electric blinds, and an open-concept living space that flows into a chefs kitchen featuring high-end appliances, designer cabinets and a striking waterfall island. Ample storage includes two lockers, one of the largest on the floor plus a dedicated parking space. This is more than a residence, its your front-row seat to waterfront luxury and boundless nautical freedom in the heart of the Thousand Islands. (id:19720)
Sotheby's International Realty Canada
2 - 40 Prestige Circle
Ottawa, Ontario
Bright and beautifully maintained, this sun-filled corner/end unit offers an open-concept layout featuring hardwood floors throughout, a cozy gas fireplace, and in-unit laundry. The kitchen is both stylish and functional with granite counters, stainless steel appliances, extended cabinetry, a large pantry, and a breakfast bar perfect for casual dining. The spacious primary bedroom includes a walk-in closet, while the generous second bedroom is ideal for guests or a home office. Enjoy peaceful surroundings backing onto a creek and just steps to Petrie Island, parks, LRT, cycling paths, and more. And don't let the first floor deter you from coming for a visit. Bright and sunny!! And if you have a dog, even better, as the walk bike path is at your doorstep. Condo fees include common area maintenance, management, water and building insurance, and snow removal, offering low-maintenance living in a nature-filled setting! Condo fee amount $640 (water, insurance, yard maintenance, snow removal, garbage disposal)Utility costs...On average Hydro $80/month, water covered by fees, gas approx $60/month (of course all seasonal) (id:19720)
Royal LePage Performance Realty
186 Lamprey Street
Ottawa, Ontario
Gorgeous 4-Bedroom Home on Quiet Street in Half Moon Bay! Welcome to this stunning single-family home located on one of the most desirable and quiet streets in Half Moon Bay, just steps to Lamprey Park and close to transit, amenities, shopping, top-rated schools, and the Minto Recreation Complex. Step into the bright tile-floored foyer that opens into a private den - perfect for a home office. The main floor features rich hardwood throughout, with a formal dining room that seamlessly connects to a cozy living room, complete with a gas fireplace and beautiful coffered ceilings. The kitchen is a chefs dream, featuring stone countertops, a large island with breakfast bar, pot lights, built-in pantry, California shutters, and stainless steel appliances. Upstairs, you'll find four generously sized bedrooms, with hardwood flooring. The spacious primary suite boasts a luxurious 4-piece ensuite with a soaker tub, glass shower, and a massive dressing room. The second floor also includes a convenient laundry room, a full bathroom, a large linen closet, and a cozy computer nook with a built-in desk. The fenced backyard offers great outdoor space, while the unfinished basement - with rough-in for a bathroom awaits your personal touch. Additional features include a Nest thermostat and built-in basement wood shelving. Nothing to do but move in and enjoy! (id:19720)
Right At Home Realty
23 Glacier Street
Ottawa, Ontario
Welcome home! This beautifully updated 3 bedroom, 3 bath in family friendly Barrhaven is ideally located, enjoying no front or rear neighbours. The main level has been beautifully renovated, with added windows to allow light to pour in. The living room features a gas fireplace with a stunning stone feature wall. You will find the same stone throughout the house, for a cohesive aesthetic. The home is immaculate - with brand new carpets and upgrades throughout. Upstairs find an over-sized primary bedroom with walk-in closet and ensuite, and two additional bedrooms. Enjoy the privacy of the backyard, which is backing on to a walking path. Close to Farm Boy, shopping, bike paths, schools and parks. Don't miss this chance to make this home yours. 24 hour irrevocable on all offers. (id:19720)
Royal LePage Team Realty


