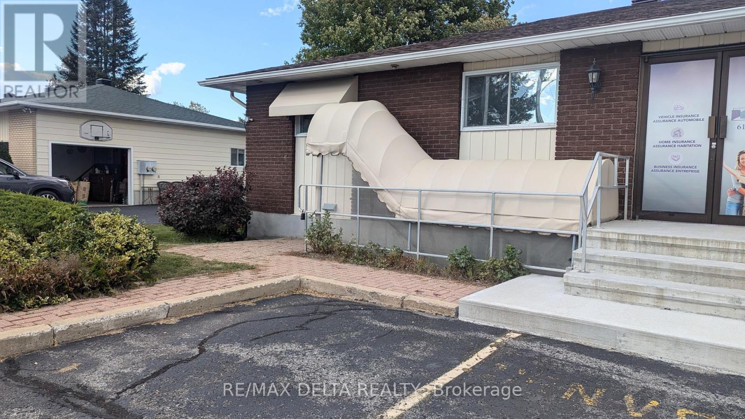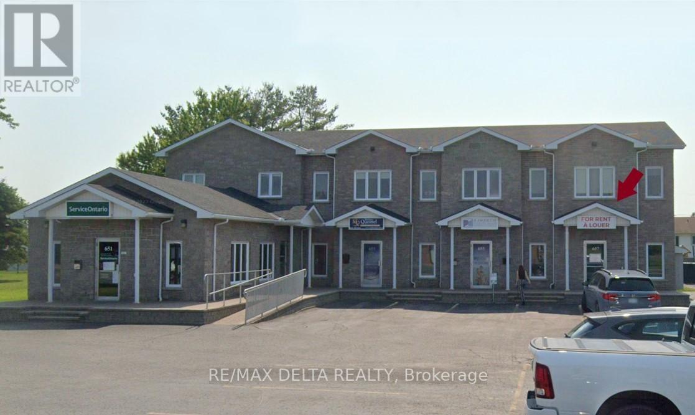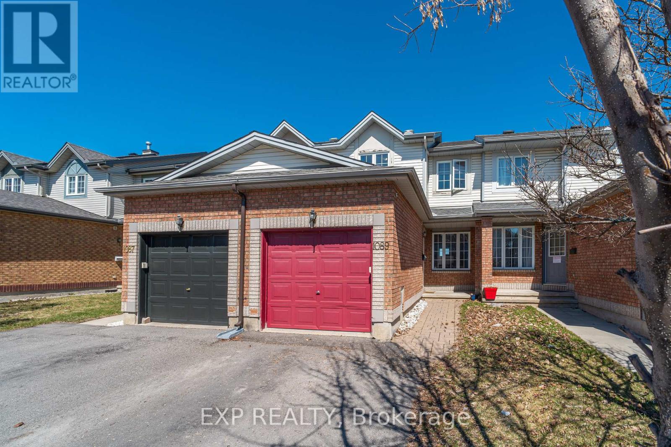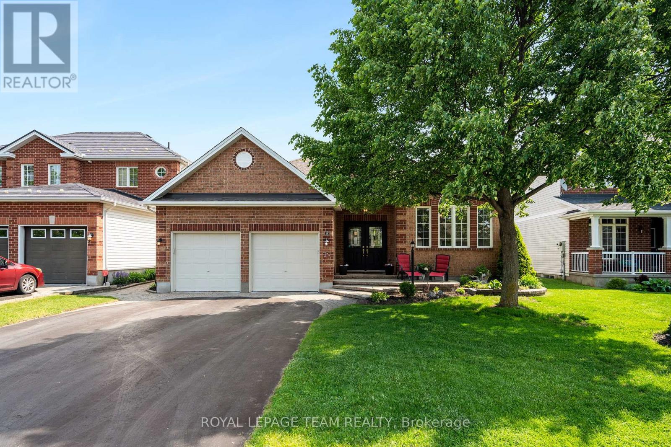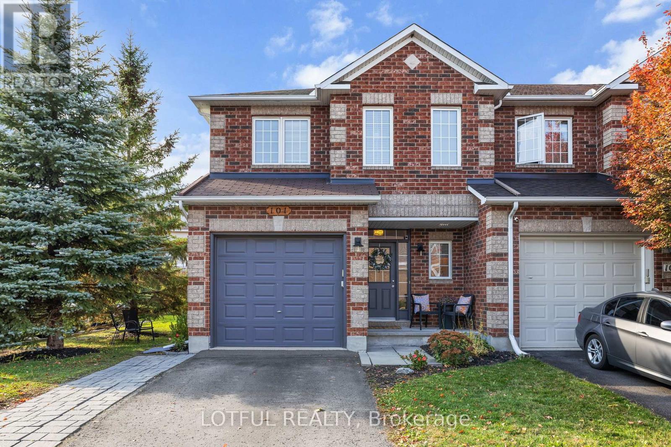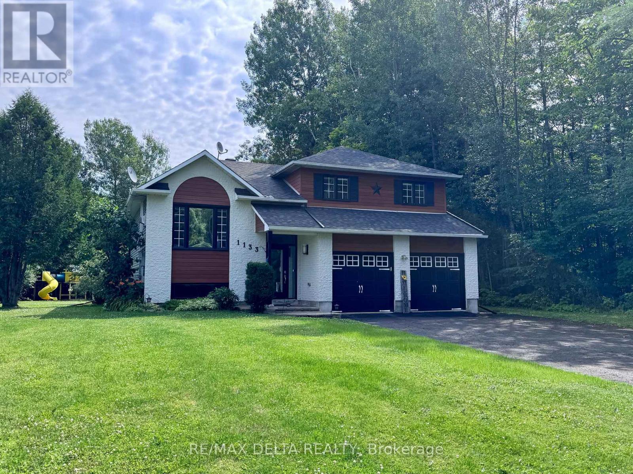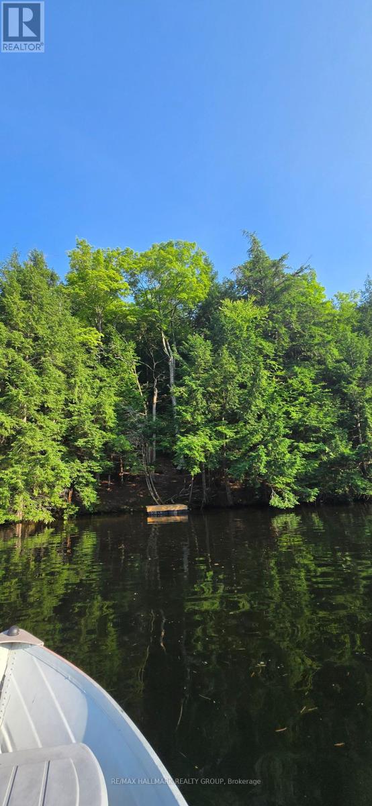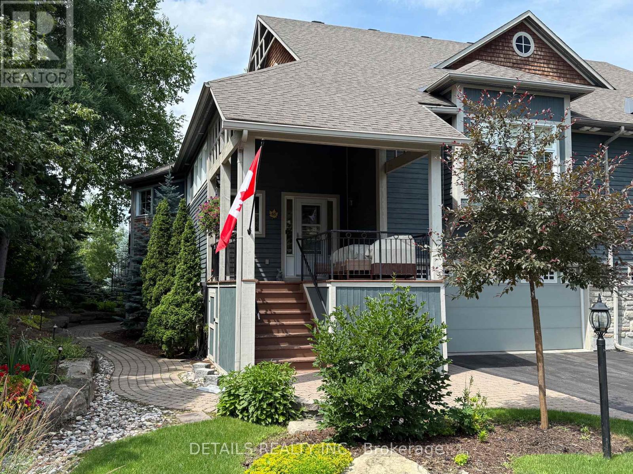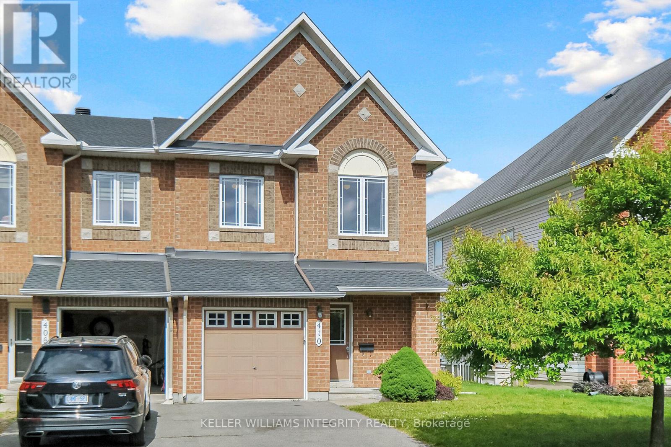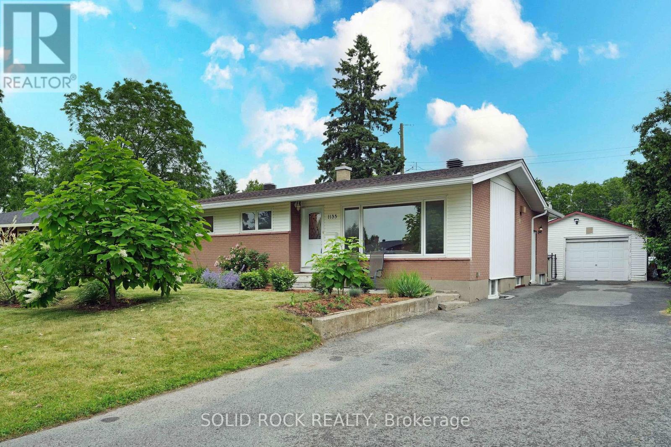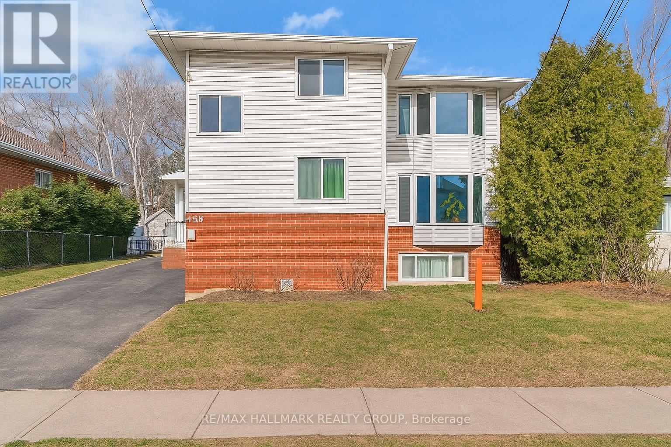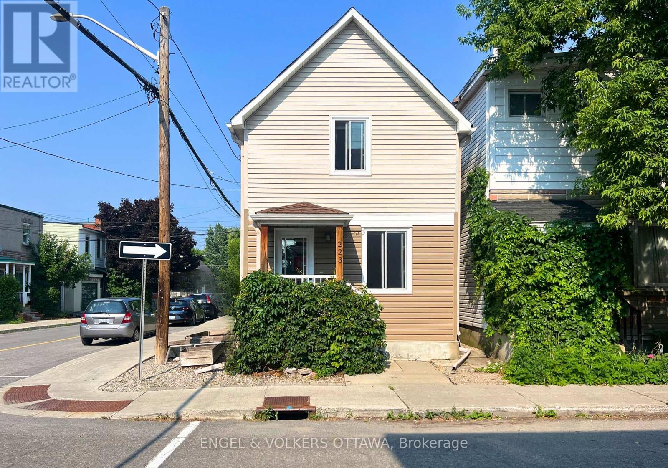Ottawa Listings
3 - 793 Notre-Dame Street
Russell, Ontario
PRIME COMMERCIAL SPACE IN THE HEART OF EMBRUN OFFERING HIGH VISIBILITY & STRATEGIC LOCATION! Take your business to the next level with this 1,845 sq.ft. office space ideally located on bustling Notre-Dame Street, the core of Embrun's daily business activity. This high-traffic corridor ensures exceptional street exposure and foot traffic, giving your business the visibility it deserves. Just minutes from Highway 417, this space is perfectly positioned to serve both local clients and those from surrounding areas. Embrun's dynamic residential and commercial sectors, paired with nearby thriving business communities in Russell and the Vars Industrial Park make this a strategic and forward-thinking choice for both startups and established enterprises. Embrun is one of Eastern Ontario's most vibrant, promissing, and rapidly developping community, with high-visibility frontage on a main commercial artery, easy highway access, surrounded by a flourishing network of local businesses and new commercial developments. Whether you're launching, expanding, or relocating, this location offers the infrastructure and activity to support a successful business! Can be divided in two units/minimum divisible sq.ft.=800. 48-hour irrevocable on all offers. (id:19720)
RE/MAX Delta Realty
657 Principale Street
Casselman, Ontario
PRIME COMMERCIAL SPACE FOR LEASE! UNBEATABLE LOCATION IN CASSELMAN! Strategically located on the main artery just minutes from Highway 417, this high-visibility Corporate Plaza is the ideal home for your new or growing business. Nestled in the heart of the rapidly expanding Village of Casselman and Prescott-Russell's thriving commercial hub, this second-floor office suite offers 2,025 sq.ft. of bright, functional space with impressive views from every office. Thoughtfully designed for both comfort and efficiency, the layout includes a welcoming reception area, a spacious conference room/eating area, 6 private offices, 2 restrooms (one on each end of the floor for convenience), 2 mechanical rooms, and a lower-level archive room for additional storage. Enjoy ample on-site parking at no additional cost and zero maintenance responsibilities. Just turn the key and start working! Surrounded by major retailers including Canadian Tire, RONA, Dollarama, No Frills, Metro, Jean Coutu, fast-food chains, a wide range of health service providers, and the brand-new Ford Parts Distribution Centre, this location is a magnet for foot traffic and cross-business synergy. Join a dynamic business community where local enterprise and national brands prosper side by side. Opportunities like this won't last so book your viewing today! 48-hour irrevocable on all offers. (id:19720)
RE/MAX Delta Realty
415 - 354 Gladstone Avenue
Ottawa, Ontario
Welcome to Central 1 Condominiums, ideally located in the heart of Centretown. This stylish 2-bedroom, 2-bathroom condo blends industrial design with cozy charm. Enjoy an open-concept layout with hardwood floors, floor-to-ceiling windows, and 9ft exposed concrete ceilings that fill the space with natural light. The modern kitchen features a trendy subway tile backsplash, sleek island, and just the right amount of space to cook and entertain. The primary bedroom is a private retreat with an ensuite bath, while the second bedroom is perfect for guests or a home office. Step out onto your private balcony to enjoy your morning coffee or a relaxing evening. This unit also includes in-suite laundry and a storage locker for added convenience. Residents enjoy premium amenities including a concierge, fitness centre, party room, and outdoor BBQ area. Unbeatable location with Shoppers, Starbucks, and the LCBO right at your doorstep, plus quick highway access. You're just a short walk to Bank Street, Elgin, Lansdowne Park, the Glebe, and the Rideau Canal! Urban living at it's best! *1 rental parking spot included with this unit!* (id:19720)
The Agency Ottawa
1115 Parkway Drive
Ottawa, Ontario
***OPEN HOUSE SUNDAY JULY 20TH 2 - 4 PM***This two-bedroom bungalow offers significant renovation potential with the possibility of adding a third bedroom on the main floor. Situated on a conveniently located street, it backs onto green space with no rear neighbours, providing privacy and natural greenery. This home requires a substantial amount of work but presents a great opportunity for investors or buyers looking to customize a home to their preferences. With some vision and effort this property could be transformed into a comfortable and functional home. Offers Tuesday July 22nd 2 pm (id:19720)
Royal LePage Team Realty
1089 Ballantyne Drive
Ottawa, Ontario
NO REAR NEIGHBOURS! Bright, spacious, and move-in ready - this beautifully maintained 3-bedroom, 4-bath townhome checks all the boxes! Nestled on a quiet, family-friendly street, it offers the privacy and tranquility you've been looking for.The open-concept main floor features gleaming hardwood floors in the living and dining areas, a ceramic-tiled foyer, and a convenient powder room. Upstairs, the large primary bedroom boasts a private 3-piece ensuite, while two additional bedrooms and a full bath offer plenty of space for family or guests.Need more room? The fully finished basement delivers with a cozy rec room, a full bathroom, gas fireplace, and upgraded flooring perfect for movie nights, guests, or a home office setup! Step out back to your fully fenced yard with no rear neighbours - ideal for relaxing, entertaining, or enjoying the peaceful view. Located close to transit, schools, shopping, restaurants and parks, this is an incredible opportunity you won't want to miss! (id:19720)
Exp Realty
29 Shining Star Circle
Ottawa, Ontario
Located in a beautiful, family-oriented neighbourhood in the heart of Stittsville, this meticulously maintained bungalow is situated on quiet, picturesque Shining Star Circle. An inviting front porch welcomes you as you step into the modern, open-concept floor plan. Rich hardwood flooring flows throughout the main level, complemented by stunning vaulted ceilings, creating a bright & airy atmosphere. Off the foyer, the main floor den provides the ideal space for a home office or a quiet retreat. A well-appointed kitchen features stainless steel appliances, loads of counter & cabinetry space, and dedicated eating area. Flowing seamlessly into the dining room at one end and siding onto the welcoming main living area with cozy gas fireplace, perfect for entertaining or enjoying a relaxing evening at home. A spacious primary retreat, complete with a luxurious updated spa-like ensuite with soaker tub, standalone shower, & large walk-in closet. A generous 2nd bedroom, stylishly updated main bath, and thoughtfully tucked away laundry complete this level. The lower level expands your living space with an enormous 3rd bedroom which is currently set up as a recording studio. A Large rec room offers endless possibilities for a home gym, theatre, or extra living space. A full bathroom and large utility/storage for further versatility. The tranquil, east facing outdoor oasis delivers an absolutely stunning space for outdoor enjoyment and dining. A beautiful cedar deck & pergola with climbing kiwi vines, lush landscaping, stunning perennial and vegetable gardens, perfect for hosting outdoor gatherings or enjoying peaceful afternoons. Steps to wonderful schools, parks, recreation,Trans Canada Trail, & all the lovely shops and amenities Stittsville has to offer. Pride of ownership is evident throughout this lovingly cared-for home. Don't miss your chance to live in one of Stittsville's most desirable neighbourhoods! (id:19720)
Royal LePage Team Realty
25 Clonfadda Terrace
Ottawa, Ontario
[Open House: July 20, Sunday 2-4pm] Welcome to 25 Clonfadda Terrace, a beautifully upgraded and move in ready Minto Stanley model offering approximately 2,500 sqft of well designed living space in the sought after, family friendly Quinns Pointe community of Barrhaven. This sun filled 4+1 bedroom, 3 bathroom home sits on a quiet street just steps from top rated schools, parks, wetlands, walking trails, and transit. Showcasing luxury finishes throughout, it features 9-ft ceilings, light oak hardwood on the main level, plush Berber carpet upstairs, custom window coverings, and a triple panel southern exposure patio door that floods the open concept main floor with natural light. The gourmet kitchen is ideal for entertaining with an island, 42" upper cabinets, high end appliances, and ample storage, flowing into a refined dining area and a great room with a cozy gas fireplace. A private main floor den or office, a convenient mudroom, and a discreet powder room enhance everyday living. Upstairs, four generously sized bedrooms share a convenient laundry room, while the primary suite boasts a walk-in closet with custom shelving and a spa inspired ensuite featuring a glass shower and deep soaker tub. The unfinished basement offers endless possibilities for recreation, a home gym, or an additional bedroom. Outside, enjoy a low maintenance PVC fenced yard and a double car garage, with quick access to Highway 417 for an easy commute. Combining energy efficient construction, meticulous upkeep, and an unbeatable location, this exceptional home is the perfect blend of comfort, style, and nature inspired living. Just move in and make it yours. Some of the pictures are virtually staged. 24 hour irrevocable on all offers. ** This is a linked property.** (id:19720)
Uni Realty Group Inc
101 Destiny Private
Ottawa, Ontario
This stunning 3-bedroom, 2.5-bath end-unit townhouse is nestled in an amazing neighborhood, offering both comfort and style. The main floor features a spacious living room and an immaculate kitchen, perfect for entertaining and everyday living. Upstairs, you'll find a luxurious master bedroom with an ensuite bathroom that includes a relaxing jacuzzi, plus two additional spacious bedrooms and a sleek 3-piece bath.The spacious basement offers a large, open-concept living room, ideal for a family entertainment area or a cozy retreat. In addition to the expansive living space, the basement includes plenty of storage, providing ample room to keep your belongings organized and out of sight. It's a perfect blend of functionality and comfort, with endless possibilities for customization. Step outside to enjoy the backyard deck, perfect for relaxing or hosting guests. Exceptionally clean and well-maintained, this home is a true gem in a desirable community! Brand New Roof Installed In 2025. The Association Fee is $152 Monthly. (id:19720)
Lotful Realty
907 - 224 Lyon Street N
Ottawa, Ontario
Welcome to Gotham! This bright and spacious south-facing 2-bedroom, 2-bathroom condo offers one of the largest floorplans in the building at 922 sq ft. Floor-to-ceiling windows fill the space with natural light and provide serene treetop views. The open-concept layout features sleek industrial concrete accents, custom remote blinds, and a chef-inspired kitchen with quartz countertops, stainless steel appliancesincluding a new double-door fridgegas stove, and ample prep space. Freshly painted bathrooms and second bedroom add a refreshed feel. The generous living and dining areas easily accommodate a full dining set and a cozy lounge space. The spacious primary bedroom fits a king-sized bed, multiple dressers, and includes a large closet and spa-like ensuite with deep soaker tub and separate walk-in shower. The second bedroom is ideal for guests or a home office. Additional highlights include in-suite laundry, a large balcony with BBQ hookup, underground parking, and a storage locker. Building amenities include concierge service, an event room with outdoor terrace, car wash station, and ample visitor parking. All of this just steps from Lyon LRT station, green spaces, Parliament Hill, and the vibrant shops, cafes, and restaurants along Bank Street. (id:19720)
The Agency Ottawa
2259 Fitzroy Street
Ottawa, Ontario
OPEN HOUSE THIS SUNDAY 2-4! Nestled just outside Ottawa's charming Fitzroy Harbour, this beautifully maintained brick veneer home offers a peaceful & scenic retreat with convenient access to village amenities & outdoor recreation. Built in 1988, the home features approximately 2,300 sq ft of bright, airy living space, including 3+1 bedrooms, 2 full bathrooms, a powder room, and a finished basement with a recreational room & ample storage. The professionally designed kitchen boasts quartz countertops, custom cabinetry, a tile backsplash, a butlers pantry, and modern appliances such as an induction range, microwave, and fridge. Large windows and skylights flood the interiors with natural light, creating a warm and inviting atmosphere while offering stunning sunset and valley views. The spacious living room features floor-to-ceiling windows and a brick wood-burning fireplace, while a sunroom provides a tranquil space to relax & enjoy scenic vistas. Updates include a roof shingles, updated windows, a Generac generator, & upgraded mechanical systems ensuring comfort and peace of mind. The exterior received significant enhancements including new soffit, fascia, eaves, gutters with guards, and a ridge vent. Surrounded by mature trees, landscaped gardens, built-in vegetable bins, and garden sheds, the 0.94-acre lot offers ample outdoor space for gardening, outdoor hobbies, or entertaining. The low-maintenance exterior & well-maintained interiors make this home move-in ready. Located close to outdoor recreation areas such as Fitzroy Provincial Park, the Carp River, & the Ottawa River, residents can enjoy kayaking, swimming, cross-country skiing, & snowmobiling. With its private setting, breathtaking views, and close proximity to village amenities like schools, a community centre, sports facilities, & shops, this home is perfect for families or empty-nesters seeking a peaceful, scenic & convenient lifestyle. Full Interior & Exterior videos available on the property website. (id:19720)
Royal LePage Team Realty
402 - 141 Somerset Street W
Ottawa, Ontario
This beautifully updated 2-bedroom, 2-bathroom condo is ideally situated in one of Ottawa's most desirable neighbourhoods, just steps from Elgin Street, the Rideau Canal, Ottawa U, and countless award-winning restaurants, cafes, and shops. With a spacious, open-concept layout, this unit is perfect for professionals, students, or investors. The living and dining areas flow seamlessly into a modern, renovated kitchen with ample cabinetry and stainless steel appliances.. Hardwood flooring runs throughout the unit, and the flat ceilings add sophistication, while the spacious balcony offers a great spot to relax outdoors. The primary bedroom features a wall of closets and a 2-piece ensuite, while the second bedroom offers versatility as a guest room, office, or TV space. The updated full bathroom includes a deep tub/shower combo. There's also a large in-suite laundry and A/C unit. This condo includes a surface parking space, and visitor parking is available. Building amenities include a fitness room, sauna, secure bike storage, a newly renovated party/meeting room and an in-house superintendent. Current building upgrades include the resurfacing of balconies, installation of a new intercom panel and entry system, and keyless fob access for added security and convenience, scheduled to be finished by the end of summer. Condo fees include all utilities, heat, hydro, and water, offering worry-free living in a secure and well-managed building. This is a move-in-ready opportunity in a vibrant community, just a short walk to the Rideau Centre, NAC, City Hall, Parliament Hill, and more. (id:19720)
Royal LePage Team Realty
1133 Hemlock Street
Clarence-Rockland, Ontario
QUICK POSSESSION AVAILABLE! New Roof 2024! No rear and side neighbours! Welcome to sought after Forest Hill! This very well kept 4 bedroom home is located on a premium lot with no side or rear neighbours for the peace and tranquility you are looking for. Move-in ready, the house has been fully renovated from top to bottom. Large open-concept kitchen with stainless steel appliances, breakfast bar and full length custom wall unit for ample storage. Adjacent open-concept and bright living room with gas fireplace and large window facing the front of the property. Moving upstairs is the main bedroom with walk-in closed and ample storage, the second bedroom and third bedroom is currently used as a custom home office. The walk-out family room is currently featured as a dining room with direct access to the backyard gazebo, ideal for entertaining guests. In the basement is a second family room, fourth bedroom and mechanical/laundry room. Outside is your own private retreat with large deck, gazebo and hot tub to get the most out of the view of the surrounding nature. Move-in ready with countless recent upgrades, new roof, rear deck, gas fireplaces, appliances, window treatment, Generlink to name only a few. This house is owner friendly and energy efficient. Call us today to book your private showing. 24H Irrevocable on all offers. (40194282) (id:19720)
RE/MAX Delta Realty
324 Horseshoe Crescent E
Ottawa, Ontario
Welcome to this spacious and stylish 3-bedroom townhome nestled on a quiet crescent in the heart of sought-after Jackson Trails a true gem for families. Step inside to discover an inviting open-concept main floor featuring rich hardwood flooring, soaring 9-foot ceilings, and expansive windows that fill the space with natural light. The cozy gas fireplace in the living room sets the perfect ambiance for relaxing or entertaining.The modern kitchen is a chefs delight, complete with stainless steel appliances, a walk-in pantry, a large breakfast bar, and ample workspace ideal for hosting family and friends. Upstairs, the generous primary suite offers a peaceful retreat with a walk-in closet and a luxurious 4-piece ensuite bath. Two additional well-sized bedrooms and a conveniently located second-floor laundry room add to the homes thoughtful layout.The fully finished lower level provides a versatile recreation space perfect for a home theatre, playroom, or workout area. Outside, enjoy summer evenings on your oversized, entertainment-sized deck in a fully fenced backyard. All this in a well-established, family-oriented neighbourhood close to top-rated schools, parks, trails, and all the amenities Stittsville has to offer. New AC installed JUNE 2025. This is more than a home its a lifestyle. All floor plans and measurement are taken digitally and should be verified. (id:19720)
Sutton Group - Ottawa Realty
0 Madawaska River
Mcnab/braeside, Ontario
BOAT ACCESS ONLY . Over 11 acre waterfront lot Madawaska River with more than 2000 feet of waterfront with great swimming , boating and fishing. Burnstown beach and boat launch is mere minutes away. Close to the village of Burnstown , farmers markets and the Neat Cafe . Within canoe or kayak range from the Burnstown boat launch. Do not go on property without a realtor . (id:19720)
RE/MAX Hallmark Realty Group
118 King Edward Avenue
Ottawa, Ontario
Perfectly situated across from Bordeleau Park, in the heart of downtown Ottawa, this charming 3-bedroom, 2.5-bath end-unit townhome is not one to miss! Located by the Rideau River, you can enjoy peaceful walks along the water or head to the vibrant ByWard Market. The University of Ottawa, Global Affairs, public transit, LRT, and the very best of downtown living are at your fingertips. Upon entering from the covered front porch, you step into a convenient closed-in foyer that leads into a beautiful living and dining area with soaring ceilings, large windows, arched walls, and rich wood trim - a space filled with warmth and charm. The generous kitchen features a full eat-in area and direct access to a private deck, ideal for BBQs. A powder room and convenient laundry area with extra storage complete the main level. Freshly cleaned carpets give this home a move-in ready feel. Upstairs, the large primary bedroom features double closets and an ensuite, while two additional well-sized bedrooms, a full bathroom, and a linen closet in the hallway provide plenty of space and functionality. The partially finished lower level adds flexibility with space for a rec room or home office, along with two sizeable storage spaces. Includes two parking spaces (one non-conforming).Tenant pays all utilities + hot water tank rental. Available immediately. (id:19720)
The Agency Ottawa
6 Lyall Street
Ottawa, Ontario
This charming 3-bedroom bungalow in the quiet neighborhood of Fisher Heights, with in-law suite on the lower level, been lovingly cared for throughout the years. Large eat-in kitchen, hardwood floors, ceramic tiles, many upgrades, pride of ownership throughout this home. The large interlock double driveway leading to the 2-car tandem garage and wraps around to the rear of the house with a private yard to enjoy during the summer months. Offer presentation date, Tuesday July 22nd at 4pm. Please have all offers submitted by 2:30pm, Tuesday July 22nd. Schedule B1 to accompany all offers, found in attachments, along with deposit instructions. (id:19720)
Exp Realty
46 Marsh Sparrow Private
Ottawa, Ontario
This three storey semi-detached home in the prestigious Marshes Village is a must see. Backing on the 16th tee of The Marshes Golf Course, surrounded by trees and landscaped. Enjoy entertaining in the open concept kitchen, living room with vaulted ceilings and dining room. (2021) Stainless Steal Appliances, large gas stove, x-large fridge, dishwasher, and a microwave oven. Hardwood floors refinished in 2022, professionally painted in 2021. custom black-out blind in the master Bedroom. 2 gas fireplaces. 4 bathrooms. The in-law suite is on the ground level with its own kitchen , living room and bedroom on the ground floor with patio walkout. Perfect for multigenerational living or rental. Features include a Murphy bed on the loft level. Updated flooring on the ground level, ( Berber) carpets on the stairs (2021) as well as the loft walk in closets off the bedrooms on the ground floor main floor and loft level. The loft overlooks the living room. California Shutters. Upper deck resurfaced (2023) Spiral staircase off the outdoor deck. Interlock walkway around the house . Interlock steps in front and back have been lifted and relaid. Irrigation system upgraded in 2021. Outdoor lights upgrade 2024. custom awning upper back deck. Close to Hi-tech, Shopping, Restaurants ,and transit. Close/warm community vibe in the Prestigious Marshes Village. A private , quiet, safe neighbourhood, treed and flowered in the common areas filled with birds and wildlife. (id:19720)
Details Realty Inc.
410 Sparkman Avenue
Ottawa, Ontario
OPEN HOUSE Sunday July 20th from 2:00PM - 4:00PM. Incredible location! NO DIRECT REAR NEIGHBOURS! NEW ROOF (2024). From the moment you enter this Minto Manhattan executive END UNIT, the grand staircase sets the tone for the stylish & spacious living that awaits. Highlights of the open concept main level include full hardwood flooring, flowing throughout the living, dining & kitchen, a powder room, plenty of natural light, & a dinette area that could easily double as a bright and sunny office space. Upper level boasts matching hardwood flooring throughout. A sizable primary bedroom with a walk-in closet and a luxurious 4 piece bath with separate shower & Roman soaker tub to relax after a long day. A full main bath & two good sized secondary bedrooms complete the level. Stay cozy by the gas fireplace during movie nights in the finished lower level. Outside, enjoy some privacy & entertain friends and family in your mostly fenced backyard. Updates include freshly painted (trim to ceiling) of the main & second levels (with the exception of the two secondary bedrooms) (June 2025), New HWT (Fall 2024) & Central Vac (Vacuum/Hose 2025). There are many excellent schools in this well-maintained homes catchment area including several elementary catholic, public, and french immersion options, several secondary catholic, public and french immersion choices. Picnic & games anyone? Just a 1 min walk down the street to the community playground and rink at Allegro Park. Shopping anyone? No problem! There is a plaza just a 10 minute walk for your everyday needs - be it groceries, sitting out on the patio for a night out, or that quick coffee in the morning to start your day. In this peaceful & quiet neighbourhood, its easy to forget that you are living in a thriving up and coming part of the city. Most furniture available for purchase except for beds, living room couch and coffee table. Make sure to tap on the virtual tour and put this home on your must see list! (id:19720)
Royal LePage Integrity Realty
95/97 Concord Street N
Ottawa, Ontario
Welcome to a standout investment opportunity in the heart of downtown Ottawa! Located in a quiet, highly desirable neighborhood, this meticulously maintained multi-unit residential property offers the perfect blend of stability and future upside. Comprised of 6 fully rented units, it also features a finished, vacant 7th unit offering the potential to legalize and create additional rental income. With 7 total parking spots and strong tenant demand, this property is well-positioned for long-term growth. Recent upgrades include a newer boiler (2022), fire retrofit completed (2025), and separate hydro meters for all units ensuring simple, transparent management for both landlord and tenants. Rarely do you find an income property of this age in such exceptional condition. Whether you're a seasoned investor or just getting started, this is a prime opportunity to acquire a turn-key asset in one of Ottawa's most sought-after locations. (id:19720)
Century 21 Synergy Realty Inc
1135 Maybank Street
Ottawa, Ontario
Spacious 4-Bedroom and 2 other rooms (dens) that just need closet doors installed to be bedrooms. Bungalow with Basement Potential in Prime Ottawa Location. Ideal for large families or savvy investors, this sun-filled and spacious 3+1 bedroom, 3 full bathroom bungalow offers a rare opportunity in one of Ottawa's desirable neighborhoods. Thoughtfully maintained and tastefully finished throughout, this home provides a flexible layout with potential for multi-generational living or future rental income. What sets this property apart is the rear addition, which expands the main floor with an oversized primary bedroom featuring its own full en-suite and a generous dining room offering more square footage than many other bungalows on the street. The main level also includes hardwood floors, two updated full bathrooms, and a functional kitchen that opens to a welcoming dining area and main floor laundry with pantry space .Downstairs, the fully finished basement offers three additional rooms one with closet and two could have closet added to make an extra 3 bedroom, a three-piece bathroom, a large family room, and a rough-in for a kitchen and a laundry room. Three rooms have large windows for a basement and one suitable as an egress exit. With a convenient side entrance and two hydro meters already in place, the space lends itself well to a future secondary dwelling or in-law suite with minimal work required. Outside, you'll find a rare 19' x 19' detached garage (older structure), a two-tier deck perfect for entertaining, and a nicely landscaped front yard that adds curb appeal. With ample parking and outdoor space, the home is both practical and inviting. Centrally located near the LRT Phase 2, OC Transpo station, Algonquin College, and quick access to Highway 417, this property offers strong long-term value and versatility for a variety of buyers. (id:19720)
Solid Rock Realty
883 Craig Road
North Grenville, Ontario
Looking for a resort lifestyle in your very own private backyard oasis? Enjoy spectacular sunsets? Wanting a home in the country but only minutes to all the amenities in Kemptville? Look no further! This gorgeous, contemporary bungalow in Oxford Mills has been recently, extensively upgraded and is meticulously kept! Pride in ownership & move-in ready! The home sits on a gorgeous 5.5 acre lot that has a large cleared area (no need for a ride on mower as the property comes with a new Robotic GPS Lawn Mower) as well as forested land offering complete privacy. The backyard oasis includes a luxurious in ground salt water pool (new liner, new lights, new heater, new salt cell) w/ a large interlock patio and deck perfect for all your entertaining needs. Included is a beautiful barrel sauna and a new, fully enclosed gazebo with screened windows & a decadent swim spa/hot tub! NO views of any neighbors - just nature! The beautiful & functional floor plan offers an open concept Great Room that boasts luxury vinyl flooring, a large picture window & is open to the Gourmet Custom Kitchen with tons of cabinetry, granite counters, large island & honed marble backsplash. Open to the dining area with new french doors that lead to your new deck w/glass railings. ALL new flooring & lights fixtures throughout the home. NO carpets! Main floor primary bedroom w/a new 4 piece bath that will WOW you! The second & third bedrooms are generously sized and complete the main floor. Need a nanny suite, teenager retreat or in-law suite? Downstairs you will find a spacious family room w/cozy wood fireplace (WETT certified), a 4th bedroom, a new 4 piece bath, den, a gym, and two extra rooms to fill! UPGRADES IN THE LAST TWO YEARS: New roof, new facia, soffit & eavestrough, new heat pump system, new hot water tank. Professionally installed exterior Gemstone lights for any season. Large gravel pad on the property is prepped for a garage, storage shed or shop! ~WELCOME HOME~ (id:19720)
Royal LePage Team Realty
375 St Denis Street
Ottawa, Ontario
Investors, take note! This purpose-built triplex presents an exceptional opportunity with a favorable 4.7% cap rate and potential for future growth. The property features three spacious units, including a renovated 3-bedroom and 2-bedroom unit on the main and upper floor, both with large windows, natural light, hardwood floors, and modern kitchens equipped with dishwashers. The lower 2-bedroom unit boasts high ceilings and oversized windows, creating a bright, inviting atmosphere. The top floor unit has private laundry, while the main and lower units share a convenient laundry area. Additional highlights include a large deck on the top floor, a tranquil yard with no rear neighbors, and separate utilities which tenants are responsible for. The lower and main units are month-to-month, while the upper unit is on a one-year lease. With generous living spaces, natural light, and a well-maintained property, this triplex offers an ideal investment opportunity with the potential for owner-occupancy or future upside. (id:19720)
RE/MAX Hallmark Realty Group
223 Carruthers Avenue
Ottawa, Ontario
Best value in central Ottawa - an updated detached house for $550k! Ditch your car (or get a street permit) and enjoy the incredible lifestyle that comes with living in one of Ottawa's most dynamic neighbourhoods, perfect for first-time buyers, investors, or those looking to downsize without condo fees! This charming, affordable home combines lots character and recent updates, totally move-in ready. The main floor features a bright and cozy living room, a refreshed eat-in kitchen, and a functional mudroom with convenient side-by-side laundry and a separate side entrance. Upstairs - spacious primary bedroom, full bathroom, linen closet and the second bedroom that opens onto a sunny upper deck, perfect for morning coffee or evening BBQs. Recent updates include: furnace (2025), basement insulation (2017), and major system overhauls in 2015 (kitchen, roof, siding, electrical, and plumbing), plus windows (2014). Enjoy a walkable lifestyle just steps to Tunneys Pasture and Bayview LRT stations, and right across the street from the hot new District Deli! Wellington Streets cafes, shops, and restaurants are just around the corner. (id:19720)
Engel & Volkers Ottawa
1352 Baden Avenue
Ottawa, Ontario
Sell the cottage! Here is an impeccably maintained and upgraded Holitzner quality built single family home on one of the nicest streets in Emerald Woods. The resort-like south facing backyard features a heated inground pool, huge covered patio and gorgeous perennial gardens. The interior main level boasts a large living room, separate dining room, renovated kitchen with granite counters and high end black stainless appliances, and a family room with direct access to the pool deck and yard. A spacious foyer and powder room completes this level. The second level has 3 big bedrooms and a bright, updated 4 piece bath. Both the main and upper levels have hardwood floors. The basement is fully finished with a huge L shaped recreation room with a gas fireplace, laundry room and workshop. Parking is handled by an attached garage with inside access and a wide driveway. Emerald Woods is a quiet community with a relaxed ambience. Its easy access to green spaces, transit, schools and shopping make it an ideal place to live. Come see all this wonderful home has to offer! 24 hours irrevocable on offers. (id:19720)
RE/MAX Hallmark Realty Group


