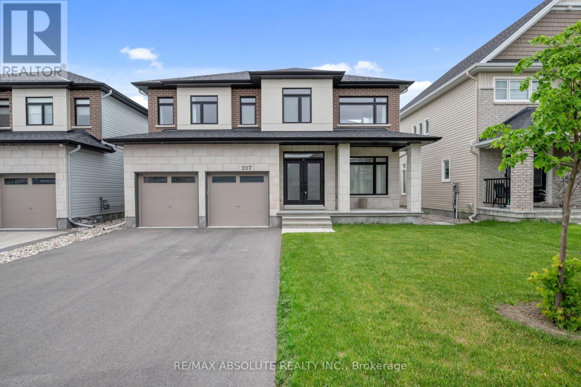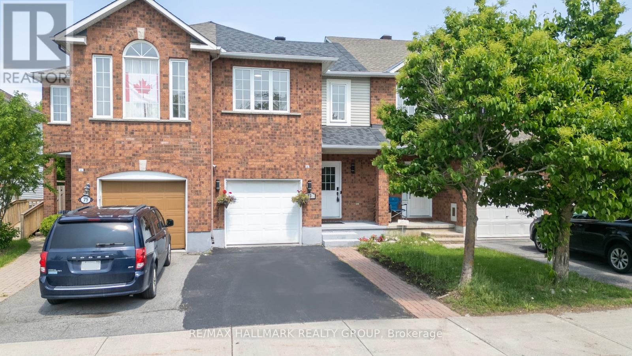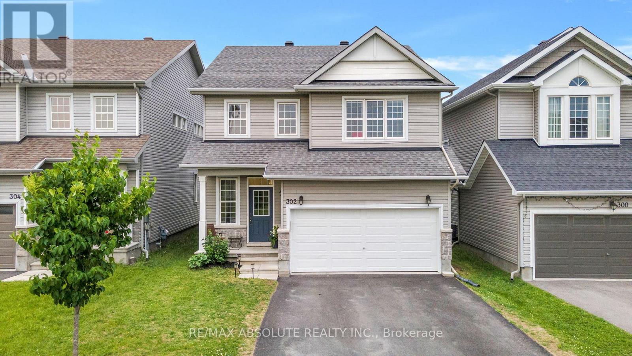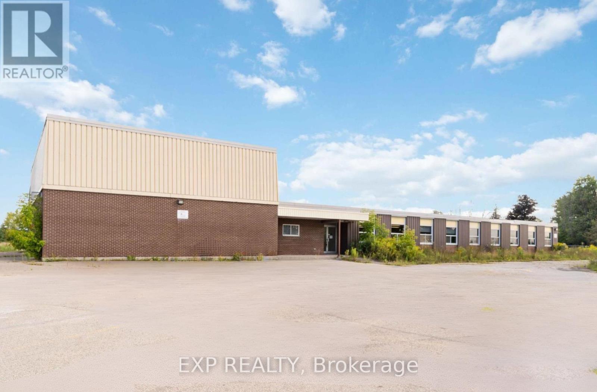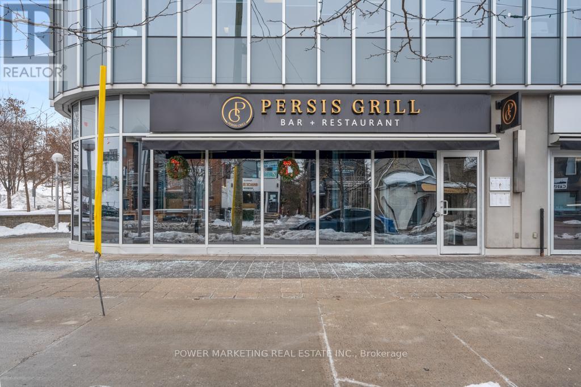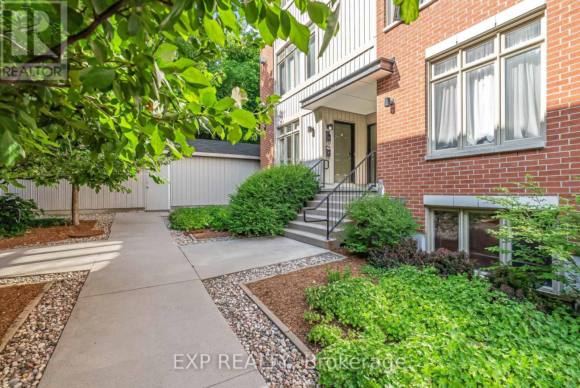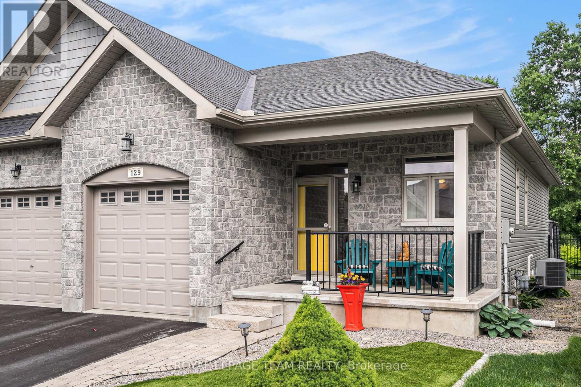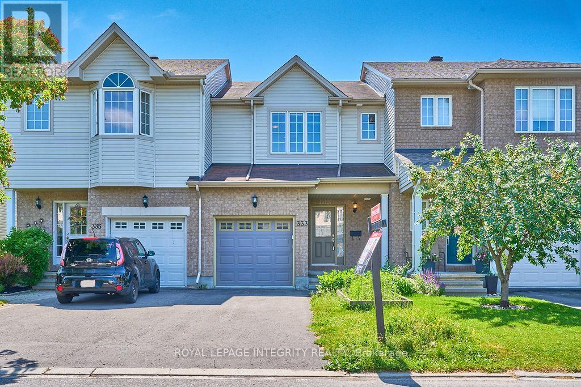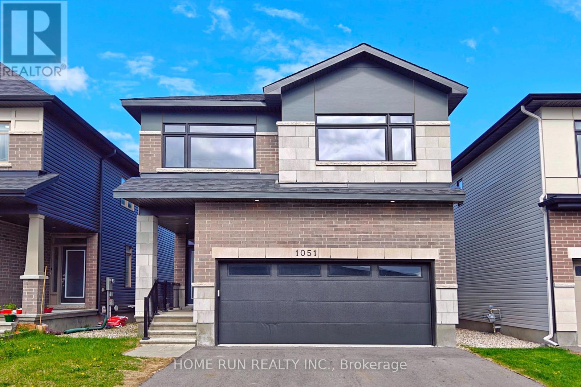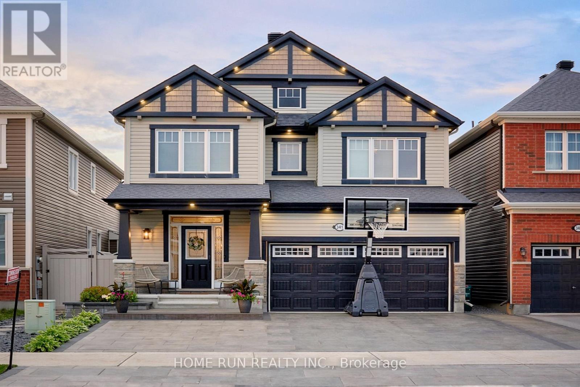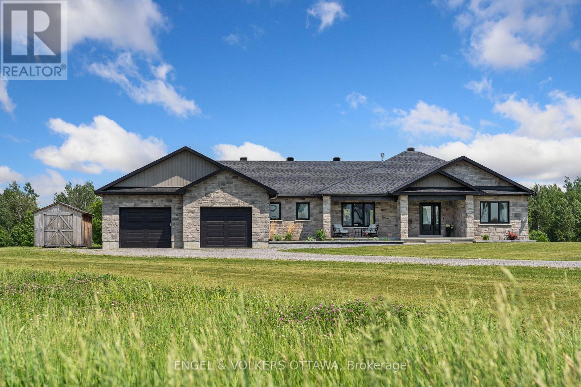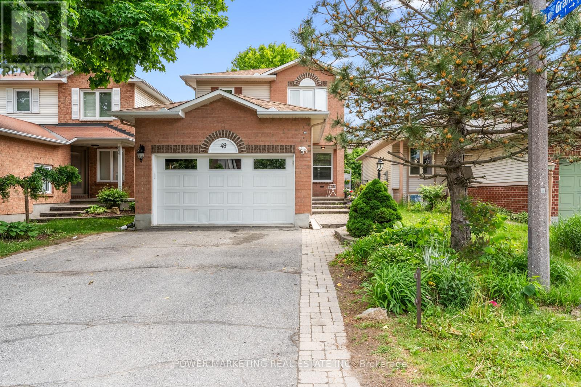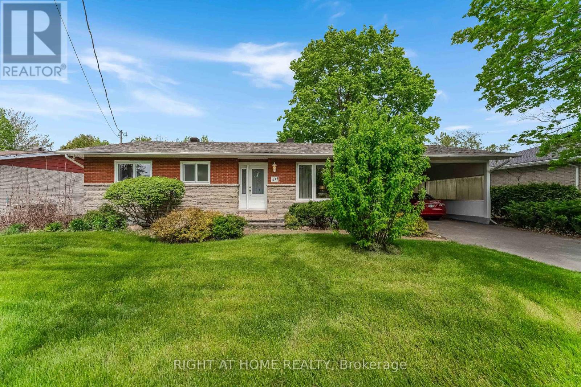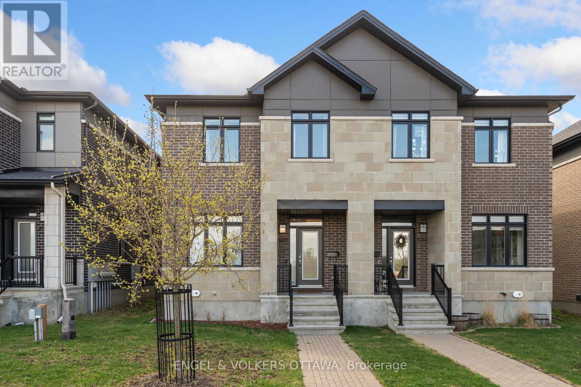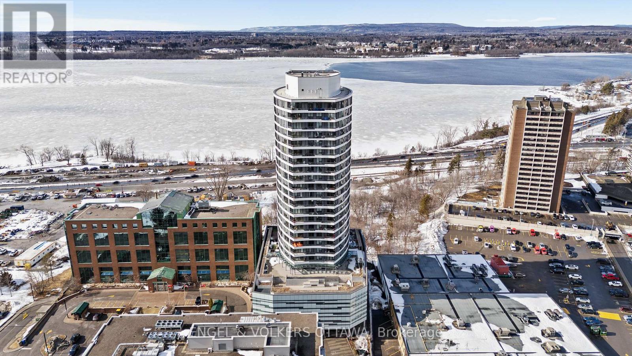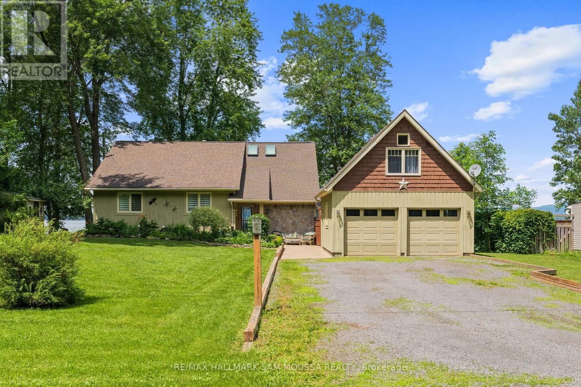Ottawa Listings
323 Livery Street
Ottawa, Ontario
Modern Living in the Heart of Stittsville! Step into this gorgeous 3-bedroom, 2.5-bathroom townhome nestled in the sought-after community of Emerald Meadows. Offering an inviting layout and contemporary finishes, this home combines comfort, function, and style across three finished levels. The bright and spacious main floor features an open-concept design with rich custom hardwood flooring, a cozy gas fireplace, and oversized windows that fill the living and dining areas with natural light. The modern kitchen boasts granite countertops, stainless steel appliances, a walk-in pantry and a convenient island with seating perfect for entertaining or family meals. Upstairs, you'll find a generous primary suite with a walk-in closet and 3-piece ensuite. Two additional well-sized bedrooms, a full bath and laundry closet complete the upper level. The fully finished basement offers a versatile space ideal for a recreation room. Enjoy spending summer days in the fully fenced backyard, perfect for barbecues and gatherings. Located just minutes from schools, parks, shopping, and transit, this home offers the perfect blend of suburban serenity and urban access. Don't miss your chance to own this turn-key gem in one of Stittsvilles most desirable neighbourhoods. (id:19720)
Century 21 Synergy Realty Inc
196 Jersey Tea Circle
Ottawa, Ontario
NO REAR NEIGHBOURS! This beautiful end unit with over 2000sf of living space, located in the quiet neighborhood Riverside South. Well maintained 2 bedroom plus a loft (perfectly for using as home office) is great for smaller families, couples or singles. 9 foot ceiling on main floor, open concept kitchen with breakfast bar and walk-in pantry. Overside window with Cathedral ceiling brings tons of natural sunlight. On the second floor, huge primary bedroom features a 4-piece ensuite with jacuzzi tub. Granite countertop in both 2nd floor baths. The south-facing backyard with fully fence perfect for the entertainment. Fully finished basement provides lots of storage space. Easy access to main roads, walkable to parks, shopping malls and LRT. Prefer NO pets / smoking. (id:19720)
Details Realty Inc.
1929 Queensdale Avenue
Ottawa, Ontario
Charming Bungalow on Expansive Lot with Endless Potential. Lovingly maintained by its long-time owner, this solid 3-bedroom bungalow sits on an impressive 97.03 X 100.1 ft lot, offering a rare opportunity to enjoy a family home with exciting potential for development or expansion (buyer to verify with city; minor variance may be required).Whether you're a growing family or a savvy investor, this home offers the best of both worlds. Inside, you'll find hardwood floors throughout, a bright living room with bay window, a spacious dining area, and a galley-style kitchen with ample cabinetry and direct access to the backyard deck and lower level. The main floor also includes a well-sized 4-piece family bathroom.The lower level provides plenty of space for a rec room, laundry area, and storage. The oversized double garage (22'10 x 26'9) and driveway can accommodate up to four additional vehicles perfect for families or trades people needing extra parking or workspace. Located on a quiet street with easy access to transit, and within walking distance to Conroy Pit and four schools, this property is ideal for those looking to build, expand, or simply enjoy a fantastic neighbourhood. Key updates include: Roof (2015), Garage Roof (2023), Gas Furnace (2004). Flexible closing available. Probate has been obtained. Dont miss this versatile opportunity in a desirable community.Easy to show and flexible possession. (id:19720)
RE/MAX Absolute Realty Inc.
B - 241 Breezehill Avenue S
Ottawa, Ontario
Deposit: $7,600. Steps to light rail, Preston Street and Civic Campus. Upstairs 2 level home is a 3 bedroom 2.5 bath sun drenched property. Main floor features large double entry closet, open concept living room with gas fireplace. Large kitchen with loads of storage, stainless appliances and quartz counters. Large utility room has great storage space. Convenient main floor powder room. Upstairs has large primary with lovely ensuite and ample closet space. 2 well proportioned secondary bedrooms. Laundry room, main bathroom and loft space. Central a/c. Tenant to pay heat and hydro. Landlord to pay for water/sewer. Current credit report and rental application to accompany all offers to lease. Some virtually staged photos. (id:19720)
Royal LePage Team Realty
29 Ashgrove Crescent
Ottawa, Ontario
Beautiful Raised Bungalow in Briargreen - Lovingly Maintained by Original Owner for Over 40 Years! Welcome to this charming, move-in ready home nestled in the highly sought-after Briargreen neighbourhood. Immaculately maintained and thoughtfully updated, this raised bungalow offers a perfect blend of comfort, space, and convenience. Enjoy a bright and modern kitchen, updated bathrooms, and newer windows and appliances throughout. The main level features three generous bedrooms, while the lower level offers a spacious fourth bedroom with its own fully renovated bathroom ideal for guests, a home office, or multigenerational living. The lower-level family room is expansive, filled with natural light, and perfect for relaxing or entertaining. Step outside to your private, park-like backyard a serene escape for summer gatherings or quiet evenings. Additional highlights include a garage with inside access to the lower level, quick highway access, and just steps to public transit, schools, and beautiful green spaces.This is the one you've been waiting for a true gem with nothing to do but move in and enjoy! Some photos virtually staged. (id:19720)
Royal LePage Team Realty
207 Osterley Way
Ottawa, Ontario
This beautifully upgraded Claridge Lockport II offes over 3,500 sq. ft. above grade, plus a well designed rec room in basement. Perfectly situated in one of Stittsvilles most established and family-friendly neighbourhoods, this home blends space, style, and comfort. Step inside and immediately feel the spaciousness of this thoughtfully designed layout. The bright foyer opens to a separate family room filled with natural light from large windows, creating an inviting first impression. As you move through the home, the elegant formal dining area welcomes you with soaring vaulted ceilings and rich, upgraded wide-plank hardwood floors that seamlessly flow throughout the main level. At the heart of the home is the expansive kitchen, ideal for both everyday living and entertaining. It features quartz countertops, a large island with seating, and ample cabinetry. The kitchen flows effortlessly into the living room, where a cozy gas fireplace creates the perfect gathering spot. A casual dining area just off the kitchen provides access to the fully fenced backyard. Adjacent to the main living area, a quiet office or den with its own fireplace offers the perfect space to work from home or unwind in peace. Nine-foot ceilings on the main floor enhance the openness and upscale feel of the home. Upstairs, the spacious primary suite offers a generous walk-in closet and a luxurious ensuite with a double vanity, freestanding soaker tub, and glass-enclosed shower. Three additional bedrooms are bright and well-sized, complemented by a stylish main bath. The finished basement provides incredible flexibility. Whether you envision a home theatre, gym, or playroom there's space for it all. Additional highlights include a double-car garage, upgraded lighting, central air conditioning, and fenced yard. All of this is located just minutes from top-rated schools, parks, trails, shopping, and public transit. (id:19720)
RE/MAX Absolute Realty Inc.
73 Palmadeo Drive
Ottawa, Ontario
This bright and spacious townhouse has been thoughtfully renovated from top to bottom, blending comfort, style, and function in a family-friendly neighborhood. The main level features gleaming hardwood floors, an open-concept living and dining area with modern potlights and an eat-in kitchen with updated countertops, a walk-in pantry, and new smart stainless steel appliances (2024), including a fridge, stove, microwave, and dishwasher. Upstairs, the spacious primary bedroom offers a large window, a walk-in closet and cheater access to the renovated main bath, complete with a soaker tub and separate shower. Two additional bedrooms feature large windows and ample closet space, all enhanced with new LED lighting (2025) and updated closet doors. The finished lower level includes a fully renovated 3-piece bathroom (2024), rec room, laundry/utility area with new washer and dryer (2024) and upgraded potlights in the basement and stairway (2024) make this space ideal for guests or additional living. Additional upgrades include: Fresh paint throughout the home (2025), all door locks and stoppers replaced (2025), kitchen renovated excluding cabinets, with new handles (2025), full guest bathroom remodel (2025), new ceramic tile flooring in the entrance (2025), replaced garage door motor and seal (2023/2024), new heating/cooling system (HVAC) installed (2022), smart security cameras with solar-powered charging (2024), carpeted stairs (2025). The fully fenced backyard offers a private oasis with a deck. No front or rear neighbours, and a sunny southern exposure. A rear gate leads to a quiet green space and the home is just a 2-minute walk to public transit, directly across from Palamedo Park and close to schools and shopping. This move-in ready home has been extensively updated and is ready to welcome its next family! (id:19720)
RE/MAX Hallmark Realty Group
302 Haliburton Heights
Ottawa, Ontario
Welcome to 302 Haliburton Heights! A Rare Opportunity with No Front or Rear Neighbours. Set on a premium lot in the heart of Fernbank Crossing, Stittsville, this beautifully maintained home offers a rare level of privacy, with no neighbours in front or behind. Located directly across from Haliburton Heights Park and backing onto a school, it offers the perfect mix of peaceful surroundings and everyday convenience. Inside, the home features a bright and spacious layout with thoughtful upgrades throughout. The kitchen is truly exceptional, featuring an enormous island, extended cabinetry, quartz countertops, stainless steel appliances, and a butlers pantry that connects to the mudroom. The result is a space that is both stylish and highly functional. The main floor flows into a warm and inviting family room with backyard views. Upstairs, four generously sized bedrooms include a primary suite with two closets and a 5-pc ensuite /w glass shower, freestanding tub and dual-sinks. The loft provides flexible space for a media room, play area, or home office. The fully finished basement adds excellent bonus space, including a large rec room, a fifth bedroom, a modern three-piece bathroom with a glass shower, and plenty of storage. The backyard is private and full of future promise. With no rear neighbours and cedars already planted, it offers quiet outdoor living today with even greater natural privacy in the years to come. This home is set in one of Ottawa's most vibrant and family-friendly communities surrounded by top-rated schools, playgrounds, and green spaces. Just minutes from grocery stores, restaurants, local shops, walking paths and trails. As the neighbourhood and landscaping continue to mature, this premium lot will only become more desirable. (id:19720)
RE/MAX Absolute Realty Inc.
2159 County Road 16 Road
Merrickville-Wolford, Ontario
Incredible opportunity to lease a spacious multi-purpose commercial facility in a rural setting with excellent access to major routes. This approx. 16,000 sq. ft. building offers immense flexibility for a wide range of commercial, institutional, storage, or recreational uses. The building features approximately 20 rooms, multi-user restrooms, and a large gymnasium/hall, ideal for meetings, events, training, fitness, or light warehousing. Set on 8 acres of land, there's ample room for parking, outdoor activities, or storage needs. Serviced by private well & septic; Electric heating system; Approx. 20 rooms + large open gymnasium; Flexible floor plan to suit a variety of user needs; Temporary or short-term use options will be considered. Potential for community center, educational/training facility, warehouse, storage depot, and more. Located just off Highway 16, providing easy access to Merrickville, Smiths Falls, and Kemptville. Quiet rural setting perfect for focused operations. Ideal for organizations or businesses needing large, affordable space. (id:19720)
Exp Realty
4881 Opeongo Road
Ottawa, Ontario
Renovated 4-season retreat in the heart of the vibrant waterfront community of Constance Bay! Tucked away on a quiet dead-end street in the midst of Constance Bay, this updated 2-bed, 2-bath bungalow is the perfect blend of cozy charm & high-end upgrades. Set on just under half an acre, w/ serene forest views & water access across the street, this is a rare opportunity to enjoy tranquil, year-round living or generate income as a desirable short-term rental retreat. Over $120K in thoughtful renovations have transformed this property into a stylish, move-in-ready oasis: the kitchen & bathrooms have been completely updated, w/ modern finishes that complement the rustic-chic charm of newly installed shiplap walls & warm wood flooring (no carpet in sight!).The attic was reinsulated & ceilings were fully redone converting this into a true four-season home. A former sunroom has been replaced w/ an inviting enclosed sun/sauna room featuring heated floors - perfect for unwinding after a day at the beach, on the trails, or paddling the river. Multiple decks provide effortless outdoor living, including a beautifully refinished upper-level deck w/ pergola, a lower lounge zone & a newly added fire pit area for evening gatherings under the stars. This is a true lifestyle property - ideal for downsizers seeking peace, new buyers craving turn-key value, or investors looking for Airbnb appeal. All within walking distance to Constance Bay beach, trails, boat launch & the best of four-season outdoor living. Enjoy kilometres of sandy shoreline along the Ottawa River, explore Torbolton Forest & take part in a vibrant, close-knit community known for its family-friendly events, local dining & active year-round recreation - from kayaking & horseback riding to snowmobiling & cross-country skiing. A unique chance to own a fully upgraded, four-season home in one of Ottawa's most peaceful & recreation-rich waterfront communities. (id:19720)
Royal LePage Team Realty
345a Preston Street
Ottawa, Ontario
Opportunity Knocks! Great business opportunity for your family, Located in one of the best and busy little Italy center of Ottawa, Luxurious Set up Bar & Restaurant for ceremonies and gatherings with top of the lines fixtures and equipment, Lots of parking available. A must see! (id:19720)
Power Marketing Real Estate Inc.
49 Burlington Crescent
Ottawa, Ontario
Newly Renovated, Stunning END UNIT townhome in Hunt Club Park. Completely refreshed with extensive UPGRADES and thoughtful finishes throughout. Offers 4 Bedrooms, 4 Bathrooms, Office, 5 Parking Spots and Finished Basement. Fully landscaped from front to back, with extended driveway, beautiful flower beds, and a welcoming front entrance. The main level features an open-concept layout starting with a bright and spacious foyer complete with a floor-to-ceiling closet. At the front of the home, the fully REDESIGNED chefs Kitchen is a true showstopper. It offers premium cabinetry, Granite Center Island, Ceramic Tile, Stainless Steel Appliances, and rich millwork. The Kitchen flows seamlessly into a bright formal dining area, enhanced by an oversized SIDE WINDOWS that floods the space with natural light. The breathtaking GREAT ROOM serves as the heart of the home, featuring a sleek modern Brick-Accent Fireplace, large windows, elegant Hardwood Flooring, and pot lights throughout. Upstairs, with BRAND NEW carpet, offers with three generous bedrooms. The primary bedroom is a peaceful retreat offering a walk-in closet and a luxurious ensuite bathroom. All bathrooms have been newly renovated with contemporary finishes and design. The fully Finished Basement adds functionality offering an Office, an Additional Bedroom, Extra Bathroom, and a large Recreation Room ideal for a home gym, media room, or play space. The laundry room is also located on this level. Step outside to your own PRIVATE Backyard, featuring a Large Deck, a spacious Storage Shed, and full Fencing for privacy. This home is ideally located within walking distance to schools, parks, the Greenboro Recreation Centre, and public transit. It's just 6 minutes to South Keys Shopping Centre and the LRT station, where you'll find Loblaws, Walmart, restaurants, and more. Easy highway access, only 6 minutes from HWY 417, 11 minutes to Billings Bridge, 12 minutes to Carleton University, and 19 minutes to downtown Ottawa. (id:19720)
Home Run Realty Inc.
14 - 797 Montreal Road
Ottawa, Ontario
Welcome to 797 Montreal Road, a beautifully maintained condo. This spacious three-bedroom home offers approximately 1,230 square feet of thoughtfully designed living space, combining comfort, privacy, and urban convenience. Soaring 9-foot ceilings enhance the open, airy feel throughout the unit, while large windows fill the space with natural light. The modern kitchen is both stylish and practical, featuring quartz countertops, stainless steel appliances, and a breakfast bar that overlooks the dining area, ideal for meal prep, casual dining, and entertaining. The living room is warm and inviting, anchored by a cozy gas fireplace and a wall of windows that frame serene views of mature trees and greenery. Step out onto the large private balcony, a peaceful retreat that backs onto a treed area, offering a quiet place to unwind and enjoy the outdoors. All three bedrooms are generously sized with big windows, providing flexibility for sleeping, working from home, or setting up a personal gym or studio. The unit features quality hardwood and tile flooring, blending elegance with durability. Located in a highly accessible area, this condo is just minutes from Montfort Hospital, CSIS, NRC, and CMHC. Downtown Ottawa and Highway 417 are a short drive away, and public transit is easily accessible. Every day essentials such as shopping, groceries, restaurants, and pharmacies are all nearby, along with green spaces and walking trails, including the beautiful Richelieu Park. The property is also a short drive from St. Laurent Shopping Centre and Costco Gloucester. Whether you're a professional, a small family, or an investor, this home offers the perfect blend of space, privacy, and urban lifestyle. Water is included in the condo fees! (id:19720)
Exp Realty
129 Tradewinds Crescent
North Grenville, Ontario
Welcome to this beautifully maintained 2-bedroom, 3-bathroom semi-detached gem nestled in the highly desirable eQuinelle neighborhood renowned for its sense of community, golf course and scenic trails. Step inside and enjoy the spacious open-concept main floor, featuring an updated kitchen complete with a brand new refrigerator, perfect for home chefs and entertainers alike. The bright and airy living room is accented by hardwood floors and offers seamless access to the outdoors. Retreat to the generously sized primary bedroom, which boasts a walk-in closet and a private 4-piece ensuite---your own personal sanctuary. Convenient main floor laundry adds everyday ease to your lifestyle. The finished basement offers additional living space with a cozy family room and a full 3-piece bathroom, ideal for guests, a home office, or movie nights. Front yard is maintenance free, with high quality astro-turf installed in 2024. Enjoy the outdoors in your fully fenced backyard, featuring a large deck, perfect for hosting friends or simply relaxing in peace with no rear neighbours. Additional highlights include an attached garage. This turn-key home is perfect for downsizers, first-time buyers, or anyone looking to enjoy the tranquil yet vibrant lifestyle that eQuinelle has to offer. (id:19720)
Royal LePage Team Realty
333 Brigitta Street
Ottawa, Ontario
Upgraded Townhouse & Move-In Ready! This beautifully maintained freehold townhome offers 3 bedrooms and 3 bathrooms, nestled in the family-friendly neighbourhood of Bridlewood Trails. The main floor flooded with natural light, the home features stainless steel appliances and ample storage throughout. The second floor boasts a spacious primary bedroom with an ensuite and walk-in closet, along with two generously sized bedrooms. The fully finished basement offer extra space for guest or family. Numerous upgrades include: A/C (2020), second-floor bathroom (2020), full interior repaint (2025), new washer and dryer (2020), kitchen updates (2016/2020), and hardwood flooring on both the main and second floors. Enjoy a fully fenced and landscaped backyard, complete with a swing set - perfect for kids or relaxing afternoons outdoors. Conveniently located within walking distance to public transit, grocery stores, shopping, restaurants, and other amenities. Close to parks, schools, and bike paths - ideal for growing families or first-time buyers. (id:19720)
Royal LePage Integrity Realty
1051 Hydrangea Avenue
Ottawa, Ontario
Luxurious Double garage Single Home, Nestled in the highly sought-after RIVERSIDE SOUTH community. Offering approximately 3,250 SQFT living space, Above Grade: 2,505 SQFT, Finished Basement: 745 SQFT. Stunning 4 Bedrooms, 4 Bathrooma + Finished 9 ft ceilings basement. Step through the charming covered front porch into an impressive and spacious foyer. Flooded with natural light, the formal living and dining areas provide an inviting space perfect for entertaining and gatherings. The heart of the home is the expansive Great Room, showcasing floor-to-ceiling windows and a sleek raised gas fireplace, creating a warm and refined ambiance. The Chefs Kitchen is a culinary dream, complete with rich wood cabinetry, quartz countertops, an oversized center island with breakfast bar, and abundant storage. A thoughtfully designed mudroom offers convenient access to the double garage and features generous storage solutions to keep your home organized and clutter-free. Take the beautiful hardwood staircase to the sun-filled upper level, where hardwood flooring continues through the hallway, enhancing the home's elegance. The spacious primary suite includes a large walk-in closet and a spa-inspired 5-piece ensuite with luxurious finishes. Three additional bedrooms and an upper-level laundry room complete this floor. The professionally finished basement offers a versatile space with 9 ft ceilings, a large recreation room, EXTRA full bathroom, and plenty of storage. Enjoy serene mornings and sunny afternoons in your east-facing backyard. Located just steps away from parks, tennis courts, and soccer fields. Everyday conveniences are within minutes, including Independent Grocer, LCBO, top-rated schools, and nearby access to public transit and future LRT station. 10 minutes to Barrhaven Marketplace, 15 minutes to Costco, and just 25 minutes to downtown Ottawa. Please include proof of income, credit report & photo ID with rental application. No Pets, No Smokers, No roommates. (id:19720)
Home Run Realty Inc.
341 Rouncey Road
Ottawa, Ontario
Luxurious, Fully Landscaped Double Garage Single in BLACKSTONE community of KANATA SOUTH. With 5 Bedrooms and 4 Bathrooms, this residence blends blend of elegance, comfort, and modern convenience. This OUTDOOR PARADISE begins with a FULLY INTERLOCK Oversized Stone Driveway, elegant brick Flower Beds, river stone accents, and a welcoming front porch. Private BACKYARD OASIS is Fully Fenced and maintenance free, decorative STONE POSTS, a Pergola with ambient lighting. All interlock surfaces have been recently SEALED for a POLISHED, lasting finish. Gas line for an OUTDOOR KITCHEN, and a water line-ready OUTDOOR BAR and SINK. Perfect for dining and entertaining. Soffit-Mounted LED lighting wraps the entire exterior, creating a luxurious nighttime glow. Inside, the open-concept main floor features pot lights, stylish light fixtures, and an inviting flow from the formal dining room to the great room. The chef-inspired kitchen offers Quartz countertops, luxury stainless steel appliances, a large walk-in pantry, BUILT-IN Cooktop and Oven, Oversized Center Island with breakfast bar, and Rich Millwork Cabinetry. Beautiful Hardwood stairs lead to the second level, where hardwood flooring continues through the hallway. The elegant primary suite features a spacious walk-in closet and a SPA-LIKE 5-piece ensuite with Soaker Tub, Double Vanity, and Glass-Enclosed shower. Additional Bedrooms, a full Bathroom, and a convenient laundry room complete the upper floor. The professionally FINISHED Basement includes a large Recreation Room, additional Bedroom, extra Full Bathroom, and generous storage. Perfect for Growing or Multi-Generational Families. Enjoy an active lifestyle with walking distance to Trails at Terry Fox Pond trails, Tennis courts, and Soccer fields. Proximity Top-rated schools and everyday conveniences such as Walmart, Metro, Superstore, LCBO, and more are all within minutes. Costco and Highway 417 are only a five-minute drive. (id:19720)
Home Run Realty Inc.
Exp Realty
3415 Stagecoach Road
Ottawa, Ontario
Welcome to 3415 Stagecoach Road, a stunning custom-built bungalow set on over 2 acres of open, private land minutes from Osgoode. This 3-bedroom, 3-bathroom home blends modern finishes with country tranquillity. Inside, the open-concept layout features a sleek kitchen with quartz countertops, a large island with seating, black stainless steel appliances, and a walk-in pantry. The adjoining living and dining areas are filled with natural light and showcase views of the expansive property. The spacious primary suite offers a walk-in closet and a stylish 3-piece ensuite with a walk-in shower. Two additional bedrooms, a 4-piece main bath, and a separate powder room provide comfort and convenience for families or guests. Enjoy peaceful evenings on the covered back deck or gather around the cozy stone fireplace in the living room. Additional highlights include hardwood floors, a 1350 sq. ft three-car garage, and plenty of space both inside and out. A perfect blend of style, privacy, and function, 3415 Stagecoach Road is rural living done right. (id:19720)
Engel & Volkers Ottawa
49 Shandon Avenue
Ottawa, Ontario
You've Found Your Dream Home! Welcome to this beautiful and spacious home featuring a large living room, an updated kitchen, and a cozy family room with a gas fireplace. Enjoy the comfort and energy savings of new, high-efficiency triple-glazed windows throughout. The finished lower level offers a perfect space for in-laws or extended family. Step outside to a landscaped, fully fenced backyard filled with perennials and shrubs, plus an interlock patio ideal for relaxing or entertaining. Located within walking distance to schools, shopping malls, and all amenities, with easy access to downtown via convenient train routes. Immediate occupancy available ,don't miss out! Schedule your showing today! (id:19720)
Power Marketing Real Estate Inc.
1770 Chene Street
Clarence-Rockland, Ontario
Charming All-Brick Bungalow in Prime Downtown Location! Nestled on an expansive and exceptionally private lot, this solid 1964 (approx.)-built bungalow offers timeless character and incredible potential. Featuring 3+1 bedrooms, 2 full bathrooms, and a convenient carport, this home is perfect for those seeking space, location, and the opportunity to make it their own. Step inside to discover a spacious living room with a classic 1960s ceiling adorned with elegant crown molding, adding a touch of vintage charm. The layout includes a finished basement with additional bedroom and cold room, and ample storage throughout. This home's sturdy construction and unbeatable downtown location, just steps from all schools, shopping, and amenities make it a rare find. Don't miss your chance to bring new life to this well-loved property! Flooring is hardwood main floor except kitchen is linoleum, bathroom is ceramic. All windows except living and dining room were replaced in approx 2019 and attic insulation has recently been increased. (id:19720)
Right At Home Realty
606 Mikinak Road
Ottawa, Ontario
Move-in ready 4-bedroom, 3-bath semi-detached home with a rare detached double car garage nestled in the sought-after community of Wateridge Village. This family-oriented neighbourhood offers access to lush green spaces, bike paths, and scenic trails, perfect for an active lifestyle while being just minutes from downtown Ottawa. The main floor features a bright, versatile room ideal as a home office or guest suite, complete with a walk-in closet. The open-concept living space is filled with natural light and centers around a chef's kitchen with granite countertops, a large island, high-end cabinetry, stainless steel appliances, and a stylish backsplash. Upstairs, you will find three generously sized bedrooms, including a spacious primary retreat with a walk-in closet and a private ensuite finished with granite. This floor is completed by a second full bathroom and a thoughtfully placed laundry area for added ease. The fully finished basement provides flexible living space perfect for a home gym, media room, or guest suite. It includes a rough-in for a fourth bathroom, ready for future customization to suit your needs. A second entry off the living room opens to a private fenced backyard complete with a large deck and direct access to the double garage. A small monthly association fee includes snow removal and maintenance of the private lane, adding to your peace of mind. Built in 2018, this modern home offers an exceptional blend of comfort, functionality, and style. Don't miss your chance to see it today! (id:19720)
Engel & Volkers Ottawa
1209 - 485 Richmond Road
Ottawa, Ontario
Welcome to 485 Richmond Road #1209, a stunning 1-bedroom, 1-bathroom condo in the heart of Westboro - one of Ottawa's most sought-after neighbourhoods. This bright and modern unit features hardwood flooring throughout, floor-to-ceiling windows that flood the space with natural light, a spacious bedroom with a walk-in closet, and a sleek 4-piece bathroom with quartz countertops. The kitchen is equipped with stainless steel appliances and quartz countertops, perfect for any home chef. Enjoy the convenience of in-suite laundry and breathtaking south-facing views from the large balcony, offering plenty of natural sunlight. The building boasts fantastic amenities, including a fully equipped gym and two stylish party rooms, one with a full kitchen - ideal for hosting gatherings. Just steps from some of Westboro's best spots - like Equator Coffee, Fratelli, Pure Kitchen, and Gezellig, as well as boutique shops, grocery stores, and scenic walking and biking paths along the Ottawa River, this condo offers both luxury and convenience in an unbeatable location. (id:19720)
Engel & Volkers Ottawa
4350 Armitage Avenue
Ottawa, Ontario
Welcome to 4350 Armitage Avenue, an exceptional waterfront bungalow offering year-round living on the Ottawa River with breathtaking, unobstructed views and a sandy beach shoreline perfect for swimming, boating, kayaking, and fishing. Set on a generous sized lot in sought-after Dunrobin Shores, this beautifully maintained home offers a spacious layout with 3 bedrooms, 2 full bathrooms, and a versatile loft above the garage. The sun-filled living room with a cozy fireplace flows into a bright dining area and an updated kitchen with built-in appliances, while the sunroom provides the perfect place to relax and enjoy the view. The newly renovated primary suite features tons of closet space and renovated ensuite. Enjoy direct water access for all your recreational needs, with gentle entry for swimmers and plenty of space to dock a boat or launch a paddleboard. Additional highlights include a detached double garage, an oversized driveway, and numerous updates including well, hardwood floors, roof, and more. This is an ideal opportunity to enjoy a serene waterfront lifestyle just minutes from city conveniences. (id:19720)
RE/MAX Hallmark Sam Moussa Realty
32 Ryeburn Drive
Ottawa, Ontario
Nestled along the serene, picturesque shores of the Rideau River, this exquisite home is a harmonious blend of modern elegance, timeless charm and the unspoiled beauty of nature. Surrounded by a lush canopy of mature trees, this private sanctuary offers a tranquil retreat for those yearning for peace, privacy and the allure of waterfront living. Step inside to discover a thoughtfully designed interior, starting with the fully renovated kitchen. Equipped with sleek, state-of-the-art appliances, custom cabinetry and stunning countertops, this space is both functional and stylish - a dream for home chefs and entertainers alike. Upstairs, both bathrooms have been meticulously upgraded to include spa-like finishes, creating luxurious spaces for relaxation and rejuvenation.The newly updated sunroom is a standout feature, flooding the home with natural light while offering panoramic views of the glistening river and lush surroundings. The exterior of the home has been impeccably maintained and enhanced with a fresh stucco finish, adding contemporary flair while complementing the homes classic architecture. A durable new metal roof not only adds to the homes striking curb appeal but also ensures low-maintenance longevity. Completing the upgrades are new, energy-efficient doors and windows, which not only elevate the aesthetic but also enhance the homes overall comfort and efficiency. Outside, the property's natural beauty continues to shine. The expansive grounds provide ample space for outdoor activities, gardening, or simply soaking in the breathtaking views of the river. WATERFRONT DEVELOPMENT OPPORTUNITY. Application for severance underway. The property meets the setback requirements for severing the property into two waterfront lots. The property is zoned RR1A, which requires 30m of frontage and 1,390m2 of area per parcel. The property has 75.62m of frontage and 2,997.07m2 of area. ** This is a linked property.** (id:19720)
Engel & Volkers Ottawa







