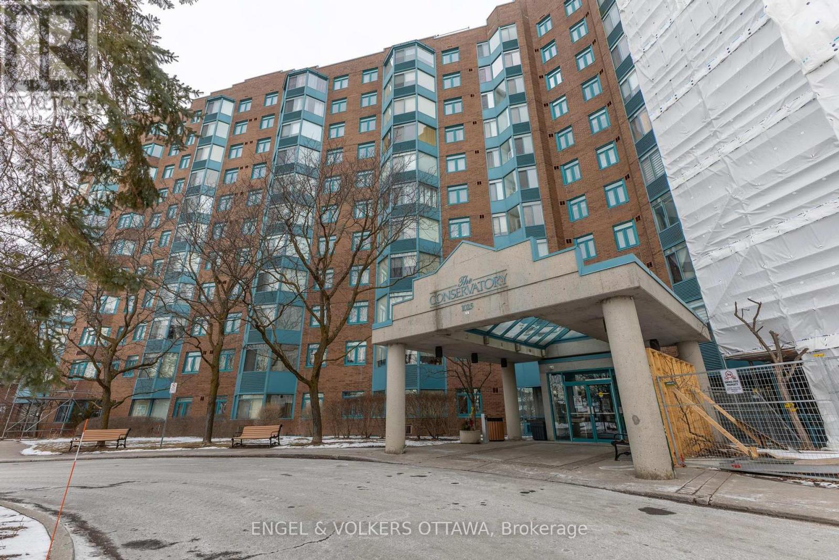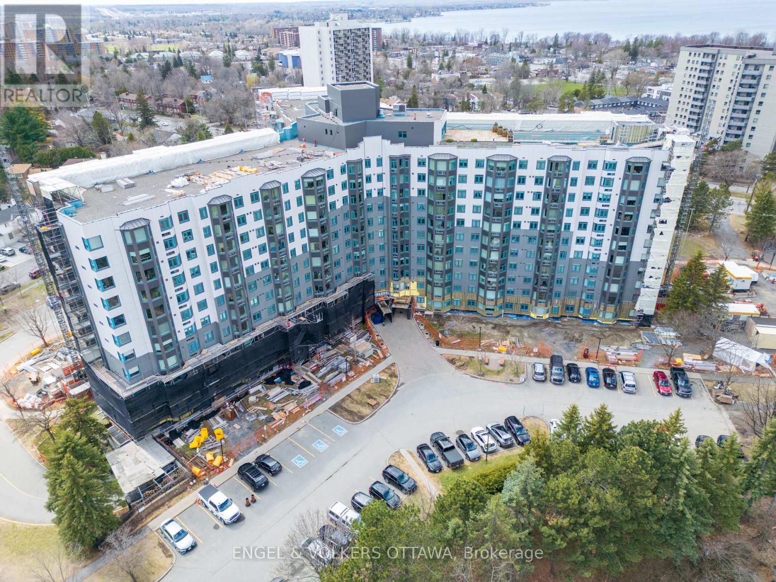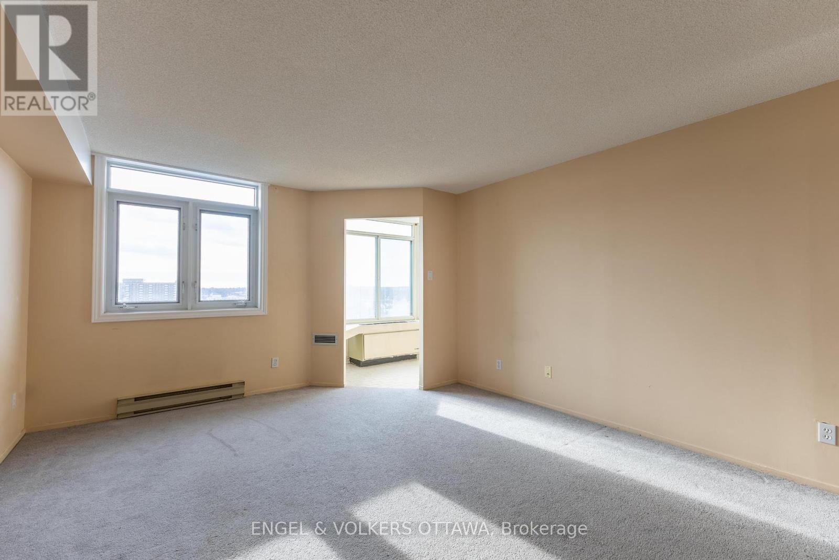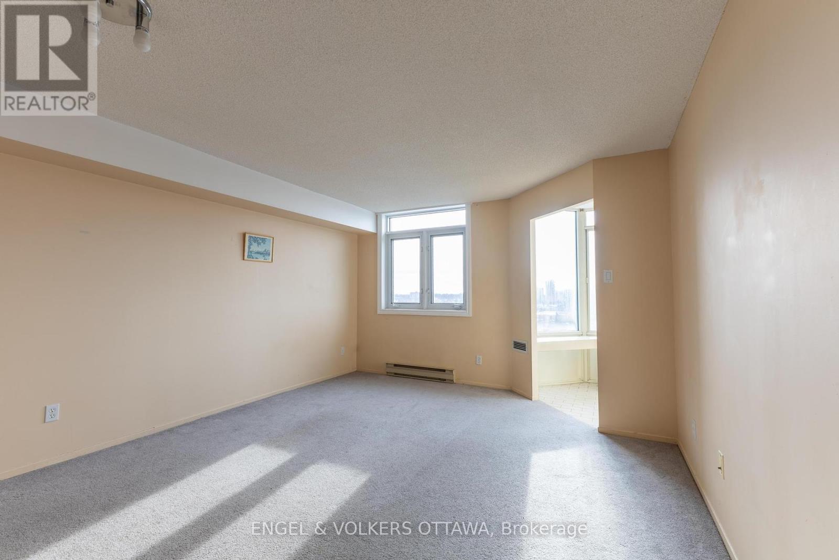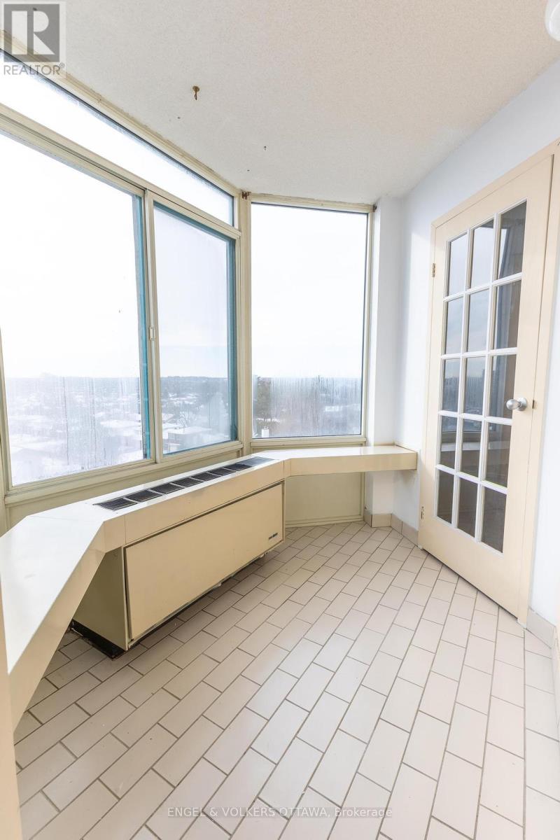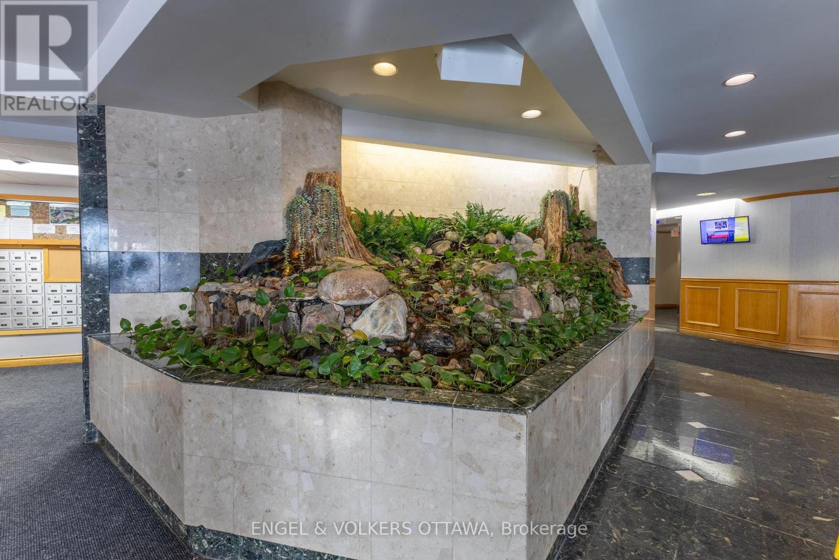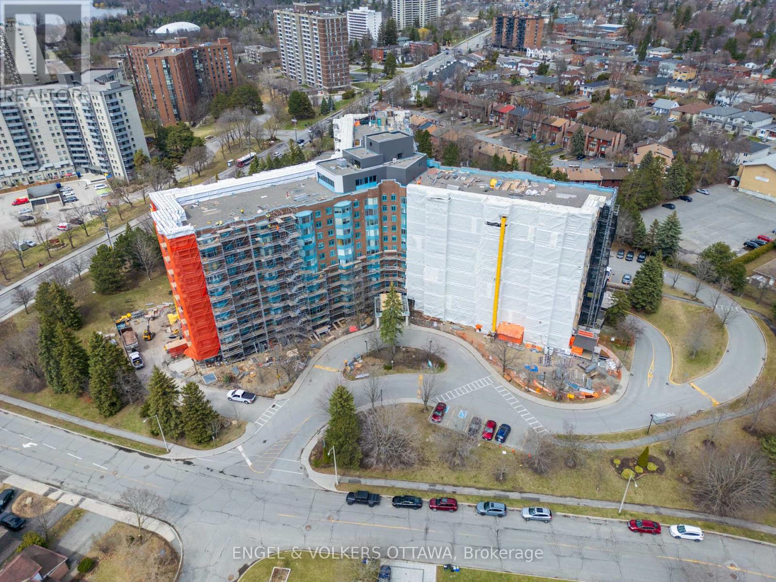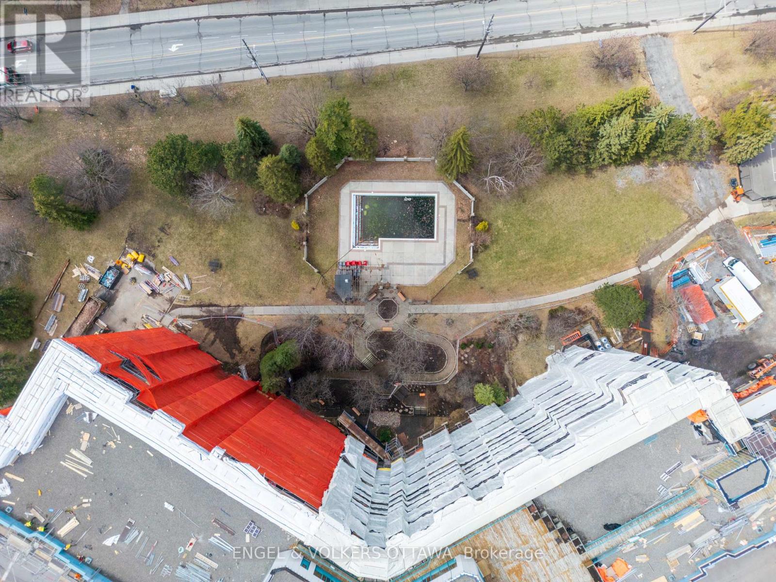824 - 1025 Grenon Avenue Ottawa, Ontario K2B 8S5
$249,900Maintenance, Common Area Maintenance, Insurance, Water, Parking
$457.12 Monthly
Maintenance, Common Area Maintenance, Insurance, Water, Parking
$457.12 MonthlyWelcome to The Conservatory, presenting this 1-bedroom condo on the 8th floor, with panoramic views of the east south and west. Offering an abundance of natural light and unobstructed views, creating a warm and inviting space to call home. The open-concept living and dining area makes it ideal for both relaxing and entertaining. The generous bedroom offers a peaceful retreat with a walk-in closet and direct access to your cozy and bright sunroom. A full bathroom and in-suite laundry round out this unit. A storage locker and an underground parking space are included. Located in The Conservatory, this exceptionally well-maintained building is perfect for those seeking a resort-like lifestyle. You will rarely have to leave, which amenities include a library, games room, arts & crafts room, gym, whirlpool, outdoor pool, saunas, squash courts, tennis courts, walking paths and a rooftop floor which offers close to 360 degree views of the City and overlooks the Ottawa River. This building offers a high sense of community with various organized in-house activities. Whether you're enjoying the outdoor green space or the convenience of top-tier facilities, this condo offers a perfect blend of comfort and luxury. (id:19720)
Property Details
| MLS® Number | X11947435 |
| Property Type | Single Family |
| Community Name | 6202 - Fairfield Heights |
| Amenities Near By | Public Transit, Schools |
| Community Features | Pet Restrictions |
| Equipment Type | Water Heater - Electric |
| Features | Wheelchair Access, In Suite Laundry |
| Parking Space Total | 1 |
| Pool Type | Outdoor Pool |
| Rental Equipment Type | Water Heater - Electric |
| View Type | View, City View |
Building
| Bathroom Total | 1 |
| Bedrooms Above Ground | 1 |
| Bedrooms Total | 1 |
| Amenities | Exercise Centre, Party Room, Sauna, Storage - Locker |
| Appliances | Dishwasher, Dryer, Hood Fan, Stove, Washer, Refrigerator |
| Cooling Type | Central Air Conditioning |
| Exterior Finish | Brick, Steel |
| Flooring Type | Tile |
| Heating Fuel | Electric |
| Heating Type | Heat Pump |
| Size Interior | 700 - 799 Ft2 |
| Type | Apartment |
Parking
| Underground |
Land
| Acreage | No |
| Land Amenities | Public Transit, Schools |
| Surface Water | River/stream |
| Zoning Description | R5b H(36) |
Rooms
| Level | Type | Length | Width | Dimensions |
|---|---|---|---|---|
| Main Level | Bedroom | 3.2 m | 4.6 m | 3.2 m x 4.6 m |
| Main Level | Living Room | 3.6 m | 5.2 m | 3.6 m x 5.2 m |
| Main Level | Bathroom | 1.4 m | 2.5 m | 1.4 m x 2.5 m |
| Main Level | Kitchen | 2.2 m | 2.5 m | 2.2 m x 2.5 m |
| Main Level | Sunroom | 2.7 m | 1.7 m | 2.7 m x 1.7 m |
https://www.realtor.ca/real-estate/27858668/824-1025-grenon-avenue-ottawa-6202-fairfield-heights
Contact Us
Contact us for more information
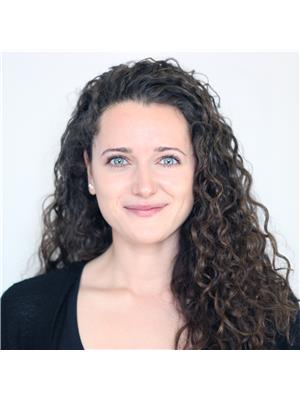
Angela Brough
Salesperson
292 Somerset Street West
Ottawa, Ontario K2P 0J6
(613) 422-8688
(613) 422-6200
ottawacentral.evrealestate.com/


