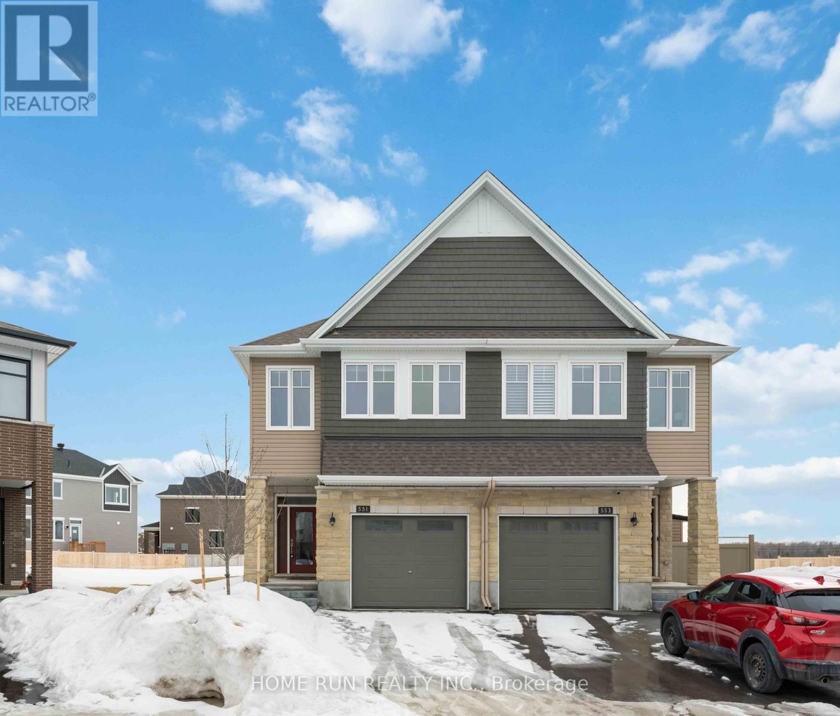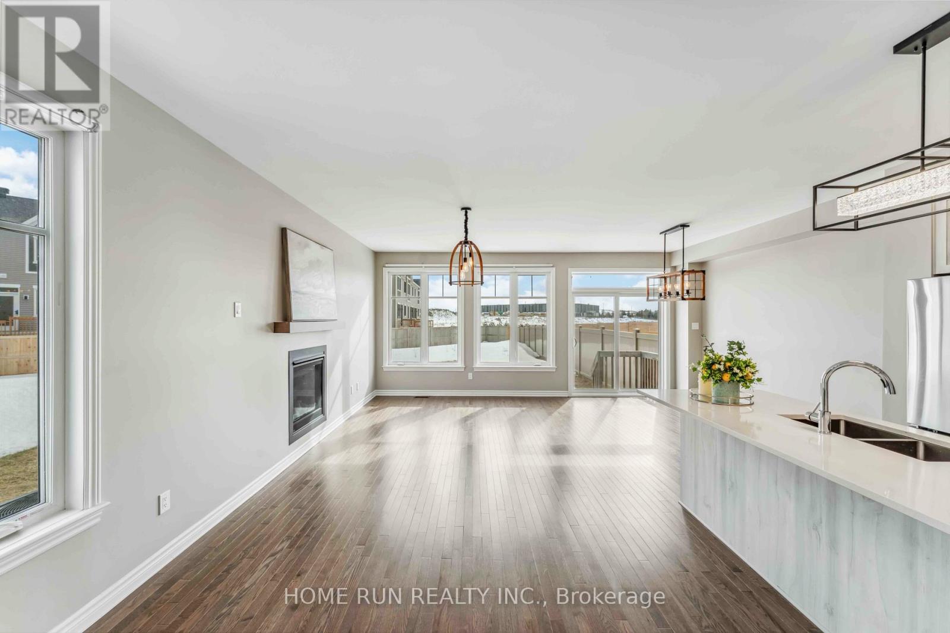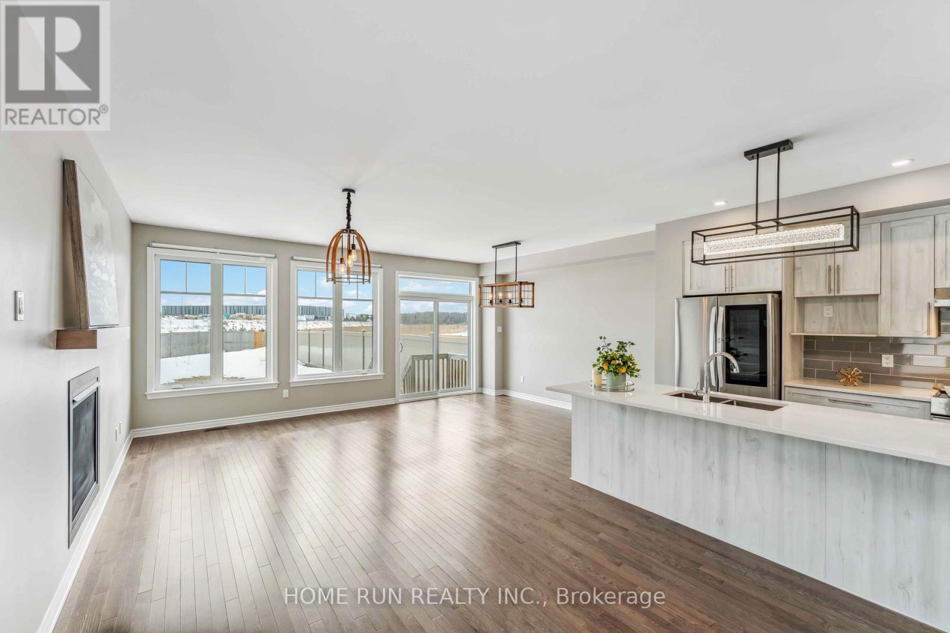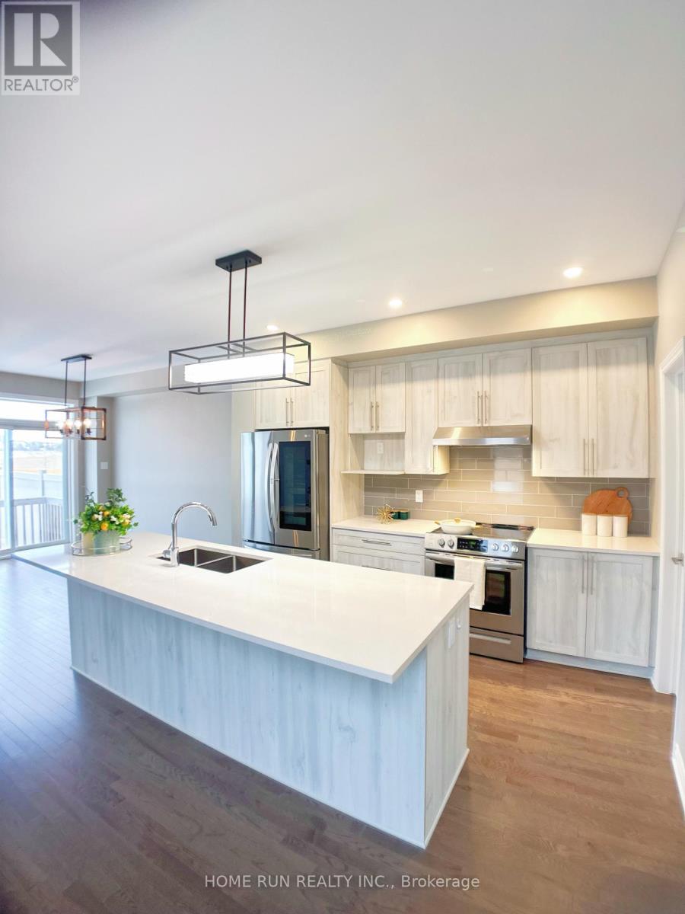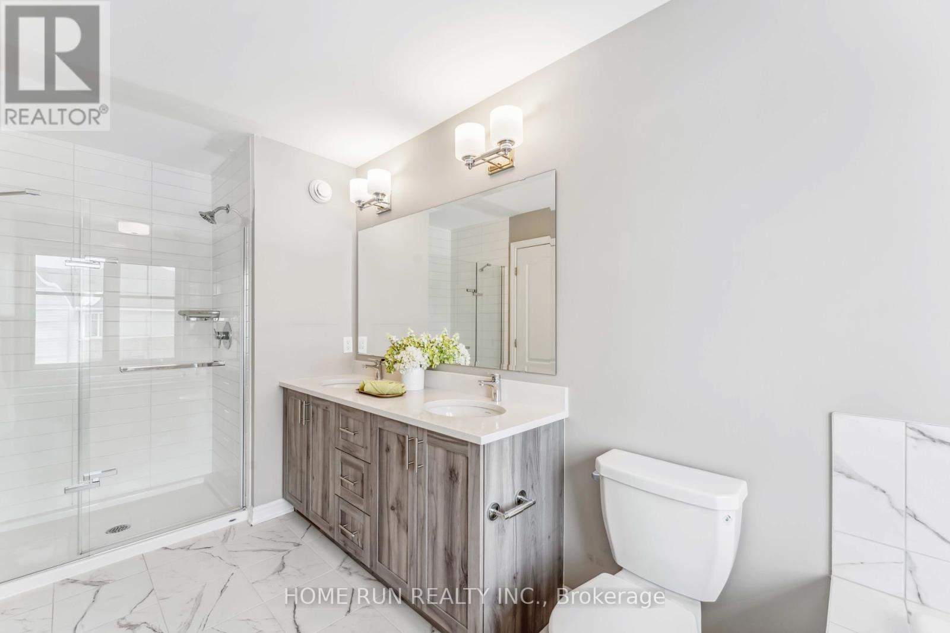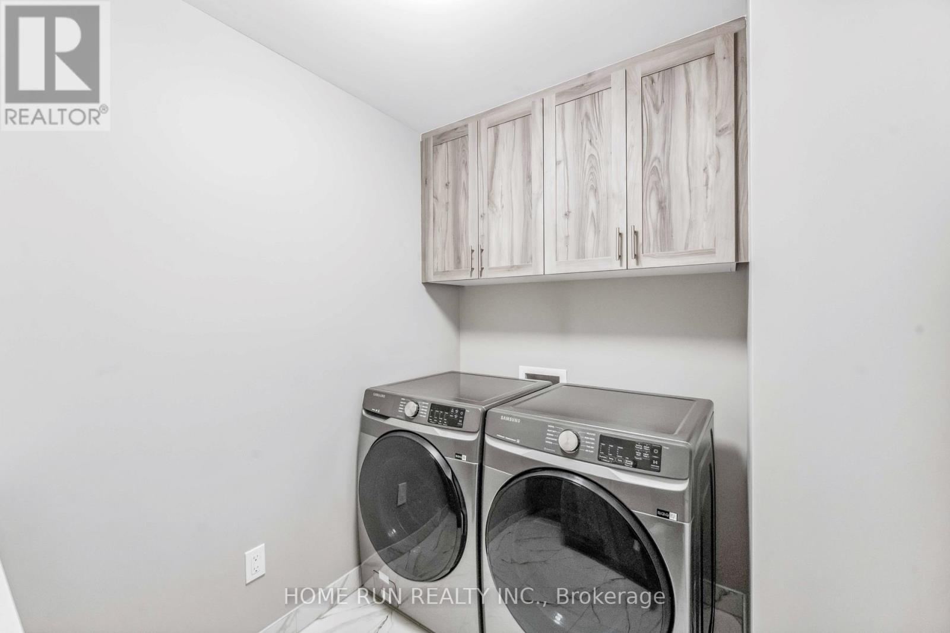551 Sonmarg Crescent Ottawa, Ontario K2J 7A5
$759,000
OH Sunday 16th 2-4pm. Discover this exquisite sun-filled semi-detached home by Tamarack Homes, perfectly situated on a quiet crescent in the sought-after Half Moon Bay, Barrhaven. This move-in ready residence features an extra-large 13' x 20' garage, nine-foot ceilings, and hardwood flooring throughout the main level. The open-concept kitchen is designed for both style and function, offering quartz countertops, a spacious pantry, and seamless integration into the living and dining areas. Upstairs, the primary suite boasts a walk-in closet and a luxurious five-piece ensuite with a glass-enclosed shower, double vanity, and a separate soaker tub. Two additional generously sized bedrooms, a main bathroom, and a convenient second-floor laundry room with a sink complete this level. The finished basement is filled with natural light, making it an ideal space for a recreation area or home office. Outdoors, the expansive pie-shaped backyard extends over 160 feet in depth, providing a private retreat for relaxation and entertaining. Conveniently located near highways, top-rated schools, shopping, and essential amenities, this exceptional home offers the perfect blend of comfort, elegance, and modern convenience. Don't miss this rare opportunity schedule your private viewing today. (id:19720)
Property Details
| MLS® Number | X12014199 |
| Property Type | Single Family |
| Community Name | 7711 - Barrhaven - Half Moon Bay |
| Parking Space Total | 2 |
Building
| Bathroom Total | 3 |
| Bedrooms Above Ground | 3 |
| Bedrooms Total | 3 |
| Amenities | Fireplace(s) |
| Appliances | Garage Door Opener Remote(s) |
| Basement Development | Finished |
| Basement Type | N/a (finished) |
| Construction Style Attachment | Semi-detached |
| Cooling Type | Central Air Conditioning, Ventilation System |
| Exterior Finish | Brick, Vinyl Siding |
| Fireplace Present | Yes |
| Fireplace Total | 1 |
| Foundation Type | Poured Concrete |
| Half Bath Total | 1 |
| Heating Fuel | Natural Gas |
| Heating Type | Forced Air |
| Stories Total | 2 |
| Size Interior | 1,500 - 2,000 Ft2 |
| Type | House |
| Utility Water | Municipal Water |
Parking
| Attached Garage | |
| Garage |
Land
| Acreage | No |
| Sewer | Sanitary Sewer |
| Size Depth | 163 Ft |
| Size Frontage | 21 Ft ,9 In |
| Size Irregular | 21.8 X 163 Ft ; Irregular Lot |
| Size Total Text | 21.8 X 163 Ft ; Irregular Lot |
Rooms
| Level | Type | Length | Width | Dimensions |
|---|---|---|---|---|
| Second Level | Primary Bedroom | 3.87 m | 4.88 m | 3.87 m x 4.88 m |
| Second Level | Bathroom | 1.5 m | 3 m | 1.5 m x 3 m |
| Second Level | Bedroom 2 | 3.05 m | 4.15 m | 3.05 m x 4.15 m |
| Second Level | Bedroom 3 | 2.77 m | 3.66 m | 2.77 m x 3.66 m |
| Second Level | Bathroom | 1 m | 2 m | 1 m x 2 m |
| Second Level | Laundry Room | 1 m | 2 m | 1 m x 2 m |
| Basement | Recreational, Games Room | 4.15 m | 5 m | 4.15 m x 5 m |
| Main Level | Kitchen | 2.49 m | 3.66 m | 2.49 m x 3.66 m |
| Main Level | Living Room | 3.41 m | 6.68 m | 3.41 m x 6.68 m |
| Main Level | Dining Room | 2.49 m | 3.96 m | 2.49 m x 3.96 m |
| Main Level | Bathroom | 1 m | 2 m | 1 m x 2 m |
https://www.realtor.ca/real-estate/28012416/551-sonmarg-crescent-ottawa-7711-barrhaven-half-moon-bay
Contact Us
Contact us for more information
Ivy Chen
Salesperson
1000 Innovation Dr, 5th Floor
Kanata, Ontario K2K 3E7
(613) 518-2008
(613) 800-3028


