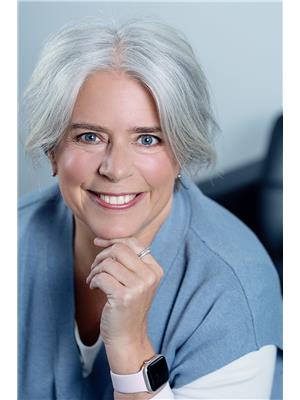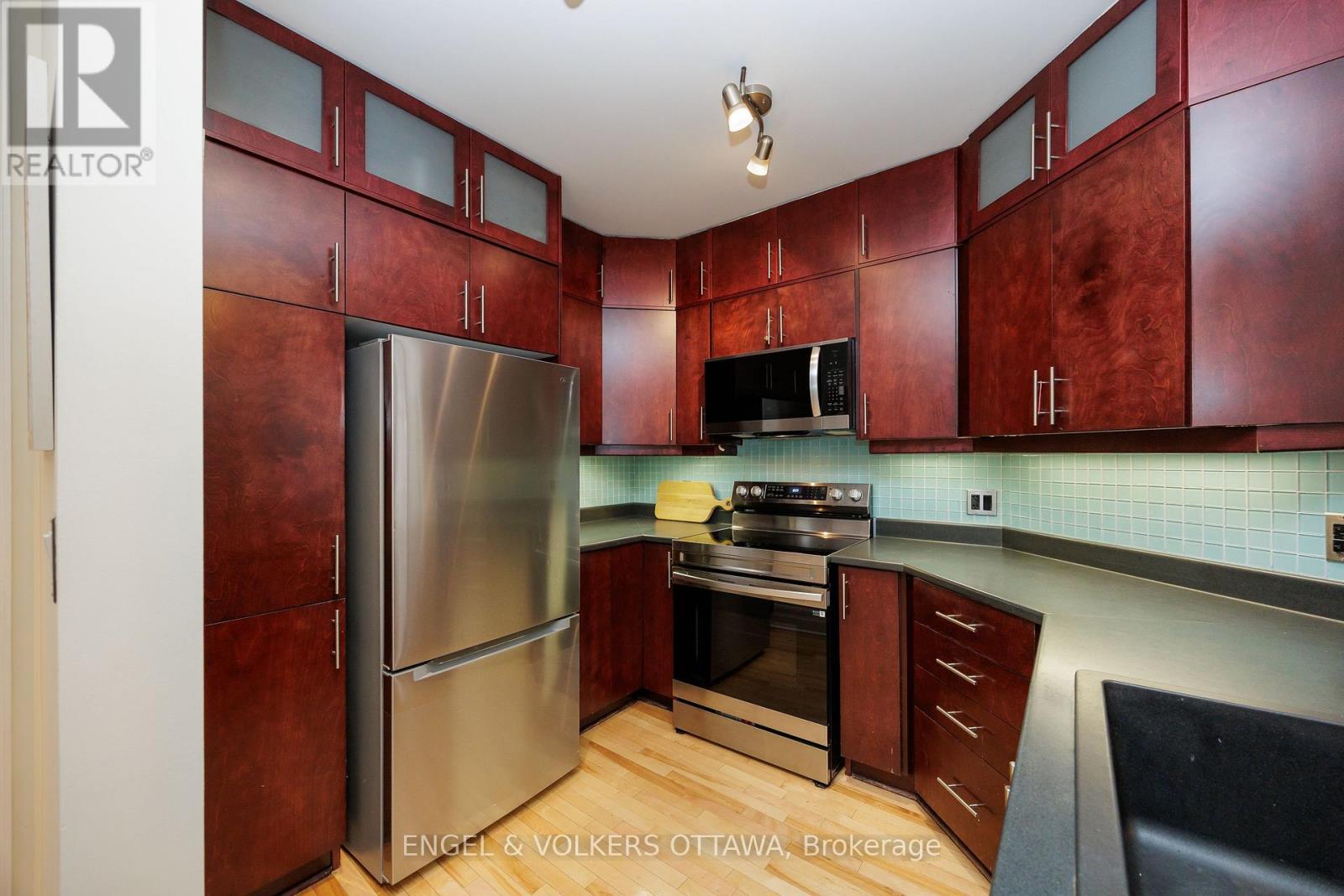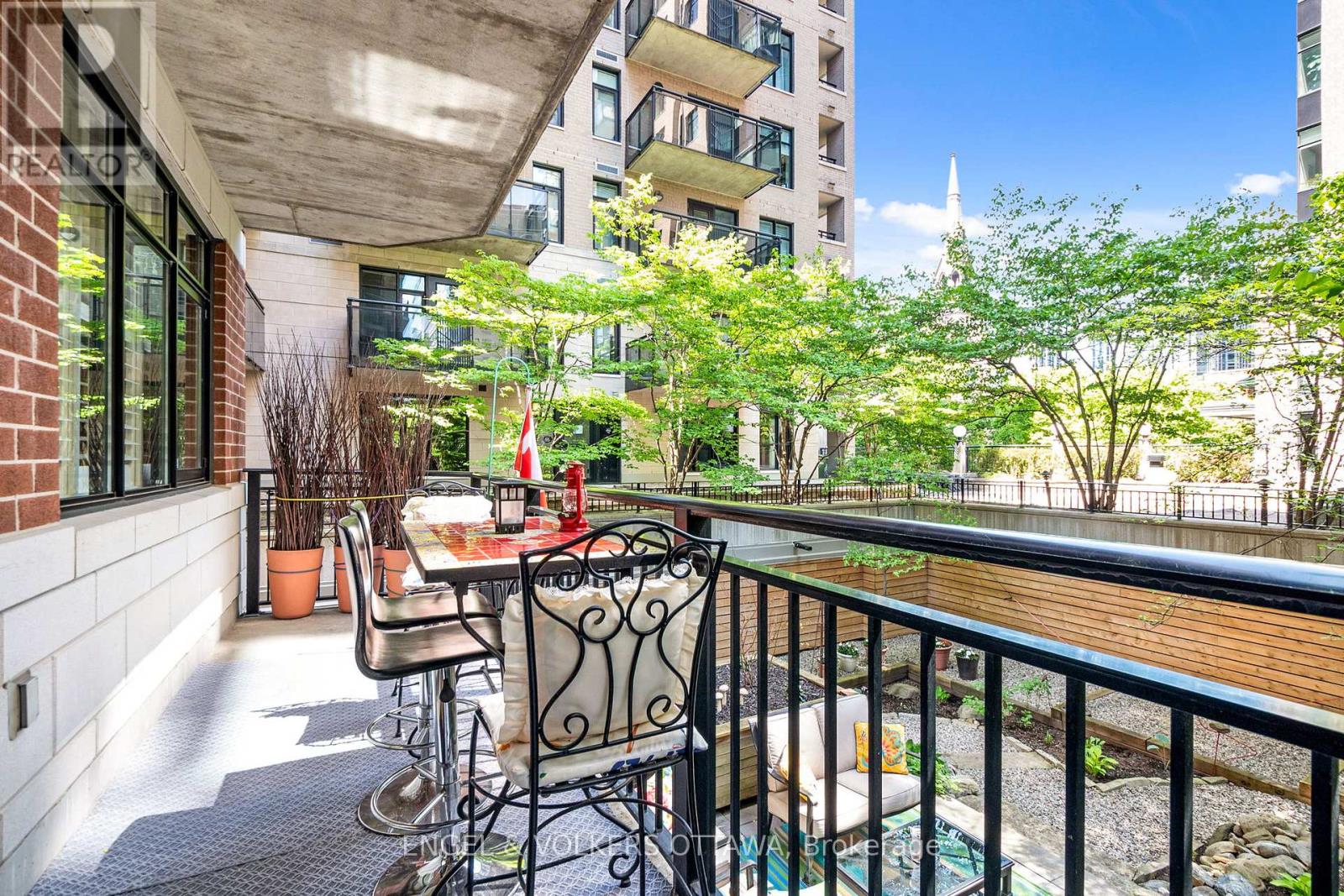203 - 375 Lisgar Street Ottawa, Ontario K2P 0E3
$725,000Maintenance, Parking, Heat, Water
$749.16 Monthly
Maintenance, Parking, Heat, Water
$749.16 MonthlyThis stylish 2-bed condo in Centretown blends smart design, quality finishes, and a rare 1200 sq/ft private ground-floor terrace, your own outdoor escape in the heart of the city. Freshly painted in April 2025 and featuring brand-new appliances (March 2025), the open layout includes high ceilings, hardwood floors, a breakfast bar, and an electric fireplace. The bright primary bedroom offers generous storage, while the second bedroom includes a built-in Murphy bed, perfect for guests or a home office. The terrace is beautifully finished and low maintenance. Includes in-unit laundry, underground parking, a storage locker, and plenty of in-suite storage. All in a quiet, well-managed building just steps from Bank St, Elgin, shops, restaurants, and transit. (id:19720)
Property Details
| MLS® Number | X12087085 |
| Property Type | Single Family |
| Community Name | 4102 - Ottawa Centre |
| Community Features | Pet Restrictions |
| Parking Space Total | 1 |
Building
| Bathroom Total | 1 |
| Bedrooms Above Ground | 2 |
| Bedrooms Total | 2 |
| Amenities | Fireplace(s), Storage - Locker |
| Appliances | Dishwasher, Dryer, Microwave, Stove, Washer, Refrigerator |
| Cooling Type | Central Air Conditioning |
| Exterior Finish | Brick |
| Fireplace Present | Yes |
| Fireplace Total | 1 |
| Foundation Type | Poured Concrete |
| Heating Fuel | Natural Gas |
| Heating Type | Forced Air |
| Size Interior | 900 - 999 Ft2 |
| Type | Apartment |
Parking
| Underground | |
| Garage |
Land
| Acreage | No |
Rooms
| Level | Type | Length | Width | Dimensions |
|---|---|---|---|---|
| Main Level | Primary Bedroom | 3.99 m | 3.36 m | 3.99 m x 3.36 m |
| Main Level | Bedroom 2 | 3.36 m | 3 m | 3.36 m x 3 m |
| Main Level | Bathroom | 1.5 m | 3.54 m | 1.5 m x 3.54 m |
| Main Level | Living Room | 4.07 m | 4.97 m | 4.07 m x 4.97 m |
| Main Level | Dining Room | 2.81 m | 2.79 m | 2.81 m x 2.79 m |
| Main Level | Kitchen | 3.45 m | 4.08 m | 3.45 m x 4.08 m |
https://www.realtor.ca/real-estate/28177453/203-375-lisgar-street-ottawa-4102-ottawa-centre
Contact Us
Contact us for more information

Jennifer E. Stewart
Broker
www.dianeandjen.com/
www.facebook.com/DianeandJen
twitter.com/dianeandjen
787 Bank St Unit 2nd Floor
Ottawa, Ontario K1S 3V5
(613) 422-8688
(613) 422-6200
ottawacentral.evrealestate.com/













































