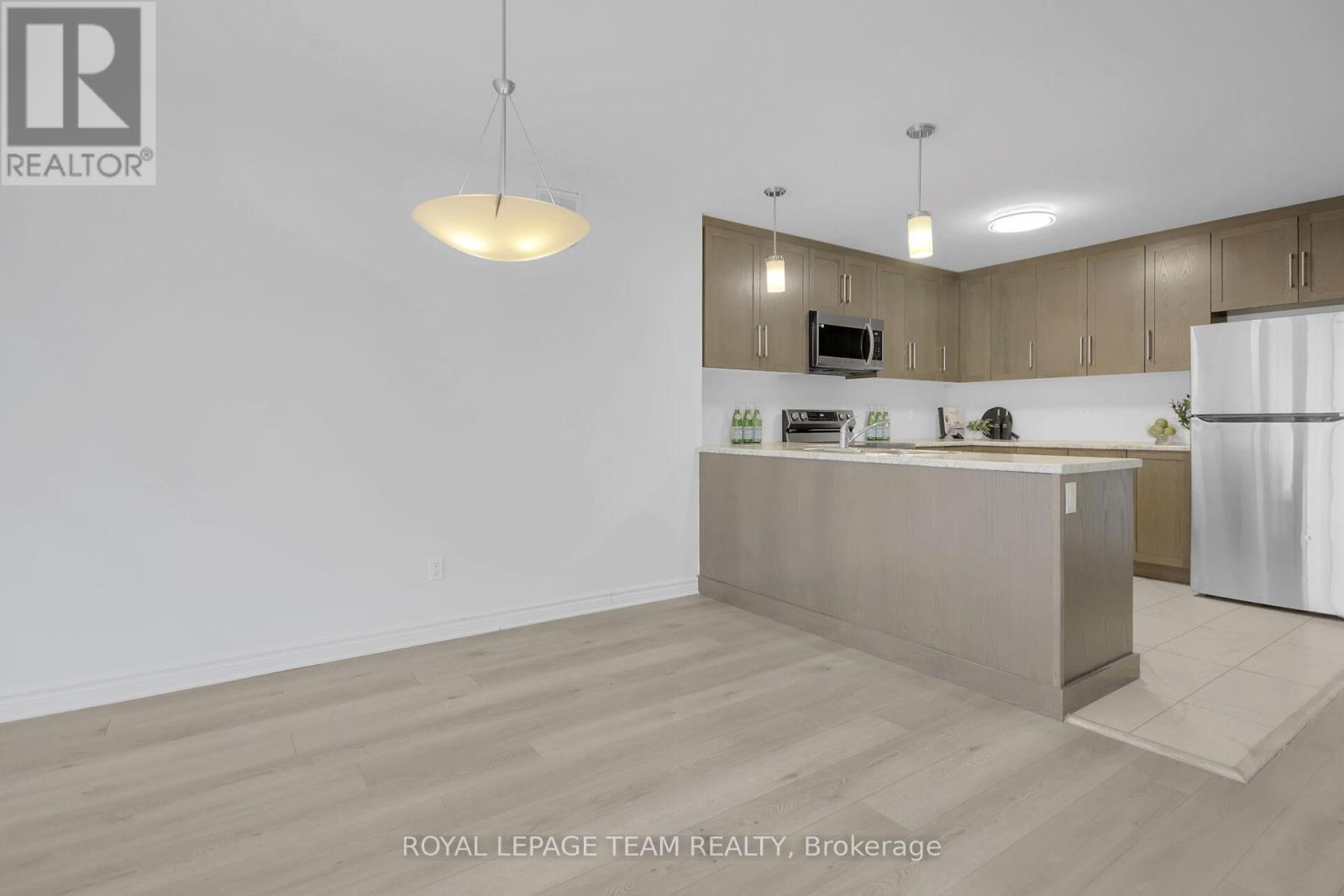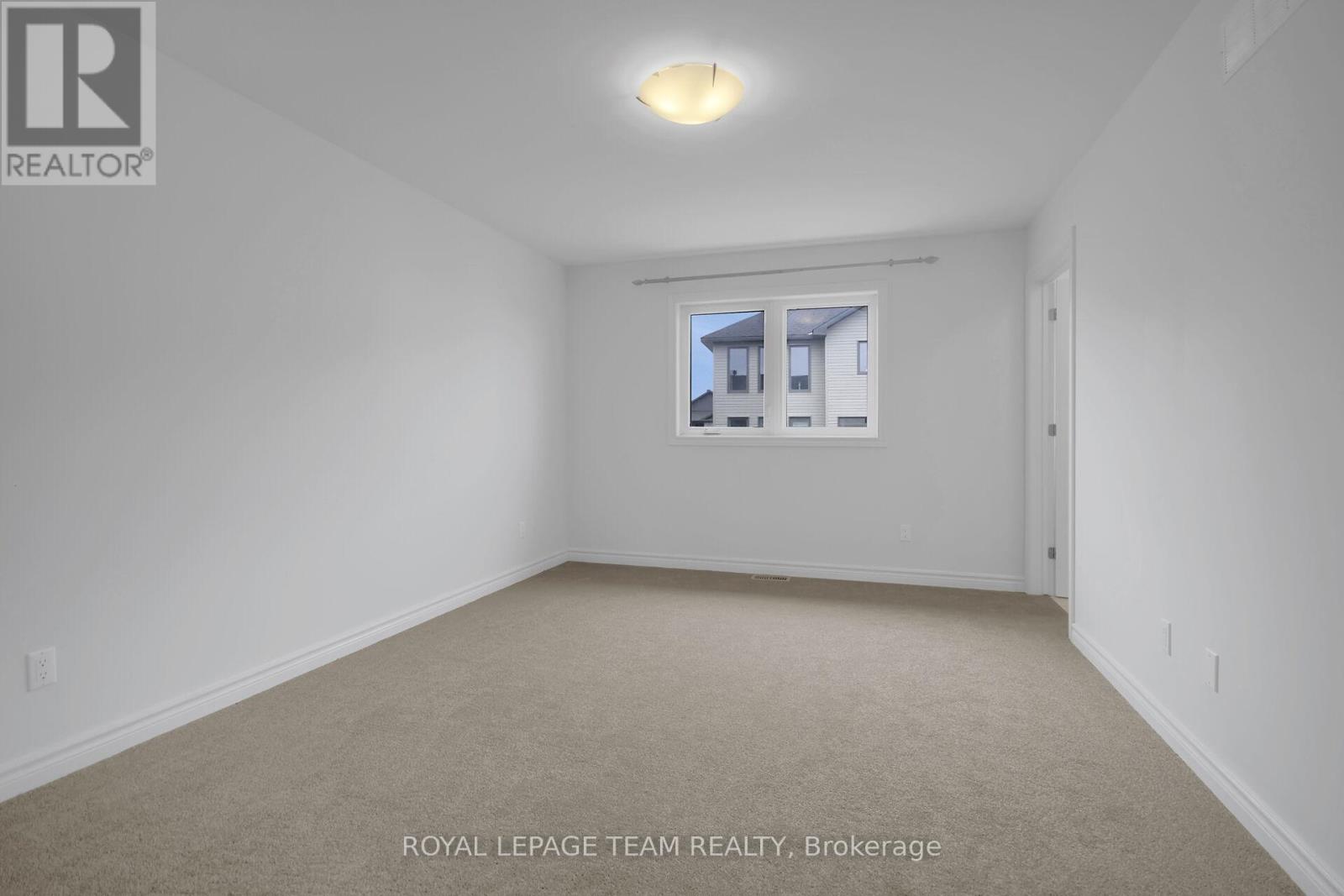44 Griffith Way Carleton Place, Ontario K7C 0R9
$2,600 Monthly
Stylish 3-Bedroom Townhome in a Family-Friendly Neighbourhood of Mississippi Shores. Welcome to this beautifully maintained townhome offering modern comfort and functionality in a sought after family friendly community. This spacious townhome features three bedrooms and an open-concept main floor with luxury vinyl flooring throughout. The kitchen is equipped with stainless steel appliances, ample cabinetry, and generous counter space perfect for everyday living. Upstairs, you'll find a convenient second-level laundry, three well-sized bedrooms, and a main 4 pce. family bathroom complete with a linen closet. The primary bedroom boasts a large walk-in closet and a private 3-piece ensuite for added comfort. The unspoiled lower level with utility and storage area. The perfect home for families or young professionals. Some images are virtually staged (id:19720)
Property Details
| MLS® Number | X12090392 |
| Property Type | Single Family |
| Community Name | 909 - Carleton Place |
| Features | Irregular Lot Size, Lane |
| Parking Space Total | 2 |
Building
| Bathroom Total | 3 |
| Bedrooms Above Ground | 3 |
| Bedrooms Total | 3 |
| Age | 0 To 5 Years |
| Appliances | Water Heater, Blinds, Dishwasher, Dryer, Garage Door Opener, Hood Fan, Stove, Washer, Refrigerator |
| Basement Development | Unfinished |
| Basement Type | N/a (unfinished) |
| Construction Style Attachment | Attached |
| Cooling Type | Central Air Conditioning |
| Exterior Finish | Vinyl Siding, Brick |
| Flooring Type | Ceramic |
| Foundation Type | Poured Concrete |
| Half Bath Total | 1 |
| Heating Fuel | Natural Gas |
| Heating Type | Forced Air |
| Stories Total | 2 |
| Size Interior | 1,500 - 2,000 Ft2 |
| Type | Row / Townhouse |
| Utility Water | Municipal Water |
Parking
| Attached Garage | |
| Garage |
Land
| Acreage | No |
| Sewer | Sanitary Sewer |
| Size Frontage | 19 Ft ,6 In |
| Size Irregular | 19.5 Ft |
| Size Total Text | 19.5 Ft |
Rooms
| Level | Type | Length | Width | Dimensions |
|---|---|---|---|---|
| Second Level | Primary Bedroom | 4.57 m | 3.47 m | 4.57 m x 3.47 m |
| Second Level | Bedroom 2 | 4.33 m | 2.83 m | 4.33 m x 2.83 m |
| Second Level | Bedroom 3 | 3.38 m | 2.8 m | 3.38 m x 2.8 m |
| Second Level | Bathroom | 2.77 m | 1.25 m | 2.77 m x 1.25 m |
| Second Level | Laundry Room | Measurements not available | ||
| Basement | Other | 5.22 m | 4.69 m | 5.22 m x 4.69 m |
| Basement | Other | 4.96 m | 2.22 m | 4.96 m x 2.22 m |
| Main Level | Foyer | 2.26 m | 1.56 m | 2.26 m x 1.56 m |
| Main Level | Kitchen | 3.56 m | 3.1 m | 3.56 m x 3.1 m |
| Main Level | Dining Room | 2.74 m | Measurements not available x 2.74 m | |
| Main Level | Living Room | 5.46 m | 7.56 m | 5.46 m x 7.56 m |
| Main Level | Bathroom | 2.16 m | 1.04 m | 2.16 m x 1.04 m |
https://www.realtor.ca/real-estate/28184840/44-griffith-way-carleton-place-909-carleton-place
Contact Us
Contact us for more information

Lisa Fitzpatrick
Salesperson
www.lisafitzpatrick.ca/
www.facebook.com/lisafitzpatrickottawarealestate/
www.linkedin.com/in/lisa-fitzpatrick-b478754b/
484 Hazeldean Road, Unit #1
Ottawa, Ontario K2L 1V4
(613) 592-6400
(613) 592-4945
www.teamrealty.ca/










































