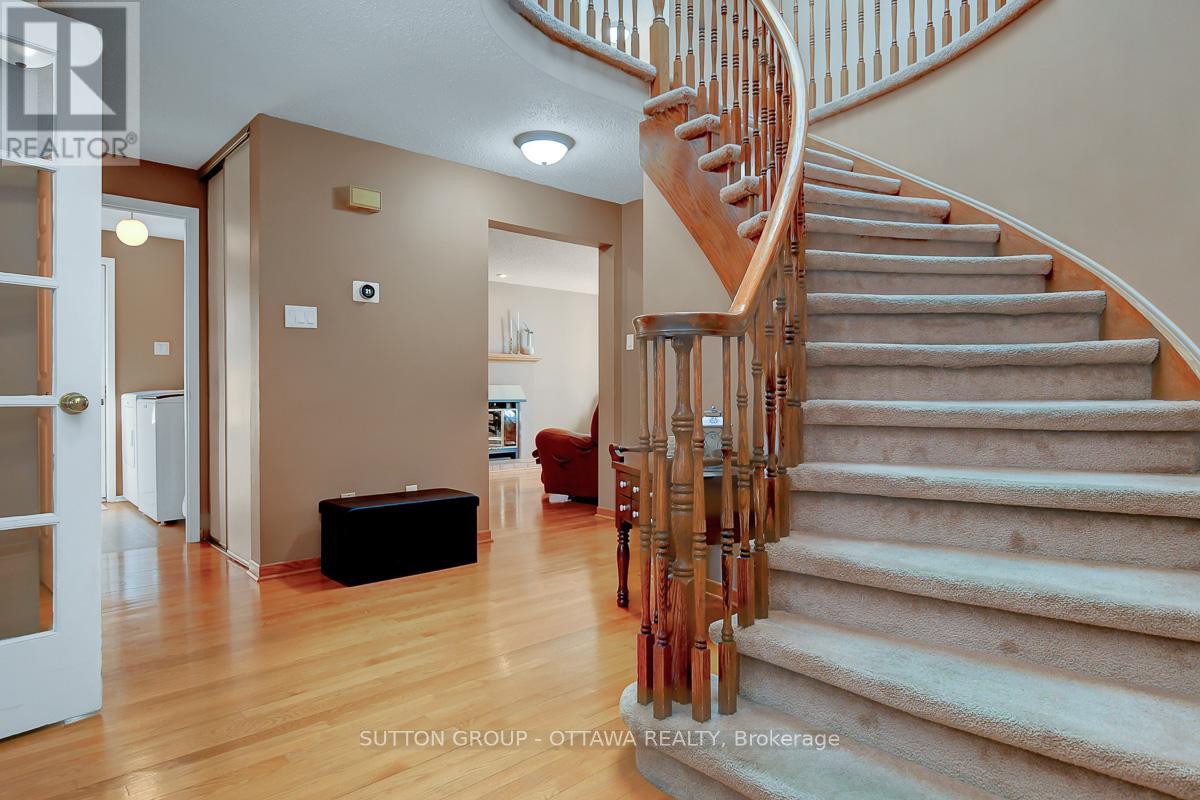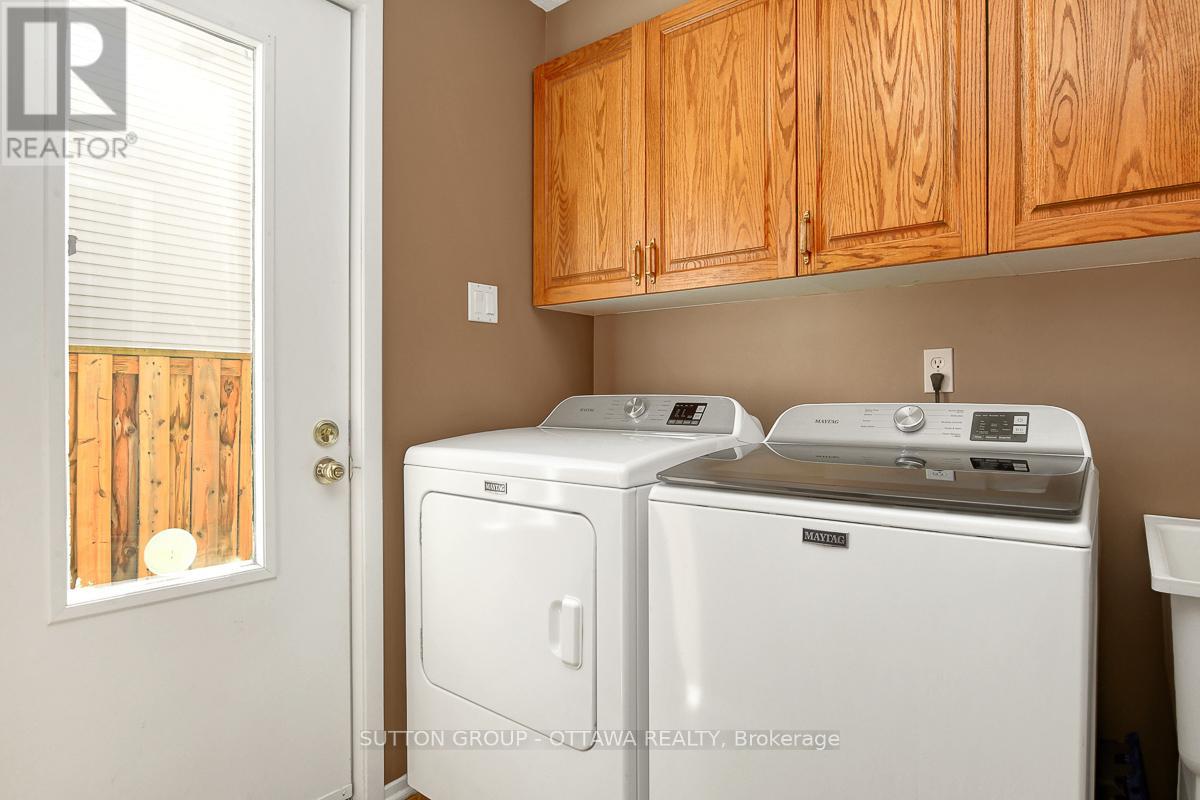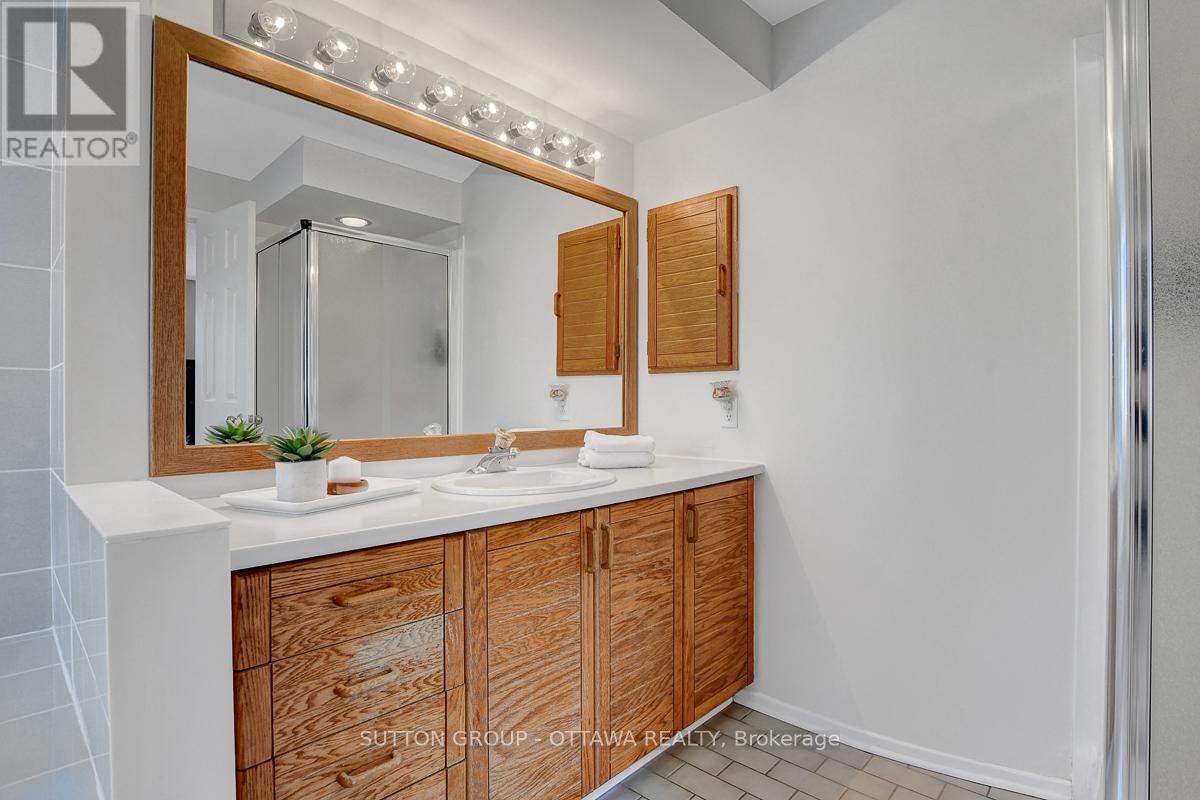1016 Deauville Crescent Ottawa, Ontario K1C 5M6
$899,900
Classic FOUR BEDROOM FAMILY HOME in a rarely offered location in the heart of Orleans! Step in to a large foyer and feel welcomed into the perfect layout for a busy family. Bright and sunny eat-in kitchen is the centre of the home with lots of counter and cupboard space, next to the formal dining room and and adjacent living room both perfect for entertaining. Additional family room with fireplace on the main floor for casual living and movie nights. Off the two car garage you have a convenient mudroom/laundry room and powder room. Upstairs you'll find an oversized primary bedroom with ensuite bathroom and walk-in closet + three additional spacious bedrooms and family bathroom. Fully finished lower level with a huge recreation room and additional flex room offer an array of opportunities; teenage retreat, games room, play room, work from home office space or convert into a potential extra bedroom with a full bathroom already in place. Private fully fenced backyard with a deck is the perfect place to enjoy the outdoors. This is a prime location with mature trees close to walking, jogging & cross country skiing paths along the river, elementary/ high schools, outdoor skating rink, soccer fields & baseball diamonds while also being walkable to Place D'Orleans and an upcoming LRT station. Enjoy very easy access to Hwy 174 for your commute or a quick to drive to any amenities you need. (id:19720)
Open House
This property has open houses!
2:00 pm
Ends at:4:00 pm
Property Details
| MLS® Number | X12094663 |
| Property Type | Single Family |
| Community Name | 2003 - Orleans Wood |
| Equipment Type | Water Heater |
| Parking Space Total | 6 |
| Rental Equipment Type | Water Heater |
Building
| Bathroom Total | 4 |
| Bedrooms Above Ground | 4 |
| Bedrooms Total | 4 |
| Amenities | Fireplace(s) |
| Appliances | Garage Door Opener Remote(s), Dishwasher, Dryer, Hood Fan, Stove, Washer, Refrigerator |
| Basement Development | Finished |
| Basement Type | N/a (finished) |
| Construction Style Attachment | Detached |
| Cooling Type | Central Air Conditioning |
| Exterior Finish | Brick, Vinyl Siding |
| Fireplace Present | Yes |
| Fireplace Total | 1 |
| Foundation Type | Poured Concrete |
| Half Bath Total | 1 |
| Heating Fuel | Natural Gas |
| Heating Type | Forced Air |
| Stories Total | 2 |
| Size Interior | 2,500 - 3,000 Ft2 |
| Type | House |
| Utility Water | Municipal Water |
Parking
| Attached Garage | |
| Garage | |
| Inside Entry |
Land
| Acreage | No |
| Fence Type | Fenced Yard |
| Sewer | Sanitary Sewer |
| Size Depth | 109 Ft |
| Size Frontage | 55 Ft |
| Size Irregular | 55 X 109 Ft |
| Size Total Text | 55 X 109 Ft |
Rooms
| Level | Type | Length | Width | Dimensions |
|---|---|---|---|---|
| Second Level | Bathroom | 3.7 m | 2.2 m | 3.7 m x 2.2 m |
| Second Level | Bathroom | 2.2 m | 2.4 m | 2.2 m x 2.4 m |
| Second Level | Primary Bedroom | 6.5 m | 4.6 m | 6.5 m x 4.6 m |
| Second Level | Bedroom | 3.7 m | 4.5 m | 3.7 m x 4.5 m |
| Second Level | Bedroom | 3.7 m | 3.1 m | 3.7 m x 3.1 m |
| Second Level | Bedroom 3 | 2.7 m | 3.3 m | 2.7 m x 3.3 m |
| Basement | Recreational, Games Room | 9.6 m | 3.7 m | 9.6 m x 3.7 m |
| Basement | Den | 5.6 m | 3.3 m | 5.6 m x 3.3 m |
| Basement | Utility Room | 8.2 m | 3.5 m | 8.2 m x 3.5 m |
| Basement | Bathroom | 2.3 m | 1.6 m | 2.3 m x 1.6 m |
| Main Level | Foyer | 1.9 m | 1.6 m | 1.9 m x 1.6 m |
| Main Level | Living Room | 5.5 m | 3.6 m | 5.5 m x 3.6 m |
| Main Level | Kitchen | 5.6 m | 3.4 m | 5.6 m x 3.4 m |
| Main Level | Family Room | 5.7 m | 3.4 m | 5.7 m x 3.4 m |
| Main Level | Laundry Room | 2.8 m | 2.2 m | 2.8 m x 2.2 m |
https://www.realtor.ca/real-estate/28194271/1016-deauville-crescent-ottawa-2003-orleans-wood
Contact Us
Contact us for more information

Meaghan Kleinsteuber
Salesperson
www.meaghanottawahomes.com/
300 Richmond Rd Unit 400
Ottawa, Ontario K1Z 6X6
(613) 744-5000
(613) 744-5001
suttonottawa.ca/





















































