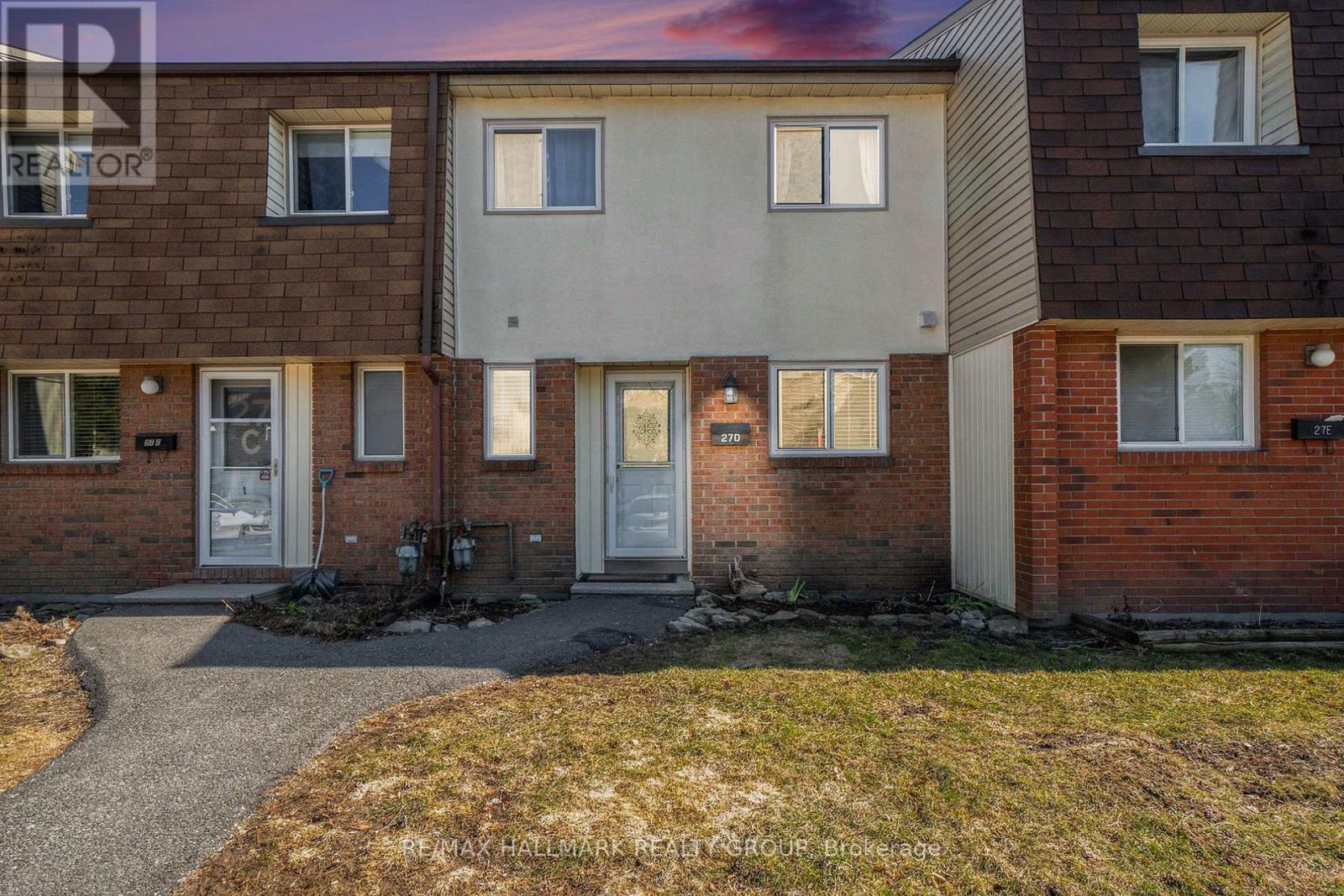D - 27 Sonnet Crescent Ottawa, Ontario K2H 8W8
$385,000Maintenance, Insurance, Common Area Maintenance, Water
$428 Monthly
Maintenance, Insurance, Common Area Maintenance, Water
$428 MonthlyBright and well-maintained 3-bed, 2-bath condo townhome in the heart of Bells Corners. This spacious unit features premium laminate flooring throughout the sun-filled main living space and a kitchen with rich cabinetry and gorgeous quartz countertops. The rear door leads to a fully fenced backyard with 24" x 24" patio stones for minimal maintenance - perfect for summer evenings. Upstairs offers a large primary bedroom, two additional bedrooms, and a full bath. The unfinished basement offers potential for additional living space, office or storage. Close to schools, parks, transit, shops, and restaurants. (id:19720)
Property Details
| MLS® Number | X12102193 |
| Property Type | Single Family |
| Community Name | 7802 - Westcliffe Estates |
| Community Features | Pet Restrictions |
| Features | Carpet Free, In Suite Laundry |
| Parking Space Total | 1 |
Building
| Bathroom Total | 2 |
| Bedrooms Above Ground | 3 |
| Bedrooms Total | 3 |
| Appliances | Dishwasher, Dryer, Stove, Washer, Refrigerator |
| Basement Development | Partially Finished |
| Basement Type | Full (partially Finished) |
| Exterior Finish | Brick Facing, Stucco |
| Foundation Type | Concrete |
| Half Bath Total | 1 |
| Heating Fuel | Natural Gas |
| Heating Type | Forced Air |
| Stories Total | 2 |
| Size Interior | 1,000 - 1,199 Ft2 |
| Type | Row / Townhouse |
Parking
| No Garage |
Land
| Acreage | No |
Rooms
| Level | Type | Length | Width | Dimensions |
|---|---|---|---|---|
| Second Level | Bathroom | 2.52 m | 1.6 m | 2.52 m x 1.6 m |
| Second Level | Primary Bedroom | 4.39 m | 3.48 m | 4.39 m x 3.48 m |
| Second Level | Bedroom 2 | 2.48 m | 6 m | 2.48 m x 6 m |
| Second Level | Bedroom 3 | 2.52 m | 3.95 m | 2.52 m x 3.95 m |
| Basement | Recreational, Games Room | 5.1 m | 5.15 m | 5.1 m x 5.15 m |
| Basement | Utility Room | 5.08 m | 2 m | 5.08 m x 2 m |
| Main Level | Foyer | 1.41 m | 2.98 m | 1.41 m x 2.98 m |
| Main Level | Bathroom | 0.96 m | 2.37 m | 0.96 m x 2.37 m |
| Main Level | Kitchen | 2.54 m | 3.5 m | 2.54 m x 3.5 m |
| Main Level | Dining Room | 3.64 m | 2.14 m | 3.64 m x 2.14 m |
| Main Level | Living Room | 5.09 m | 3.29 m | 5.09 m x 3.29 m |
https://www.realtor.ca/real-estate/28211229/d-27-sonnet-crescent-ottawa-7802-westcliffe-estates
Contact Us
Contact us for more information

Mitch Mackenzie
Salesperson
www.mattrichling.com/
344 O'connor Street
Ottawa, Ontario K2P 1W1
(613) 563-1155
(613) 563-8710

Matt Richling
Salesperson
www.newpurveyors.com/
344 O'connor Street
Ottawa, Ontario K2P 1W1
(613) 563-1155
(613) 563-8710





















