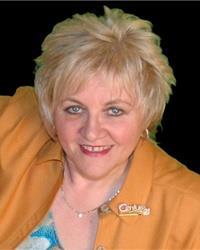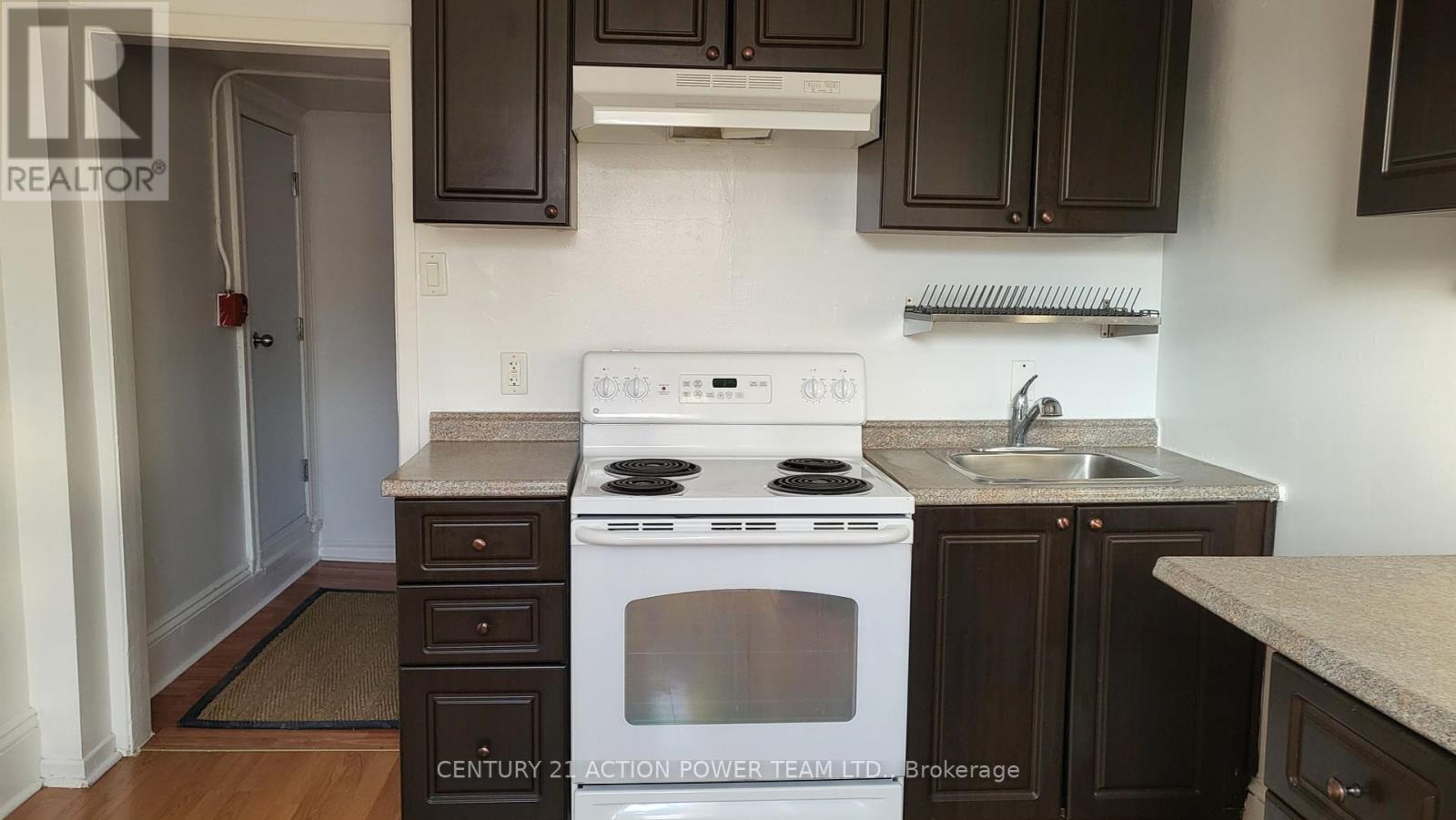3 - 703 Cooper Street Ottawa, Ontario K1R 5J3
$2,500 Monthly
SPACIOUS 2BEDROOM +DEN APT ON 2nd & 3RD LEVELS. PRIVATE BALCONY.ALL INCLUSIVE. BRIGHT, WELL KEPT, CLEAN BUILDING. HARDWOOD FLOORS, CARPET FREE! ALL GOOD-SIZED ROOMS. FRIDGE, STOVE, WASHER AND DRYER. IDEAL FOR PROFESSIONALS/ HOME-BASED OFFICE. WALKING DISTANCE TO PUBLIC TRANSPORTATION, SHOPS ETC. MINIMUM ONE YEAR LEASE. APPLICATION, REFERENCES, PROOF OF EMPLOYMENT, I.D & CREDIT CHECK REQUIRED AND MUST BE PROVIDED BY THE APPLICANT. NO PARKING INCLUDED (STREET PARKING WITH PERMIT ONLY). Please contact Pasquale for info at 613-316-1212. (id:19720)
Property Details
| MLS® Number | X12103812 |
| Property Type | Multi-family |
| Community Name | 4102 - Ottawa Centre |
| Features | Carpet Free, In Suite Laundry |
Building
| Bathroom Total | 1 |
| Bedrooms Above Ground | 3 |
| Bedrooms Total | 3 |
| Appliances | Dryer, Stove, Washer, Refrigerator |
| Basement Development | Unfinished |
| Basement Type | N/a (unfinished) |
| Exterior Finish | Brick |
| Foundation Type | Unknown |
| Heating Fuel | Electric |
| Heating Type | Baseboard Heaters |
| Stories Total | 3 |
| Size Interior | 3,000 - 3,500 Ft2 |
| Type | Other |
| Utility Water | Municipal Water |
Parking
| No Garage | |
| Street |
Land
| Acreage | No |
| Sewer | Sanitary Sewer |
| Size Depth | 75 Ft |
| Size Frontage | 35 Ft |
| Size Irregular | 35 X 75 Ft |
| Size Total Text | 35 X 75 Ft |
Rooms
| Level | Type | Length | Width | Dimensions |
|---|---|---|---|---|
| Second Level | Kitchen | 3.75 m | 3.1 m | 3.75 m x 3.1 m |
| Second Level | Living Room | 4.33 m | 3.78 m | 4.33 m x 3.78 m |
| Second Level | Den | 3.75 m | 3.14 m | 3.75 m x 3.14 m |
| Third Level | Bedroom | 4.88 m | 2.71 m | 4.88 m x 2.71 m |
| Third Level | Bedroom | 4.14 m | 2.74 m | 4.14 m x 2.74 m |
| Third Level | Sitting Room | 2.5 m | 2.07 m | 2.5 m x 2.07 m |
https://www.realtor.ca/real-estate/28217104/3-703-cooper-street-ottawa-4102-ottawa-centre
Contact Us
Contact us for more information

Pasquale Ricciuti
Broker
926 Notre Dame,po Box 38,ste F
Embrun, Ontario K0A 1W0
(613) 443-2272
(613) 443-2276

Suzanne Robinson
Broker
www.c21apt.com/
1420 Youville Dr. Unit 15
Ottawa, Ontario K1C 7B3
(613) 837-3800
(613) 837-1007






























