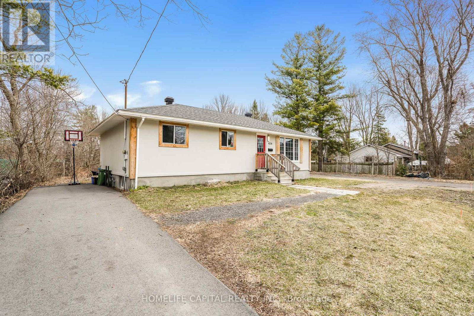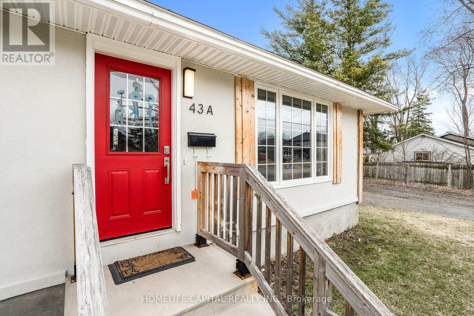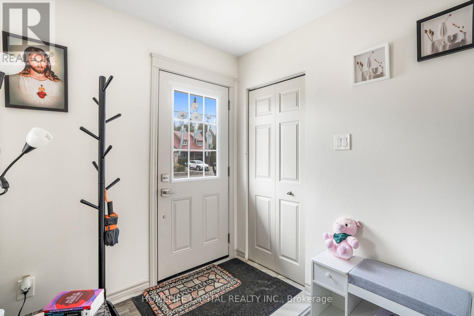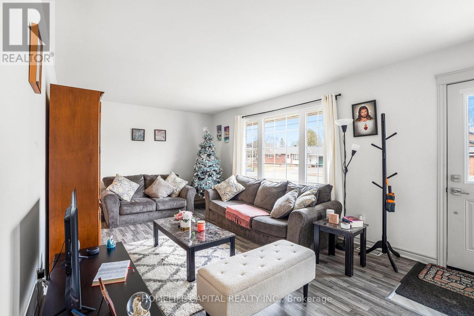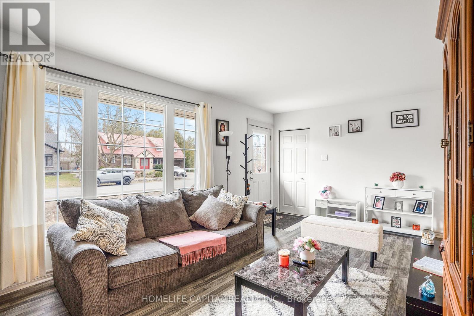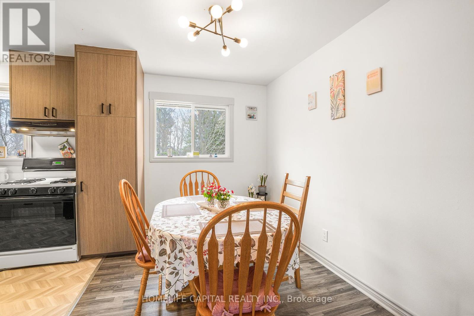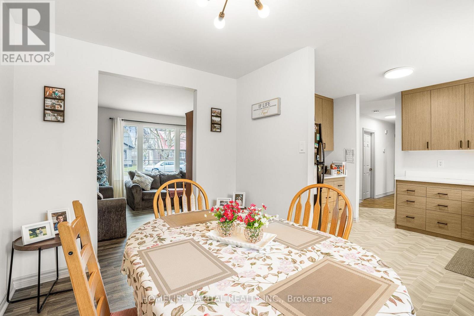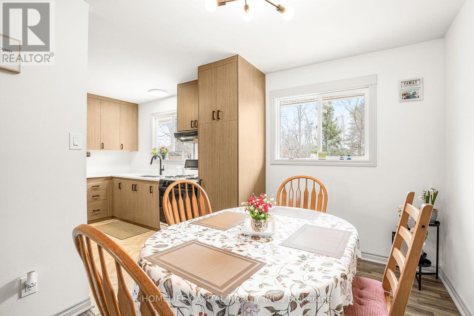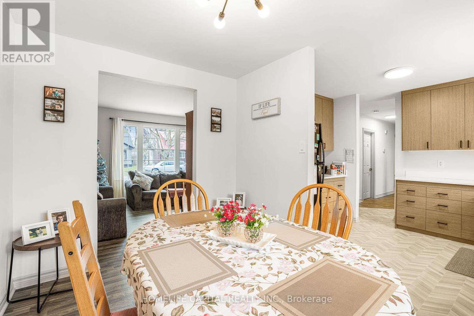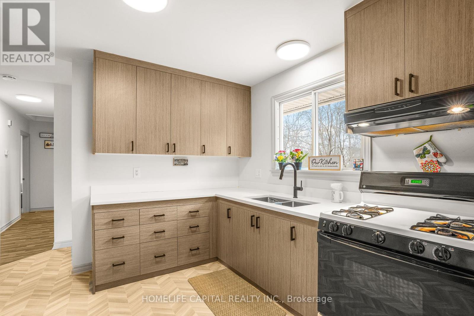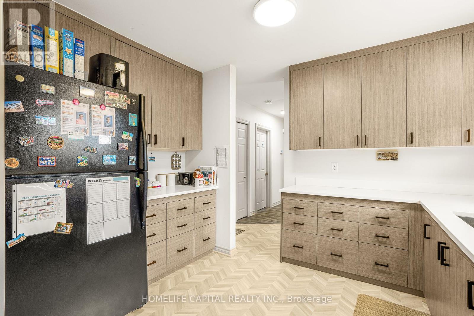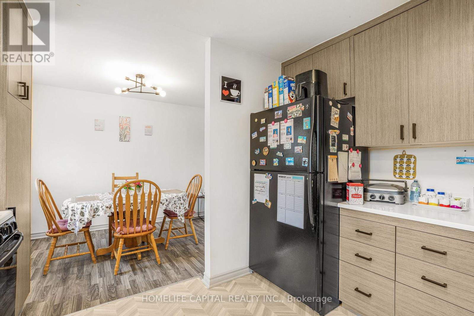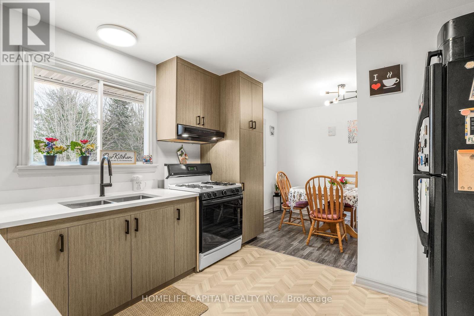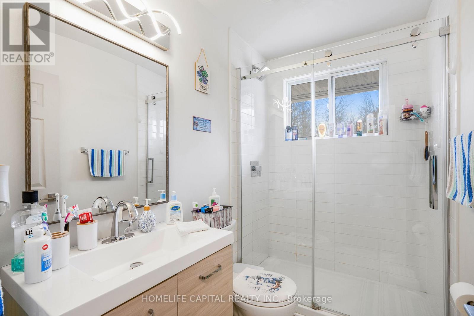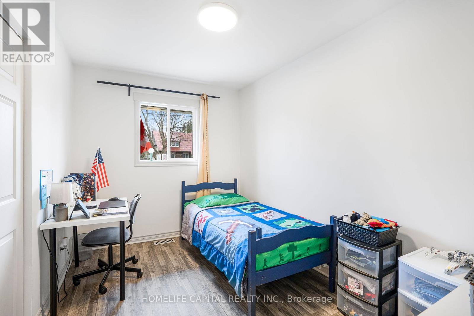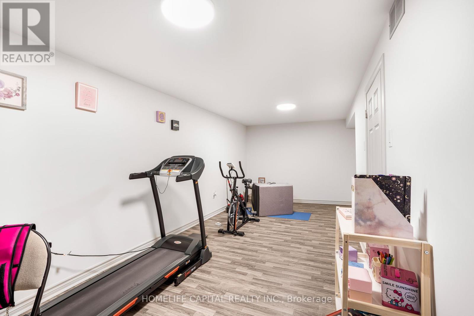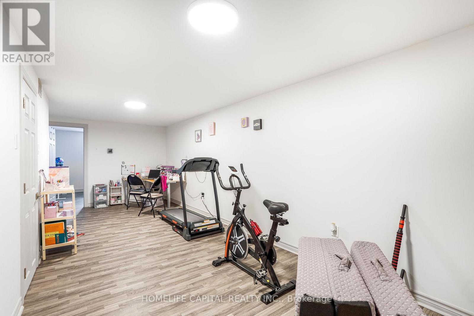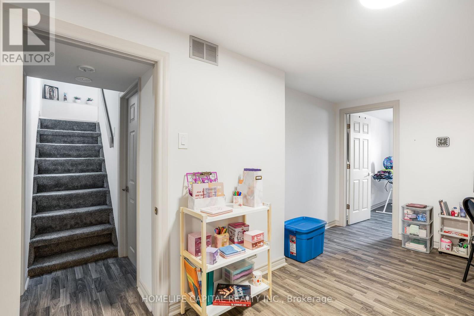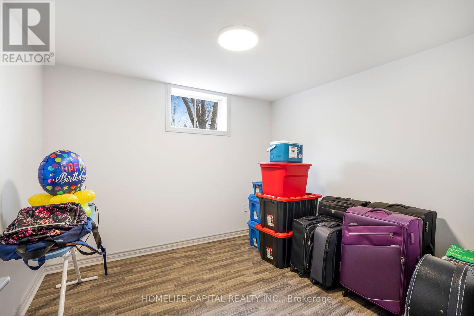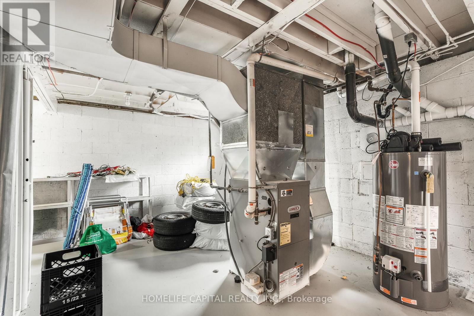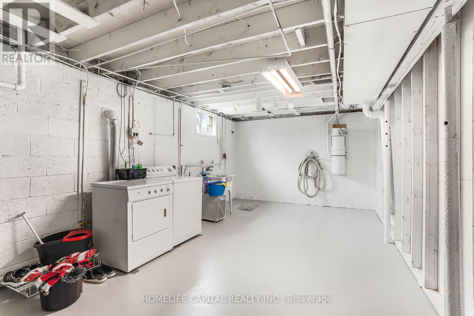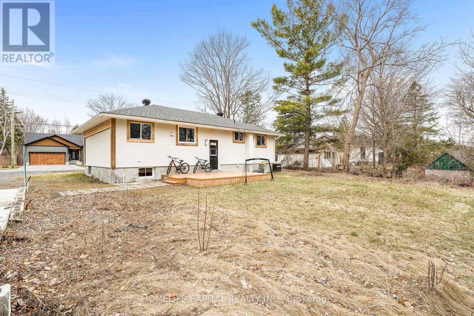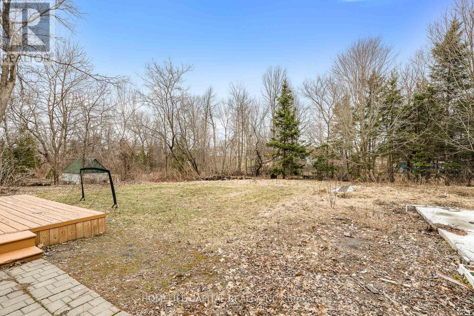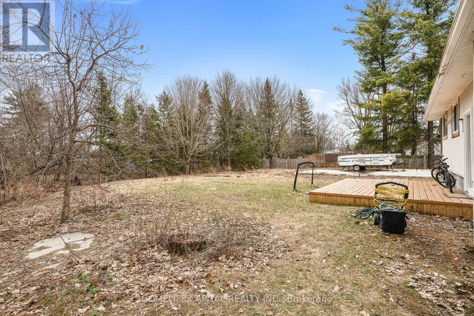43 A Norway Spruce Street Ottawa, Ontario K2S 1P5
$657,000
This spacious and modernized 3+1 bedroom bungalow sits on a generous 63 x 174 lot in a prime location. Inside, the home features a mix of tile, laminate flooring, with thoughtful updates throughout, including a brand-new stucco exterior completed in Fall 2021. The tall basement ceilings and private rear entrance to the lower level offer excellent potential for an in-law suite or basement apartment. Located in a highly desirable school catchment area, this property offers strong rental appeal. Note that the property was severed and property pin are in. ** This is a linked property.** (id:19720)
Property Details
| MLS® Number | X12105831 |
| Property Type | Single Family |
| Community Name | 8203 - Stittsville (South) |
| Amenities Near By | Schools |
| Community Features | School Bus |
| Parking Space Total | 3 |
Building
| Bathroom Total | 1 |
| Bedrooms Above Ground | 3 |
| Bedrooms Below Ground | 1 |
| Bedrooms Total | 4 |
| Appliances | Dryer, Hood Fan, Stove, Washer, Refrigerator |
| Architectural Style | Bungalow |
| Basement Development | Partially Finished |
| Basement Type | N/a (partially Finished) |
| Construction Style Attachment | Detached |
| Cooling Type | Central Air Conditioning |
| Exterior Finish | Stucco, Wood |
| Foundation Type | Block |
| Heating Fuel | Natural Gas |
| Heating Type | Forced Air |
| Stories Total | 1 |
| Size Interior | 700 - 1,100 Ft2 |
| Type | House |
| Utility Water | Municipal Water |
Parking
| No Garage |
Land
| Acreage | No |
| Land Amenities | Schools |
| Sewer | Sanitary Sewer |
| Size Depth | 174 Ft |
| Size Frontage | 63 Ft ,1 In |
| Size Irregular | 63.1 X 174 Ft |
| Size Total Text | 63.1 X 174 Ft |
| Zoning Description | Residential |
Rooms
| Level | Type | Length | Width | Dimensions |
|---|---|---|---|---|
| Lower Level | Laundry Room | 3.88 m | 6.52 m | 3.88 m x 6.52 m |
| Lower Level | Utility Room | 6.45 m | 5.02 m | 6.45 m x 5.02 m |
| Lower Level | Bedroom | 3.04 m | 2.99 m | 3.04 m x 2.99 m |
| Lower Level | Recreational, Games Room | 3.04 m | 7.72 m | 3.04 m x 7.72 m |
| Main Level | Bedroom | 3.55 m | 3.55 m | 3.55 m x 3.55 m |
| Main Level | Living Room | 3.55 m | 5.89 m | 3.55 m x 5.89 m |
| Main Level | Bedroom | 3.58 m | 2.74 m | 3.58 m x 2.74 m |
| Main Level | Dining Room | 3.47 m | 2.56 m | 3.47 m x 2.56 m |
| Main Level | Kitchen | 3.42 m | 2.92 m | 3.42 m x 2.92 m |
https://www.realtor.ca/real-estate/28219406/43-a-norway-spruce-street-ottawa-8203-stittsville-south
Contact Us
Contact us for more information

Shahab Zandi
Salesperson
2515 Gravelle Crescent
Ottawa, Ontario K1B 3A4
(613) 627-4141
(613) 691-0777



