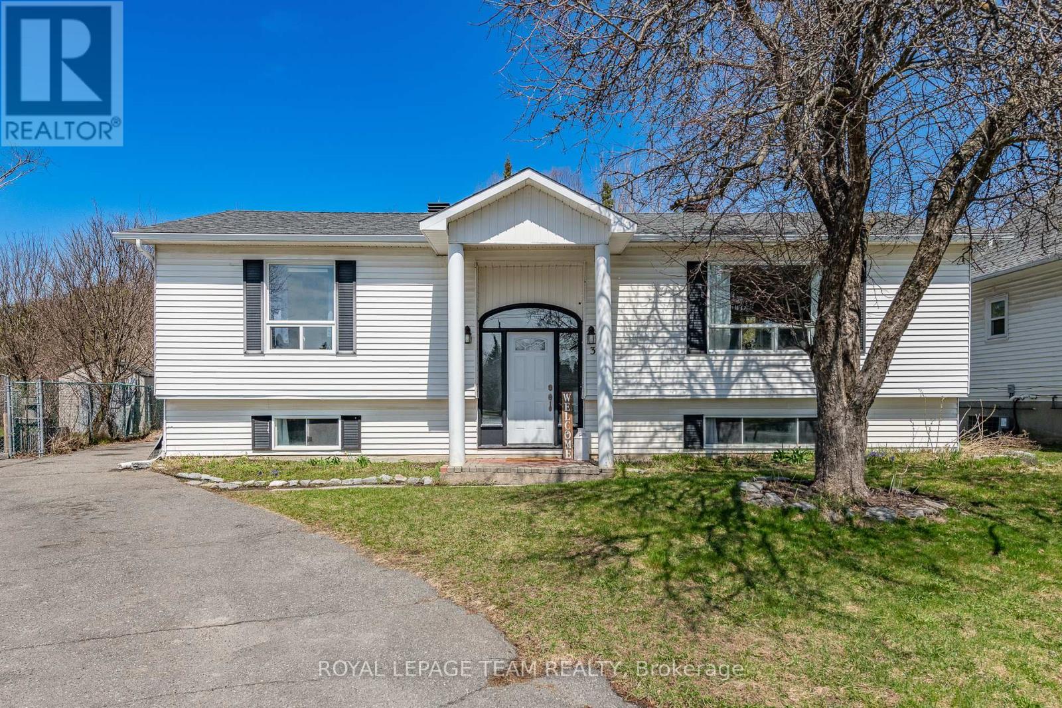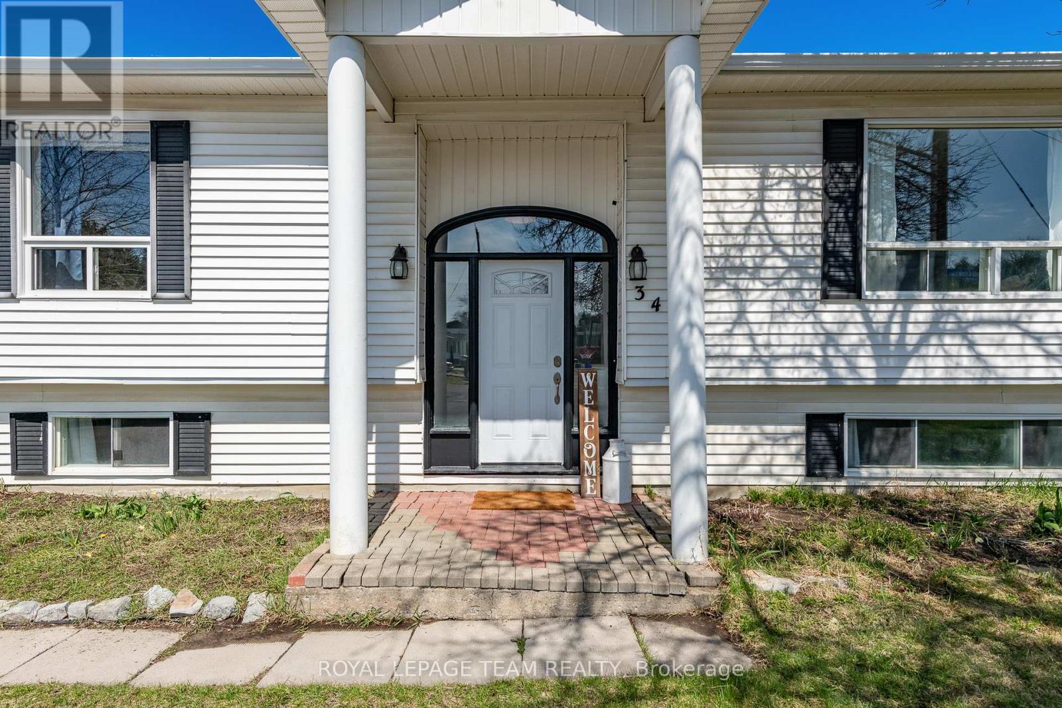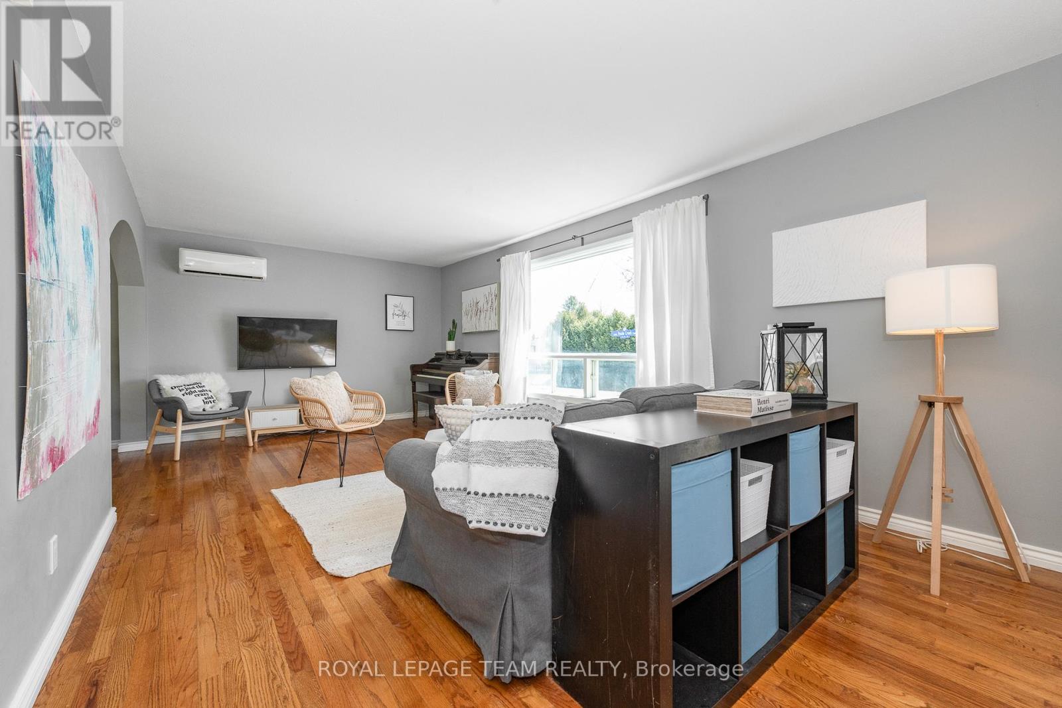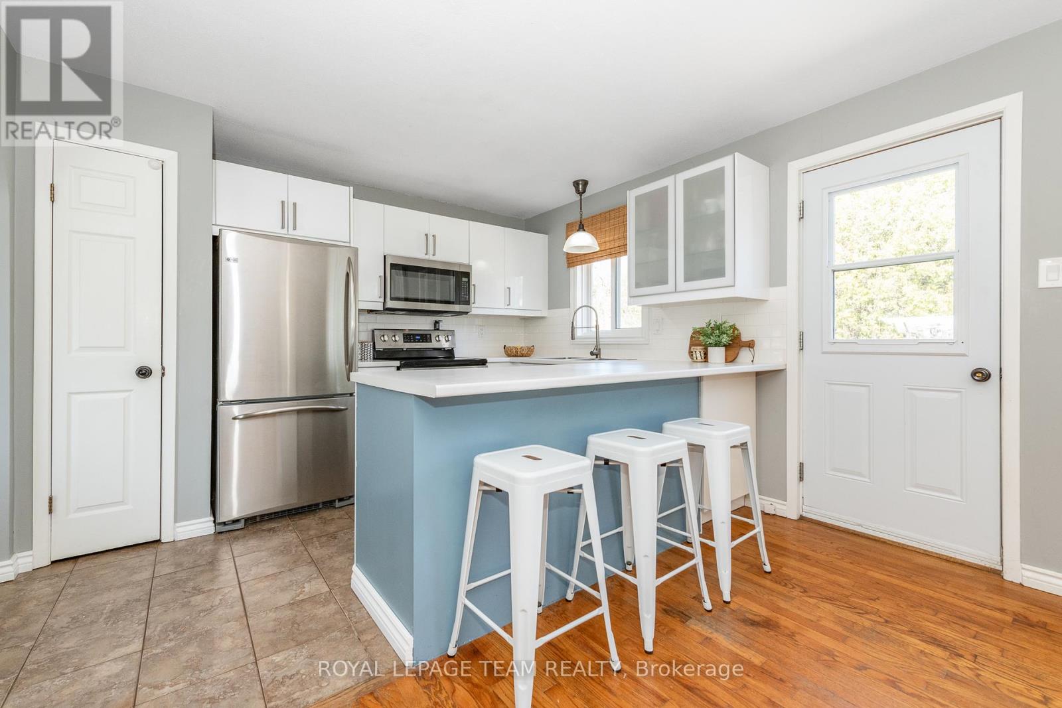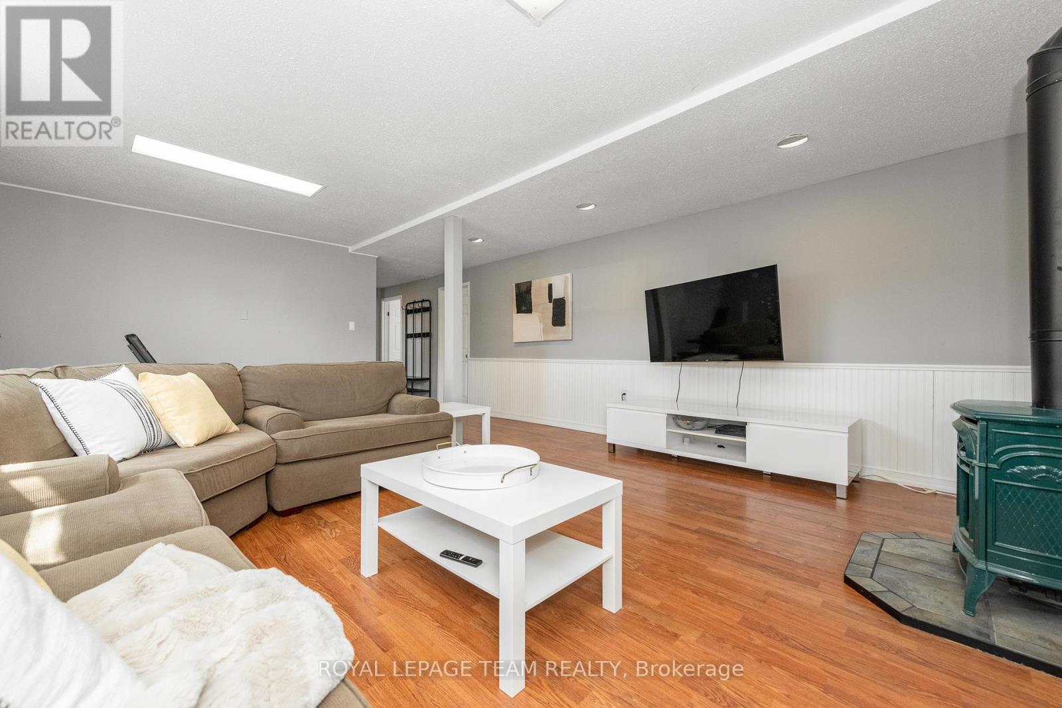34 Poole Creek Crescent Ottawa, Ontario K2S 1T7
$639,000
Single Raised Bungalow with 2 bdrms up and 2 down. Spacious and bright open concept main floor layout. Hardwood floors throughout. Irregular pie shaped lot with large private backyard. Updated Kitchen, spacious lower level family room. Situated in a mature neighbourhood in Stittsville, this home has easy access to shopping, transit, schools, parks and schools. Utilities: Yearly Totals for 2024: Water $1285 Hydro $1704 Gas $1258 ROOF 2018, Deck 2020, Some Windows 2025, Kitchen Update 2018. Home has electric baseboard heating as well as a heat pump that was installed in 2020(see invoice in attachments) and is used as a heating and a/c source. Gutters just cleaned (id:19720)
Property Details
| MLS® Number | X12107858 |
| Property Type | Single Family |
| Community Name | 8201 - Fringewood |
| Features | Irregular Lot Size, Sump Pump |
| Parking Space Total | 3 |
Building
| Bathroom Total | 3 |
| Bedrooms Above Ground | 4 |
| Bedrooms Total | 4 |
| Age | 31 To 50 Years |
| Amenities | Fireplace(s) |
| Appliances | Dishwasher, Dryer, Stove, Washer, Refrigerator |
| Architectural Style | Raised Bungalow |
| Basement Development | Finished |
| Basement Type | N/a (finished) |
| Construction Style Attachment | Detached |
| Cooling Type | Wall Unit |
| Exterior Finish | Aluminum Siding |
| Fireplace Present | Yes |
| Foundation Type | Poured Concrete |
| Half Bath Total | 1 |
| Heating Fuel | Electric |
| Heating Type | Baseboard Heaters |
| Stories Total | 1 |
| Size Interior | 1,100 - 1,500 Ft2 |
| Type | House |
| Utility Water | Municipal Water |
Parking
| No Garage |
Land
| Acreage | No |
| Sewer | Sanitary Sewer |
| Size Depth | 110 Ft ,10 In |
| Size Frontage | 52 Ft ,9 In |
| Size Irregular | 52.8 X 110.9 Ft |
| Size Total Text | 52.8 X 110.9 Ft |
| Zoning Description | Residential |
Rooms
| Level | Type | Length | Width | Dimensions |
|---|---|---|---|---|
| Lower Level | Family Room | 6.27 m | 4.77 m | 6.27 m x 4.77 m |
| Lower Level | Bedroom 3 | 4.26 m | 3.12 m | 4.26 m x 3.12 m |
| Lower Level | Bedroom 4 | 4.31 m | 3.45 m | 4.31 m x 3.45 m |
| Lower Level | Laundry Room | 6.32 m | 1.77 m | 6.32 m x 1.77 m |
| Main Level | Living Room | 6.35 m | 3.55 m | 6.35 m x 3.55 m |
| Main Level | Dining Room | 4.26 m | 3.53 m | 4.26 m x 3.53 m |
| Main Level | Kitchen | 3.53 m | 2.56 m | 3.53 m x 2.56 m |
| Main Level | Primary Bedroom | 4.41 m | 3.53 m | 4.41 m x 3.53 m |
| Main Level | Bedroom 2 | 4.41 m | 2.81 m | 4.41 m x 2.81 m |
Utilities
| Cable | Installed |
https://www.realtor.ca/real-estate/28223885/34-poole-creek-crescent-ottawa-8201-fringewood
Contact Us
Contact us for more information
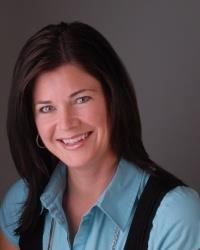
Josee Pasian
Salesperson
5536 Manotick Main St
Manotick, Ontario K4M 1A7
(613) 692-3567
(613) 209-7226
www.teamrealty.ca/


