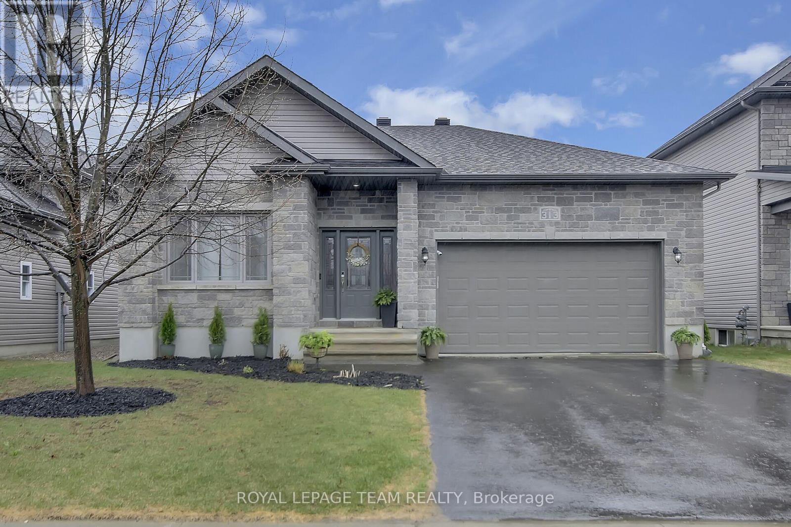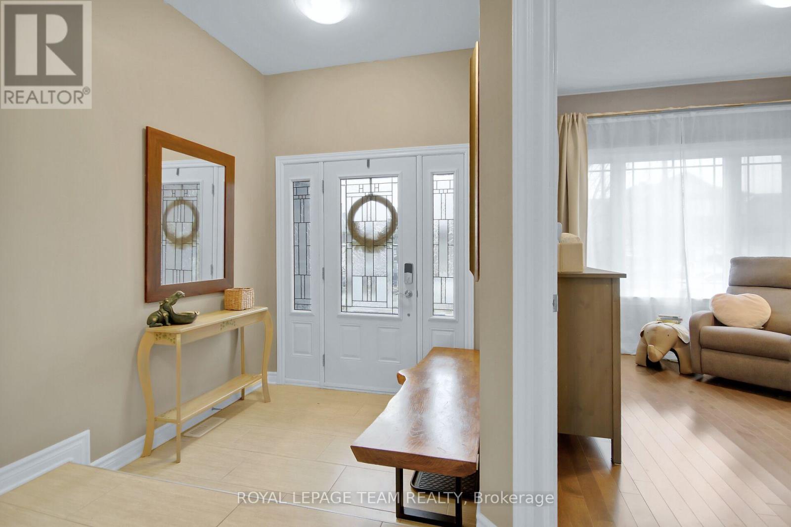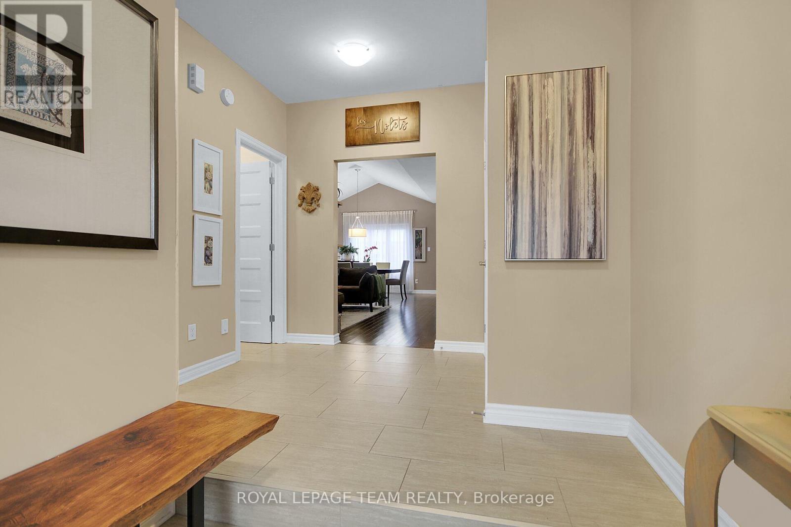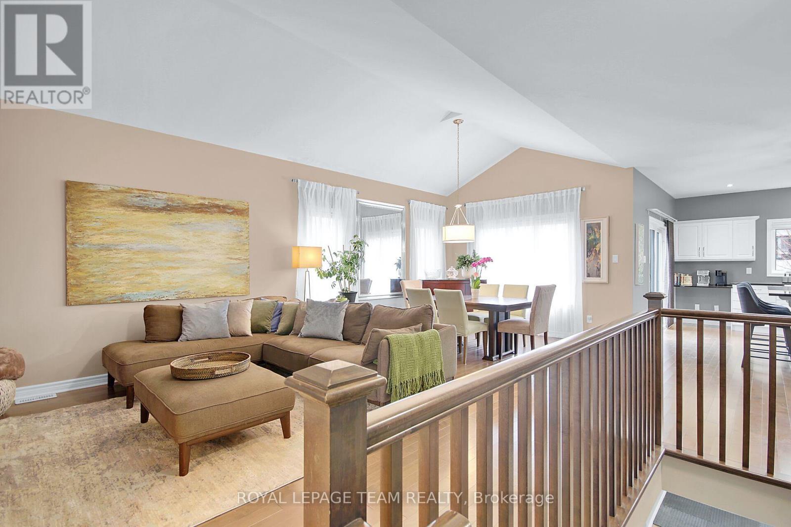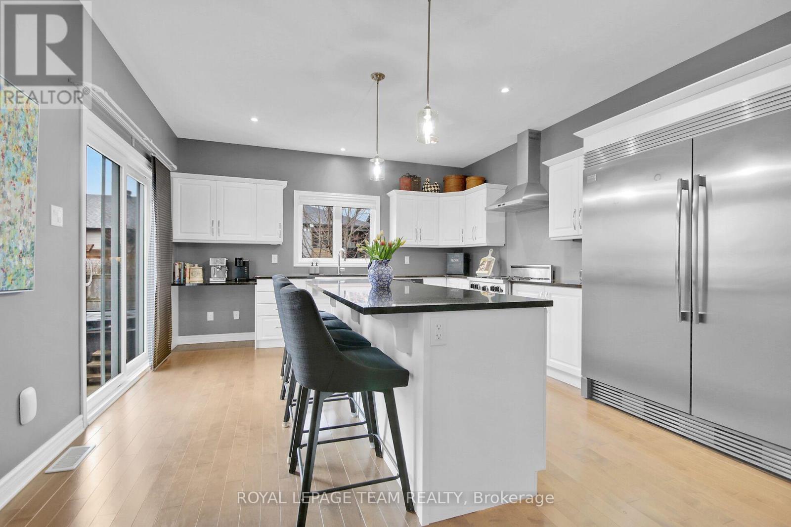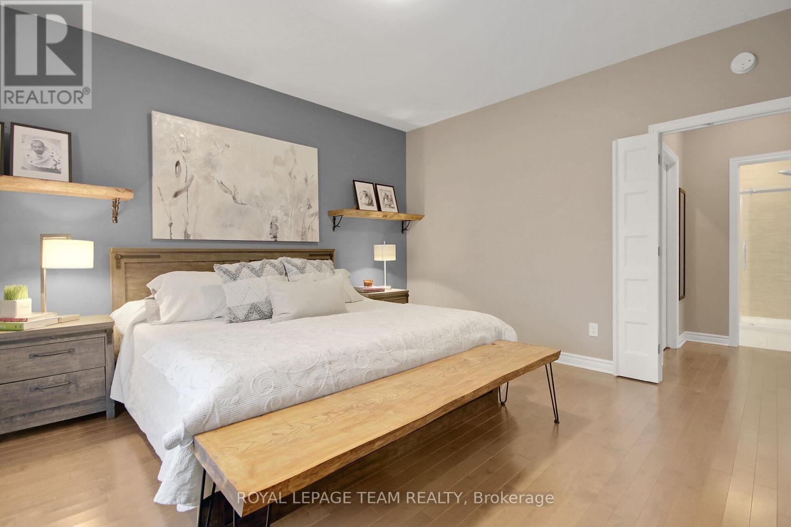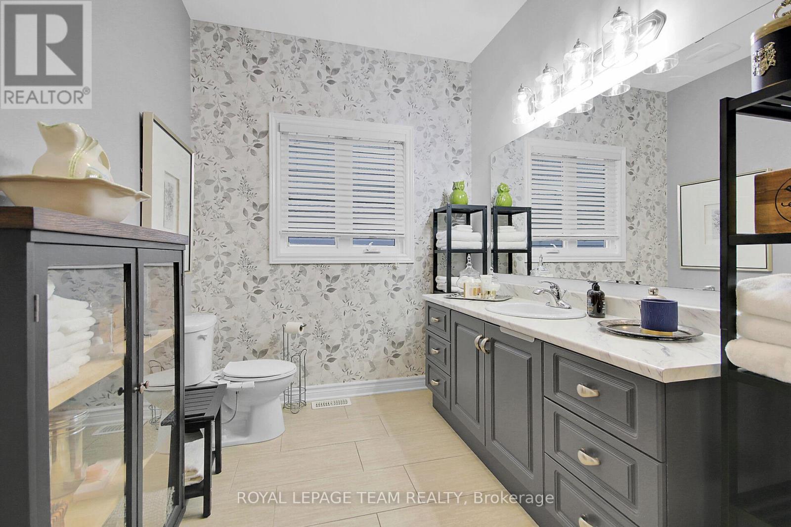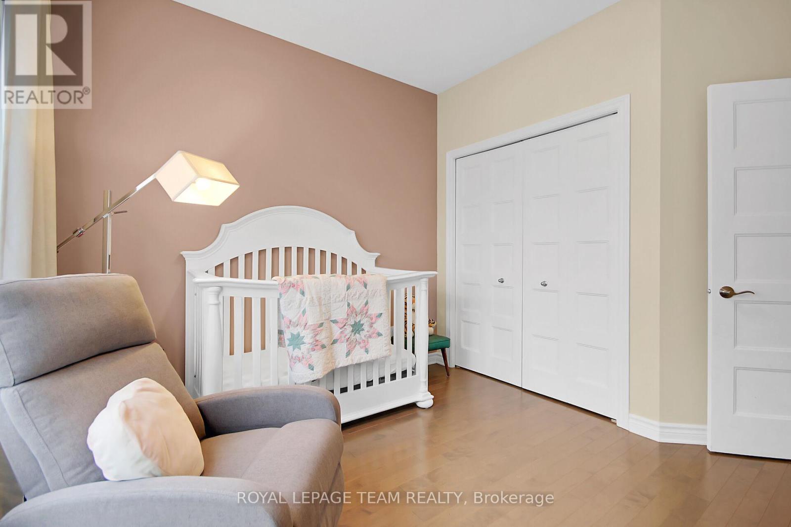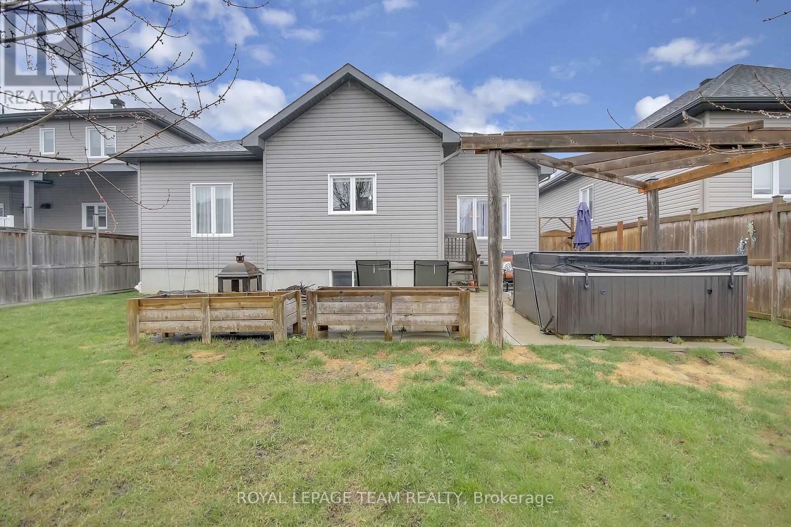313 Colmar Street Russell, Ontario K0A 1W0
$749,900
*** Open House Sunday June 8th 2025 2-4pm*** Welcome to this stunning warm and inviting 2 + 1 bedroom Bungalow offering charm, comfort, and modern conveniences! Located on a quiet street in a desirable neighbourhood. Step inside to a welcoming foyer which leads to the open concept main living area with hardwood throughout. The living room features a charming accent wall with electric fireplace and custom shelving.The Dining Room is great for entertaining with plenty of light and an impressive vaulted ceiling. The Gourmet kitchen boasts a deep apron sink, oversized breakfast bar island with granite countertops; all perfectly complemented with Stainless Steel appliances (including gas stove and double fridge freezer!) The Main floor Primary Bedroom is its own suite! Large Bedroom, Separate Walk in Closet and a Luxurious 3pc ensuite with a custom walk in shower.The main floor also includes a 2nd Bedroom and full 4pc bedroom. The Mudroom has a large closet and easy access to the attached double car garage. The Lower level has been fullyf inished. This large open concept space has a media/entertainment area, exercise area, office area, and play area. There is also a 3rd bedroom and laundry. Step outside and enjoy the fencedyard which is quite private with mature trees, a patio for entertaining and a pergola. (id:19720)
Property Details
| MLS® Number | X12108530 |
| Property Type | Single Family |
| Community Name | 602 - Embrun |
| Equipment Type | Water Heater - Tankless |
| Features | Flat Site |
| Parking Space Total | 4 |
| Rental Equipment Type | Water Heater - Tankless |
Building
| Bathroom Total | 2 |
| Bedrooms Above Ground | 2 |
| Bedrooms Below Ground | 1 |
| Bedrooms Total | 3 |
| Age | 6 To 15 Years |
| Amenities | Fireplace(s) |
| Appliances | Blinds, Dishwasher, Freezer, Garage Door Opener, Hood Fan, Stove, Refrigerator |
| Architectural Style | Bungalow |
| Basement Development | Finished |
| Basement Type | Full (finished) |
| Construction Style Attachment | Detached |
| Cooling Type | Central Air Conditioning |
| Exterior Finish | Brick Facing, Vinyl Siding |
| Fire Protection | Smoke Detectors |
| Fireplace Present | Yes |
| Fireplace Total | 1 |
| Foundation Type | Poured Concrete |
| Heating Fuel | Natural Gas |
| Heating Type | Forced Air |
| Stories Total | 1 |
| Size Interior | 1,500 - 2,000 Ft2 |
| Type | House |
| Utility Water | Municipal Water |
Parking
| Attached Garage | |
| Garage | |
| Inside Entry |
Land
| Acreage | No |
| Landscape Features | Landscaped |
| Sewer | Sanitary Sewer |
| Size Depth | 109 Ft ,10 In |
| Size Frontage | 49 Ft ,2 In |
| Size Irregular | 49.2 X 109.9 Ft |
| Size Total Text | 49.2 X 109.9 Ft |
Utilities
| Cable | Installed |
| Electricity | Installed |
| Sewer | Installed |
https://www.realtor.ca/real-estate/28225300/313-colmar-street-russell-602-embrun
Contact Us
Contact us for more information

Lisa Hopkyns
Broker
5536 Manotick Main St
Manotick, Ontario K4M 1A7
(613) 692-3567
(613) 209-7226
www.teamrealty.ca/


