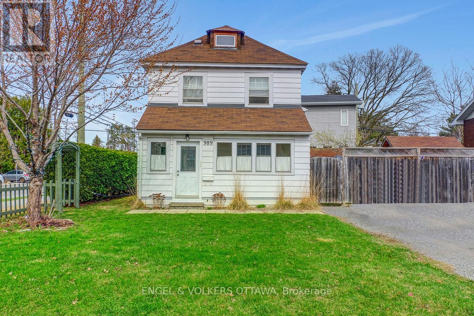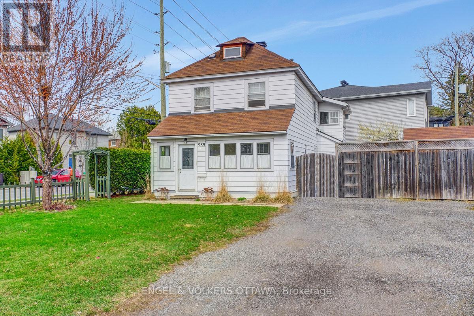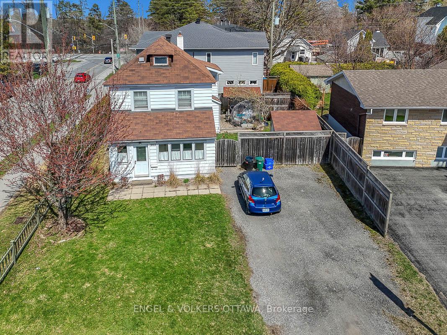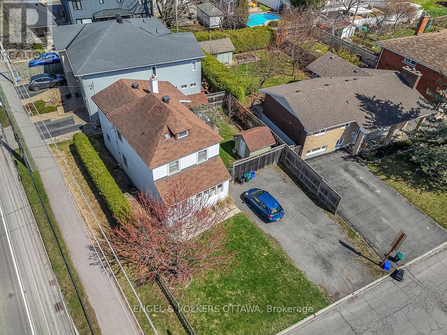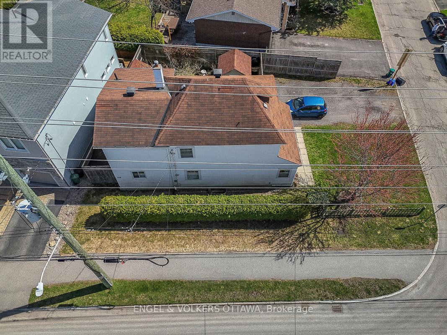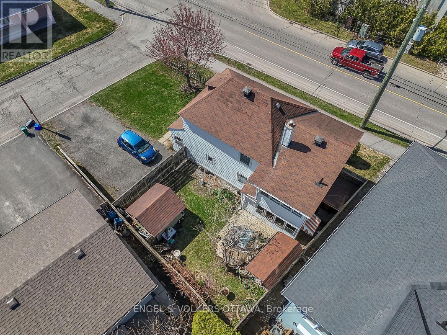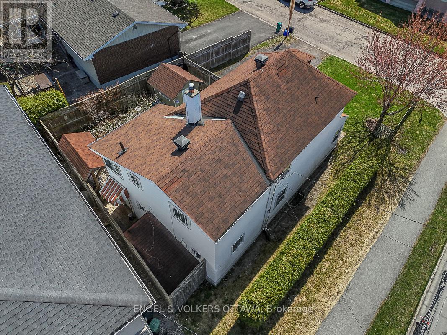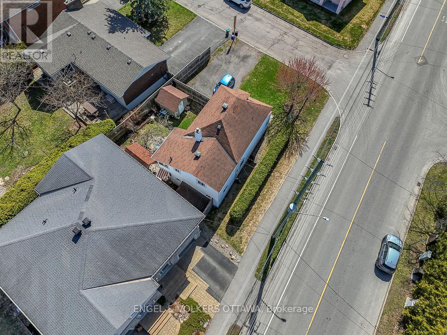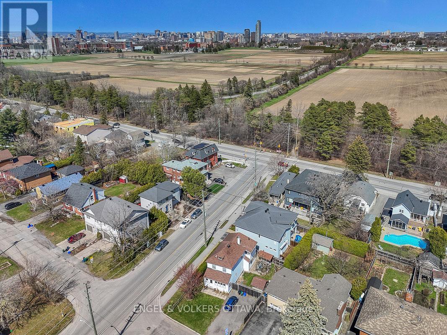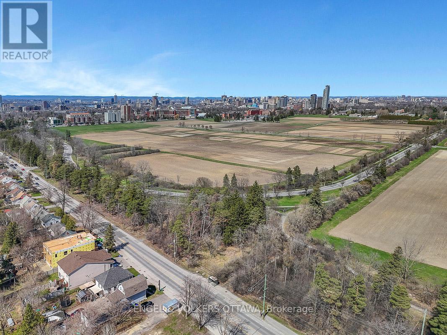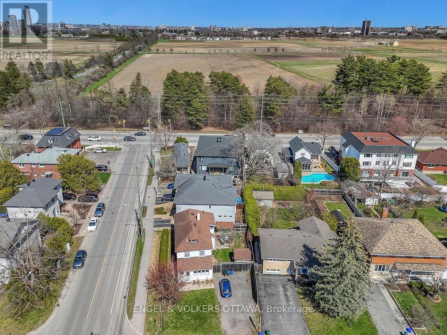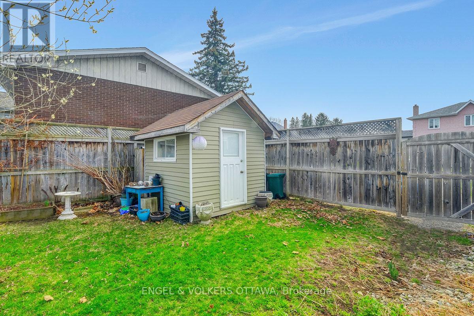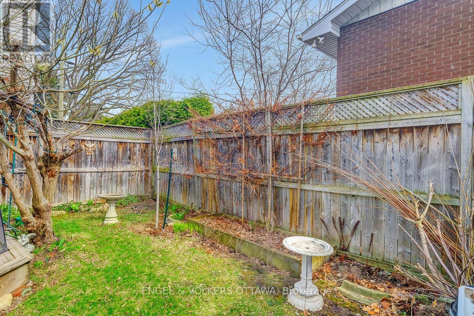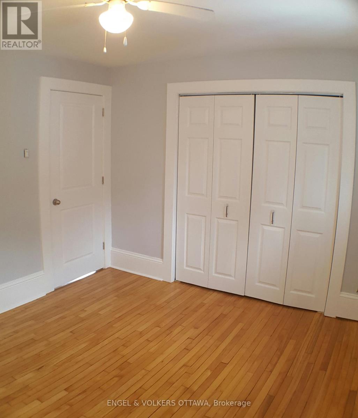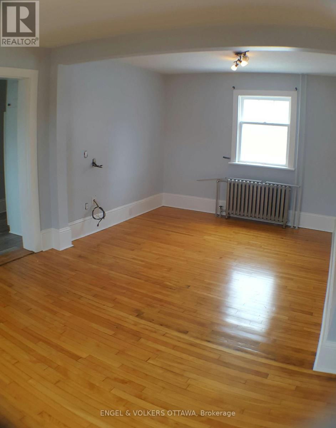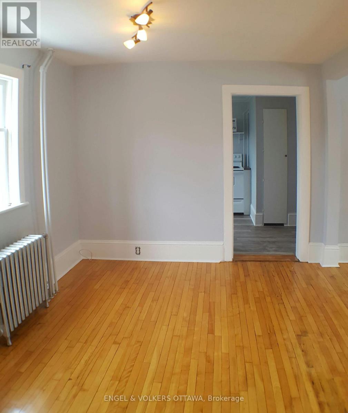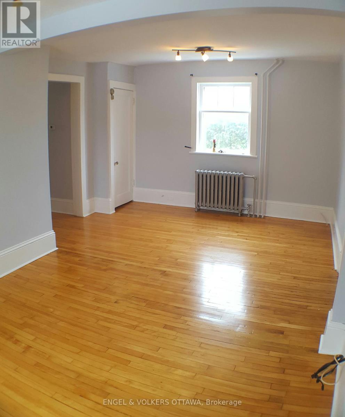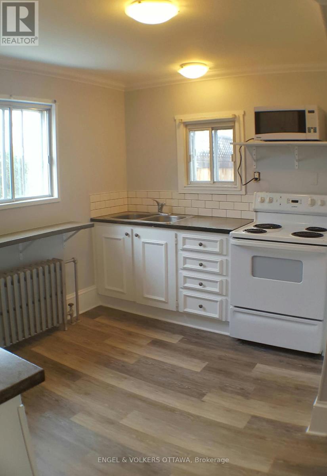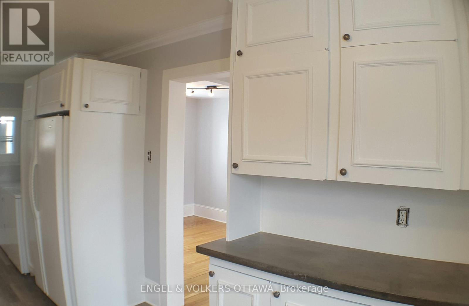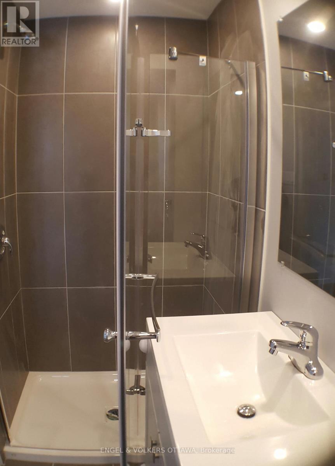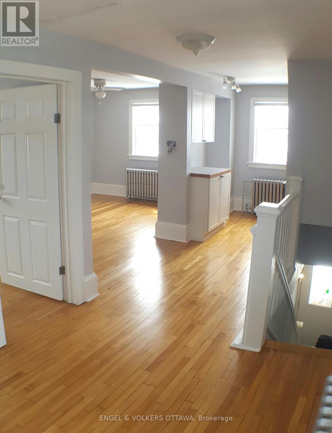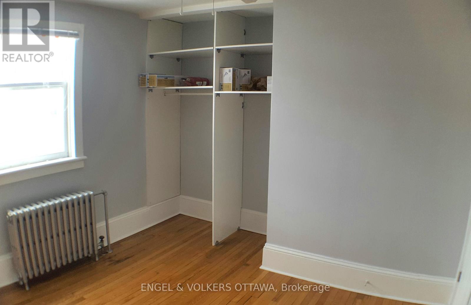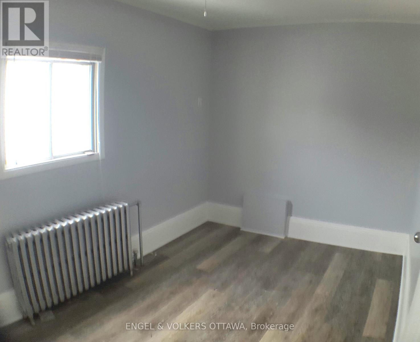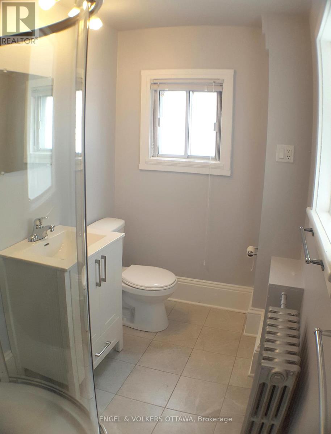989 Bakervale Drive Ottawa, Ontario K1Z 6N7
$659,000
Located on a quiet, treelined street in the desirable Carlington neighbourhood, this legal duplex includes a 1 bedroom, 1 bath main floor unit complete with in-unit laundry, and 2 enclosed sunrooms. The second floor includes 2 bedrooms, 1 bath, and in-unit laundry. Plenty of room in the unfinished basement for storage. The fenced private yard offers garden beds, a shed for storage and a covered portico for barbecuing. The large laneway can accommodate up to 6 vehicles. Whether for a first time buyer to live in one unit, while renting out the second, a multi-generational family occupying both units, an investor looking to add to their portfolio or a development project to build new, the options are endless. Centrally located with the experimental farm and walking/cycling paths just steps away, the Civic Hospital Campus a short stroll and transit at your doorstep. Westboro and Wellington Village, famous for boutique shopping, restaurants, grocery or a coffee and a treat, it is conveniently close by, plus access to the Queensway(417) and downtown is an easy commute. (id:19720)
Property Details
| MLS® Number | X12110618 |
| Property Type | Multi-family |
| Community Name | 5303 - Carlington |
| Amenities Near By | Hospital, Public Transit, Schools |
| Community Features | School Bus, Community Centre |
| Features | Irregular Lot Size, Conservation/green Belt |
| Parking Space Total | 6 |
| Structure | Shed |
Building
| Bathroom Total | 2 |
| Bedrooms Above Ground | 3 |
| Bedrooms Total | 3 |
| Age | 51 To 99 Years |
| Appliances | Water Heater, Dryer, Hood Fan, Stove, Refrigerator |
| Basement Development | Unfinished |
| Basement Type | N/a (unfinished) |
| Cooling Type | Window Air Conditioner |
| Exterior Finish | Steel |
| Foundation Type | Poured Concrete |
| Heating Fuel | Natural Gas |
| Heating Type | Radiant Heat |
| Stories Total | 2 |
| Size Interior | 1,100 - 1,500 Ft2 |
| Type | Duplex |
| Utility Water | Municipal Water |
Parking
| No Garage |
Land
| Acreage | No |
| Land Amenities | Hospital, Public Transit, Schools |
| Sewer | Sanitary Sewer |
| Size Depth | 67 Ft |
| Size Frontage | 56 Ft ,9 In |
| Size Irregular | 56.8 X 67 Ft |
| Size Total Text | 56.8 X 67 Ft |
Rooms
| Level | Type | Length | Width | Dimensions |
|---|---|---|---|---|
| Second Level | Dining Room | 2.39 m | 3.28 m | 2.39 m x 3.28 m |
| Second Level | Living Room | 3.15 m | 4.15 m | 3.15 m x 4.15 m |
| Second Level | Kitchen | 2.68 m | 4.25 m | 2.68 m x 4.25 m |
| Second Level | Laundry Room | 1.23 m | 3.25 m | 1.23 m x 3.25 m |
| Second Level | Primary Bedroom | 3.99 m | 3.4 m | 3.99 m x 3.4 m |
| Second Level | Bathroom | 1.55 m | 2.34 m | 1.55 m x 2.34 m |
| Second Level | Bedroom | 3.12 m | 3.07 m | 3.12 m x 3.07 m |
| Ground Level | Bedroom | 3.11 m | 3.43 m | 3.11 m x 3.43 m |
| Ground Level | Dining Room | 2.32 m | 3.62 m | 2.32 m x 3.62 m |
| Ground Level | Bathroom | 3.03 m | 1.4 m | 3.03 m x 1.4 m |
| Ground Level | Foyer | 1.26 m | 3.66 m | 1.26 m x 3.66 m |
| Ground Level | Kitchen | 2.43 m | 3.32 m | 2.43 m x 3.32 m |
| Ground Level | Living Room | 3.27 m | 3.05 m | 3.27 m x 3.05 m |
| Ground Level | Sunroom | 5.7 m | 1.46 m | 5.7 m x 1.46 m |
| Ground Level | Sunroom | 1.24 m | 3.26 m | 1.24 m x 3.26 m |
Utilities
| Cable | Available |
| Electricity | Installed |
| Sewer | Installed |
https://www.realtor.ca/real-estate/28230281/989-bakervale-drive-ottawa-5303-carlington
Contact Us
Contact us for more information

Dean Caillier
Salesperson
1433 Wellington St W Unit 113
Ottawa, Ontario K1Y 2X4
(613) 422-8688
(613) 422-6200
ottawacentral.evrealestate.com/


