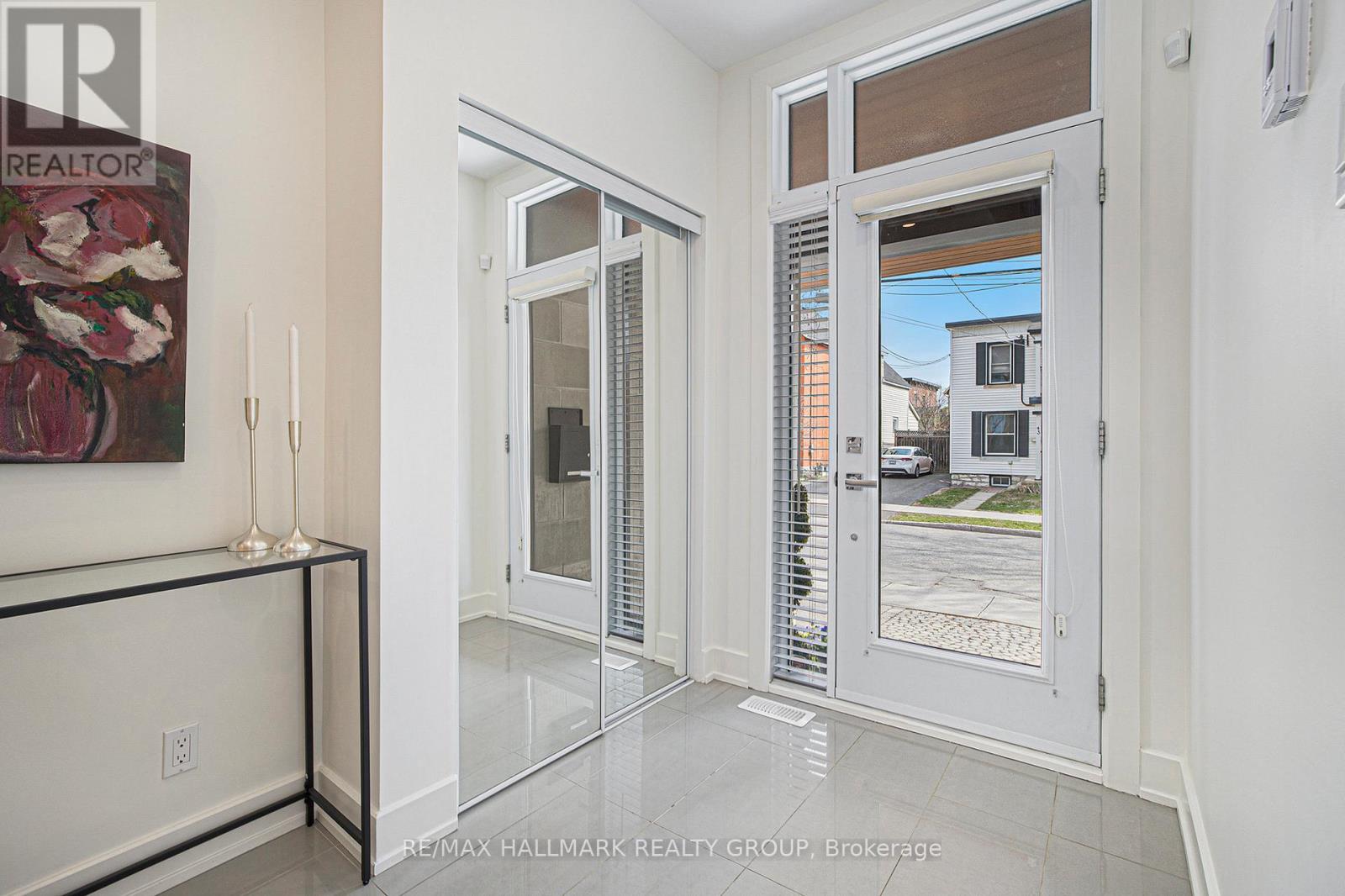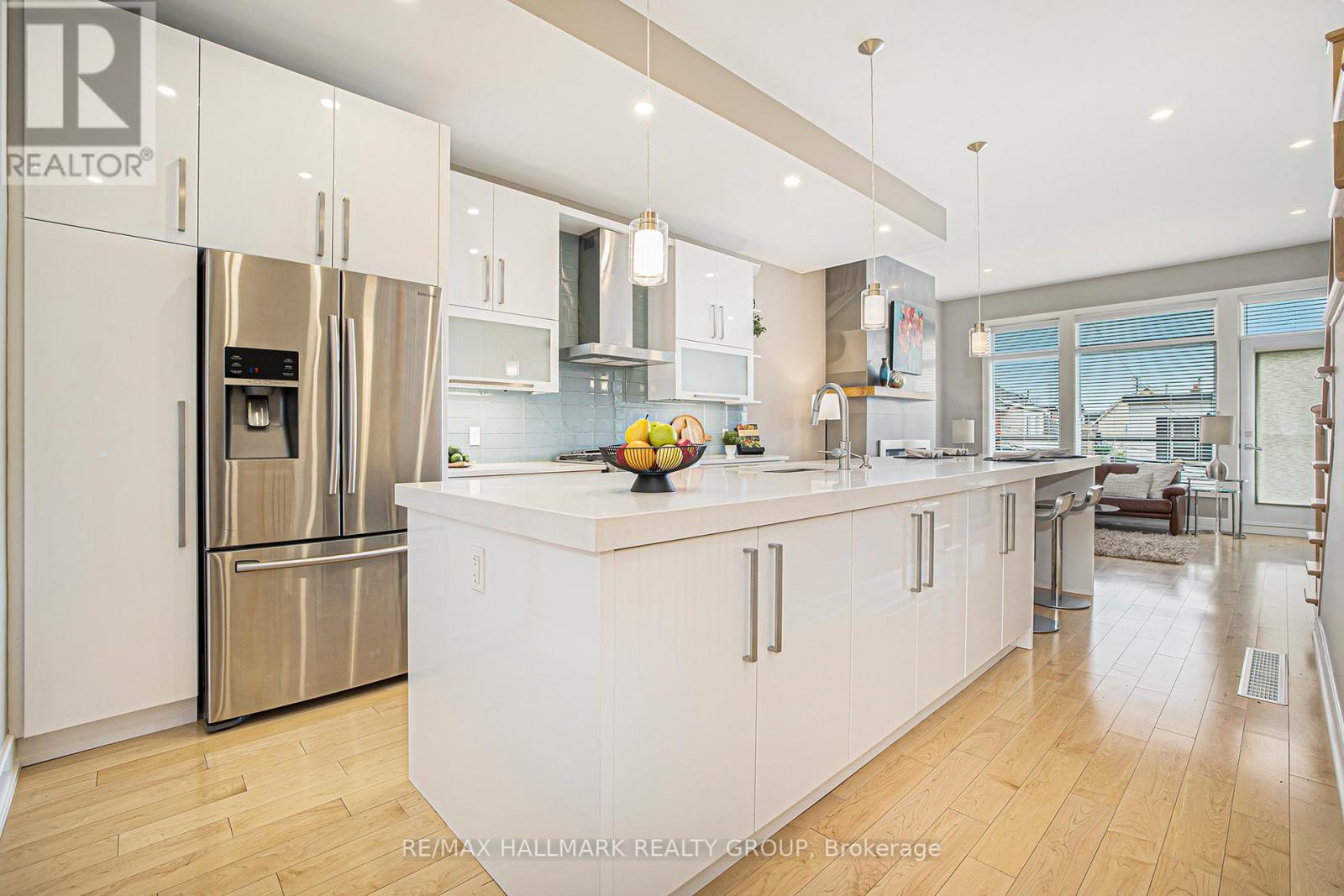42 Sherbrooke Avenue S Ottawa, Ontario K1Y 1R7
$865,000
If you've been searching for a turn-key, lock-and-go place in the condo-sphere in urban Ottawa, then consider this fabulous infill, front to back semi detached in the heart of Hintonburg. Beautifully thought-out and executed, this home is perfect for those who might seriously work at home and need a dedicated space like the one on the main floor OR, if you have a teenage its perfect too: They get their own floor and bathroom! On the second floor you'll find an open concept Living-Dining and Kitchen with the dining being incorporated in to the oversized island. A dream kitchen to work in, stay connected to family and guest while prepping. The master retreat is on the third floor with ample room to set up a cozy retreat to escape and read a book or an at-home work station if required. Luxuriate in the opulent ensuite bathroom and appreciate the amazing closet space too. There is a fully finished level that is ideal for a guest seeing space, and a cozy movie night retreat. This no fuss no muss lifestyle provides outdoor space via two generous balconies: one of the living and the other from the primary bedroom. One car parking at the front. Surprisingly great storage. Simple, elegant and timeless finishes. A great home to check out. 24 hour irrevocable on all Offers as per Form 244. Recent building inspection is on file. 2014 severance survey in attachements. REMAX Schedule B to accompany all offers. (id:19720)
Property Details
| MLS® Number | X12112646 |
| Property Type | Single Family |
| Community Name | 4203 - Hintonburg |
| Amenities Near By | Public Transit |
| Community Features | Community Centre |
| Parking Space Total | 1 |
| Structure | Porch |
Building
| Bathroom Total | 3 |
| Bedrooms Above Ground | 2 |
| Bedrooms Total | 2 |
| Age | 6 To 15 Years |
| Amenities | Fireplace(s) |
| Appliances | Water Meter, Blinds, Dishwasher, Microwave, Stove, Refrigerator |
| Basement Development | Finished |
| Basement Type | Full (finished) |
| Construction Style Attachment | Semi-detached |
| Cooling Type | Central Air Conditioning |
| Exterior Finish | Stucco, Steel |
| Fireplace Present | Yes |
| Fireplace Total | 1 |
| Flooring Type | Ceramic, Hardwood |
| Foundation Type | Concrete |
| Half Bath Total | 1 |
| Heating Fuel | Natural Gas |
| Heating Type | Forced Air |
| Stories Total | 3 |
| Size Interior | 1,500 - 2,000 Ft2 |
| Type | House |
| Utility Water | Municipal Water |
Parking
| No Garage |
Land
| Acreage | No |
| Land Amenities | Public Transit |
| Sewer | Sanitary Sewer |
| Size Depth | 44 Ft ,8 In |
| Size Frontage | 18 Ft ,7 In |
| Size Irregular | 18.6 X 44.7 Ft ; Irregular |
| Size Total Text | 18.6 X 44.7 Ft ; Irregular |
| Zoning Description | Res |
Rooms
| Level | Type | Length | Width | Dimensions |
|---|---|---|---|---|
| Second Level | Living Room | 4.88 m | 4.2 m | 4.88 m x 4.2 m |
| Second Level | Dining Room | 4.88 m | 1.52 m | 4.88 m x 1.52 m |
| Second Level | Kitchen | 4.88 m | 3.73 m | 4.88 m x 3.73 m |
| Second Level | Other | 4.44 m | 1.63 m | 4.44 m x 1.63 m |
| Third Level | Other | 2 m | 1.9 m | 2 m x 1.9 m |
| Third Level | Laundry Room | 1 m | 1 m | 1 m x 1 m |
| Third Level | Other | 4.44 m | 0.97 m | 4.44 m x 0.97 m |
| Third Level | Primary Bedroom | 4.88 m | 3.87 m | 4.88 m x 3.87 m |
| Third Level | Bathroom | 3.99 m | 2.54 m | 3.99 m x 2.54 m |
| Lower Level | Family Room | 6.7 m | 4.54 m | 6.7 m x 4.54 m |
| Lower Level | Bathroom | 1.82 m | 1.62 m | 1.82 m x 1.62 m |
| Main Level | Foyer | 2.2 m | 2.05 m | 2.2 m x 2.05 m |
| Main Level | Bedroom | 4.53 m | 2.72 m | 4.53 m x 2.72 m |
| Main Level | Bathroom | 2.72 m | 1.5 m | 2.72 m x 1.5 m |
| Main Level | Other | 2.72 m | 1 m | 2.72 m x 1 m |
https://www.realtor.ca/real-estate/28234837/42-sherbrooke-avenue-s-ottawa-4203-hintonburg
Contact Us
Contact us for more information
Natalie Belovic
Broker
www.urbanottawa.com/
www.facebook.com/natalie.belovic?fref=ts
twitter.com/nataliebelovic
www.linkedin.com/profile/view?id=63623633&t
344 O'connor Street
Ottawa, Ontario K2P 1W1
(613) 563-1155
(613) 563-8710




























