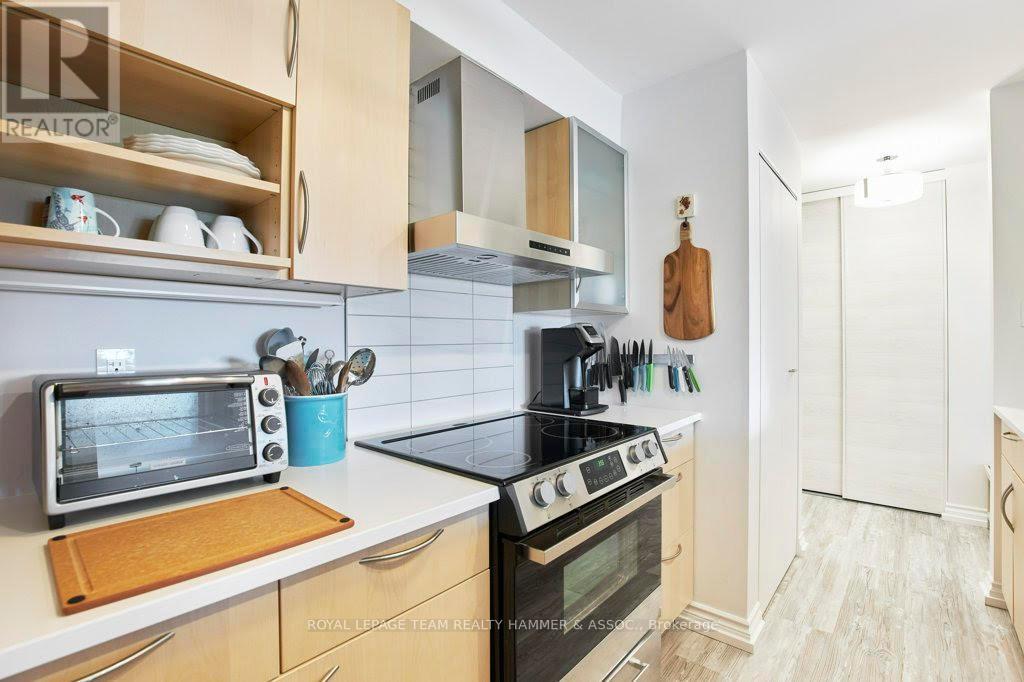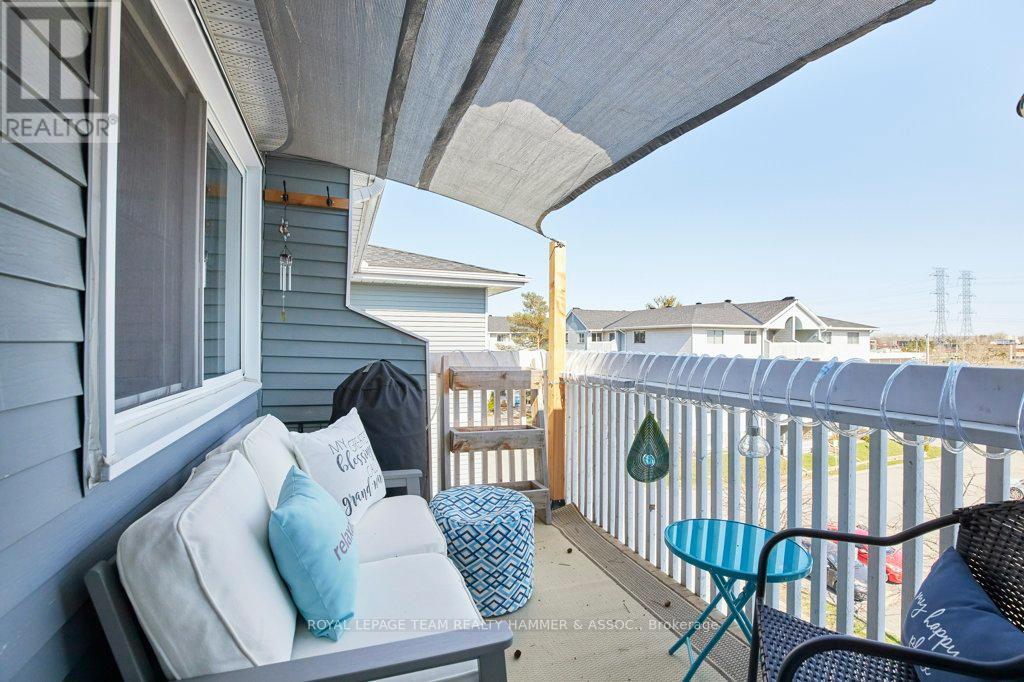417 - 214 Viewmount Drive Ottawa, Ontario K2E 7X2
$389,900Maintenance, Water, Insurance
$455 Monthly
Maintenance, Water, Insurance
$455 Monthly**Open House this Sun, May 4th from 2-4pm** Welcome to this beautifully updated 2-bedroom condo on the quiet top floor, overlooking peaceful green space! The sleek, contemporary kitchen is thoughtfully designed with generous storage, elegant quartz countertops, and pot lights, making it both stylish and functional. Smooth ceilings and a bright, open living area create a fresh, modern feel, centered around an electric fireplace that adds warmth in the winter though the sun-filled space keeps it cozy year-round.The smart floor plan features luxury vinyl flooring throughout, with a dedicated dining area that leads to a private balcony. From the living room, bedrooms, and balcony, enjoy stunning, unobstructed views that let natural light pour in and provide a peaceful, beautiful outlook.The two sunny bedrooms are complemented by a stylish, updated bathroom with the added luxury of heated floors - perfect for comfort and relaxation. In-unit laundry adds even more convenience. Located in the sought-after Viewmount Woods complex, residents enjoy easy access to grocery stores, shopping, and public transit right outside the community. Plus, the building is equipped with an elevator, making it easy to access the fourth floor - the perfect mix of comfort and functionality.Perfect for young professionals, first-time buyers, or downsizers, this condo offers affordable, stylish living at its best! (id:19720)
Open House
This property has open houses!
2:00 pm
Ends at:4:00 pm
Property Details
| MLS® Number | X12112809 |
| Property Type | Single Family |
| Community Name | 7202 - Borden Farm/Stewart Farm/Carleton Heights/Parkwood Hills |
| Amenities Near By | Public Transit |
| Community Features | Pet Restrictions |
| Features | Wheelchair Access, Carpet Free, In Suite Laundry |
| Parking Space Total | 1 |
Building
| Bathroom Total | 1 |
| Bedrooms Above Ground | 2 |
| Bedrooms Total | 2 |
| Appliances | Blinds, Dishwasher, Dryer, Range, Washer, Refrigerator |
| Exterior Finish | Vinyl Siding |
| Fireplace Present | Yes |
| Heating Fuel | Electric |
| Heating Type | Baseboard Heaters |
| Size Interior | 600 - 699 Ft2 |
| Type | Apartment |
Parking
| No Garage |
Land
| Acreage | No |
| Land Amenities | Public Transit |
Rooms
| Level | Type | Length | Width | Dimensions |
|---|---|---|---|---|
| Other | Primary Bedroom | 3.657 m | 3.352 m | 3.657 m x 3.352 m |
| Other | Bedroom 2 | 2.438 m | 3.657 m | 2.438 m x 3.657 m |
| Other | Family Room | 3.048 m | 3.048 m | 3.048 m x 3.048 m |
| Other | Bathroom | 2.133 m | 1.524 m | 2.133 m x 1.524 m |
| Other | Kitchen | 3.35 m | 1.219 m | 3.35 m x 1.219 m |
Contact Us
Contact us for more information

Patrice Raikova
Salesperson
www.rachelhammer.com/
1723 Carling Ave
Ottawa, Ontario K2A 1C8
(613) 725-1171
(613) 725-3323

Rachel Hammer
Broker of Record
www.youtube.com/embed/sgUaLuVnnyM
www.rachelhammer.com/
www.facebook.com/pages/Real-Estate-w-Rachel-Hammer/174526230417
twitter.com/rachelhammer
ca.linkedin.com/in/hammerrealestate
1723 Carling Ave
Ottawa, Ontario K2A 1C8
(613) 725-1171
(613) 725-3323
































