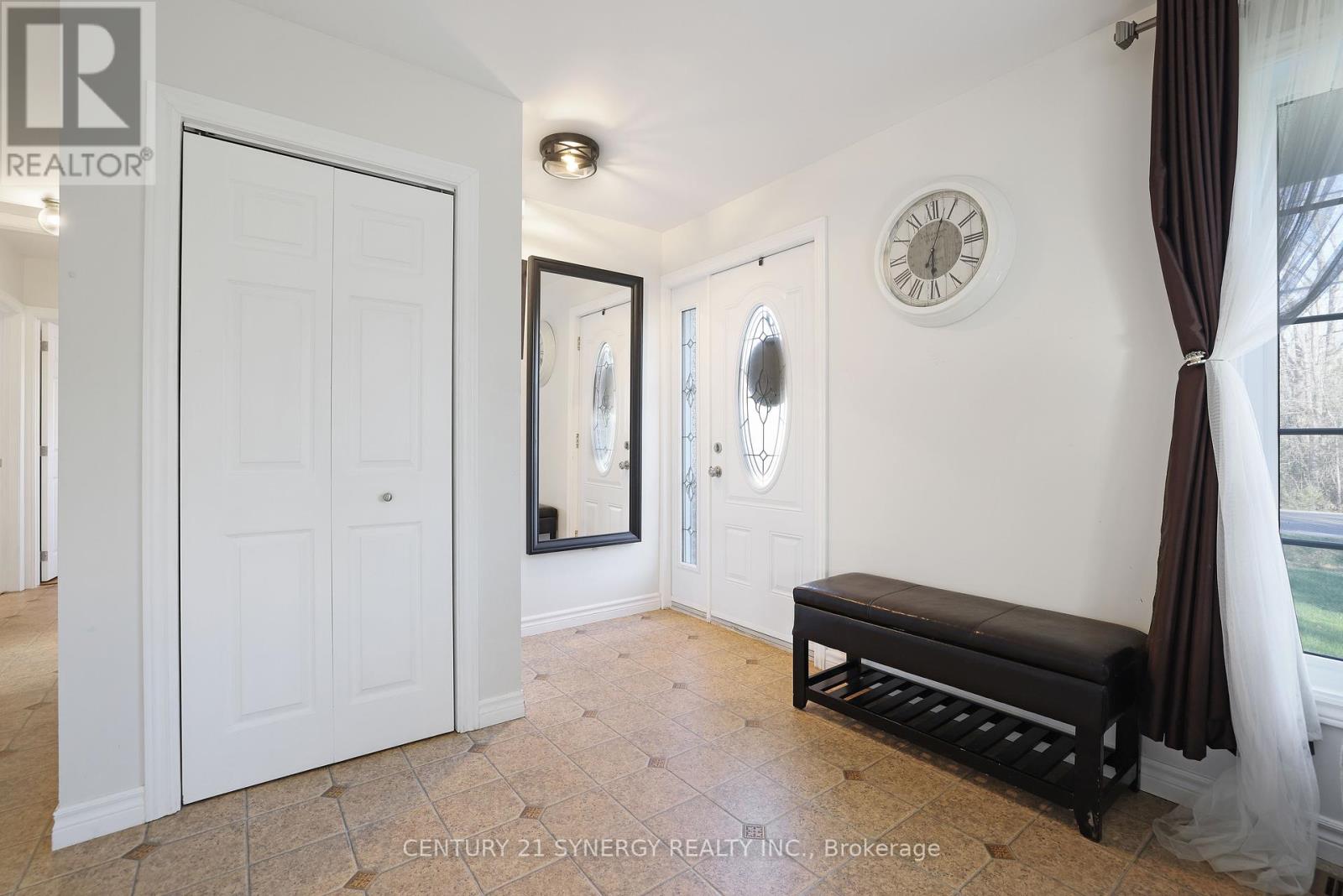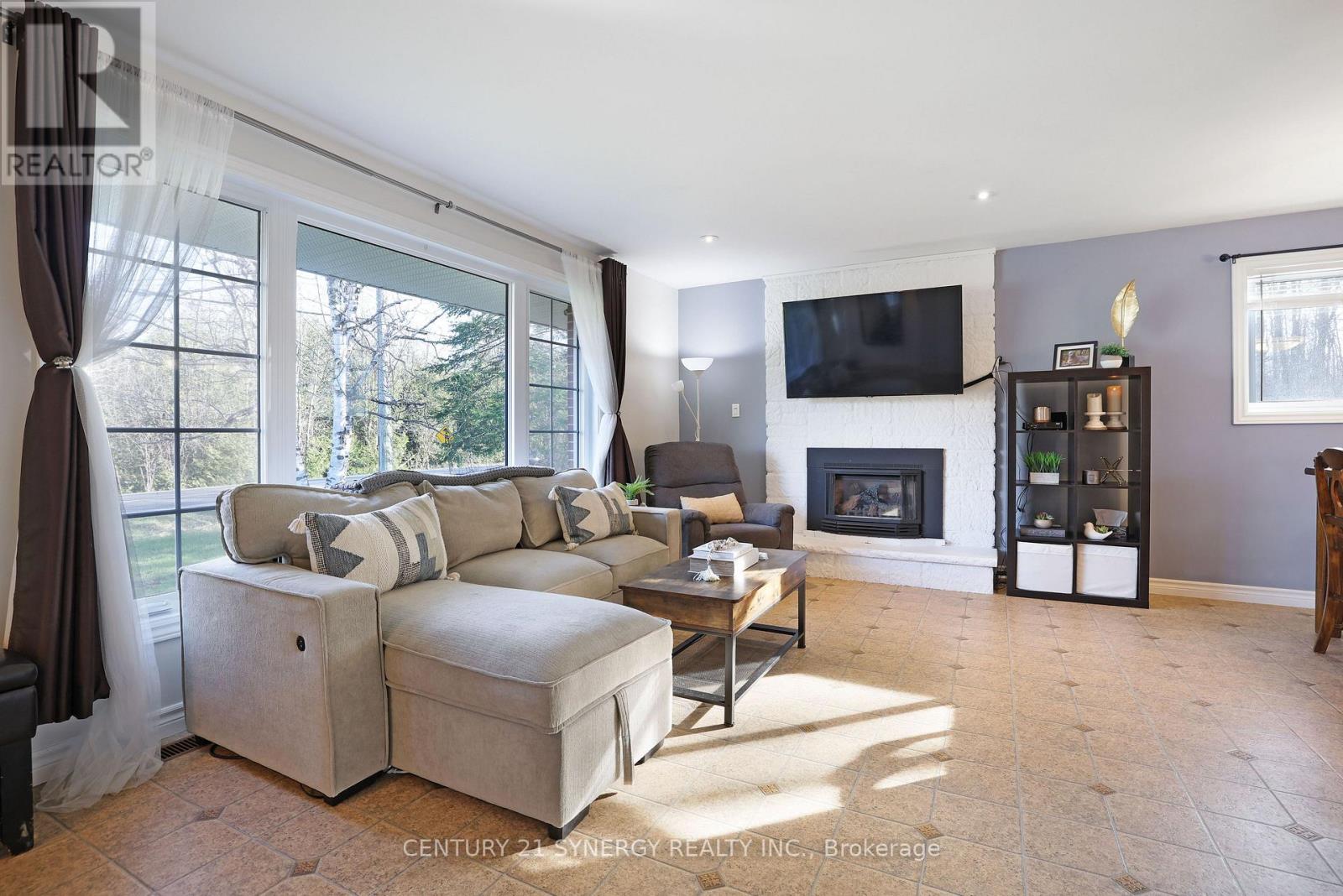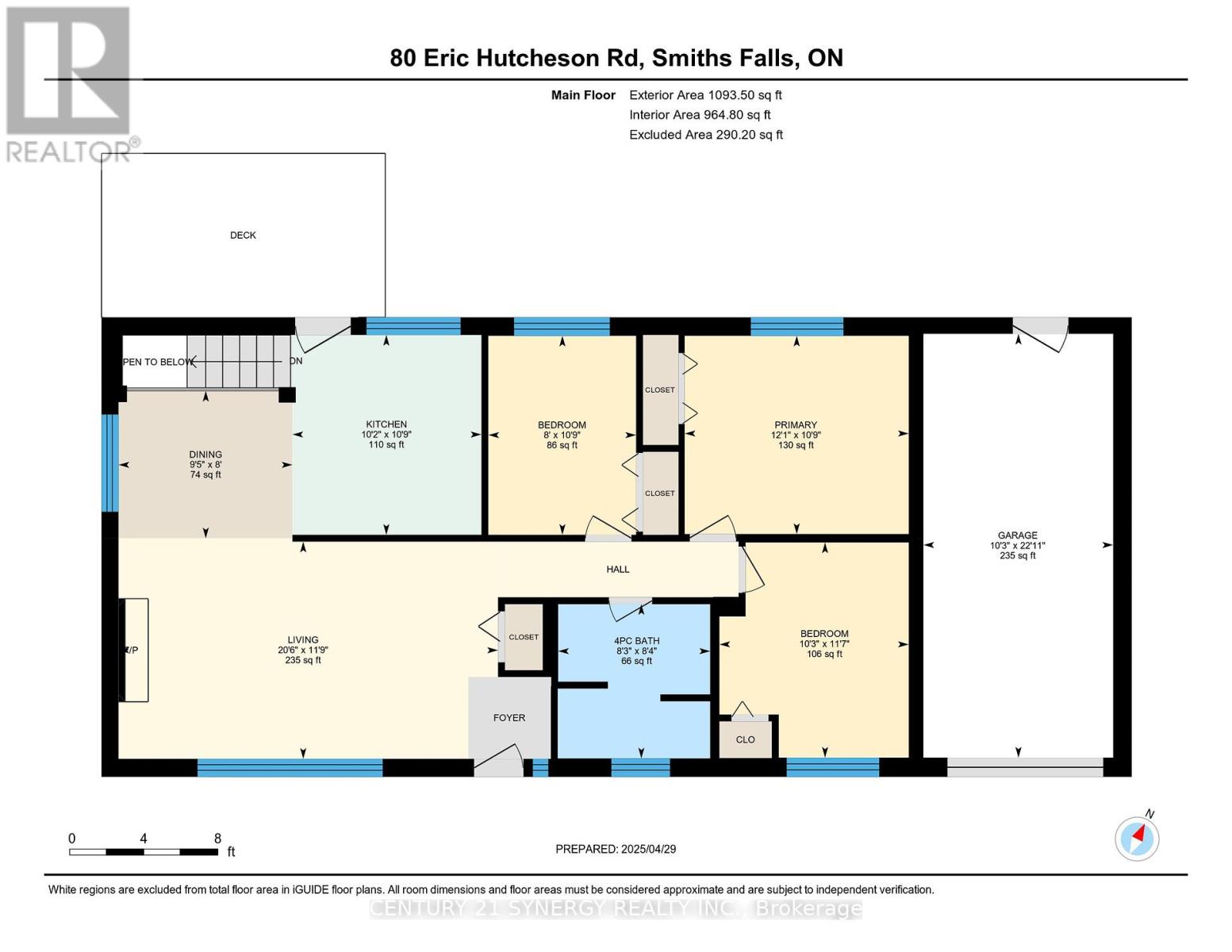80 Eric Hutcheson Road Smith Falls, Ontario K7A 0J7
$429,900
Warm and inviting brick bungalow with no neighbours on three sides, tandem 2 car driveway and a single attached garage. Walk into the home by way of a large flowerbed area and brand new interlock walkway, built by Curb Appeal. The foyer and living area offer a cozy natural gas fireplace and stone surround, setting the mood for those comfortable evenings in. All 3 bedrooms have closets and large windows to allow natural light. Find a beautiful built-in display cabinet made of wood and glass with in-cabinet lighting in the dining area, perfect for showcasing your home bartending liqueurs and glassware. You'll love the chefs kitchen with gas cooktop and a gorgeous stainless floating hood vent. The stainless built-in oven and microwave add a touch of modern functionality and complements the classic wood grain style of this functional kitchen. A corner double sink maximizes counter space and convenience. Lots of cabinet space for all of your storage needs. This property has a sizeable yard for kids and pets to play and a back deck made for summer BBQs and relaxing afternoons. Updates include septic (2018), a high-efficiency furnace (2023), hot water tank (2023), central A/C, and a full refresh was done in 2014 with new shingles, doors, windows, plumbing, flooring, bathroom fixtures, drywall, gas fireplace, HRV system. Located just minutes from golf courses, shopping, schools, parks, and recreational facilities, you'll have everything your family needs in proximity while still enjoying the calm of a quiet part of town. Lots of storage space in the basement/utility room. The basement walls have been spray foamed for added insulation and the sump pump has a battery backup (about 8 hours of continuous run time) for added peace of mind. All the perks Smiths Falls has to offer while residing in a peaceful and private area with a more rural vibe. Call to book your showing today! 24 hrs irrevocable on all offers. (id:19720)
Property Details
| MLS® Number | X12114112 |
| Property Type | Single Family |
| Community Name | 901 - Smiths Falls |
| Equipment Type | Water Heater |
| Features | Lane |
| Parking Space Total | 3 |
| Rental Equipment Type | Water Heater |
| Structure | Deck |
Building
| Bathroom Total | 1 |
| Bedrooms Above Ground | 3 |
| Bedrooms Total | 3 |
| Amenities | Fireplace(s) |
| Appliances | Water Heater, Water Treatment, Water Softener, Blinds, Dryer, Hood Fan, Microwave, Oven, Range, Satellite Dish, Washer |
| Architectural Style | Bungalow |
| Basement Development | Unfinished |
| Basement Type | N/a (unfinished) |
| Construction Style Attachment | Detached |
| Cooling Type | Central Air Conditioning, Ventilation System |
| Exterior Finish | Brick, Vinyl Siding |
| Fireplace Present | Yes |
| Fireplace Total | 1 |
| Foundation Type | Block |
| Heating Fuel | Natural Gas |
| Heating Type | Forced Air |
| Stories Total | 1 |
| Size Interior | 700 - 1,100 Ft2 |
| Type | House |
Parking
| Attached Garage | |
| Garage |
Land
| Acreage | No |
| Sewer | Septic System |
| Size Depth | 150 Ft ,4 In |
| Size Frontage | 100 Ft ,2 In |
| Size Irregular | 100.2 X 150.4 Ft |
| Size Total Text | 100.2 X 150.4 Ft|under 1/2 Acre |
Rooms
| Level | Type | Length | Width | Dimensions |
|---|---|---|---|---|
| Basement | Utility Room | 12.88 m | 6.83 m | 12.88 m x 6.83 m |
| Main Level | Primary Bedroom | 3.69 m | 3.26 m | 3.69 m x 3.26 m |
| Main Level | Bedroom 2 | 3.12 m | 3.54 m | 3.12 m x 3.54 m |
| Main Level | Bedroom 3 | 2.43 m | 3.28 m | 2.43 m x 3.28 m |
| Main Level | Bathroom | 2.5 m | 2.54 m | 2.5 m x 2.54 m |
| Main Level | Living Room | 6.25 m | 3.58 m | 6.25 m x 3.58 m |
| Main Level | Kitchen | 3.11 m | 3.29 m | 3.11 m x 3.29 m |
| Main Level | Dining Room | 2.86 m | 2.43 m | 2.86 m x 2.43 m |
https://www.realtor.ca/real-estate/28238203/80-eric-hutcheson-road-smith-falls-901-smiths-falls
Contact Us
Contact us for more information

Cedrick Foley
Salesperson
cedrickfoley.ca/
www.facebook.com/CeddyVision.c21/
23 Beckwith Street North
Smith Falls, Ontario K7A 2B2
(613) 317-2121
(613) 903-7703
www.c21synergy.ca/

Erika Blair
Salesperson
www.erikablair.ca/
www.facebook.com/erikablairrealestate
ca.linkedin.com/in/erikablair
23 Beckwith Street North
Smith Falls, Ontario K7A 2B2
(613) 317-2121
(613) 903-7703
www.c21synergy.ca/







































