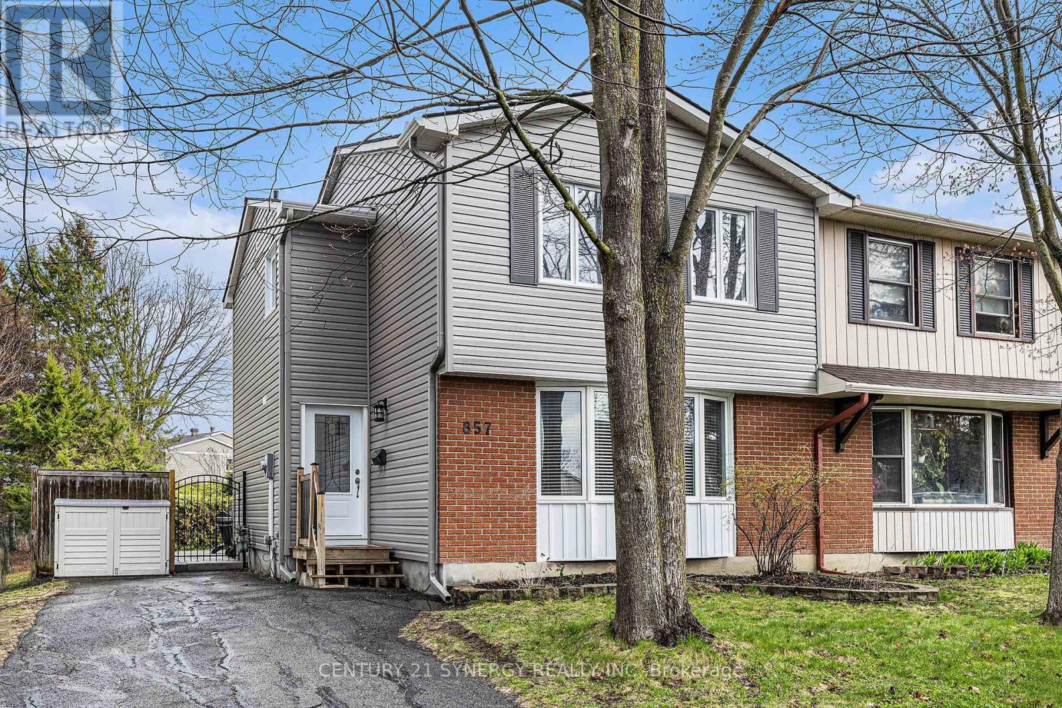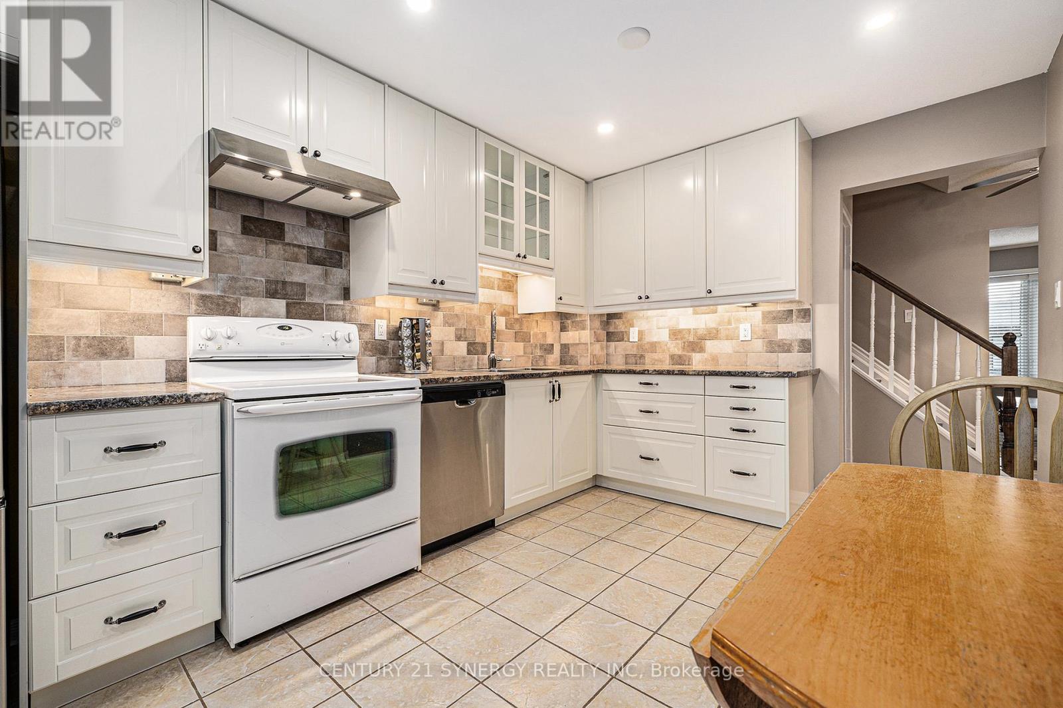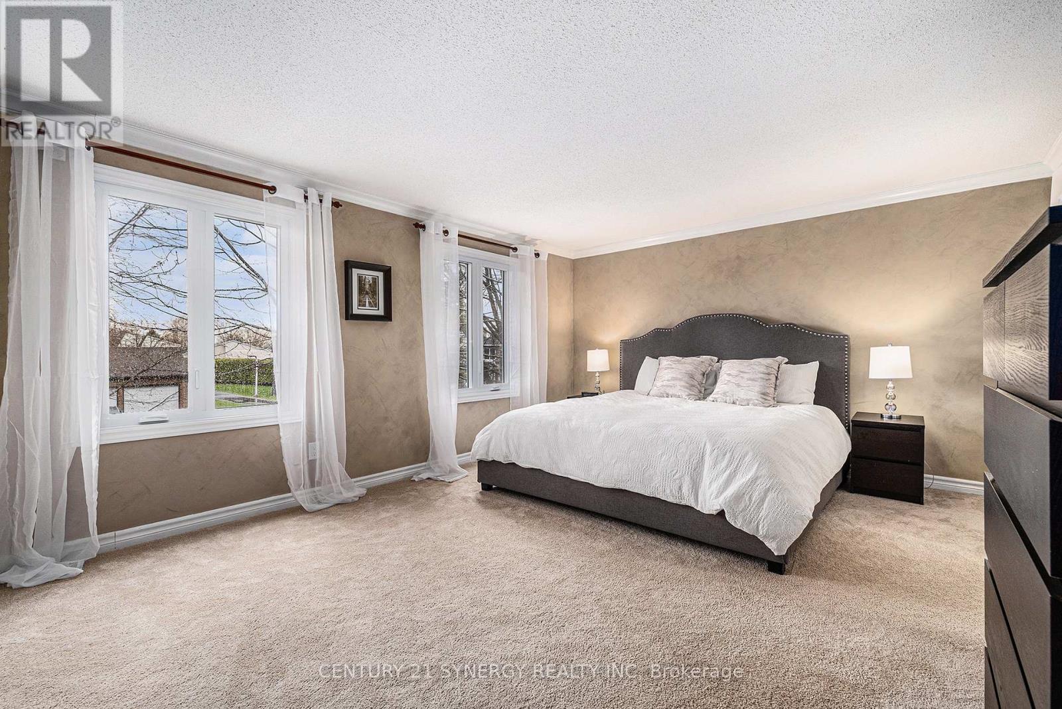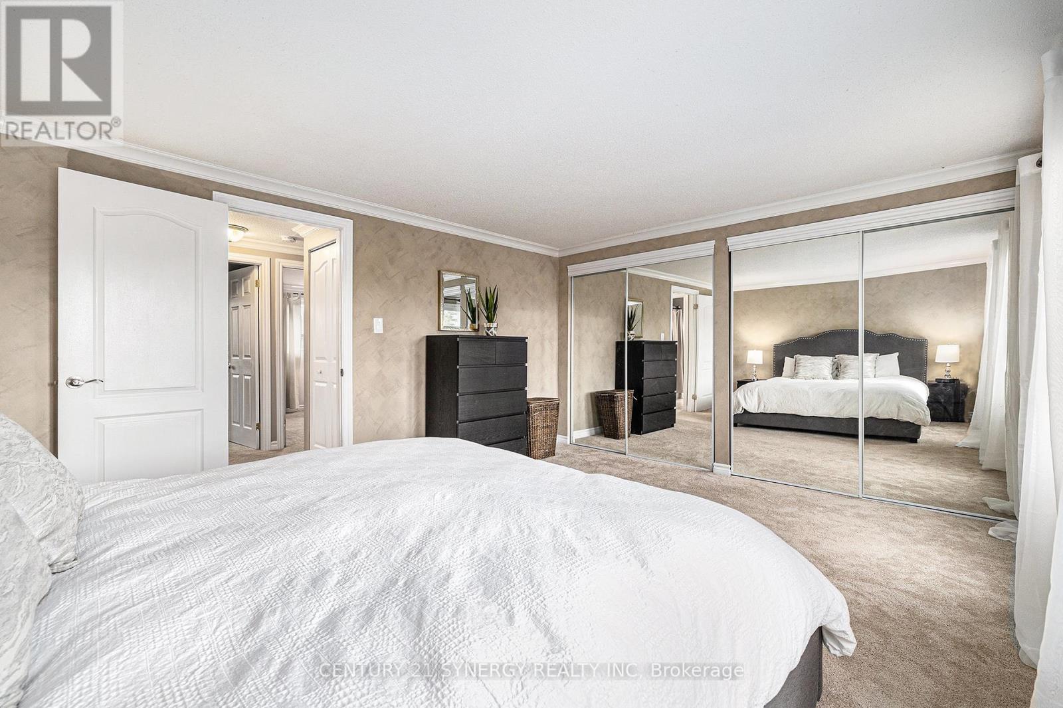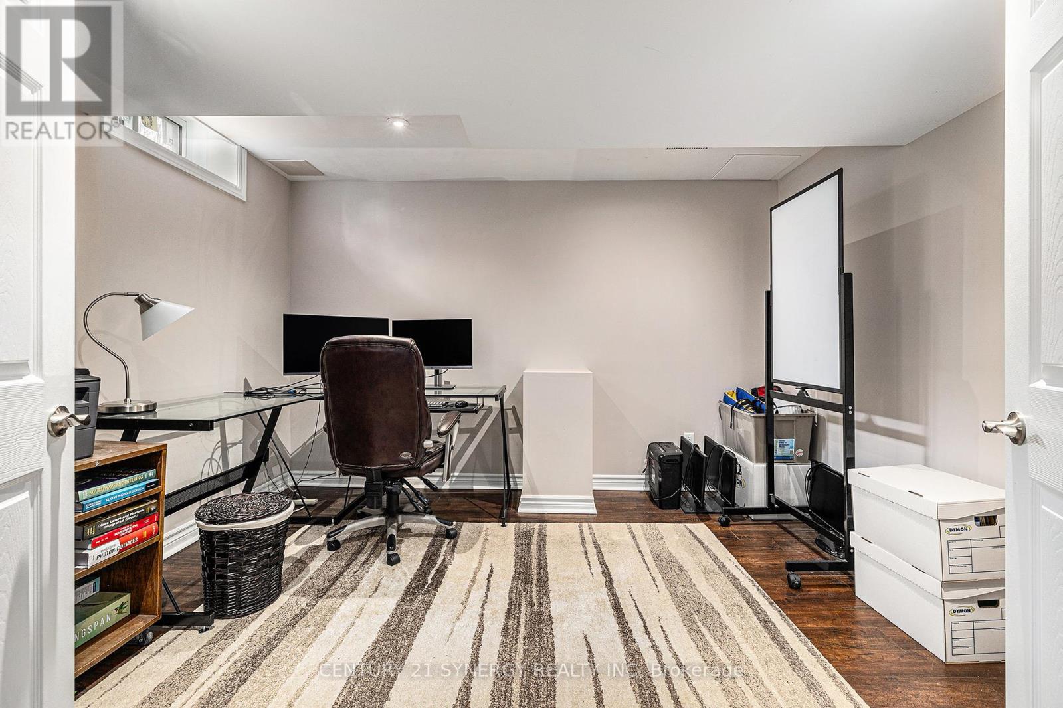857 Lawnsberry Drive Ottawa, Ontario K1E 1X8
$569,900
OPEN HOUSE Sunday May 4th 2-4pm! Turnkey 3 Bed, 2 Bath semi-detached, situated in a family friendly neighborhood in Orleans. The main level is carpet free offering hardwood and ceramic flooring, a bright updated kitchen, spacious living room with a cozy wood burning fireplace and a formal dining room with access to a NEW interlock patio area in the fenced backyard. Venture upstairs to find a full bathroom and 3 great sized bedrooms including the large primary with double closets. Enjoy relaxing with the family in the finished lower level rec room featuring beautiful laminate flooring and a separate office area. This lovely home is conveniently located close to parks, an outdoor rink, tennis courts, schools and many shopping and restaurant options. Roof, siding & patio done in 2024. (id:19720)
Open House
This property has open houses!
2:00 pm
Ends at:4:00 pm
Property Details
| MLS® Number | X12114746 |
| Property Type | Single Family |
| Community Name | 1101 - Chatelaine Village |
| Amenities Near By | Park, Public Transit, Schools |
| Equipment Type | Water Heater - Gas |
| Parking Space Total | 3 |
| Rental Equipment Type | Water Heater - Gas |
| Structure | Patio(s), Shed |
Building
| Bathroom Total | 2 |
| Bedrooms Above Ground | 3 |
| Bedrooms Total | 3 |
| Amenities | Fireplace(s) |
| Appliances | Dishwasher, Dryer, Hood Fan, Stove, Washer, Refrigerator |
| Basement Development | Finished |
| Basement Type | Full (finished) |
| Construction Style Attachment | Semi-detached |
| Cooling Type | Central Air Conditioning |
| Exterior Finish | Brick, Vinyl Siding |
| Fireplace Present | Yes |
| Fireplace Total | 1 |
| Flooring Type | Ceramic, Laminate, Hardwood |
| Foundation Type | Poured Concrete |
| Half Bath Total | 1 |
| Heating Fuel | Natural Gas |
| Heating Type | Forced Air |
| Stories Total | 2 |
| Size Interior | 1,100 - 1,500 Ft2 |
| Type | House |
| Utility Water | Municipal Water |
Parking
| No Garage |
Land
| Acreage | No |
| Fence Type | Fenced Yard |
| Land Amenities | Park, Public Transit, Schools |
| Landscape Features | Landscaped |
| Sewer | Sanitary Sewer |
| Size Depth | 99 Ft ,10 In |
| Size Frontage | 33 Ft ,10 In |
| Size Irregular | 33.9 X 99.9 Ft |
| Size Total Text | 33.9 X 99.9 Ft |
Rooms
| Level | Type | Length | Width | Dimensions |
|---|---|---|---|---|
| Second Level | Primary Bedroom | 4.56 m | 3.47 m | 4.56 m x 3.47 m |
| Second Level | Bedroom | 3.67 m | 3.12 m | 3.67 m x 3.12 m |
| Second Level | Bedroom 2 | 2.93 m | 3.12 m | 2.93 m x 3.12 m |
| Second Level | Bathroom | 2.12 m | 2.35 m | 2.12 m x 2.35 m |
| Lower Level | Office | 3.35 m | 2.93 m | 3.35 m x 2.93 m |
| Lower Level | Laundry Room | 2.72 m | 2.96 m | 2.72 m x 2.96 m |
| Lower Level | Utility Room | 1.69 m | 1.93 m | 1.69 m x 1.93 m |
| Lower Level | Recreational, Games Room | 6.16 m | 7.29 m | 6.16 m x 7.29 m |
| Main Level | Foyer | 3.62 m | 3.22 m | 3.62 m x 3.22 m |
| Main Level | Bathroom | 2.09 m | 0.95 m | 2.09 m x 0.95 m |
| Main Level | Dining Room | 3.62 m | 3.22 m | 3.62 m x 3.22 m |
| Main Level | Kitchen | 2.96 m | 5.1 m | 2.96 m x 5.1 m |
| Main Level | Living Room | 5.28 m | 3.68 m | 5.28 m x 3.68 m |
https://www.realtor.ca/real-estate/28239723/857-lawnsberry-drive-ottawa-1101-chatelaine-village
Contact Us
Contact us for more information

Francois Tessier
Salesperson
www.completerealestatepros.com/
2733 Lancaster Road, Unit 121
Ottawa, Ontario K1B 0A9
(613) 317-2121
(613) 903-7703

Bradley Corrigan
Salesperson
www.completerealestatepros.com/
2733 Lancaster Road, Unit 121
Ottawa, Ontario K1B 0A9
(613) 317-2121
(613) 903-7703




